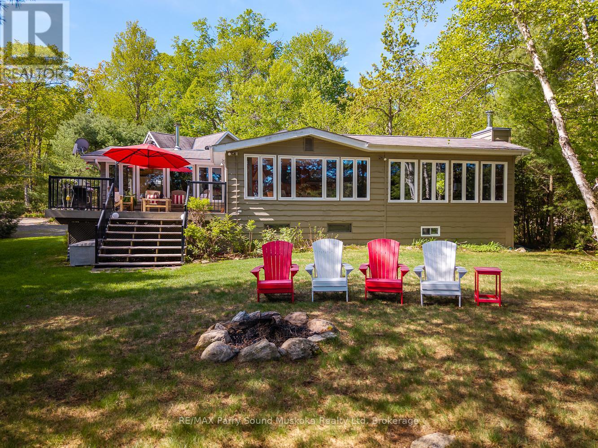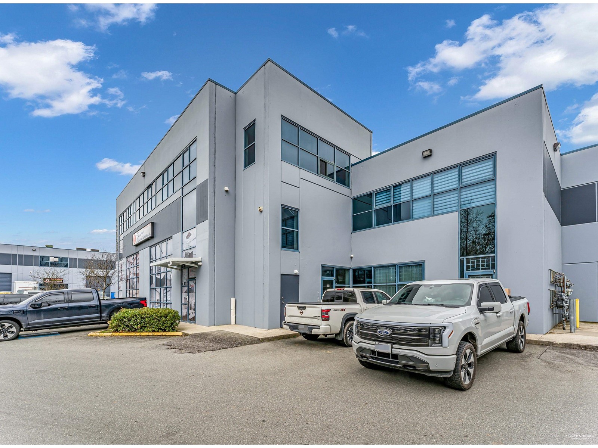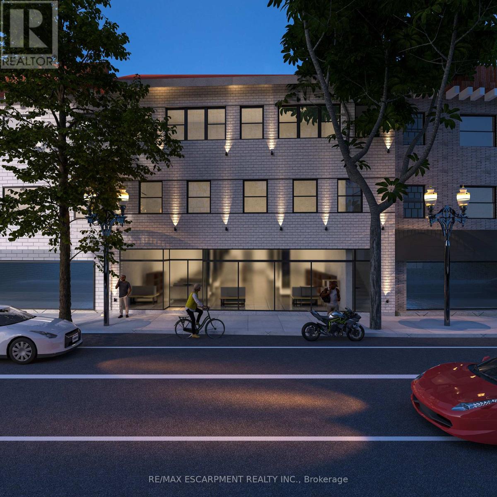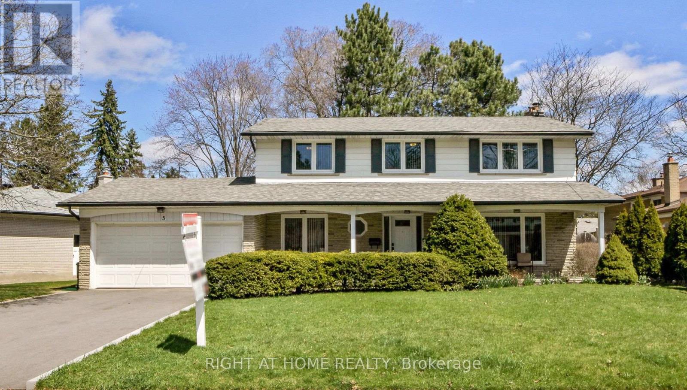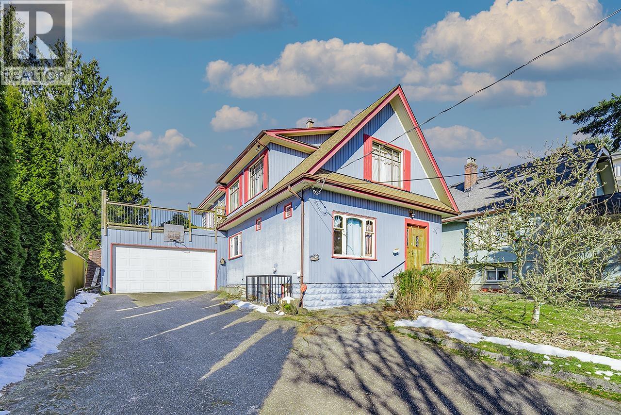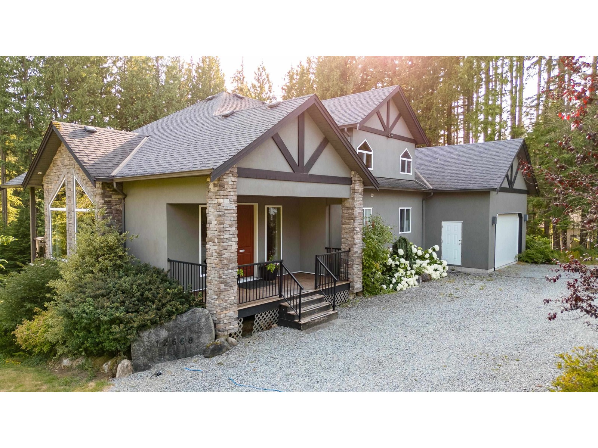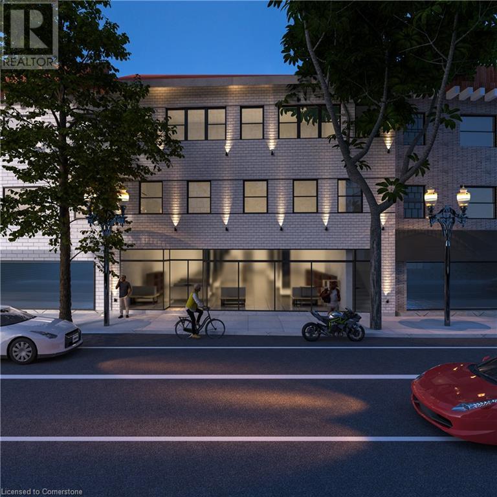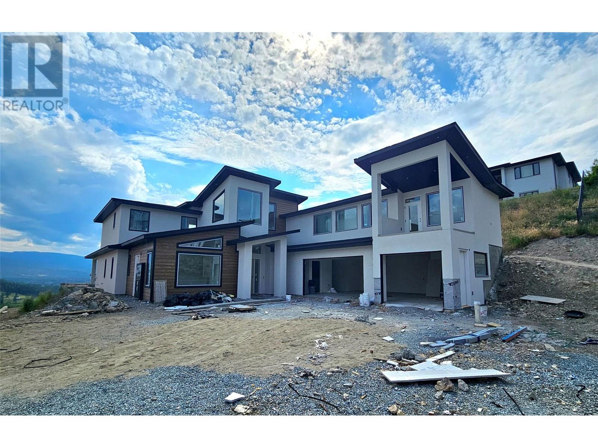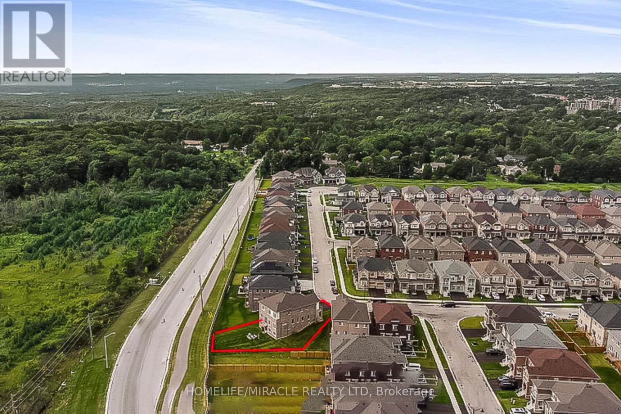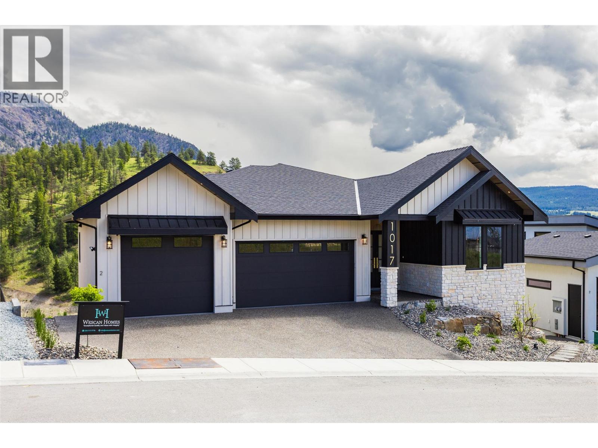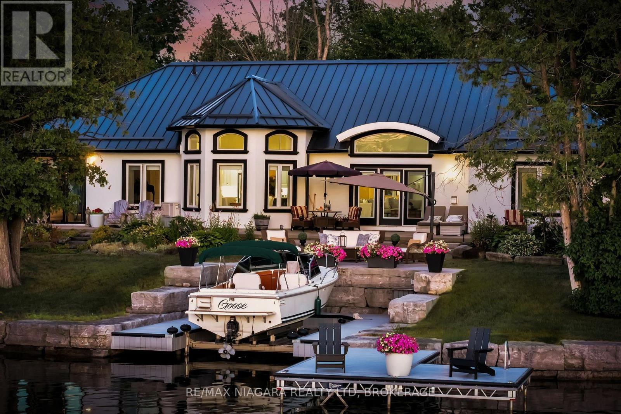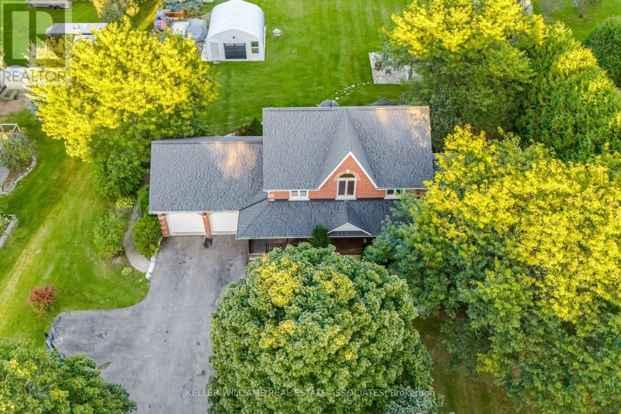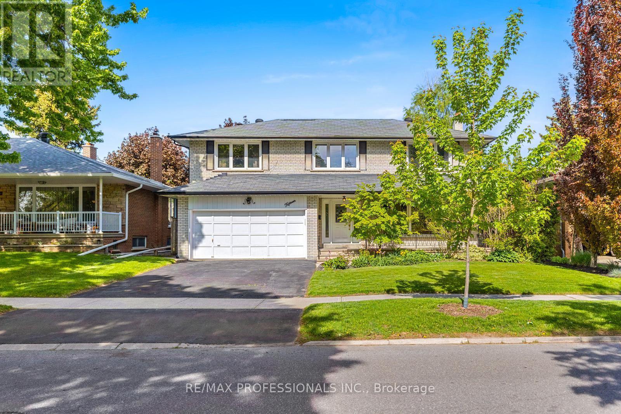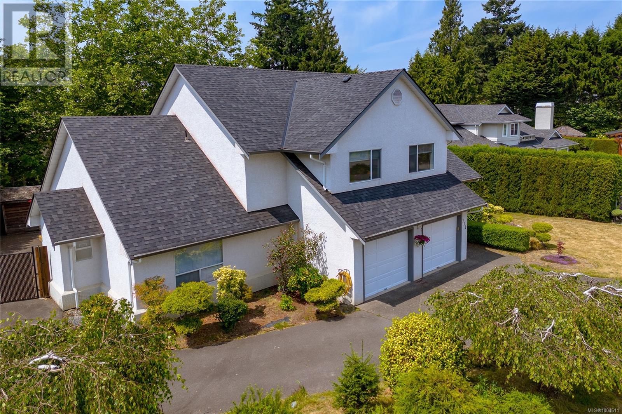3 Maureen Drive
Seguin, Ontario
Spacious year-round cottage or waterfront home on sought-after Little Whitefish Lake, part of a crystal clear three-lake chain with kilometres of boating available. Set on a gentle treed lot with 114 feet of sandy shoreline, this property is ideal for families, weekenders, or full-time lake living. The main cottage features pine flooring throughout, a wood-burning fireplace plus wood stove, three bedrooms, two full baths, and stunning lake views from many principal rooms. Need space for guests or extended family? The winterized two-bedroom coach house over the garage includes a full bathroom and plenty of room for storage below. There's also a lakefront bunkie for extra sleeping space. Located on a year-round township-maintained road, just 20 minutes from Parry Sound and under 2 hours from the GTA. Whether you're looking for a weekend escape or a full-time lakefront lifestyle, this one checks all the boxes. (id:60626)
RE/MAX Parry Sound Muskoka Realty Ltd
4870 Sideline 6 Road
Pickering, Ontario
Welcome to this STUNNING 16 acre estate. Enter into property thru Security gates to the winding driveway lined by Flowering Crab Trees past 2 ponds and into the building envelope. Complete with 4100 sq ft 2 storey home the house is the original farm house for the surrounding farm. The owners totally gutted the farmhouse in the mid 1980's and rebuilt it with updated insulation, wiring, plumbing, windows, drywall, etc., and then doubled the size of it with a two story addition complete with 9 ft ceilings, large rooms, crown mouldings, spacious family kitchen, new bathrooms, 5 bedrooms, propane fireplaces, walk out to balconies, no expense was spared as this was their home. The property was spectacular with multiple gardens, multiple lilac trees, orchard, A 5 car garage was constructed with a complete second floor for additional storage and a potting shed attached to the rear of the Garage complete with hydro and central vacuum. Behind that building is a barn to house your horses with 4 horse stalls and a complete workshop attached to it. The owners had two ponds dug and one has an enclosed Gazebo overlooking it. Approximately 8 acres are flat level hay fields which a local farmer has cut the hay. Property is approx 3 km from 407 with school bus at gate, and 10 minutes to shopping in Brooklin or Ajax yet you are in the middle of quiet paradise. Property has been neglected because of health reasons but for someone with the vision could bring it back to its previous outstanding glory. This is an estate sale and is being sold As Is Where is with no warranties. Property taxes are the net taxes with a Farm tax Rebate (id:60626)
RE/MAX Hallmark First Group Realty Ltd.
201 13065 84 Avenue
Surrey, British Columbia
"RARE OPPORTUNITY IN SURREY" This 1920 sqft mezzanine in a secure, gated warehouse complex is a game changer! With 3 full baths, a stylish kitchen with stainless steel appliances & granite countertops, plus custom built-ins and hardwood floors. Enjoy year-round comfort with air conditioning and a heat pump. Oh, and 2 dedicated parking stalls! Whether you're looking for a live-work space, office, or something unique - this is it! Don't let this incredible opportunity slip away! (id:60626)
RE/MAX Crest Realty
323-327 King Street
Hamilton, Ontario
Priced to sell and ready for construction, residential conversion! Located on the future LRT route, this property offers great opportunity for investors and developers alike! The building offers over 10,000 square feet of retail/ residential space over three levels. Permit-ready to transform the second and third levels into 8 new residential units (5-2 bed & 3-1 bed) with soaring ceilings and large windows with views overlooking the City and escarpment! The existing ground level commercial space is just over 4000 square feet and offers D2 zoning (Retail, Pedestrian Focused), or a potential for a residential conversion to create additional residential units. (id:60626)
RE/MAX Escarpment Realty Inc.
1320 Kent Street
White Rock, British Columbia
10,364 sq. ft. lot in White Rock. Potential new zoning allows for "up to 4 dwellings. Charming 1970s rancher with basement on a beautiful and spacious property. This well-cared-for home features 3 bedrooms, 1.5 baths, original hardwood floors, and an unfinished basement with a 4th bedroom and lots of great potential. Enjoy vinyl windows and a large, private back deck perfect for outdoor gatherings. Located just five blocks from the beach, with convenient access to Hwy 99, King George Blvd, and shopping in White Rock. In the sought-after catchments of Peace Arch Elementary and Earl Marriott Secondary. (id:60626)
Coldwell Banker Executives Realty
324 Easthom Rd
Gabriola Island, British Columbia
Gabriola Island Opportunity we have Two Parcels of Land to be sold as one package, 324 Easthom Road is 1.98-acre Water front property with four buildings plus storage, approximately 4600 square feet combined, consisting of five rental units, earning reasonable income. Beautiful views overlooking Descanso bay out to Newcastle (Saysutshun) & Protection Islands. A short 20-minute Ferry ride from Nanaimo the Island has lots to offer, The Second property is 440 North Road 18.5 Acres this property has an approved water system that supplies the water to the five rental unit plus one other home as well as the BC Ferries public washrooms. The balance of the 18.5 Acers is currently undeveloped. Gabriola is growing and yet still has the island lifestyle feeling. (id:60626)
RE/MAX Professionals
5888 139a Street
Surrey, British Columbia
Welcome to this beautifully maintained 3-storey home in the heart of Sullivan Station. Thoughtfully designed for both comfort and functionality, this spacious residence offers 4 bedrooms upstairs, a guest bedroom on the main, and a 2-bedroom LEGAL basement suite--perfect for extended family or rental income. Featuring 5 full bathrooms and 2 half baths, all with on-demand hot water, plus a spice kitchen and media room with a built-in bar, this home checks all the boxes. A bright flex area upstairs offers space for a home office or reading nook. The double garage and extended driveway private parking for 4 vehicles. Nestled in a quiet pocket of Sullivan Station, yet close to schools, parks, recreation, shopping, and major routes--this home offers the best of both convenience and serenity. (id:60626)
Royal LePage Global Force Realty
5 Robinter Drive
Toronto, Ontario
Toronto's Hidden Gem! Welcome to this beautiful home nestled in one of North York's most sought-after, family-friendly enclaves surrounded by multi-million-dollar homes. Located on a quiet street in the heart of Newtonbrook, this exceptional property offers the perfect blend of tranquility and convenience. Step inside to a bright and airy open-concept living and dining area- ideal for entertaining and complemented by a separate family room currently set up as a productive home office. The updated kitchen boasts a spacious eat-in breakfast area, and quality finishes throughout featuring hardwood floors and tastefully renovated bathrooms. The finished basement expands your living space with a second family room, recreation/games zone, a swanky built-in entertainers bar, and a large utility room offering endless possibilities for growing families, multi-generational living, or income potential through a separate rental suite. Unbeatable location! Walking distance to top-rated schools, lush parks, and public transit. Quick access to Yonge Street, shopping, dining, and major highways (401, 404, 407), Finch Subway & GO Station. Updates: Owned Hot Water Tank (2024), Main floor front windows (2021), All upper floor and main floor back windows (2015), Roof (2014), Owned Furnace (2012), Owned AC (2012). (id:60626)
Right At Home Realty
2310 151a Street
Surrey, British Columbia
Nestled on the picturesque Sakura Street, this charming home offers a serene and romantic ambiance, perfectly complemented by its ideal lot and sun-drenched south-facing backyard. Thoughtfully designed with 4 bedroom and 3 well-appointed bathrooms, ensuring both comfort and functionality for the entire family. Bright and airy interior, where soaring vaulted ceilings, elegant bay windows, strategically placed skylights invite an abundance of natural light. Wood flooring adds a modern and sophisticated touch, double garage and two additional ground-level spots. Convenience is at your doorstep with easy access to highways and a nearby shoppings, making daily errands a breeze. Semiahmoo Secondary School in catchment, close to White Rock Christian Academy (WRCA). Don't miss out! (id:60626)
RE/MAX Crest Realty
20 Bay View Drive Sw
Calgary, Alberta
Have you ever imagined owning your forever home? Welcome to 20 Bay View Drive SW, an exceptional 5-bedroom, 2,982 sqft residence set on an expansive lot, blending modern luxury with timeless charm. As you step inside, you're greeted by an open-concept design, featuring a show-stopping kitchen renovation by Trademark Renovations that will leave you in awe. The L-shaped layout offers vast counter space, while the striking 12ft, 2" thick mitered island, crafted from natural quartzite stone, serves as the perfect centerpiece for gatherings. The kitchen’s focal point is the stunning 48" Bertazzoni freestanding gas range, paired with a matching hood fan, adding a timeless elegance that will be sure to impress. Additional high-end touches include designer light fixtures, a 39" Shaws Fireclay two-bowl kitchen sink, and a Perrin & Rowe unlacquered brass faucet and pot filler. The kitchen also features a beverage fridge and seamlessly opens to the dining and living spaces. The great room is flooded with natural light from a grand bay window, while just across the hall is a spacious laundry room with abundant cabinetry, a utility sink, and a side door with access to the backyard. This level also includes a versatile family room with a beautiful stone surround fireplace, perfect for a home office, second lounge, or play area. The primary suite is the ultimate retreat. Double French doors open to a cozy sitting area with a charming wood-burning fireplace and access to a large west-facing deck. The peaceful sleeping alcove offers a serene escape, allowing you to wake up to fresh air and sunlight every day. This stunning suite is complemented by DOUBLE ensuite bathrooms and walk-in closets. The main ensuite features heated tile floors, a freestanding tub, a spa-like stand-up shower, and access to a SECOND balcony overlooking the beautiful backyard. The second ensuite includes a large vanity and a fully operational sauna. Completing this level are three additional spacious bedrooms and a second 5-piece bath with dual vanities. The perfect layout for a large family! The lower level is perfect for entertaining and relaxation, featuring a large recreation room, a fifth bedroom, and a massive storage area with future development potential. The fully landscaped backyard is an oasis, equipped with an underground irrigation system for easy maintenance. Other notable upgrades include NO CARPET (new Coretec flooring), a rough-in for 2 A/C units, a new 200-amp service panel, a Lifebreath 730 Energy Recovery Ventilation unit, heated garage and much more. Full upgrade list is available in the supplements. Bay View is an exclusive community located next to the Glenmore Reservoir, offering unmatched access to top-tier amenities like Heritage Park, Chinook Centre, golf courses, Southland Leisure Centre, Rockyview Hospital and Nellie McClung School (a 2-minute drive), plus only a 15-minute drive to downtown Calgary. (id:60626)
Cir Realty
1027 Nanaimo Street
New Westminster, British Columbia
Nestled in the highly sought-after Moody Park neighborhood, this character-filled 1910 home sits on a level and clean 52.6 x 164 ft lot. Brimming with original charm, it boasts hardwood flooring throughout, stunning stained-glass windows, and elegant French doors that open onto a spacious 500 sq. ft. deck. perfect for entertaining. While the interior offers great potential and is ready for some renovation, key updates include roof (2008), furnace (2010), Flooring(Partial 2025), lighting(Partial 2025). Long driveway offering extra parking space. The prime location puts you within walking distance of schools, shopping, and vibrant Uptown amenities. (id:60626)
Ra Realty Alliance Inc.
12668 Cathy Crescent
Mission, British Columbia
Discover a breathtaking custom-built home on 2.2 acres, showcasing unique architecture & expansive open floor plan. The main level features elegant hardwood and granite flooring, complemented by a spacious kitchen w/ a granite island & professional stainless steel appliances. The luxurious Master Ensuite boasts granite vanities, a soaker tub, a two-person shower, his/hers walk-in closets, and deck access. Enjoy in-floor radiant heat throughout, along with built-in vacuum & security systems. The enormous loft offers recreational space, prepped for a microwave, sink, a& bar fridge. The finished basement includes a natural gas fireplace, while a separate cabin/shed w/ its own driveway, 100-amp service, and water provision enhances the property's versatility. Shared Driveway for easy access!! (id:60626)
Royal LePage Elite West
323-327 King Street
Hamilton, Ontario
Priced to sell and ready for construction, residential conversion! Located on the future LRT route, this property offers great opportunity for investors and developers alike! The building offers over 10,000 square feet of retail/ residential space over three levels. Permit-ready to transform the second and third levels into 8 new residential units (5-2 bed & 3-1 bed) with soaring ceilings and large windows with views overlooking the City and escarpment! The existing ground level commercial space is just over 4000 square feet and offers D2 zoning (Retail, Pedestrian Focused), or a potential for a residential conversion to create additional residential units. Drawings and profoma available upon request. (id:60626)
RE/MAX Escarpment Realty Inc.
1122 Carnoustie Drive
Kelowna, British Columbia
This stunning modern residence is designed to impress, boasting a sleek open-concept layout with high ceilings that create a sense of grandeur and space. Perfect for families and those who love to entertain, the main home features two kitchens—ideal for seamless hosting or accommodating culinary enthusiasts. The spacious master bedroom is conveniently located on the main floor, offering privacy and comfort. Above the oversized triple-car garage, you’ll find a thoughtfully designed 2-bedroom, 1-bathroom legal suite with its own kitchen, providing an excellent mortgage helper or private space for guests or extended family. Every detail of this home reflects modern elegance, from its functional layout to the abundance of natural light that pours in through the large windows. Whether you’re enjoying quiet evenings in the inviting living areas or sharing meals in the beautifully crafted kitchens, this home offers a perfect blend of style and practicality. Make it yours and experience a lifestyle of comfort and sophistication! Home is under construction. Price Plus GST. Estimated completion is Summer of 2025. Measurements are approximate and should be verified if deemed important. (id:60626)
Oakwyn Realty Okanagan-Letnick Estates
205 Agro Street
Hamilton, Ontario
An Elegant Property!! With a pie-shaped lot measuring 43x102.76x93.81x37.72, Wide Windows & Scenic View Of The Woods. It has 5 +1 beds & 3.5 Baths in The Community Of Waterdown, having a custom-designed chefs kitchen valued at over $100,000. This impressive kitchen has high-end JennAir appliances and a separate butler's pantry with an additional sink. Double Door Entry and Hardwood Flooring. Elegant Great Room with Gas Fireplace. It has a 10 10-ft ceiling on the Main, 9-ft on the 2nd Floor, With Many Upgrades. It has an office on the Main Floor, which could serve as the 6th bedroom. Washer & Dryer On 2nd Floor. As Well As Many other upgrades like, Premium lot, Premium engineered hardwood flooring on the main floor, Gas fireplace in the great room, Beautifully designed backsplash, Oak stairs with iron pickets, Zebra blinds, Pot lights indoors and outdoors, Zebra Blinds, Quartz Countertop, Backsplash & Island, Breakfast And Pantry. this house boasts of a driveway that could pack 5-6 vehicles in the driveway, plus 2 additional garage spaces, accommodating a total of 7-8 vehicles. The property is also conveniently located just minutes from the Aldershot GO station and close to a waterfall. It also has a walk-out basement. (id:60626)
Homelife/miracle Realty Ltd
1017 Carnoustie Drive Lot# 2
Kelowna, British Columbia
Proudly presented by WESCAN HOMES - Welcome to our luxurious show-home! This brand-new modern-farmhouse style house offers a spacious 4,600+sqft backing onto golf course in the Black Mountain area which is guaranteed to satisfy all the needs of a family. Located in the ‘BlueSky’ community, this stunning home features a 3-car garage, ample parking space, 7 bdrms, and 5 baths, providing plenty of room for the family and extended family. Additionally, a 2-bdrm & 1-bath legal self-contained suite serves as a great mortgage helper. This home also offers an additional flex space with a separate entrance that can potentially be used as an in-law suite, home office, or hosting large gatherings. The main living area boasts an open-concept floor plan with carefully crafted finishes creating a perfect space for entertaining guests. The grand kitchen features unique cabinetry design, high-end appliances and a huge waterfall island, making meal preparation a breeze. Relax and unwind in the luxurious master suite, complete with a spa-like ensuite bathroom and a mesmerizing walk-in closet. The open-concept floor plan creates a functional and welcoming space, while the stunning, vast outdoor area provides the perfect place to enjoy the natural beauty of the surrounding landscape, with room for a future pool! Other features include: rough in for a pool and a hot tub, security system, hide-a-hose vacuum with a wally-flex, ceiling speakers. Don't miss your chance to own this perfect cozy home. (id:60626)
Oakwyn Realty Okanagan
82 C Centennial Lane
Trent Hills, Ontario
Introducing this one-of-a-kind boaters-dream waterfront home where lifestyle meets refined luxury, where special is an understatement and where life is truly lived. Perfectly situated on the iconic Trent-Severn Waterway, this 4-bedroom, 3-bath bungalow offers a rare blend of serenity, function, and endless recreation. From the moment you arrive, you'll feel the tranquility of waterfront living with fish, otters, herons, swans and osprey visiting, boats gently drifting by, and surreal sunsets painting the sky nightly. Designed for the ultimate waterfront enthusiast, this boaters paradise features a custom remote controlled hydraulic boat lift with surrounding permanent pvc dock, and separate cantilevered swimming platform, making every moment on the water seamless and enjoyable. Gather with friends around the armor stone firepit, unwind in one of the many sitting areas, or enjoy the changing seasons from the three-season lanai. If you love architectural design excellence, the interior photos speak for themselves. Built on a solid ICF foundation and thoughtfully updated inside and out, your benefits go far beyond a metal roof, whole-home generator, heated floors and maintenance-free exterior, this property offers peace of mind for years to come. The deep triple-car garage and bonus paved driveway space mean you have room for all the toys - boats, trailers, etc. The legendary Trent Severn water system is a boaters playground, offering hundreds of kilometres of connected waterways. A waterway where every season is magical. You're not just buying a home, you're stepping into a well deserved lifestyle of endless adventure and relaxation. Whether you're seeking a forever home, a generational getaway, or a turnkey waterfront investment, this rare gem delivers the best of Ontario waterfront living with zero compromise. (id:60626)
RE/MAX Niagara Realty Ltd
7521 Keenansville Road
New Tecumseth, Ontario
Set On Over An Acre Of Land And Backing On Pristine Countryside, This Fully Renovated Residence Exudes Modern Country Elegance. A Long, Private Driveway That Parks Over 15 Vehicles Welcomes You To An Expansive Front Country Porch, Ideal For Taking In The Tranquil Rural Setting. The Property Features An Oversized, Heated Double-Car Garage And A Large Hobby Shop, Providing Ample Space For Vehicles, Storage, And Projects Inside, The Main Floor Showcases A Meticulously Designed Custom Kitchen, Complete With Shaker-Style Cabinetry And Premium Quartzite Countertops Where No Detail Has Been Overlooked And No Expense Spared. The Main Floor Also Includes A Versatile Room Currently Used As An Office, Which Can Easily Be Converted Back Into A 4th Bedroom. Large Windows Throughout The Home Provide Sweeping Views Of The Picturesque Landscape, Upstairs, You'll Find Three Generously Sized Bedrooms And Two Full Bathrooms, Ensuring Comfort And Privacy. The Finished Basement Is An Added Luxury, With An Additional Oversized Bedroom, Full Bathroom W Heated Floors,Gym And Also Has Convenient Walk-Up Access To The Heated Garage.This Property Offers A Rare Combination Of Entertainment And Hobby Work Alongside Sophisticated Living In A Peaceful Country Setting. **EXTRAS** Separate Heated Workshop, Gazebo W Projector & Screen, Hot-Tub(As-Is), Sprinkler System,2 Sheds,Landscape lighting, Water Softener, Uv Light, 220amp Electrical, BBQ Gas Line, Survey Available. (id:60626)
Royal LePage Real Estate Associates
3429 Post Road
Oakville, Ontario
Experience modern luxury in this rarely offered 4+1 bedroom, 5-bathroom home in Oakville's coveted Glenorchy neighbourhood. This is one of the nicest floor plans you'll find. Featuring over 2,850 sq. ft. plus a builder-finished basement, this 2021-built property showcases 10' main-floor ceilings, a large open-concept living area with a double-sided gas fireplace, and a gourmet eat-in kitchen featuring Quartz counters, built-in Bosch appliances, and extended cabinetry. Whether having large dinner parties or a separate living and lounge area is essential, you will appreciate the layout and the touch of separation without feeling closed off. Upstairs, four generously sized bedrooms each enjoy access to a bathroom highlighted by the primary suites spa-like 5-piece ensuite. The finished basement makes the perfect spot for movie nights and guest accommodation with the additional 4-piece bathroom. Conveniently located near top-rated schools, parks, and highways. Don't miss this contemporary gem - it's a must-see! (id:60626)
Century 21 Miller Real Estate Ltd.
1436 Gulledge Trail
Oakville, Ontario
Some furniture and decorative items for sale. Closing flexible. (id:60626)
Morbeck Group Realty Inc.
32 Alpine Way
Oro-Medonte, Ontario
Live where others vacation! Welcome to 32 Alpine Way in beautiful Horseshoe Valley, a four-season playground surrounded by nature, trails, and resort amenities. This custom-built bungalow is designed for those who crave space, style, and an unbeatable lifestyle. Step inside and feel the impact of soaring 12-ft ceilings in both the foyer and living room, offering a true sense of grandeur. Anchoring the space is a 12-ft stone fireplace, the perfect spot to cozy up after a day on the slopes. The open-concept layout flows seamlessly into a chef-inspired kitchen featuring quartz countertops, custom cabinetry and a spacious island perfect for entertaining.Off the main living area, step through patio doors to your covered outdoor patio with beautiful tongue-and-groove wood ceiling. Whether hosting summer BBQs or enjoying crisp fall mornings, this space is made for year-round enjoyment. The private backyard backs onto mature trees offering peace, privacy, and endless relaxation.For those who need room for toys, tools, and adventure gear, the massive 4-car deep garage with drive-thru rear door is a dream come true. Bring your ATVs, snowmobiles, bikes, boats there's space for it all.The real hidden gem is the unfinished basement with over 9-ft ceilings and a separate entrance - a blank canvas ready to become your dream in-law suite, income-generating apartment, or next-level entertainment zone. With roughed-in plumbing already in place, the possibilities are endless. This home also features a spacious home office, large main level laundry room, and three generous bedrooms including a luxurious primary retreat with walk-in closet and ensuite bath. Just minutes from Horseshoe Resort, Vetta Nordic Spa, golf courses, trails, ski hills, and endless outdoor recreation this is more than a home; it's a lifestyle. Come experience the perfect balance of elegance, function, and fun! (id:60626)
Realty One Group Flagship
17 Panandrick View Drive
Ottawa, Ontario
AMAZING LOCATION IN RURAL KANATA - Experience refined living in this exceptional 5,600 sq. ft. full stone walk-out bungalow, perfectly positioned on a beautifully landscaped and ultra-private 2-acre lot in one of Rural Kanata's most prestigious communities. Surrounded by mature trees and natural beauty, this home offers a rare balance of tranquillity, space, and proximity to Kanata's top schools, shopping, and recreation. Extensively upgraded with over $428,000 in premium enhancements, the home features an open-concept layout with soaring ceilings, generous room sizes, and elegant hardwood and tile flooring throughout. The chef's Cherry kitchen is both functional and striking, showcasing granite countertops, custom cabinetry, a spacious island, and high-end Thermador appliances. The living room is centered around a stunning natural gas stone fireplace, while the main floor opens to a large rear deck overlooking park-like grounds. The fully finished walk-out lower level adds incredible versatility, with a complete in-law or nanny suite including a kitchenette, full bathrooms, a large family room with a new gas stove, and ample storage space. Thoughtful details include a long winding paved driveway with interlock parking area, a 3-car garage, upgraded R50 insulation, natural gas heating, and a Generac whole-home generator, which offers peace of mind. Renovated kitchens and bathrooms, quality finishes throughout, and pride of ownership make this home truly move-in ready. Ideal for buyers seeking space, sophistication, and privacy within a friendly, upscale community, this meticulously maintained home is a rare offering in sought-after Rural Kanata. (id:60626)
Bennett Property Shop Realty
15 Warrender Avenue
Toronto, Ontario
Step into timeless elegance in this beautifully maintained 4-bedroom home, nestled in the prestigious Princess-Rosethorn community. Set on a lush 55 x 125 ft lot, the professionally landscaped backyard is a private oasis featuring a sparkling inground pool, a spacious entertaining deck and a retractable awning the perfect setting for summer gatherings and outdoor living. Inside, this classic 2-storey residence offers generous principal rooms, including a formal living and dining area with expansive windows and rich hardwood flooring. The bright, eat-in kitchen is both stylish and functional, complete with quartz countertops, a sleek backsplash, stainless steel appliances and a walk-out to the backyard retreat. A cozy family room with fireplace and beautiful bay window overlooking the backyard, convenient main-floor laundry and a powder room complete the main level. Upstairs, you'll find a spacious primary suite with a walk-in closet and private ensuite, along with three additional generous-sized bedrooms. The fully finished basement provides even more living space with a large rec room with woodburning fireplace, 5th bedroom, a 3-piece bath & ample storage providing plenty of room to relax or entertain. Ideally located near top-ranked schools, beautiful parks, shopping, transit, the airport and downtown Toronto, this is a rare opportunity to own a true forever home in one of Etobicoke's most sought-after neighbourhoods. (id:60626)
RE/MAX Professionals Inc.
772 Wesley Crt
Saanich, British Columbia
This beautifully maintained 5-bedroom, 3-bathroom home is the perfect fit for large or multi-generational families, offering space, flexibility, and comfort all under one roof. Thoughtfully updated with a new kitchen countertop and a sunny deck, the home offers a bright, flexible layout with generous bedrooms, excellent storage, and natural light streaming through every room. The beautifully landscaped front yard features a wide U-shaped driveway—ideal for multiple vehicles, easy entry, and curb appeal. A fully fenced backyard provides a safe space for kids and pets, plus there’s a gated side yard with RV or boat parking. Located in one of the area’s most desirable and family-friendly neighborhoods, within walking distance to Claremont Secondary School, Royal Oak Burial Park, and a few minutes drive to Broadmead Village, Mattick’s Farm, Cordova Bay Golf Course, Lochside Trail, and more. This is a rare opportunity to own a truly cherished home in an unbeatable location. (id:60626)
Pemberton Holmes Ltd.

