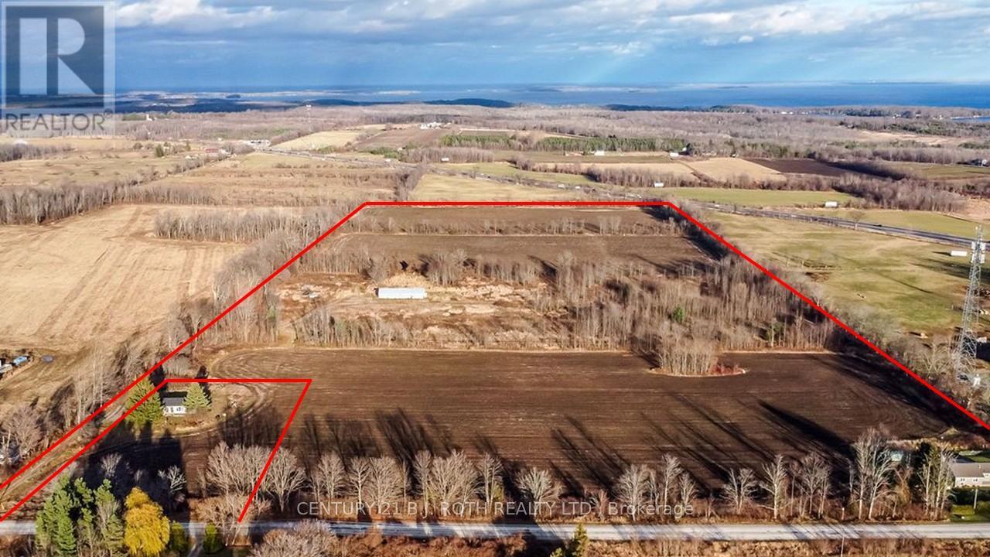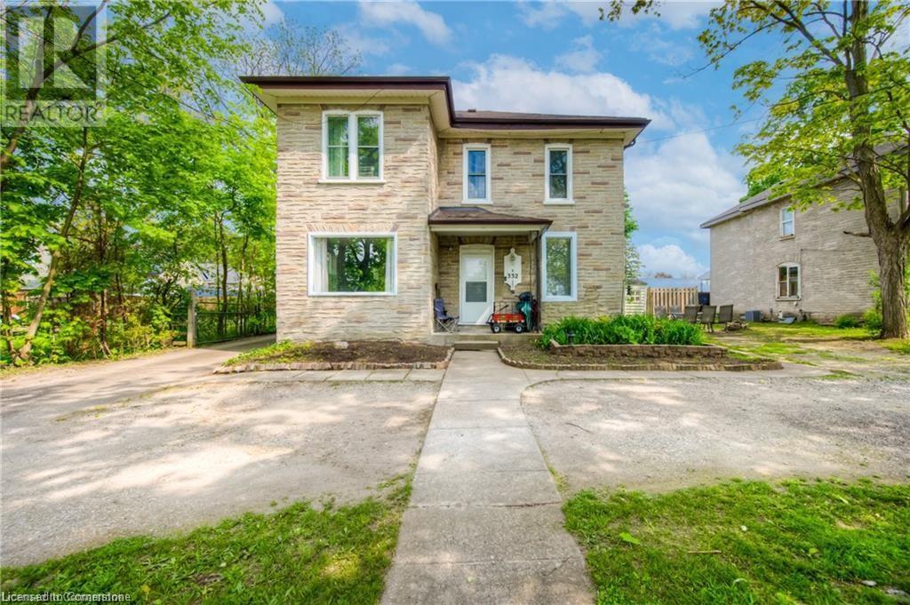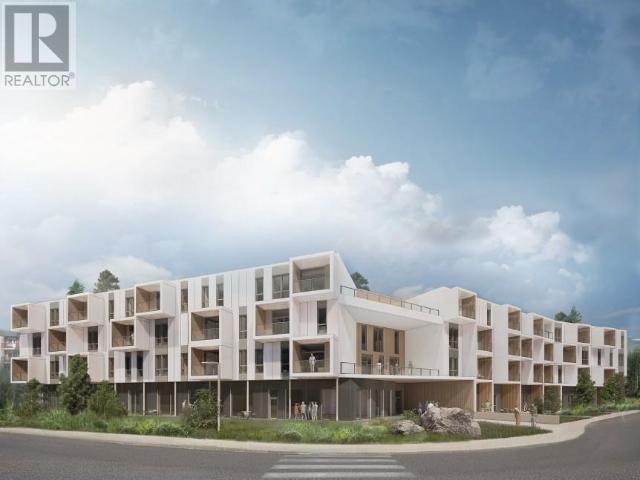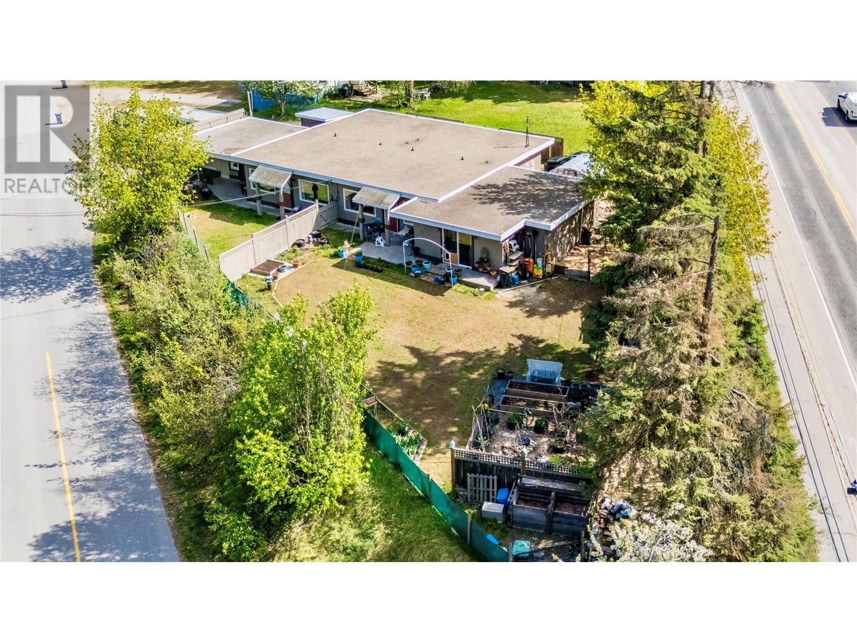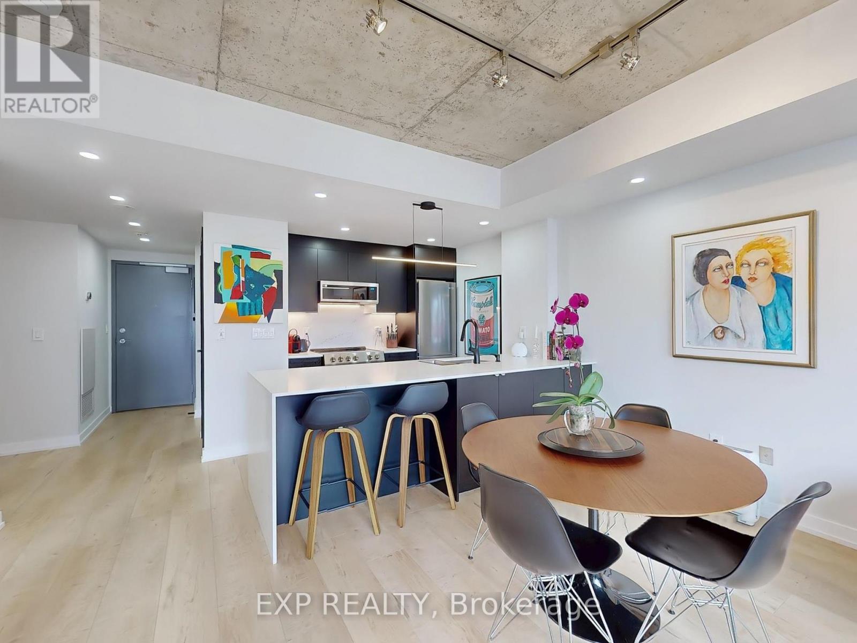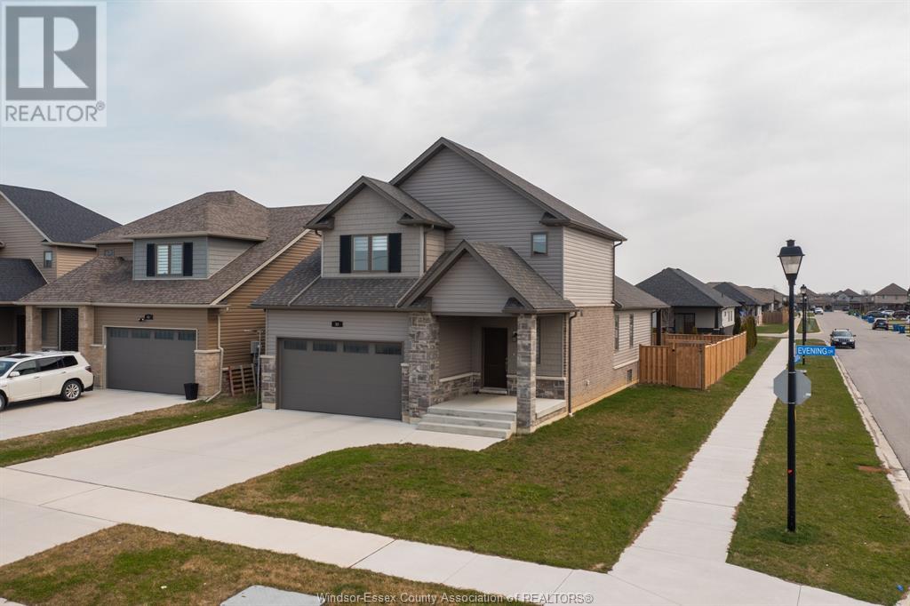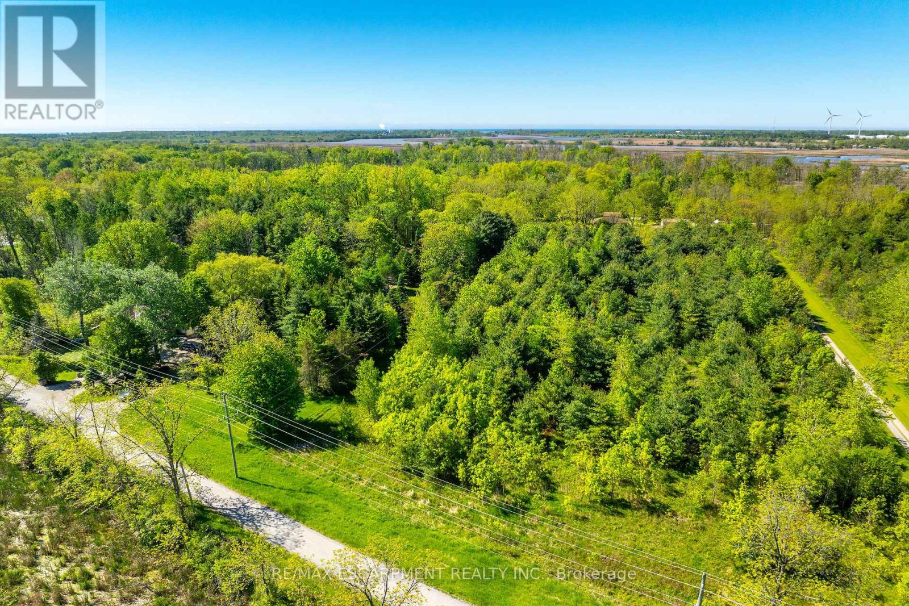6450 Okanagan Landing Road Unit# 11
Vernon, British Columbia
Seize this rare opportunity to embrace the Okanagan lifestyle! This immaculate 3-bedroom, 2-bathroom detached strata home, nestled in the highly sought-after 55+ ""Okanagan Breeze"" gated community, is waiting for you. Built in 2007 and spanning 1584 sq ft, this home ""shows like new,"" a testament to its pristine condition and the excellence of this incredibly well-run strata. Enjoy worry-free living with remarkably LOW strata fees! Step into a bright, open-concept oasis featuring gleaming hardwood and tile floors throughout. The kitchen is fully equipped with updated appliances, ready for your culinary adventures. Your private primary retreat awaits, complete with a generous walk-in closet and a luxurious ensuite boasting both a soaker tub and a gorgeous glass shower. The expansive 310 sq ft covered patio is a true gem, offering an extended outdoor living space for entertaining or simply unwinding, regardless of the weather. Practicality meets perfection with a double garage and additional driveway space for two vehicles, making guest visits a breeze. This is a desirable spot for good reason: you're just minutes from Okanagan Lake and Kin Beach, pickleball, tennis, and scenic walking trails. Pets are allowed with restrictions, ensuring your furry friends are welcome. This turn-key home, just 30 minutes from Kelowna Airport, offers the ultimate Okanagan retirement dream – effortless living in an exceptional location! (id:60626)
Royal LePage Downtown Realty
159 11 Line N
Oro-Medonte, Ontario
52.4 acre farmland & horsebarn less than a minute to Hwy 11 in a very desirable area based on its proximity to Orillia & Barrie! This flat parcel is newly severed from the existing house and ideal for equestrians, farmers or investors to consider especially if they are also interested in the 93.47 acres also for sale on Line 12. (See listing photos for more information on severance details and accessibility to acreage on line 12) Zoned Agricultural Rural & EP. (id:60626)
Century 21 B.j. Roth Realty Ltd.
332 Queen Street W
Cambridge, Ontario
Make your personal oasis in Central Hespeler. Enjoy this updated century home on a huge 0.44 acres. Legal non-conforming duplex or as single-family home with in-law suite. Or potential owner operated business. Each storey with 2 bedrooms, a full bath, ample sized living room and eat in kitchen. 5 appliances along with individual hydro and water meters. In suite laundry facilities. Patio areas, shed and individual driveways with ample parking. Mainly newer windows and a newer furnace 2023. Roof shingles 2018. This lightly treed and partially fenced lot at rear will open your mind to the possibilities of a personal oasis, accessory unit, garage, hobby shop, pool, horseshoe pits, vegetable gardens etc... Great location for access to 401, Guelph and the Kitchener Waterloo area. Nearby nature trails, schools, and the Speed River. Check with the City of Cambridge for all the possible development opportunities that this huge lot could offer. Immediate possession is available on the main floor with a basement and rear yard. Also listed as Residential, MLS: 40700182. (id:60626)
RE/MAX Twin City Realty Inc.
235 - 1837 Eglinton Avenue E
Toronto, Ontario
The One You Have Been Waiting For! Bright And Spacious, This 3+1 Bedroom Corner Unit Offers A Functional Layout With An Open-Concept Main Floor Thats Perfect For Entertaining. The Versatile Den Can Serve As A Home Office Or A Fourth BedroomEasily Fits A Queen-Size Bed. Enjoy Two Private Terraces, Including A Stunning Rooftop With Panoramic Views Of The City Skyline And The CN Tower. Ideally Located In The Sought-After Victoria Village Neighbourhood, With Easy Access To The DVP, Public Transit, And Nearby Shops. (id:60626)
Royal LePage Urban Realty
208-2 Klondike Road
Whitehorse, Yukon
Discover The Summit, an exceptional new residential project in Riverdale, Whitehorse, offering sophisticated condo living amid serene natural surroundings. Designed to elevate your lifestyle, The Summit seamlessly blends comfort, quality, and convenience, providing residents with thoughtfully designed spaces, modern amenities, and easy access to vibrant community attractions and outdoor recreation. Features include 10' ceilings with exposed wood, large windows, modern kitchens and tile bathrooms, private balconies, and more! Enjoy the perfect balance of tranquility and city living at The Summit--your gateway to a remarkable Yukon experience. (id:60626)
Yukon's Real Estate Advisers
714 12th Street
Castlegar, British Columbia
Own Your Home, Separate Business Location in front, and A Mortgage Helper Suite all in one property! It is rare it is to find a property that checks all the boxes for both homeowners seeking a mortgage helper, savvy investors looking for a turn-key income property, and someone who wants a house with a business space. This exceptional home features a fully legal and conforming secondary suite with complete separation of utilities, true fire separation, and separate electrical meters—offering peace of mind and flexibility. The main unit is all on one level, and both units are bright and spacious with large windows, modern updates including refreshed kitchens, bathrooms, flooring, appliances, and window treatments. Unit 1 (the owner's suite) is a 1468 ft2 2-bedroom plus flex room with 1 1/2 baths, while Unit 2 (legal suite) offers 1050 ft2, 3 bedrooms and one bath. The home is mechanically sound, boasting updated electrical, plumbing, roof, drain tile, doors, lighting, and ventilation throughout, the garage roof deck railings have been recently painted, and Unit #2 has a new refrigerator. Outdoors, enjoy multiple patios and fenced private yards. The oversized attached garage/workshop, in addition to the attached single garage, offers exciting potential for a third suite or a business frontage thanks to favorable zoning and existing structure. Call your REALTOR(R) today to book a private showing. (id:60626)
Century 21 Assurance Realty Ltd.
1107 - 285 Mutual Street
Toronto, Ontario
Welcome to Suite 1107 at radioCITY, an artfully renovated 705 sq ft south-facing soft loft in one of Toronto's most sought-after boutique buildings. Every inch of this space has been thoughtfully redesigned with purpose and polish. Soaring concrete ceilings and floor-to-ceiling and large windows flood the space with natural light, while rich, wide-plank natural wood-tone vinyl flooring adds warmth and flow throughout.The open-concept kitchen is a standout with waterfall quartz countertops, matching backsplash, sleek under-mount sink, brand new appliances (with 5-year warranties), custom design of cabinetry, and an island with seating, ideal for entertaining or casual meals. The spa-inspired bathroom features large-scale porcelain tiles, custom glass shower, matte black fixtures, and a Bluetooth speaker exhaust fan with ambient night light. The bedroom is a true retreat, boasting a statement wood feature wall with integrated sconces, and a custom built-in closet. Outside, the private balcony offers resin tile flooring, solar-powered mood lighting, and an upright herb garden, perfect for morning coffee or a summer evening glass of wine. A large den offers flexible space for a home office, guest zone, or creative studio. New custom dimmable lighting enhances the unit's vibe day and night. Parking and locker are included, and the private parking stall is fully EV charging ready for you to install. Just steps from The Village, Maple Leaf Gardens (flagship Loblaws + LCBO), subway and streetcars, TMU, UofT, parks, shops, and vibrant dining, this suite puts the best of the city at your doorstep. Walk Score 98. Transit Score 94. Bike Score 99. radioCITY is professionally managed, pet-friendly, smoke free, and loaded with amenities.This is the downtown Toronto lifestyle elevated. (id:60626)
Exp Realty
303 Isaiah Road
Lutes Mountain, New Brunswick
A MUST SEE!!! This beautiful 4 years old home is way larger then it looks and is perfectly located at 303 Isaiah Road in Lutes Mountain, on the outskirt of town but only minutes to all amenities and great schools! As you walk in, you will be greeted by a large foyer that takes you to an open concept living space, from its gorgeous kitchen to the charming living room and dining area. On one side you will find a mudroom area adjacent to the huge double car garage with 9 high double doors to fit all your toys! This floor keeps getting better with a very convenient walk-in pantry, a main floor separate laundry room and a bedroom. On the other side of the home you will find 3 bedrooms, a half bath ensuite and a family bathroom. The basement offers another mudroom area, a large bedroom with walk-in closet, a bathroom with a stand-up shower, a family room and full kitchen and rec area, plus on top of that theres another room that can be used as a den/office or gym and 2 storage rooms! This amazing house sits on a 2.5 acres lot that offers great opportunity and lots of space for the family to run around. The outdoors includes a front covered porch, a large back deck with a covered portion already wired for a hot tub! This home is also equipped with 2 mini-splits, a generator panel, an air exchanger and central vacuum. This is the perfect place for a growing family or the basement could be used as income property! Dont miss your chance and call your Realtor today! (id:60626)
Royal LePage Atlantic
59 Evening Drive
Chatham, Ontario
Welcome to Stunning 59 Evening Drive, situated on a premium corner lot in one of Chatham’s most desirable neighborhoods. This spacious and thoughtfully designed home offers 5 bedrooms, 3.1 bathrooms blending luxury and functionality for modern family living. Inside you will find a bright and open layout featuring hardwood and porcelain tile flooring, quartz countertops, and a stylish gourmet kitchen. The living room is so cozy perfect for relaxing Or entertaining the Guest. The primary bedroom suite is a true retreat, offering a walk-in closet and ensuite complete with a free-standing soaker tub. A main floor laundry room, adjacent linen closet, and walk-in kitchen pantry add everyday convenience. The fully finished basement provides additional living space, ideal for a home gym, rec room, or guest suite. (id:60626)
RE/MAX Care Realty
88 Chris Mullin Lane
Madawaska Valley, Ontario
Don't miss your chance to own this stunning, FOUR SEASON, 3-bedroom, 2.5-bathroom spacious lakefront home, perfectly positioned on just under an acre of land with breathtaking views of Carson Lake from nearly every room. Tucked away at the end of a quiet, non-through road, only 10 minutes from town, this private retreat offers the ideal balance of seclusion and convenience. Whether you're enjoying warm summer days kayaking, boating, or fishing, or embracing winter with snowshoeing, cross-country skiing, or ice fishing, this home is built for year-round enjoyment. The expansive deck overlooks the water and is the perfect place to enjoy morning coffee or evening drinks while soaking in the tranquil atmosphere. Thoughtful upgrades make this property truly move-in ready: a new roof on the detached two-car garage (2021), waterproof luxury laminate flooring, a propane furnace, and an on-demand generator (2021) ensure comfort and reliability in every season. Inside, the spacious kitchen features solid wood cabinetry and abundant counter space, ideal for preparing meals after a day on the lake. A large main-floor laundry room adds everyday ease. With municipally maintained roads year-round, stunning sunset views, and space to relax or entertain, this home offers an unbeatable lakefront lifestyle. Whether you're seeking a weekend getaway or a full-time residence, this peaceful oasis is ready to welcome you home. (id:60626)
Exit Ottawa Valley Realty
1172 North Shore Drive
Haldimand, Ontario
Relaxing country living mins from Dunnville. Boasts front lawn big enough for a baseball, a forest big enough to invited dozens of friends/family to go camping & access to a tributary that takes you to majestic Grand River & 14.28 acre of Carolinian forest that is home to large variety of unique flora & fauna. Note 900 plus acres of conservation land around ensuring privacy. Nestled within this spacious property is 1800sf custom built home requiring some TLC to bring it up to its full glory. Multiple windows showcase open concept layout w/plenty of natural lighting ftrs 3 upper level bedrooms & unfinished lower level room downstairs. New legislature may allow for 2nd smaller home or structure of your choice. Zoned Agricultural, 1400 gal cistern, roof-2017 200 amp hydro, p/gas furnace, owned propane tank, wood stove & septic system. (id:60626)
RE/MAX Escarpment Realty Inc.



