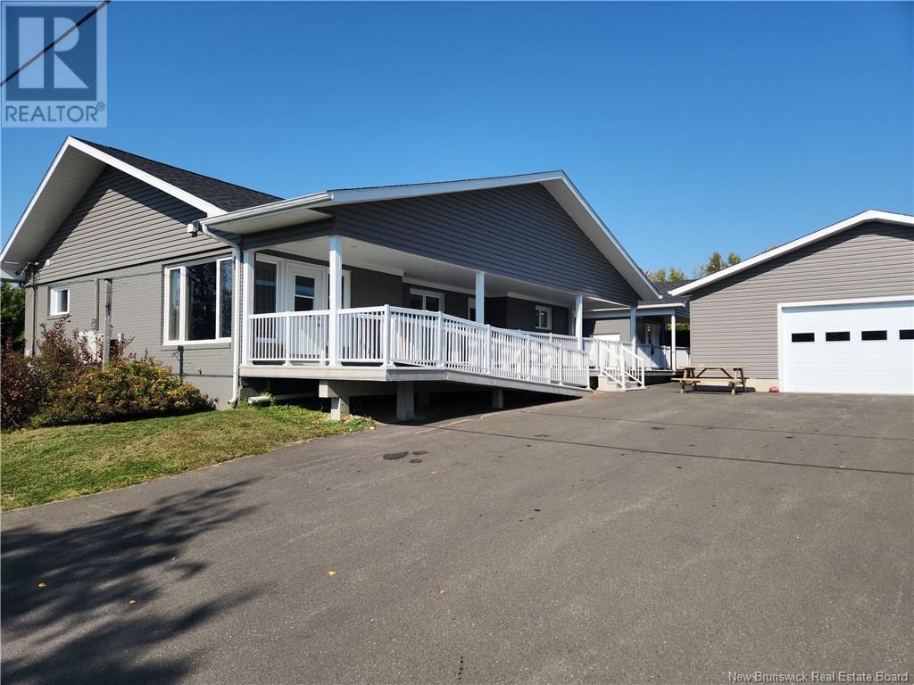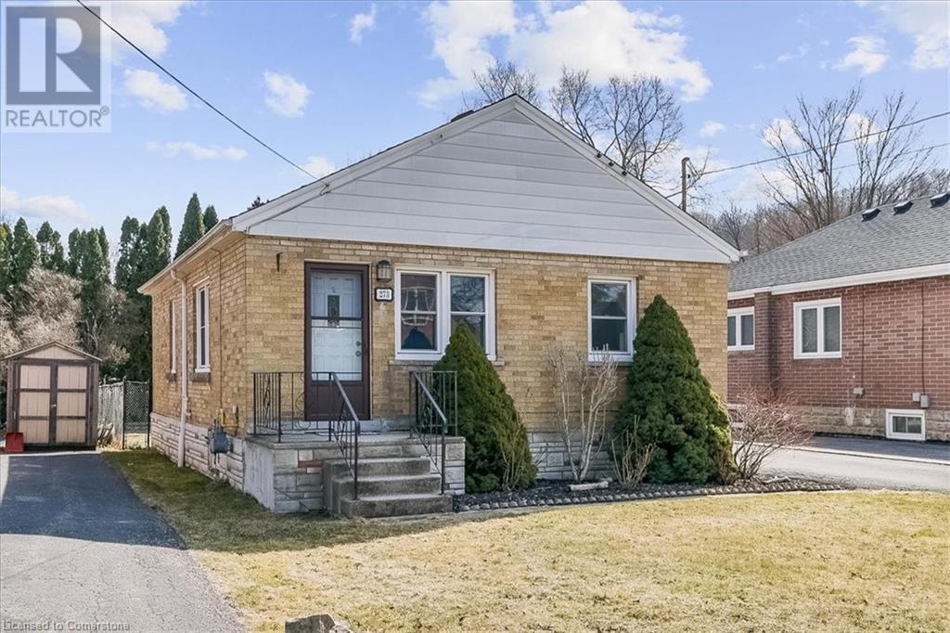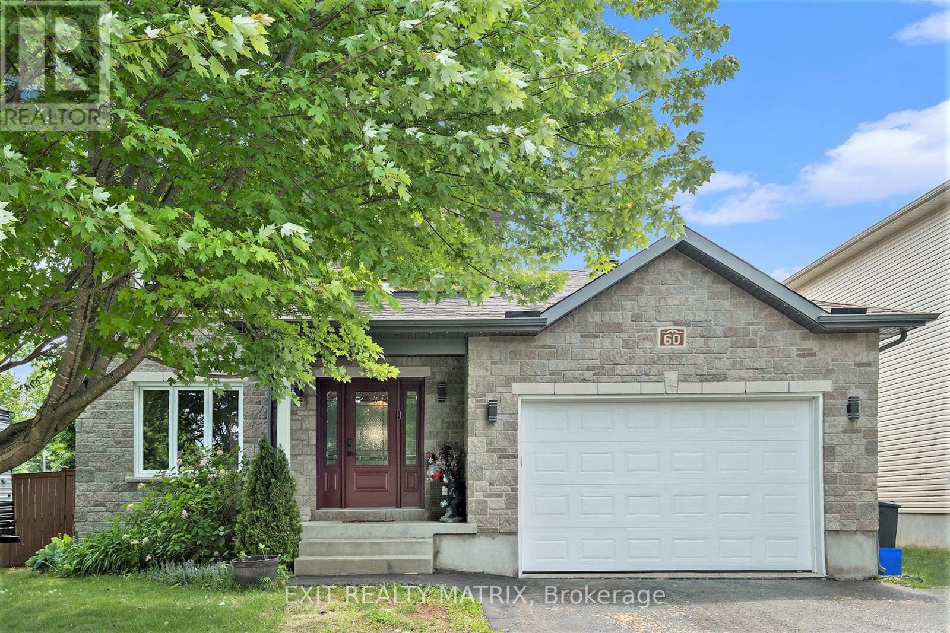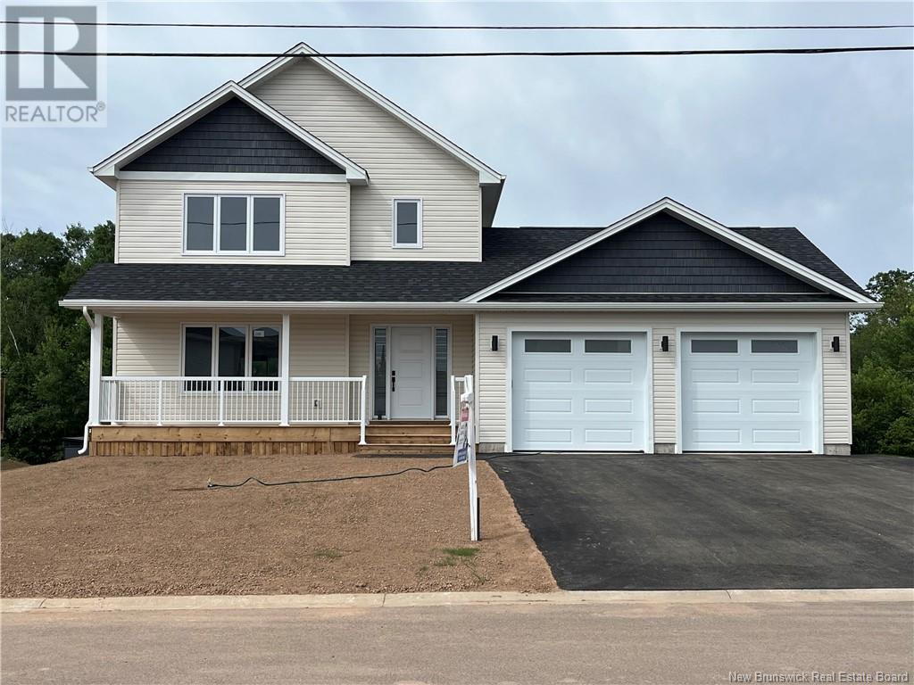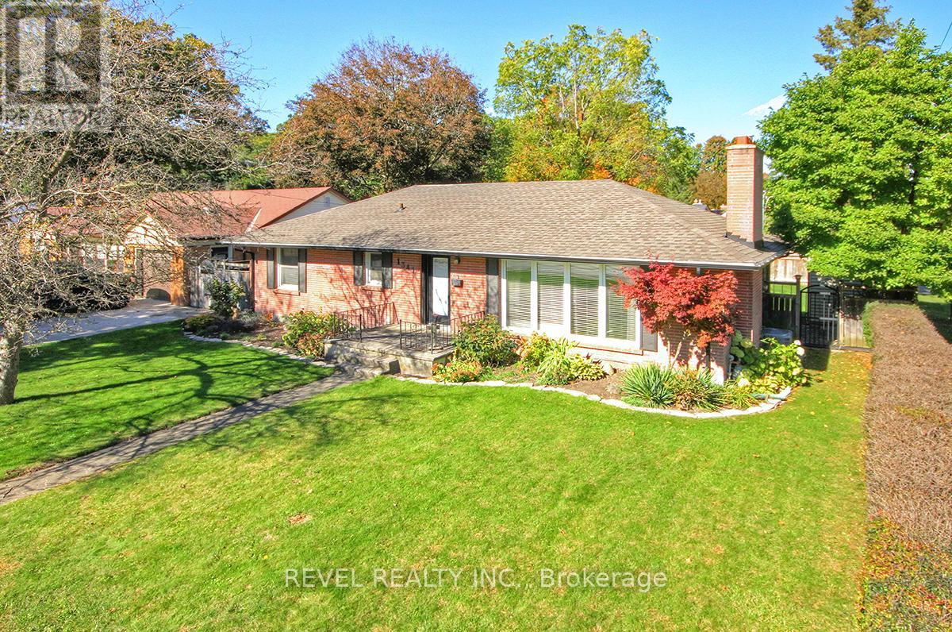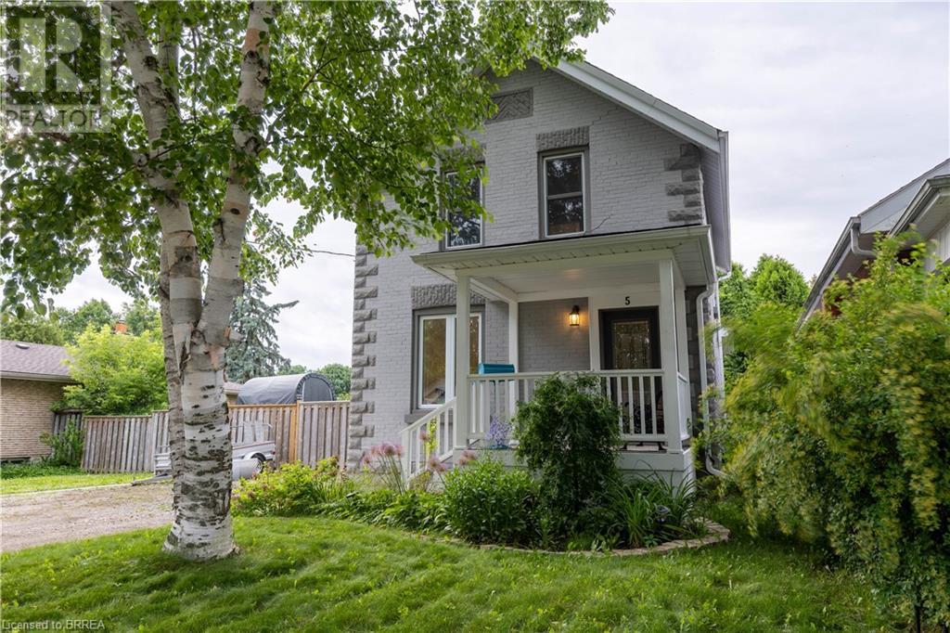21 Hidden Ranch Circle Nw
Calgary, Alberta
7 BEDROOMS l 4 UP-3 DOWN l 3.5 BATHROOMS l FULLY FINISHED BASEMENT l AC l WATER SOFTENER l WATER FILTRATION SYSTEM l GEMSTONE LIGHTS l LARGE BACKYARD l WALKING DISTANCE TO SCHOOLS. Nestled on a quiet residential street in the FAMILY ORIENTATED community of HIDDEN VALLEY, this home is steps from Hidden Ranch Playground & a 5 minute walk to Hidden Valley School & Valley Creek School. This exceptional property offers a total of 7 bedrooms. 4 up and 3 additional bedrooms down. With over 2600 sq ft of total developed living space, this home is ideal for the large or growing family. The proximity to the park and schools would also make this home an ideal candidate for a DAYHOME! Sunlight fills the large front living room and dining room area as you enter the home. The Family room offers a cozy gas fireplace and is open to the kitchen. It's an optimal environment to spend family time and interact during meal preparation. The kitchen boasts beautiful oak cabinets, newer countertops, a corner pantry and custom movable island. The wall of windows at the rear of the home illuminates this area with natural light. The rear door of the kitchen provides access to stunning low maitenance deck, pergola, and large backyard complete with storage shed. The 2 piece bath is just down the hall from the kitchen. Washer and dryer is conveniently located on the main floor. Large primary bedroom which can easily accommodate a king size bed. A dream ensuite with extended vanity countertop, jetted soaker tub, separate shower and walk in closet. 3 additional bedrooms up and a 4 piece bath complete your tour of the second floor. Downstairs you will find an additional 3 bedrooms and a 3 piece bath. Alternatively, the bedrooms could also be utilized as office space, a rec room or gym. The lower level of this home could serve a variety of purposes beyond its traditional use. It could function as an area for a DAYHOME or support the needs of a home based business such as a NAIL TECH, MASSAGE THERE APIST OR PERSONAL TRAINER. This gem has the space to grow with the needs of your family. IMPROVEMENTS to this home include updated VINYL PLANK flooring on the main, AC, WATER SOFTENER, WATER FILTRATION SYSTEM, GEMSTONE LIGHTS, LOW MAINTENANCE REAR DECK, & PERGOLA. REFRIGERATOR, DISHWASHER, WASHER & DRYER replaced in 2021. Hidden Valley is an exceptional community with a beautiful path system, multiple parks, 2 off leash dog areas, schools, amenities, and a community association with outdoor skating rink. Country Hills Golf course is nearby. A short drive to Costco and ample other amenities. Quick access to Stoney Trail, Beddington Trail and Country Hills Blvd. Contact your favourite Realtor today to call this home your own. (id:60626)
Cir Realty
22 Coté Street
Grand Falls, New Brunswick
Welcome to 22 Cote Lane Road in Grand Falls, NB! This newly renovated community residence presents an incredible opportunity for those seeking a spacious and well-equipped care home. With 7 bedrooms and 1 + two .5 bathrooms spread across a generous 2440 square feet, this property offers plenty of space for residents to feel comfortable and at home. Step inside and be greeted by the charm of a completely updated kitchen boasting brand new appliances. The entire property has been thoughtfully upgraded with new flooring, ensuring a clean and modern aesthetic throughout. The bedrooms feature convenient built-in bureaus, providing ample storage space for personal belongings. Accessibility is a priority here, as evidenced by the new outside porch with ramp, making it easy for residents to enjoy fresh air and outdoor activities. Additionally, lifts from the bedrooms to the main bathroom have been installed, ensuring that everyone can move around with ease. A state-of-the-art sprinkler system and alarm system provide peace of mind for both residents and caretakers. Video cameras are strategically placed to enhance security measures. The property includes numerous amenities such as new rocking chairs and tables, creating inviting spaces for relaxation and socialization. The property also comes with various equipment to support daily operations. Don't miss out on this incredible opportunity to own a turnkey care home in Grand Falls. (id:60626)
RE/MAX Residex Entreprises
355 Barton Street E
Hamilton, Ontario
In the vibrant heart of Barton Village, this mixed-use Victorian gem offers an unbeatable blend of historic charm and modern potential. The main floor houses a slick, stylish hair salon with soaring ceilings, intricate crown moldings, and original tin ceilings, a space that oozes character and flexibility. Whether you're a creative entrepreneur, investor, or small business owner, this space fits a range of uses and is fully turnkey. Downstairs, a clean, functional basement offers bonus storage or work area potential. Upstairs, you'll find a spacious, light-filled two-bedroom apartment spread over two levels perfect for a live-work setup or solid rental income. Set in the ever-evolving Barton Village BIA district, you're steps from some of Hamilton's coolest spots: boutique shops, cafes, bars, restaurants, and local markets, with the James North Art District and West Harbour GO just minutes away. Private on-site parking is the cherry on top. Whether you're looking for an investment in one of the city's most exciting emerging corridors or craving the flexibility of living and working in the same dynamic space, this one delivers. Zoned for opportunity, rich in character, and surrounded by Hamilton's cultural energy, this is where lifestyle and business meet. (id:60626)
Century 21 Heritage Group Ltd.
2450 Baysprings Link Sw
Airdrie, Alberta
*Court ordered sale sold in as-is condition.*This is an incredible opportunity to live or invest in the heart of Airdrie! Upon entering this 2 storey residence you are welcomed by 9' ceilings and hardwood flooring. The expansive living room features a cozy gas fireplace, and the adjacent kitchen is adorned with granite countertops, a spacious island and standalone pantry. This seamlessly connects into the dining space, which overlooks the private backyard and leads out onto the rear deck. A dedicated office space and independent laundry room can also be found on the main floor. Conveniently access the attached double garage at the front next to the powder room. The second floor features two sizeable bedrooms and an accompanying 4 piece bathroom, as well as a versatile flex space that can be used as a home gym, reading nook, or play area. The luxurious primary retreat includes a 5 piece ensuite with a soaker tub, and enviable walk-in-closet. The basement walks out to grade level with its own separate entrance - the perfect addition for guests, renters, running an at-home business, or simply additional overflow space to live and entertain. Down below includes two large bedrooms with another full bathroom and giant rec space. Enjoy A/C and proximity to a ton of local amenities including transit, schools, shopping and greenspaces. (id:60626)
Cir Realty
355 Barton Street E
Hamilton, Ontario
In the vibrant heart of Barton Village, this mixed-use Victorian gem offers an unbeatable blend of historic charm and modern potential. The main floor houses a slick, stylish hair salon with soaring ceilings, intricate crown moldings, and original tin ceilings, a space that oozes character and flexibility. Whether you’re a creative entrepreneur, investor, or small business owner, this space fits a range of uses and is fully turnkey. Downstairs, a clean, functional basement offers bonus storage or work area potential. Upstairs, you’ll find a spacious, light-filled two-bedroom apartment spread over two levels perfect for a live-work setup or solid rental income. Set in the ever-evolving Barton Village BIA district, you’re steps from some of Hamilton’s coolest spots: boutique shops, cafes, bars, restaurants, and local markets, with the James North Art District and West Harbour GO just minutes away. Private on-site parking is the cherry on top. Whether you’re looking for an investment in one of the city’s most exciting emerging corridors or craving the flexibility of living and working in the same dynamic space, this one delivers. Zoned for opportunity, rich in character, and surrounded by Hamilton’s cultural energy, this is where lifestyle and business meet. (id:60626)
Century 21 Heritage Group Ltd.
305 930 W 16th Avenue
Vancouver, British Columbia
Welcome to this thoughtfully updated southwest-facing home in a highly connected location. Bathed in natural light all day, this inviting suite offers a smart layout. Step inside to find multiple refreshing updates including flooring, baseboards, complemented by a crisp paint palette throughout and more. The location is a commuter's dream: just a 10 minute walk to the future Broadway SkyTrain extension at Laurel & 10th, steps to VGH and City Hall, and directly on the 17 (Downtown) and 33 (UBC) bus routes. You'll also be surrounded by some of Fairview's best cafes and eateries. Start your morning at Beaucoup Bakery, Wicked Cafe, or grab lunch and dinner at a plethora of top-of-the line restaurants.*OPEN HOUSE SUNDAY JULY 20 FROM 2-4PM* (id:60626)
Engel & Volkers Vancouver
273 Bowman Street
Hamilton, Ontario
Welcome to 273 Bowman Street, located in Ainslie Wood East! Nestled on a quiet, scenic street just minutes from McMaster Hospital and University, shopping, restaurants, public transit, major highways, and all amenities. This beautifully maintained 2-bedroom, 2-bathroombungalowoffers the perfect blend of comfort, convenience, and potential. Whether you're an investor, first-time buyer, or downsizer, this move-in ready home is a fantastic opportunity in one of Hamilton’s most desirable neighbourhoods. Step inside to a bright and spacious living room filled with natural light, leading to two bedrooms along with a main floor 4-piece bathroom. The newly renovated lower level adds exceptional flexibility—ideal for extended family, entertaining, and rental income potential with access to a side entrance. The lower level has a 3-piecebathroom and windows allow for natural sunlight. Walk out to your own private backyard oasis, backing onto a peaceful church lot with mature trees—perfect for relaxing, gardening, or entertaining. Additional features include a detached garage, a newer furnace and air conditioner (both less than 10years old). Come see what makes this home so special (id:60626)
Keller Williams Complete Realty
63 Parkside Crescent
Essa, Ontario
This end unit townhouse has a large pie shaped lot that backs onto a park. Backyard is private, no back neighbour and fenced and located on a quiet street. This home has a really great layout. Open concept eat in kitchen and family room with a walkout to deck and yard. The next level up offers a private Large primary suite with 3 pc ensuite and walk in closet. The upper level offers two more bedrooms and another bathroom. The basement is finished with lots of windows and a recreation room and laundry room. This home has a newer furnace and A/C. Updated bathrooms, inside entry from garage, shed in yard and All appliances included. Security camera above door. Inground sprinkler system and water softener. (id:60626)
RE/MAX Hallmark Chay Realty
60 Honore Crescent
The Nation, Ontario
Welcome to 60 Honore Crescent, a beautiful 3-bedroom, 3-bath detached home in the heart of family-friendly Limoges, perfectly designed for young families looking to put down roots and grow. Step inside to a bright and welcoming foyer that leads you into a cozy living room anchored by a gas fireplace with a charming stone accent wall, ideal for relaxing evenings with loved ones. The open layout flows effortlessly into the dining room, creating a natural hub for everyday meals and special gatherings. Overlooking the dining area is the modern kitchen, complete with ceiling-height cabinets, a centre island with seating for two, stainless steel appliances, and a gas stove, making weeknight cooking or weekend entertaining a breeze. Just off the garage, a practical mudroom area connects to a convenient powder room and a dedicated laundry room, everything a busy household needs to stay organized. Upstairs, the primary bedroom is a peaceful retreat featuring an electric fireplace for added ambiance. Two additional bedrooms and a full bathroom provide plenty of space for children, guests, or a home office. The fully finished lower level offers a large flexible space that can evolve with your family's needs, whether its a playroom for the little ones, a home gym, game room, or a cozy movie den. Outside, you'll find a fully fenced backyard designed for fun and relaxation, featuring a spacious deck, a gazebo for shaded lounging, and an above-ground pool, perfect for making the most of summer with family and friends. You'll also love being part of the Limoges community, known for its excellent schools, as well as local parks, recreation trails, and Calypso Waterpark just minutes away. Convenient access to Highway 417 means you're only 30 minutes from Ottawa, ideal for commuting or weekend city adventures. If you're dreaming of more space, a welcoming neighbourhood, and a home that grows with you, 60 Honore Crescent is the perfect place to start your next chapter. (id:60626)
Exit Realty Matrix
106 Melbourne Crescent
Moncton, New Brunswick
NOW AVAILABLE! FIRST TIME HOME BUYER REBATE FOR NEW CONSTRUCTION! Welcome to this stunning executive home backing onto Jonathan Creek, in this most desired area of Moncton. Property is 240 in depth and buyers would own 75 along the creek! This home features a walk-out basement in-law suitemove-in ready! The main level boasts an open-concept living area with a shiplap electric fireplace and abundant natural light. The kitchen includes ceiling-height cabinetry, quartz countertops, a large island, gorgeous backsplash, and a walk-in pantry with extra cabinetry. A mudroom and 2-piece bath complete the main floor. Upstairs, enjoy a spacious primary bedroom with a walk-in closet and a luxurious ensuite with double sinks and a tiled glass shower. Two additional bedrooms, a full bath, and laundry complete this level. The walk-out basement offers a separate entrance, full kitchen, large family room, 4th bedroom, and 4-piece bath. Includes 3 mini split heat pumps for your comfort. Topsoil/seed landscaping, paved driveway hold no warranty/ no holdbacks. 10-year Atlantic Home Warranty to Buyer on closing, NB Power rebate to builder. Vendor is related to the Realtor (r) licensed in province of NB. Book your private showing today! (id:60626)
RE/MAX Avante
1341 Byron Baseline Road
London South, Ontario
Charming 2-Bedroom Bungalow with Detached Garage & Finished Basement in Byron Village! Welcome to this delightful 2-bedroom raised bungalow, offering the perfect blend of comfort, convenience, and potential. Nestled in desirable Byron Village, this home features a well maintained and inviting layout, ideal for those looking to downsize or start a new chapter. The main floor features two bedrooms and laundry, with a fully fenced backyard and concrete pad for your patio furniture and family get togethers. The oversized, heated detached garage provides plenty of storage space for your vehicle, tools, or outdoor equipment, along with additional room for hobbies or a workshop. Featuring a finished basement, the large downstairs family room is perfect for entertaining friends and family. Right off of the family room is a convenient den which can be turned into a home office, gym, library, or so much more. Whether you're looking for a starter home or a cozy retreat with room to grow, this bungalow offers exceptional value. Don't miss the opportunity to make this charming property your own! (id:60626)
Revel Realty Inc.
5 Wellington Street
Paris, Ontario
Welcome to 5 Wellington Street — a rare gem nestled in the heart of Paris, where timeless elegance meets modern comfort. This beautifully landscaped property offers a serene escape from the bustle of the city, boasting lush gardens, mature trees, and a thoughtfully designed outdoor living space perfect for entertaining or relaxing in peace. At the center of the private garden oasis is a sunken fire pit, creating a cozy and sophisticated gathering space year-round. Whether you're enjoying quiet evenings under the stars or hosting stylish soirées, this outdoor feature adds warmth and charm to the already stunning setting. Inside, the home blends classic Parisian architecture with refined updates, offering spacious, light-filled rooms, high ceilings, and exquisite finishes throughout. The layout flows effortlessly from formal entertaining areas to more intimate living spaces, providing versatility for both everyday living and special occasions. Located on one of the most desirable streets in Paris, 5 Wellington offers not only exceptional curb appeal and outdoor beauty but also convenient access to shops, cafes, cultural attractions, and top schools. This is more than a home — it’s a lifestyle. Permit approved in the past for large shop with loft. Please reach out for build plan. (id:60626)
Royal LePage Brant Realty


