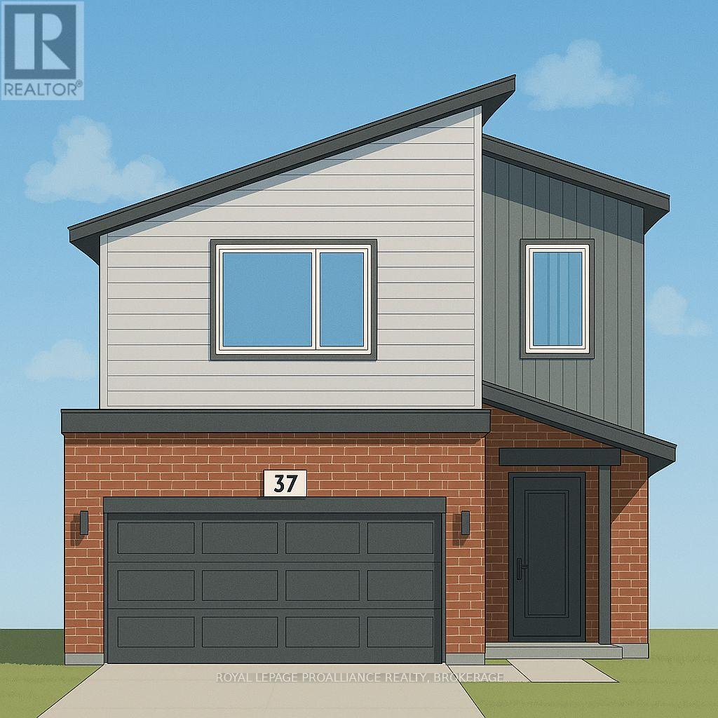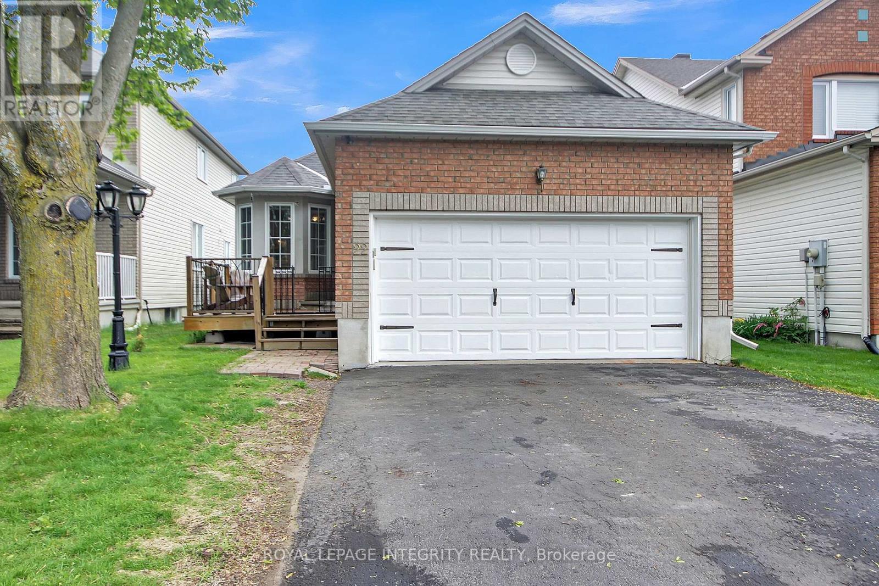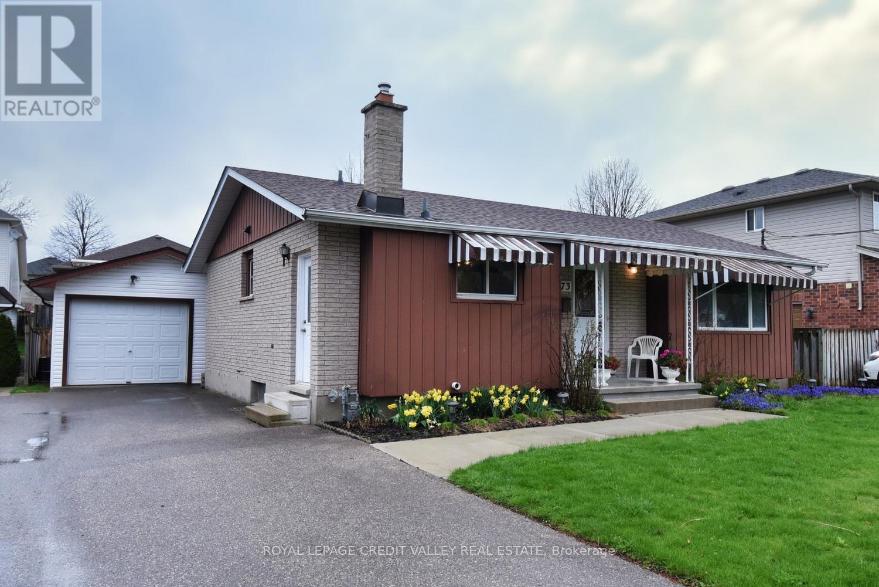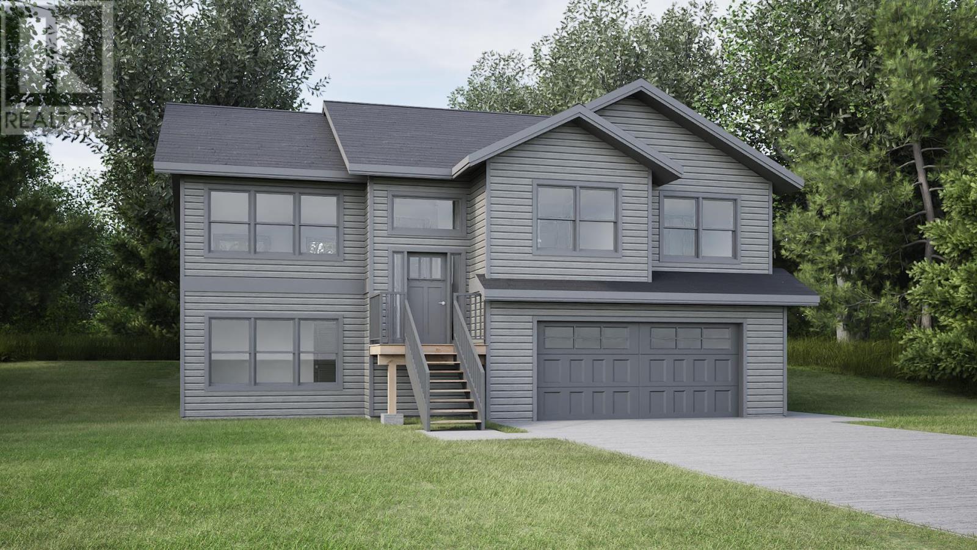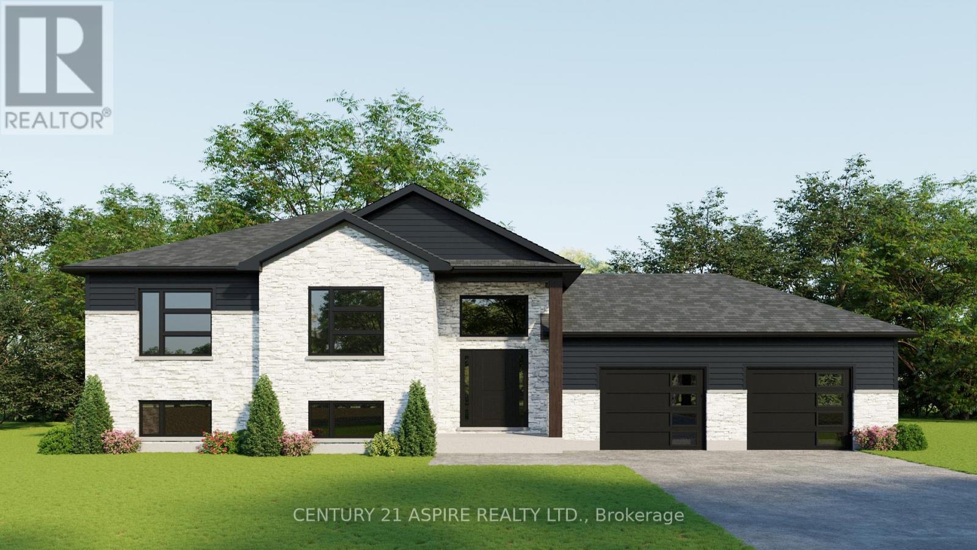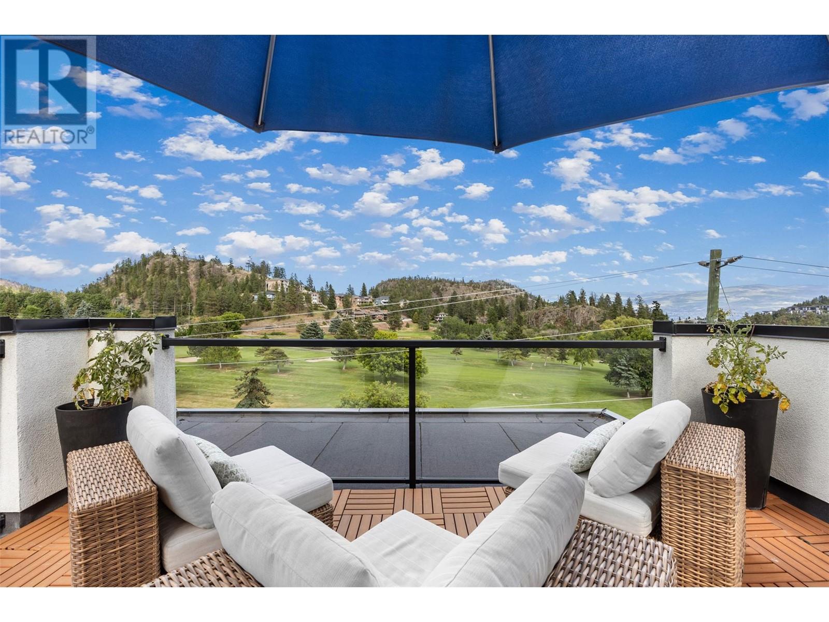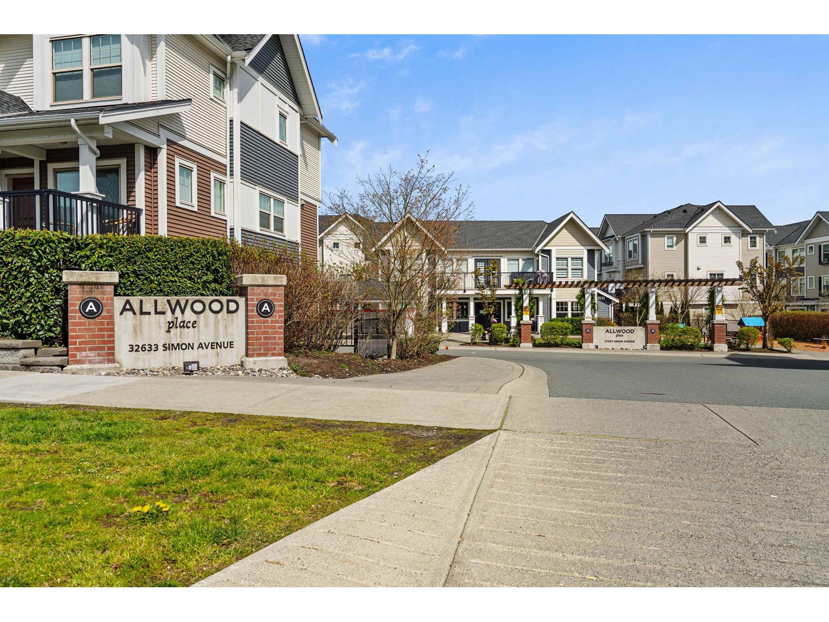18 Lakeland Road
Sylvan Lake, Alberta
Nestled in a serene neighborhood, in the most beautiful location, backing a greenspace and pond and trails, this stunning 3 bedroom home is more than just a place to live; it's a lifestyle waiting to be embraced. Imagine waking up each morning in a spacious primary suite, where sunlight dances through the windows, illuminating your personal retreat and if that isn't enough sunlight, move into the primary suite's own private sunroom. Also a 5pc ensuite bathroom with jetted tub. 2 additional bedrooms, 4pc bath and large family room complete this upper level. The heart of the home, the main floor expansive living space, welcomes you from the large foyer seamlessly flowing into a gourmet kitchen equipped with modern appliances and ample counter space, along with sit up eating island, open to dining and living areas, so it's perfect for entertaining guests or catching up with family. Elegant living space with fireplace and front office/library filled with natural light, main floor laundry and 2pc bath complete this level. Head down to the walkout basement, here you will find a large family room, great sized games area, 4pc bath and a flex room with many options for use. Step out the door to the closed in sun room that overlooks the parklike backyard setting, this room is wired for a hot tub. Open the windows and take in the fresh breeze or keep them closed and stay cozy and warm. This home is air conditioned, has infloor heat, RO system and water softner. Fenced and landscaped yard, 3 car garage with plenty of room for all your things. This home is not just a property, it's a canvas for your family's memories. (id:60626)
RE/MAX Real Estate Central Alberta
137 Mcdonough Crescent
Loyalist, Ontario
BROOKLAND FINE HOMES "Algonquin 2 Plan" set on a spacious corner lot with south facing rear yard. Backing onto a walking trail that leads to a treed pathway to enjoy. This home boasts a two storey design with double garage, welcoming foyer with coat closet and convenient two piece bathroom. Open concept dining and Great room area. Efficient kitchen with centre island and patio door leading to rear. Upstairs you will find 3 well laid out bedrooms and two full bathrooms including primary room overlooking the rear yard complete with 3 piece ensuite with walk-in shower. 9 ft. main floor ceiling, resilient vinyl plank flooring throughout main floor, modern kitchen with stone counter, potlights and more await you! A quiet enclave of new homes in desirable Lakeside Subdivision. (id:60626)
Royal LePage Proalliance Realty
22 Halkirk Avenue
Ottawa, Ontario
Welcome to 22 Halkirk Avenue, a beautifully maintained bungalow nestled on a quiet, family-friendly street in Kanata. This delightful home offers the perfect blend of comfort, functionality and location, ideal for families, downsizers, or anyone seeking a peaceful suburban lifestyle with city conveniences. Step inside to discover a bright and inviting main floor featuring two spacious bedrooms, including a primary suite complete with his-and-hers closets and a 4-piece ensuite bathroom with a soaker tub and separate shower. A secondary full bathroom is also conveniently located on the main level. The kitchen is a sunny and cheerful space with a cozy breakfast nook surrounded by windows, perfect for enjoying your morning coffee. It includes a gas stove, pantry and ample cabinetry for all your culinary needs. The open-concept living and dining areas are perfect for entertaining, featuring a cozy gas fireplace and direct access to the fully fenced backyard and veranda. Downstairs, the fully finished basement offers exceptional additional living space with a large third bedroom featuring wall-to-wall closets, a spacious office area, a 3-piece bathroom and a generous recreation room that could easily double as a home gym or games room. Ample storage completes the basement, ensuring there's room for everything. The backyard is fully fenced and beautifully landscaped with interlock and green space, ideal for children, pets and outdoor entertaining. The veranda provides a serene spot to relax and enjoy warm summer evenings. The double garage is fully insulated, offering not only secure parking but also a great space for a workshop or hobby area. Located within walking distance to grocery, shopping, restaurants, parks, trails and green space! Quick and easy access to the highway via Terry Fox Dr. This home truly offers it all: comfort, charm, convenience and would be perfect for a family with children or buyers looking to downsize. Book your private showing now! (id:60626)
Royal LePage Integrity Realty
14 Chamberlain Avenue
Ingersoll, Ontario
Looking For A Better Lifestyle With An Easy Commute To Surrounding Cities? This Spacious, Affordable Home In A Family-Friendly Community Is The Perfect Fit For You! Located In Ingersoll, You'll Have Access To Five Local Schools, Numerous Parks, A Variety Of Indoor And Outdoor Recreational Programs, And Employment Opportunities, It's An Ideal Location For Your Family. Kitchener-Waterloo, Brantford, Or The GTA In No Time, All While Avoiding Traffic. This Well-Maintained McKenzie Home, Less Than 10 Years Old, Features 3 Spacious Bedrooms, An Open-Concept Layout, Modern Finishes, And A Generous Backyard. With No Sidewalk, You'll Enjoy Parking For Up To Four Cars In The Driveway. Experience All The Benefits Of A Near-New Home Without The Wait-Move In Today!! (id:60626)
Century 21 Royaltors Realty Inc.
73 Cheltonwood Avenue
Guelph, Ontario
Well maintained, newly painted 3 bedroom bungalow with finished basement with separate entrance. Eat- in kitchen with glass tile backsplash, and under counter lighting (partial). Combined living room/dining room with new laminate flooring and large picture window. Primary bedroom with large double closet. Hardwood under carpet. 2nd and 3rd bedrooms also have hardwood under carpet and large windows. Closet organizers in 3rd bedroom. Finished basement has separate entrance and kitchenette combined with laundry room. Large dining/living room combination with newer laminate flooring. Large bedroom with built in drawers, 2 closets, shelves and desk. Potential for in-law suite. Large fenced backyard. Oversized single car detached garage. Newer Roof. New furnace - July 2025 Rear Eaves Troughs Replaced.- July 2025 (id:60626)
Royal LePage Credit Valley Real Estate
Lot 14 Steeple View Drive
Port Williams, Nova Scotia
**This is a facsimile listing** Beautiful new construction ideally located in one of the most desirable neighborhoods in the Valley. As you enter through the front door, you will immediately feel a sense of home. This light-filled residence offers plenty of space and has been thoughtfully designed. The heart of the home boasts an abundance of cabinetry, a large island, and elegant quartz countertops. Step outside to envision your summer barbecues and enjoy the Valley lifestyle. The primary bedroom features a stunning ensuite and a large walk-in closet. Two additional generously sized bedrooms and a main bath complete this level. Additional living space is found in the large basement, which includes a versatile flex room that can adapt to your lifestyle needswhether you envision a home gym, media room, or extra family space. Paving, landscaping, and a Lux Home Warranty are also included. Situated just 10 minutes from Wolfville, you can indulge in the local charm of farmers' markets, restaurants, wineries, and golf coursesall at your fingertips. This is more than just a home; it's a lifestyle waiting for you in Nova Scotia's beloved Annapolis Valley. (id:60626)
Engel & Volkers (Wolfville)
2410 Snake River Line
Whitewater Region, Ontario
Welcome to your dream home! This stunning modern residence blends bold curb appeal with exceptional craftsmanship, nestled on a spacious 1-acre lot surrounded by nature. Designed with today's lifestyle in mind, it features a fully finished ICF basement, which provides outstanding insulating quality and year-round comfort. Large black-framed windows fill the home with natural light, highlighting the clean lines and striking contrast of the exterior design. Step inside to discover high quality finishes and a stylish, open-concept layout perfect for both everyday living and entertaining. The main floor offers three generous bedrooms and two full bathrooms, including a relaxing primary suite complete with a 3-piece ensuite and walk-in closet. The finished lower level adds incredible versatility, featuring two more bedrooms, a spacious family room, and a 4-piece bathroom, plenty of space for the whole family. Located just 15 minutes from Pembroke, you will love the serenity of country living with all the conveniences of the city close by. The HVAC system ensures superior energy efficiency and includes a heat pump, central air conditioning unit, as well as a propane furnace. Whether you're relaxing in the sunlit living room or entertaining in your modern kitchen, this home offers the perfect combination of style, function, and comfort. (id:60626)
Century 21 Aspire Realty Ltd.
2331 Tallus Ridge Drive Unit# 9
West Kelowna, British Columbia
Welcome to your dream home in beautiful West Kelowna! This stunning townhouse is perfectly situated right across the street from the renowned Shannon Lake Golf Course and the scenic Shannon Lake Regional Park trail system—an outdoor lover’s paradise! Enjoy peaceful morning walks, sunset strolls, or a quick round of golf just steps from your front door. Inside, this home offers a truly unique and spacious floor plan with four generously sized bedrooms all located upstairs—a rare find that makes it ideal for growing families or those needing extra space for a home office or guests. The main level is open and bright, featuring modern finishes, an inviting kitchen, and seamless flow for entertaining or relaxing. But the true showstopper? The stunning 245 sq.ft. rooftop patio. This private oasis is perfect for summer BBQs, star gazing, or enjoying panoramic views of the surrounding hills and fairways. Centrally located and close to schools, shopping, wineries, and all the amenities West Kelowna has to offer, this home combines comfort, convenience, and lifestyle. Whether you’re looking to upsize, invest, or find the perfect family home, this one has it all. Don’t miss your opportunity to own in this sought-after location—schedule your private showing today! (id:60626)
Coldwell Banker Horizon Realty
317 599 Pandora Ave
Victoria, British Columbia
Luxury Heritage Loft in Victoria’s Downtown Core. Welcome to The Vogue—a premier steel-and-concrete heritage conversion offering a perfect blend of historic charm and modern luxury. Located in Victoria’s vibrant downtown core, this exceptional loft boasts over $77,000 in premium upgrades. Step inside to soaring 21-foot ceilings, exposed old-growth beams, and a stunning brick feature wall that add warmth and character. The open-concept living space is bathed in natural light from floor-to-ceiling windows, fitted w Hunter Douglas remote-controlled sheers + blackout blinds ($7,500 value). The gourmet kitchen is a showpiece, thoughtfully designed w custom cabinetry, stone countertops, and a stylish backsplash. Equipped w high-end European appliances, including a Bosch dishwasher ($2,500), Blomberg gas stove ($4,000), Blomberg fridge ($3,000), and premium sink & fixtures ($2,000). The cozy living area features a new Valor gas fireplace (installed 2025, $7,500 value) w custom tile work, creating an inviting focal point. Throughout the home, luxury lighting w dimmer switches ($5,000 value), designer bathroom cabinetry & upgrades ($8,000), built-in desk ($2,500). The spacious upper level features 11-foot ceilings, accommodating a king-sized bed, nightstands, and additional furniture w ease. The ensuite bath offers expansion potential, while the main-floor powder room was previously a full bath and can be converted back if desired. Enjoy your private 17-foot balcony w an irrigation system, perfect for outdoor relaxation. Additional conveniences include radiant floor heating, in-suite laundry, a large storage unit, and a secure parking space. Located in the heart of Victoria’s downtown heritage district, The Vogue offers walkable access to the city’s best restaurants, cafés, boutiques, and entertainment. With its extensive upgrades, high-end finishes, and unbeatable location, this is an incredible opportunity to own a truly one-of-a-kind luxury loft. (id:60626)
Keller Williams Ocean Realty Vancentral
286 King Street
Southwest Middlesex, Ontario
Welcome to Glen Meadows Estates! Nestled in the heart of Glencoe, a growing, family-friendly community just 20 minutes from Strathroy and 40 minutes from London. Developed by Turner Homes, a reputable and seasoned builder with a legacy dating back to 1973, we proudly present 38 distinctive lots, each offering an opportunity to craft your ideal living space. The Cypress II, is a perfect family home! This beautiful 2-storey residence offers 1,961 sq. ft. of thoughtfully designed living space, featuring 3 spacious bedrooms, 2.5 bathrooms, and a convenient double-car garage. The main floor is built for family life, with 9' ceilings and a seamless open-concept layout. The chef's kitchen features stone countertops,a large island with a breakfast bar, and walk-in pantry for all your storage needs. It flows effortlessly into a cozy living room, complete with a gas fireplace, and dining area that opens onto a covered back porch perfect for family gatherings or weekend BBQs. Plus, a handy mudroom off the garage helps keep things tidy. Upstairs, the whole family will enjoy the spacious layout. The primary suite includes dual walk-in closets and a luxurious 5-piece ensuite your own private retreat. Two additional generously sized bedrooms share a well-appointed 5-piece main bath, and the upstairs laundry room adds extra convenience to your daily routine. The unfinished lower level offers endless potential, ready for your personal touch with the option to finish at an affordable cost. Act now to ensure you don't miss the chance to transform your dreams into reality. (id:60626)
The Realty Firm Inc.
150 32633 Simon Avenue
Abbotsford, British Columbia
Welcome to Allwood place! This beautiful 3 bedroom & 3 bath townhome is a true gem - proudly owned by the original owner and shows like brand new! Built by Onni and tucked into the most desirable location in the complex, it offers the perfect blend of comfort, privacy, and convenience. Soak in the evening sun from your west facing deck or unwind in your private backyard just off the garage-ideal for summer BBQs. Inside, you'll find a bright, open layout with thoughtful finishes throughout. Main floor boasts an open concept kitchen with quartz countertops & S/S appliances, large living space and powder room. 3 spacious bedrooms + 2 bathrooms upstairs along with the laundry. Tandem garage with storage space. Complex has an amenities room with gym, party room, and also a playground. Call now! (id:60626)
Exp Realty Of Canada
845 Reaume Drive
Tilbury North, Ontario
Move-in ready 3-bed, 2-bath ranch in desirable Lighthouse Cove! Situated on a large lot with 120' of frontage, this home backs onto the canal for easy waterfront living. Updates include renovated bathrooms, new AC (2024), cement driveway & walkways (2023/24) , a spacious sundeck (2024), and fresh sod & grading (2024). The crawl space is fully encapsulated with a new sump pump, and a French drain with 3 catch basins ensures excellent drainage. Leaf guard gutter system with a transferable lifetime warranty. Attached 1.5-car garage. Don't miss this one! (id:60626)
RE/MAX Preferred Realty Ltd. - 586


