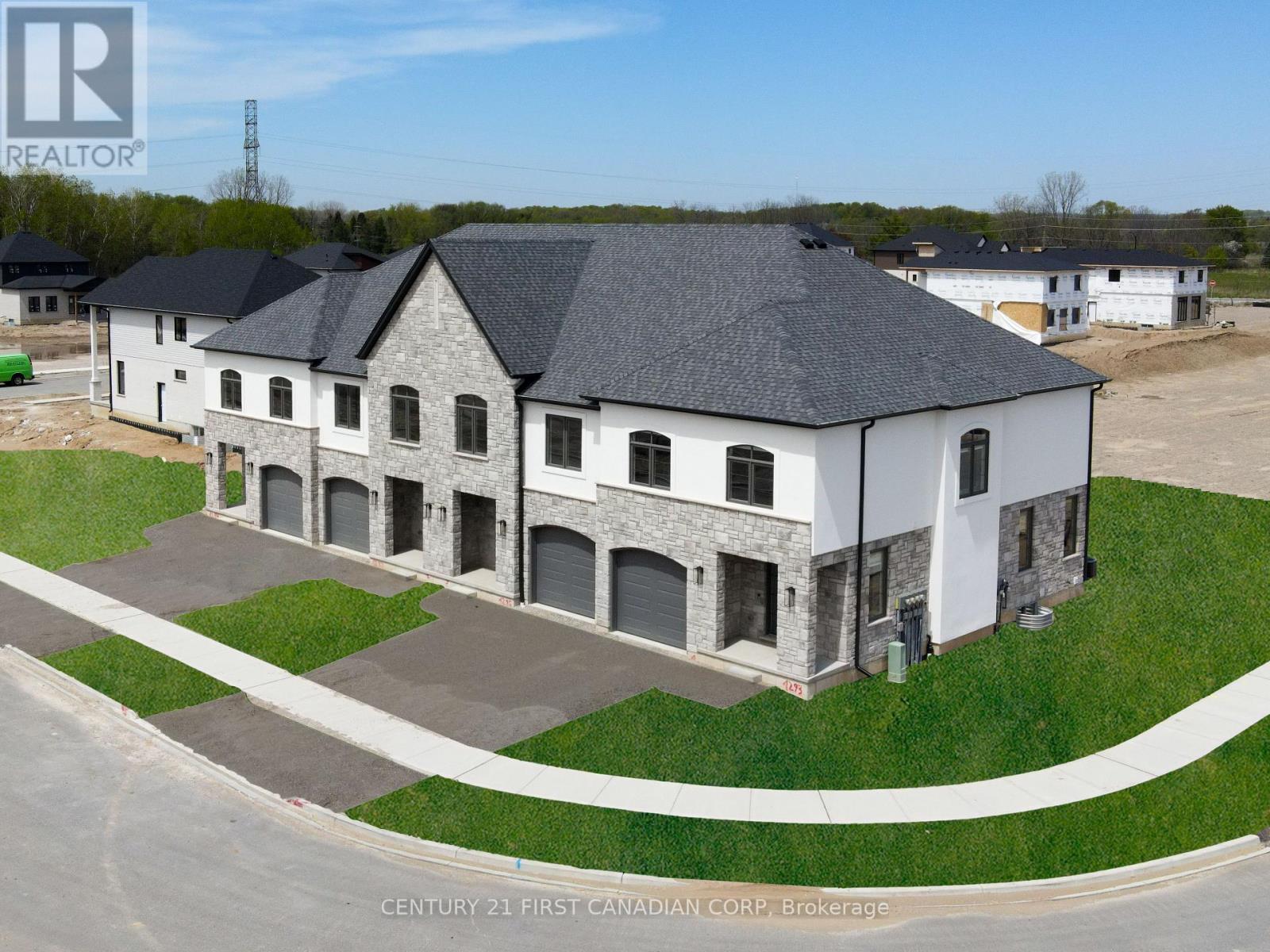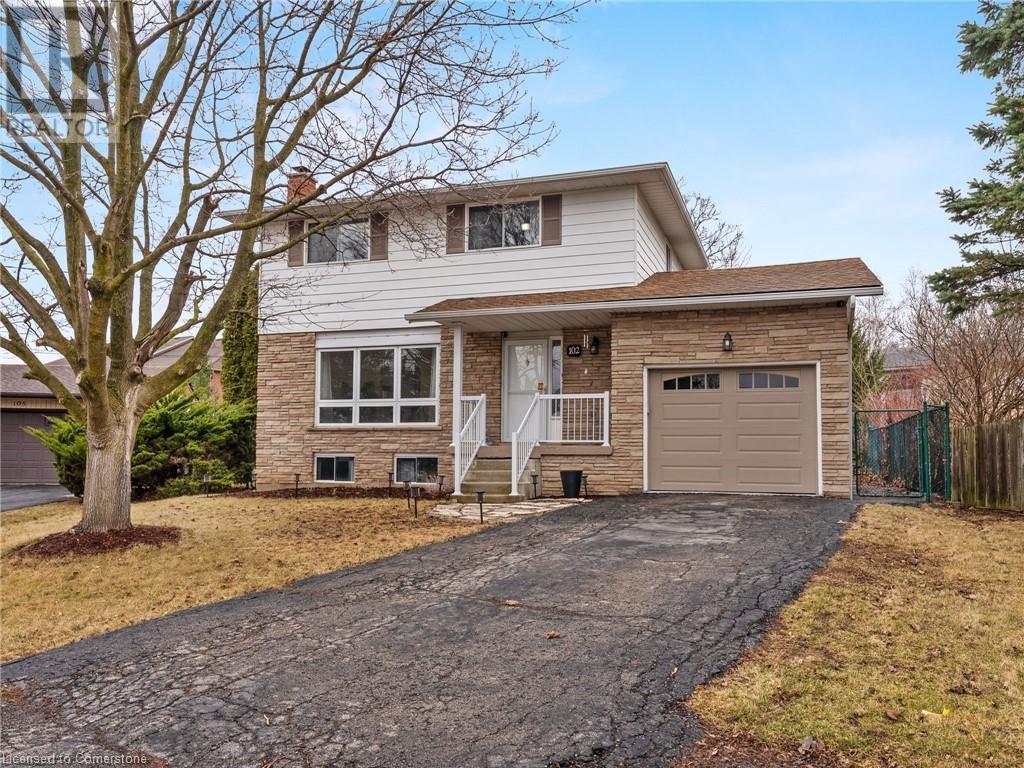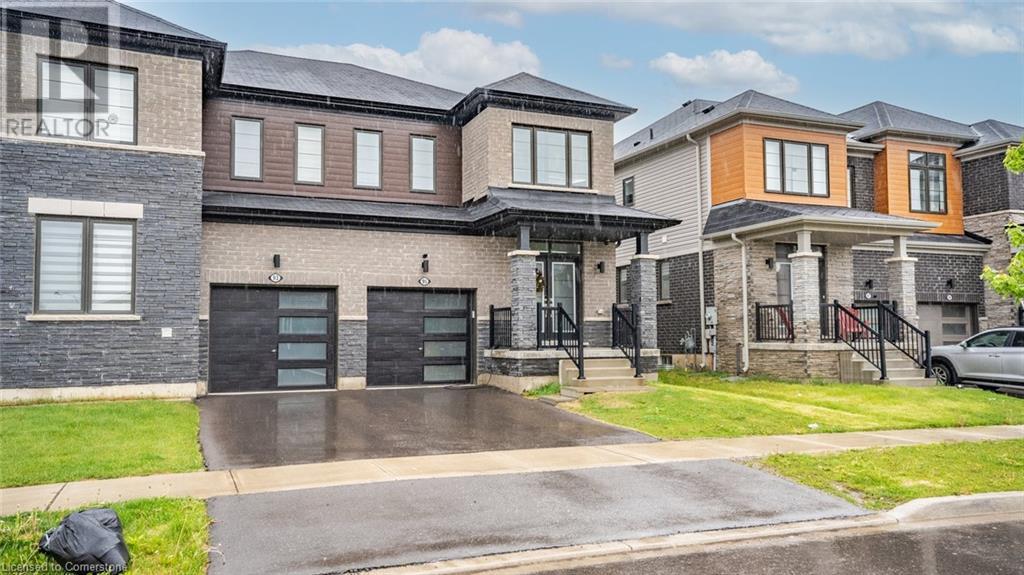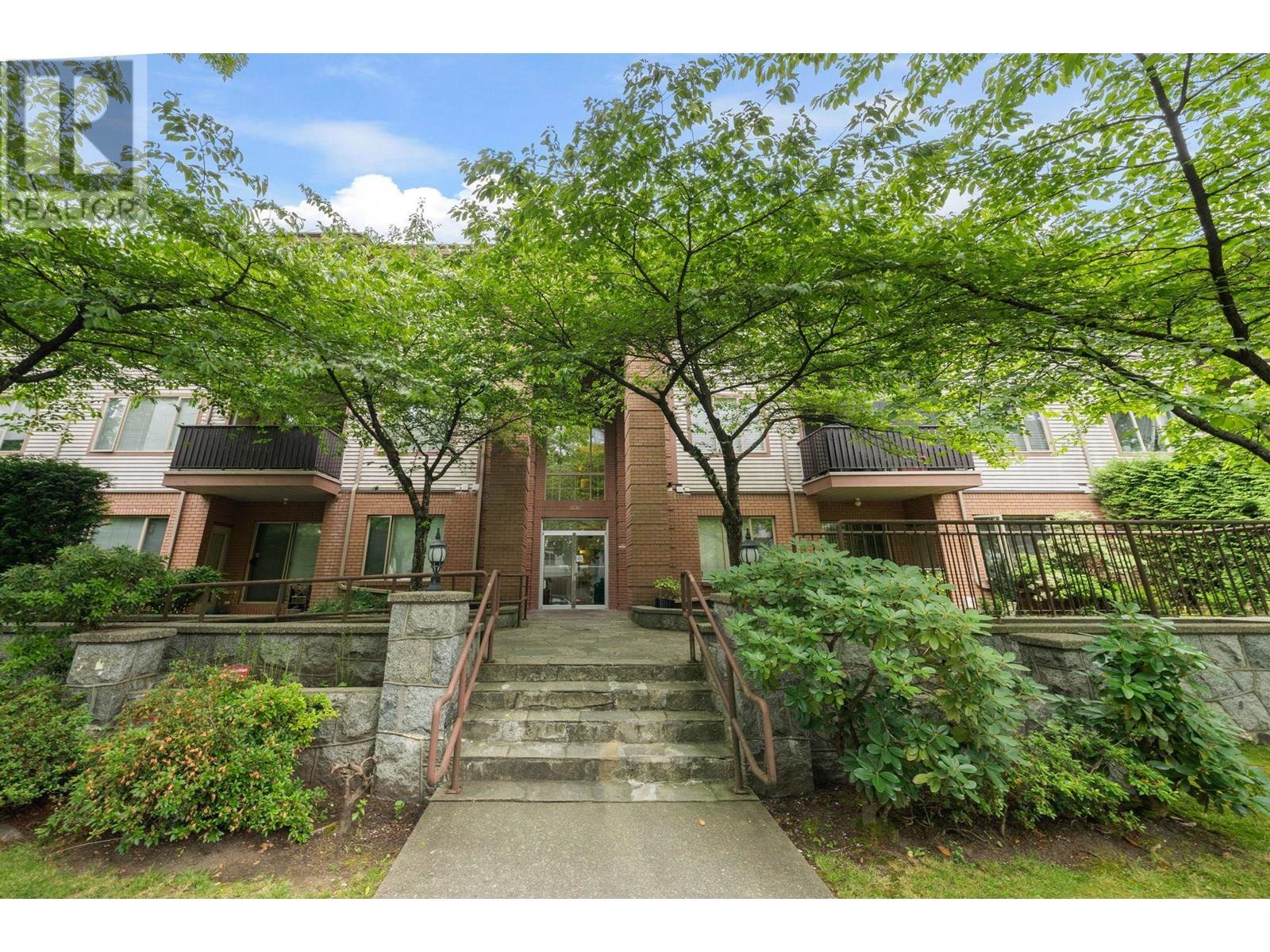616 Whitehorn Way Ne
Calgary, Alberta
Located in the Extremely desirable community of WHITEHORN. This renovated Bungalow, with open concept, is ready for a new family. New Kitchen, with upgraded cabinets and Quartz countertops and stainless steel appliances. Freshly paint and new Flooring throughout the house. New Tubs, New Decora switches. 3 bedrooms on the main floor, including a large Primary bedroom with a 2 pc , the Lower level offers side entrance, and is completed with a suite (illegal) offering 3 additional bedrooms. Walking distance to school,shopiing and transporation. Oversized Detached Double Garage and Back Ally. (id:60626)
Century 21 Bravo Realty
167 Heritage Court
Cochrane, Alberta
Brand new home built by Homes by Fifty Six, located in Heritage Hills of Cochrane. This home is loaded with upgrades & features which include: quartz, LVP, Tile, electric Fireplace, oversized garage, wrought iron railings, lots of windows allowing lots of natural lighting, 9' ceilings main & lower, walk through pantry, south facing yard, back lane & much more. The main floor features a den, 2c bath, spacious great room with fireplace & a good size kitchen that offers an island, walk through pantry & breakfast nook that has access to the yard. The upper floor features a bonus room, 4pc bath, laundry & 3 good size bedrooms. The primary bedroom offers a walk in closet & full ensuite. The lower level is awaiting your ideas. Heritage Hills offers a blend of small-town charm and modern amenities. Residents enjoy access to parks, green spaces, and local conveniences such as Mountain Ridge Plaza, which hosts services like a pharmacy, fitness center, and dining options. The community is served by designated schools including Glenbow Elementary, Mitford School, and Bow Valley High School. With its tranquil atmosphere and proximity to both Calgary and outdoor recreational areas, Heritage Hills is an attractive choice for families and individuals seeking a balanced lifestyle. Fifty6 is devoted to the craft of legendary home-building. With a heritage dating back to 1956, building on the past and bringing a modern perspective to homebuilding and design. Click on link to view 3D walkthrough. (id:60626)
RE/MAX Real Estate (Mountain View)
1761 Floyd Avenue
Kingston, Ontario
Welcome home to 1761 Floyd Avenue. This lovingly maintained solid family home has been the home of this awesome family for the past 65+ years! Carefully planned and built on a sprawling 90 x 167 foot lot on a peaceful street. This family home has been upgraded and updated throughout the years with newer roof, gas fireplace, kitchen, flooring, windows, furnace, central and more. 4+1 good sized bedrooms with a primary bedroom on the main level. Bright main bathroom with an additional bathroom on the upper level. Finished lower level with possibilities for future development. This property is truly one of a kind! Have a look today! (id:60626)
Royal LePage Proalliance Realty
4297 Calhoun Way
London South, Ontario
Welcome to the Final Freehold Townhome in Phase 1 by Rockmount Homes! This Upgraded Model Home is the last remaining freehold townhome in Phase 1 of the Liberty Crossing community, designed to showcase the high-quality finishes available in future phases. Enjoy luxurious standard finishes with engineered hardwood and tile flooring on the main level, a contemporary kitchen adorned with quartz countertops and slow-closing cabinets, and ambient pot lighting throughout. An oversized floor-to-ceiling window and 8-foot patio door ensure the space is bathed in natural light. The upper floor boasts three spacious bedrooms, two four-piece bathrooms, and the convenience of upstairs laundry, catering to family-centric living. This model showcases an upgraded kitchen, custom window treatments, and enhanced lighting fixtures throughout. Facing southward, the home overlooks single detached lots and green space, offering a serene view and added privacy. Located in a walkable neighbourhood surrounded by protected forest, walking trails, and nearby parks, Liberty Crossing blends natural beauty with everyday convenience. Enjoy quick access to Highway 402 and a prime location near the Lambeth core and Southdale/Wonderland shopping plaza, giving you the best of suburban comfort with urban amenities just minutes away. Flexible closing dates and deposit structures are available - Contact the Listing Agent for Options! (id:60626)
Century 21 First Canadian Corp
80 - 101 Meadowlily Road S
London South, Ontario
MEADOWVALE by the THAMES! Rare end unit model, The Burreed, has the the enhanced appeal of a dual-entry home design, where the back of your home is as beautiful as the front. These contemporary townhomes feature covered entry porches, vertical and horizontal low-maintenance vinyl siding, brick and stone accents, and extra-large windows throughout. The Burreed model offers an optional bump out to create a full laundry room on the second level. Nestled amidst Meadowlily Woods and Highbury Woods Park, this community offers a rare connection to nature that is increasingly scarce in modern life. Wander the area surrounding Meadowvale by the Thames and you'll find a well-rounded mix of amenities that inspire an active lifestyle. Take advantage of the extensive trail network, conveniently located just across the street. Nearby, you'll also find golf clubs, recreation centers, parks, pools, ice rinks, and the ActivityPlex, all just minutes away, yet you are only minutes from Hwy 401. (id:60626)
Thrive Realty Group Inc.
102 Dundee Drive
Caledonia, Ontario
Welcome to this tastefully updated 3 + 1 bedroom, 3 bathroom home, perfectly situated in the desirable south side of Caledonia. The main and upper levels are carpet-free, featuring stylish flooring and modern finishes throughout. The upper floor offers 3 spacious bedrooms and a full 5-piece bath, while the partial basement includes a large family room, an extra bedroom, and a 2-piece bathroom with laundry, providing a versatile space for guests, a home office, or a cozy entertainment area. The main living area boasts a bright, open-concept layout with a convenient 2-piece bath, ideal for entertaining. The kitchen has been updated with contemporary touches, making meal prep a breeze. You'll also appreciate the attached single-car garage with direct access to the interior, offering both convenience and protection from the elements. Step outside to enjoy the pie-shaped lot with a fully fenced yard, perfect for kids, pets, or hosting summer BBQs. Ideally located, this home is just minutes from shopping, the Caledonia Recreation Centre, and Grand River Park, offering plenty of nearby amenities and outdoor activities. For commuters, you're only 15 minutes from Hamilton and a quick 15-minute drive to Highway 403, providing easy access to the GTA. This move-in-ready gem offers the perfect blend of style, functionality, and convenience with its 3 + 1 bedrooms, finished basement with family room, 1 full bath, 2 half baths (including basement laundry), and a carpet-free interior. The fully fenced pie-shaped lot and attached garage with inside access complete this exceptional property, making it ideal for families, entertainers, and commuters alike. (id:60626)
Keller Williams Complete Realty
55 Carringwood Grove Nw
Calgary, Alberta
Discover this stunning 3-bedroom, 2.5-bath single-family home with a spacious bonus room, perfectly situated in the desirable community of Carrington NW. This home greets you with an elegant entrance and features an open-concept floor plan, ideal for both comfortable living and entertaining. The sun-drenched living spaces, modern design, and attention to detail create a warm and inviting ambiance. The kitchen boasts modern, two-toned white and grey cabinets, upgraded appliances including a gas range, and extra pantry space perfect for cooking. A side entrance to the basement offers endless possibilities for future development. The primary suite serves as a tranquil retreat, complete with a luxurious ensuite and ample closet space. Additional highlights include a front-attached garage, providing convenience and ample storage. The home is surrounded by a variety of amenities, including nearby transit, day homes, schools, parks, playgrounds, and a grocery store, all within walking distance. With quick and easy access to Stoney Trail, CrossIron Mills, and just 15 minutes to the airport, commuting is a breeze, connecting you to the best of Calgary. Whether you're a growing family or simply seeking modern living with all the conveniences, this home checks all the boxes. Call to book a private showing. (id:60626)
Prep Realty
95 Rainbow Drive
Caledonia, Ontario
Settle into this comfortable semi-detached home in Caledonia, built less than 5 years ago. This 1750 sq ft property offers 4 bedrooms and 3 bathrooms, providing ample space. It features a modern brick and stone exterior, a light-coloured kitchen with a pantry, and stainless steel appliances. You'll find hardwood floors throughout the main living areas and tile in the kitchen. For convenience, there's laundry on the main floor, parking for two cars, and a remote-control garage door opener, plus a Tesla charger already installed. Being close to a park and school adds to its appeal, while the unfinished basement provides flexible space for your future plans. (id:60626)
Housesigma Inc.
226 Par-La-Ville Circle
Ottawa, Ontario
The home you've been waiting for is now for sale! This is your very own model home! LOADED with upgrades, beautifully maintained and in immaculate condition set in a quiet, family-oriented neighborhood located down the street from parks and with easy access to the highway/transit, walking and biking trails, Tanger Outlets and the Canadian Tire Centre. The main floor boasts gleaming hardwood floors, a large living room with gas fireplace, crisp with upgraded chefs kitchen that includes quartz countertops and a sun-filled dining room. Upgraded laminate and tile floors throughout the second floor! Beautiful master bedroom with upgraded ensuite with granite counters and a huge walk-in closet! Two additional sunny bedrooms, a laundry room and a loft perfect for use as a home office, reading room or kids play area. South facing, fully landscaped backyard and a completely finished and sound-proofed basement rec-room, additional bedroom and full bathroom! Book a private showing today! (id:60626)
Exp Realty
105 6688 Burlington Avenue
Burnaby, British Columbia
Welcome to this bright and spacious 2 bed, 2 bath ground-level home just steps from Metrotown! This thoughtfully designed unit offers an ideal layout with plenty of natural light, generous living spaces, and in-suite laundry for everyday convenience. Enjoy an expansive private outdoor area featuring a patio and yard-perfect for relaxing or entertaining. Located in one of the city´s most vibrant neighborhoods, you're just minutes from world-class shopping, dining, entertainment, and recreation. Walk to the SkyTrain for easy commuting, yet enjoy the peace and quiet of being just far enough from the tracks. Pet-friendly and perfect for young families, down-sizers, or investors. A rare opportunity in an unbeatable location-don´t miss out! (id:60626)
Royal LePage Sussex
2490 Tuscany Drive Unit# 39
West Kelowna, British Columbia
**Quick Possession Possible** Experience modern living at the sought-after ERA development in the welcoming Shannon Lake neighbourhood. This stylish 3-bedroom, 2.5-bath townhouse blends comfort and functionality in a well-designed layout. The main floor features an open-concept plan ideal for everyday living and entertaining. A contemporary kitchen showcases quartz countertops, stainless steel appliances, and an extended wall of cabinetry for added storage. The bright living area opens onto a spacious outdoor deck, while the fenced backyard offers a safe space for kids and pets, with a view of Shannon Lake Golf Course. Upstairs, the primary suite provides a serene retreat with a walk-in closet and a sleek ensuite featuring dual sinks. A second full bathroom serves the other large upstairs bedroom, conveniently located near the laundry area. A versatile bonus room off the garage offers flexible space for your 3rd bedroom or a den, gym, office, or playroom. Set in the heart of Tallus Ridge, this home is close to schools, golf, shopping, dining, hiking trails, and wineries — the best of the Okanagan lifestyle at your doorstep. Thoughtfully designed and move-in ready, this is modern townhouse living at its finest. (id:60626)
Royal LePage Kelowna
18 Clara Crescent
Brantford, Ontario
Spacious 2+1 raised ranch located on a quite street in desirable Echo Place. Custom built in 1987 and offers very spacious rooms. The high cathedral ceilings give the main floor living area a spacious and open feel as soon as you enter the home. Large windows & skylights allow an abundance of natural light. The main level consists of a spacious LR and DR with bay windows overlooking the 25x16 deck and private backyard. A super-sized kitchen offers plenty of cabinet and counter space. Two bedrooms have large windows overlooking front yard. The main bedroom has a 3pc ensuite & walk-in closet. Additional 3pc bath in the hallway. The lower level is fully finished with a oversized living space w/gas FP, bedroom, kitchen, 3pc bath, & laundry. The above ground windows offer natural light. Additional storage found under the stairs. This lower level has many options, as a great family space, in-law suite or potential rental unit income. The garage is much larger than it appears as its over 30ft deep & “L’ shaped, so allows approx 200sf workshop area at the rear. 10x10 shed out back. The long driveway can hold at least 6 cars. Space for parking for your RV/trailer?.... we have it! Located close to schools, parks, shopping, public transit easy access to the 403. A few steps away from Brantford Christian School. Whether you're a first-time buyer, looking to accommodate extended family, or investor, this home offers plenty of possibilities. Some recent updates include deck top (25), AC (24), furnace, roof, skylight approx. 11yrs. *Note: central vac and whirlpool tub unused for last 10+yrs. *RSA (id:60626)
Judy Marsales Real Estate Ltd.














