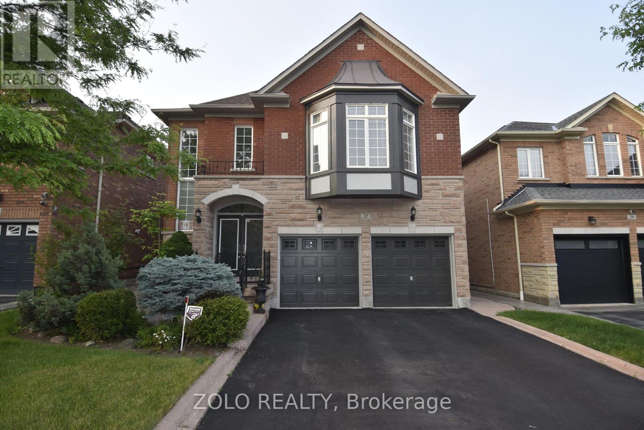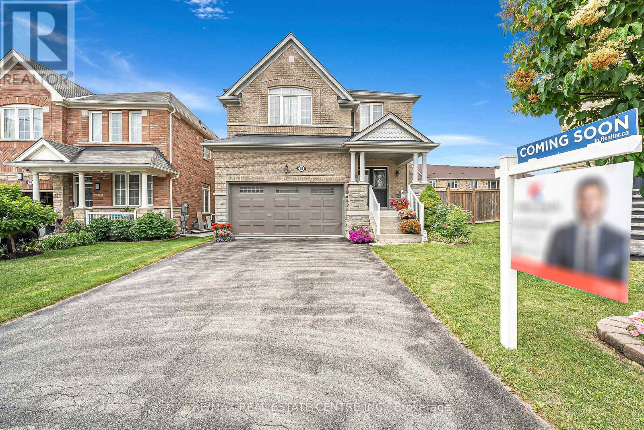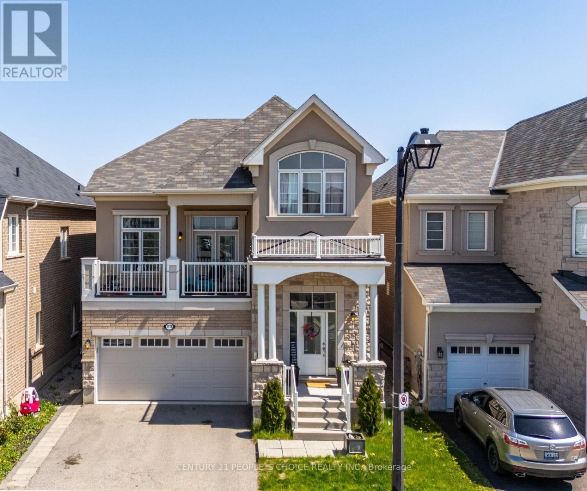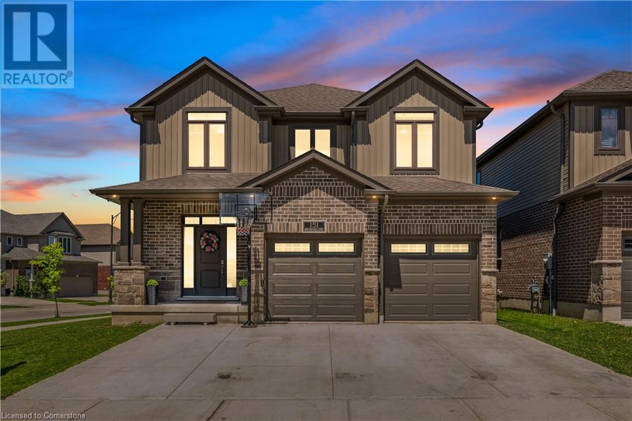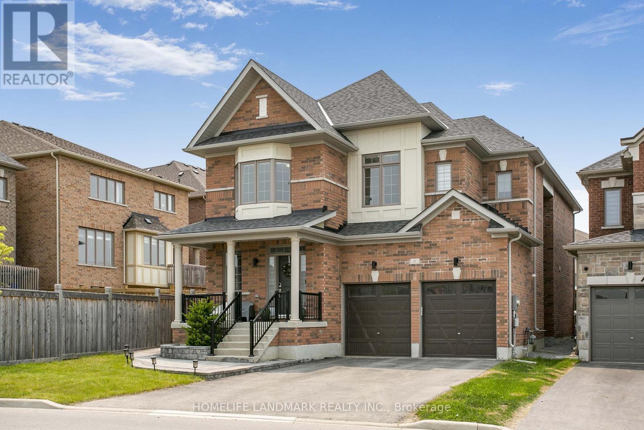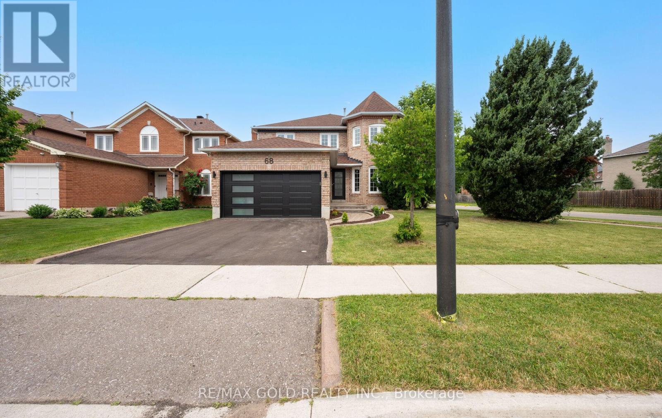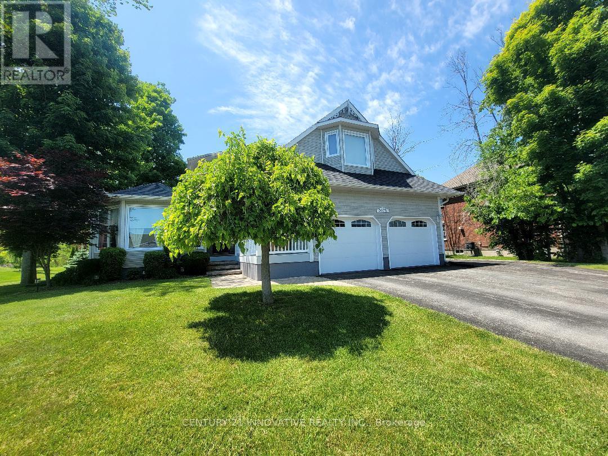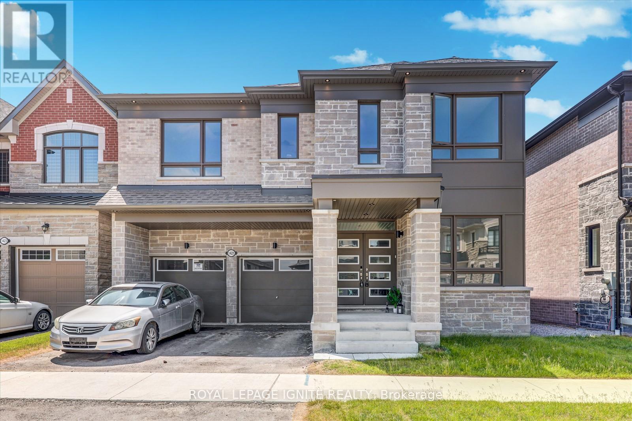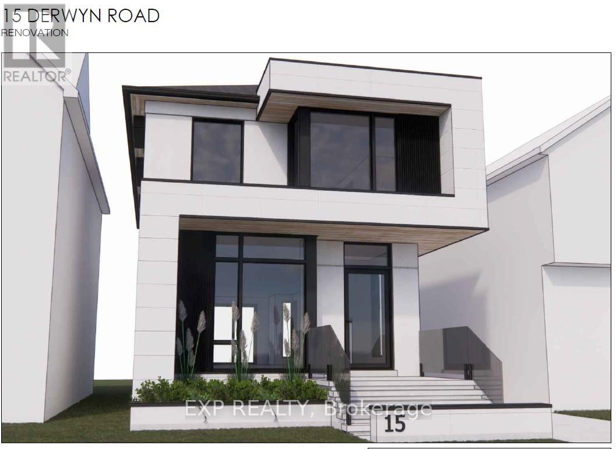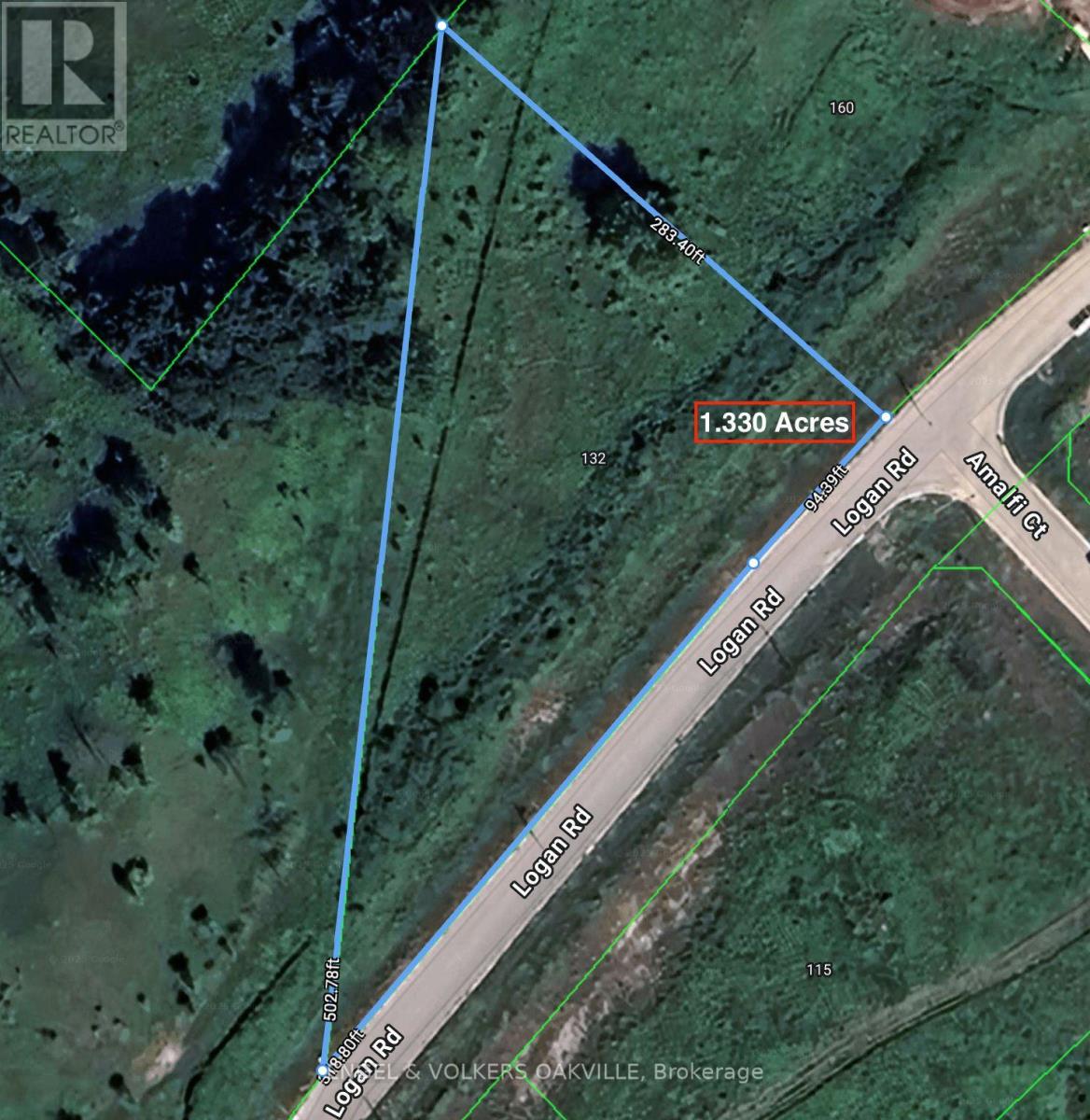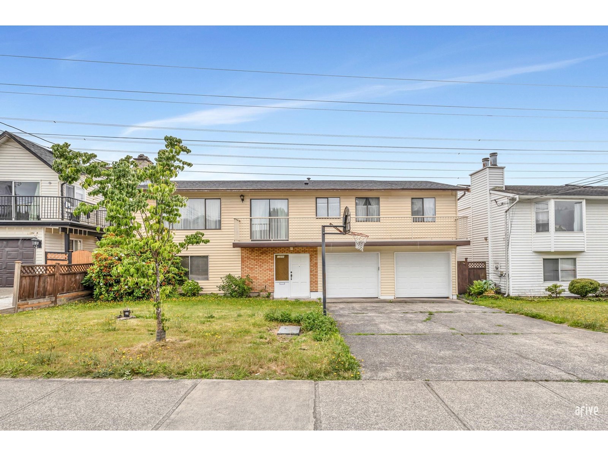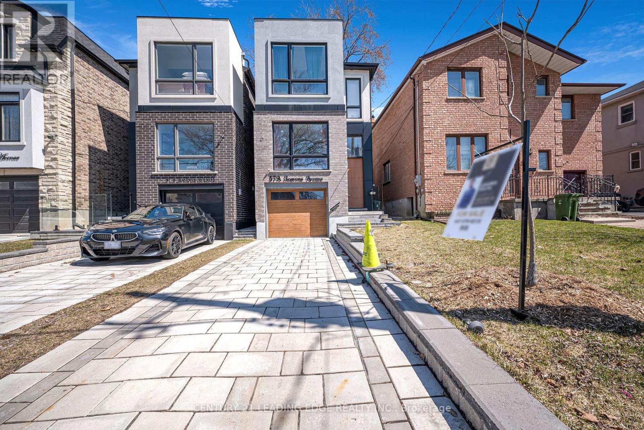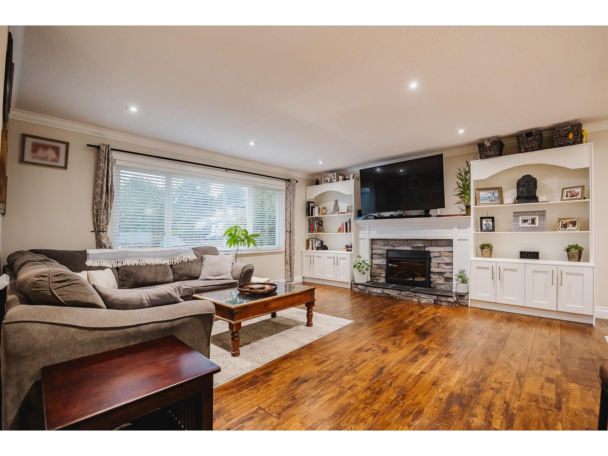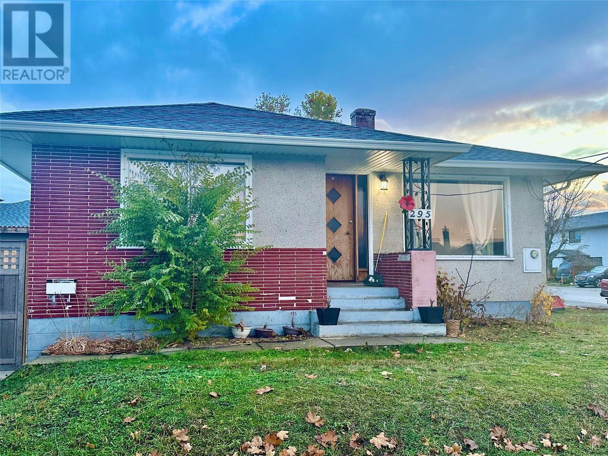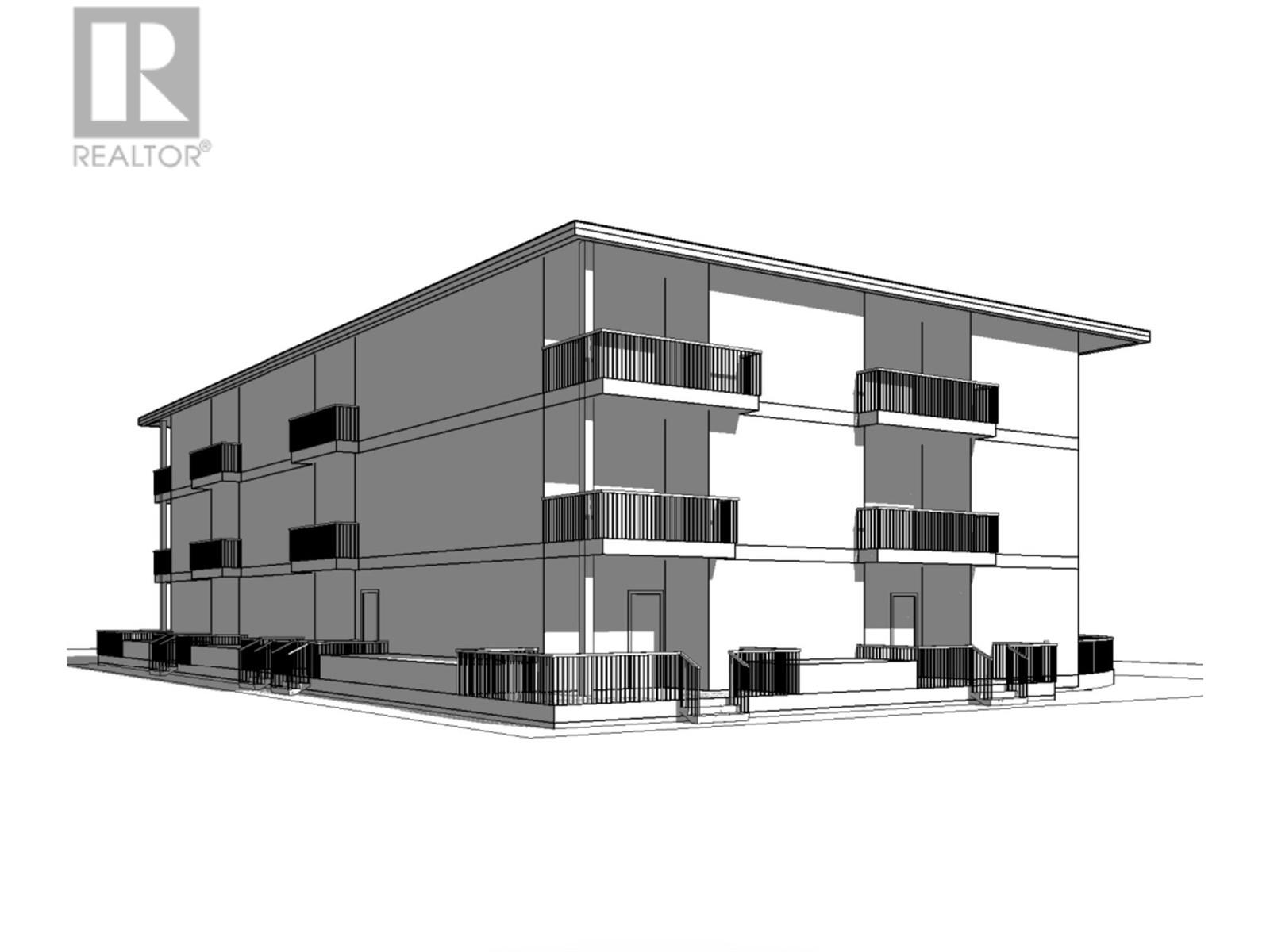22 Showboat Crescent
Brampton, Ontario
Welcome to 22 Showboat Cres located in sought-after community of Lakelands Village. This prime location is minutes from the highway 410. Centrally located to parks, places of worship and medical facilities. This home boasts 3,274 sq feet of above-grade living space with approx. 1,400 sq ft of addn'l living space in a professionally finished basement. The basement has a large size bedroom, a sitting and dining area, a kitchen and a 3pc bathroom, making this the perfect property for a multi-generational family. Entering through the dbl door entry of the home, you are greeted to a oak staircase taking you to the second floor. The open-to-above foyer gives you a view 17 feet up. The first floor features gleaming strip hardwood flooring and ceramic tiles, with a practical layout and a fresh coat of paint that will satisfy even the most discerning buyers. Walking from the main entrance, you are greeted with a large, combined living and dining room area and an office complete with french doors. At the back of the house you are treated to a large kitchen and breakfast dining area that leads out to the backyard through a patio door. The family room features a gas fireplace. As you head upstairs, you have a bonus media room with a huge bay window, overlooking the front of the house. The 2nd flr features 4 practical sized bdrms. The primary bedrm is large and has a 5pc ensuite washroom, with 2 separate vanities and counter space. Two other bedrooms share a Jack and Jill, 3 pc washroom, while the last bedrm shares access to the 3pc guest washroom. The exterior of the home feature stone accents over brick and a double garage and asphalt paved driveway with room for 4 cars. LA is related to the sellers. See attached disclosure. LA, LB nor Sellers warrant the retrofit status of the basement. (id:60626)
Zolo Realty
1909 Passionfruit Grove
Pickering, Ontario
Brand New Detached By Fiedgate Homes. Welcome to your dream home in Pickering! The Pisces Model Boasting 2505 square feet of above-ground captivating living space! Bright light flows through this elegant 4-bedroom, 3.5-bathroom gorgeous home w/timeless hardwood flooring. This stunning brick and stone design features a main floor laundry, highly desirable Main and 2nd floor and basement 9ft ceilings, master bedroom featuring extra large walk-in closet and 5-piece en-suite. Enjoying relaxing ambiance of a spacious family room layout w/cozy fireplace, living and dinning room, upgraded kitchen and breakfast area, perfect for entertaining and family gatherings. The sleek design of the gourmet custom kitchen is a chef's delight, Also Featuring a separate walk Up leading to the Basement. This home offers endlees possibilities! Don't miss this one! **Extras** Full 7 Year Tarion Warranty in Effect. (id:60626)
RE/MAX Premier Inc.
18 Kawana Road
Brampton, Ontario
4 BEDS AND 4 FULL WASHROOM ON 2nd FLOOR!! Welcome to this meticulously maintained detached home in the prestigious Bram West community of Brampton. Situated on a quiet street with no sidewalk and a rare large pie-shaped lot, this home offers over 2,500 sqft of beautifully designed living space and has been cared for with pride by the original owners. Step inside through the double door entry into a spacious, sun-filled foyer and enjoy the bright, open-concept main floor featuring 9-ft ceilings, hardwood flooring, pot lights throughout, and an ideal layout for both everyday living and entertaining. The large living and dining area flows into an inviting family room with a cozy gas fireplace, and a bright breakfast area overlooking the expansive backyard. The chefs kitchen is equipped with granite countertops, upgraded cabinetry, new stainless steel appliances, and ample storage. All five bathrooms in the home are fully upgraded with granite countertops, and the home offers six total closets, including a spacious walk-in closet. Upstairs, youll find four generously sized bedrooms, each with its own private ensuite bathrooma rare and luxurious featureas well as a versatile den, perfect for a home office, study area, or additional sitting space.The builder-provided separate side entrance leads to a bright, open basement with excellent income potential or in-law suite capability. Additional highlights include proximity to top-rated schools, Highways 401 & 407, parks, shopping, and the future world-class community centre opening in 2026. Plus, the home is minutes from the local fire station, offering an added level of safety and peace of mind.This is a rare opportunity to own a truly exceptional home in one of Bramptons most desirable neighbourhoods. Dont miss out! (id:60626)
RE/MAX Real Estate Centre Inc.
1419 Chretien Street
Milton, Ontario
Premium Living Meets Smart Investment! Welcome to this stunning 4-bedroom detached gem sitting proudly on a premium lot overlooking serene park views the perfect blend of luxury, location, and lifestyle! Step inside and be wowed by extensive upgrades throughout: sleek modern finishes, upgraded flooring, and a designer gourmet kitchen with built in appliances. Every corner of this home radiates style and comfort. But thats not all this beauty comes with a fully finished basement apartment with its own private entrance, perfect for income generation or multi-generational living! Spacious 4 Bedrooms, Gourmet Kitchen with High-End Appliances, Upper level family room with a breath taking view from the balcony, Sun-Filled Open Concept Layout, Premium Lot Backing onto Green Space, Basement Apartment Turnkey Rental Opportunity, Walking distance to Schools, Minuets to Shops and Transit. Dont miss your chance to own this one-of-a-kind home where luxury meets opportunity. Book your showing today homes like this dont last long! (id:60626)
Century 21 People's Choice Realty Inc.
151 Mountain Holly Court
Waterloo, Ontario
QUALITY GIES CONSTRUCTION, well known quality builder. One owner home well maintained. This 4 bedroom executive style home features a lovely main floor footprint. Large foyer with custom built glass sliders and closet organizers. Open concept Great room, featuring large windows bringing in natural sunlight, lovely entertaining, island kitchen, granite counter tops in kitchen and bathrooms. Dining room area with sliders to deck. Stainless steel appliances, large main floor laundry room with custom built in cabinetry and floating shelves and stainless sink. A wonderful choice soft colours through out giving this home a contemporary feel. Primary suite features double walk in closets, luxurious ensuite with soaker tub and large walk in shower and private toilet room. This home also has added features including a very large rec room. Ideal for movie nights, work outs and office space! Very well maintained, fenced yard, patio and large metal gazebo! concrete driveway that fits 3 cars. A total of 5 parking spaces including the garage. (id:60626)
RE/MAX Twin City Realty Inc.
6 Cloverridge Avenue
East Gwillimbury, Ontario
Absolutely Stunning, Meticulously Maintained Home In East Gwillimburys Most Desirable Neighborhood. Shows Like A Model! Net Inside 3,234 Sq.Ft., This Exquisite Property Features Gorgeous Custom Finishes Including Elegant Wainscoting Walls, Coffered Ceilings, Crown Mouldings, And Striking Feature Walls, 3 Larger Bay Windows, High-End Zebra Blinds For All Windows. Gourmet Kitchen With Large Granite Island, Serveries, Pantry, And Open-Concept Layout Seamlessly Connecting To The Spacious Family Room With Wainscoting Wall, Fireplace, And Large Bay Window. The Main Floor Includes Very Functional Layout, Luxurious Formal Living And Dining Areas, And A Quiet Private Office. Upstairs, Find 4 Large Bedrooms Each Linked To Their Own Ensuite Bath, A Versatile Loft Space (Easily Converted Into A 5th Bedroom Or 2nd Home Office), And Convenient Second-Floor Laundry. The Primary Suite Is A True Retreat, Offering Dual Walk-In Closets, Tray Ceiling, Large Sunny Bay Window, And A Lavish 5-Piece Ensuite With Freestanding Tub, Oversized Glass Shower, And A Private Toilet Room. Exceptional Outdoor Living Includes A Large Porch, Newly Fenced And Landscaped Backyard With Interlock Patio, Gazebo, And Ample Yard Space. Additional Features Include An Oak Staircase With Iron Pickets, Abundant Pot Lights, No Sidewalk, And Two EV Auto Chargers In The Garage. Ideally Located Steps From Ridge View Park With Premium Sports Facilities. Community Mailbox Just 50 Meters Away! Near GO Train Station, Costco, Upper Canada Mall, Golf Club, And Proposed Highway 413. Perfect For Large Families Looking For Elegance, Comfort, And Convenience In A Vibrant Community! (id:60626)
Homelife Landmark Realty Inc.
25 Golden Eagle Road
Brampton, Ontario
** Beautiful Detached 4 Bedroom House In The Most Prominent Area of Springdale*** Close to Schools, Brampton Hospital, Wellness Fitness Centre, Public Transit and Many More Amenities. Large size 4 Spacious Bedrooms With Hardwood Flooring, Huge Master bedroom With Luxurious 5Pc Ensuite With Soaker Tub & Sep Shower. Circular Oak Staircase with Upgraded Railing & Pickets. Combined Living And Dining Room. Large Family room With Gas Fireplace. Upgraded Driveway Front, Sides and Back yard. Separate Laundry For Upstairs And Basement. Don't Miss The Chance! (id:60626)
Homelife/diamonds Realty Inc.
113 Walker Road
Caledon, Ontario
DEAL ALERT , Buy this almost new luxurious home with 500k discount which is situated in one of Caledon's most desirable neighborhoods with Separate builder-grade side entrance to basement assuring future income potential. This house is surrounded by the tranquility of nature trails, creeks and lush green space - yet only moments from all conveniences. The sun-filled open concept layout features a spacious living, dining & family room with a striking linear gas fireplace, leading into a gourmet kitchen equipped with granite countertops, high-end cabinetry , two sinks and an entertainer's dream island. Whether hosting a crowd or enjoying a quiet night in, this space has it all. Upstairs offers generously sized bedrooms upgraded bathrooms, and a smartly placed second floor laundry. The Primary suite is a sanctuary of its own, with a deluxe ensuite featuring a freestanding tub, frameless shower and walk in closets that feels like a. boutique dressing room. Highlights include 9' ceilings across all levels, smooth ceilings, engineered oak flooring, a welcome sunken foyer and a versatile main floor den- perfect as an office or extra bedroom (id:60626)
Save Max Real Estate Inc.
68 Blackwell Place N
Brampton, Ontario
Located in the highly sought-after neighborhood for Peel Village next to the golf course, minutes from the 401, 407 and 410, this newly renovated property boasts 4 spacious bedrooms and 5 luxurious washrooms, including a well-appointed office. As you enter, you will be greeted by an inviting open concept living area that seamlessly flows into a stylish dining space. The chefs kitchen features state-of-the-art, upgraded stainless steel appliances. This corner-lot home features a big backyard with a deck and room for gardening with lots of privacy. Venture downstairs to discover a fully finished basement that offers 3 additional bedrooms, a cozy living/dining area and kitchen complete with a separate entrance and separate laundry for added privacy and flexibility. More than 300k+ in renos! Don't miss the chance to own this exceptional home that perfectly combines style, comfort, and functionality. Schedule your viewing today and experience all that this remarkable property has to offer. (id:60626)
RE/MAX Gold Realty Inc.
3678 Kimberley Street
Innisfil, Ontario
Where do I begin? Lovingly maintained surrounded by tasteful landscaping gives you zero reason to leave home. This is "THE" place to call home! You and your familys personal retreat. This home has it all and in a location your family will love! Walkout To Yard. This Meticulously Kept Property located in an executive neighbourhood sought-after Big Bay Point area, Step to Lake Simcoe and Friday Harbour. Backyard Features Stunning Nature Views, Deck Offer Perfect Spots For Relaxing & Enjoying The Sunshine. Not to mention The Backyard is an Entertainer's Paradise With Multiple Entrances To The House, Huge Patio Space & Tons Of Greenspace + Irrigation, Ideal For Hosting Family & Friends! Not done yet, The Long Paved Driveway Leads To An Oversized Temperature Controlled Attached Double garage with ample depth and Height. Basement Offers two Bedroom and a full washroom along with Home Theatre room fitted with a wet bar, Perfect Hangout Space! Skylights, And Overlooking Picturesque Backyard. This is a Beautiful Family Home To Make Loads Of Memories In! Additional Features: The Elegant Formal Living & Dining Rooms. Additional Impressive Great Room & Panoramic Backyard Views. Heated Flooring In 3 Bathrooms, Sound Proofed Theatre Room W/ Surround Sound & Wet Bar, Massive 4th Bed W/ 4 Skylights. Panoramic Backyard view from the Bedroom. Total living space including basement Appx 3900sqft. Newer HWT, Ac, Hvac, Water treatment ,Portable water connected to all taps and laundry. Sump Pumps 3 units, Roof 2019, Hot Tub, Septic done in 2023, 14KV Generator, Key Features of This Home >> Spacious Patio Deck Ideal for entertaining and outdoor relaxation. BBQ with Inline Gas Connection Enjoy a luxurious 8-seater hot tub year-round. High-Quality Water Supply Purified potable water supported by a full-fledged filtration plant. Modern Climate Control New air conditioning and heating systems (installed in 2019) All sump pumps newly installed in 2021 for enhanced basement protection. (id:60626)
Century 21 Innovative Realty Inc.
1514 Drymen Crescent
Mississauga, Ontario
Your Opportunity To Live In The Highly Sought-After Mineola Neighbourhood of Mississauga. One of Mississauga's Most Prestigious and Desirable Neighborhoods. Situated on a 50 x 300 Ft. Lot. Surrounded by Mature Trees and Luxury Custom Homes, This Property Offers incredible potential. Currently a legal duplex with a 2 bedroom unit on main level and a 3 bedroom unit in the basement, with a walk out to a 300sqf deck and a mature extra deep lot. You can built kyour 5000+ square feet house. Enjoy Mineola's Family-Friendly Charm, Top-Rated Schools,, and Easy Access to Cawthra Park, Scenic Walking Trails, and the Vibrant Shops and Restaurant of Port Credit Village. Minutes To Go Transit, Major Highways, And the Lake Ontario Waterfront, With a Quick Commute to Downtown Toronto. Don't Miss Your chance To Create Something Truly Special In This Sought-After Community. Currently basement rented for $2800 and man level rented for $ 2200. The Tenants may stay or go.Great opportunity. Won't last. (id:60626)
RE/MAX Real Estate Centre Inc.
1421 Swallowtail Lane
Pickering, Ontario
Welcome to this stunning Mattamy-built residence in the prestigious Mulberry neighborhood. Boasting over 3,000 square feet of refined living space, this exceptional home seamlessly blends modern comfort with timeless elegance. The open-concept layout, enhanced by soaring 9-foot ceilings, offers a bright, airy ambiance that flows effortlessly throughout. Enjoy serene views of lush green space that provide a perfect sense of privacy and calm. The chef-inspired kitchen features top-of-the-line appliances and sleek finishes ideal for everyday living or hosting unforgettable gatherings. Crafted with impeccable attention to detail and sophisticated design, this home is a true standout. Don't miss this rare opportunity to own a piece of luxury in one of the areas most sought-after communities. (id:60626)
Royal LePage Ignite Realty
14084 114th Avenue
Surrey, British Columbia
Investors and Builders Alert. Fabulous 4 bedroom open floor plan basement entry home situated on a large 7836 SF lot perfect for kids, dogs & gardeners. Updates include new roof, new energy efficient appliances, newer furnace and Ac to keep you cool hot in summer days, modern paint colours, updated kitchen, new laminate flooring large workshop on cement slab with power & finished basement. Private back alley and RV parking. Very quiet neighbourhood with beautiful view of north shore mountains. Located in a family-friendly neighbourhood with convenient access to top-rated schools, 2 blocks to Surrey Traditional School. shopping, parks and major transportation routes. (id:60626)
Royal LePage West Real Estate Services
30 Osborne Road
Summerland, British Columbia
Seeking privacy, stunning views in the Okanagan! 56 acres of land, beautifully renovated rancher, thoughtful features, vaulted ceilings, large daylight windows, stone fireplace, covered stamped concrete patio, a perfect blend of comfort & elegance. 3 bdrm, 2 bathrooms & 2 additional shops. Bright Foyer entry, living room & new luxury vinyl plank, Blaze King -Princess insert, dining area w/ French doors to the outdoor space, open kitchen w/ eating bar (new appliances), laundry rm & 4p bath, master suite w/ 4 p bath, WIC, 2nd & 3rd bedrooms. The covered outside living space includes hot tub, BBQ, where you can enjoy spectacular sunsets & entertaining. Property has 2+ acres around the home w/ secure deer fencing, automatic gate entry & security cameras. The 2-car garage with breezeway to front door, additional detached garage w/ 200 A service, 2 bays, 531 sq ft workshop w/ wood stove also a basement & cold storage giving you an additional 385 sq ft of space. Greenhouse, separate fenced garden area, fruit trees. Water via 2 legal licenses, drilled well on site ready to use. R/O system for the house & Grundfos pump. Mini split heat pumps for cooling on the hot days & heating too. Located 20 minutes from downtown Summerland - Star link high speed Internet available. Looking for a dream come true for the utmost of privacy & views, this is it. No Thru Rd, near the school bus route if needed, all recreation amenities at the door & right on your own land. Call today to view. (id:60626)
RE/MAX Orchard Country
15 Derwyn Road
Toronto, Ontario
Build your Custom Dream Home. Permit ready to build 2500Sqft above ground Plus an approximate1200Sqft Legal Duplex Apartment.The property is a construction site, please do not walk the property without an appointment. (id:60626)
Exp Realty
2310 Grand Oak Trail
Oakville, Ontario
Step into this beautifully maintained home offering generous living space across three finished levels. Bright and inviting, the interior is illuminated with pot lights throughout, creating a warm, modern atmosphere. Elegant hardwood flooring enhances the main and upper levels, while the fully finished basement features durable and stylish laminate flooringperfect for additional living or entertaining space.The thoughtfully designed kitchen is equipped with a newly installed ventilation fan and a gas line, ready for your dream gas stove. For added convenience and peace of mind, a whole-home water filtration system has also been installed. This home is the perfect blend of comfort, functionality, and contemporary design. (id:60626)
Zown Realty Inc.
132 Logan Road
Caledon, Ontario
Welcome to this exceptional 1.33-acre lot in the heart of Caledon, offering the perfect canvas for your dream home. Nestled in a peaceful and sought-after area, this property is fully serviced, ensuring a smooth and hassle-free building process. With Bell Fibe internet available, you'll enjoy high-speed connectivity alongside the tranquility of country living. Whether you're looking to create your private retreat or a family home, this lot offers the ideal balance of rural charm and modern convenience. With ample space to build and grow, you'll have all the room you need to bring your vision to life. This lot is ready to be built! **EXTRAS** Services include; Hydro, Municipal Water, Natural Gas, Bell Fibe Internet brought to lot line. (id:60626)
Engel & Volkers Oakville
11238 82 Avenue
Delta, British Columbia
Check out! Fully Renovated Home with 2 bedroom Legal Suite- Prime North Delta Location! Beautifully updated 6-bedroom, 4-bath home featuring a modern kitchen with new appliances, cabinets, lighting, and fresh paint. Includes a 2-bedroom legal suite. Walking distance to schools, transit, rec centers, and easy access to Alex Fraser Bridge & Hwy 17. Move-in ready with excellent rental income potential! Must see (id:60626)
Investa Prime Realty
11644 74 Avenue
Delta, British Columbia
STOP RIGHT THERE-THIS IS THE ONE YOU'VE BEEN WAITING FOR! Sitting proudly on a MASSIVE 11,686 SQFT LOT in the heart of Scottsdale, this spacious 4 BED 3 FULL BATH beauty has room for the whole family-and then some! Boasting TWO full bathrooms upstairs (perfect for larger families) and a FULL BATH on the main floor, this layout offers incredible flexibility for guests or extended family living. Bright and functional with generous living and dining spaces, this home is ready for your personal touch. Step outside to your PRIVATE BACKYARD RETREAT-a flat, sun-drenched yard with endless potential for entertaining, gardening, or even a future pool! Tons of parking, a quiet street, and located close to schools, parks, shopping, and transit. Homes like this, with a lot this BIG, RARELY come to market-don't miss out! (id:60626)
Century 21 Coastal Realty Ltd.
57a Jeavons Avenue
Toronto, Ontario
Brand new 1 year old house - Elevate your lifestyle in this modern Detached house, An Icon of Elegance and a Remarkable Architectural Masterpiece on a Tranquil, Tree-Lined Dead-End Street in the City's Most Convenient Neighborhood. Commercial area and school are near by to the house. Showcasing Unmatched Craftsmanship and Premium Finishes, This Home Features a Modern Open-Concept Layout That Enhances Natural Light and Spaciousness. Highlights Include a Glass Railing, Luxurious Fireplace, Skylight, and a Sleek Modern Kitchen with a Large Island and Custom Backsplash. Every Corner of This Home Boasts Exquisite Custom Details That Must Be Seen in Person. The Walkout Basement Offers High Ceilings and a Spacious One-Bedroom Layout. Ideally Located Near Schools, Public Transit, Parks, Coffee Shops, and Everyday Conveniences-Everything You Need Is Just Steps Away! (id:60626)
Century 21 Leading Edge Realty Inc.
10356 Skagit Drive
Delta, British Columbia
Exceptional Value! This FULLY renovated home sits on an 8,902 sqft view lot in the sought-after Sunbury Park neighborhood.Enjoy stunning sunsets with river & mountain views from the open floor plan, filled with natural light.The main floor offers 3 spacious bedrooms & 2 full bathrooms, highlighted by a STUNNING KITCHEN, hardwood floors, & stylish lighting.The large rec room features a second kitchen, full bathroom,separate entry, & ample storage - ideal for an in-law suite or studio mortgage helper, with potential to convert to a full suite. Relax in the landscaped backyard with a private covered deck.Includes A/C, a paved concrete driveway, carport, insulated garage, & EV charger. Close to transit,Sands Sec, Brooke Elem, Sunbury Park, Bog & major routes. (id:60626)
RE/MAX Performance Realty
623 Ossington Avenue
Toronto, Ontario
Welcome to 623 Ossington Ave, a rarely offered detached Located in the heart of Palmerston-Little Italy, one of Toronto's most desirable neighbourhoods. This detached home on a wide lot is a Renovator's dream as it presents limitless opportunities. Either renovate your dream home or renovate as an investment property. The detached lot allows for tear down and rebuild opportunities as well. The long lot allows for building of a sizable laneway house and still provides ample backyard space. Laneway Housing Advisors confirmed the property is eligible for building a 1,312 square feet laneway house over 2 floors. A++ location minutes away from Ossington Subway, restaurants, cafes, shops along Bloor, Harbord and College Streets. Family oriented neighbourhood with great schools. This home is well maintained and being offered for the first time in almost 30 years. Your next home is here! (id:60626)
World Class Realty Point
295 Leathead Road
Kelowna, British Columbia
OPPORTUNITY FOR INVESTORS AND DEVELOPERS to purchase this double corner lot with 3 bedroom and 1 bath home connected with three roads. 0.23 acres (10118.80 sq. ft.) lot with redevelopment potential in Central Rutland within walking distance to all amenities. This is an URBAN CENTER (UC) site and OCP supports UC4 zoning, which will allow an approximate saleable area of 19034.72 Sq Ft which allows between 16 to 24 apartment units based on parking, 4 storeys. The property provides easy access to transportation and major amenities including restaurants, grocery stores, and other retailers. Distance to UBC Okanagan is around 8 min and 9 min to Kelowna Airport. (id:60626)
Realtymonx
295 Leathead Road
Kelowna, British Columbia
OPPORTUNITY FOR INVESTORS AND DEVELOPERS to purchase this double corner lot with 3 bedroom and 1 bath home connected with three roads. 0.23 acres (10118.80 sq. ft.) lot with redevelopment potential in Central Rutland within walking distance to all amenities. This is an URBAN CENTER (UC) site and OCP supports UC4 zoning, which will allow an approximate saleable area of 19034.72 Sq Ft which allows between 23 apartment units based on parking, 3 storeys. The property provides easy access to transportation and major amenities including restaurants, grocery stores, and other retailers. Distance to UBC Okanagan is around 8 min and 9 min to Kelowna Airport. (id:60626)
Realtymonx

