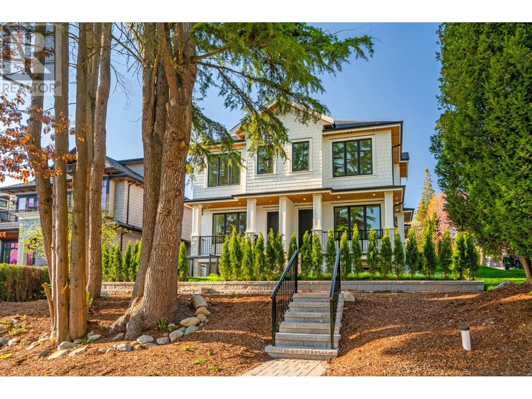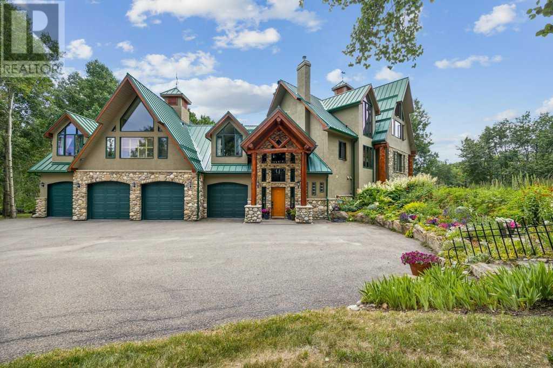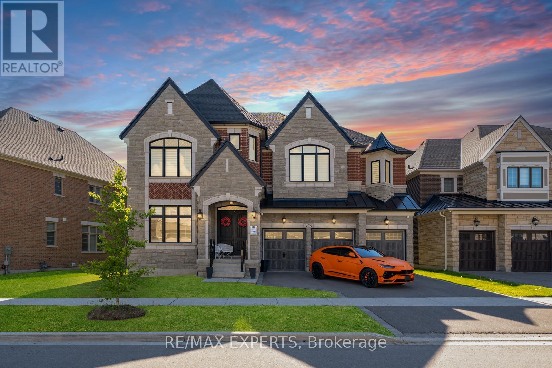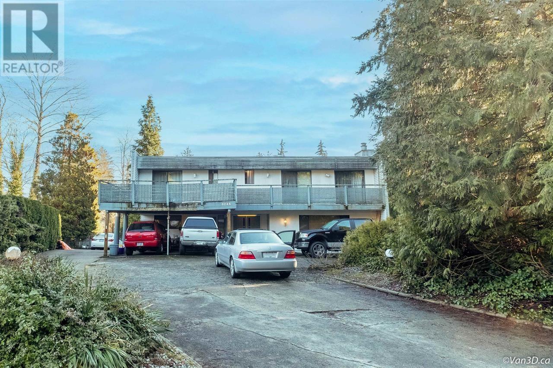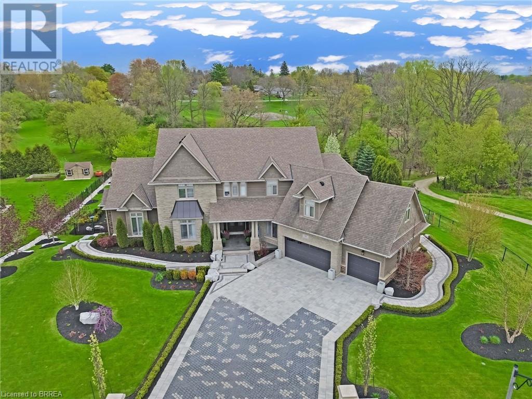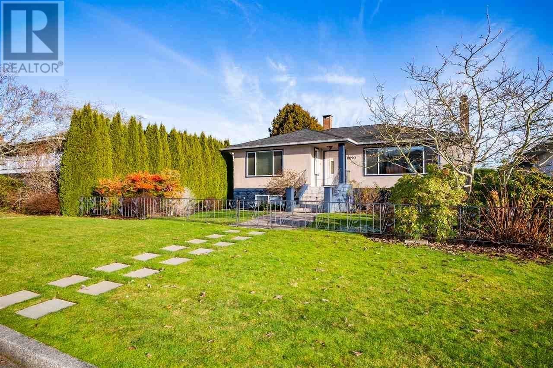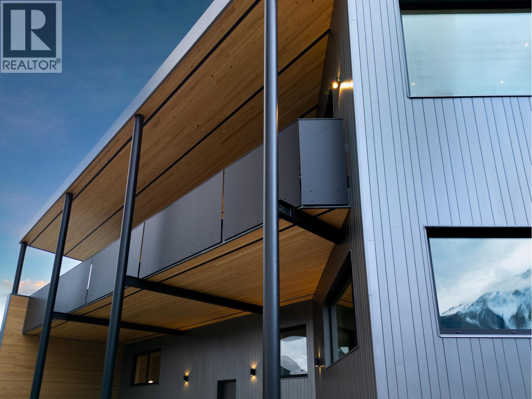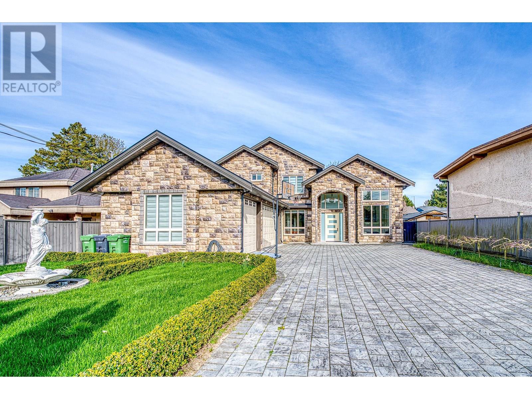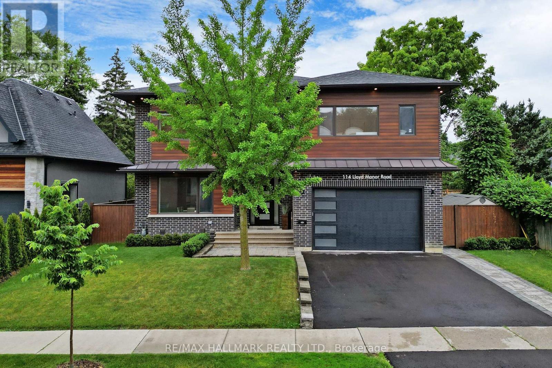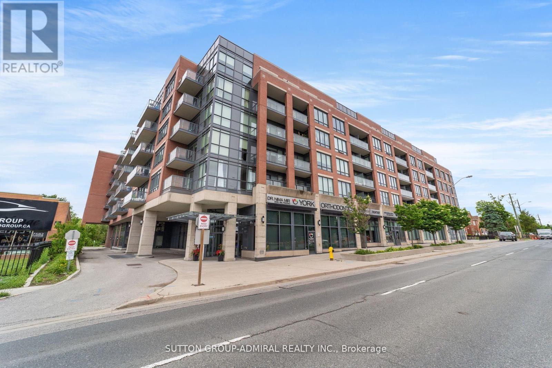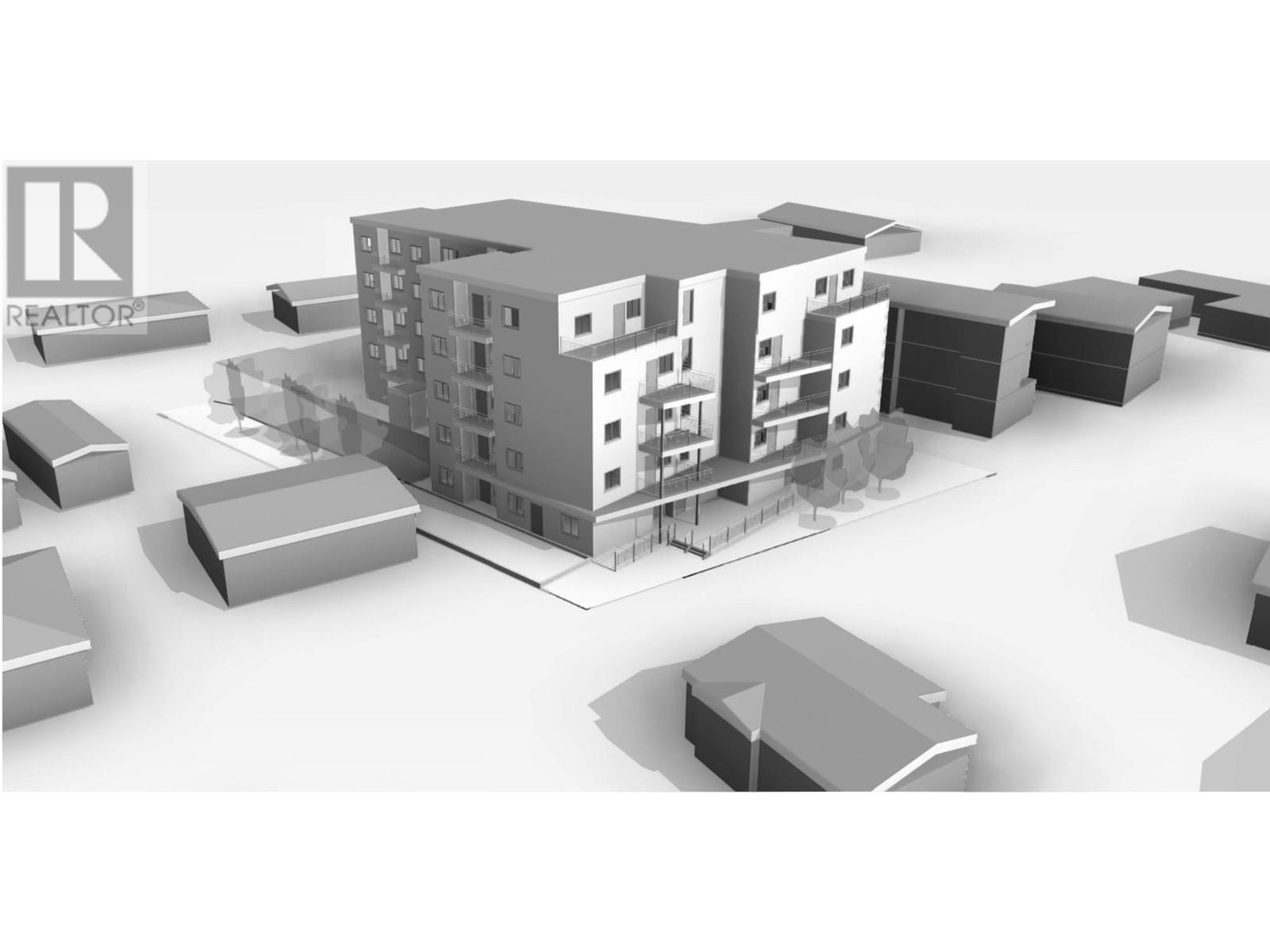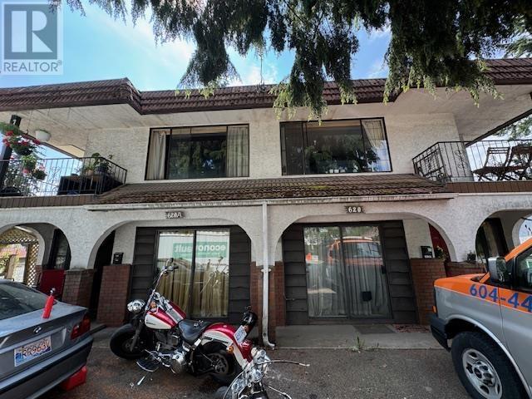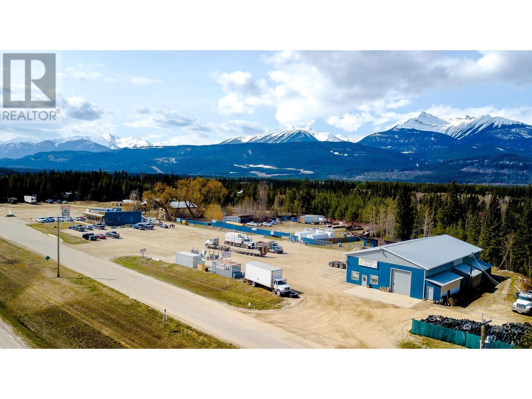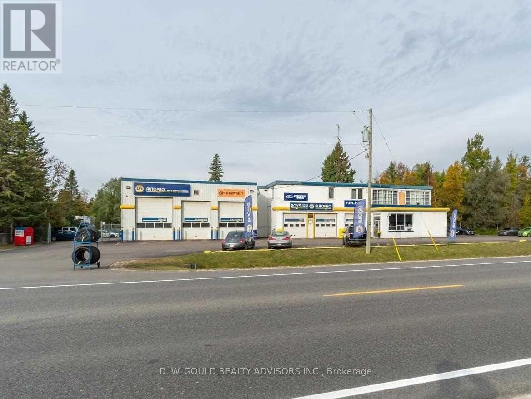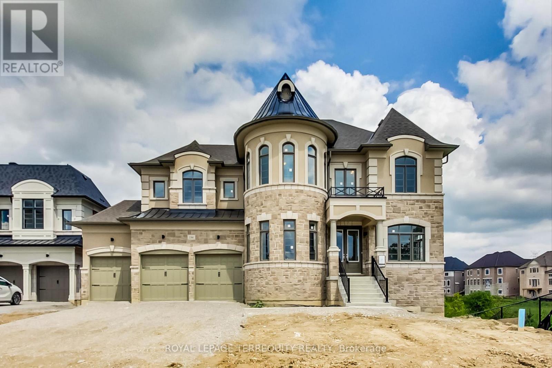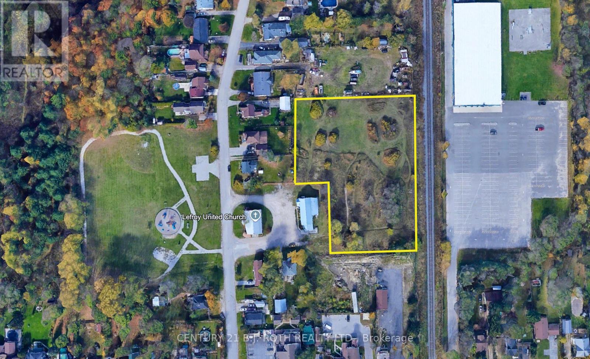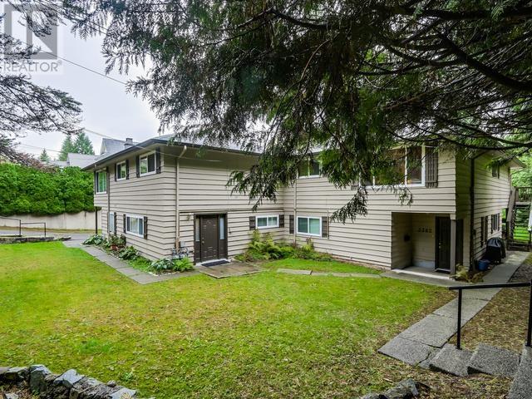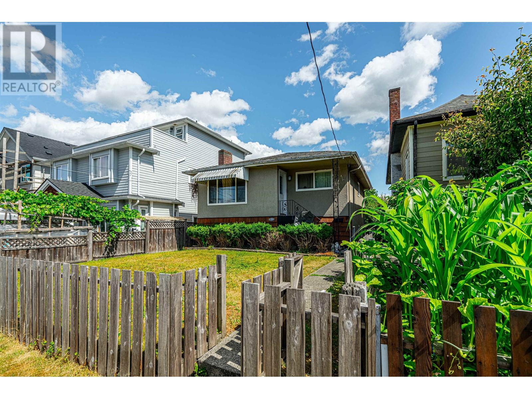4005 W 35th Avenue
Vancouver, British Columbia
The BEST DUPLEX LOT ON WEST SIDE. This high-end duplex offers elegant living on a rare 6,512 sqft CORNER lot in prestigious Dunbar. Features 6 spacious bedrooms, essential natural sunlight, premium finishes, chef´s kitchen, additional wok kitchen and private outdoor space including enclosed front and back yards with water and Gas connection. Prime location near top schools, shops, transit and PACIFIC SPIRIT REGIONAL PARK. A standout opportunity for discerning buyers. (id:60626)
Yvr International Realty
3 Woodlands Estates
Rural Rocky View County, Alberta
Welcome to this exquisite property in Woodlands Estates, built by McKinley Masters! This rustic family masterpiece home is nestled amidst lush trees and a sprawling lawn. It has an attached four-car garage, an expansive backyard, a dog run, and several cedar garden plots. When you enter the foyer, you’ll immediately notice the beautiful knotty pine detailing that’s featured throughout the entire home. The spacious living room, featuring a masonry fireplace and heated floors, is bathed in natural light, providing a perfect setting for relaxation or entertaining guests. The adjoining kitchen is a chef's dream, equipped with an island, hickory cupboards, and stainless steel appliances, all framed by a picturesque view of the backyard. The elegant dining room, accented by pine beams and a chandelier, offers a refined space for meals. A convenient two-piece bathroom and a guest bedroom with a four-piece ensuite, backyard access, and a sitting room complete the main floor. The second floor boasts a fully separate suite, ideal for extended family and guests. This suite includes a kitchen with stainless steel appliances, an island with an attached lower table, and a dining area, all with a separate entrance leading to the backyard. The family room, carpeted and adorned with knotty pine details, offers a bright and comfortable gathering space. The large bedroom, featuring high windows, vaulted ceilings, and a walk-in closet, provides the perfect place for guests to rest. The five-piece ensuite bathroom includes laundry machines, a large tub, and a shower brightened by natural light from frosted windows. On the opposite side of the second floor, the great room captivates with its masonry fireplace, high vaulted ceilings, chandelier, and southwest-facing windows, and pine details enhance this room’s rustic charm. The windows allow for full sun exposure almost all day, making this room wonderful for keeping plants. Down the hall is the main laundry room that includes a washer, dryer, sink, and hickory cabinets. The office, with wood floors and a large built-in bookshelf, benefits from abundant natural light, ideal for reading or completing work with the view of the beautiful greenery outside. Additionally, there is a six-piece bathroom with two showers, and three bedrooms, each with ample closet space. One of these bedrooms is also equipped with a four-piece ensuite bathroom. The primary bedroom covers the third floor, with vaulted ceilings and large windows. The attached five-piece bathroom includes a jetted tub, sauna, and shower, offering a spa-like experience. This suite also features a sitting room and a bar. Through the double doors, the balcony overlooks the lush greenery of the property, providing a perfect spot for morning coffee or evening relaxation. This luxurious estate offers a harmonious blend of elegance and privacy. Don't miss the chance to make this extraordinary home your own. Book a showing and come experience the unparalleled beauty of Woodlands Estates! (id:60626)
Coldwell Banker Mountain Central
3376 232 Street
Langley, British Columbia
Victorian Farmhouse home built by 'Custom Line Homes', truly a one of a kind home. Thoughtfully designed w/ in-floor radiant heating on all three levels, AC, vaulted ceilings, high end craftsman finishing throughout. 5 bed/4 bath in the main living area, PLUS a deluxe fully finished 2 bed/2 bath WALK OUT SUITE. Beautifully finished w/ its own covered patio, laundry and storage room. Property has a full generator plug and wired electrical panel for back-up. Gorgeous landscaping, mini orchard, kids play area w/ a slide & swings, huge yard space, stunning deck with a fire-pit perfect for those summer evenings. 2nd huge driveway leads to your 900+SF detached WORKSHOP w/ 14'4 ft ceiling & 700 SF 1 bed + den COACH HOUSE. This spectacular country home is close to everything & 10 mins to Hwy 1. (id:60626)
Royal LePage Elite West
1015 Fort St
Victoria, British Columbia
Downtown Victoria Investment Opportunity – Endless Potential! Nestled between Vancouver and Cook St. in downtown Victoria, this versatile two-storey building is ready for its next chapter. Spanning over 6,000 sq. ft., this 1950-built property underwent a seismic upgrade in 2008, ensuring lasting structural integrity. Currently home to a thriving restaurant and banquet hall. A commercial kitchen powered by natural gas and a newer heating/cooling system maximize efficiency. Adding to its value, a 1-bedroom suite at the rear of the lower level rents for $2,000/month, offering an additional income stream. The real potential lies in adaptive reuse and redevelopment. Adjacent to a 30-unit micro-apartment building, this space presents an opportunity to create a vibrant mixed-use hub, blending commercial and residential elements (subject to zoning). Whether reimagined as boutique offices, creative workspaces, or a fusion of retail and living spaces, this property is a prime investment in Victoria’s evolving urban landscape. A rare opportunity to capitalize on downtown growth, this building is more than real estate—it's a canvas for innovation. Unlock its full potential and be part of Victoria’s future! (id:60626)
Exp Realty
176 First Nations Trail
Vaughan, Ontario
Breathtaking custom finishes with a walkout backing into a serene ravine! **PRICED TO SELL!** Don't miss out on this incredible opportunity! Boasting 5,200 sq. ft. of luxury above grade, this home is perfect for entertainment. Located on a quiet, family-friendly street, it features high ceilings with 10' on the main floor and 9' on the second floor. The custom gourmet kitchen includes an extended quartz breakfast island, an extended center island, and upper cabinets! Enjoy smooth ceilings throughout, an executive office, and top-of-the-line built-in Jenn Air appliances. Custom built-in closets and all upgraded washrooms feature frameless glass showers. The family room, overlooking the ravine, showcases stunning custom 3D wallpaper.With too many upgrades to list, this home shows like a model house come see it to believe it! (id:60626)
RE/MAX Experts
8246 Burnlake Drive
Burnaby, British Columbia
This prime 18,091 sqft development lot in Burnaby´s Government Road neighborhood offers exceptional potential for multi-family or subdivision projects, currently zoned R1 with a 3.0 FAR density (54,273 sqft buildable). The property, assessed at $2,557,000 ($2,292,000 land, $265,000 improvements), is priced below future value, with a minimum land valuation of $8.1M+ (18,091 sqft x 3.0 FAR x $150/sqft). Options include an 8-storey apartment development, subdivision into 8 luxury homes (est. $1.8M-$2.2M+ each), or 4 smaller homes, with rental income of $6,500/month. Nearby schools include Seaforth Elementary and Burnaby Mountain Secondary, and the area scores 82/100 for transit. Includes survey plans-ideal for developers or investors awaiting rezoning. Priced at $2,999,999.Act now ! (id:60626)
RE/MAX City Realty
33 Bowen Street
Hamilton, Ontario
Welcome to 33 Bowen Street, a historic gem in downtown Hamilton's vibrant restaurant and nightlife scene for decades. Originally built as a carriage house in the 1800's and later converted into a hotel in the early 1900's, this property offers over 7,100 sqft. of prime commercial space. Recent updates include modernized washrooms, refreshed upholstery, and modernized interior decoration. The upstairs portion features an immaculate bar imported from Dublin, perfect for hosting events. Seize the opportunity to make your mark on this iconic building and continue its legacy (id:60626)
RE/MAX Escarpment Realty Inc.
40075 299 Avenue E
Rural Foothills County, Alberta
For more info, please click the "More Information" button. Welcome to an extraordinary blend of modern elegance and countryside charm. Built in 2023, this stunning 6-bedroom, 5.5-bathroom estate offers over 7,200 sq. ft. of meticulously designed living space, nestled on a picturesque 5-acre property. More than just a home, it’s a peaceful retreat surrounded by nature, yet conveniently close to Calgary’s South Campus hospital, top-rated schools, and urban amenities, offering the perfect balance of serene country living and city convenience. As you enter through natural flat stone pillars, a grand entryway welcomes you into warm and expansive living areas set against the breathtaking backdrop of the Rocky Mountains. The living room features a towering stone fireplace that serves as a centerpiece, while a glass-surround walkway bathes the space in natural light. Telescoping glass doors seamlessly connect indoor and outdoor spaces, making it ideal for entertaining or relaxing with loved ones. The chef’s kitchen is the heart of the home, featuring double islands perfect for hosting, high-end appliances including a combination steam oven, and two butler’s pantries. These pantries provide ample storage and include access to a hidden workspace and a single garage, adding both functionality and convenience to the kitchen’s design. The main-floor primary suite is a true sanctuary, boasting floor-to-ceiling west-facing windows that frame stunning views. The spa-inspired en-suite includes luxurious stone-accented walls, an oversized soaker tub, and a walk-in shower, while the custom-designed closet caters to a modern lifestyle with ample space and organization. Upstairs, three spacious bedrooms, each with walk-in closets and private bathrooms, provide comfort and privacy for family or guests. A striking glass walkway connects a custom home office and a cozy family room, creating a unique and inviting upper-level retreat. The lower level is designed for both relaxation and acti vity. Highlights include a home gym with a pro-height basketball hoop, a luxurious steam shower for post-workout relaxation, an additional bedroom, and a versatile flex room that opens directly to the backyard. The outdoor space offers endless possibilities. The expansive backyard is a blank canvas awaiting your vision—whether it’s a vibrant garden, a playground, or even space for animals. The property’s 5-acre expanse ensures privacy and room to customize. Behind the beauty of this estate lies impeccable functionality. Two mechanical rooms house high-end systems, including advanced A/C, on-demand hot water, and multiple furnaces and boilers, ensuring comfort year-round. Premium finishes, custom flooring, and thoughtful details elevate the home’s design. This property is more than a residence - it’s a lifestyle. Whether hosting grand gatherings, seeking a tranquil retreat, or making cherished family memories, this estate delivers it all. Don’t miss your opportunity to own this incredible country home. (id:60626)
Easy List Realty
16 Westlake Boulevard
Brantford, Ontario
Welcome to an unparalleled estate defining luxury living—this 6,000+ square foot mansion is finished to the highest level, with every surface expertly crafted for discerning buyers. Step through a sun-drenched entrance into a main floor featuring a two-story great room that sets an elegant tone. Gleaming hardwood floors lead to an eat-in kitchen with cathedral ceilings and an expansive formal dining room—ideal for grand gatherings. A massive pantry and main floor laundry add everyday convenience. Every detail has been meticulously planned: in the office, den, and master suite, you'll find $250,000 in custom walnut built-ins that exude sophistication. The master suite is a true retreat, featuring high-end finishes, a standalone tub, a custom glass-enclosed shower, and a private deck—all complemented by surround sound throughout. The second level offers a cozy office/den with more custom walnut cabinetry, five generous bedrooms, and a loft over the showpiece 3-car garage with a car lift to protect your prized supercar. Downstairs, the lower level is an entertainer’s paradise with a walkout to the landscaped backyard from a covered porch with a hot tub. A state-of-the-art home theatre, full professional gym, and a games room with a pool table provide endless leisure. A fully equipped barber shop (for both his and hers), extra storage, an additional bedroom, and a full bathroom with its own walkout complete this level—keeping the space poolside-friendly. Outside, manicured grounds, a cobblestone patio for alfresco dining, and a pool house with a cozy fire pit surround a heated saltwater pool inviting year-round relaxation.This is more than a home—it’s a statement of sophistication and luxury. Schedule your private showing today and experience the grandeur of this must-see mansion. (id:60626)
Real Broker Ontario Ltd
5920 181 Street
Surrey, British Columbia
[[[ VIEWS VIEW VIEWS ]]] NEW 3 Level House with 8 Beds & 9 Baths. Sitting on TOP of the Hill with FIVE balconies to enjoy the VIEWS. House is highly automated with Control 4 automation. House feature high end finishing including: home automation, floating metal stairs, stainless steal appliances, back up generator, sound proofed walls & ceilings, sauna, steam room, water sprinklers and high end windows with nano doors. Home has two rental suites below each with dedicated entries. (id:60626)
Jovi Realty Inc.
8090 Laurel Street
Vancouver, British Columbia
Big lot 8691 SF in Vancouver West Marpole area. Completely renovated character house with 4025 SF floor area in a tree-lined street. Beautiful landscaping with sprinklers, air conditioning, central vacuum system and security system Ten year old roof, newer appliance, and maple hardwood floors. Two kitchens and spacious dining room. 2 bdrms in the main floor and 5 bdroms in the basement. Huge recreation/medium room, with wet bar. Rental suite with separate kitchen and entrance. Triple garage and beautiful fully fenced yard. Close to Churchill Secondary and Laurel Elementary school catchment. Easy access to Oakridge, Langara Golf Course, airport, etc. Multi-Units Zoning, multi-units are under construction in this neighbourhood, Move-in, investment to get rental income or hold to build multifamily 6-8 units. (id:60626)
Luxmore Realty
1780 Pinewood Drive
Pemberton, British Columbia
This luxury home built by Newlines Contracting is an ICF concrete build offering the highest level of insulation. Enjoy the stunning views from your large triple pane windows throughout. The floorplan makes this home a great fit for all ages. The main level features a grand living area, expansive kitchen, coffee nook, large outdoor deck, bedroom w ensuite bathroom, office & powder room. Downstairs is the true primary bedroom & 2 large bedrooms w ensuite bathrooms, large den (perfect for walk-in-closet), laundry & mechanical room. The upstairs patio offers 2 dedicated propane hook ups for the ultimate BBQ setup & fire table zone. The backyard is ready for your personalized Scandinav spa retreat. The local builder would be delighted to continue to work with you & make your dreams a reality. Situated just minutes from world-class skiing, hiking trails, and the charming village of Pemberton, this home offers the perfect balance of privacy & accessibility. (id:60626)
Stilhavn Real Estate Services
672-684 Rye Street
Niagara-On-The-Lake, Ontario
Seize the incredible opportunity to acquire not just one, but four parcels of land in the prestigious Niagara-on-the-Lake. Situated in a highly sought-after neighborhood boasting abundant privacy, these lots offer a rare chance to create your vision. With services conveniently available at the lot line, excluding hydro, this package presents an ideal canvas for developers seeking a blank slate for their projects. Don't miss out on this outstanding package deal - unlock the potential of these prime properties and realize your development dreams. Secure your stake in this exclusive enclave today! UNDER POWER OF SALE. (id:60626)
RE/MAX Niagara Realty Ltd
6380 No. 1 Road
Richmond, British Columbia
Luxury Home in Prestigious Riverdale! Welcome to this exceptional 4105 sq.ft. custom-built residence located in the highly sought-after Riverdale neighborhood. Designed with both elegance and functionality in mind, this home offers a spacious open-concept layout with soaring ceilings in the foyer, living, and family rooms that create a grand and airy atmosphere.Gourmet Kitchen with premium appliances, custom cabinetry, oversized island, and separate wok kitchen.Luxurious master suite with private sauna, two balconies, and spa-inspired ensuite. Three-car garage plus ample additional parking.Walk to top-ranked Thomson Ele& Burnett Sec,Steps from golf courses, Thompson Community Centre, and shopping. A home that words and photos can't fully capture-see it to believe it! Open house Sat 7/26, 2-4 pm (id:60626)
RE/MAX Crest Realty
114 Lloyd Manor Road
Toronto, Ontario
CUSTOM NEWLY BUILT 2-Storey Home With Its Own Private Backyard Oasis Featuring An Inground Pool, Huge L-Shaped Balcony & Finished Walk-Up Basement. Step through the custom front door into a grand foyer with luxury wall panels and porcelain tile floors. A private mudroom with bench seating, pull-out drawers, and direct garage access keeps daily essentials organized. The modern kitchen features sleek built-in cabinetry, Miele appliances, quartz countertops and seamlessly blends with the breakfast area showcasing a large quartz centre island with a breakfast bar, built-in storage and accent lighting. A servery with bar fridge connects to the formal dining room with picture windows, LED lighting and elegant wall panelling, perfect for entertaining. Oversized windows along the kitchen and living area flood the space with natural light and walk out to a beautifully landscaped backyard. Enjoy outdoor relaxation on your very own private patio with outdoor lighting, glass fence overlooking the sparkling inground pool and expansive yard with concrete pavers. Ascend the elegant wood staircase with glass railing and skylight to a serene upper level. Double doors lead to the expansive primary suite with a large walk-in closet with custom organizers, a spa-like 5-piece ensuite with heated porcelain floors, a soaking tub, glass shower, and a large covered L-shaped balcony with glass railing overlooking picturesque views. Three additional bedrooms each offer ensuite bathrooms and ample closet space. A separate upstairs laundry room with full-size washer/dryer, sink, and linen cabinetry adds convenience. The finished basement features a spacious open-concept layout with pot lights, laminate floors, a separate bedroom, bathroom, and a walk-up entrance, ideal for guests, in-laws or recreation. Located just minutes to top schools, parks, community centre, shopping, public transit and highways, this home offers modern luxury living in the sought-after Princess-Rosethorn. (id:60626)
RE/MAX Hallmark Realty Ltd.
514 - 7608 Yonge Street
Vaughan, Ontario
Beautiful Open Concept Boutique Style Luxury Suite By Minto !! This Spacious 3 Bedrooms condo has an Open Concept lay-out with Approx. 3000 Sqft , Very Modern Luxury Finishes Throughout . Laminate Flooring, B/I Appliances, Breakfast Bar w' Granite Counter Tops. Spacious Bedrooms , B/I Closet Organizers. 2 Parking Spots Included, Wrap - Around Balcony, This Stunning Corner Unit has an Abundance Of Natural Light . (id:60626)
Sutton Group-Admiral Realty Inc.
157 Elm Avenue
Kamloops, British Columbia
DP approved for 58 apartment units! This is an opportunity to acquire 157 and 151 Elm Avenue in North Kamloops. The Property is made up of two lots currently improved with two single family homes in the North Kamloops Neighbourhood, near Northills Mall. Both homes are currently occupied by tenants on a month-month basis. This opportunity presents a builder or developer the ability to acquire a residential condo or apartment development site, ideal for purpose built rentals or market condos, in a highly desirable market with limited supply. Located near a major shopping district and transit bus loop, close to Northills Shopping Centre (anchored by Independent Grocers, TD, BC Liquor Store, Shopper's Drug Mart). Elm Avenue is in a neighbourhood with a mix of residential and some smaller commercial buildings. Currently, there are 3 multifamily townhouse/condo developments under construction within a 1 block radius. (id:60626)
Brendan Shaw Real Estate Ltd.
620 Smith Avenue
Coquitlam, British Columbia
Multi-family with 2 Duplexes (4 self-contained suites with total 8 bed, 4 bath and 2 laundry) - 620 & 620A Smith Av. Exceptional investment and development potential in highly sought-after Burquitlam! Ideal for land assembly, this centrally located gem boasts proximity to Burquitlam Station, YMCA and schools. Recently announced, Bill 47 (Transit-Oriented Areas) will potentially designate the subject properties for a condo tower at a minimum height of 12 storeys and minimum density of 4 FSR located within 400m from Burquitlam skytrain station. Take advantage of this rare chance and bring your offer. All units in property are currently tenanted and Land Value only. Measure is approx., buyer or buyer agent to verify. For Zoning, buyer and buyer agent to verify with the City of Coquitlam. (id:60626)
RE/MAX Crest Realty
3205 Mclennan Road
Valemount, British Columbia
Prime investment opportunity to own a thriving multi-business commercial package on 7.6 acres of Hwy 5 frontage, just 3 minutes from Valemount. In operation for over 47 years with a strong, loyal clientele. Includes a heavy-duty mechanical shop (repairs/parts/service), car lock fuel lease, towing operation, secure compound yard & mobile service trucks-all lucrative income-generating. Also features a popular 50-seat family restaurant known for the best local breakfast. Two on-site residences add flexibility for staff housing or rental income. Supreme location with high visibility, unmatched convenience and huge potential to expand into new markets or services. Turnkey operation-owners are retiring and ready to pass on this exceptional business. Don't miss your chance to own one of Valemount's most established and diverse commercial properties . (id:60626)
Royal LePage Aspire Realty
635202 Highway 10
Mono, Ontario
Commercial Automotive Service And Repair Garage For Sale In Mono. Additional Storage Garage And 3 Residential Apartments Currently Rented. 1.82 Acres (198.70 Ft Fronting In Hwy 10). Great Exposure. Commercial Highway Zoning Allows Many Uses. Live And Work Opportunity. Good Parking. Graveled O/S Lot. Good Clear Height. **EXTRAS** Please Review Available Marketing Materials Before Booking A Showing. Please Do Not Walk The Property Without An Appointment. (id:60626)
D. W. Gould Realty Advisors Inc.
184 Mcmichael Avenue
Vaughan, Ontario
Welcome To 184 McMichael, Backing on the Ravines. Nestled Among Estate Homes. This Beautiful property is minutes away from the famous Kleinberg Downtown with many upscale restaurants and beautiful cafes. This unique layout is a must see. This home features a 3 Car garage home with a tandem making it into a 4 car Garage. This home's exterior features beautiful natural stone and brick. This corner lots features beautiful views from many parts of the home bringing in ample of natural light. Each room has its own ensuite and walk in closet space. Perfect for Joint and growing families. Come take a look! ** This is a linked property.** (id:60626)
Royal LePage Terrequity Realty
925a Church Drive
Innisfil, Ontario
This is your RARE OPPORTUNITY to purchase a prime 2.14 Acre parcel of land in an unbelievable location in Innisfil, Ontario offering a unique blend of small-town charm and growing suburban development close to Lake Simcoe and Barrie. This land development site is suitable for a 105 low rise stacked Townhouse complex. This unrivalled location is a quick drive to Lake Simcoe and its numerous public beaches and scenic views. It's only an hour drive north of Toronto making it a quiet vacation and living destination a quick commute to the GTA. This new subdivison of Lefroy offers family friendly suburban living that is great for young families with lots of parks, schools, and a growing sense of community. This location is perfect for outdoor enthusiasts with numerous golf courses, trails, parks, and green spaces for hiking, cycling, and snowmobiling. Perfectly suited for today's remote work lifestyle. Innisfil is planning to build a futuristic transit- oriented community around a GO Station (called The Orbit). Aimed at blending tech and sustainability, one of the more ambitious development projects in Canada. Great value compared to the GTA with more affordable Real Estate prices and a better work life balance. Terrific amenities in the area such as newer retail plazas, restaurants, great schools, parks, community centers, and local events. Barrie fills in the gaps for shopping, nightlife, or healthcare needs. INCREDIBLE OPPORTUNITY for experienced developers, REITs, and institutional investors to acquire and develop this high-potential site with low supply in the area and high demand to escape the big cities. (id:60626)
Century 21 B.j. Roth Realty Ltd.
3360 Henry Street
Port Moody, British Columbia
Investor Alert! Rare opportunity to own a large lot spanning over 15,360 sqft with tremendous potential. This prime property is ideal for a land assembly and is located in a highly sought-after area with future development possibilities. Value Add as current home has great cash flow with solid tenants. Conveniently located within walking distance to the Inlet Centre Station. Don´t miss out-contact us today for more details! (id:60626)
RE/MAX Select Properties
4826 Earles Street
Vancouver, British Columbia
Home features two separate suites: 3 bedrooms upstairs, and 3 bedrooms plus a huge flex room downstairs. Just minutes away from Kingsway, you'll have access to a variety of grocery stores and restaurants. Additionally, you are in park heaven, with 4 parks and a long list of recreation facilities within a 20-minute walk. T&T Supermarket is only a 5-minute drive away, and it's just a 9-minute walk to the 29th Ave Skytrain station. The home falls within the John Norquay Elementary and Windermere Secondary catchment areas, ensuring convenience and accessibility. A fantastic investment opportunity for developers as zoned RM-7. All buyers must confirm OCP and zoning details with the City of Vancouver. (id:60626)
Real Broker

