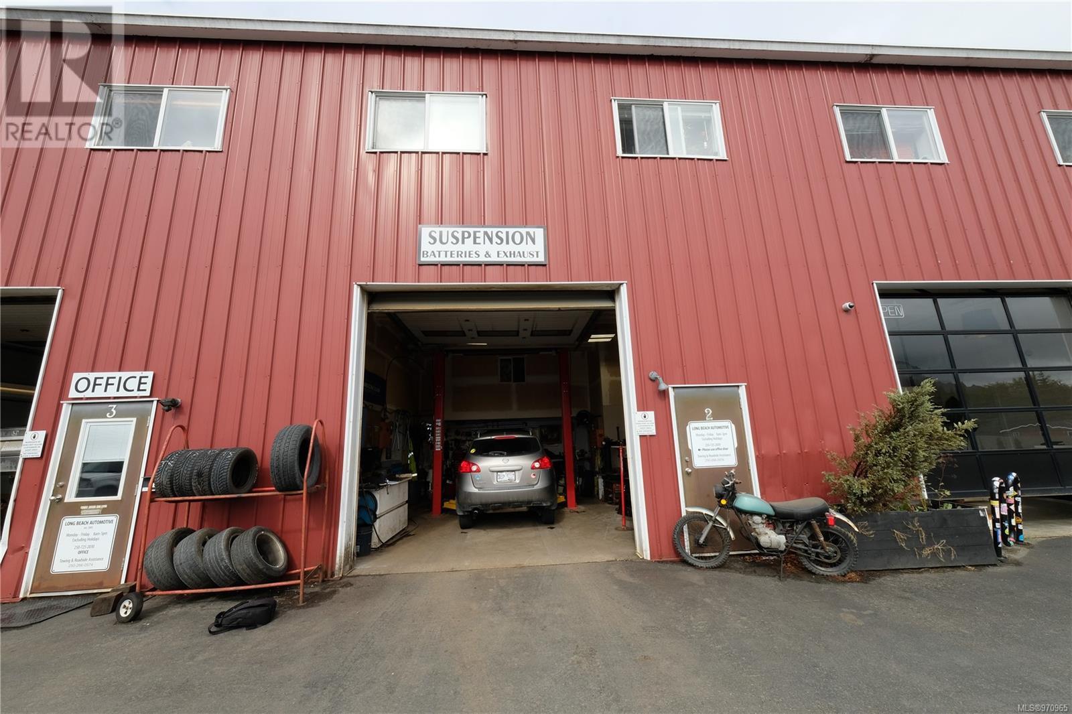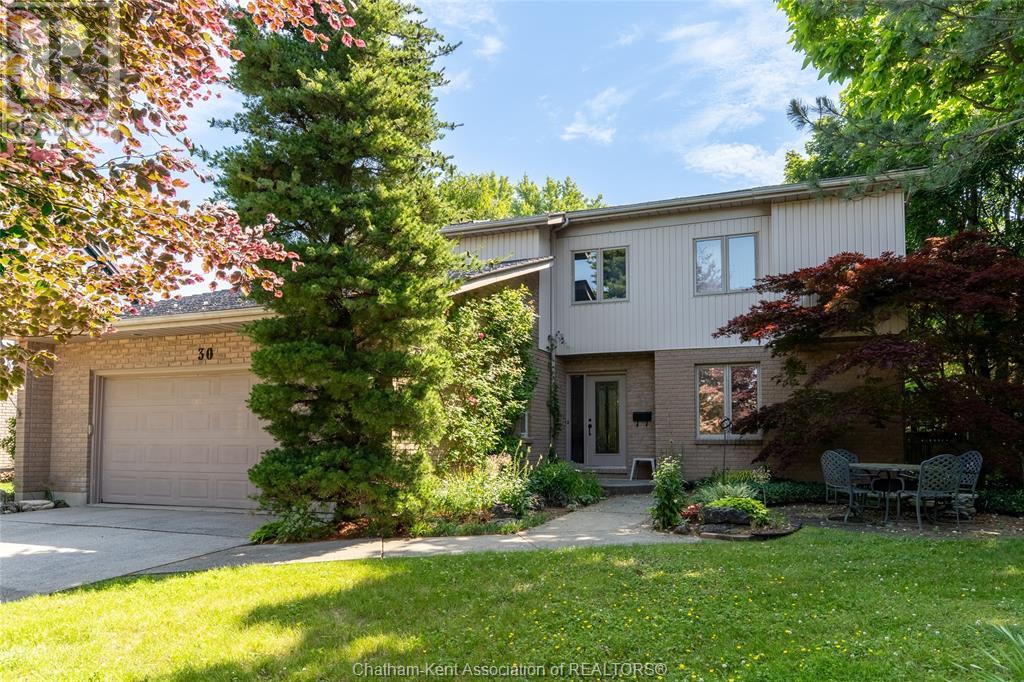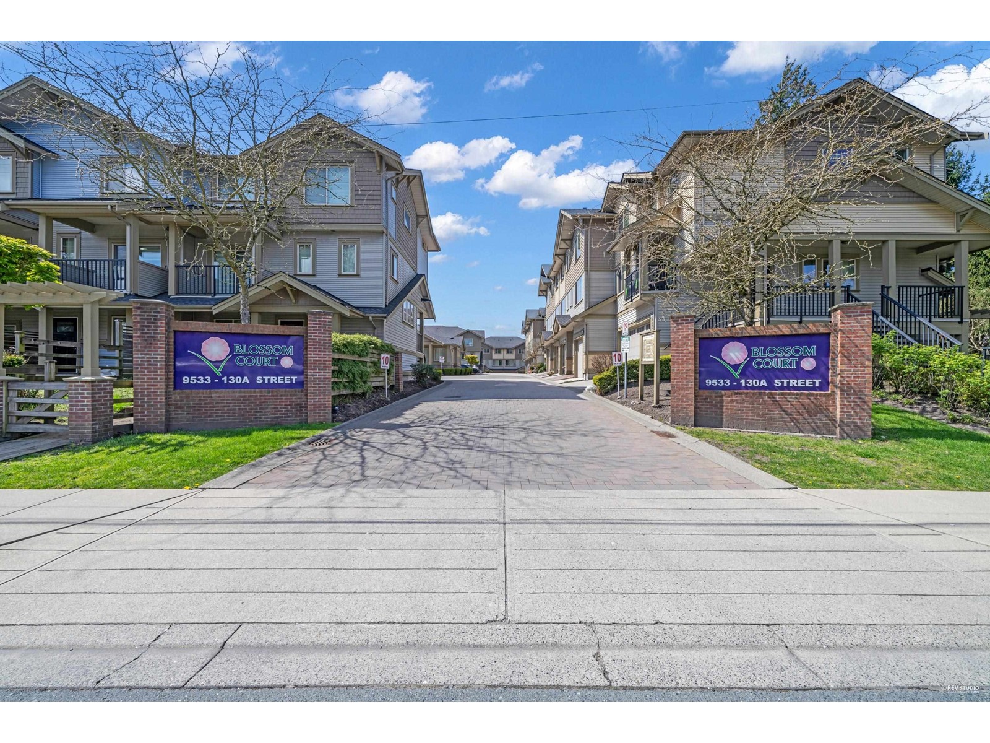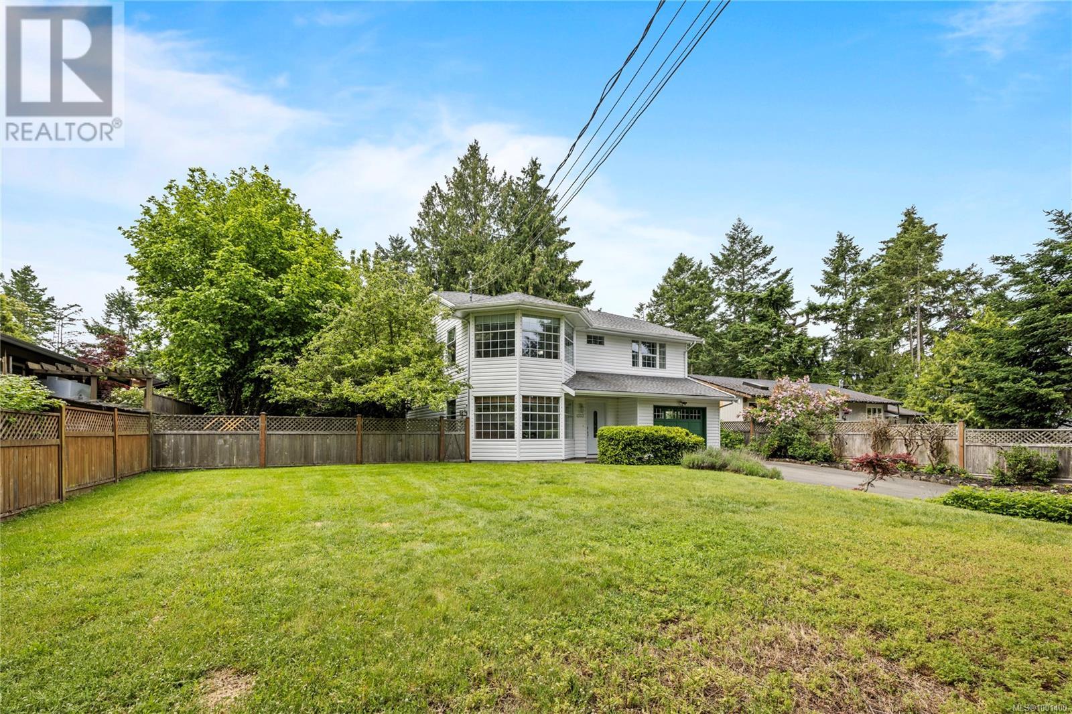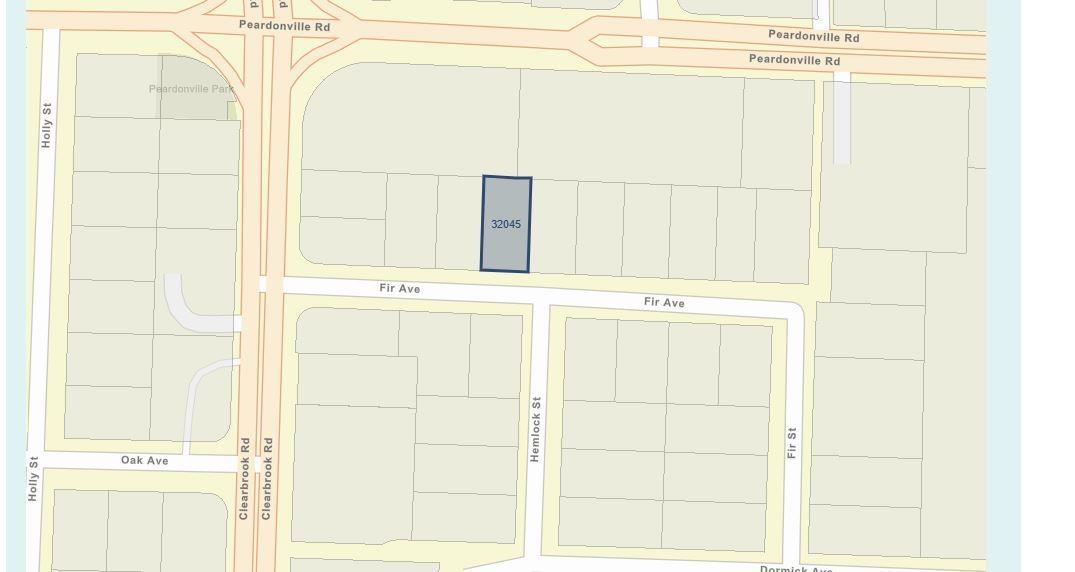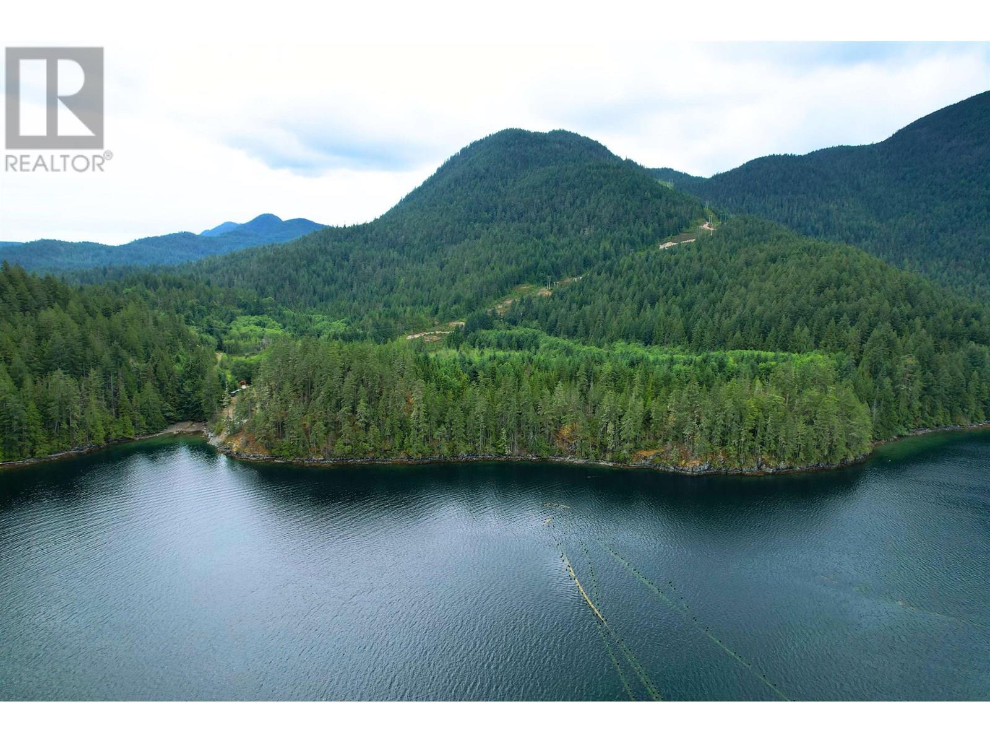313 - 100 Bronte Road
Oakville, Ontario
SUPER OPPORTUNITY to own a Beautiful 2 BR/ 2 BATH WATERFRONT CONDO right in the heart of Bronte Village. This 2 BR, 2 bath unit of approx. 1280 sq ft offers incredible south/western views of both the Bronte Inner Harbour and the lake. With its open concept design, this beautiful unit provides breathtaking water views from all windows and with 3 separate walkouts to your balcony from both bedrooms and the living room. The large balcony with awning is just perfect to sunbathe or to just watch all the boats coming in and out of the harbour. This unit also comes with a full sized private double garage (3 additional parking spaces are available, in photos, for sale as well, speak to listing agent re details). Building amenities include a party room, exercise room and a car washing station even avail for your use. The location of this building is absolutely prime with plenty of restaurants, shopping, recreational and entertainment facilities, the lake and harbour all at your doorstep, and all within walking distance. Its western exposure brings an incredible amount of sunshine into this unit from its large oversized windows & multiple skylights. A quiet building with its ideal location makes this a unique and rare opportunity for you to get into this building, and with the best possible exposure. Please be courteous to the elderly tenant. (id:60626)
Royal LePage Real Estate Services Ltd.
2640 Sooke Rd
Langford, British Columbia
This thoughtfully designed home offers over 2,300 sq ft of finished space across two levels, including a spacious one-bedroom suite—ideal for extended family or added income. The main floor features a bright, open-concept living and dining area with a gas fireplace, three bedrooms, and access to a 25’ covered deck for year-round enjoyment. Downstairs includes a fifth bedroom—perfect as a home office or second suite bedroom—and a workshop, ideal for hobbies or remote work. The flexible layout supports multigenerational living or anyone needing more space. Additional highlights include a private yard, covered patio, two sheds, ample storage, fire pit, tons of parking plus RV parking. Just a 3-minute walk to Glen Lake, outdoor enthusiasts will love the proximity to lakes for swimming, paddling, hiking, and fishing. Whether you’re an active family or a nature lover, this location offers comfort, convenience, and lifestyle—just minutes to schools, shopping, and commuter routes. (id:60626)
Exp Realty
2 671 Industrial Way
Tofino, British Columbia
Rare opportunity to be an owner of one of the versatile commercial units on Industrial Way, offering commercial space with residential above. This 2330sq ft unit offers a ground level commercial space with 2 bedroom caretaker suite above. The commercial bay has a connecting door leading to an illegal non-conforming studio suite, which has an upper-level bonus room & laundry. The two-bedroom 1 bath upstairs residential unit is accessed by a rear stairway and boasts a large west facing balcony, great for soaking up the afternoon sun. The spacious upper unit also enjoys fantastic views of the mountains with glimpses of the inlet. Industrial Way is home to many popular local businesses making it a bustling commercial node located midway between downtown Tofino and the beaches. Some of the many permitted uses are manufacturing, processing, assembly, repair and finishing of products, retail sales ancillary to a warehousing, wholesaling or manufacturing function, trade contractor workshops, mini storage, and more. All spaces are currently tenant occupied. The automotive business/supplies occupying the commercial bay is not part of the sale. Don’t miss out on this chance to own a place you can live in and run a business out of, these sought after units don’t come up often!! Email tia@realestatetofino.ca for more info. See commercial listing MLS #971759 (id:60626)
RE/MAX Mid-Island Realty (Tfno)
2 671 Industrial Way
Tofino, British Columbia
Rare opportunity to be an owner of one of the versatile commercial units on Industrial Way, offering commercial space with residential above. This 2330sq ft unit offers a ground level commercial space with 2 bedroom caretaker suite above. The commercial bay has a connecting door leading to an illegal non-conforming studio suite, which has an upper-level bonus room & laundry. The two-bedroom 1 bath upstairs residential unit is accessed by a rear stairway and boasts a large west facing balcony, great for soaking up the afternoon sun. The spacious upper unit also enjoys fantastic views of the mountains with glimpses of the inlet. Industrial Way is home to many popular local businesses making it a bustling commercial node located midway between downtown Tofino and the beaches. Some of the many permitted uses are manufacturing, processing, assembly, repair and finishing of products, retail sales ancillary to a warehousing, wholesaling or manufacturing function, trade contractor workshops, mini storage, and more. All spaces are currently tenant occupied. The automotive business/supplies occupying the commercial bay is not part of the sale. Don’t miss out on this chance to own a place you can live in and run a business out of, these sought after units don’t come up often!! Email tia@realestatetofino.ca for more info. See residential listing MLS# 970965 (id:60626)
RE/MAX Mid-Island Realty (Tfno)
30 Cramar Crescent
Chatham, Ontario
This is your opportunity to live in Chatham’s highly regarded Birkshire Estates. Offered for the first time, this 2600 sqft custom built “saltbox” style home is situated on a generous 0.38 acre lot on a quiet cul-de-sac. Oak hardwood floors throughout the main/upper level, travertine floors, granite countertops and Cherry cabinets tastefully tie together and accent the living spaces throughout. Upstairs, the 200+ sqft primary bedroom feat. ensuite, walk-in closet and vaulted ceiling with east facing windows for morning sunshine. Two additional bedrooms and a 4pc bathroom round out this comfortable living space. The second floor balcony overlooks the spacious dining and living room area, featuring a soaring single-pitch vaulted ceiling, a gas fireplace and an abundance of natural light from skylights and windows overlooking the backyard. The open concept kitchen features exceptional custom Cherry cabinets, granite countertops and high end appliances with a convenient island for easy meals and family time. The adjacent family room offers a second gas fireplace, vaulted ceiling and large built-in entertainment unit. Both the living and family room offer entry to the 3-season sunroom, a perfect place to enjoy morning sunshine and views of the pond/waterfall, and beautiful landscaping with trees and perennials. 6-car concrete driveway leads to the oversized 2 car attached garage with interior entry to the mudroom/main floor laundry and 2pc bathroom adjacent to the kitchen. The basement has a finished office, fitness room, storage areas and a 500 sqft workshop. At the left side of the house, a 10’x6’ shed and large private patio area conveniently accessed from the kitchen or front gate. Additional features include 50 year steel roof, hardwood blinds, high eff. heatpump/furnace (2023), alarm system, central vac and more. This home has been exceptionally cared for and is filled with unmatched character and charm throughout. Call the listing agent today to see it in person. (id:60626)
Royal LePage Peifer Realty Brokerage
13 9533 130a Street
Surrey, British Columbia
Find detached home feeling in this beautiful large CORNER townhouse with a HUGE backyard and side yard. Well maintained owner occupied home. This bright and spacious corner unit of 4 rooms & 3.5 baths boasts over 1800 sqft living space. Rare floor plan with two balconies and a privately fenced backyard. Main floor features Family Room, big Living & Dining room, Kitchen with s/s appliances - granite countertops. Upstairs has 3 bedrooms, 2 full bath & oversized walk-in closet. Downstairs has 4th room along with full bath and kitchen or bar space with separate entrance. Side-by-side garage& additional parkings on the street. 5 mins drive to Skytrain, 1 min walk to bus stop and shopping plaza. MUST SEE! Open House will be on May 3rd SAT from 2:00-4:00PM. (id:60626)
RE/MAX Crest Realty
1333 Carmel Pl
Nanoose Bay, British Columbia
Located in the sought-after Beachcomber neighbourhood of Nanoose Bay, this 5-bedroom, 2-bathroom home offers room to grow, play, and connect. Upstairs you'll find three bright bedrooms and a generous 4pc bathroom, while the lower level offers two more bedrooms, a second full bath, and its own entrance, ideal for extended family, a guest suite, or even a cozy home office setup. Recent upgrade include a new roof (2021), updated kitchen appliances, and a new hot water tank which mean you can move in without the usual ''fix-it list.'' The backyard? Fully fenced with apple and cherry trees, it’s a little paradise for barefoot summers, family BBQs, and kids or pups to run wild and free. Beachcomber itself is something special with more than 15 public beach access points, the postcard-worthy Beachcomber Park sunsets, and a strong, welcoming community vibe that makes you feel instantly at home. If you're ready to trade traffic for tide pools and screen time for seaside adventures, this is the place to do it. (id:60626)
RE/MAX Anchor Realty (Qu)
67 Ontario Street
Clarington, Ontario
Distinguished Century Home C.1865.This exceptional residence seamlessly blends historic sophistication with modern conveniences. Ideally located within walking distance to schools, hospital and downtown Bmvlle, this thoughtfully maintained and elegantly restored family home feat. original character elements such as stained glass & transom windows, high ceilings, tall baseboards, detailed moldings, and built-in cabinetry. Enjoy spacious principal rooms, a formal, open concept living and dining area, and a stunning family room with a cozy gas fireplace. The huge, updated, eat in country kitchen is a show stopper boasting quartz countertops, stainless steel appliances, a walkout to a covered porch and private backyard. Upstairs, you'll find 3 generously sized bedrooms an office(playroom or 4th bedroom?) & beautifully renovated bathroom, including heated floors for added comfort. A truly rare opportunity to own a timeless home with the perfect blend of classic elegance and contemporary living. Additional finished basement offers a second family room, gorgeous laundry and dog washing station! (id:60626)
Our Neighbourhood Realty Inc.
Phillips Acreage
Aberdeen Rm No. 373, Saskatchewan
Horse Lovers and Serenity Seekers! This impressive 1,884 sq ft bungalow is a 20 minute drive from the east edge of Saskatoon. Situated on 58.83 acres of prime land that is currently set up for horses or could be used as a hobby farm. Enjoy the fully landscaped yard from your back deck and take in the peacefulness. The land is fully fenced on 3 sides, trees all around the property. Includes a two car garage, built in 2023. Garden area has a water hydrant. Septic was replaced in 2022 1000 Gal fiber-glass septic tank, pump-out. Well on property to 66 feet. Once in the house, you'll be in a large open style kitchen/dining area. Kitchen boasts Jenn Air range, many cabinets and lots of other features. This is a dream kitchen for anyone who loves to cook and entertain. The living room sits adjacent to the kitchen. The master bedroom is spacious with room for a king size bed, includes a walk-in closet and a 3 pc upgraded ensuite. The 2nd and 3rd bedrooms are large, as well. The main 4 pc bathroom has also been upgraded and includes a jet tub. Another 2 pc bathroom and laundry area on the main floor. The lower level is complete, except for flooring, and baseboards. There are 2 large bedrooms, one with a 3 pc ensuite. A large office space that could also be a 6th bedroom, a family room, a bar area with roughed in plumbing. An exercise area, a 4 pc bathroom with separate tub and shower, utility room, a sink area, an access for a future below grade entrance and numerous storage areas. In total, there are 5 bedrooms, 1 office, and 5 bathrooms. Home has a water softener, central air conditioning, natural gas bbq hookup, and all appliances (fridge is electric). Watch the video and check the pics to enjoy this well planned out property and book your showing. (id:60626)
Coldwell Banker Signature
32045 Fir Avenue
Abbotsford, British Columbia
Location! Location! This home is situated right off Clearbrook road right in the heart of Abbotsford. This home sits on a 7200 sq ft lot is perfect for a reno specialist (New Carpet) or builder to restore the existing home or build new! Build your 3 storey dream home like many others in the neighborhood. Located minutes from Mill Lake, shopping the hospital and Hwy 1. Bonus: 22x24 Shop in the back that can be easily converted into a 2 bedroom suite (Electricity & Plumbing Roughed In). (id:60626)
Royal LePage Little Oak Realty
Dl 2732 Vangaurd Bay
Nelson Island, British Columbia
64.8-acre oceanfront property in Vanguard Bay, Nelson Island, with approx. 1,900?ft of east-facing shoreline offering protected anchorage. Zoned RU-2, permitting up to 3 single-family homes plus 1 auxiliary dwelling. Includes a 25.3-acre shellfish aquaculture licence area directly in front of the property, valid through April 30, 2034, authorizing cultivation and harvest of Japanese scallop, Pacific scallop, spiny scallop, pink scallop, eastern blue mussel, Gallow mussel, weathervane scallop, Pacific oyster, and western blue mussel. Improved landing site in a small sheltered bay for offloading machinery and materials. Boat access only-approx. 10?min from Saltery Bay, 20?min from Egmont. Close to Hotham Sound and Princess Louisa Inlet, a marine-rich area. (id:60626)
Landquest Realty Corporation
201 1868 W 8th Avenue
Vancouver, British Columbia
Unique! Step into a home that offers both style and convenience. This spacious and bright 2-bed, 2 bath home is designed for effortless living, featuring direct elevator access into your suite, a well-thought-out floor plan, and custom closets for optimal storage. The spacious living room easily accommodates full-sized furniture. Sleek granite countertops, rich hardwood floors, and a cozy gas fireplace, a perfect blend of modern and timeless charm. Situated in a fully rain-screened building with a recently updated roof, this home offers both durability and peace of mind. Beyond your doorstep, immerse yourself in the vibrant Kitsilano lifestyle. Steps to W. 4th & W. Broadway shops and dining, Kits Beach, access to Downtown and transit. OPEN HOUSE Sat, June 28th (1:30PM-3:30PM) (id:60626)
Oakwyn Realty Ltd.



