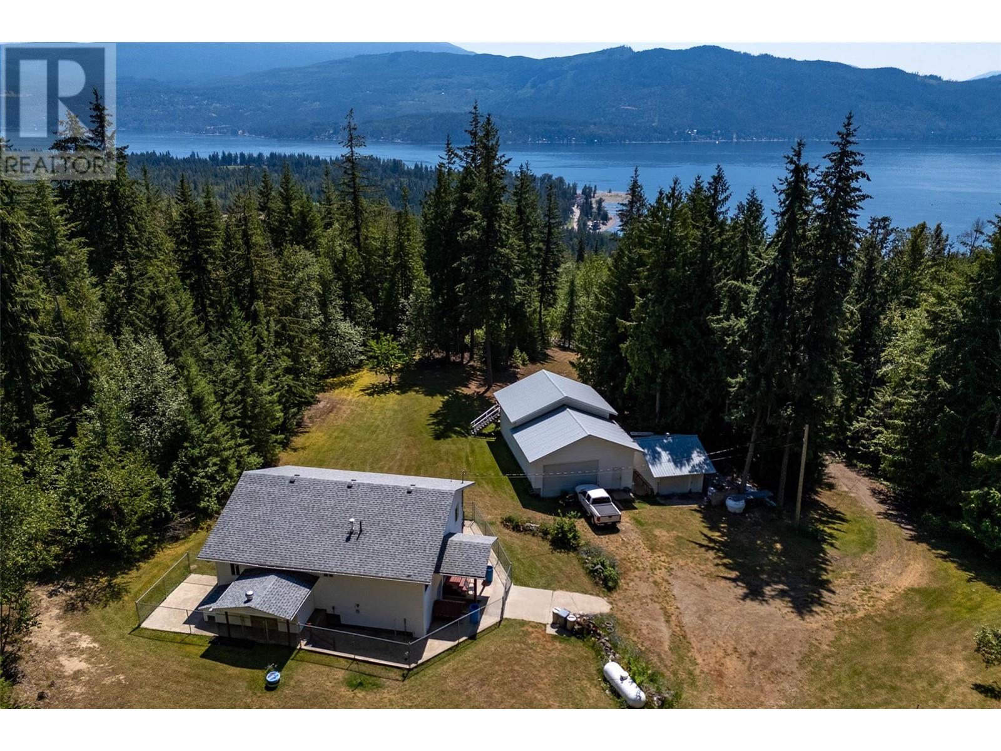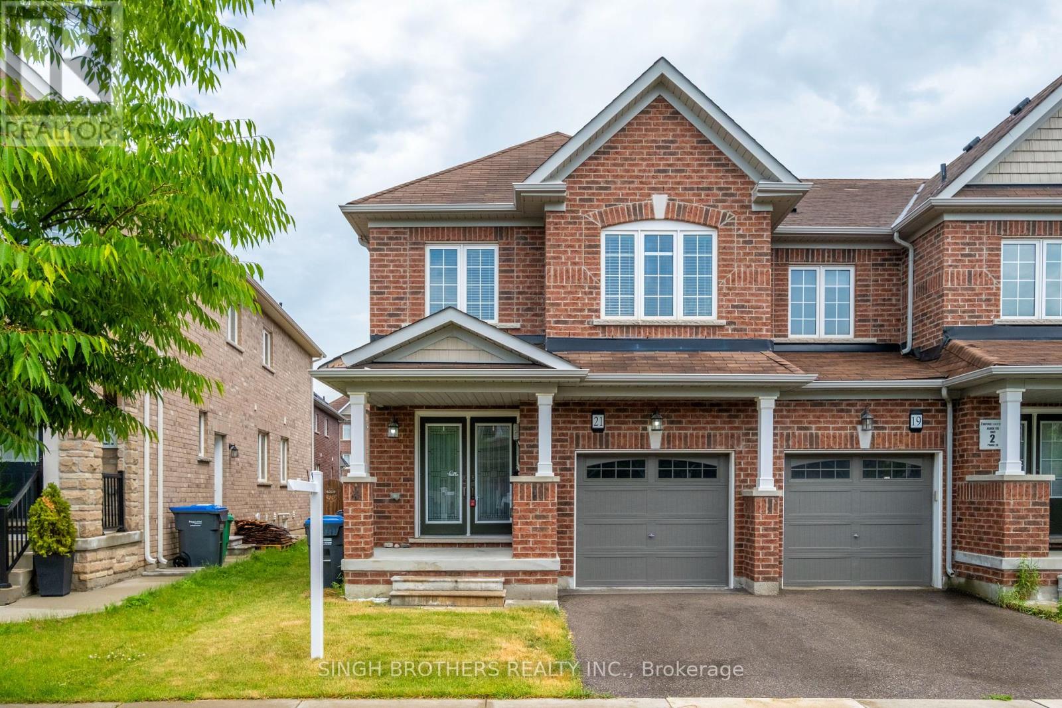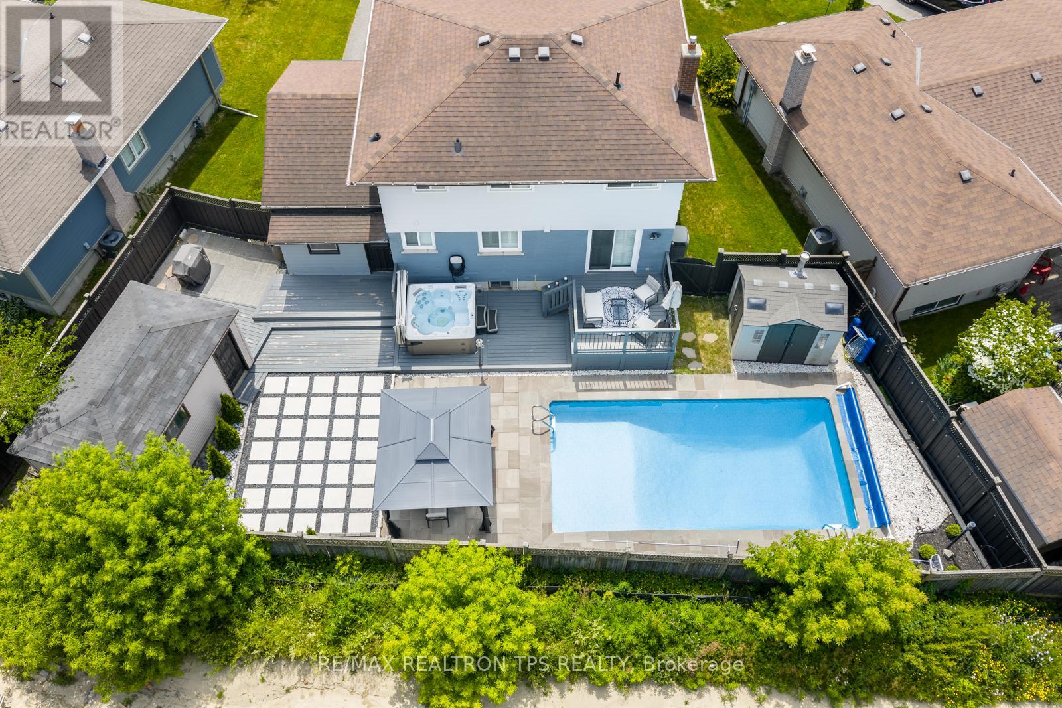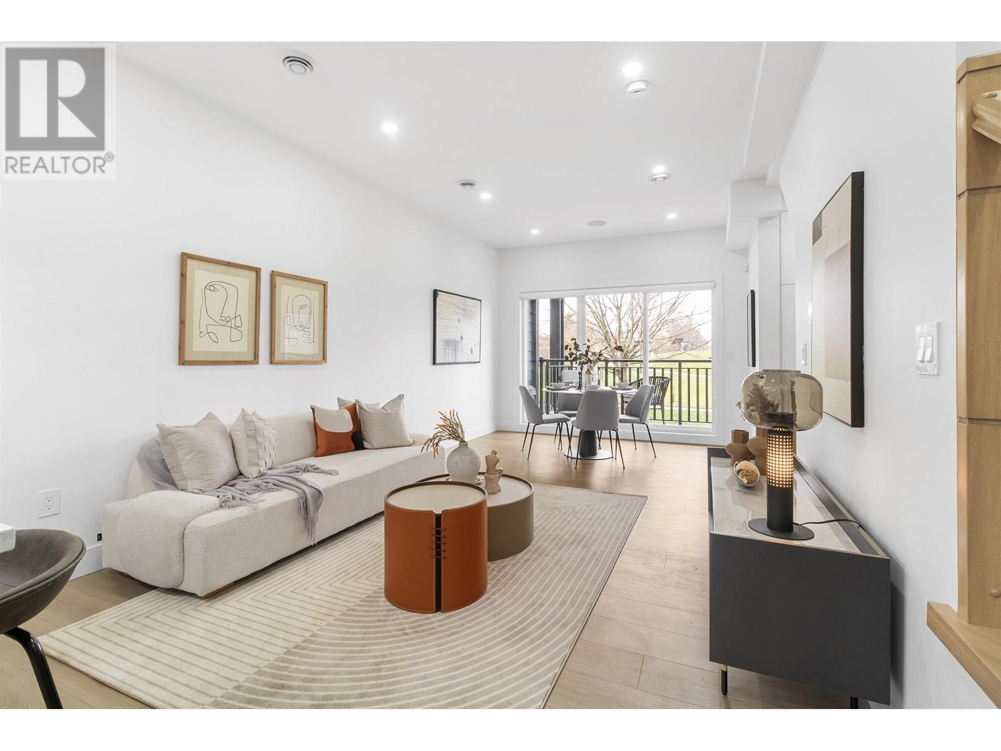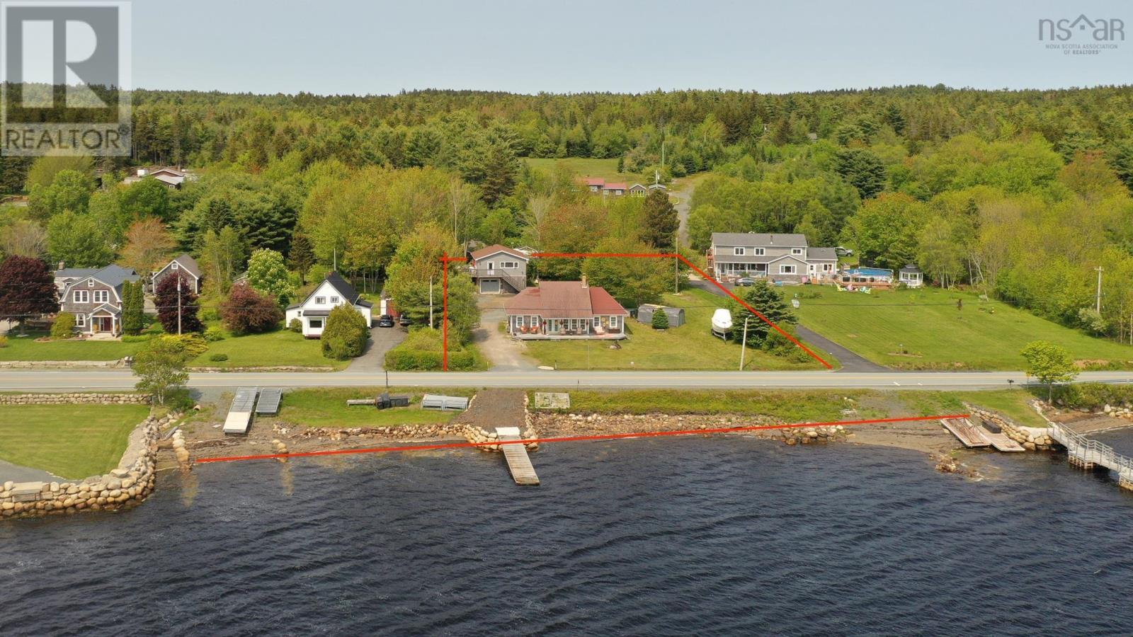1154 Durno Court
Milton, Ontario
Beauty of Milton, Absolutely Stunning! Just Shy Of ~1900 Sq Ft 3 Bed, 3 Bath Corner Town Home In Most Desirable Harrison Family Neighbourhood With Escarpment Views. Freshly Painted. New Blinds.Unique Open Concept Layout And 9Ft Ceilings. This Home Features Many Upgrades Throughout Including Laminate Floors, Stainless Steel Appliances, Lighting & Fixtures. Easy Access To Major Highways, Public Transit & Amenities. Walking Distance To Schools, Parks & Trails (id:60626)
RE/MAX Gold Realty Inc.
6803 Magna Bay Drive
Magna Bay, British Columbia
Beautiful and Private acreage over looking Magna Bay and Shuswap Lake. This spacious 3 bedroom + Flex room home has it all. Open concept main floor living, completely fenced dog runs, and two massive garages for all your toys. One of the rare properties with existing water rights. Lots of secluded park like spots to enjoy your outdoor living. You must see this home to truly appreciate it! (id:60626)
Sotheby's International Realty Canada
21 Hoover Road
Brampton, Ontario
Welcome To This Well Maintained 4 Bedroom End Unit Townhouse , Double Door Entrance, Open Concept Layout, Spacious Kitchen, Finished One bedroom Basement by the BUILDER, With 4Pc Washroom, Steps To Transit, Park & Much More. (id:60626)
Singh Brothers Realty Inc.
33 Closson Drive E
Whitby, Ontario
Must visit !! Don't miss out, Gorgeous 2111 Sq.Ft Semi-Detached Home. Featuring A Double Door Entry, Separate Living & Family Rooms, an Oak Staircase, Tall Kitchen Cabinets,9 Foot ceilings on the Main Floor, Stainless Steel Appliances, Pot Lights, 4 Bedrooms, a Primary Bedroom with a walk-in closet & 4Pc En Suite - Standing Shower & Tub, and Zebra Blinds Throughout. close to Highways 412, 401, and 407, as well as public transit, trails, and parks. (id:60626)
Homelife/miracle Realty Ltd
1608 Nolans Road
Montague, Ontario
Nestled on a 1.8 acre landscaped lot, this stunning home built by Seahawk Homes in 2020, offers a perfect blend of luxury and comfort. Backed by a 10-year manufacturer warranty, this residence showcases wide plank hardwood flooring throughout the main floor and a chefs kitchen with gas range, double ovens, and quartz counters. The main floor office/bedroom opens to a large deck, ideal for a hot tub, while the primary bedroom features a spa-inspired ensuite with a standalone tub, separate shower, and heated floors. The lower level, with its 8 ft+ ceilings, features rec room wood-burning fireplace, perfect for winter evenings, and also a media room plus two more bedrooms. Adding even more value, a second house with its own driveway awaits renovation and offers income/severance potential. You also have garden and chicken coops for hobby farming. This exceptional property is just 8 minutes to Juniper Fairways, 9 minutes to Smiths Falls, and under an hour to downtown Ottawa. (id:60626)
Coldwell Banker First Ottawa Realty
58 Oriole Court
Oshawa, Ontario
Summer Paradise is Right Here - a stunning turnkey home located at the end of a quiet cul-de-sac in one of the areas most desirable family-friendly neighbourhoods. This fully renovated 3+1 bedroom, 4-bathroom home is packed with high-end upgrades and move-in ready just in time for the summer heat. Sitting on a premium pie-shaped lot with a heated inground pool, hot tub, and separate insulated studio space, it offers the ideal blend of luxury, comfort, and function for modern living. Inside, the open-concept layout is bright and inviting, with elegant hardwood flooring, luxury porcelain tile, and sleek recessed lighting throughout. The designer kitchen is the true heart of the home, featuring quartz countertops, a stylish quartz backsplash, top-tier appliances, and custom cabinetry perfect for cooking, entertaining, or casual family meals. The living area is warm and welcoming with a cozy fireplace and modern finishes that elevate the space.Upstairs, the spacious primary suite offers a peaceful retreat with custom built-in closets and an ensuite bathroom that feels like a spa, complete with heated floors for added comfort. The professionally finished basement adds even more versatile living space, ideal for a media room, guest area, or kids zone. Step outside to your own private backyard oasis newly landscaped with fresh shrubs, a painted deck and fence, and a brand-new driveway. Whether you're hosting summer gatherings or enjoying a quiet night under the stars, the heated pool and hot tub make this backyard feel like a resort. Plus, the fully winterized 11x17 outbuilding with its own electrical pony panel is perfect for a home office, gym, or creative studio. Every inch of this home has been thoughtfully upgraded with timeless finishes and practical features designed to impress. With nothing left to do but move in and enjoy, 58 Oriole Court is a rare opportunity to own a truly exceptional property that checks every box. (id:60626)
RE/MAX Realtron Tps Realty
6 22551 Westminster Highway
Richmond, British Columbia
Welcome to Sarena! This brand-new boutique townhome complex features 7 exclusive units backing onto Hamilton Community Park. Designed for comfort and style, these homes are spacious and filled with natural light, showcasing high-end finishes throughout. The large primary bedroom includes an ensuite, while the second bedroom offers direct access to a private balcony, perfect for enjoying the scenic views. Experience modern living in a prime location! (id:60626)
Oakwyn Realty Ltd.
129 Thamesview Crescent
St. Marys, Ontario
Welcome to your perfect family home in a prime residential neighbourhood! This beautifully designed property features an impressive front entrance with a grand oak staircase leading to the second floor. The spacious front living room offers hardwood flooring, a natural wood-burning fireplace, and cathedral ceilings, complemented by a formal dining room ideal for entertaining,A/C 2021 and Roof 2020. The bright eat-in kitchen includes patio doors that open to a wooden deck perfect for enjoying stunning sunsets. A cozy sunken family room with a gas fireplace, main floor laundry, and a 2-piece powder room add comfort and convenience. Upstairs, the extra-large primary bedroom boasts a 4-piece ensuite and walk-in closet, along with two additional bedrooms, an office or optional 4th bedroom, and a second 4-piece bath. The unfinished lower level is ready for your vision whether it's a home gym, theatre room, or play area for the kids. This is a rare opportunity to own a warm, welcoming family home in a quiet and desirable neighbourhood. (id:60626)
RE/MAX Advantage Realty Ltd.
72 Lake Crescent
Barrie, Ontario
Welcome to 72 Lake Crescent, this stunning 2-storey home is nestled on a quiet, low-traffic crescent on the south end of Barrie and right across from a park. Pride of ownership is evident throughout, with over 2800 square feet of finished living space. The home features 4 spacious bedrooms, 3 full and 1 half baths including a beautifully renovated master bathroom. The sprawling layout boasts sunlit principal rooms and a newly renovated kitchen, perfect for both daily living and entertaining. The finished basement has a few notable features including a kitchen (minus the stove) and 3 pc bath. Perfect for multi generational families or a potential in-law setup. To add there is a cozy living / TV area with electric fireplace and a dream play area for kids, adding both functionality and fun. Enjoy the convenience of being just a 5-minute walk to a public elementary school, and minutes away from plazas, major shopping centers, top-rated schools, scenic trails, and essential amenities. Easy access to highway 400. The back yard is fully fenced with a nice deck for outdoor relaxation. A big bonus is the large driveway with no sidewalk where you can easily park 4 large vehicles and 2 more in the built in garage. Recent upgrades include: new windows and doors (2024), new roof (2023), kitchen renovation (2023), shed (2023), master bathroom (2020), master bedroom closet (2020), deck (2018), new garage doors (2018) and main floor layout redesign (2018). This home blends comfort, elegance, and location into one exceptional opportunity. (id:60626)
Keller Williams Experience Realty
72 Lake Crescent
Barrie, Ontario
Welcome to 72 Lake Crescent, this stunning 2-storey home is nestled on a quiet, low-traffic crescent on the south end of Barrie and right across from a park. Pride of ownership is evident throughout, with over 2800 square feet of finished living space. The home features 4 spacious bedrooms, 3 full and 1 half bath’s including a beautifully renovated master bathroom. The sprawling layout boasts sunlit principal rooms and a newly renovated kitchen, perfect for both daily living and entertaining. The finished basement has a few notable features including a kitchen (minus the stove) and 3 pc bath. Perfect for multi generational families or a potential in-law setup. To add there is a cozy living / TV area with electric fireplace and a dream play area for kids, adding both functionality and fun. Enjoy the convenience of being just a 5-minute walk to a public elementary school, and minutes away from plazas, major shopping centers, top-rated schools, scenic trails, and essential amenities. Easy access to highway 400. The back yard is fully fenced with a nice deck for outdoor relaxation. A big bonus is the large driveway with no sidewalk where you can easily park 4 large vehicles and 2 more in the built in garage. Recent upgrades include: new windows and doors (2024), new roof (2023), kitchen renovation (2023), shed (2023), master bathroom (2020), master bedroom closet (2020), deck (2018), new garage doors (2018) and main floor layout redesign (2018). This home blends comfort, elegance, and location into one exceptional opportunity. (id:60626)
Keller Williams Experience Realty Brokerage
5070 Highway 332
East Lahave, Nova Scotia
Imagine living on the peaceful LaHave River and watching the sailboats on the water during the day and the beautiful sunsets in the evening. The house is south facing and has sun and clear views all day from a large, covered deck. Across the road, in front of the house, there is a 259-foot piece of land on the water which goes with the property. A couple of docks and a wharf - a place to launch your boats and enough space to build a boathouse if desired. The one-story home has three bedrooms and two bathrooms, and the spacious primary bedroom has an ensuite bath as well as a large jet tub neatly tucked into a corner of the bedroom where you can sit with your morning coffee or evening glass of wine and enjoy the calm water views from the bedroom windows. The main living areas of the house are totally open concept with a cathedral ceiling and beautifully designed and installed custom woodwork throughout. A large fireplace with handcrafted chimney add to the character of the room. The kitchen is open and has a large island for cooking at as well as space for little socializing as the meal is prepared. There is a courtyard at the back of the house with a large hot tub in one corner of the house and a large patio area with lots of space to enjoy a little shade when it's hot out. Another building was added several years ago and incorporates a garage on the lower level and then a great guest or rental unit above it. Two bedrooms with a bathroom, kitchen/dining/ sitting area and there is a deck on the back of the unit facing the wooded area nice and private. (id:60626)
Engel & Volkers (Lunenburg)
1044 Meadow Lane
Courtenay, British Columbia
CENTRALLY LOCATED WITH VIEWS! Wait no longer, here is your opportunity to own a spacious, ski-in/ski-out chalet on Mount Washington that is a short walk from the main parking lot. Inside, the well-maintained home has a unique layout with large rooms and lots of natural light. There are 4 bedrooms and 2 bathrooms on the main floor that are wrapped around the generous-sized kitchen and a sunken living room. The main floor is highlighted with vaulted ceilings, views of the ski hill, access to two decks and the living room features a newer WETT certified woodstove. Upstairs, the entire floorspace is for the primary bedroom with a full ensuite and great views. The basement is currently designed with a games room, an interior workshop, a laundry area and some extra storage. in 2024, there were electrical & plumbing upgrades. Outside, there has been substantial structural work recently completed, including the rebuild of the decks, the support structure and metal skirting. The property sits in the heart of the Alpine Village with easy access to & from the lifts and main parking lot. It is a 'turn-key' property that is easy to rent and includes almost all the furnishings. There is GST payable on the purchase price and the strata fee is $285/month. Don't miss out on this wonderful opportunity to invest in your family lifestyle on Mount Washington! (id:60626)
RE/MAX Ocean Pacific Realty (Cx)


