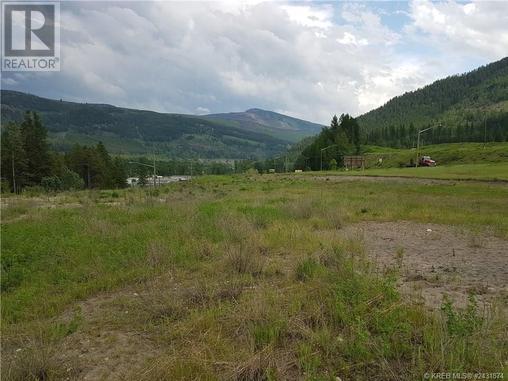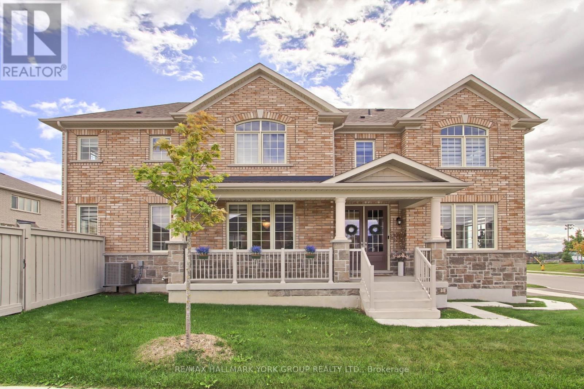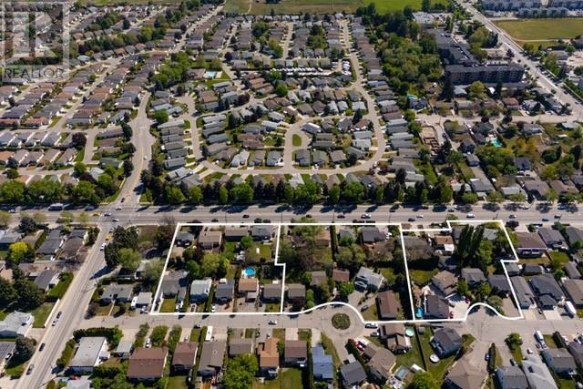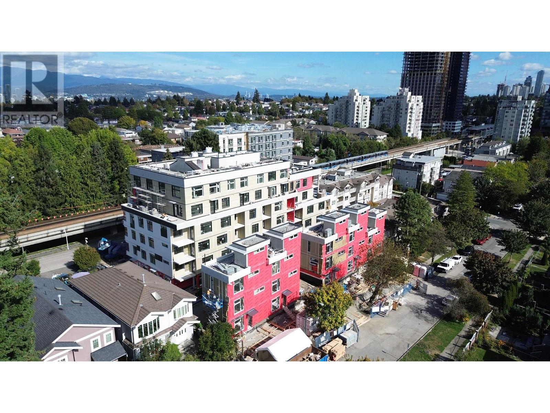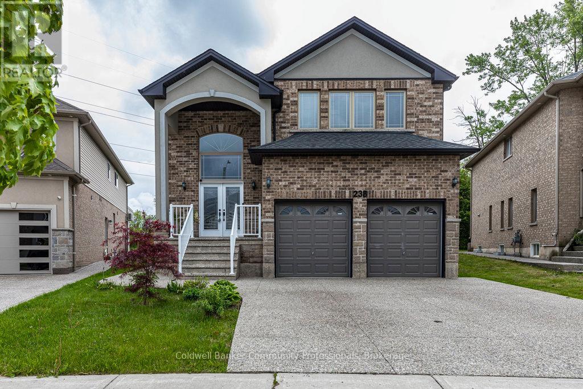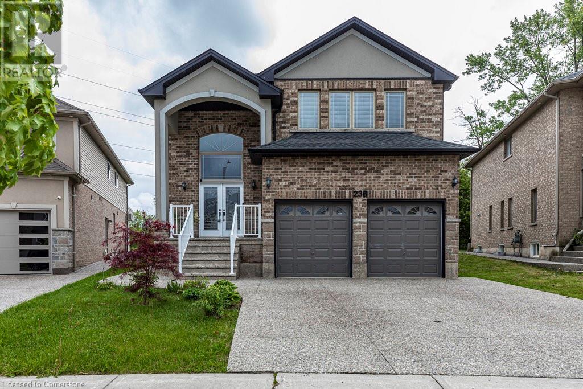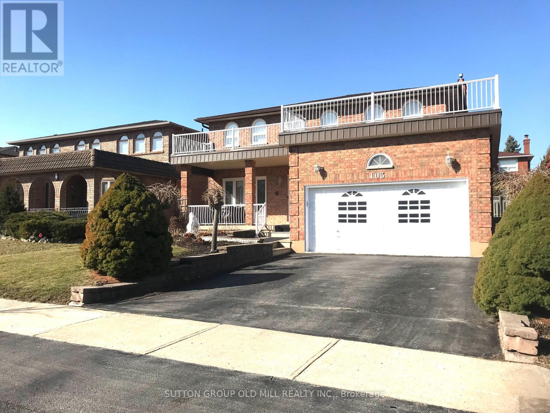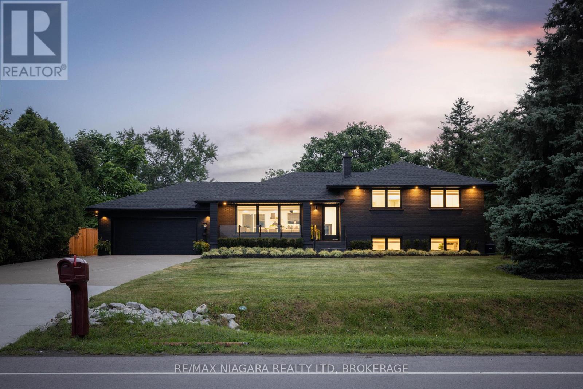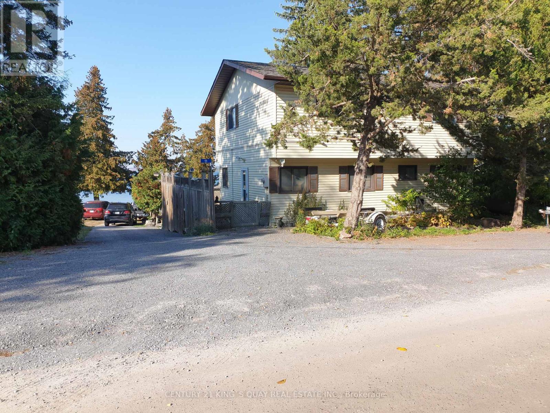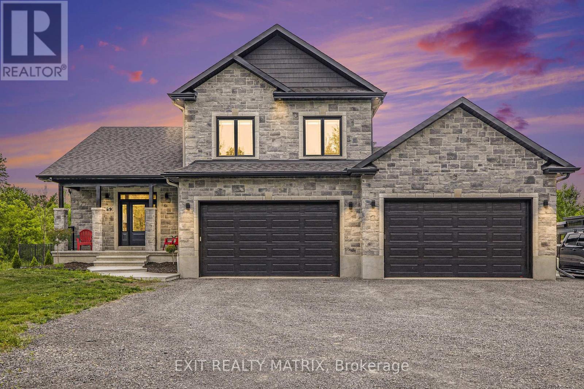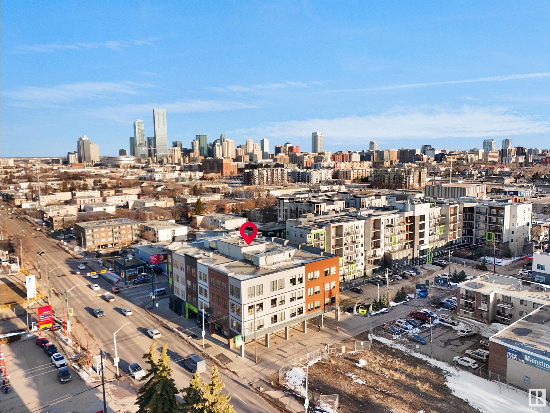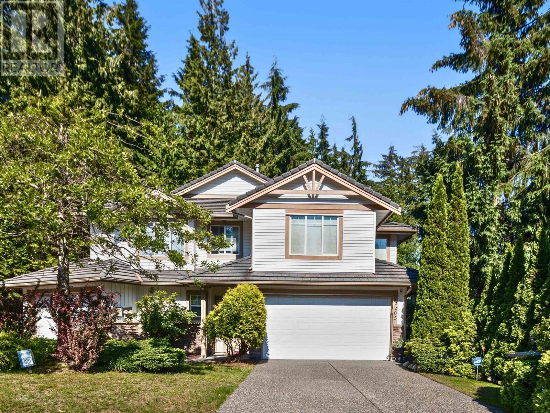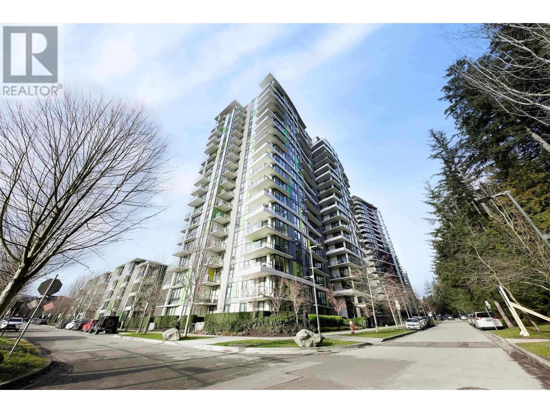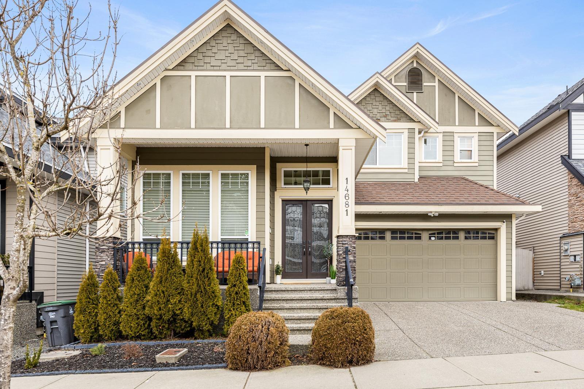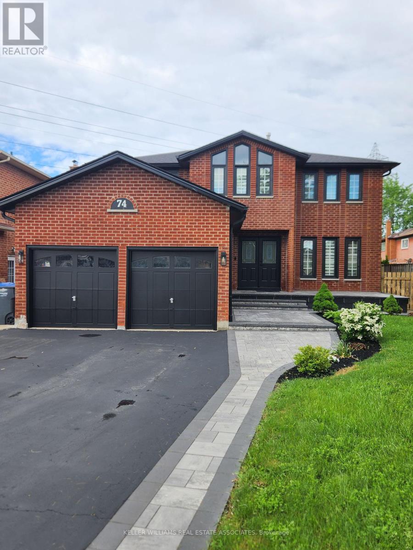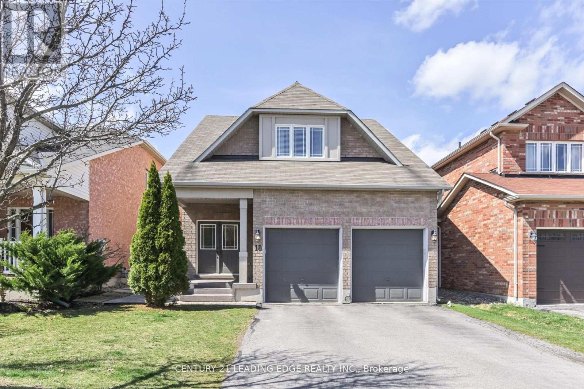226 - 12765 Keele Street
King, Ontario
**LUXURY**LOCATION**LIFESTYLE** Welcome to King Heights Boutique Condominiums in the heart of King City, Ontario. This elegant 3 BEDROOM SUITE - 1678 SF, 3.5 BATHS with sunny south west exposure & large private terrace. Luxury suite finishes include 7" hardwood flooring, high smooth ceilings, 8' suite entry doors, smart home systems, custom kitchens including 30" fridge, 30" stove, 24" dishwasher, microwave hood fan, and full-size washer & dryer. Floor to ceiling aluminum windows, EV charging stations, 24/7 concierge & security, and Rogers high-speed internet. Amenities green rooftop terrace with Dining & BBQ stations, fire pits, and bar area. Equipped fitness studio with yoga and palates room. Party room with fireplace, large screen TV, and kitchen for entertaining large gatherings. Walking distance to Metrolinx GO Station, 10-acre dog park, various restaurants & shops. Easy access to 400/404/407, Carrying Place, Eagles Nest, and other golf courses in the surrounding area. Ground floor offers access to 15 exclusive commercial units, inclusive of an on-site restaurant. Resident parking, storage lockers & visitor parking available. (id:60626)
RE/MAX Hallmark Realty Ltd.
91 Aspen Drive
Sparwood, British Columbia
A remarkable location and opportunity on a very busy intersection of Hwy 3 and Hwy 43 in Sparwood British Columbia. Watch fo r a major upgrade to the Highway intersection and for major office buildings to be constructed nearby. If high traffic and high visibility are key criteria for your business don't miss out on this property. Large enough to host several smaller retail buildings or one large business. Properly is sold as one 3.3 Acre site. (id:60626)
Exp Realty (Fernie)
113, 115 Kananaskis Way
Canmore, Alberta
AVAILABLE FOR SHOWINGS FROM THURS JULY 31 AT 3:30PM UNTIL SATURDAY AUGUST 2ND AT 3:30PM *GST HAS BEEN INCLUDED IN THE LIST PRICE, PLEASE CONSULT YOUR ACCOUNT TO DISCUSS DEFERRAL OPTIONS* This beautifully designed 3-bedroom, 4-bath townhome offers the ultimate blend of luxury, flexibility, and income potential. Perfectly set up for Airbnb or VRBO, the layout features a self-contained lower-level suite with private entrance and 4-piece bath — ideal for hosting guests independently or maximizing revenue. The main living area stuns with 18-foot vaulted ceilings, expansive windows, and an open-concept kitchen and living area seamlessly extend to a generously sized deck, where you can soak in unobstructed, panoramic mountain views — the perfect setting for morning coffee or evening unwinding. Upstairs, two more spacious bedrooms including a primary with ensuite, plus an additional full bath. Enjoy the complex’s heated outdoor pool and hot tub, after a day on the trails. All this, just steps from downtown Canmore. (id:60626)
Century 21 Nordic Realty
190 Walter English Drive
East Gwillimbury, Ontario
Welcome to a stunning, Aspen Ridge built corner unit that offers the perfect blend of modern elegance and timeless comfort. Nestled in a vibrant community, this 2807 sqft home is bathed in natural light. The open-concept living space is thoughtfully designed for both relaxation and entertaining, featuring high-end finishes, sleek appliances, and ample room to grow. Step into the heart of the home, where a gourmet kitchen awaits, complete with stainless steel appliances, quartz countertops, and a fabulous island perfect for casual dining or hosting friends. The luxurious master suite is your private retreat, offering a serene escape with its spa-like ensuite bathroom and generous walk-in closet. Each additional bedroom is equally inviting, providing plenty of space for family or guests. Do not miss the opportunity to make this executive home your own! **EXTRAS** Coming Soon: Brand New Community Centre & Elementary School. Stainless Steel Fridge, Dishwasher, B/I Microwave, Gas Stove, Hood Range. Front Load Washer & Dryer. All Window Coverings And Electric Light Fixtures. (id:60626)
RE/MAX Hallmark York Group Realty Ltd.
7117 Range Road 30-3
Rural Pincher Creek No. 9, Alberta
Have a look at this 238 acre parcel located between Pincher Creek and Cowley. With 141 acres cultivated and the balance in pasture, it is perfect for a mixed operation whether it be cattle, horse or sheep. The original farmstead consists of an older residence that has been vacant for some years, older outbuildings and small paddock area. Fix up the home or build a new one! Well established Caragana shelterbelt. (id:60626)
The Villager Real Estate Co.
2909 Bouvette Street
Kelowna, British Columbia
NEW USE and ZONING change to UC5 for this Colossal Development Opportunity! With PHASE 1 in the OKANAGAN COLLEGE TOA (Transit Oriented Area), PHASES 2 and 3 on a TRANSIT SUPPORTIVE CORRIDOR, this LAND ASSEMBLY offers a total potential of 4.331 acres or 188,658.36 sq ft of land! Each phase is now UC5, allowing 6 storey mixed use. The total Assembly has a combined FAR of 380,017.44 sellable sq ft and up to 474,346.62 sellable sq ft with bonuses up to .5 FAR added. TOTAL LIST PRICE $37,694,225 PLS NOTE: 2913 Bouvette Street is in PHASE 2 and there is the option to purchase PHASE 2 only, up to 1.507 acres or 65,644.92 sq ft. At 1.8 FAR, there is a potential 118,160.86 sellable sq ft and up to 150,983.32 sellable sq ft with bonuses up to .5 FAR added. TOTAL LIST PRICE $12,897,725 Easy walk to buses, college and high schools, beaches, restaurants, shopping, the hospital and more! Flat site, easy to build, with exceptional exposure on Gordon Dr and excellent access off Bouvette St and Lowe Ct. Buyers to do own due diligence on intended use, both municipally and provincially. Some lots not listed. (id:60626)
Coldwell Banker Horizon Realty
3249 Vanness Avenue
Vancouver, British Columbia
CLIVE at COLLINWOOD - the best value East Vancouver's Joyce-Collingwood neighbourhood. This home is one of the final opportunities to own at Clive. Move in Spring 2025 and secure your home with a low 5% deposit. Steps to the SkyTrain, Clive boasts an ultra convenient location nestled among single family homes. Superior finishes include: concrete construction, gas range, a/c, future friendly smart home features you can control from your phone, the worlds most powerful air filtration technology, all this paired with sleek finishes and functional layouts. Don't wait to secure your home at Clive. (id:60626)
Macdonald Realty
238 Fair Street
Hamilton, Ontario
Welcome to this lovely home in the heart of the Meadowlands in Ancaster with its 2 storey gracious entrance on a quiet cul-de-sac. This large 4+2 bedroom, 4 + 1 bath family home is perfect for enjoying extended family gatherings and entertaining. The main level is complete with oversized living room/dining room, large welcoming family room with coffered ceiling & gas fireplace adjoining the spacious eat in kitchen. Walkout to large pie shaped fenced lot. The Master bedroom features an oversized bathroom with tub and shower as well as walk in closet + another oversized closet. One other bedroom has its own private ensuite and 2 other bedrooms share their own entrance to a bathroom. Upgraded hardwood flooring on the main level, staircase and upper hallway. There is the bonus of a very large finished basement with separate entrance and 2 additional bedrooms, 3 piece bath and full kitchen. Perfect for in-law suite, teen retreat or potential income. Outstanding location close to schools, shopping at the Ancaster Power Centre, Rec centres, places of worship and easy access to highways. RSA (id:60626)
Coldwell Banker Community Professionals
83 James Walker Avenue
Caledon, Ontario
Welcome Home! 83 James Walker, the "Russel" Model, is located in the prestigious Castles of Caledon community in Caledon East. This open concept, executive home with approximately 3,339 sqft of luxuriously appointed finished space, has 4 bedrooms each with its own en-suite bathroom, walk in closet, smooth 10' ceilings (main)and 9' ceilings (basement), 4" hardwood and 13"x13" imported tile throughout, an abundance of natural light, 200 amp electrical service, and much more, including lavish investment in upgrades, a combined living and dining room, and a mudroom connected to a separate basement entrance to an additional 1,406 sqft for you to finish as suits you; in law, income, etc. It must be seen and experienced. Act now because it's one of a kind. (id:60626)
Your Advocates Realty Inc.
238 Fair Street
Ancaster, Ontario
Welcome to this lovely home in the heart of the Meadowlands in Ancaster with its 2 storey gracious entrance on a quiet cul-de-sac. This large 4+2 bedroom, 4 + 1 bath family home is perfect for enjoying extended family gatherings and entertaining. The main level is complete with oversized living room/dining room, large welcoming family room with coffered ceiling & gas fireplace adjoining the spacious eat in kitchen. Walkout to large pie shaped fenced lot. The Master bedroom features an oversized bathroom with tub and shower as well as walk in closet + another oversized closet. One other bedroom has its own private ensuite and 2 other bedrooms share their own entrance to a bathroom. Upgraded hardwood flooring on the main level, staircase and upper hallway. There is the bonus of a very large finished basement with separate entrance and 2 additional bedrooms, 3 piece bath and full kitchen. Perfect for in-law suite, teen retreat or potential income. Outstanding location close to schools, shopping at the Ancaster Power Centre, Rec centres, places of worship and easy access to highways. RSA (id:60626)
Coldwell Banker Community Professionals
103 Benjamin Drive
Vaughan, Ontario
Once upon a Woodbridge Story....lovingly cared for and meticulously maintained for 41 years. Double door entry into the grand foyer open to above. Generous Venetian paint Kitchen with large Eat-in/Breakfast area walking out to Rear Paver stone patio. Family room with never used marble surround fireplace walking out to paver stone patio...Living and dining is a note from Versailles with it's incredibly ornate crown mouldings and stunning chandelier. Large Primary bedroom with walk in closet and ensuite. Upper level main 6 pc bath with double individual pedestal sinks is the size of most homes bedrooms.... palatial and grand, there is room to roam here....nothing small about this home. Finished basement with separate entrance from garage has large eat in kitchen and spacious rec room with gas fireplace and brick surround. Local schools, parks, places of worship, medical facilities, transit, big box retail and small town charm all nearby...transit or highway, benefit from the Vaughan infrastructure boom and move with ease. (id:60626)
Sutton Group Old Mill Realty Inc.
413 Queenston Road
Niagara-On-The-Lake, Ontario
Discover unparalleled luxury in this exquisitely renovated side split home located in the scenic Niagara-on-the-Lake. Priced at $1,555,000, this residence offers four levels of beautifully finished living space, showcasing modern style and impeccable craftsmanship. The open-concept main floor features a contemporary kitchen with high-end appliances and sleek cabinetry, seamlessly flowing into a spacious dining area ideal for hosting gatherings. With three elegant bedrooms and three stylish bathrooms, including a primary suite with a chic en-suite bathroom, this home ensures comfort and privacy. Expansive windows throughout the property frame with breathtaking vineyard views allowing you to enjoy the serene beauty of the surrounding landscape. Every detail has been thoughtfully renovated from top to bottom, highlighting the home's sophisticated modern design. Conveniently situated near major highways, shopping centers, and world-class fitness facilities, this property provides both tranquility and easy access to amenities. Don't miss this exceptional opportunity to own a luxurious home in the coveted Niagara-on-the-Lake area. (id:60626)
RE/MAX Niagara Realty Ltd
11 - 6108 Curtis Point Road
Alnwick/haldimand, Ontario
Situated by the Shore of Rice Lake, a Prominent 4-Season Retreat District, the Property by the Lake is comprised of the Master House about 2000 Sq Ft with a Walk-Out Basement, 5 Self-Contained Cottages, 4 Well-Built Docks Alongshore for 16 boats & Barbecue Area in Park-Setting Environment with Car Parking Spaces. All Fully Equipped and Partially Updated Recently. New Plumbing for cottages and New Shingles thruout. With the Master House occupied by the Owner, Only the rental from the 5 Cottages and the boat parking fees from the 4 Docks is over $100K annually. One of a kind opportunity to own a piece of Property by the Lake for self-enjoyment and rental income. (id:60626)
Century 21 King's Quay Real Estate Inc.
3253 Maisonneuve Road
Clarence-Rockland, Ontario
Experience the serenity of country living in this stunning two-story home, nestled on a private 5-acre, treed estate where every detail speaks of comfort and craftsmanship. As you step inside, the living room welcomes you with soaring cathedral ceilings and a cozy gas fireplace. Elegant French doors open onto a glass-walled solarium, bathing the space in sunlight and forging a seamless connection to nature. The chef-inspired kitchen centers around a generous island surrounded by abundant cabinetry and topped with gleaming quartz countertops every detail designed for culinary creativity and effortless entertaining. Upstairs, three tranquil bedrooms await, including a primary suite complete with a spacious walk-in closet and private ensuite. The fully finished basement includes a well-appointed bedroom and full bathroom, as well as a spacious family room perfect for movie nights or private gym. The cold storage area provides practical utility. Step outside to experience your own private resort: a shimmering inground pool, invigorating sauna, and hot tub nestled under the stars. The treed acreage offers unparalleled privacy and comes equipped with an underground sprinkler system and an invisible dog fence allowing your pets to roam freely and safely. For auto enthusiasts, a spacious heated six car attached garage is complemented by a four car detached garage ideal for hobbyists, storage, or workshop use. Every aspect of this home blends grandeur with purpose from cathedral ceilings and airy solarium, to functional basement spaces and resort-style outdoor amenities. This home is more than a residence; its a lifestyle. Host family gatherings, cozy up by the fire, relax in the sauna, or retire to the quiet basement retreat. Seize this rare chance to claim a private country estate with unparalleled amenities and elegance. Schedule your private showing today and begin living the lifestyle you deserve. (id:60626)
Exit Realty Matrix
11611 107 Nw
Edmonton, Alberta
Positioned near Unity Square and the Brewery District, Vibe Professional Centre combines striking modern design with functional flexibility. With abundant natural light, great signage potential, and free parking, this location supports a wide range of business uses. Now available for lease or for purchase, this property presents an excellent owner-user opportunity. Secure your own space while benefiting from rental income generated by existing tenancies — a smart way to offset your mortgage and build equity over time. Own and operate in one of Edmonton’s most vibrant and growing areas. (id:60626)
Sable Realty
2205 Parkway Boulevard
Coquitlam, British Columbia
Introducing an IMMACULATE half-duplex residence with no main fees & full land ownership. This elegant 3 bdrm home, features a media rm or optional 5th bdrm, invites relaxation by the River Rock fireplace amidst a serene greenbelt backdrop. Entertain on the sundeck with a gas BBQ, boasting breathtaking MOUNTAIN & CITY VIEW. The maple kit with black granite cntrtops is a culinary haven. Slate flooring & laminate HW flrs thruout. Elevated ceilings, lavish ensuite, & crown moldings enhance the ambiance. Upstairs, 3 bdrm & custom media rm offer a perfect retreat. Lower level presents a charming suite with full kit & private entrance to the backyard overlooking tranquil greenbelt. Enjoy quiet living, minimal upkeep & ample pkg, incl. a double-closed garage, adjacent to North Hoy Creek Nature Park. Exceptional property offered for sale by its original owner- a sanctuary embodying peace. Don't miss the opportunity to own an amazing home next to Westwood Plateau Golf & Country Club! (id:60626)
Royal LePage Sussex
Nw-36-51-27-4
Rural Parkland County, Alberta
Click brochure link for more information** Five parcels of development land ranging from +/- 37.90 acres to+/- 158.00 acres in size. • Located in Parkland County, one of Alberta’s largest and mostdensely population municipalities• Situated along Range Road 627 providing excellent access tomajor transportation routes via Range Road 627 and Highway 60• Approved Area Structure Plan with mixed use and country residential zoning. This is parcel 1 (id:60626)
Honestdoor Inc.
107 3487 Binning Road
Vancouver, British Columbia
1300 square ft plus 300 patio space in Brand New Eton, just steps from one of the city´s most celebrated green spaces - Pacific Spirit Regional Park. The residences at Eton feature elegant, spacious interiors with air conditioning, contemporary finishes, premium appliances and serene spa-style ensuites. Situated within an established university campus, Eton provides immediate access to an array of well-known academic institutions, from top NRP elementary and Uhill secondary school to the highly regarded University of British Columbia. Open House by Appointment only. (id:60626)
Luxmore Realty
815 Seymour Drive
Coquitlam, British Columbia
Welcome to 815 Seymour in the heart of Coquitlam´s Chineside neighbourhood. This 4 bed, 3 bath home offers an outstanding location within walking distance to the best schools including Charles Best Secondary, Baker Drive Elementary & Hillside Middle. This ideal property offers a flat corner property over 8,200 sf directly across from Mundy Park. This meets all provincial housing updates for a 4 unit multiplex and potential for higher density as part of Coquitlam Corridor Review Strategy. Great neighbourhood, excellent location. One of the area's best priced homes. Showings by appointment. (id:60626)
RE/MAX Sabre Realty Group
Royal LePage West Real Estate Services
176 Phyllis Kennedy Road, Cousins Shore
Seaview, Prince Edward Island
Welcome to 176 Phyllis Kennedy in PEI's historic oceanfront community of Sea View! Wow .. A truly special beachfront residence, featuring a modified historic home on an oversized oceanfront parcel. Here you will blend seamlessly with nature's beauty along Cousins Shore beach and reach new levels of recreation and relaxation. From genuine beach access only steps away to incredible bird watching and extensive natural buffering from neighbours, this one-of-a-kind property will elevate your experience of PEI beachfront lifestyle. Bounded by sweeping marram dunes to the east and a large green-space to the west, this is a property surrounded by the North Shore's quintessential beauty. A large 1-acre lot directly to the west of the main property is included in this parcel providing exciting possibilities for the future as well! Come inside to a delightful foyer and open concept living space, featuring large windows, modern interior construction, and charming original touches that provide a timeless sense of comfort. The main level offers a large sunroom/common area, laundry w/ full bathroom, combined kitchen-dining-living spaces, and three separate access doors to the wraparound decking. Upstairs you'll find a small office/nursery room, half bath, primary bedroom on the water, and a large bedroom with attached recreation/children's play space. The bunkie that's connected to the home via the wraparound deck offers a 23' x 13' separate living area w/ a double bunk bed, lounge seating, windows to the water, and another full bathroom. The feeling of being on this property is at once both restful and exhilarating knowing how special it all is; your own oasis at the beach. Cousins Shore, one of the nicest soft sand beaches in all of PEI! Don't miss this opportunity of space, private beach access, and the natural splendour of your surroundings. See for yourself all that this property holds in store - 176 Phyllis Kennedy Road, Sea View, Prince Edward Island. (id:60626)
RE/MAX Harbourside Realty
59 Rossi Drive
Vaughan, Ontario
Welocme to 59 Rossi Dr. A stunning 2-Storey detached home in the sought-after Vellore Village Community. This home features 5 bedrooms, 4 bathrooms. Hardwood floor Throughout the entire home. Cornice mouldings Throughout. Large Custom Designer Kitchen, New Cabinets, Granite Counter Tops, Built-in Stainless Steel Appliances, 9Ft Smooth Ceilings, Pot Lights throughout, Upgraded Faucets, Marble Backslash, finished Basement with apartment includes Bedroom, Bathroom and full kitchen stainnless steel Appliances. Turn Key home completed with separte apartment you can rent! Come take a look! (id:60626)
RE/MAX Premier The Op Team
14681 62a Avenue
Surrey, British Columbia
This spacious 3-story, 7 bed/6 bathroom home is on a quiet street and a 2-minute walk to Goldstone Park Elementary. The main floor features a large open living area, powder room, generous den/office, and a kitchen with stainless steel appliances, gas stove, granite counters, and ample cabinetry. Upstairs features 4 bedrooms - 2 with ensuites and walk-in closets - and a shared bath for the other 2 rooms. The basement suite can be a 1, 2 or 3 bedroom with 2 full baths. Includes central A/C, covered patio, private yard, double garage, and close proximity to transit, shopping, and parks. This one is a must see. All showings 24 hrs Notice required. (id:60626)
Sutton Group-West Coast Realty (Surrey/24)
74 O'hara Place
Brampton, Ontario
Welcome to 74 O'Hara Place, a stunning one-of-a-kind home nestled in the heart of a vibrant neighborhood. This exquisite 4+3 bedroom 4 washroom residence presents an unmatched blend of modern luxury and elegance. Step through the front door to a bright and spacious grand foyer and a top to bottom professionally renovated home including engineered hardwood throughout. The home has an ample amount of windows offering a bright and airy atmosphere as well as pot lights that illuminate every corner of the house. On the second level you will find 4 large bedrooms and modern finishes in all washrooms including a luxurious ensuite. The second level also offers a large loft space which can be used as an office or can be converted into a 5th bedroom. The home has been freshly painted throughout and offers an open concept floor plan including an entertainer's dream with a combined family and kitchen area with a 7 foot long island and a quartz waterfall countertop. Host family and friends in the large dining and living rooms and enjoy the convenience of a main floor laundry room. Drive up tp a beautifully landscaped front yard with new interlocking (2024). Located in a family friendly neighborhood on a quiet cul de sac, this home sits on a massive 55.5 X 264 foot deep lot that has one of the biggest backyards in the area, a perfect place to gather with large groups of family and friends. There is a 28x15' workshop located in the backyard which offers great storage or a place for the hobbyist in the family. Step right out of your backyard to walking paths, parks, shopping and schools. Located near the 410, 401 and 407 at the Brampton/Mississauga border. Parking for 6+2 cars. Just under 5000 sq ft of total living space with a **Legal Basement Apt** **Huge Income Potential** Don't miss out on the opportunity to own your dream home! (id:60626)
Royal LePage Real Estate Associates
18 Kerr Lane
Aurora, Ontario
Welcome To 18 Kerr Lane. Sought After In One Of The Aurora's Finest Neighbourhoods. 4+2 Bedroom Family Home, 2 Car Garages, No Sidewalks, Over 3,000 Sqft Of Living Space. Located In Highly Demanded Bayview Northeast Community. Gorgeous 4 Bedroom Detached House In Aurora. Minto Cabinets. New Patio Deck. 9' Ceiling Main Floor, Hunter Douglas Blind. New Led Pot Lights, Hardwood Flooring Main&2nd Floor, Gas Fireplace In Main Floor, Bathroom Marble Counter Top , Kitchen Granite Counter-Top. Complete Finished Basement With 2 Bedrooms, Kitchen, 3 Pieces Bathroom, Dining And Living Room. Separate Entrance. Great Potential For Extra Income Or In Law Suite. Water Softener. Min To Go Train, Hwy 404, Close T Go Station, Shopping Center. Great Schools With High Rankings Nearby, Show It With Confidence, Won't Last Long! (id:60626)
Century 21 Leading Edge Realty Inc.


