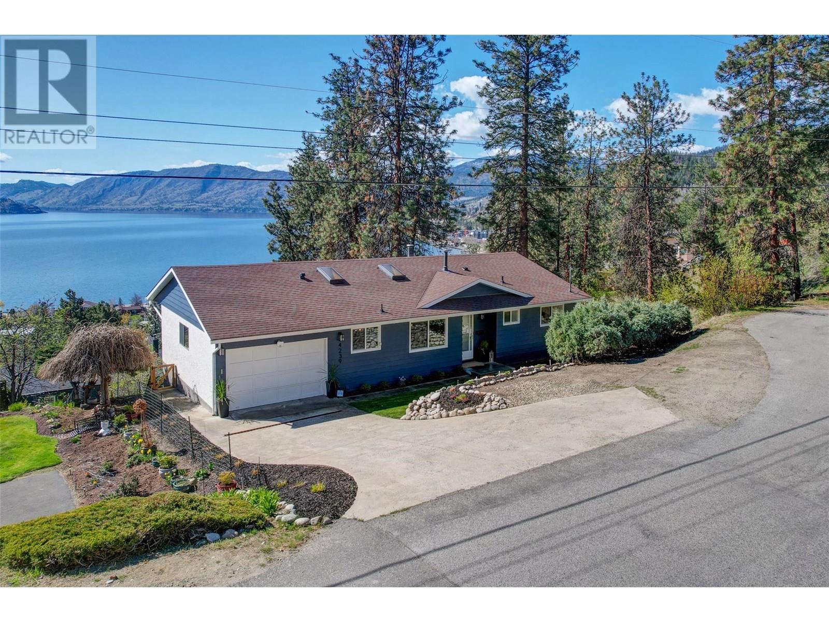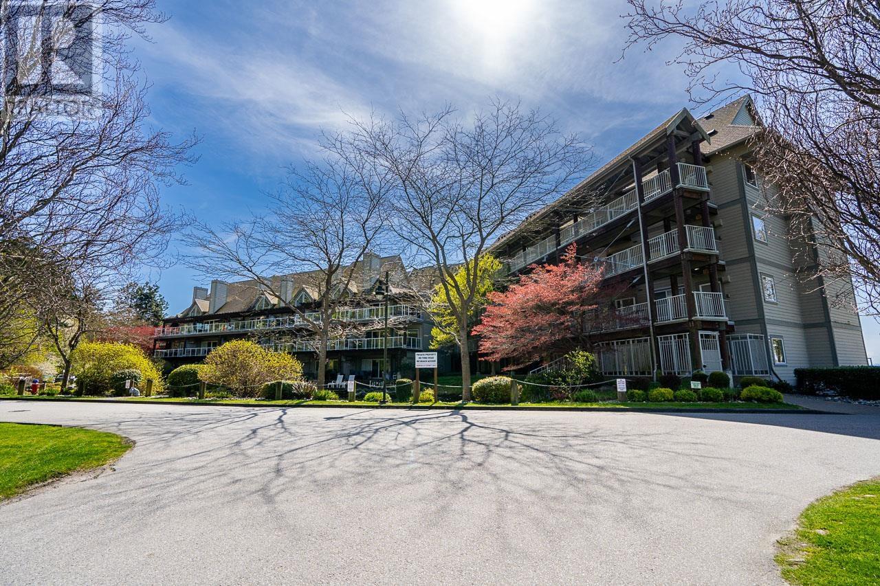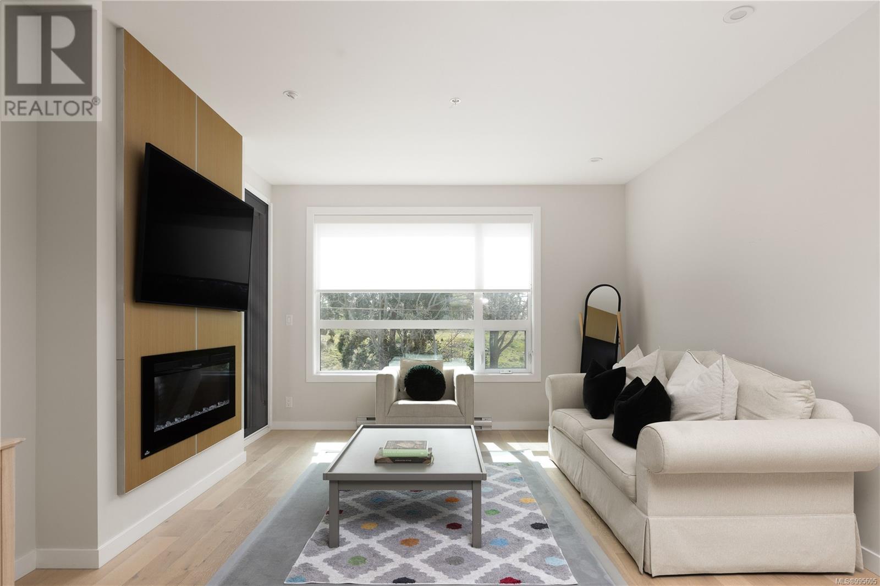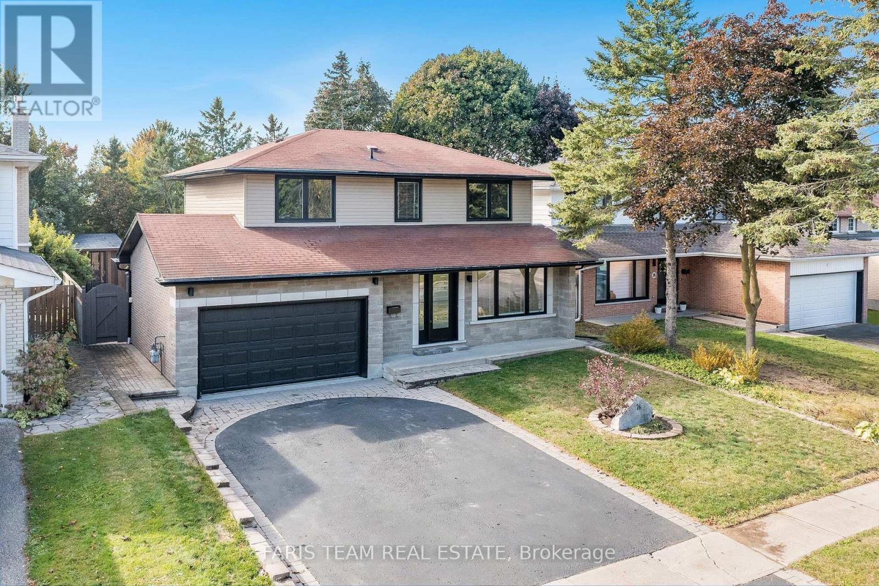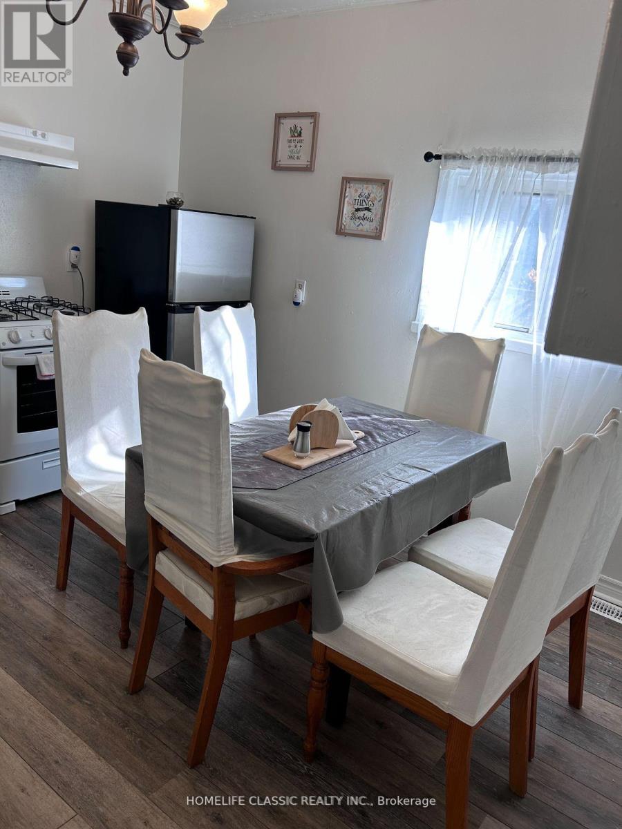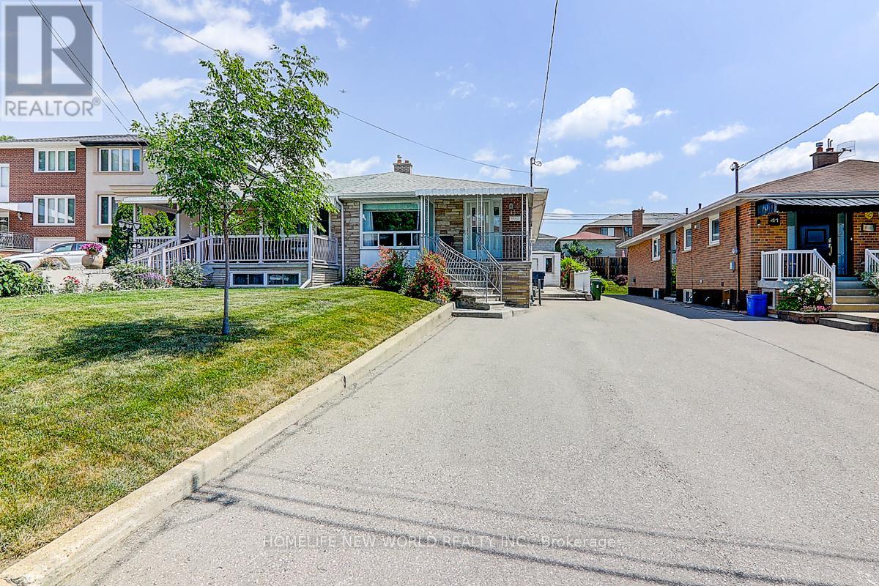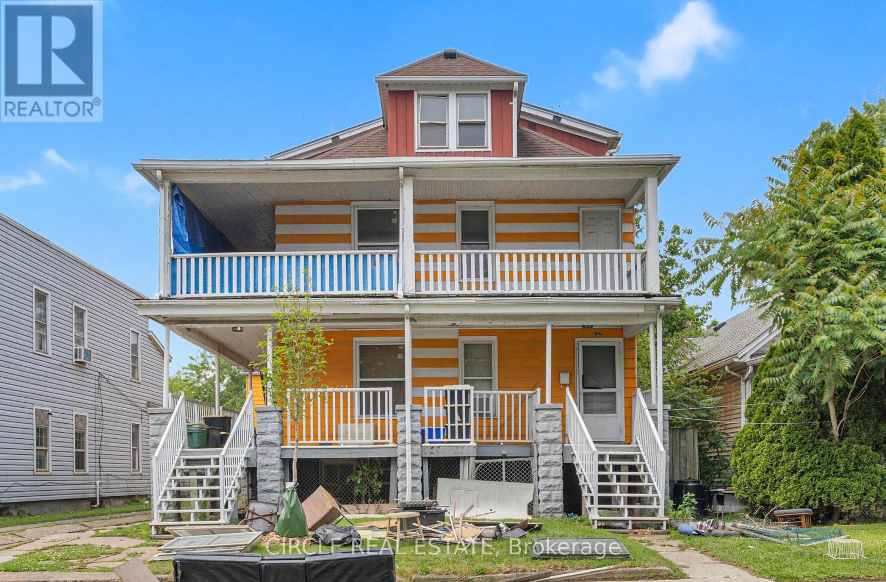19 6929 142 Street
Surrey, British Columbia
This beautifully crafted corner unit home features heritage-inspired architecture w/ Hardie plank siding, wood & stone accents. Inside, enjoy 9ft ceilings, an electric fireplace, & wide-plank laminate flooring. The gourmet kitchen boasts shaker cabinetry, quartz countertops, a full-height pantry, & premium stainless steel appliances. Extras include built-in closet organizers, rough-in for a built-in vacuum, & a rain screen protection system. Backing onto a backyard connected to amenities, it offers extended play space for kids. A separate bedroom w/ its own washroom & entrance adds versatility for guests. Minutes from top-rated schools, parks, shopping, & transit-this home blends charm, modern comforts, & convenience! Don't miss this opportunity, incredible value in a central location. (id:60626)
RE/MAX City Realty
4239 4th Avenue
Peachland, British Columbia
Welcome to this beautifully renovated rancher with a fully finished walkout basement, tucked away on a quiet cul-de-sac with panoramic lake and mountain views from nearly every room. Extensively updated with modern finishes, the main level features a spacious primary bedroom with a sleek ensuite, custom built-in closets, and sliding door access to a view balcony. The open-concept kitchen with brand-new stainless steel appliances flows into the living room with a cozy gas fireplace. A generous guest bedroom that comfortably fits a king bed, a four-piece main bathroom, and an oversized single-car garage complete the main level. The bright walkout basement offers exceptional flexibility with a private office, flex space, theatre-grade insulated media room, workshop/storage room, and new washer and dryer. A self-contained one-bedroom in-law suite with a private entrance provides excellent potential for extended family or rental income. Set on a landscaped 0.22-acre lot, the fully fenced yard includes in-ground sprinklers, a hot tub on the lower patio, and RV parking. This home offers modern comfort, functionality, and stunning natural surroundings perfect for enjoying the Okanagan lifestyle. (id:60626)
Sotheby's International Realty Canada
10 Wildberry Crescent
Brampton, Ontario
Gorgeous all brick detached. 4 + 1 bedrooms. 4 bathrooms. Total square footage of main floor and second floor is 1,957 square feet (per MPAC), plus the enclosed front porch, plus finished basement. Super large renovated kitchen; large quartz countertop; luxury backsplash, undermount double sink, soft close cabinetry, pot lights, two very large pantries. Open concept kitchen and breakfast area with walk-out to a very large deck and beautiful backyard. Large formal separate living room. Large formal separate dining room boasting a gas fireplace. Humongous primary bedroom with 4-piece ensuite which includes a soaker tub, separate standup shower, rough-in for a bidet, massive closet. The other three bedrooms are a very generous size. The finished basement includes a massive family / recreational room with window and ceramic floors; large bedroom with window, ceramic floors and a walk-in closet; 3-piece washroom includes a standup shower; large cold cellar; plenty of storage space; laundry room with separate sink. The awesome and private backyard is a dream come true: fully fenced (mostly new); large deck; interlock area; raised garden boxes at the back fence. Most exciting about this property is that it backs onto the beautiful trail system boasting lots of mature trees. The double car garage has direct access into the foyer. Large driveway may accommodate up to four cars, meaning up to six-car parking total. Thee ae California shutters throughout the main floor and second floor. Circular solid oak staircase. Rough-in central vacuum. Roof and windows have been replaced. Mos rooms have been freshly painted. This property is in immaculate condition, lovingly cared for by current owners since 1997. Details available regarding separate side entrance. Note: Toronto Metropolitan University's New School of Medicine Brampton Campus is scheduled to open in September 2025. Very flexible closing / possession. Incredible Value! Prime Location. (id:60626)
Our Neighbourhood Realty Inc.
407 1120 Tsatsu Shores Drive
Delta, British Columbia
Welcome to your dream Penthouse at Tsatsu Shores, where every day feels like a vacation! This top-floor, two-level home offers over 1,350 sq. ft. of bright open-concept living with 2 bedrooms and 2 full bathroom, all just steps from the beach. This loft-style primary suite features a spacious walk-in closet and private ensuite, while the main floor offers seamless flow between the kitchen, dining, and living spaces - perfect for entertaining or unwinding after a beach walk. Enjoy two secure parking stalls, storage locker and access to building amenities including an on-site gym and a live-in caretaker for added peace of mind. This building is dog friendly, turn-key and ready for you to move in - whether you're looking for a full-time residence of the ultimate coastal escape. Call today! (id:60626)
Sutton Group Seafair Realty
404 2285 Bowker Ave
Oak Bay, British Columbia
Modern elegance meets timeless Oak Bay charm in this bright and beautifully appointed 2-bedroom + flex, 2-bath home in the sought-after Bowker Collection by Abstract Developments. Offering 1,002 sqft of refined living, this top-floor suite features soaring ceilings, wide-plank oak floors, and an open-concept kitchen with quartz countertops, Fisher & Paykel appliances and deluxe Bertazzoni gas range. The flexible den space is perfect for a home office or cozy reading nook. Enjoy a spacious primary with a walk-in closet and ensuite with double vanity. Unwind by the electric fireplace or step onto the private balcony with lush treetop views. Additional features include in-suite laundry, secure underground parking with EV chargers, bike storage, separate storage, access to concierge services and a serene Secret Garden. The Bowker Collection is professionally managed, allows pets & rentals, and is ideally located near Willows Beach and the villages of Estevan, Oak Bay and Fort & Foul Bay. (id:60626)
The Agency
6733 Foothills Drive
Vernon, British Columbia
We have adjusted the price on this wonderful family home which includes 4 spacious bedrooms on the second floor, a large main bathroom with a double vanity, and a luxurious en-suite off the primary bedroom. The main floor boasts cathedral ceilings in the entryway and a beautiful sunken living room designed to capture stunning views of the lake and city. Walk out from the charming and functional kitchen to your fully fenced backyard oasis complete with hot tub and deck with gas BBQ hook up. With the ravine as your backdrop, the backyard becomes a quiet, private haven ideal for family gatherings and peaceful afternoons. The basement includes a separate entrance with plumbing ready for a kitchen offering excellent potential to build a one bed, one bath suite and there is NO poly B! Right across the road is the amazing Whistler Park with tennis courts and play area for the kiddos, the Grey Canal Trail is easily accessible, only 15 minutes to Silver Star Mountain, 7 minutes to the city and this home is in an awesome school catchment. So much to explore in beautiful Foothills! (id:60626)
Royal LePage Downtown Realty
20 Rosemarie Crescent
Whitby, Ontario
Beauty, Elegance and Functionality all wrapped up in this exceptional raised Bungalow. Situated on a quiet, mature street surrounded by all amenities. This all Brick 2+2 bedroom boast Hardwood floors, Modern Kitchen, granite counter tops custom backsplash, finished basement features 2 bedrooms, laundry room, Gas fireplace separate entrance walkout to deck to fully fenced yard. Close to great restaurants, shopping, worship , schools 401/407/412 highways. (id:60626)
Homelife Regional Realty Ltd.
76 Marshall Street
Barrie, Ontario
Top 5 Reasons You Will Love This Home: 1) Fully renovated and move-in ready, stunning five bedroom home showcasing modern updates throughout, including fresh flooring, upgraded trim, a beautifully painted interior, a stylish kitchen, luxurious bathrooms, and brand-new windows and doors, all nestled in a cherished, well-established neighbourhood 2) The expansive backyard is your personal oasis, featuring a refreshing inground pool, perfect for entertaining, relaxation, and outdoor fun 3) Fully finished basement featuring one bedroom and one bathroom with in-law suite capability, accessible through its private entrance via the garage, offering incredible versatility, whether for hosting guests or generating potential rental income 4) Step inside and be welcomed by a bright, open-concept main level, flooded with natural light and thoughtfully designed for effortless family living and entertaining 5) With exceptional curb appeal, this home boasts sleek new vinyl siding complemented by striking modern stonework with extensive recent renovations ensuring peace of mind for years to come. 2,255 fin.sq.ft. Age 55. Visit our website for more detailed information. *Please note some images have been virtually staged to show the potential of the home. (id:60626)
Faris Team Real Estate Brokerage
3223 Dundas Street
Toronto, Ontario
Great Investment Property In The Prime Junction Area! Public Lane access To The House. Close to Grocery Stores, Caffe's, Patio's, & all amenities. Tenants are paying all utilities. Separate Entrance to 2 Bedroom Basement Apartment. House was Renovated in 2023. (id:60626)
Homelife Classic Realty Inc.
3223 Dundas Street
Toronto, Ontario
Great Investment Property In The Prime Junction Area! Public Lane access To The House. Close to Grocery Stores, Caffe's, Patio's, & all amenities. Tenants are paying all utilities. Separate Entrance to 2 Bedroom Basement Apartment. House was Renovated in 2023. (id:60626)
Homelife Classic Realty Inc.
43 Coquette Road
Toronto, Ontario
Welcome to 43 Coquette Rd. This charming semi-detached bungalow has been lovingly maintained by its original owners and features 3 spacious bedrooms, including a master bedroom with Ensuite. A newer roof (replaced in 2024) adds peace of mind, while the main level showcases hardwood flooring throughout. The extra-long driveway accommodates up to 4 cars, making it ideal for families or frequent guests. Nestled at the end of a quiet cul-de-sac in a friendly neighborhood, this home also offers a finished basement with a separate entrance, including a large recreation room with a custom bar. The space could easily be converted into a secondary rental unit, presenting an excellent income opportunity for first-time buyers or investors. Enjoy the convenience of being within walking distance to a shopping mall, public transit, schools, a community center, parks, and restaurants, with easy access to Highways 401, 400, and Allen Road. (id:60626)
Homelife New World Realty Inc.
945-951 Wellington Avenue
Windsor, Ontario
Discover the potential in this renovated multi-residential property featuring a 6-unit multiplex at the front and a separate detached house at the rear. With 5 of the 7 units currently vacant, and the possibility to convert into an 8 unit property, this is a rare chance for a new owner to set their own market rents and maximize cash flow from day one. There are 2 additional 4-piece washrooms in the basement. Over $100,000 in recent renovations have already been completed, offering peace of mind and minimizing upfront capital expenditures. The property is ideal for investors seeking strong rental income, future appreciation, portfolio or step into the world of multi-unit investing, this property has tremendous upside potential. With so much already done and so much more possible, don't miss this unique opportunity. (id:60626)
Circle Real Estate


