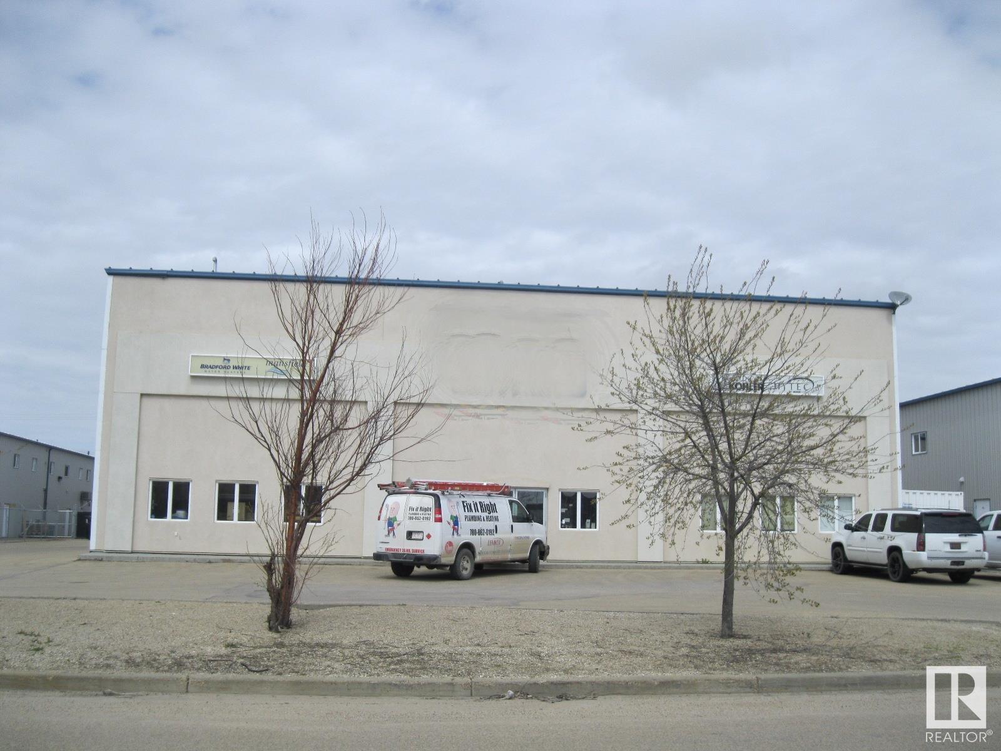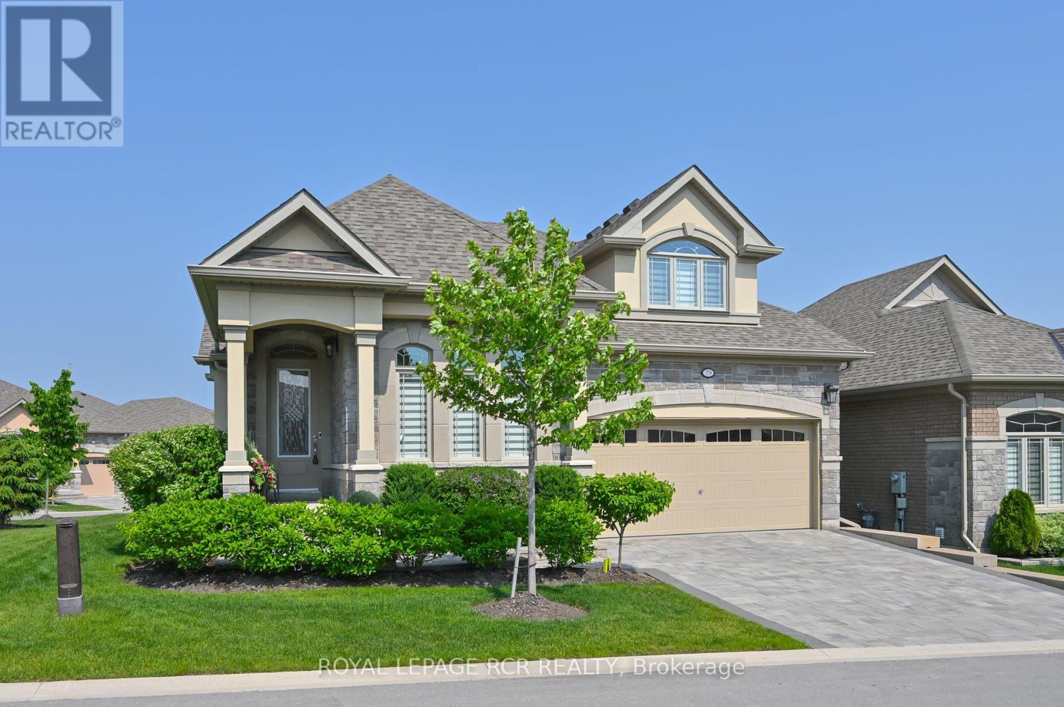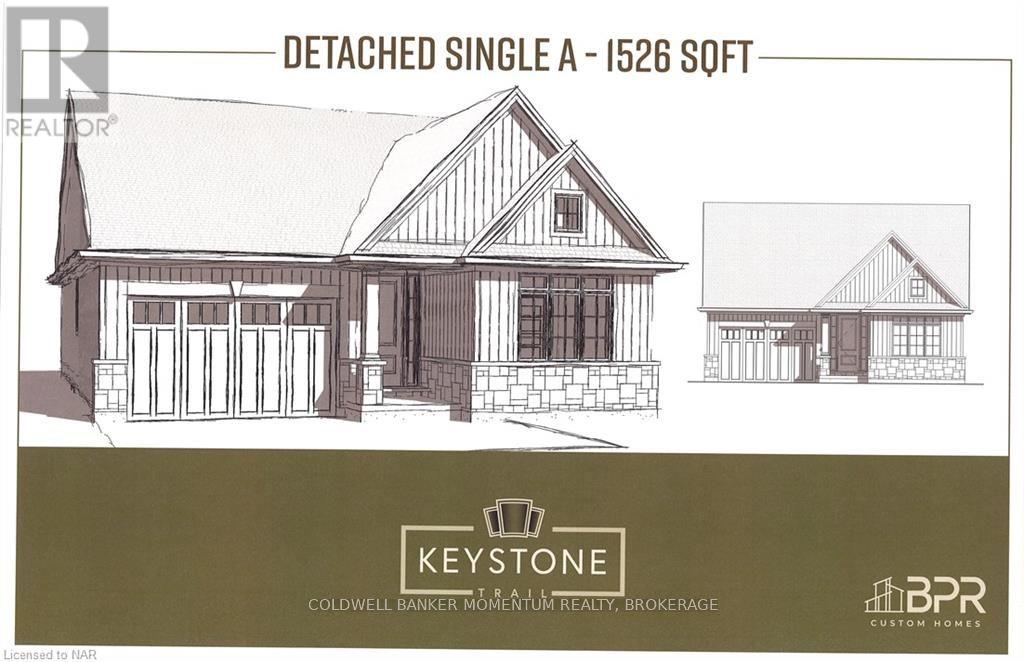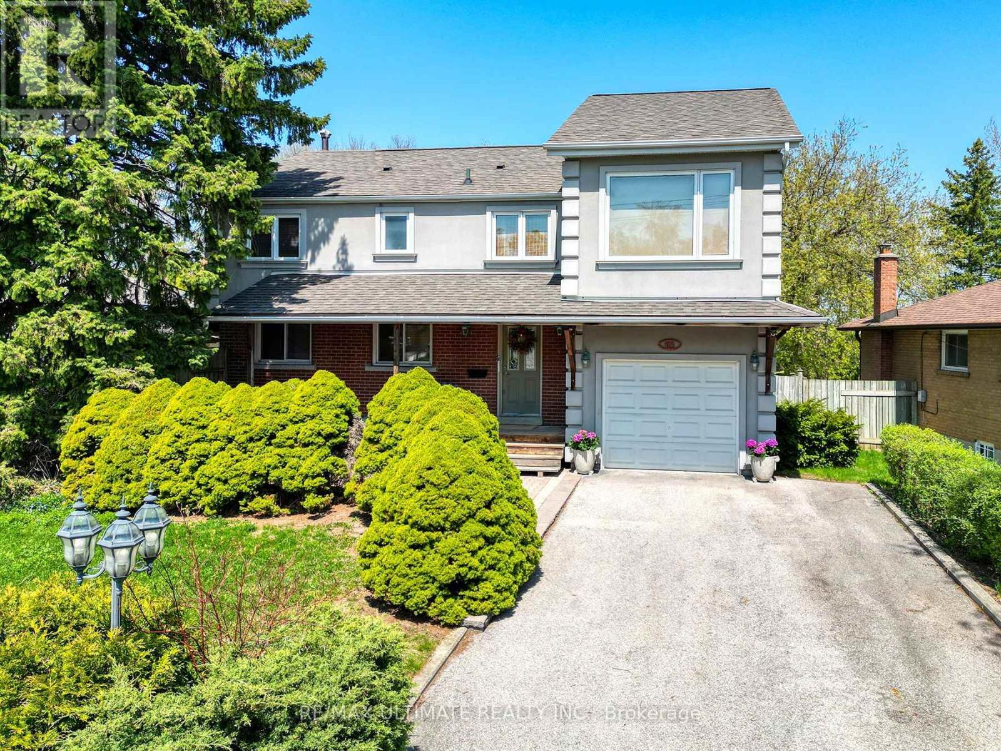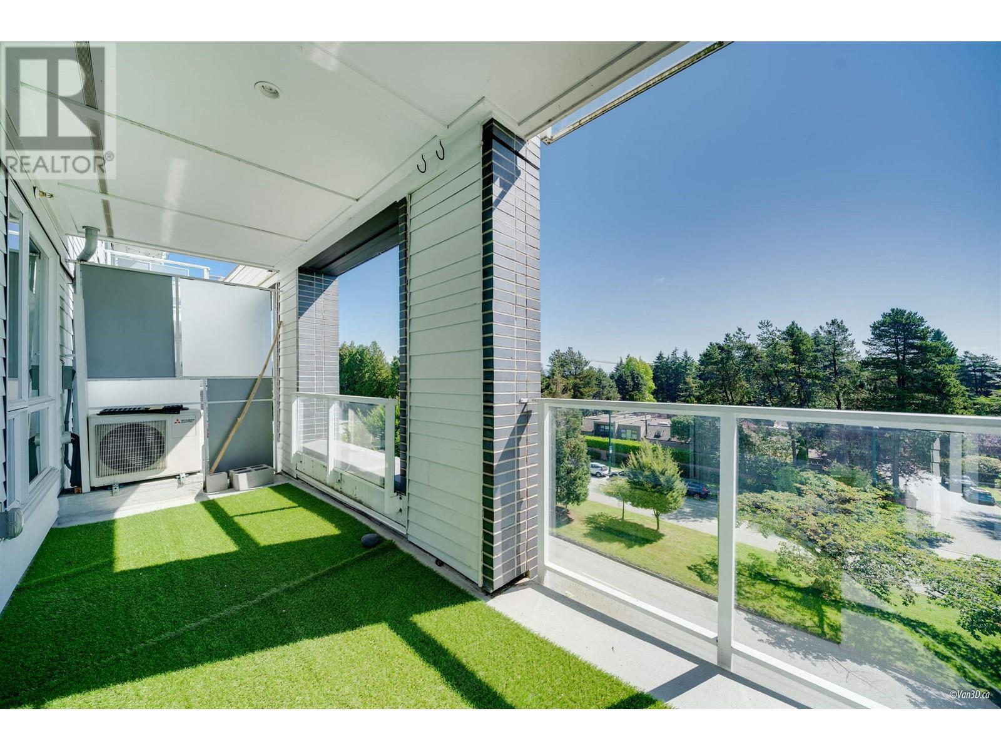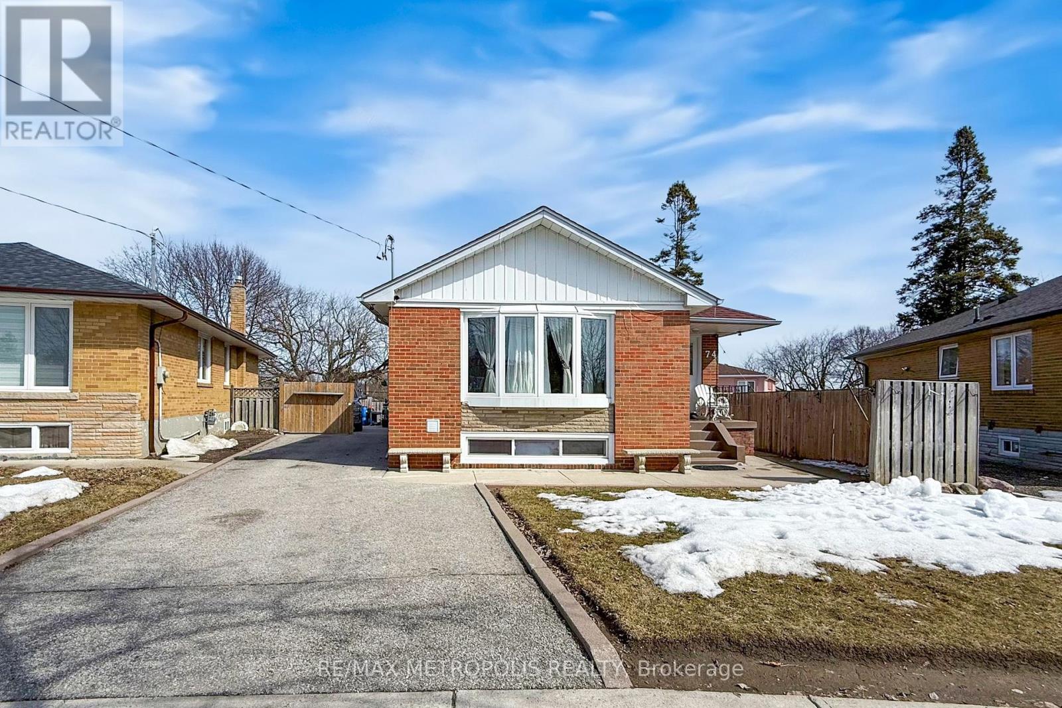763 Aspen Terrace
Milton, Ontario
*Please be sure to view virtual link!* Welcome to tranquility in one of Milton's most desired communities! An absolute stunning French Chateau home on a premium lot! Nestled on a quiet, tucked-away street, this showpiece home is packed with upscale upgrades and elegant finishes. One-of-a-kind elevation with timeless curb appeal. An upgraded extended Gourmet Chefs kitchen with gas stove, quartz countertops, quartz backsplash, upgraded cabinetry with glass inserts and soft close feature. Under-cabinet valance lighting adds the perfect ambient glow. The living area showcases an upgraded fireplace with a stone feature wall and elegant sconce lighting. Upgraded Carrara doors throughout house. Mudroom designed as a cozy space with direct access from the garage. Enjoy 9-foot smooth ceilings on the main floor, rich hardwood flooring throughout, and a beautiful oak staircase with pickets and posts. Upgraded 200 AMP electrical service, pot lights inside and on exterior of home, and central vacuum system included. Laundry room conveniently situated on second floor!! Relax in the luxurious spa-inspired five-piece ensuite featuring a double sink vanity, freestanding tub, and glass-enclosed shower with framed door. The backyard offers a peaceful sanctuary, where nature whispers and serenity reigns! Property backs on to acres of land and has an exceptional shed. Includes patio landscaping a gazebo for all of your entertainment needs. Located near the popular Toronto Premium Outlets, Transit, 401&407 Highways, Parks, Top Schools, Trails, Grocery/Shopping. Your own private retreat! Ideal for families, professionals, and anyone who loves refined living! (id:60626)
Century 21 Percy Fulton Ltd.
#101 79 Boulder Bv
Stony Plain, Alberta
GREAT INCOME PROPERTY! 4,800 sq.ft. +/- building consisting of 3 separately titled bays currently developed as one unit but separately serviced should you wish to divide by demising walls in future. Fully leased (triple net lease) to long term national tenant with long term lease (with tenant option to renew) and a current CAP Rate of 6.2%. (id:60626)
RE/MAX Real Estate
23 Penrith Crescent
London North, Ontario
Welcome To 23 Penrith Crescent, A Beautifully Maintained Cape Cod-Style Home In The Heart Of Prestigious And Highly Sought-After Masonville. Masonville Is Home To Some Of London's Top-Rated Schools, Tree-Lined Streets, And Is Walking Distance To Western University, University Hospital, And Masonville Mall. This Home Sits On A Premium Lot With No Sidewalk And Offers Parking For 4 Vehicles A Rare And Practical Advantage. Step Inside Through A Landscaped Front Porch To A Wide, Welcoming Foyer With Elegant Porcelain Tile Flooring And A Grand Hardwood Spiral Staircase That Sets The Tone For Timeless Charm. The Main Floor Offers A Private Office, Formal Living And Dining Rooms With Gleaming Hardwood Floors, And A Family Room With Gas Fireplace With Access To Backyard Walkout A Rare Feature. The Open-Concept Kitchen Is The Heart Of The Home With Quartz Countertops, Stainless Steel Appliances, Centre Island, And A Bright Breakfast Area Overlooking A Serene, Landscaped Backyard. Enjoy A Peaceful Retreat Featuring A Saltwater Heated Pool, Expansive Deck, And Lush Greenery Perfect For Morning Coffee, Evening Unwinding, Or Hosting Under The Stars. Upstairs Features Four Bedrooms With Hardwood Flooring, Including A Tastefully Renovated Primary Retreat. Large Windows Throughout Fill The Home With Natural Light. The Finished Basement Includes A Large Rec Room, Guest Bedroom, Full Bathroom, And A Cozy Lounge With Gas Fireplace Ideal For Extended Family. Notable Updates: Roof (2019), Concrete Driveway (2022), Master Ensuite (2024), Stairs & Upstairs Flooring (2024), Porcelain Tile (2025), Kitchen Backsplash (2025), Fresh Paint (2024), Appliances (2025), Garage Shelving & Door Openers (2025), Deck Painted (2025).This Home Is A Rare Blend Of Location, Comfort, And Style In One Of North London's Most Desired Communities. An Opportunity Not To Be Missed! (id:60626)
Thrive Realty Group Inc.
79 Summerhill Drive
New Tecumseth, Ontario
Elegant would be a perfect word to describe this home at 79 Summerhill Dr. - prepare to fall in love. From the moment you step into the front foyer, you will be impressed with this beautifully appointed, open concept 'Toscana Grande' home. From the upgraded hardwood flooring to the 8' doors and the tray ceilings throughout, this home offers spacious rooms that flow together beautifully. The kitchen features heated flooring, an upgraded quartzite waterfall island and matching backsplash, soft close cabinets and stainless LG appliances. Note the extra deep pantry (complete with pullouts) in the sun filled dining room. The inviting living room offers a lovely fireplace to cozy up to and a great space to unwind in. The covered, private deck off the living room is an amazing spot for early morning coffee or a BBQ and cocktails at the end of the day. The main floor primary offers a generous, tranquil space for you to relax and rest your head. The 4 pc 'spa like' ensuite bathroom features heated flooring, upgraded quartzite counters and lots of upgraded cabinets. Stepping up to the loft area you will discover a wonderful space for an extra bedroom (4 pc bathroom), a home office or gym - so many possibilities. A couple of steps off the Living room you will find the large laundry rm - complete with a laundry sink and a drying rack. Close by is the direct entry to the home from the double car garage. Note the 'no steps' entrance from the home, the epoxy finish on the floor, and the 50 amp breaker - the garage is wired for an electric car charger. The professionally finished lower level offers so much wonderful, well thought out space. The family rm features large windows and a walk out to a beautiful, private patio area, another fireplace to enjoy a good book by, and a wet bar so you don't have to go far for a beverage. Guests will want to stay forever in the guest room! There is also another 3 pc bath with heated flooring, a hobby rm & a ton of storage space on this level. (id:60626)
Royal LePage Rcr Realty
1859 Klondike Court
Lake Country, British Columbia
Welcome to your dream home—perfectly tailored for large or multigenerational families! This beautifully maintained 6-bed, 4-bath residence offers a thoughtfully designed layout that provides space, privacy, and comfort for the whole family. The main level features an island kitchen with SS appliances, and Westwood cabinetry, complemented by warm and durable vinyl flooring throughout. A cozy sunken family room with a fireplace creates an inviting space to gather, while the expansive outdoor living area—including a large covered patio- perfect for entertaining or enjoying peaceful evenings outdoors. On the lower level, a private 2-beds in-law suite offers complete with kitchen, family room, bathroom, and separate entrance—ideal for parents, extended family, or guests seeking their own space and privacy. Set on a quiet cul-de-sac, this property truly delivers. The fully fenced and irrigated yard provides a secure and spacious area for children and pets to play. Additional features include ample parking, a 30 Amp RV plug, and RV sani drain to septic—making it ideal for hobbyists or those with outdoor toys and vehicles. Enjoy the tranquility of a country lifestyle while being just 10mins to shopping and only 5mins to lakes, vineyards, and orchards. Walk the kids to Davidson ES or spend weekends at Jack Seaton Park, all within walking distance! This home truly has it all—space, comfort, convenience, and the flexibility to grow with your family! (id:60626)
Exp Realty (Kelowna)
1 - 68 Topham Boulevard
Welland, Ontario
Welcome to this exclusive enclave of 4 single detached bungalows, and a bank of 3 townhome bungalows located at the end of a quiet tree lined dead end street in North Welland/Fonthill border. These quality crafted single storey homes are being offered by BPR Development using quality craftsmanship and high end finishes which will impress the most discerning buyer. Model home available for viewing don't wait to start picking your finishes to be in summer 2025. (id:60626)
Coldwell Banker Momentum Realty
3018 Rivertrail Common Avenue
Oakville, Ontario
Rarely-find corner lot townhouse with double garage 5-car parking space nestled on quiet street of Preserve, Oakville. This spacious home faces a serene green space and features a charming outdoor seating area, flooding the interior with abundant natural lighting. With 2,264 sq. ft. of thoughtfully designed living space, this property offers 4 generous bedrooms and 4 modern washrooms. The functional layout includes expansive kitchen and breakfast area with granite countertops, spacious family/dining room, versatile living room/office space. With 9-ft ceilings on both the ground and main floors, hardwood and ceramic flooring throughout, this townhome offers a tasteful and modern colour painting with some parts freshly painted for a move-in ready feel. Step outside to enjoy two large walk-out decks with a gas line and professionally landscaped interlocking, perfect for hosting gatherings or relaxing outdoors. Unbeatable location - just minutes walk to Oodenawi Public School and public transit, close distance to neighbourhood amenities including restaurants, grocery stores, library, and sports complex. Enjoy quick access to major highways and hospitals. (id:60626)
RE/MAX Aboutowne Realty Corp.
103 Weir Crescent
Toronto, Ontario
THIS HOME IS A CONVERSATION PIECE AND DEMANDS TO BE SEEN! Welcome to one of the finest homes in this quiet ravine, family-friendly pocket, a beautifully maintained 2-storey residence that offers both comfort and convenience. Tucked away in a private ravine setting, this home boasts peace, privacy, and scenic views year-round.Step inside to a bright and spacious layout featuring a large family room with soaring cathedral ceilings and expansive windows that flood the space with natural light and bring the outdoors in. A primary suite featuring 13-foot ceilings, a separate heating and A/C unit with a heat pump, and walkout to a private balcony patio with ravine views. 3 great sized bedrooms. (One was converted to den/office). The updated kitchen, inviting living areas, and well-sized bedrooms make this home ideal for families or entertaining guests. Enjoy the convenience of an attached garage, proximity to schools, UofT Scarborough campus, Panam Aquatic Center, shopping, public transit, hospital, and quick access to Hwy 401 all while enjoying the tranquility of nature just outside your door. This is a rare opportunity to own a truly exceptional ravine lot home in one of the areas most desirable locations. (id:60626)
RE/MAX Ultimate Realty Inc.
503 6633 Cambie Street
Vancouver, British Columbia
Welcome to a spacious 2-bedroom plus den Southeast corner unit in Cambria, quality built by Mosaic. This ~dern, open-concept home features a large kitchen with high-end appliances. The owner spent $20000 to ~pgrade an AC unit. Parking with an electric charger is included. Situated in a prime Vancouver West location and offers easy access to the SkyTrain station and shopping centers, the condo falls within a desirable school catchment area, including Churchill, Eric Hambe secondary school and Dr. Annie B Jamieson Elementary, the home of Canada ' s largest string orchestra program as well as optional hot lunch program. Steps to famous langary college. overlooking the Langley Golf Course makes this home a perfect blend of urban convenience and serene beauty. (id:60626)
Interlink Realty
4 Northumberland Street
Toronto, Ontario
Step Into This Beautifully Renovated Detached Home Offering Style, Functionality & Versatile Living Across 3 Finished Levels Including A Basement In-Law Suite With Separate Kitchen & Laundry *Featuring Modern Upgrades Throughout, Including 2021 Renovations With New Roof, Tankless Water Heater, Three Renovated Kitchens & Bathrooms, And New Flooring On All Levels *Enjoy The Bright, Open Kitchen With Walkout To A Fully Fenced Backyard Oasis Completed In 2022 With New Concrete & Privacy FencePerfect For Outdoor Entertaining *The Finished Attic Offers A Flexible Bonus Space While The Detached Garage Adds Extra Storage & Parking Convenience *Freshly Painted In June 2025 *This Move-In Ready Home Is Ideally Located Near Schools, Parks, And Everyday Amenities! (id:60626)
Exp Realty
3310 Greenbelt Crescent
Mississauga, Ontario
Welcome to 3310 Greenbelt Crescent, Mississauga a bright and spacious all-brick fully detached home nestled in one of Meadowvales most family-friendly and established neighborhoods. Tucked away on a quiet crescent with no sidewalk to shovel, this property offers excellent curb appeal and the perfect blend of comfort and convenience.Step inside to find a well-maintained home featuring a cozy family room with a fireplace, pot lights, and a walkout to a large deck perfect for entertaining or relaxing outdoors. The finished basement includes a generously sized rec room, an additional bedroom, a 3-piece washroom, laundry area, and ample storage space, offering plenty of room for growing families or guests.The surrounding community is a standout feature. Greenbelt Crescent is located in a peaceful and mature part of Meadowvale, known for its abundance of parks, walking trails, and tree-lined streets. You're just minutes from Lake Aquitaine Park, Meadowvale Town Centre, and excellent schools, making it ideal for families. Enjoy quick access to public transit, major highways (401/407/403), and nearby shopping, dining, and recreation options.Whether you're looking to settle down or invest in a growing neighborhood, this home checks all the boxes. Dont miss your chance to live in one of Mississaugas most desirable pockets. (id:60626)
Right At Home Realty
74 Wantanopa Crescent
Toronto, Ontario
Spectacular 3+2 Br Detached Bungalow. Completely separate 2 bedroom in-law suite in the basement with 2 separate entrance, this charming bungalow offers a spacious living area, a finished legal basement with 2 separate entrance, Two 3-piece washroom, and two additional bedrooms. There is huge potential for extra rental income, making it an excellent investment opportunity. Prime Location close to STC, centennial collage, UofT, shopping, parks, libraries, hospitals, 4 Parking Spots, 5 Garden Sheds, Steps to Transit, Minutes to 401, School. Situated in a quiet, family-friendly neighborhood, this home is perfect for those seeking comfort, convenience, and a vibrant community! (id:60626)
RE/MAX Metropolis Realty


