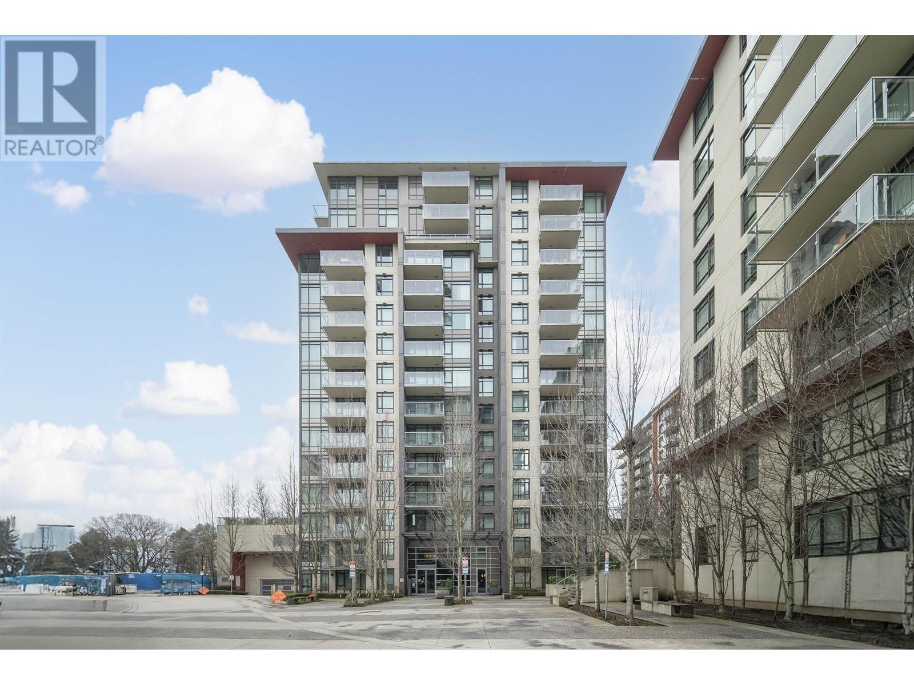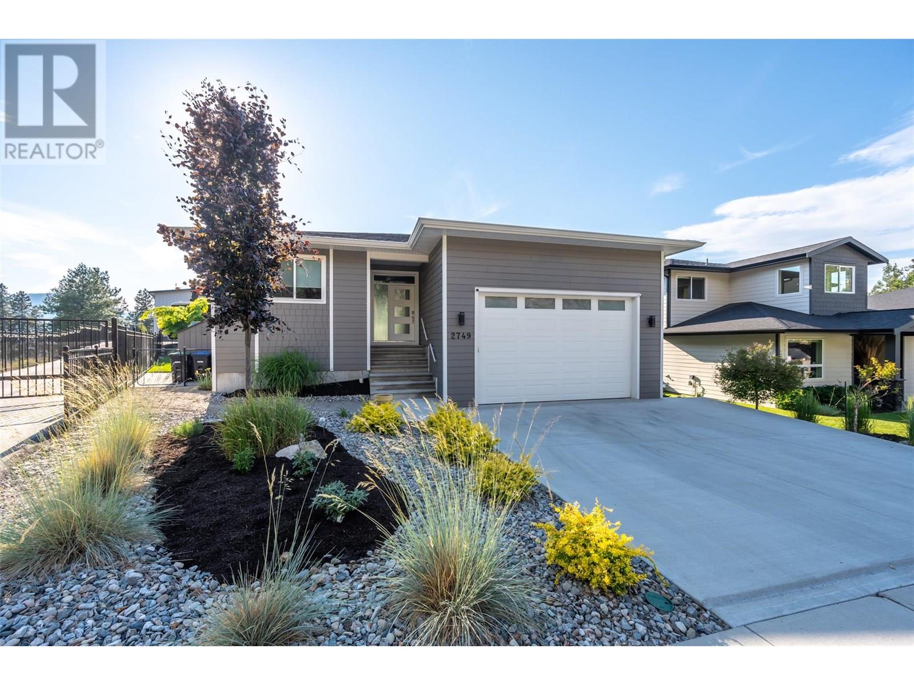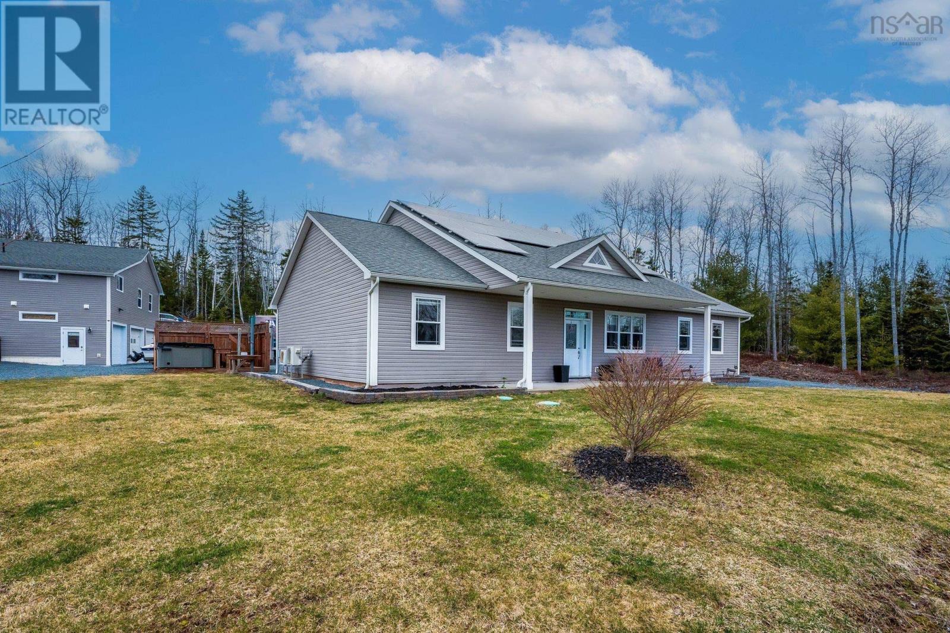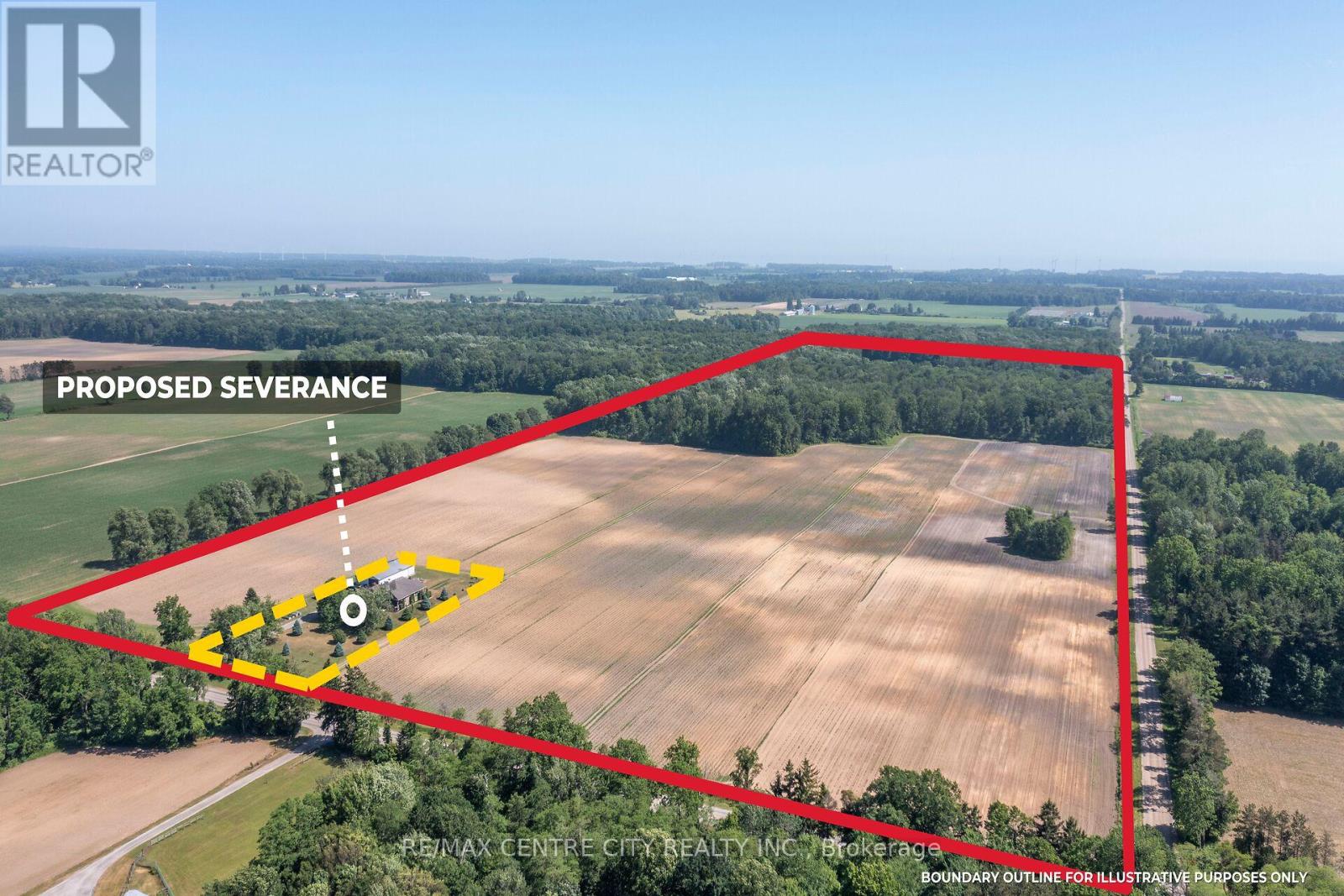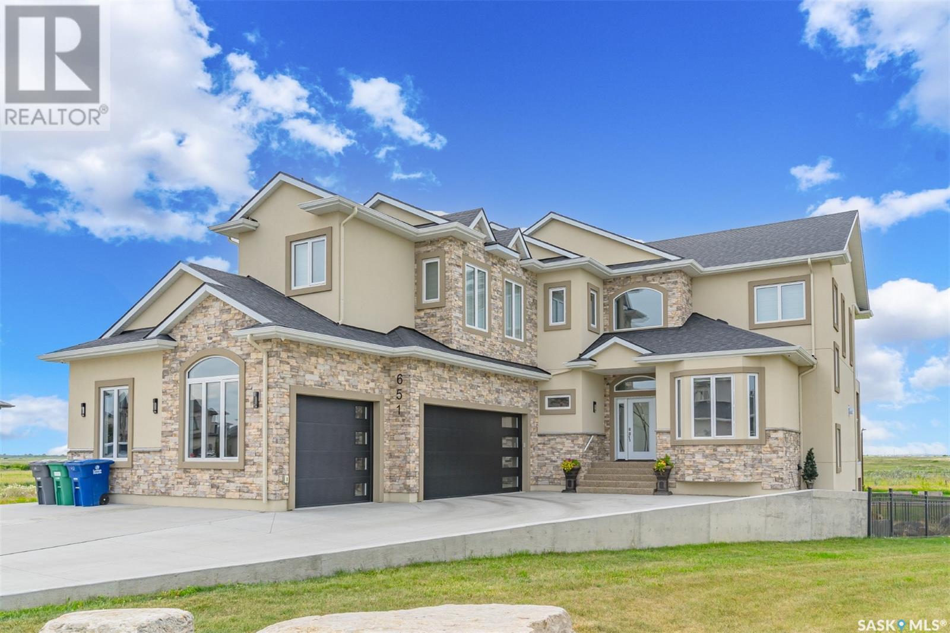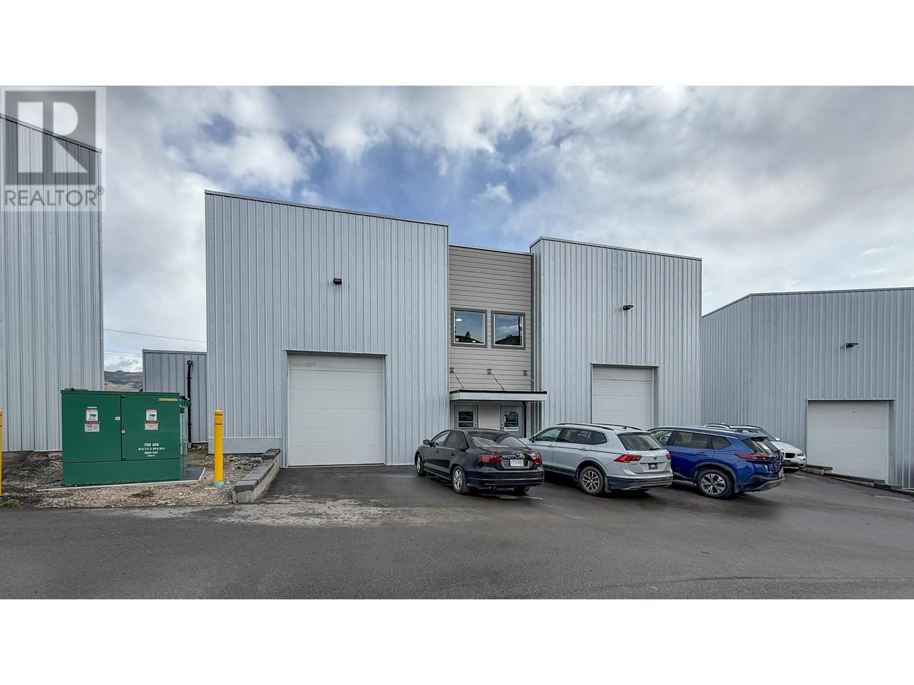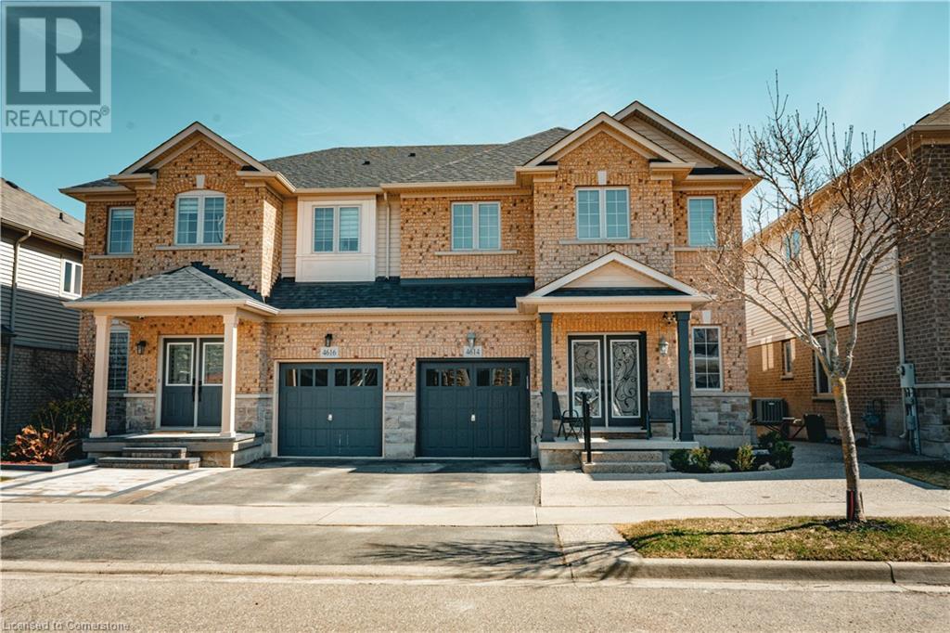5170 Sundial Court
Mississauga, Ontario
Spacious & sun-filled 4+2 bedroom home on a quiet, family-friendly court! Features 4 baths, functional open layout, west-facing kitchen, breakfast area & family room for great natural light. Walk-out to a huge deck from the breakfast area. Large primary bedroom w/ walk-in closet & ensuite. Newly finished basement with rec room, separate laundry, large cold room, kitchen rough-in & optional separate entrance ideal for in-law suite or rental. Extra-long driveway with no sidewalk parks 4 cars. Recent upgrades (2024-2025): fresh paint, new fridge/stove/dishwasher, updated lighting, new vanities in all bathrooms, backyard deck, rain gutter, and finished basement. Close to top schools, hospitals, Hwy 401/403/410, Square One, Heartland & transit. (id:60626)
RE/MAX Imperial Realty Inc.
1703 7368 Gollner Avenue
Richmond, British Columbia
South-west facing Sub-Penthouse in the renowned Carrera by Polygon - a collection of exclusive parkside apartment residences in Central Richmond. One of the best floor plans with no wasted space. This beautiful AIR-CONDITIONED corner unit features sleek Bosch appliances, quartz countertops and distinctive cabinetry, etc. Enjoy the breathtaking unobstructed OCEAN, mountain and green view from the 17th floor. Relax in a spa-inspired ensuite featuring a spacious walk-in shower with European style thermostatic controls, floating wood cabinets & marble flooring. Steps away from Richmond Centre, Skytrain Station, Minoru Park, Restaurants, Library, Future Minoru Complex with Aquatic Centre and much more. Tops school catchments.Showings available between 10:00AM to 2PM from Monday to Thursday. (id:60626)
Royal Pacific Realty (Kingsway) Ltd.
2749 Evergreen Drive
Penticton, British Columbia
Built by Brentview Developments in 2020, this wonderful home will suit your family's needs no matter what stage you're in. This incredible floor plan feels warm and inviting from the second you walk through the door. Primary suite with walk-in closet and a beautiful ensuite, complete with soaker tub, separate shower and motion sensor lighting, an office or bedroom, plus a laundry and living space built for entertaining round out the main floor. Downstairs, 3 more generously sized bedrooms, 2 ensuites and a rec room that awaits family movie nights and playtime. 9ft ceilings, dble garage, remaining warranty and more, all tucked into a no-thru street in one of Penticton's more desirable neighborhoods. (id:60626)
Royal LePage Locations West
206 Monte Vista Road
Enfield, Nova Scotia
Welcome to your dream home on Monte Vista Road, where exceptional comfort meets the beauty of nature. This stunning bungalow is situated on a solid slab foundation and offers the perfect retreat for those seeking a tranquil lifestyle with the added benefit of deeded lake access. From the moment you step inside, you will be captivated by the bright and airy open concept design, which fills the space with abundant natural light and creates a warm, welcoming atmosphere. This thoughtfully designed bungalow features three spacious bedrooms, ensuring that there is ample room for family and guests. The two well-appointed bathrooms are conveniently located to accommodate your needs and those of your guests. At the heart of this home is a gorgeous custom kitchen, a true chefs delight. Equipped with a modern propane stove and an array of high-end appliances, the kitchen is perfect for preparing meals and entertaining friends and family. Its elegant design is complemented by ample cabinetry and counter space, making it not only beautiful but also functional. The property boasts an attached garage, providing convenient access and ample storage for your personal belongings. Additionally, a remarkable detached triple car garage awaits you, complete with its own bathroom for added convenience. Above this impressive garage, you will find a delightful two-bedroom, one-bathroom apartment. This versatile space is perfect for accommodating guests, creating a home office, or even generating rental income. One of the standout features of this property is its rare dedicated dock parking spot, providing easy access to beautiful Grand Lake. On Monte Vista Road, you are not just purchasing a home; you are embracing a lifestyle filled with outdoor activities and peaceful surroundings. (id:60626)
RE/MAX Nova
Pt Lt 26 Concession 4 Road
Malahide, Ontario
If you have been looking for a productive piece of land to add to your landbase, then look no further. This farmland consists of approximately 100 acres, with approximately 55 highly productive workable acres. The remaining approximately 45 acres of bush is a potential income source, or a wonderful spot to roam and explore. The buyer of this land needs to own an existing farm operation and be able to qualify for an excess farm dwelling severance through Elgin County/Malahide Township. The current home, shop and approximately 2 acres will remain the property of the seller and the remaining farmland will become the property of the buyer. The taxes will be assessed at the time of severance. (id:60626)
RE/MAX Centre City Realty Inc.
Pt Lt 26 Concession 4 Road
Malahide, Ontario
If you have been looking for a productive piece of land to add to your landbase, then look no further. This farmland consists of approximately 100 acres, with approximately 55 highly productive workable acres. The remaining approximately 45 acres of bush is a potential income source, or a wonderful spot to roam and explore. The buyer of this land needs to own an existing farm operation and be able to qualify for an excess farm dwelling severance through Elgin County/Malahide Township. The current home, shop and approximately 2 acres will remain the property of the seller and the remaining farmland will become the property of the buyer. The taxes will be assessed at the time of severance. (id:60626)
RE/MAX Centre City Realty Inc.
1503 1323 Homer Street
Vancouver, British Columbia
A UNIQUE OPPORTUNITY! to acquire this beautifully appointed & professionally decorated corner suite fully furnished! The impressive views from Burrard Inlet & David Lam Park to the lively streets of downtown Vancouver, place you right in the pulse of trendy Yaletown. Walking distance to everything. A spacious open floor plan with walls of windows to drink in the views. Top the line appliances & cabinetry in the kitchen & bathrooms. Amenities include full time concierge, indoor pool, hot tub, sauna, event room & gym. The home shows like brand new and is available for quick occupancy. (id:60626)
Royal LePage Elite West
651 Bolstad Turn
Saskatoon, Saskatchewan
An exquisite 2 story walkout home nestled in beautiful surroundings of the Meewasin Northeast Swale. This home sits in a tranquil setting, enveloped by the sights, sounds and scents of nature. Entering you're greeted by grand and inviting spaces, warmed by natural gas fireplaces and a multitude of windows that capture light and stunning views. The kitchen is a perfect blend of style and functionality, featuring a 10 foot island, quartz counters & backsplashes, ideal for family and entertaining. Equipped with professional-grade appliances like a sub-zero refrigerator, gas range and others, the kitchen caters to all your culinary needs. The walk through pantry provides ample storage, leading to a boot room with direct garage access. The main floor also includes an office, laundry room and a two-piece bathroom. A custom garage extends your living space, complete with an epoxy floor coating, in-floor heating and room for vehicles, storage and more. Step out onto the expansive 460 square foot deck for outdoor dining, relaxation and enjoying mesmerizing sunsets. Upstairs, you'll find a spacious bonus room, a luxurious primary bedroom featuring a gas fireplace, a lavish 5-piece ensuite, a dressing room and sizeable deck perfect for morning coffee or evening drinks enjoying the sunset. Two additional bedrooms and a 4-piece bathroom complete the second floor. Living space continues with a fully developed walkout basement - family and games room, wet bar, additional bedroom, bathroom storage and utility rooms. Walk on onto the patio and take a dip into the hot tub and enjoy the view! This unique property is situated in Aspen Ridge offering access to the stunning ecosystems of native prairie grasses and a natural wildlife corridor leading to the South Saskatchewan River. Experience the breathtaking views and tranquility from your new home at 651 Bolstad Turn. Do not miss your opportunity to view this exception property today! (id:60626)
Boyes Group Realty Inc.
141 Coachwood Point W
Lethbridge, Alberta
EXECUTIVE LUXURY HOME WITH A MILLION DOLLAR VIEW. This incredible two story dream home exceeds expectations on all levels. The front street appeal is apparent with a perfectly manicured yard as well as custom finished exterior trim. The front entrance is grandiose with an impressive spiral stair case leading to a quaint sitting / reading area , office, bedroom , bathroom ,primary bedroom with incredible ensuite and walk in closet, all with outstanding coulee views. The main floors boasts executive style living with a formal dining room, massive master chef kitchen / family room and a separate sunken sitting tv fireplace room. The main floor also boasts another bathroom , huge rear entrance leading into a pristine heated insulated garage. The lower level of this home offers two large bedrooms, a gym , bathroom , workroom and another huge family room, there is also a walk up walk out covered entrance leading to an impeccable huge deck and manicured back yard/ out door living space (id:60626)
RE/MAX Real Estate - Lethbridge
2844 Fenwick Road
Kelowna, British Columbia
Stand-alone strata building in a newer industrial complex, located just off Highway 97 beside Scandia Golf & Games. Industrial building totaling approx. 3,017 SF with large open warehouse space featuring high ceilings (nearly 24’ clear) and two 10’ x 12’ overhead doors for grade-level loading, as well as an office and washroom with light storage above. Parking available to the front of the building. Direct access to and from Highway 97 at Fenwick Road. Minutes to UBCO, Kelowna International Airport, Highway 33 junction, and Orchard Park Mall. Building was built with the potential to demise the space into two smaller units. (id:60626)
RE/MAX Kelowna
4614 Keystone Crescent
Burlington, Ontario
Welcome Home! Don’t miss this beautifully updated 4+1 bedroom, 4-bathroom semi-detached home in the heart of Alton Village! Move-in ready and freshly updated, this stunning home features newly renovated light laminate flooring throughout (2024), modern pot lights, and an inviting open-concept layout—perfect for families. The renovated gourmet kitchen (2024) boasts stainless steel appliances, quartz countertops, a stylish subway tile backsplash, a breakfast bar, and elegant white cabinetry. The spacious living and family rooms are enhanced with ornamental molding, pot lights, and large windows, creating a bright and welcoming atmosphere. Upstairs, the primary suite offers a walk-in closet, 3-piece ensuite, and abundant natural light. Three additional bright and spacious bedrooms provide flexibility for growing families, each with ample closet space. The fully finished basement adds extra versatility, featuring a bedroom, 3-piece bath, walk-in pantry, and laundry room—ideal for an in-law suite or additional living space. Plus, all bathrooms include warm water bidet plumbing (easy to install) for added convenience. Step outside to a fully fenced backyard with a patio and shed—perfect for entertaining and family gatherings. Additional highlights include an attached garage with inside entry, EV rough-in, a new roof (2024), and three-car parking. Located in a family-friendly neighbourhood, this home is just steps from top-rated schools, parks, shopping, highways, and public transit. Your Dream Home Awaits! (id:60626)
Keller Williams Edge Realty
318 - 234 Kerr Street
Oakville, Ontario
THE DEANE CONDOS IN TRENDY SOUTH OAKVILLE'S KERR VILLAGE. BUYER INCENTIVES, OCCUPANCY SUMMER OF 2027. This Four Story Boutique Building Offer Luxury Amenities, Including A 13000 Sqft Courtyard, Concierge, Fitness Center, Party Room, Lounging areas, Coworking space, and Pet Washing Station. Just Steps To The Lake, Downtown Oakville, Restaurants, Trails, Minutes To The Go, Highways And Grocery Stores & much more! The 2 Bed split floor plan + 2 Bath including 1 parking. Luxury Finishes Throughout With The Option To Customize. Condo fees approximate. (id:60626)
RE/MAX Escarpment Realty Inc.


