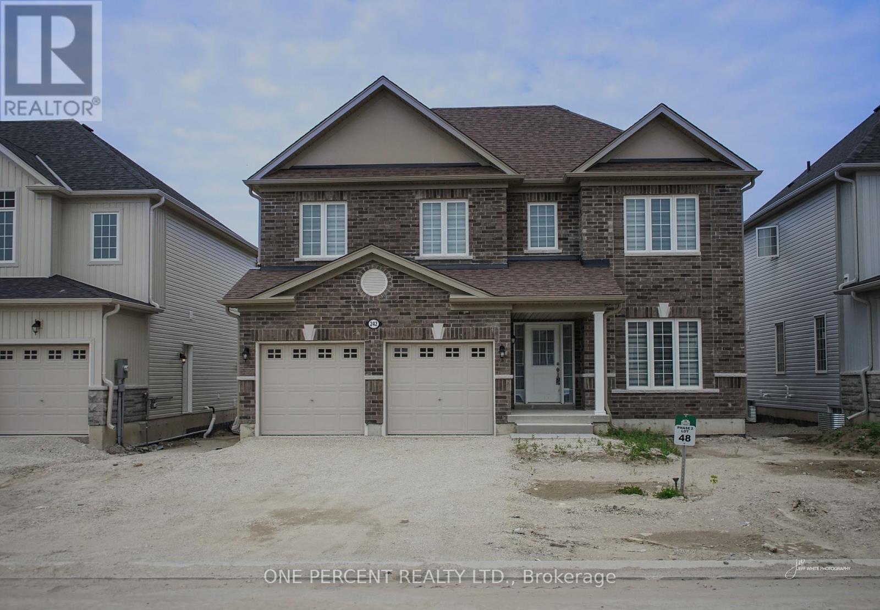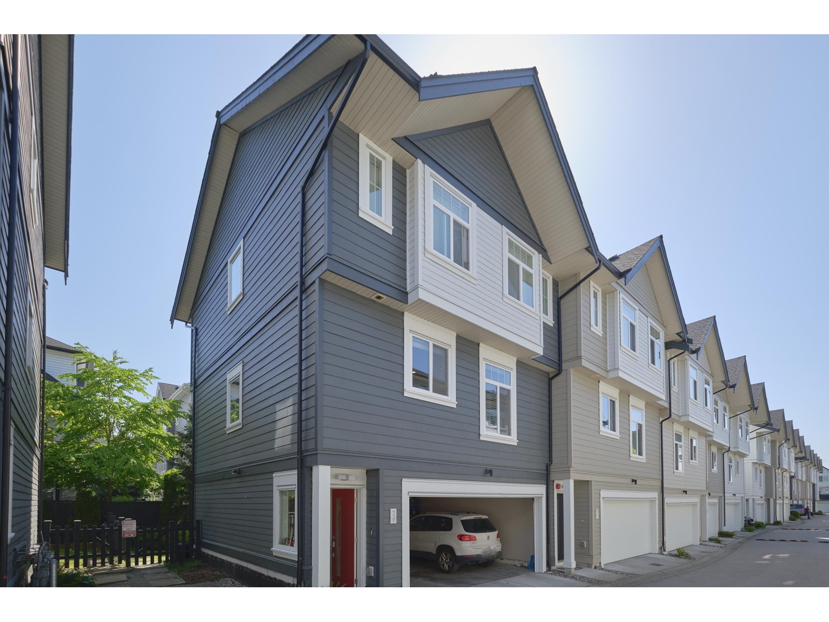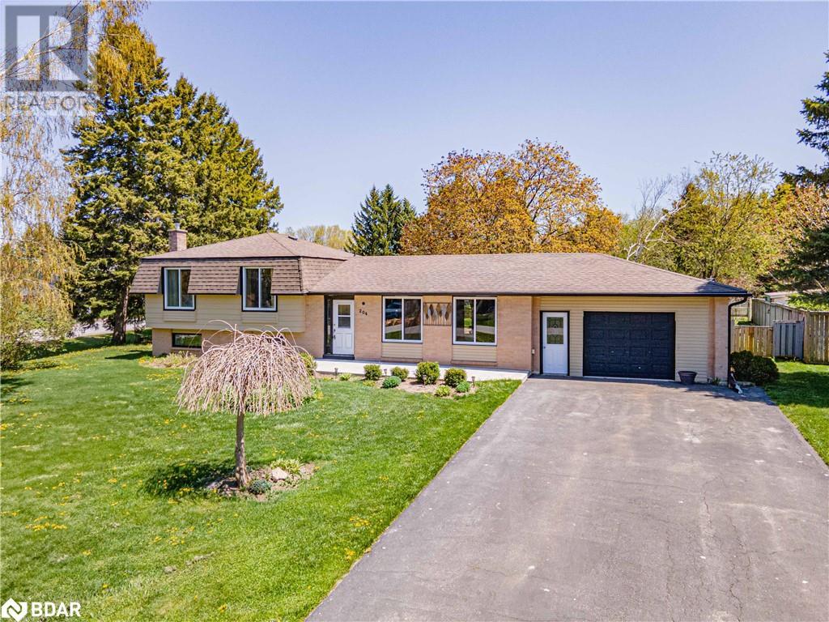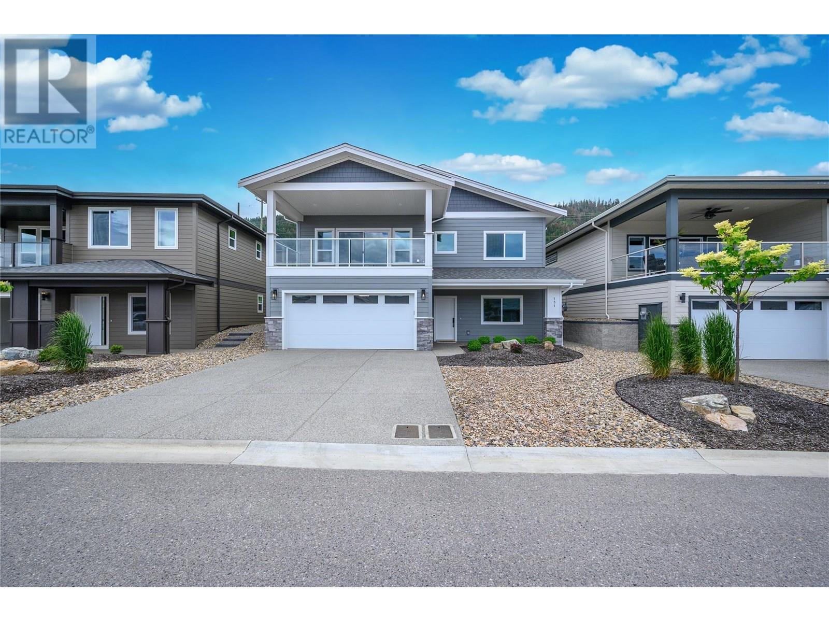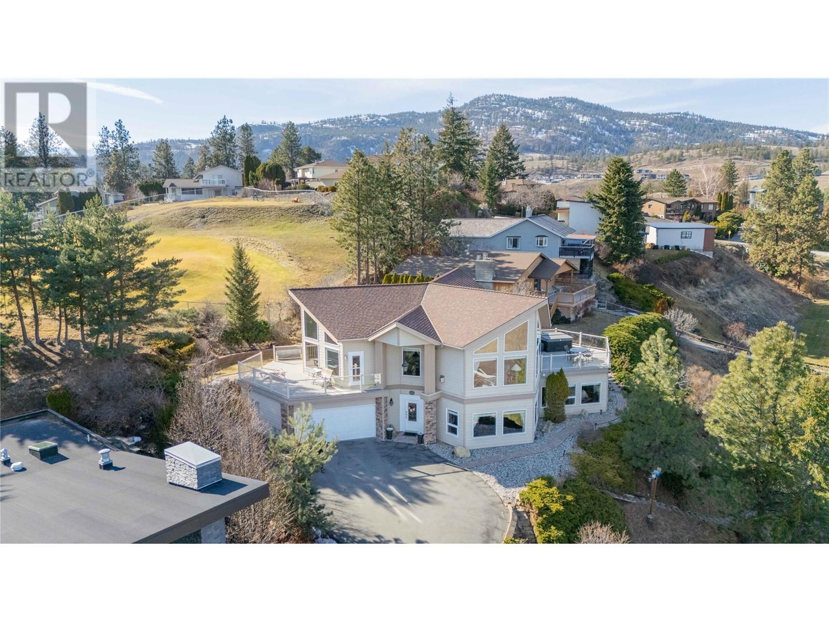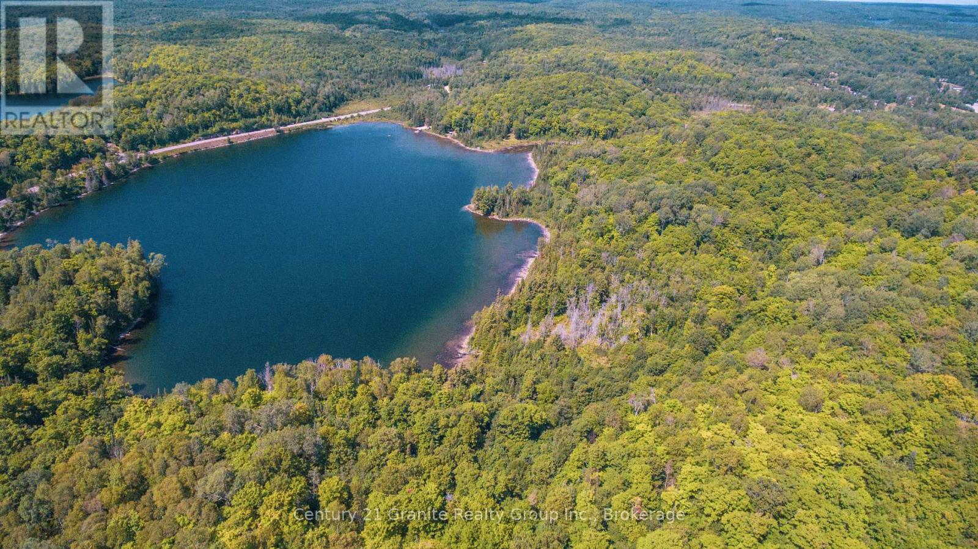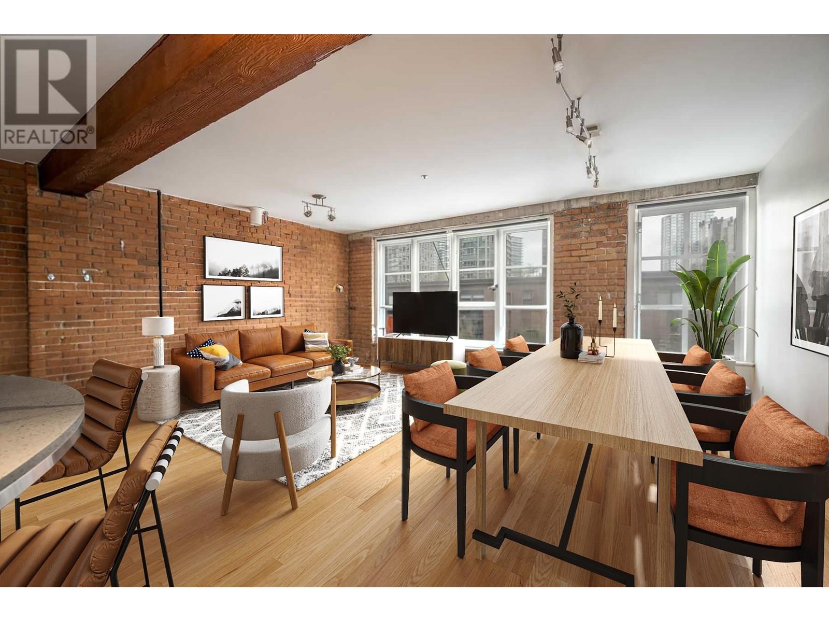2899 Westbury Court
Mississauga, Ontario
Beautiful Semi-Detached Home In The Highly Sought-after John Fraser Secondary School district!, 177Ft Premium Lot Professionally Landscaped, Newly Renovated 2 Washrooms On The Second Floor, Total 4 Parking Spots, New Kitchen Quartz Countertop(2020), Freshly Painted Walls, New Blinds(2025), Situated On A Quiet Cul-de-sac, Perfect For Families With Children, And Just Steps To Scenic Nature Trails. Very Bright And Many Natural Light House. Enjoy Unmatched Convenience With Close Access To Major Highways, Top-Rated Schools, Credit Valley Hospital, Erin Mills Town Centre, And A Variety Of Supermarkets And Everyday Essentials. A perfect blend of tranquility and accessibility this location truly has it all. (id:60626)
Real One Realty Inc.
53 19897 75a Avenue
Langley, British Columbia
Welcome to Mayfair at West Village by Zenterra! This stunning 4 bed, 3 bath townhouse in one of Langley's newest and quietest communities features a side-by-side garage with EV charging, forced air heating, A/C, on-demand hot water, premium KitchenAid appliances, Whirlpool washer/dryer, and a gas BBQ hookup on the balcony. This townhouse stands out with its prime front facing entrance with direct sidewalk access. Just minutes from R.E. Mountain Secondary, Langley Event Centre, tennis and basketball courts, T&T, Willowbrook Shopping Centre, and the future SkyTrain. Book your showing today! OPEN HOUSE Sunday July 20th from 1-3PM! (id:60626)
Royal LePage Northstar Realty (S. Surrey)
284 Main Street
King, Ontario
OPPORTUNITY KNOCKS, Attention Investors and End Users! This Uniquely Rare Zoned Property Which Permits Both Residential and Commercial Uses, Offers a Wide Range of Potential for Anyone Looking Invest, Live or Operate a Business in a Booming Town within the Highly Coveted King Township! This Exceptional Opportunity To Own This Property In The Heart Of Schomberg's Quaint Downtown Main Street, Is conveniently located close to Numerous Amenities Such as Restaurants, Schools, Boutiques Shops, Dentists, Grocery Stores, Close Access to Highway 400, 27 & 9 and much more. This Rare Property Consists of 4 Independent Units: 2 Studio Apartments On Main Floor Located In Front Of Property, Spacious Rear Main Floor 1 bedroom with private fenced in back yard & Spacious 2nd Floor 2 Bedroom with upper balcony. Bonus 6 Convenient Parking Spaces located Just at Rear of the Property lot. (id:60626)
Coldwell Banker Ronan Realty
242 Springfield Crescent
Clearview, Ontario
Welcome to 242 Springfield crescent, Clearview Ontario, where convenience and comfort meets elegance. Offering more than 2600 sq. ft. of open-concept living , it features With Brick exterior, a covered front porch, and fantastic curb appeal. The attached Double garage provides inside entry plus a separate door to access garage. Picture raising your family in a quiet, family-friendly neighborhood close to everything. Spend your summer days at Wasaga Beach, just 10 minutes away, or tee off at the nearby Mad River Golf Club. In the winter, hit the slopes at Blue Mountain only 25 minutes away, or explore nearby hiking trails year-round. Outdoor activities for the whole family are right at your doorstep. Inside, you will find 9-ft ceilings, upgraded with laminated Floor on main Floor and porcelain tile flooring with Ceiling pot light on family room and an elegant oak staircase. The kitchen is built for entertaining with a large island, countertops, an apron sink, stylish cabinetry, and a walkout to the backyard . The bright family room features a cozy gas fireplace, while the open-concept living and dining area provides even more space to gather. Upstairs, there are 4 spacious bedrooms, The primary suite boasts a walk-in closet and an ensuite with 5 Pcs. and upgraded tile floors. A second bedroom has its own private ensuite, while bedrooms 3 and 4 share a Jack and Jill bathroom. All Brand new and never used Appliances are also with gas stove plus Zebra blinds in Most windows. The unfinished basement with Separate entrance from outside offers endless possibilities with oversized windows and a rough-in for a bathroom , enjoy no rear neighbors, backing onto channel view with a walking trail and look forward to a lush, green lawn with grass installation on the way. Seller paid premium for channel view and for separate side entrance in unfinished Basement.This Immaculate home is ready for its new owners to enjoy !! Book your tour now!! (id:60626)
One Percent Realty Ltd.
20 7665 209 Street
Langley, British Columbia
Highly sought after ArchStone in the heart of Willoughby! This beautiful townhome is a rare CORNER UNIT and in the QUIET SIDE of the complex. Features everything you are looking for: open concept living space, built-in pantry and appliance, 3 spacious bedrooms upstairs, primary bedroom with his and her closet, plus a bright den on ground floor which can be a 4th bedroom, in-floor heating bathroom with double sink and shower head, large side by side garage and extra storage space, bright south exposure fenced backyard and deck, natural gas range in the kitchen and outlet for BBQ in the yard and deck. Walking distance to shopping (Willoughby town center) recreation and excellent schools: Richard Bulpitt Elementary, R.E. Mountain with IB program. Your search ends here! (id:60626)
RE/MAX Crest Realty
204 Camilla Crescent
Essa, Ontario
Welcome To 204 Camilla Crescent In The Highly Desired Community Of Thornton. Situated On A Large Corner Lot, This Residence Has Been Cherished By Its Owners For Nearly Two Decades. Upon Entering, You Are Greeted By An Abundance Of Natural Light Streaming Through Expansive Windows And Skylights, Enhancing The Welcoming Ambiance Of The Home. This Residence Boasts A Versatile Floor Plan, Featuring Four Well-Appointed Bedrooms And The Option To Transform An Additional Room Into A Fifth Bedroom, Perfect For Accommodating Growing Families Or Those Desiring Ample Space. Significant Recent Upgrades Include A New Roof, Modernized Windows, And Updated Flooring, Providing A Move-In-Ready Home With Added Peace Of Mind. The Living Areas, Bright And Spacious, Are Ideal For Daily Living And Hosting Guests. The Outdoor Area Complements The Interior With A Large Back Deck Designed For Serene Evenings And Entertaining Friends And Neighbours. Whether It's A Family Barbecue, Quiet Reading Time, Or A Night Under The Stars, The Backyard Serves As Your Private Oasis. With Its Proximity To Highway 400, Commuting Is Effortless, Positioning This Home As An Excellent Choice For Those Working In The City But Seeking The Tranquility Of Rural Life. A Short 7-Minute Drive Connects You To Barrie, Offering Restaurants, Shopping, And Entertainment Options, Striking A Perfect Balance Between Peaceful And Practical. This Community Boasts Its Own Waterpark For Kids, An Outdoor Arena For Year-Round Use, A Fenced Dog Park, Library, Walking Trails, Snowmobile Trails, And One Of The Best Ice Cream Shops In Ontario. Schedule Your Showing Today And Come See Why Thornton And This Home Are So Special. Furnace was replaced in 2024, Roof was redone in 2023. (id:60626)
RE/MAX Crosstown Realty Inc. Brokerage
7760 Okanagan Landing Road Unit# 131 Lot# 34
Okanagan Landing, British Columbia
Luxury Living at The Seasons by Everton Ridge Homes A designer home nestled in a picturesque community, offering peek-a-boo lake views from both your deck and the primary bedroom. Step through the grand entrance and discover a spacious main level featuring a private office, full bathroom, study area, family room, and wet bar – perfect for work, relaxation, or entertaining. Upstairs, the open-concept living area invites you in with a cozy living room, generous dining space, and a chef-inspired kitchen complete with quartz counters, gas appliances, a large island, and a walk-in pantry. From here, step out onto the oversized covered patio and soak in breathtaking views of Vernon’s rolling hills and skyline. The luxurious primary suite features a walk-through ensuite with a double vanity, a generous walk-in closet, and its ownlinen closet. A second guest bedroom and full bath complete the upper level, offering comfort and privacy for visitors. Located just a 10-minute walk to tennis courts, biking trails, hiking paths, and the Vernon Yacht Club – this is where luxury meets lifestyle. Move in now! Price excludes GST. No Property Transfer Tax on this home! (id:60626)
Summerland Realty Ltd.
136 Sumac Ridge Drive
Summerland, British Columbia
Discover refined living in this custom-built home perfectly positioned to capture breathtaking lake and mountain views. Located in prestigious Sumac Ridge Estates, this residence blends timeless elegance with modern comfort. A dramatic entrance with a sweeping curved staircase leads to a soaring Great Room filled with natural light and stunning views. The open-concept kitchen and dining areas flow seamlessly into multiple living spaces, ideal for entertaining or quiet retreats. With four bedrooms, a rec room, a family room, and three spacious decks, there’s room for every lifestyle. The unique hexagonal design adds architectural distinction, while outdoor areas offer privacy and panoramic scenery. Nestled among vineyards and beside a golf course, this exceptional home offers a lifestyle of luxury and tranquility. (id:60626)
Royal LePage Parkside Rlty Sml
2368 Essonville Line Road
Highlands East, Ontario
Large acreage on Cockle Lake. This 131-acre parcel has 3,000 feet of undeveloped water frontage with a mixed shoreline including a sand beach, rock point, and natural area. The property features trails throughout to explore, a maple tree ridge, a hillside overlooking the lake, and a beautiful meadow where the original homestead sat. Easy access with 2,021 feet of frontage on Essonville Line, a year-round township-maintained road with hydro available at the lot line. There is also access at the end of Clark Hill Road where the original homestead was located, with trails leading you through the parcel to the waterfront. Cockle Lake is a smaller Lake, 42 acres, ideal for those who like to fish, swim or paddle with only a handful of other property owners on the lake. Located just minutes from Wilberforce for the necessities, 20 minutes from Haliburton Village, and 2.5 hours from the GTA. Start enjoying the rugged beauty of this unique property in the Haliburton Highlands, book your viewing today. (id:60626)
Century 21 Granite Realty Group Inc.
205 1066 Hamilton Street
Vancouver, British Columbia
Rarely do renovated New York style lofts become available in the sought-after New Yorker building in Yaletown, making this unit a true gem. Boasting a spacious open floor-plan, this loft features stunning exposed brick walls, terracotta tiled floors, floor-to-ceiling windows, and sandblasted timber beams. This large 1 bedroom (current configuration) has had many updates over the years, including an air-conditioner and high end kitchen appliances. A new communal rooftop deck space with gas BBQ makes this unit a peaceful retreat from the hustle and bustle of central Yaletown. This loft comes complete with 1 underground parking spot and storage locker - a rarity in this building. (id:60626)
Engel & Volkers Vancouver
1 15860 82 Avenue
Surrey, British Columbia
Welcome to this rare end unit in the sought-after Oak Tree complex-first time on the market by the original owner! This bright, immaculately kept home feels like a detached house with 3 bedrooms, 3 bathrooms, and a spacious open layout. Well maintained complex with forced air heating. Enjoy the stainless steel kitchen, formal dining, cozy family room, and private north-facing patio. The large primary suite offers a fireplace, walk-in closet, and luxurious ensuite. Located near parks, future SkyTrain, shopping, golf, and more. Walnut Road Elementary and Fleetwood Park Secondary school catchments. Don't miss out-call to view today! (id:60626)
Homelife Benchmark Realty Corp.
17 13898 64 Avenue
Surrey, British Columbia
CORNER UNIT! Panorama West Coast Living located in Panorama/ Sullivan area comes with big open concept kitchen with nice shaker self-closing cabinets, and bright quartz countertops and a mini beverage fridge located in the island. This unit comes with a deck on main, to get maximum sunlight. This community is close to all schools and transit just a few steps. (id:60626)
Century 21 Aaa Realty Inc.




