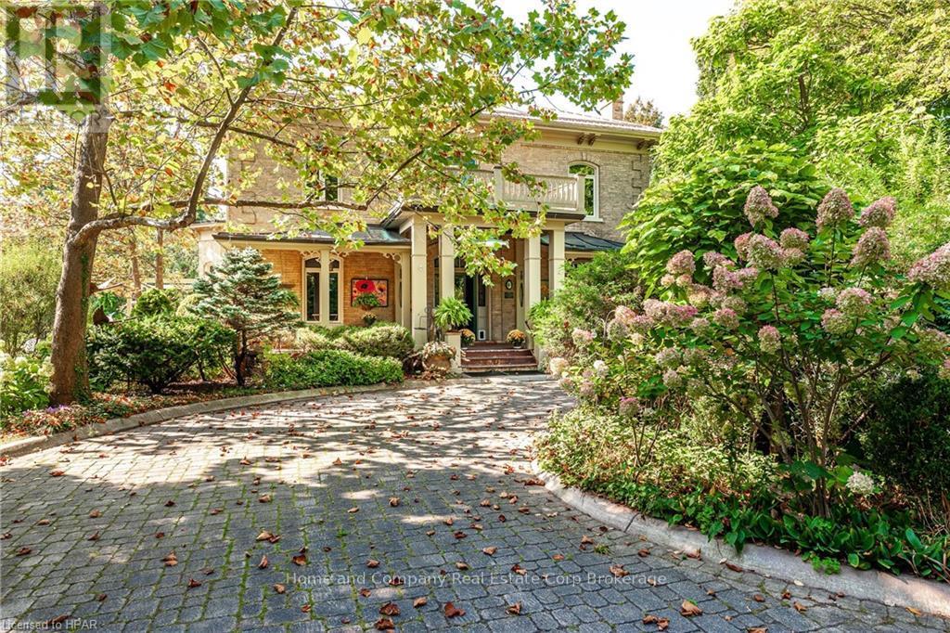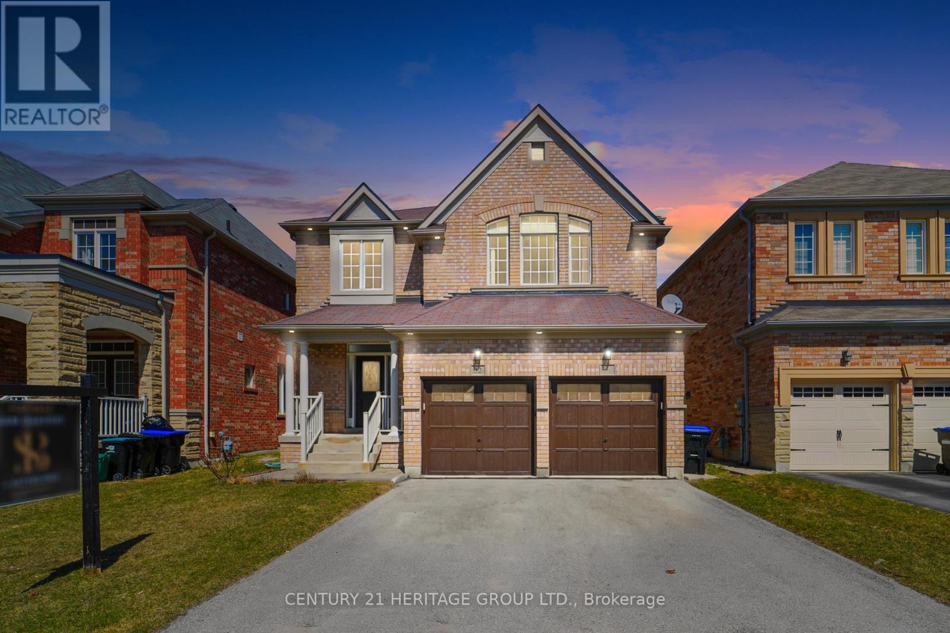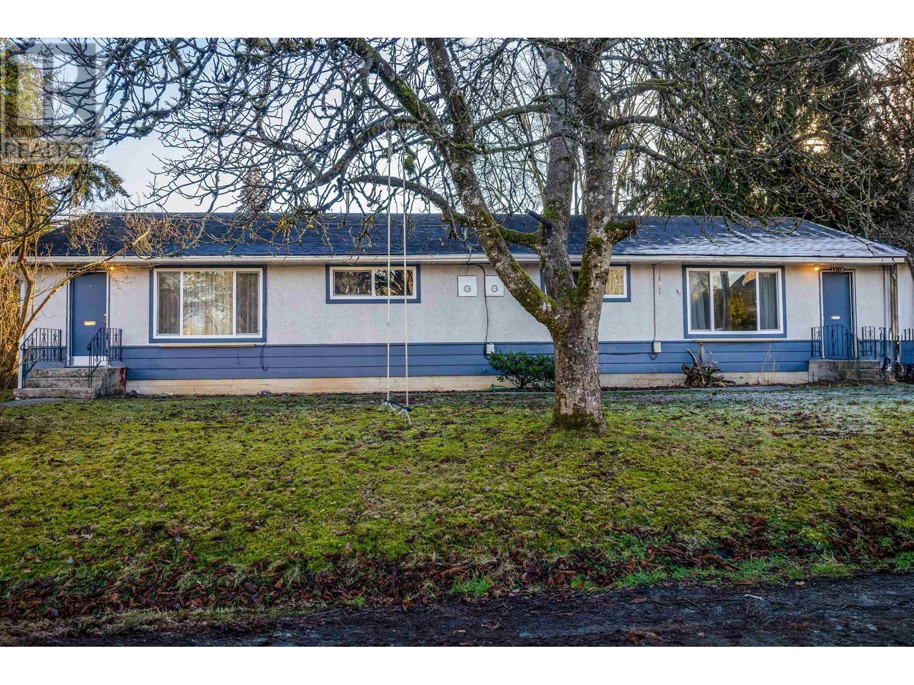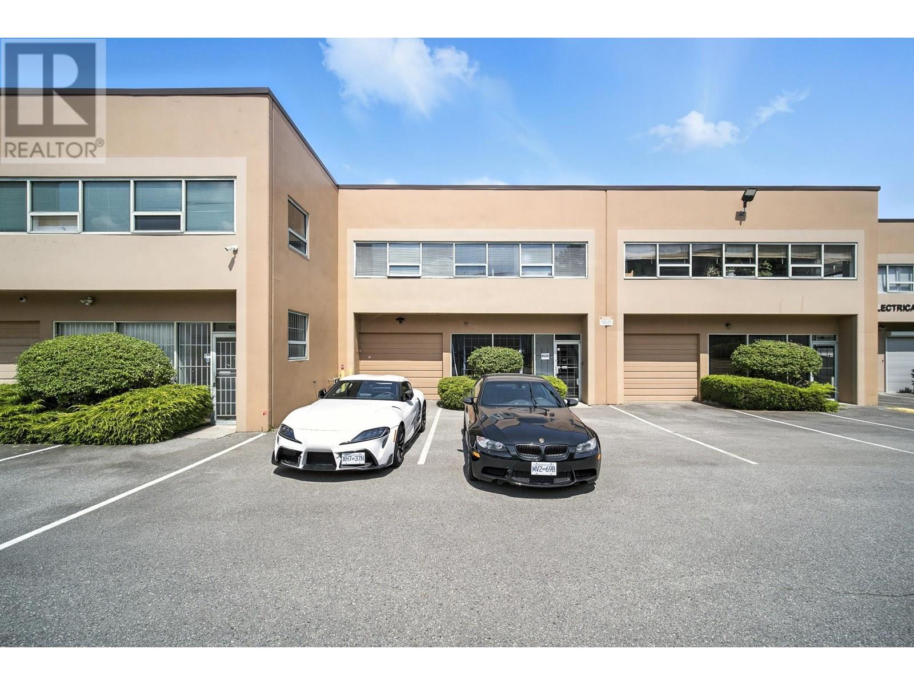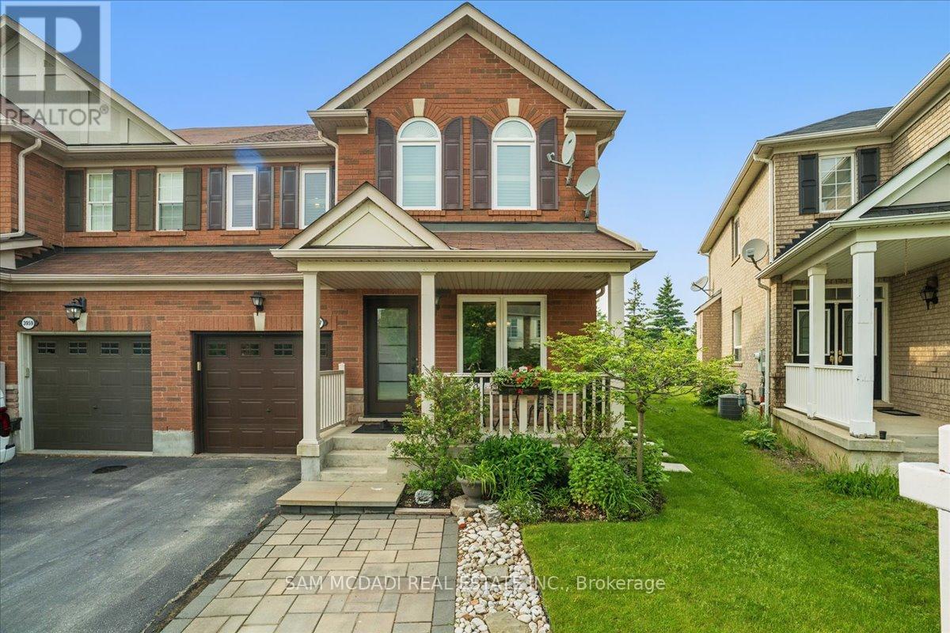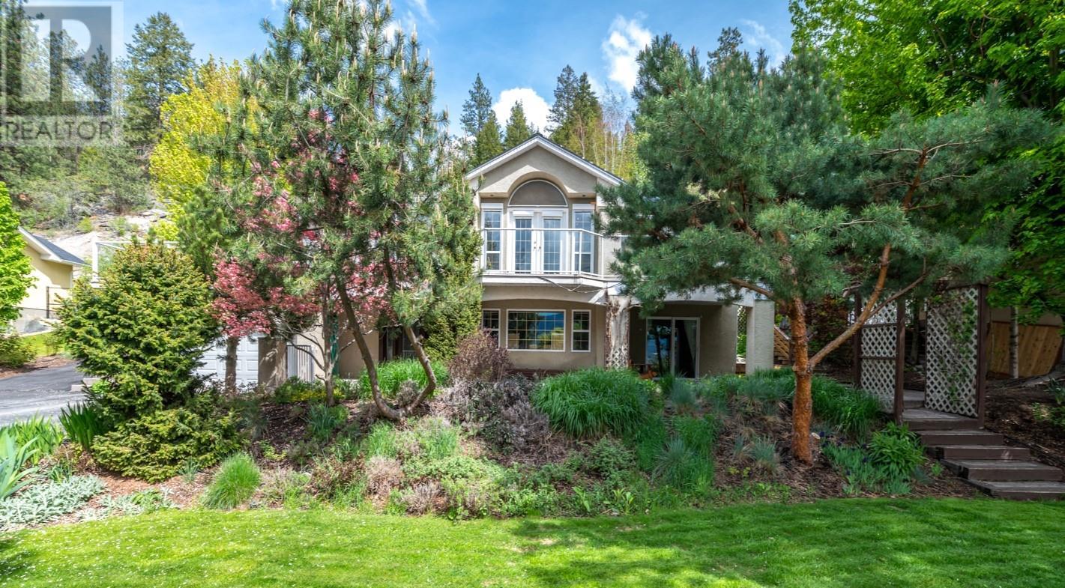41 Main Street S
Bluewater, Ontario
Rare Offering in Bayfield: This Georgian Style Mansion, was designed, built and named 'Orlagh' in 1868 by Irish immigrant, Dr. Ninian M. Woods, a Physician and Reeve of Stanley Township and Bayfield. At approx. 4,500+ sq ft, this exquisite home features an elegant staircase, generous upper floor center hall with arched dormer windows, wonderful ceiling moldings and original high baseboards and deep wood trim. Handsome front entrance with a full-width covered porch. Set on a 184 ft x 238 ft lot (1 acre), with the front access of Main St S, and the rear access off Fry Street. The original home includes 5 Bedrooms (includes Attic), stunning living room and separate dining room, eat-in kitchen, office, two gas fireplaces, and pine floors. Walk-up attic, with 2pc bath, room for 2 bunks and double bed. The main floor, (vaulted-ceiling) family room addition has a walk-out to side and rear yard decking (with retractable awnings), pool and tennis court. The beautifully landscaped and private grounds include front (brick and curbed) circular drive, separate patio areas, plus two charming, winterized Bunkie. Attached double-car garage. The existing owners installed Solar Panels, which produce approx. $4K a year income, contract with Hydro One. Please see the attached, extensive List of Upgrades by the owners from 1998 to the 2023. Truly a one of a kind home in Bayfield! (id:60626)
Home And Company Real Estate Corp Brokerage
24 Cross Street
Welland, Ontario
MULTI-USE COMMERCIAL STOREFRONT W/FULL RESIDENCE ABOVE … Located in a trendy region of downtown Welland in a great, convenient location amongst the hustle and bustle of the city, shopping, dining, entertainment, public transit, Welland Canal, and everything else you could desire, find 24 Cross Street. The current shop has successfully been in operation for more than 50 years! At one time two separate storefronts (4 separate hydro metres), there are a variety of uses allowed in this commercial/multi use location. Commercial space has been immaculately maintained and there is plenty of room to customize your workspace. This FANTASTIC OPPORTUNITY also comes with accommodations (or income potential) ~ A FULL & SPACIOUS 3 bedroom, 1 bathroom, 1786 sq ft APARTMENT above, full of charm and character – original wood work, pocket doors, skylight & more! Boasting an OPEN CONCEPT living area, featuring a MODERN kitchen with granite peninsula with breakfast bar, dinette, living room, formal dining room, full laundry/utility room, and 3 large bedrooms, this apartment has everything you need and more. BONUS – parking for 4-5 cars plus school bus stop is right out front! Don’t miss the amazing opportunity! CLICK ON MULTIMEDIA for virtual tour, floor plan & more. (id:60626)
RE/MAX Escarpment Realty Inc.
24 Cross Street
Welland, Ontario
MULTI-USE COMMERCIAL STOREFRONT W/FULL RESIDENCE ABOVE … Located in a trendy region of downtown Welland in a great, convenient location amongst the hustle and bustle of the city, shopping, dining, entertainment, public transit, Welland Canal, and everything else you could desire, find 24 Cross Street. The current shop has successfully been in operation for more than 50 years! At one time two separate storefronts (4 separate hydro metres), there are a variety of uses allowed in this commercial/multi use location. Commercial space has been immaculately maintained and there is plenty of room to customize your workspace. This FANTASTIC OPPORTUNITY also comes with accommodations (or income potential) ~ A FULL & SPACIOUS 3 bedroom, 1 bathroom, 1786 sq ft APARTMENT above, full of charm and character – original wood work, pocket doors, skylight & more! Boasting an OPEN CONCEPT living area, featuring a MODERN kitchen with granite peninsula with breakfast bar, dinette, living room, formal dining room, full laundry/utility room, and 3 large bedrooms, this apartment has everything you need and more. BONUS – parking for 4-5 cars plus school bus stop is right out front! Don’t miss the amazing opportunity! CLICK ON MULTIMEDIA for virtual tour, floor plan & more. (id:60626)
RE/MAX Escarpment Realty Inc.
637 Thornwood Avenue
Burlington, Ontario
Nestled in the family-friendly community of South Central Burlington, close to parks, top-ranked schools, shopping, and beautiful Lake Ontario, 637 Thornwood Ave is a move-in ready side split ready for you to call it home! Designed with both elegance and practicality, this home offers an exceptional blend of comfort and style — perfect for daily living and effortless entertaining. The thoughtfully updated interior showcases a modern open-concept layout, bathed in natural light throughout. Step outside to your own private backyard retreat, professionally landscaped to create a serene oasis for gatherings of any size. Enjoy the sunken hot tub (installed in 2020) for year-round relaxation, or host summer soirées under the convenience of a retractable awning. These outdoor living spaces are designed for maximum enjoyment, whether you're entertaining or simply unwinding. Don’t miss your chance to experience refined living in one of Burlington’s most desirable communities! (id:60626)
Revel Realty Inc.
637 Thornwood Avenue
Burlington, Ontario
Nestled in the family-friendly community of South Central Burlington, close to parks, top-ranked schools, shopping, and beautiful Lake Ontario, 637 Thornwood Ave is a move-in ready side split ready for you to call it "home!" Designed with both elegance and practicality, this home offers an exceptional blend of comfort and style perfect for daily living and effortless entertaining. The thoughtfully updated interior showcases a modern open-concept layout, bathed in natural light throughout. Step outside to your own private backyard retreat, professionally landscaped to create a serene oasis for gatherings of any size. Enjoy the sunken hot tub (installed in 2020) for year-round relaxation, or host summer soirées under the convenience of a retractable awning. These outdoor living spaces are designed for maximum enjoyment, whether you're entertaining or simply unwinding. Dont miss your chance to experience refined living in one of Burlingtons most desirable communities! (id:60626)
Revel Realty Inc.
7 Grand River Street N Unit# 301
Paris, Ontario
Penthouse Luxury Overlooking the Grand River Welcome to The Rivers, an exclusive collection of just six boutique residences perched above the banks of the Grand River in the heart of Paris, Ontario. Crafted with discerning attention to detail, this architecturally refined building offers sophisticated living in one of Ontario’s most charming and vibrant small towns. Located on the penthouse level, Unit 301 delivers elevated living in every sense of the word. This 1-bedroom plus den suite spans 1,452 sq/ft and features direct elevator access, ensuring maximum convenience and privacy. Inside, wide plank engineered hardwood floors, soaring ceilings, and automated blinds set the tone for a modern yet timeless interior. The chef-inspired kitchen is anchored by sleek, integrated cabinetry, quartz countertops, and a premium suite of Fisher & Paykel appliances, designed for both style and performance. Both bathrooms are exquisitely appointed, with spa-like finishes and heated tile floors for a daily dose of indulgence. Step onto the riverside balcony to enjoy peaceful morning coffees as you overlook the flowing Grand River and the historic rooftops of downtown Paris. In the evening, your west-facing patio delivers stunning sunset views, perfect for winding down. Live moments from quaint cafes, gourmet restaurants, and scenic trails that make Paris a destination in every season. This is boutique condo living at its finest—a rare opportunity to own a piece of luxury in a truly special community. (id:60626)
RE/MAX Twin City Realty Inc
32 Amberwing Landing
Bradford West Gwillimbury, Ontario
Welcome to 32 Amberwing Landing, a stunning home in the heart of Bradford that perfectly blends modern elegance with everyday comfort. With 2549 SqFt of living space, step inside to a spacious open-concept main floor, featuring hardwood flooring, pot lights, 9ft ceilings and ample natural light. The family room offers a cozy fireplace, while the chefs kitchen impresses with stainless steel appliances, quartz countertops, a stylish backsplash, and soaring cathedral ceilings. The open design connects effortlessly to the dining area, making it perfect for gatherings.Upstairs, you'll find four generous bedrooms, including a luxurious primary suite with a 5-piece ensuite and a walk-in closet a perfect retreat after a long day. The partially finished basement adds versatility, offering an additional bedroom or flex space to suit your needs. A main floor laundry room adds convenience to your daily routine.Step outside to a beautifully landscaped backyard with interlocking stone, creating an inviting outdoor space perfect for summer BBQs or quiet evenings under the stars. Located just minutes from shopping and essential amenities, this home offers both style and convenience.Extras: Brand new heat pump & A/C, owned hot water tank. Dont miss this incredible opportunity! (id:60626)
Century 21 Heritage Group Ltd.
23118 Slager Avenue
Maple Ridge, British Columbia
DEVELOP0PMENT PROPERTY in central Maple Ridge! This side-by-side DUPLEX sits on an expansive 9,450 square ft lot, offering incredible potential. On each side, you'll find two generously sized bedrooms and a well-appointed 4-piece bathroom. The bright and inviting living room is complemented by large windows, while the kitchen includes a laundry area and a convenient mudroom. Fully fenced and private backyard. New carpet and windows, newer appliances. A short trip to downtown Maple Ridge, with shopping, Leisure Central The ACT Arts Centre, and more all within easy reach. Short walk to both elementary and high schools. Live and rent now, ok for up to four dwelling units. Don't miss out on this affordable opportunity-this duplex won't last long! (id:60626)
RE/MAX All Points Realty
115 6753 Graybar Road
Richmond, British Columbia
This fully upgraded, move-in ready industrial unit is ideally situated in East Richmond, offering excellent access to Highway 91, Westminster Highway, YVR, and the Fraser Valley, right in the heart of Metro Vancouver. The space boasts 20' clear ceiling height, a grade-level loading door, a bright mezzanine office with two private offices, and two washrooms, making it a versatile and high value opportunity for a wide range of business uses. (id:60626)
Sutton Group - 1st West Realty
3957 Janice Drive
Mississauga, Ontario
Welcome to this beautifully maintained, move-in ready 3+1 bedroom & 4-bathroom semi-detached home, perfectly situated on a premium pie-shaped lot with no rear neighbours backing directly onto a park and walking trail. Located in sought after neighbourhood of Churchill Meadows just steps from Community Centre and tennis courts. This home offers the ideal blend of space, upgrades, and unbeatable location. Interior Highlights Spacious and bright open-concept layout with a large picture window overlooking the backyard, allowing for abundant natural light throughout. Separate living, dining, and family rooms, featuring a cozy gas fireplace perfect for entertaining. Brand new Quartz countertops & backsplash in the upgraded eat-in kitchen, complete with breakfast bar and breakfast area. No carpet throughout. Convenient second-floor laundry room. Direct garage access and an extended driveway accommodating 3-car parking. Updated bathrooms with brand new Quartz countertop. Finished basement with rec area plus additional den with large closet currently used as office and 2 pc washroom. Large storage area. Hardwood flooring throughout of the main floor. Second floor has upgraded wide plank laminate. Attic Insulation to R60 (2024)- Automatic Garage Door Opener with 2 Remotes Furnace + AC (7 yrs new), HWT Rental- Roof (2016) Water-Saving Toilets with Bidets in All Bathrooms (2021)- Modern Stainless Steel Appliances: Slide-in electric stove, OTR microwave, and dishwasher(2025)- Washer/Dryer (Extended Warranty until April 2026). Upgraded front door, Upgraded 8 ft Patio door, All windows back front upstairs and downstairs are changed to triple (2024). And the list goes on. Don't miss this opportunity to own this beautiful home. (id:60626)
Sam Mcdadi Real Estate Inc.
904 - 2045 Lake Shore Boulevard W
Toronto, Ontario
Prime Waterfront Luxury Rarely Offered Experience breathtaking views from this beautifully renovated 2-bedroom, 2 full-bath residence in the iconic Grande Dame of the waterfront Place Pier. Thoughtfully updated, this suite features a modern kitchen, two elegantly finished bathrooms, in-suite laundry, and a luxurious primary ensuite with dual vanities and a walk-in shower. Enjoy the convenience of ensuite and separate storage, along with one premium parking space.This prestigious building boasts an unmatched 37 amenities, including valet parking, an exclusive resident-only restaurant, private shuttle service, state-of-the-art fitness and sports facilities, tennis courts, virtual golf, and more all designed to elevate your lifestyle. Maintenance fees are all-inclusive, covering internet, specialty TV channels, and access to all premium amenities. Live in refined comfort by the water in this exceptional and rarely available offering. (id:60626)
Royal LePage Real Estate Services Ltd.
124 Big Horn Trail
Okanagan Falls, British Columbia
Love the outdoors? Looking to get away from the busyness and the noise? Look no further! Welcome to Big Horn Trail in Heritage Hills where your private oasis awaits. Mature gardens entice the senses with a multitude of color as you arrive home. Your backyard solitude includes a saltwater pool with waterfall, swim-jet and child-proof cover, newer hot tub, 20ft climbing wall/playhouse and acres of trails just out your back gate. Take in the sunsets over Skaha Lake/Kaleden from the front deck, accessible from the primary bdrm, living space and kitchen. Inside there is plenty of space for your growing family, or the family and friends that love to visit the Okanagan! Enough room for a home office too. High efficiency gas furnace 2019. Solar panels added in 2018 cover 50-60% of yearly electrical costs. Sunshades on west and south exposure keep summer cooling costs low. Septic pumped, a new HWT and UV water purification system installed 2024. Call LR for a full list of features. Measurements taken from iGuide. (id:60626)
Royal LePage Locations West

