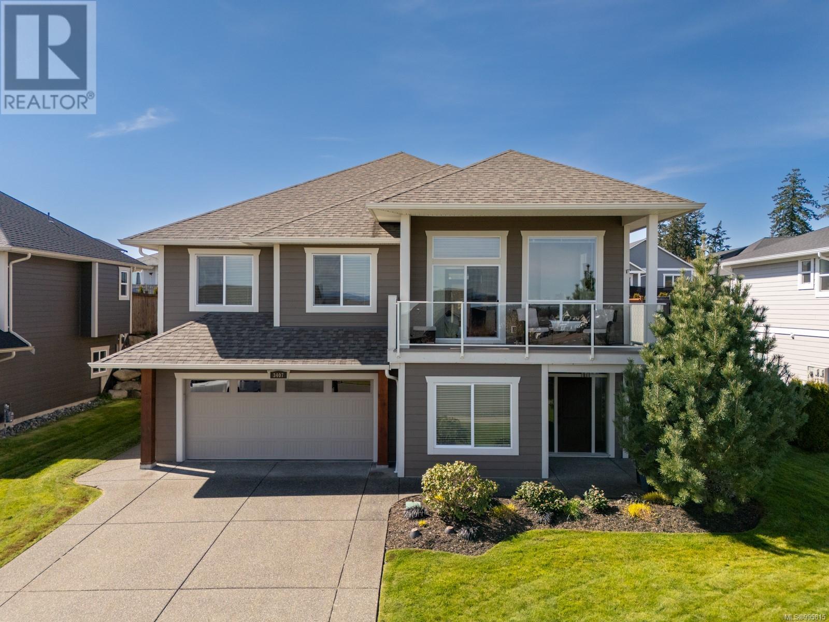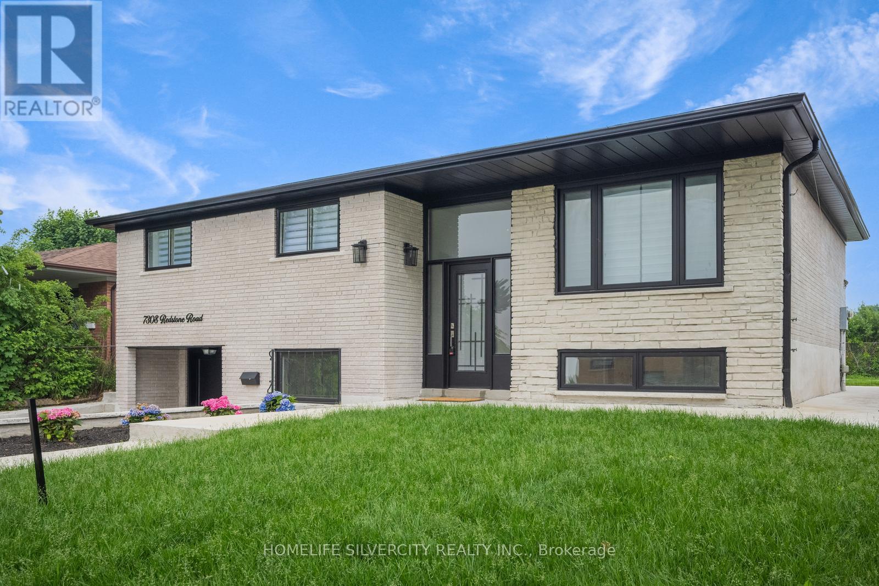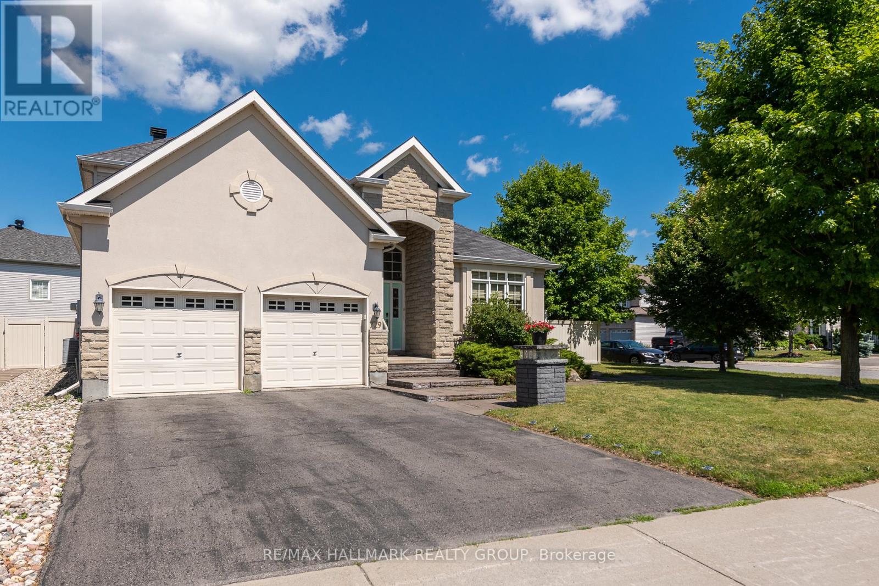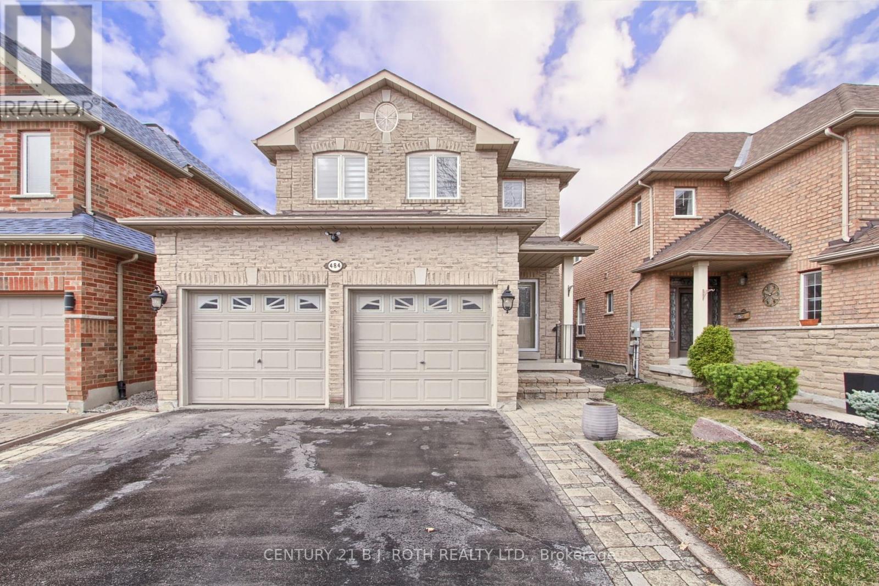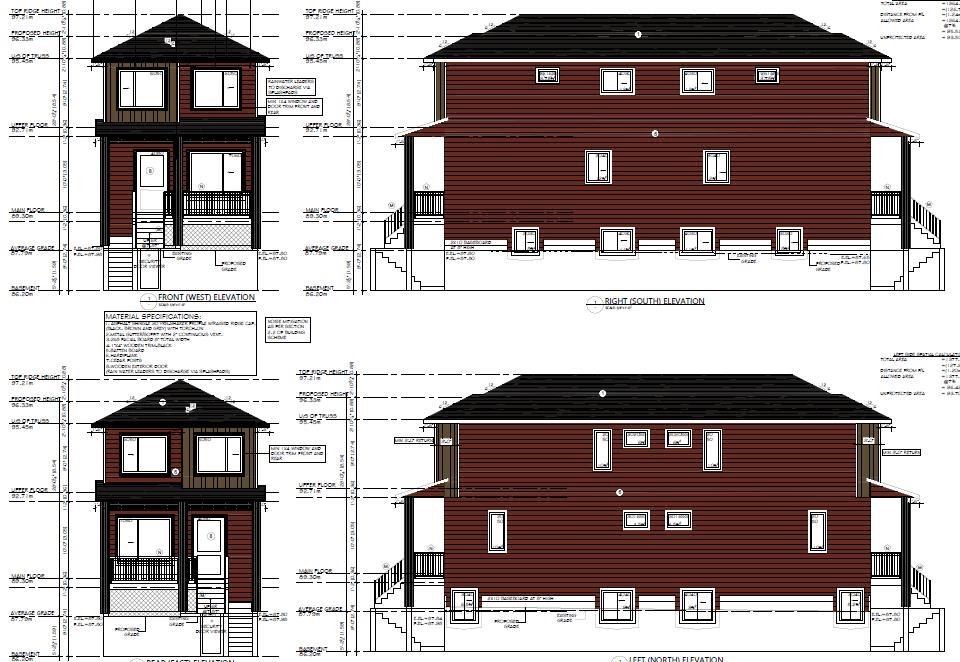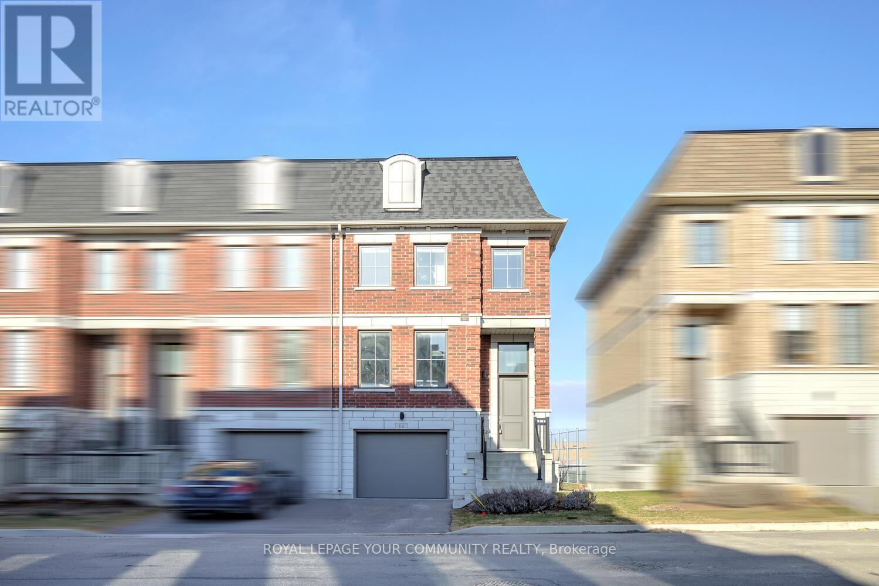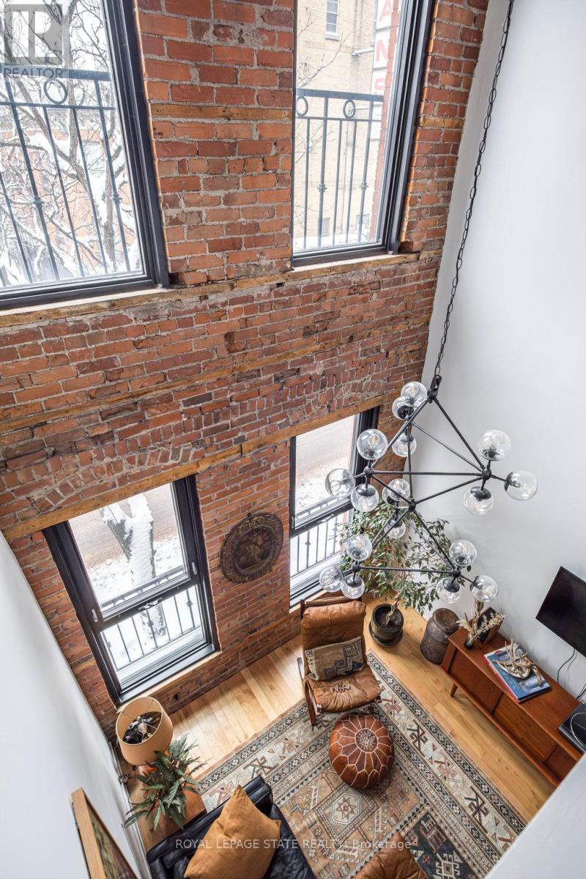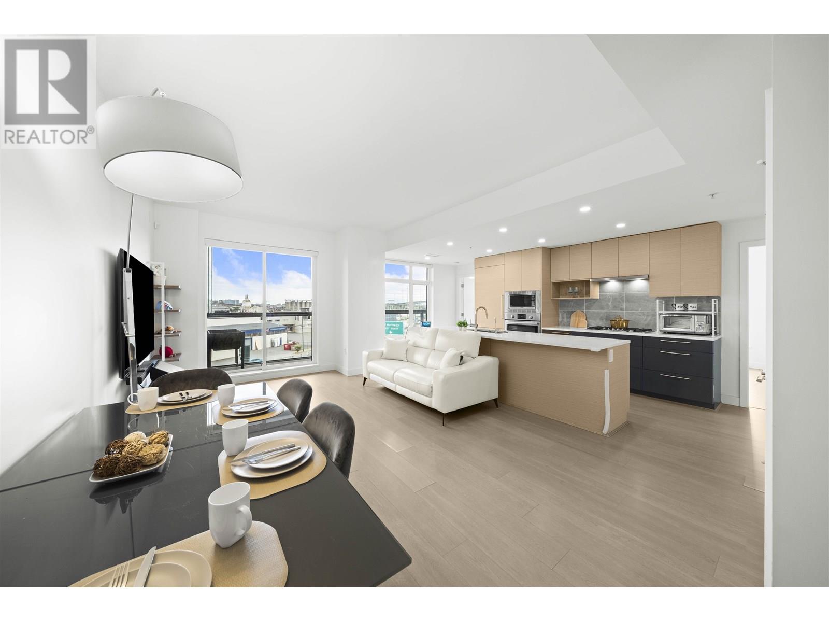3407 Eagleview Cres
Courtenay, British Columbia
Welcome to this beautifully crafted 2,427 sq ft, 4 bed, 3 bath custom home by Lawmar Contracting, located in the highly sought-after Ridge neighborhood. Designed with quality and comfort in mind, this residence offers high-end finishes and thoughtful details throughout. Step into the spacious foyer and head up to the main living area, where an elegant open-concept design awaits. An abundance of natural light and 11’ ceilings create a bright and airy ambiance. The generously sized living room features a gas fireplace and expansive windows framing stunning coastal mountain views, with sliding glass doors that open onto a deck. The chef’s kitchen is a showstopper, complete with quartz countertops, a glass tile backsplash, premium stainless-steel appliances, a large quartz island with seating, ample cabinetry, and a walk-in pantry. The adjacent dining area makes this space ideal for entertaining. Retreat to the luxurious primary suite, which boasts a walk-in closet and a spa-like ensuite with heated floors, double sinks and a large walk-in shower. Two additional spacious bedrooms and a stylish 4-piece bathroom complete the main level. Downstairs, you’ll find a large family room perfect for kids and guests, a 4th bedroom or office, and a well-appointed laundry area. There’s also abundant storage and an oversized double garage. The private, low-maintenance backyard—accessible from the kitchen—features a covered patio ideal for year-round outdoor enjoyment. Additional highlights include an energy-efficient heat pump for year-round comfort and a prime location just minutes from trails, shopping, and highway access. This meticulously designed home must be seen to be fully appreciated! (id:60626)
Royal LePage-Comox Valley (Cv)
7308 Redstone Road
Mississauga, Ontario
Welcome To 7308 Redstone Rd A Fully Reimagined Home In One Of Maltons Most Sought-After Neighbourhoods! With Over $200,000 In Premium Upgrades, This Professionally Redesigned Property Offers Luxurious Living Inside And Out. The Open-Concept Layout Is Flooded With Natural Light And Finished With Italian Tiles, Engineered Hardwood, Designer Lighting, And Pot Lights Throughout. The High-End Custom Kitchen Features An Oversized Waterfall Island, Smart Appliances, And Quality Finishes. A Built-In Fireplace/TV Wall Adds Warmth To The Main Living Space, While The Primary Suite Offers A 2-Pc Ensuite And Built-In Walk-In Closet. The Walk-Out Basement Includes A Brand-New Kitchen With Quartz Counters, Stainless Steel Appliances, 2 Large Bedrooms, And A 3-Pc BathIdeal For In-Laws Or Rental Income. Exterior Upgrades Include New Concrete All Around, Professional Landscaping, New Front And Patio Doors, New Custom Oversized Garage Door, Double-Tier Deck, And Many Other Upgrades. Never Lived In Post-RenovationJust Move In And Enjoy! (id:60626)
Homelife Silvercity Realty Inc.
729 Kilbirnie Drive
Ottawa, Ontario
Welcome to your dream home nestled in the prestigious Stonebridge golf community! This remarkable Monarch Brookside design offers an impressive 2,766 square feet of luxurious living space, featuring a stunning 5-bedroom bungalow with a loft that perfectly balances elegance with functionality. As you step through the grand entrance, you'll be greeted by soaring ceilings and an abundance of extensive windows that flood the interior with natural light, creating a warm and inviting atmosphere. The expansive living area seamlessly transitions into a gourmet kitchen that will delight any culinary enthusiast. Highlighted by sleek granite countertops, ample cabinetry, and generous counter space, this kitchen is designed for both everyday living and entertaining. This exceptional home boasts five generously-sized bedrooms and three full baths on the main level, including a primary suite that serves as a luxurious sanctuary. With patio doors leading directly into a beautifully landscaped backyard oasis, its the perfect retreat for relaxation after a long day. The additional loft on the second floor offers a versatile living space that can be tailored to your needs whether it's a home office, playroom, or additional guest area, the possibilities are endless. Step outside to discover your private paradise, featuring an inviting inground pool that beckons you for a refreshing dip, framed by an extended side yard. The unique permanent steel gazebo adds an extra layer of charm and privacy to your outdoor living experience, making it ideal for summer gatherings and peaceful evenings. Combining seamless indoor-outdoor flow with a prime location in a coveted community, this exceptional bungalow with a loft is a true haven of comfort and style. Don't miss the opportunity to make this exquisite property your forever home! Experience the luxury and lifestyle that awaits you at Stonebridge. Updates: Furnace, AC (2024) (id:60626)
RE/MAX Hallmark Realty Group
484 Menczel Crescent
Newmarket, Ontario
Step into this well appointed, well maintained 4-bedroom detached home, ideally located on a quiet, stable, family friendly street in the Summerhill neighborhood. Featuring rich hardwood floors throughout, wrought iron pickets, a corner gas fireplace in the family room, and a spacious living/dining room. This home offers a seamless blend of charm and functionality. Enjoy the tranquility of suburban living while being just moments from Yonge Street, shopping, public transit, schools, parks, and all essential amenities. A perfect family home in an unbeatable location!! Don't miss this rare opportunity! (id:60626)
Century 21 B.j. Roth Realty Ltd.
1732 140 Street
Surrey, British Columbia
Attention investors and developers! This duplex-zoned R5 lot, spanning over 3,000 sq. ft., is situated in the highly sought-after Ocean Park/West Sunnyside neighborhood of South Surrey. This a two-story duplex with a basement and an accessory building, offering a total buildable area of 3,900 sq. ft. A development plan has already been submitted to the city. Don't miss out on this opportunity! (id:60626)
Century 21 Coastal Realty Ltd.
72 Edgecroft Road
Toronto, Ontario
Welcome to this sweet 2+1 bedroom, 2 full bath bungalow nestled in the highly sought-after Stonegate neighbourhood. Situated on a builders dream lot (40 x 133 ft), this property offers endless potential whether you choose to move in and renovate, build new, or invest as an income property.The finished basement features a second kitchen and a spacious family room, ideal for an in-law suite or rental opportunity. Outside, enjoy a private driveway with parking for four cars (1 in the detached garage + 3 in the driveway), mature trees including a cherry tree, and a fully fenced yard perfect for families and pets.This wonderful family-oriented neighbourhood is known for its top-rated schools (Norseman JMS, Holy Angels CS, Etobicoke School of the Arts, Etobicoke Collegiate) and convenient location close to restaurants, parks, transit, Sherway Gardens Mall, the Gardiner Expressway, and just a short drive to downtown Toronto.Dont miss this exceptional opportunity in a prime location! (id:60626)
Royal LePage Real Estate Services Ltd.
191 Long Beach Road
Kawartha Lakes, Ontario
Enjoy Spectacular Lake Views & Approx 3000 Ft Of Frontage On Long Beach Road, 5 Bdrm And 3 Bathroom Farmhouse Awaiting Extended Family. This Stunning 112Acre Property Has All You Need, Spring-Fed Pond, Water Diversion System From Pond To Barn, Over 60 Acres Cash Crop Farmland, Drive Shed, Cover All Barn & Pole Barn, Huge Insulated Workshop With Great Clear Height, Plenty Of Storage And Working Space! New Utility Poles and New Transformer Installed Recently, Walking Distance To Sturgeon Lake, Recreational Development Potential!! Please See MLS X12240927 For More Details. (id:60626)
5i5j Realty Inc.
203 King Street E
Hamilton, Ontario
Welcome to 203 King Street East a one-of-a-kind opportunity in downtown Hamilton offering an inspired blend of residential luxury and commercial versatility. The main level is designed for entrepreneurs and creatives alike, featuring a striking storefront space with soaring ceilings, oversized windows, and exposed brick walls that radiate charm and character. It's the perfect canvas for your retail vision, studio, or boutique office. Above, the real showstopper: a spectacular two-storey loft residence where Rustic Chic meets contemporary flair. The expansive living room is crowned by a soaring double-height ceiling and anchored by a dramatic two-sided fireplace shared with the elegant dining area. The stylish kitchen is both functional and fabulous maple cabinetry, granite counters, built-in stainless steel appliances, and a roll-up glass garage door that opens seamlessly to a private outdoor deck -- an entertainers dream. The top level is a true retreat: a spacious bedroom sanctuary with a generous walk-in closet and a spa-inspired 5-piece ensuite for the ultimate in comfort and serenity. Steps from Hamilton's best dining, culture, and convenience restaurants, nightlife, theatres, the farmers market, galleries, transit, and the GO Station this mixed-use masterpiece places you right in the pulse of the city. Unlock the perfect balance of lifestyle and livelihood this rare gem won't last. (id:60626)
Royal LePage State Realty
14 Seacoasts Circle
Vaughan, Ontario
Modern E-N-D U-N-I-T 3+1 Bedroom Townhome Prime Location & Move-In Ready! Welcome To 14 Seacoasts Circle, A Bright, Stylish And Beautifully Designed 1,744 Sq Ft End-Unit Townhome, Perfectly Located In A Highly Sought-After Central Maple Neighborhood! With Transit, Top-Rated Schools, Shopping, And Parks Just Steps Away, This Home Offers Unbeatable Convenience For First-Time Buyers And Downsizers. Step Inside To A Bright And Airy Open-Concept Main Floor, Where Natural Light Pours In Through Large Windows, Enhancing The Modern Design. Featuring A Contemporary Open-Concept Main Floor, This Home Offers A Seamless Flow Between The Living, Dining, And Kitchen AreasIdeal For Entertaining And Everyday Living. Offers 9 Ft Ceilings On Main Floor; Carpet Free Floors Throughout; Modern Sleek Kitchen With Centre Island & Open To Family Room On One Side & Dining Room On The Other Side, With East And West Exposure; Inviting Family Room With A Fireplace And A Walk-Out To An Open Terrace Overlooking Park/Soccer Field; Large Window On The Staircase Wall Allowing Natural Light To Pour In; Well-Planned Layout Of Three Spacious Bedrooms On Upper Level; Primary Retreat With 4-Pc Ensuite And 2 Closets Including A Large Walk-In Closet; Conveniently Located Upper Floor Laundry; A Large Room On Ground Floor With Access To 2-Pc Bathroom And Walk-Out To Backyard - Perfect As 4th Bedroom, A Home Office, Or A Guest Space; Large Open Terrace With West View; Fenced Backyard! Nestled On A Quiet Inside Street, This Home Provides Extra Privacy While Still Keeping You Connected To The Citys Best Amenities. With One Garage, 2 Total Parking, A Sleek And Functional Layout, And Turnkey Appeal, This Is The Perfect Place To Call Home! Walk To Maple Go Station, Maple Community Centre, Park Across The Street, Walmart, Marshals, Shoppers; Short Distance To Vaughan Library, Cortellucci Hospital! Perfect End-Unit Townhome, Move-In & Enjoy! See 3-D! (id:60626)
Royal LePage Your Community Realty
203 King Street E
Hamilton, Ontario
Welcome to 203 King Street East a one-of-a-kind opportunity in downtown Hamilton offering an inspired blend of residential luxury and commercial versatility. The main level is designed for entrepreneurs and creatives alike, featuring a striking storefront space with soaring ceilings, oversized windows, and exposed brick walls that radiate charm and character. It's the perfect canvas for your retail vision, studio, or boutique office. Above, the real showstopper: a spectacular two-storey loft residence where Rustic Chic meets contemporary flair. The expansive living room is crowned by a soaring double-height ceiling and anchored by a dramatic two-sided fireplace shared with the elegant dining area. The stylish kitchen is both functional and fabulous maple cabinetry, granite counters, built-in stainless steel appliances, and a roll-up glass garage door that opens seamlessly to a private outdoor deck -- an entertainers dream. The top level is a true retreat: a spacious bedroom sanctuary with a generous walk-in closet and a spa-inspired 5-piece ensuite for the ultimate in comfort and serenity. Steps from Hamilton's best dining, culture, and convenience restaurants, nightlife, theatres, the farmers market, galleries, transit, and the GO Station this mixed-use masterpiece places you right in the pulse of the city. Unlock the perfect balance of lifestyle and livelihood this rare gem won't last. (id:60626)
Royal LePage State Realty
301 8888 Osler Street
Vancouver, British Columbia
Welcome to 8888 Osler, a stunning 1,111 sqft 3-bed corner unit in Marpole neighborhood. This home features an open-concept layout with 9-ft ceilings and an abundance of natural light, complemented by a gourmet kitchen equipped with Bosch appliances. Enjoy breathtaking city and river views from your private enclosed balcony. The building offers fantastic amenities, including community gardens, a lounge, BBQ/dining area, and a kids´ play zone. Ideally located near Safeway, Marine Gateway, Ebisu Park, and with easy access to transit to Downtown and Richmond, plus top-rated schools like David Lloyd George Elementary and Sir Winston Churchill Secondary. Additional, this unit include an EV parking and an XL locker right outside your unit. OPEN HOUSE JUN 28, SAT, 2-4pm. (id:60626)
Sutton Group - 1st West Realty
376 Traviss Drive
Newmarket, Ontario
Bright & Spacious 4-Bedroom Home Backing Onto Green Space in Prime Newmarket Location! Welcome to this beautifully maintained family home nestled in a highly desirable neighbourhood, just steps from parks, trails, schools, highways, shopping, and all amenities. Featuring a bright and airy decor throughout and hardwood floors on the main level, this home offers an ideal layout for both everyday living and entertaining. The spacious living and dining rooms are perfect for hosting guests, while the inviting family room provides a cozy spot to relax. The kitchen boasts a functional design with a breakfast area and walkout to a private backyard that backs onto peaceful green space with no rear neighbours! Upstairs, you'll find four generously sized bedrooms, including a stunning primary bedroom retreat complete with a large walk-in closet and a spa-like ensuite featuring a soaker tub, stand-up shower, and private water closet. This home combines comfort, style, and an unbeatable location perfect for families looking to settle in a vibrant community. (id:60626)
Royal LePage Signature Realty

