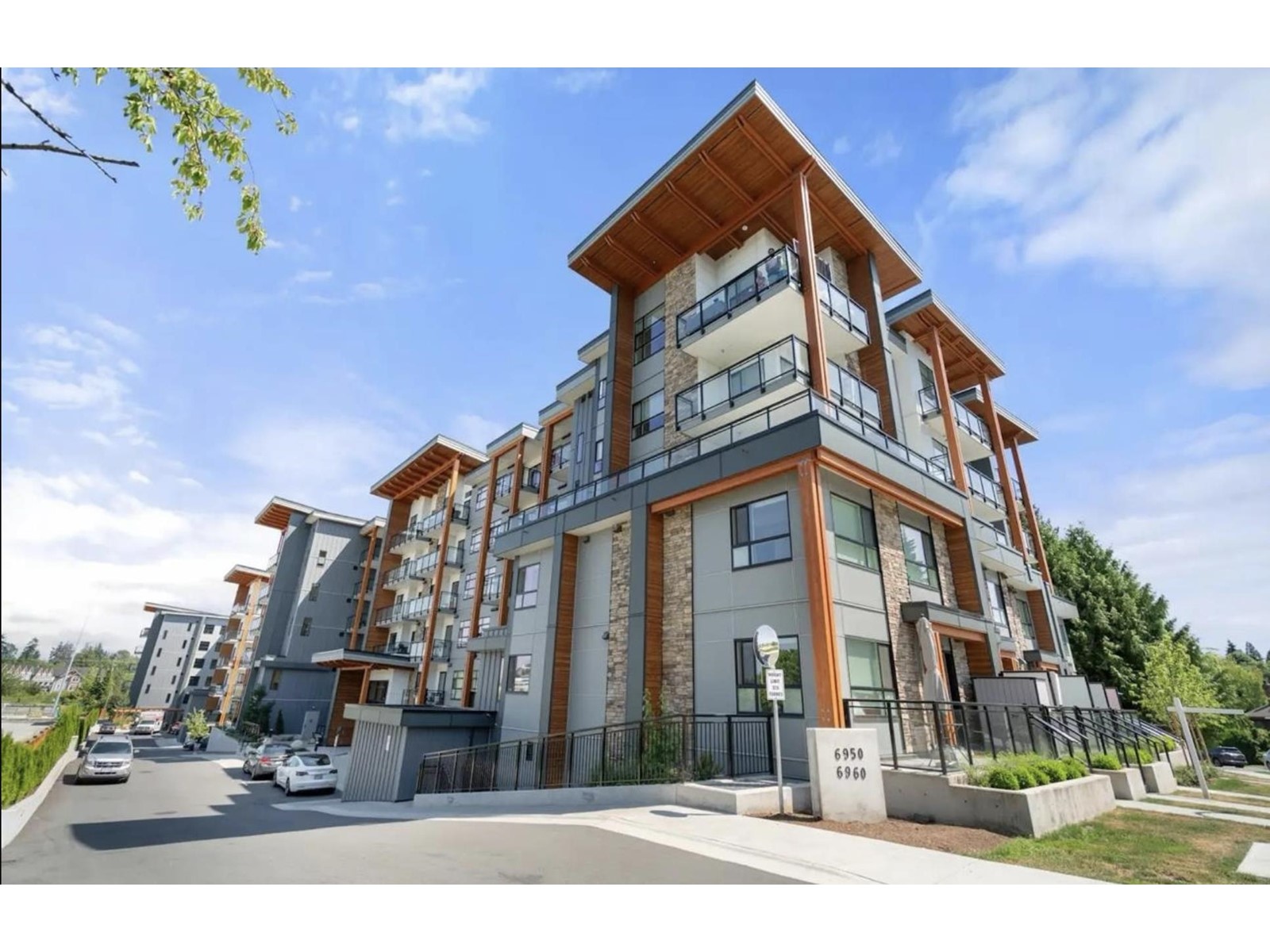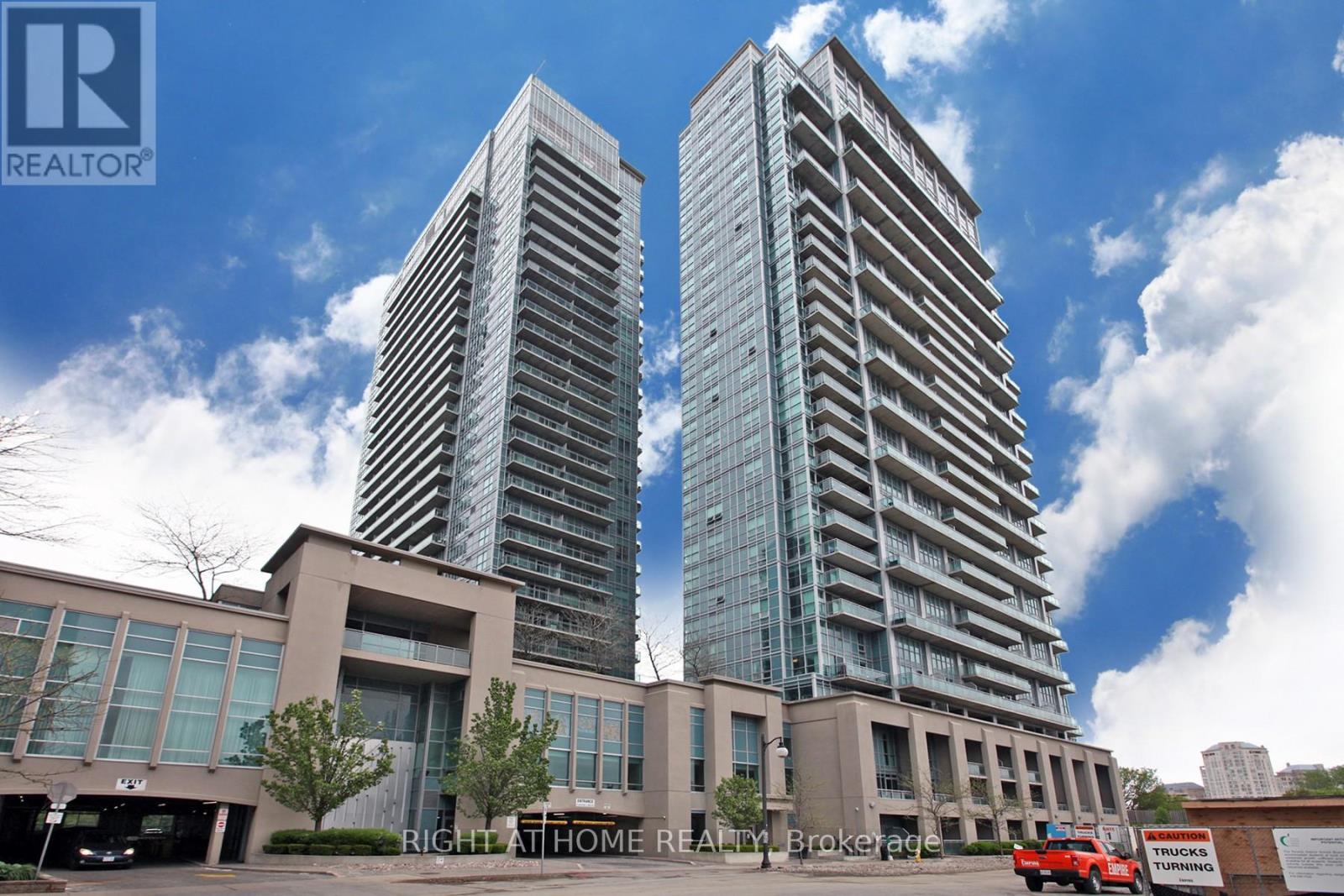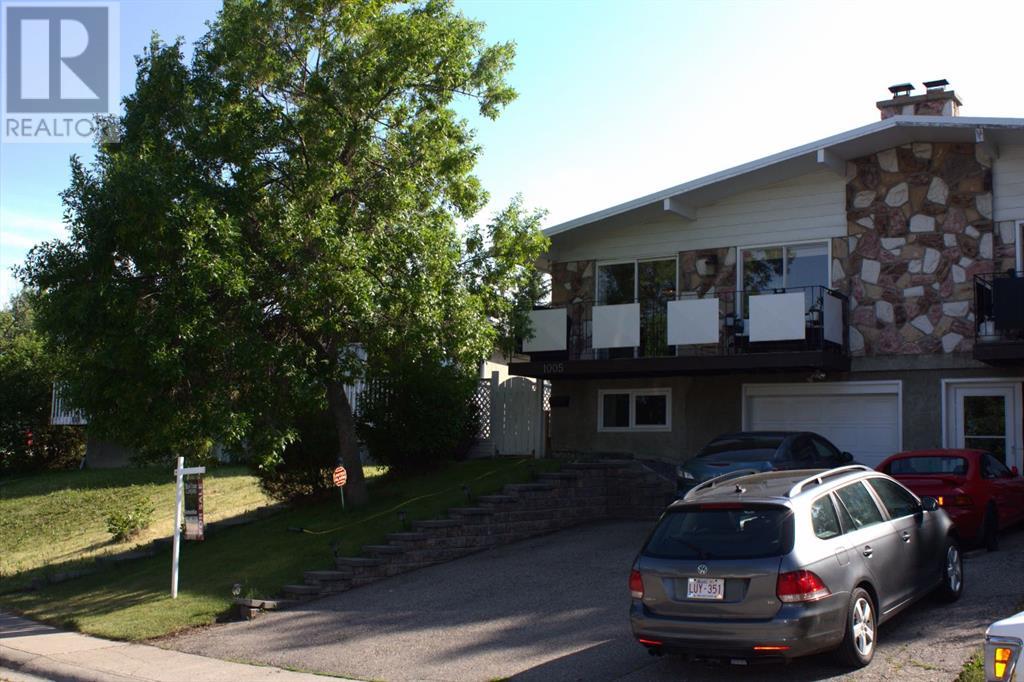217, 8505 Broadcast Avenue Sw
Calgary, Alberta
Discover refined urban living at Gateway by TRUMAN, where sophisticated design meets unbeatable convenience in West District's premier community. This exquisite 2-bedroom, 2-bathroom concrete-built residence offers both style and substance, featuring luxury wide plank flooring, designer mosaic tile accents in the baths, and soaring 9-foot ceilings illuminated by ambient LED lighting. The chef-inspired kitchen is a masterpiece of functionality and elegance, showcasing quartz countertops with matching backsplash, a premium gas range with built-in wall oven, and fully integrated panel-ready appliances—all complemented by soft-close cabinetry with brushed gold hardware. Entertain effortlessly on your spacious private patio, or enjoy the convenience of in-suite laundry and custom window treatments. Situated moments from chic cafes, acclaimed restaurants, boutique fitness studios, and vibrant entertainment, this isn't just a home—it's your gateway to the best of urban living. Experience West District living at its finest—where every detail reflects uncompromising quality and style. (id:60626)
Prep Realty
39 Lyfytt Crescent
Barrie, Ontario
Opportunity Knocks! and Seller Motivated. Freehold 3-Bedroom Gem with Finished Basement Approx 1600 sf finished.Skip the condo fees this property gives you full ownership and control. Dont miss out on this rare find with great bones and room to grow! Welcome to this spacious 3-bedroom, 3 bath home perfectly located just minutes from all major shopping, transit, and amenities. Primary with generous walk in closet and semi ensuite priviledge . Whether you're a first-time buyer, investor, or DIY enthusiast, this home offers tremendous potential and incredible value. No grass to cut here only a bit of weeding now and then among the assortment of carefree mature perennials offering both privacy and that English country garden feel. Back gate to Plaza. The extensive landscaping adds curb appeal and provides a private outdoor oasis. Enjoy a well-designed layout featuring a bright main floor with 2 pc off foyer. Kitchen w/o to sunny rear deck to enjoy with no immediate neighbour behind you. Finished basement with a cozy family room, a den or office, and a combined laundry area with a convenient 2-piece bath. Furnace and A/C replaced 2023 (id:60626)
RE/MAX Hallmark Chay Realty
217 7480 St. Albans Road
Richmond, British Columbia
Welcome to Buckingham Palace, ideally located on the quite side of vibrant Richmond Centre. This spacious 2-bedroom 1-den, 1-bathroom home offers generous living space - the perfect starter home for a growing family. Enjoy the convenience of being steps away from Richmond Centre Mall, Richmond Hospital, T&T Supermarket, the SkyTrain, and bus stops. Schools, parks, and a variety of restaurants are all within walking distance. Don´t miss this opportunity to own a piece of urban comfort and convenience! (id:60626)
Multiple Realty Ltd.
408 9570 Fifth St
Sidney, British Columbia
Welcome to Unit 408 at The Rise on Fifth, a lovely top-floor 1-bedroom home with ocean and city view. This thoughtfully designed residence offers an open-concept layout, allowing natural light to fill the space. The gourmet kitchen features quartz waterfall countertops and a built-in Fisher & Paykel appliance package, perfect for both everyday living and entertaining. Spa-inspired bathrooms include floating vanities, tiled walk-in showers, and a deep soaker tub. Additional amenities include energy-efficient heating and cooling, home automation, underground Klaus parking, storage lockers, bicycle storage, and a pet washing area. Relax on the rooftop patio with panoramic Haro Strait views or take a short stroll to the beach and Sidney’s vibrant downtown. Experience luxury and convenience in this exceptional home. (id:60626)
The Agency
609 6950 Nicholson Road
Delta, British Columbia
Top Floor Unit! This spacious 1-bedroom unit with an open-concept living area is an ideal starter home for a young family. Featuring high-quality stainless steel appliances, it's perfectly located at the heart of the Delta-Surrey border, with easy access to Save-On, Walmart, Temples, Scottsdale Mall, transit, schools, and more. The building offers fantastic amenities, including a party hall with a kitchen, a separate enclosed gym, a pool table, a barbecue area with seating, secure underground parking, and plenty of visitor parking. Rentals are allowed--don't miss the chance to see this unit before it's gone! (id:60626)
Century 21 Aaa Realty Inc.
1002 - 155 Legion Road N
Toronto, Ontario
Stylish Lakeside Living with Stunning Views. Welcome to Unit 1002 at 155 Legion Rd N! Step into this beautifully upgraded 1-bedroom + den condo offering breathtaking southeast views of the lake and city skyline from two private balconies. Perfectly positioned in the heart of Mimico, this sun-filled unit combines modern elegance with cozy charm. Highlights Include: Open-concept living with a striking stone accent wall and custom built-in shelving. Modern kitchen featuring stainless steel appliances, a sleek island, and a premium Fisher & Paykel fridge. Upgraded flooring, fresh paint, and soaring 9 ft ceilings throughout. Spacious den ideal for a home office or guest space. Stylish bathroom with contemporary finishes. In-suite laundry for added convenience. Resort-Style Amenities: Access to the exclusive Mimico Creek Club with sauna, media room, guest suites, and BBQ areas. Pet-friendly building with a strong sense of community. Steps to waterfront trails, parks, marina, transit, and vibrant local shops. Maintenance Fees: covering heat, water, insurance, parking, and more! Whether you're a first-time buyer, downsizer, or investor, this unit offers the perfect blend of luxury, location, and lifestyle. (id:60626)
Right At Home Realty
1005 Hunterhaven Road Nw
Calgary, Alberta
PRICE REDUCTION! Charming & Updated | Scenic Patio Views | Walk to Nose HillWelcome to your perfect starter home in the highly sought-after community of Huntington Hills! This move-in-ready gem blends comfort, style, and an unbeatable location—with no condo fees.Inside, you’ll find elegant maple hardwood and slate stone flooring throughout the main level and a modernized kitchen featuring granite countertops and a sleek backsplash—ideal for everyday cooking or entertaining. The home offers four spacious bedrooms (two up, two down), each filled with natural light, plus beautifully renovated bathrooms that add a touch of luxury. Additionally windows, water tank, washer, dryer, dishwasher, and main bedroom closet have been updated. Step outside to your east-facing patio, the perfect spot to enjoy morning coffee or unwind in the evening while taking in peaceful, elevated views. The fully fenced yard adds privacy, ideal for pets, kids, or weekend get-togethers.Enjoy the convenience of an attached single garage and the unbeatable location—just a short walk to the trails of Nose Hill Park and minutes from everyday essentials like Superstore, schools, and transit.Don’t miss this fantastic opportunity to own a well-cared-for home in a prime location! (id:60626)
Trec The Real Estate Company
204 R33 Road N
Rideau Lakes, Ontario
DESTINATION! Portland is a quiet waterfront community on the Big Rideau known for its summer attractions, good food and relaxed environment. This lovely 3 bedroom bungalow with 2 baths and meticulously landscaped grounds is sure to get your attention. Upon entering you will see that the home is truly designed for comfort inside and out. Spacious primary rooms and a lovely propane fireplace insert in the living room adds to the warmth and charm. A great working kitchen with a large separate dining room where family and friends can gather for those special occasions. The large partially finished basement awaits your creativity. There is plenty of storage throughout the home and the main floor laundry is a bonus. Outside you will adore the lovely shrubbery, perennials and shade trees. There is a screened gazebo to relax and enjoy the breeze. If water sports are your passion you can put your boat in at the public launch and enjoy fishing or touring the Rideau waterway from Kingston to Ottawa through the various locks and lakes. The Rideau has some of the best fishing in the area. An easy commute to larger centers for work. Add this home to your favorites and arrange a viewing. You will be be happy you did! (id:60626)
RE/MAX Rise Executives
127 Clark Street
Hinton, Alberta
Stunning Mountain View Home in a Prime LocationNestled on a quiet street in one of the area's most desirable neighborhoods, this spacious 4-bedroom, 4-bathroom home offers everything you’ve been looking for—and more. Ideally located close to top-rated schools, scenic walking trails, beautiful parks, and the renowned Beaver Boardwalk, this home combines comfort, functionality, and breathtaking natural surroundings.Upon entry, you’re welcomed into a cozy family room complete with a charming fireplace, perfect for relaxing evenings. The spacious primary suite is conveniently located on the main level and features a luxurious ensuite with a soaker tub, separate shower, and private deck access—where you’ll enjoy sweeping views of the mountains and foothills.Also on the main floor are a convenient laundry room, a 2-piece guest bath, and direct access to both the backyard and attached garage.Upstairs, the open-concept kitchen and living area is a true showstopper. With ample cabinetry, generous counter space, and an abundance of natural light, this space is perfect for both everyday living and entertaining. Whether you're enjoying a meal or simply washing up, the panoramic mountain views from the kitchen or upper deck will never get old. The living room offers another cozy gas fireplace and built-in storage. Two well-sized bedrooms, a den, and a 4-piece bathroom complete this level.The lower level features a spacious walk-out family room that opens onto the beautifully landscaped backyard—ideal for kids, pets, or entertaining. A large fourth bedroom and a mechanical/storage room are also located here. This level offers excellent potential to be converted into a short-term rental or in-law suite.With incredible views from both decks and the backyard, and over 3 levels of thoughtfully designed living space, this home is truly a must-see. Don’t miss the opportunity to own a home that combines location, lifestyle, and lasting value. (id:60626)
RE/MAX 2000 Realty
805 800 Carriage Lane Place
Carstairs, Alberta
WELCOME HOME! This spacious 3-bedroom + den, 2.5-bath, double attached garage home has seen thoughtful updates over the past few years, making it move-in ready and full of charm. On the main level, you're welcomed by an inviting entryway with stylish new ceramic tile, a front den that's perfect for a home office or playroom, and a refreshed half bath. The heart of the home is the kitchen, designed with both style and function in mind. It features full-height cabinetry—some with elegant glass inserts—plus a raised eating bar, corner pantry, and all matching stainless steel LG appliances have been replaced over the last few years. The open layout flows seamlessly into the dining area and cozy living room, where a gas fireplace adds warmth and character—perfect for relaxing evenings or entertaining guests. Upstairs you'll find upgraded laminate flooring throughout—including the staircase—for a modern, cohesive look. Fresh paint, wainscoting in the stairwell, and eye-catching feature walls in the bedrooms add just the right amount of personality and polish. The upper level has three generous bedrooms, including a primary suite with a walk in closet, and a 3-piece ensuite featuring a deep soaker tub. A second full bathroom completes the upper floor. On hot summer nights you will appreciate the central air keeping you cool. The basement offers an enclosed storage space, a functional laundry corner, and a pool table for when you need to feel like a champ after folding socks. Step outside to a large back deck, ideal for barbecues and outdoor dining. The massive pie-shaped lot located in a friendly cul-de-sac offers a fully fenced backyard with plenty of space for kids, pets, or gardening. Two gated accesses lead to the back lane, including one large enough for vehicle entry—perfect for trailers, toys, or a future project. Notably, the extra long driveway will hold 4 vehicles. This home is worth the look! Located in the vibrant and welcoming community of Carstairs, you'll enjoy small-town charm with an easy commute to the city. (id:60626)
Kic Realty
8719 182 Av Nw
Edmonton, Alberta
The Asset combines chic design with long-lasting quality. With 9' ceilings on the main & basement levels, a double attached garage, separate side entry, and LVP flooring throughout the main floor, this home feels open and refined. The welcoming foyer includes a coat closet for a clutter-free entry. A convenient 1/2 bath is located nearby. The stylish kitchen features quartz counters, an island with flush eating ledge, Silgranit undermount sink, built-in microwave, chimney-style hood fan, soft-close Thermofoil cabinets, and a spacious corner pantry. The great room with electric F/P and the bright nook enjoy abundant natural light from large windows and a sliding patio door leading to the backyard. Upstairs, the spacious primary suite includes a large walk-in closet and 3pc ensuite with tub/shower combo. A bonus room, 3pc bath, laundry area, and two additional bedrooms with ample closet space complete the home. Includes brushed nickel fixtures, basement rough-in, and Sterling’s Signature Specification. (id:60626)
Exp Realty
1807 - 400 Mclevin Avenue
Toronto, Ontario
Welcome to 400 McLevin Ave #1807, a sun-filled southeast-facing 2-bedroom, 2-bathroom, 2 underground parking space condo perched on a high floor with expansive city views and abundant natural light all year round. This beautifully maintained unit features a fully renovated kitchen with quartz countertops, updated cabinetry, and a modern tile backsplash. The open-concept living and dining areas are enhanced with newer wide-plank laminate flooring, upgraded baseboards, and elegant light fixtures that add warmth and character throughout the space. The spacious primary bedroom includes two large closets and a rare double-sink ensuite, while the second bedroom offers comfort and versatility for guests, children, or a home office. A stylish tile wall in the in-suite laundry area and two underground parking spots add everyday practicality. Enjoy the security of 24-hour gated entry and access to top-tier amenities including an indoor pool, full gym, tennis and squash courts, party room with kitchen, and multiple lounge areas all meticulously maintained. With recently renovated elevators, professional property management, and inclusive grounds maintenance, this is a turn-key opportunity in one of Scarboroughs best-run buildings. Located near schools, shopping, parks, and transit, this home delivers exceptional value, comfort, and peace of mind in a welcoming, family-friendly community. (id:60626)
Exp Realty














