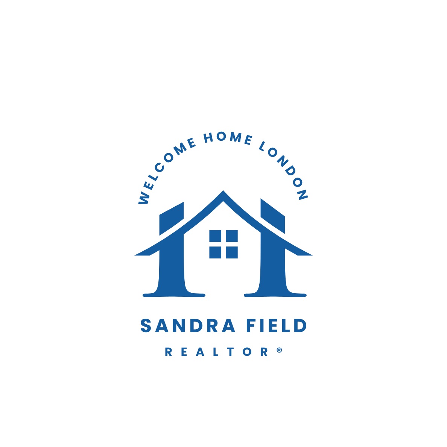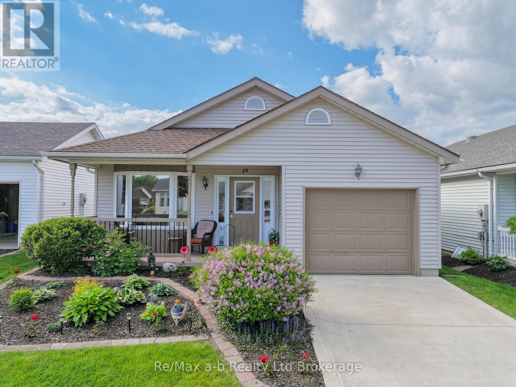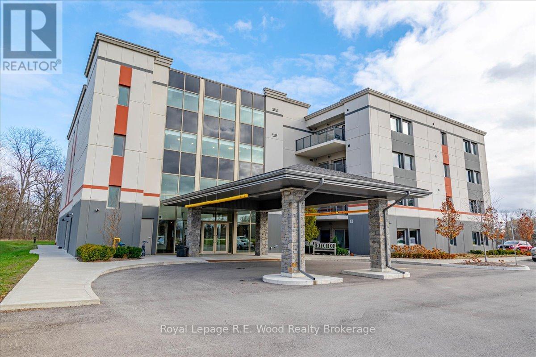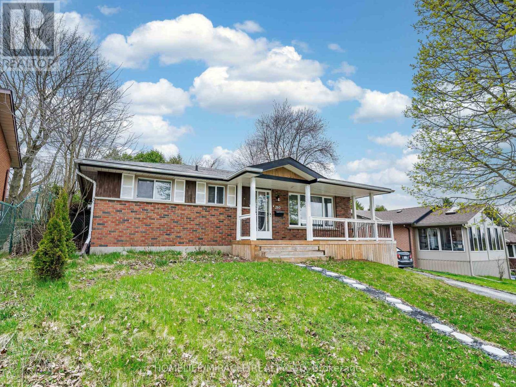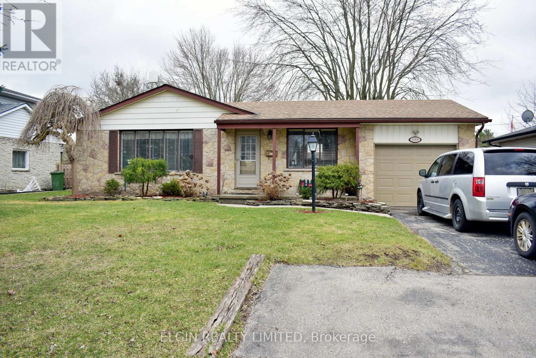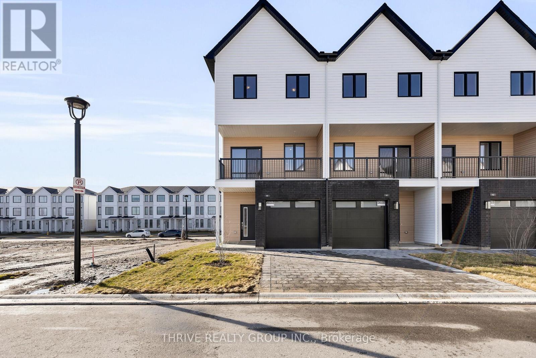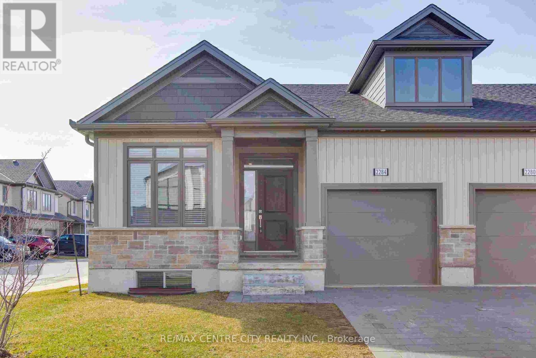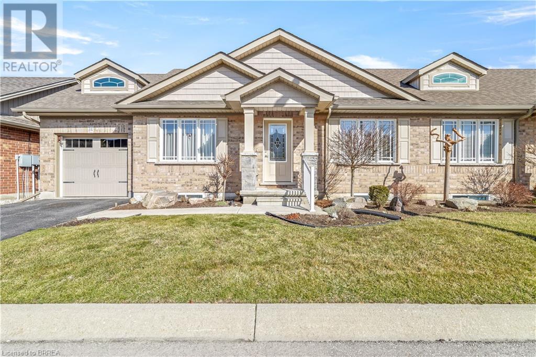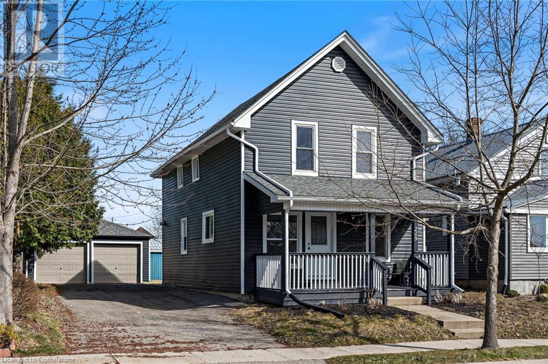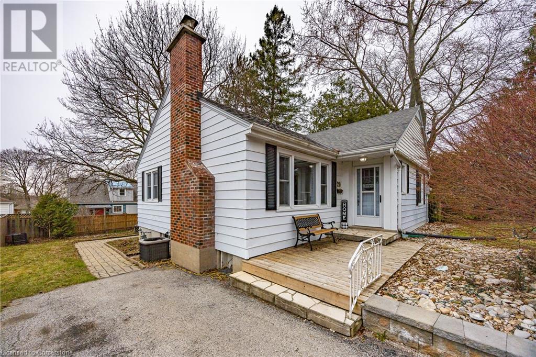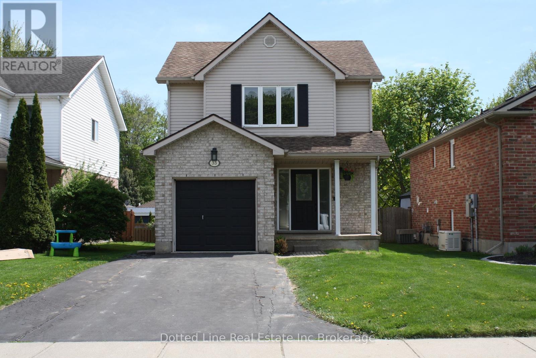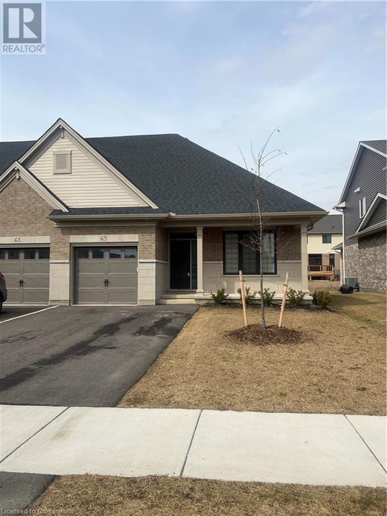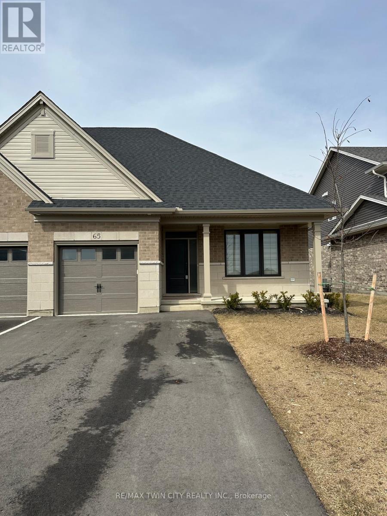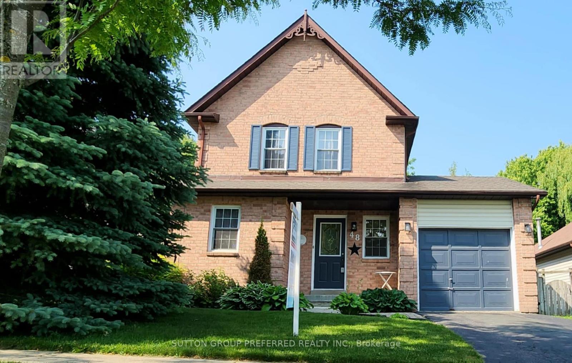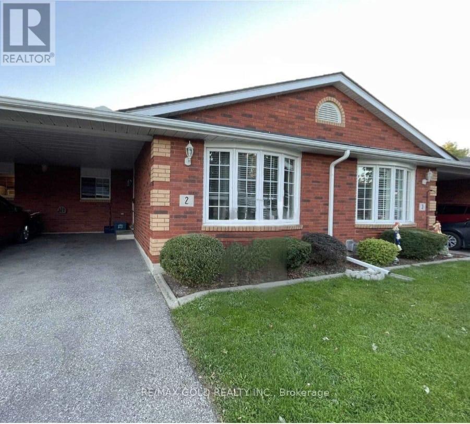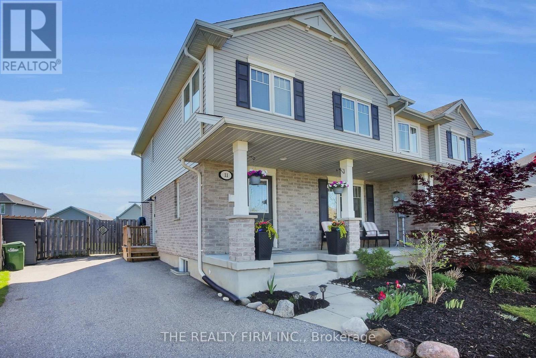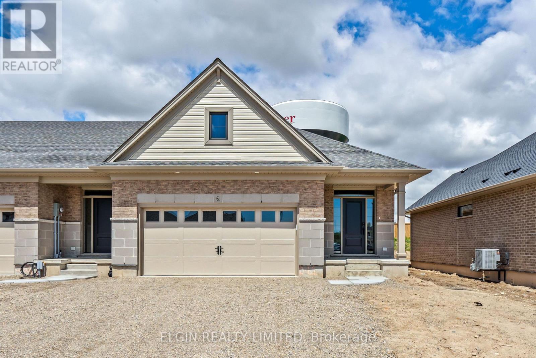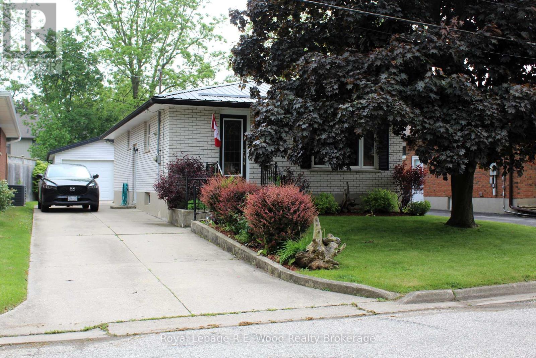19 Brasher Drive
Tillsonburg, Ontario
Welcome to this beautifully maintained Devon model bungalow offering 1,261 sq ft of comfortable, open-concept living in the heart of the desirable Hickory Hills adult lifestyle community. Designed for easy living, this home features main floor laundry, 2 spacious bedrooms, and 2.5 bathrooms, including a primary suite with double closets and a private ensuite.The bright and inviting kitchen boasts refaced cabinetry for a fresh look, and flows seamlessly into the dining and living areas perfect for entertaining or quiet relaxation. Step outside to enjoy the private backyard oasis, complete with a landscaped patio and electric awning for shade on sunny days.The finished basement expands your living space with a recreation room, additional family room, home office, and ample storage.Set in a welcoming and well-maintained community, residents of Hickory Hills enjoy access to a community centre, pool, and close scenic walking trails. This home is the perfect blend of comfort, style, and low-maintenance livingideal for your retirement lifestyle. Don't miss this opportunity to join a vibrant community and enjoy all the benefits of bungalow living! Buyer to acknowledge a one time transfer fee of $2000 and an annual association fee of $640 (id:60626)
RE/MAX A-B Realty Ltd Brokerage
361 Dundas Street
Woodstock, Ontario
C5 COMMERCIAL BUILDING FOR SALE OFFERING A VARIETY OF BUSINESS AND INVESTMENT OPTIONS. HIGH TRAFFIC LOCATION WITH PREMIUM VISIBILITY AT THE NEW STREET LIGHT INTERSECTION OF DUNDAS STREET AND VANSITTART AVENUE. THE PROPERTY CONSISTS OF 1470 SQ FT MAIN FLOOR RETAIL/OFFICE SPACE AND 1155 SQ FT UPPER 2 BEDROOM APARTMENT. \r\nTHE UPPER APARTMENT HAS BEEN USED ONLY FOR OFFICE FILE STORAGE FOR MANY YEARS AND IS IN NEED OF EXTENSIVE RENOVATION FOR USE AS LIVING SPACE. THE ENTIRE BUILDING HAD BEEN LEASED LONG TERM TO AN EXCELLENT TRIPLE 'A' TENANT BUT FUTURE VACANT POSSESSION WILL BE AVAILABLE MAY 31ST, 2025. IDEAL TIME TO INVEST AND HOLD CHOICE REAL ESTATE AS YOU PLAN YOUR BUSINESS IN THE BUSTLING CORE OF DOWNTOWN WOODSTOCK. (id:60626)
Century 21 Heritage House Ltd Brokerage
Unit 110 - 8 Centre Street S
Norwich, Ontario
Retirement Living at its finest. This ground level walk-out, south facing unit overlooks the pond area and conservation land. Features Include open design concept Kitchen, Living room and dining room area. Members of the Stillwaters Christian Retirement Community have full access to all the facilities amenities, Meeting hall, library, large woodworking shop, craft room, option to have you own garden area. Also the new outdoor patio area is a wonderful place to spend those summer evenings. Centrally located in the historic town of Norwich, and only short walk downtown to all the grocery store, deli, butcher shop,banks etc. Ask about membership requirements. (id:60626)
Royal LePage R.e. Wood Realty Brokerage
5 Armstrong Drive
Tillsonburg, Ontario
Welcome to 5 Armstrong Drive nestled in the well sought after Hickory Hills Adult Lifestyle Community. Own the home as well as the land. This Devon Model consists of 1278 sq. ft. on your main floor. You will have 2 Bedrooms, 2 Bathrooms, open concept kitchen with an island, it has lots of large windows which makes it bright and cheerful, next to the your Dining room and Living room combination. To top it all off the lower level has a very large Family room which has two large back lit windows making it bright and homey, as well as Office, Bonus room, Bathroom, comes with lots of storage, and closets to aid in your move. Come and visit thismaintenance free, clean unit, an access to comfort for retirement at its absolute Best. Enjoy the Recreation Centre to partake in all or any of the daily activities from cards to darts, dances, hot tub and heated salt waterpool. So much more. Buyers to acknowledge a one time transfer fee of $2,000.00, plus an annual fee of $640.00. Both payable to Hickory Hills Residents Association. All measurements are approximate. (id:60626)
Century 21 Heritage House Ltd Brokerage
18 Verna Drive
Tillsonburg, Ontario
Welcome to this charming, all-brick bungalow nestled in a quiet, family-friendly neighbourhood on one of the largest lots on the street. This well-maintained single-floor home features a bright, open-concept layout with an updated kitchen including a gas hook-up, a central dining area, and a sun-filled living room overlooking the front yard. Toward the back, you'll find three generously sized bedrooms and a spacious 4-piece bathroom. A large breezeway/mudroom connects the garage, backyard, and basement, offering excellent potential for an in-law suite or extended family living. The basement offers further possibilities with a roughed-in kitchen, an additional bathroom, a large family room, and space for an extra bedroom. Enjoy the fully enclosed, private backyard complete with a garden and ample green spaceideal for relaxing or entertaining. The extra-deep single garage and private driveway accommodate up to five vehicles and provide plenty of storage. This home is perfect for a wide range of buyers looking for space, comfort, and flexibility. (id:60626)
Century 21 First Canadian Corp
260 Broadview Avenue
Woodstock, Ontario
Welcome to this beautifully maintained detached home, perfectly situated in a quiet, family- friendly neighborhood! This charming home is perfect for first-time buyers, investors, or empty nesters! This home features a large living room with ample natural light, 2 bedrooms on the main floor, with a newly UPGRADED STYLISH KITCHEN with new stainless steel appliances, and a beautifully renovated 4-piece bathroom. The upgraded finished basement with a SEPERATE ENTRANCE, a second kitchen, fully finished 3-piece bathroom and a bonus room ideal for an office, extra bedroom, or additional living space. Along with main floor laundry, there is also a separate laundry area in the lower level, and a newly replaced furnace (2024). Enjoy outdoor living with a wide front porch and back deck, perfect for relaxing or entertaining. The home also offers great potential for basement suite or can serve as a private in-law suite. The peaceful neighborhood is close to grocery stores, schools, parks, and restaurants, offering the convenience of city living with a suburban feel. Located just minutes from the 401 and 403, don't miss out on this fantastic opportunity! (id:60626)
Homelife/miracle Realty Ltd
78 - 1595 Capri Crescent
London, Ontario
Terrific opportunity for investors and first-time buyers. Pre-construction - book now for late 2025, early 2026 MOVE-IN DATES! Royal Parks Urban Townhomes by Foxwood Homes. This spacious townhome offers three levels of finished living space with over 1800sqft+ including 3-bedrooms, 2 full and 2 half baths, plus a main floor den/office. Stylish and modern finishes throughout including a spacious kitchen with quartz countertops and large island. Located in Gates of Hyde Park, Northwest London's popular new home community which is steps from shopping, new schools and parks. Incredible value. Desirable location. Welcome Home! (id:62611)
Thrive Realty Group Inc.
589 Elm Street
St. Thomas, Ontario
Well-maintained 3-bedroom, 2-bathroom bungalow in a desirable neighborhood! This charming home features a spacious, fully fenced yard that's beautifully landscaped, large very private deck and offers plenty of room for outdoor activities. Enjoy the convenience of a single-car garage and a finished basement, perfect for additional living space or entertainment. A large utility room provides ample storage options. Close to amenities, schools and hospital. This home is move-in ready and full of potential. (id:62611)
Elgin Realty Limited
80 - 1595 Capri Crescent
London, Ontario
Terrific opportunity for investors and first-time buyers. Pre-construction - book now for late 2025-early 2026 MOVE-IN DATES! Royal Parks Urban Townhomes by Foxwood Homes. This spacious townhome offers three levels of finished living space with over 1800sqft+ including 3-bedrooms, 2 full and 2 half baths, plus a main floor den/office. Stylish and modern finishes throughout including a spacious kitchen with quartz countertops and large island. Located in Gates of Hyde Park, Northwest London's popular new home community which is steps from shopping, new schools and parks. Incredible value. Desirable location. Welcome Home! (id:62611)
Thrive Realty Group Inc.
2284 Evans Boulevard
London, Ontario
Don't miss this incredible opportunity this stunning end-unit townhome in South London's highly desirable Summerside community has just been heavily reduced in price for a quick sale! Built-in 2022, this spacious bungalow-style home offers 2,400 sq. ft. of fully finished living space, making it one of the best-value properties in the area. With three bedrooms, three bathrooms, and a fully finished basement, this home is perfect for families, professionals, or investors looking for top-tier value in a prime location. The open-concept main floor is designed for easy living, featuring a modern kitchen with an oversized island and quartz countertops. The spacious living and dining areas flow seamlessly, with direct access to a private deck ideal for outdoor relaxation. The primary bedroom features walk-in closet and ensuite, while a second bedroom and full bathroom provide additional convenience. Main-floor laundry and direct garage access add to the homes practicality. Downstairs, the high-ceilinged lower level offers even more value, with a large recreation room, a third bedroom with a walk-in closet, and another full bathroom perfect for guests, teens, or additional living space. A large mechanical/storage room ensures you'll have plenty of space for seasonal items. Located in the well-connected Summerside neighborhood, this home offers easy access to Highway401, Victoria Hospital, Summerside Public School, parks, shopping centers, and restaurants. With prices rising in the area, this drastically reduced listing is a rare chance to own an early-new home at an unbeatable price. Photos are from a previous listing. (id:62611)
RE/MAX Centre City Realty Inc.
24 Trinity Lane
Waterford, Ontario
Welcome to 24 Trinity Lane! This beautiful end unit condo features a bright and spacious living room that has a vaulted ceiling with pot lighting and modern hardwood flooring, a gorgeous kitchen with granite counters, tile backsplash, plenty of cupboards and counter space, and patios doors that lead out to a deck with an awning where you can relax with your family and friends. The main level also has 2 spacious bedrooms, an immaculate 4pc. bathroom, and a convenient main floor laundry. Let’s head downstairs to the finished basement where you’ll find a huge recreation room for entertaining with big windows that allow for lots of natural light, a 3rd bedroom that has a large closet, and another pristine bathroom with a tiled shower and tile flooring. A lovely move-in ready condo with low condo fees and sitting in a quiet neighbourhood that's close to all amenities. Book a private viewing before it’s gone! (id:60626)
RE/MAX Twin City Realty Inc.
RE/MAX Twin City Realty Inc
249 Chapel Street
Simcoe, Ontario
Check out this fully renovated 3 bedroom, 2 bath, 2 storey home on a quiet street in a great location close to all of Simcoe's amenities. The main floor consists of a living room, dining room, 3 piece bathroom, and kitchen with loads of cupboard space. The second floor has 3 bedrooms, one of which has his/her closets, a 4 piece bath, and laundry area. Outside there is a large rear deck, covered front porch, double car garage, and is steps away from Waterworks park and playground. This property has been renovated top to bottom.....All new wiring/panel throughout the house as well as plumbing (2023). From the studs in has all been re-done as well as newer siding and deck (2023). (id:60626)
RE/MAX Erie Shores Realty Inc. Brokerage
20 Gibson Drive
Simcoe, Ontario
Charming Bungalow in a Prime Location! Nestled on a quiet, tree-lined street in a mature and family-friendly neighborhood, this delightful bungalow is the perfect place to call home. Whether you're a first-time buyer, a growing family, or simply looking for a cozy and inviting space to settle into, this home checks all the boxes. Step inside and be greeted by a bright, sun-filled living room where a large picture window fills the space with natural light. The functional layout includes two comfortable main-floor bedrooms, a 4-piece bathroom, and a spacious kitchen and dining area ideal for weeknight dinners or weekend gatherings. Downstairs, the fully finished basement offers even more living space, featuring a third bedroom, a stylish 3-piece bathroom, and a warm, welcoming family room—perfect for movie nights or hosting guests. Additional features like a cold room and generous storage/laundry area make everyday living simple and organized. Located just a short stroll from schools, parks, shops, and local dining, this home combines small-town comfort with everyday convenience. Whether you're enjoying a peaceful evening in your private backyard or exploring the nearby amenities, 20 Gibson Drive is the kind of place that instantly feels like home. Don’t miss your chance to own this well-maintained, move-in-ready gem in one of the area’s most desirable communities. Schedule your private showing today! (id:60626)
RE/MAX Erie Shores Realty Inc. Brokerage
33 Trillium Drive
Tillsonburg, Ontario
Welcome to Southridge Subdivision. Within walking distance to school, parks and shopping. This 3 bedroom family home is ideal for first time buyer. Very clean, smoke and pet free, move in ready.Features an open concept kitchen, dining and living room. 3 bedrooms and full bath on upper level. 2 piece washroom on main floor and finished rec room in lower level, perfect for kids to play. The back yard is fully fenced in, safe and secure for little ones to play in bark yard. Comes with an attached garage and paved driveway. Easy access to Highway 19 to zip out to the 401. This is a sought after location and all the work has been completed. Move in and enjoy the summer. (id:60626)
Dotted Line Real Estate Inc Brokerage
65 Keba Crescent
Tillsonburg, Ontario
Beautiful end-unit freehold townhouse located in a sought-after community. This stunning bungalow-style home offers 2 spacious bedrooms on the main floor, plus an additional bedroom in the finished basement. The open concept main floor is completely carpet free, featuring a gourmet kitchen with quartz countertops, an island with a breakfast bar, stainless steel appliances and a pantry for extra storage. The living room boasts cathedral ceilings and a sophisticated electric fireplace, providing the perfect space for relaxation. The primary bedroom includes a ensuite bathroom and a walk-in closet. Convenient main floor laundry. The fully finished basement is an entertainer’s dream, offering a large recreational space, a third bedroom, and a full 4-piece bathroom, along with plenty of storage options. Step outside to the beautiful deck, complete with a gas line for your BBQ, perfect for outdoor gatherings. The double-wide driveway accommodates two cars, making this home as practical as it is beautiful. (id:60626)
RE/MAX Twin City Realty Inc.
65 Keba Crescent
Tillsonburg, Ontario
Beautiful end-unit freehold townhouse located in a sought-after community. This stunning bungalow-style home offers 2 spacious bedrooms on the main floor, plus an additional bedroom in the finished basement. The open concept main floor is completely carpet free, featuring a gourmet kitchen with quartz countertops, an island with a breakfast bar, stainless steel appliances and a pantry for extra storage. The living room boasts cathedral ceilings and a sophisticated electric fireplace, providing the perfect space for relaxation. The primary bedroom includes a ensuite bathroom and a walk-in closet. Convenient main floor laundry. The fully finished basement is an entertainers dream, offering a large recreational space, a third bedroom, and a full 4-piece bathroom, along with plenty of storage options. Step outside to the beautiful deck, complete with a gas line for your BBQ, perfect for outdoor gatherings. The double-wide driveway accommodates two cars, making this home as practical as it is beautiful. (id:60626)
RE/MAX Twin City Realty Inc.
48 Anderson Street
Woodstock, Ontario
Welcome to 48 Anderson Street - the perfect family-friendly home with a fully fenced, private backyard, ideal for enjoying outdoor moments together. This home offers a well-designed main floor, featuring convenient main-floor laundry, a powder room, and an entrance directly from the attached garage. The open-concept living and dining areas flow effortlessly, with patio doors leading to a deck (added in 2017) that's perfect for relaxing or entertaining. The kitchen boasts granite counters and a breakfast bar, along with sleek stainless steel appliances. Upstairs, you'll find a spacious master bedroom, two additional bedrooms, and a full bath. The finished lower level offers a cozy family room and an extra full bath, providing an ideal retreat. With a recently updated roof (2018) and quick access to the 401 for easy commuting, this home truly has it all. Driveway resealed in 2024. Hot tub new in 2021 and new cover and filter in 2024. (id:60626)
Sutton Group Preferred Realty Inc.
243 Riddell Street
Woodstock, Ontario
Enjoy modern convenience in this comfortable two storey home in old north Woodstock. A large living room is warmed by a gas fireplace. Full bath on main floor connected to the office/spare bedroom. Updated main floor laundry. All appliances new in 2023 including the furnace, A/C and water heater. Kitchen includes a full wet bar, updated in 2023. Full bath upstairs added in 2015. The kitchen offers lots of space and a dining area that is great for entertaining. Fully fenced backyard with tiered deck and mature tree. There is lots of storage in the basement and a detached garage to complete the package. Easy downtown access, a short walk to the Library, Museum, Theatre, Art Gallery and restaurants. (id:60626)
Century 21 Heritage House Ltd Brokerage
343 Huron Street Unit# 20
Woodstock, Ontario
Welcome to this amazing townhome. This home offers many outstanding features. Bright entrance opened to the second level. Open concept kitchen and living room. Laundry room is on the main level with the entrance to the garage. Upper level has 3 spacious bedrooms. Primary bedroom has a walk-in closet with 4 pc ensuite. (id:60626)
RE/MAX Twin City Realty Inc.
2 - 570 West Street
Brantford, Ontario
Welcome to this beautiful and spacious 2-bedroom, 2-bathroom condominium townhouse located in Brantford's desirable North End. This charming single-storey home with a finished basement offers the perfect blend of comfort, functionality, and style ideal for first-time buyers, downsizers, or anyone seeking low-maintenance living with extra space to enjoy. The Main level features a bright and airy open concept living and dining room, perfect for entertaining or relaxing with family. The Gallery-style kitchen provides ample cupboard space and efficient layout for easy meal prep. The primary bedroom includes a Generous walk-in closet, while the second bedroom boasts direct access through patio doors to a large private deck, complete with a convenient gas BBQ hook up perfect for outdoor gatherings. The fully finished basement adds even more value with a spacious recreation room, a private den ideal for a home office or guest space and additional storage options. With two dedicated parking spaces and a location that offers quick access to Highway 403, as well as proximity to shopping, restaurants, parks, and other amenities, this home truly has it all. Don't miss this rare opportunity to own a well-maintained and thoughtfully designed townhouse in one of Brantford's most sought-after communities. (id:60626)
RE/MAX Gold Realty Inc.
11 Cardinal Court
St. Thomas, Ontario
Welcome to 11 Cardinal Court a beautifully updated semi-detached home at the end of a quiet cul-de-sac in northeast St. Thomas. This move-in-ready property features 3+1 bedrooms, modern bathrooms and kitchen, and a fully finished basement for added living space. Step outside to your spacious backyard perfect for entertaining, relaxing, or enjoying your own private retreat. Located in the desirable Dalewood community, you're minutes from scenic trails at Dalewood Conservation Area, with quick access to Highbury Ave, Highway 401, and all major amenities just a short drive away. Stylish, comfortable, and close to nature this home has it all. Don't miss your chance to make it yours - Book your showing today! (id:60626)
The Realty Firm Inc.
145 Styles Drive
St. Thomas, Ontario
Located in Millers Pond and close to trails and park, is the Kensington model. This Doug Tarry home is currently under construction and is a 1610 square foot fully finished 2-storey semi detached home that is both Energy Star Certified & Net Zero Ready. A welcoming Foyer, 2pc Bath, & open concept Kitchen, Dining area & Great room occupy the main floor. The second floor features 3 large Bedrooms & 4pc Bath. The lower level features a Rec Room and a 3pc Bathroom. Other Notables: Luxury Vinyl Plank & Carpet Flooring, Kitchen Tiled Backsplash, Quartz countertops & attached single car Garage. Doug Tarry is making it even easier to own your first home! Reach out for more information on the First Time Home Buyers Promotion. The perfect starter home, all that is left to do is move in. Welcome Home! (id:60626)
Royal LePage Triland Realty
61 Willow Drive
Aylmer, Ontario
Welcome to 61 Willow Drive - featuring 3 bedrooms (1+2), 2.5 bathrooms, and a double-car garage, this beautifully finished end-unit townhome by Hayhoe Homes is ideal for first-time buyers or those looking to downsize. Enjoy the convenience of main-floor living with a spacious primary suite that includes a walk-in closet and private 3-piece ensuite. The open-concept main floor offers 9' ceilings, luxury vinyl plank flooring (as per plan), and a designer kitchen with quartz countertops, tile backsplash, and island, seamlessly flowing into a vaulted great room with fireplace and access to the rear deck. A powder room and laundry room add to the functionality and convenience of the main floor. The finished lower level provides extra living space with two additional bedrooms, a full bathroom, and a large family room. Additional highlights include central air, HRV system, Tarion New Home Warranty, and upgraded finishes throughout. Located in the desirable Willow Run community, just minutes from shopping, restaurants, parks, and trails. Taxes to be assessed. (id:60626)
Elgin Realty Limited
13 William Street
Aylmer, Ontario
This Move in Ready home is perfect for retirement or starter home. Located on a dead-end street with lots of nature close by known as 13 William Street. This home boasts an open concept kitchen/ living room, 3 good size bedrooms on the main floor with one in the basement. Large rec room to enjoy playing pool or just hanging out watching movies. 3pc bath within the basement for your convenience. Lots of storage space. The back yard is fully fenced which provides peace and quiet. Relax on the patio with a cold drink or your morning coffee. 1.5 garage for all the toys. Nicely landscaped front and back. (id:60626)
Royal LePage R.e. Wood Realty Brokerage
