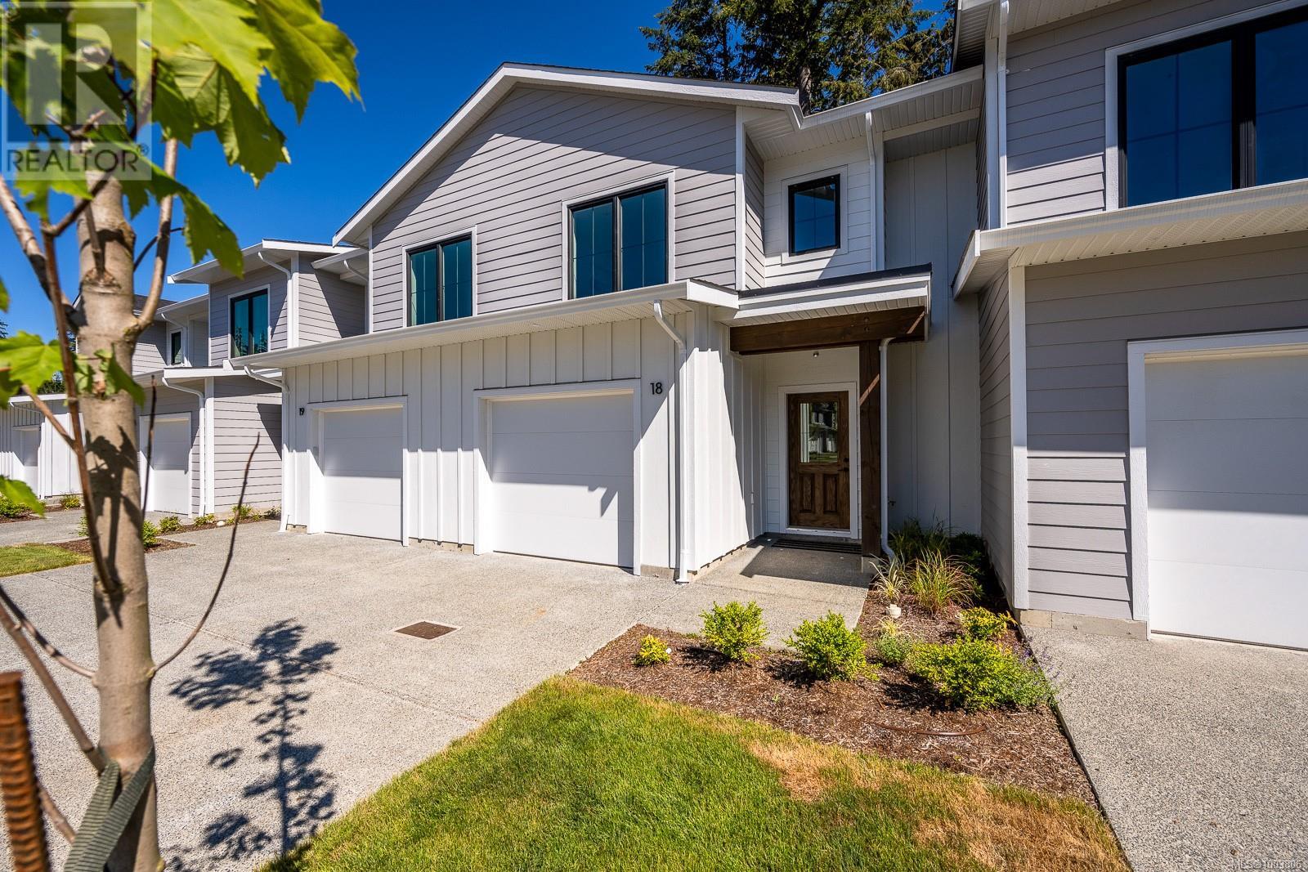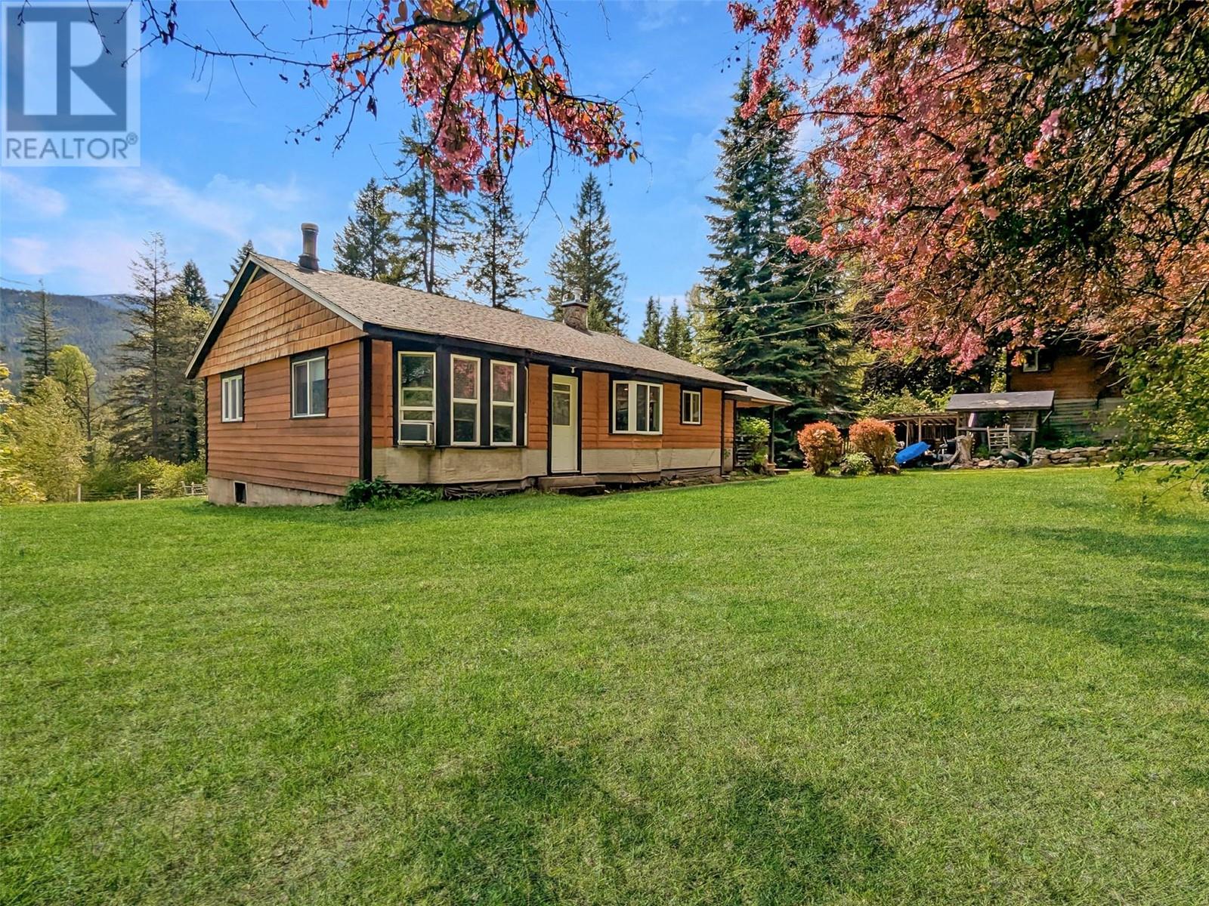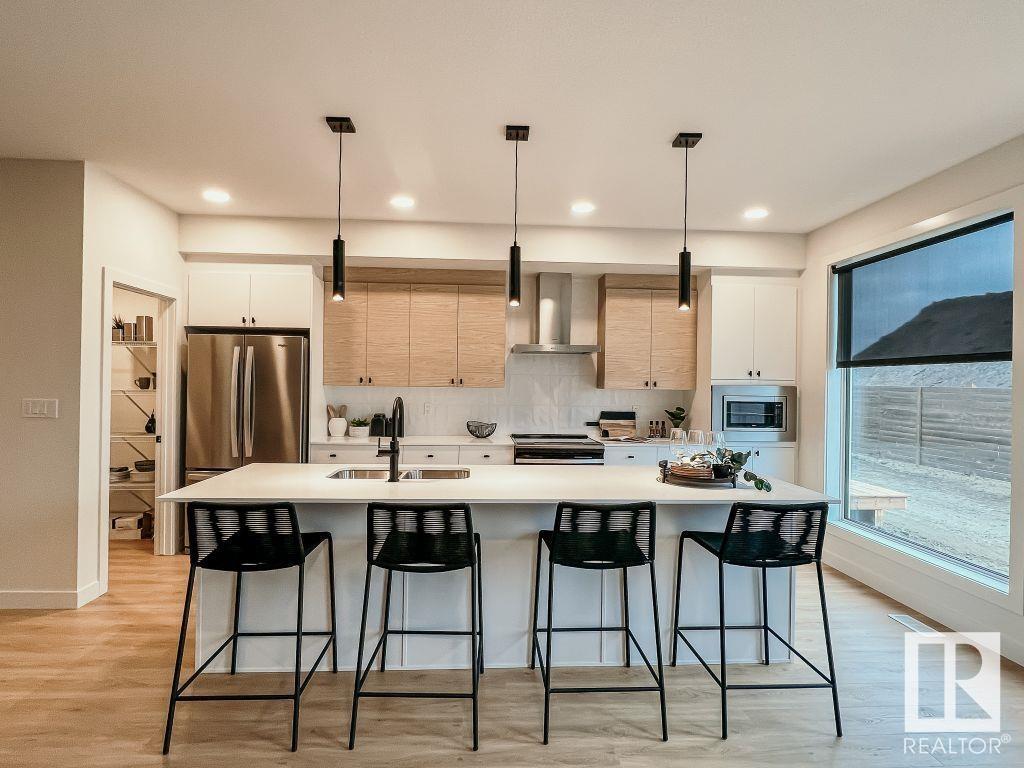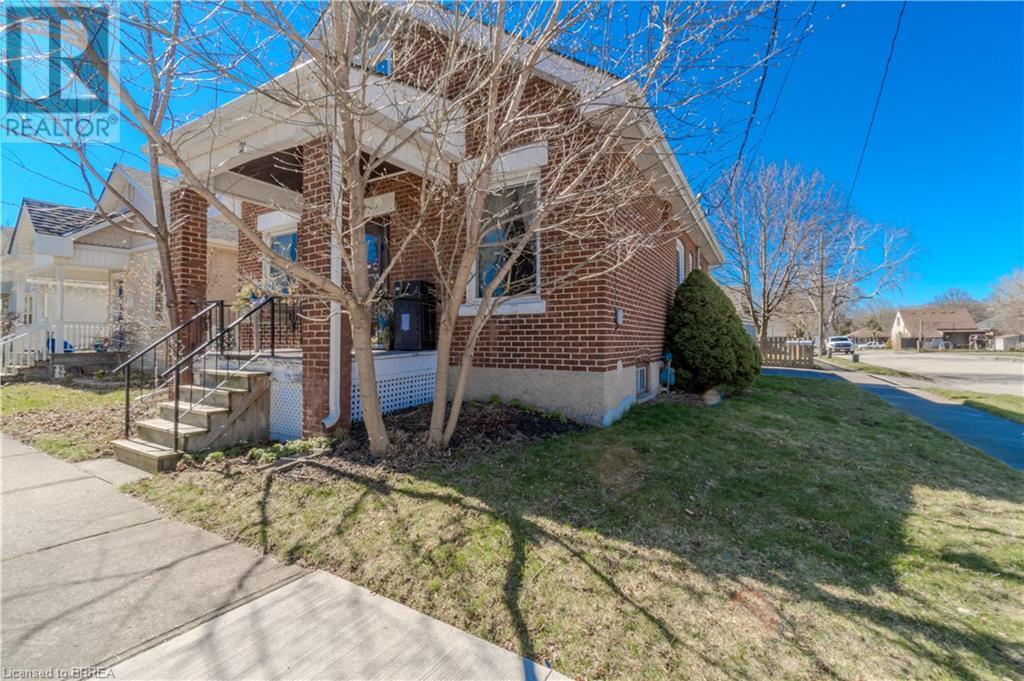103 - 12455 Ninth Line
Whitchurch-Stouffville, Ontario
Step into a gem with a one-of-a-kind layout. Originally a 3-bedroom, now featuring a spacious, sun-filled primary suite with a mirrored closet and private 3-piece ensuite. Enjoy the open flow from the kitchen to the dining room, a cozy corner fireplace, and intercom system throughout including the front door. Bonus: extra storage under the stairs! Located in a well-kept, quiet complex across from elementary schools, with a high school and all major amenities just a short walk away. Only 45 minutes to downtown Toronto ideal for commuters! This home is full of thoughtful upgrades, character, and charm come see the difference! (id:60626)
Trustwell Realty Inc.
902 565 Smithe Street
Vancouver, British Columbia
Experience the best of urban living in downtown Vancouver. This bright, south-facing 1-bedroom, 1-bathroom condo with a den and an enclosed balcony, offering a functional and efficient living space. Enjoy city and garden views through floor-to-ceiling windows, seamlessly blending tranquility with vibrant city energy. Excellent amenities include concierge, a fitness center, indoor spa with sauna and steam room, a lounge with an indoor kids' playground, rooftop terrace garden and more. Perfectly situated just steps from Vancouver's premier restaurants, skytrain, shopping, and entertainment. Includes one parking stall and one storage locker. Don't miss your chance to own a slice of downtown Vancouver's dynamic lifestyle! (id:60626)
Interlink Realty
148 Styles Drive
St. Thomas, Ontario
Located in Millers Pond Close to trails and park, is the Elmwood model. This Doug Tarry home is currently under construction (with a Completion Date of September 11, 2025) and is a 1520 square foot, 2-storey semi detached home that is both Energy Star Certified & Net Zero Ready. A Kitchen, Dining area, Great room & Powder room occupy the main floor. The second floor features a Primary Bedroom with a 3pc Ensuite & Walk-in Closet and 2 more spacious Bedrooms & 4pc Bath. Plenty of potential in the unfinished basement. Features: Luxury Vinyl Plank & Carpet Flooring, Kitchen Tiled Backsplash & Quartz countertops, Covered Porch & 1.5 Car Garage. Doug Tarry is making it even easier to own your first home! Reach out for more information on the First Time Home Buyers Promotion. The perfect starter home, all that is left to do is move in. Welcome Home! (id:60626)
Royal LePage Triland Realty
20 1090 Evergreen Rd
Campbell River, British Columbia
The last unit available backing onto green space at Evergreen Heights! This 3 bedroom, 3 bathroom 1675 sqft modern craftsman home is pet friendly and offers a main level space with great inside & outside living including a covered patio and private fully fenced backyards. Located at the back of the project, enjoy privacy and nature. This ''B'' Plan is a perfect family layout. Laundry Room upstairs. Luxury finishes & features include 9ft ceilings on Main, wide plank flooring, quartz countertops in Kitchen, large Island, Walk in pantry, full appliance package, gas furnace w/ heat pump, a/c & large primary bedroom. Every detail has been thoughtfully curated with design, energy efficiency, climate control & functionality in mind. These homes are quality-built to secure your investment, low strata fees & utilities, hardi-board exteriors, 30yr roofing, energy star Low E windows & 2/5/10 New Home Warranty. Conveniently located to schools, trails, recreation, & downtown. Book a showing today! (id:60626)
Royal LePage Advance Realty
3302 - 120 Homewood Avenue
Toronto, Ontario
Exceptional Location & Upscale Living!! Welcome to a stunning 1+1 bedroom condo at The Verve Condos, a prestigious Tridel development in St. James Town - just south of Rosedale and adjacent to the vibrant Cabbagetown. With a walk score of 98, a transit score of 88, and an impressive bike score of 99, city life has never been more convenient! **** Enjoy hotel-class amenities, including professional concierge / security services, a rooftop swimming pool with cabanas and sun deck, BBQ area, state-of-the-art fitness center, steam room, billiards & press room, a movie theatre, and a party room - all designed to make every day feel like a luxurious retreat. **** Inside the unit, the thoughtfully designed floor plan maximizes space, featuring an unobstructed north-west view from the juliette balcony, a spacious bedroom and den, exquisite granite countertop, a kitchen island, sleek black slide-in stove, black dishwasher, rangehood microwave, stainless steel fridge, no carpet throughout, and more!!!! **** Don't miss this incredible opportunity and experience the upscale lifestyle you've been looking for! (id:60626)
Right At Home Realty
6680 Perry's Back Road
Winlaw, British Columbia
Charming Country Home with Stunning Views & Endless Potential. Welcome to this updated 2-bedroom, 1 and a half-bathroom home nestled on 5+ picturesque acres in the heart of the Slocan Valley. Located on a sleepy back road less than 5km from Winlaw. With approximately 1,100 sqft of comfortable living space, featuring a cozy fireplace and a brand new master ensuite for added comfort and convenience. Plus a full unfinished basement provides abundant storage and a separate access. Enjoy beautiful views of the surrounding mountains and valley from your doorstep, with rich, fertile soil and two generous water licenses, making this property ideal for gardening or hobby farming. The land’s gentle slope extends to lower Appledale Road, presenting exciting future opportunities, and to top if all off a large two-story shop offers incredible potential for a home-based business, workshop, or studio—whatever suits your vision. With both main road and lower access, plenty of room to grow, and a peaceful rural setting, this property is full of promise and ready for your ideas to take root. This home has been well loved throughout the years and is ready for a new family to make it their own. (id:60626)
Fair Realty (Nelson)
101 5325 W Boulevard
Vancouver, British Columbia
BOULEVARD in Kerrisdale by Redekop Kroeker Developments. Unique to market is this lofty 514 SQFT studio with 10' ceilings and a quaint, private 125 SQFT patio located on the quiet side of the building. Recently refreshed and move-in ready featuring full-sized Fisher & Paykel stainless appliances, in-suite storage/laundry and featuring 2 parking stalls and 3 storage lockers. Excellent rental opportunities in a safe and desirable neighbourhood, central for students attending nearby schools, excellent right-size option for aging family members - stay close to family in the neighbourhood they know and love. Well-run strata, 2 pets and rentals allowed. Photos have been digitally staged. Open House: Sunday, July 20 from 3:00 - 4:00 PM. (id:60626)
Macdonald Platinum Marketing Ltd.
223 Witch Hazel Drive
Whitehorse, Yukon
A beautiful townhome built by Whitewater Homes which holds a 'Super Green' status. Sunshine continuously with beautiful mountain views on Witch Hazel Drive. Approximately 1,810 sqft townhome w 3 bed, 2.5 bath, living room, family room, dining area, kitchen and attached 260 sqft heated garage. Gorgeous hardwood flooring & quality finishings throughout. Main level offers a generous layout with open-concept kitchen/living/dining room, half bathroom, large laundry room, gorgeous kitchen with large island, pantry & maple cabinetry. Upper level entertains the family room, 3 bedrooms, a full bathroom, and master has 4pc ensuite and large walk-in closet. HRV, quad-pane argon windows, R40 walls & R80 roof, heated 850 sqft crawl space, concrete driveway, fenced backyard, custom blinds and LED lighting. $1,000 City landscaping credit included. Close to the shopping, schools, parks, restaurants, walking trails & more. YouTube video tour and photos are of a "SIMILAR" build. (id:60626)
Coldwell Banker Redwood Realty
6909 51 Av
Beaumont, Alberta
Welcome to the Family Thrive 24, a home that provides abundant space for teenagers to blossom alongside parents seeking comfort and practicality. The main floor living space offers a cohesive open-concept kitchen, living and dining room layout. It includes a bedroom with full bath. The kitchen with adjoining walk-through pantry provides storage and space for prepping meals together. Upstairs you’ll find expansive secondary bedrooms with walk in closets and well appointed second floor laundry room, catering perfectly to the needs of active families. A sizeable family room is the perfect space for movie nights relaxing together as a family. The separate side entrance. spindled railing and 9' basement ceilings are an added bonus! Experience a home where every detail supports your family’s evolution, creating cherished moments in a setting that embraces your family’s lifestyle. UNDER CONSTRUCTION! *photos are for representation only. Colors and finishing may vary* (id:60626)
Mozaic Realty Group
1610 - 26 Olive Avenue
Toronto, Ontario
Unobstructed Panorama Ne View Corner 2 Bedroom. Princess Place , Floor To Ceiling Windows. Hydro,Water,Heat Included In Maint Fee. Laminate Floor. 1 Parking Spot & 1 Locker Included. Newer Painting. Very Close To Yonge/Finch Subway, Go Transit, Ttc, Schools, Supermarkets, Restaurants, Superb Amenities, Security Gate Entry. (id:60626)
Homelife New World Realty Inc.
21 Wade Avenue
Brantford, Ontario
Welcome to 21 Wade Avenue! This well-maintained duplex features a two bedroom, one bath unit and a one bedroom, one bath unit with separate entrances and a convenient location near amenities. This property offers hassle-free management with the upper tenant paying $1640 + Hydro and Water and the lower tenants paying $1950 + Hydro and Water. Whether you're looking for a pure investment property or considering living in the main unit while renting out the upper, this duplex presents a promising opportunity. Don't miss out! (id:60626)
RE/MAX Twin City Realty Inc.
96 Sovereign Street W
Waterford, Ontario
Welcome to this exquisite new build nestled on a serene and charming street. This two-story gem boasts an unfinished basement, offering endless potential for customization and expansion. With 3 spacious bedrooms, including one featuring a luxurious 4-piece en suite, and a total of 2.5 well-appointed bathrooms, this home is designed to accommodate your every need. Imagine the convenience of upstairs laundry, simplifying your daily routine. This property also features a walk out basement. The attached one-car garage provides secure parking and additional storage space. Enjoy the tranquility, allowing you to relish in privacy and peaceful surroundings. A pressure treated deck with stairs, tons of pot lights and large windows, the list goes on. This property embodies modern living in a quiet and lovely neighborhood, making it the perfect place to call home. Additionally, the party walls are solid concrete and masonry block for your added protection and safety. Don't miss the opportunity to own this beautiful home that combines comfort, style, and potential in one remarkable package. (id:60626)
Century 21 Heritage House Ltd














