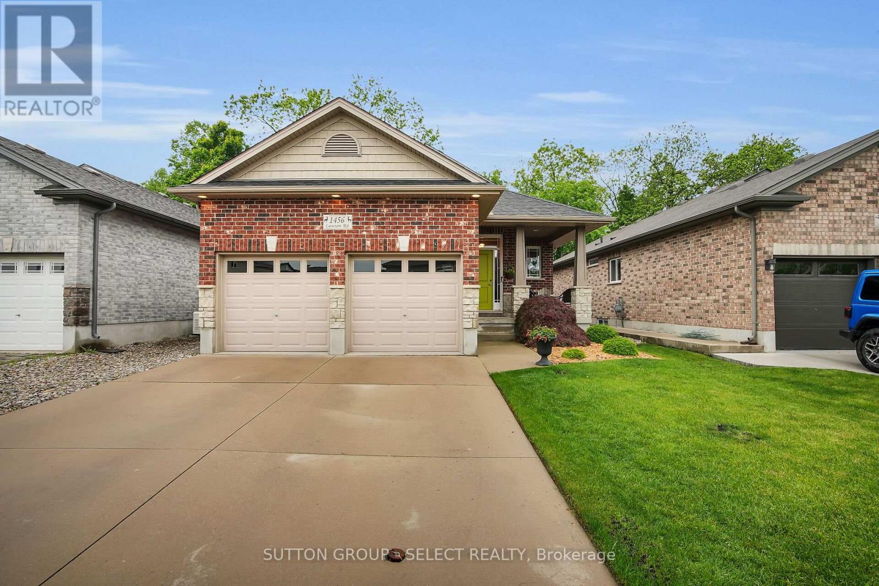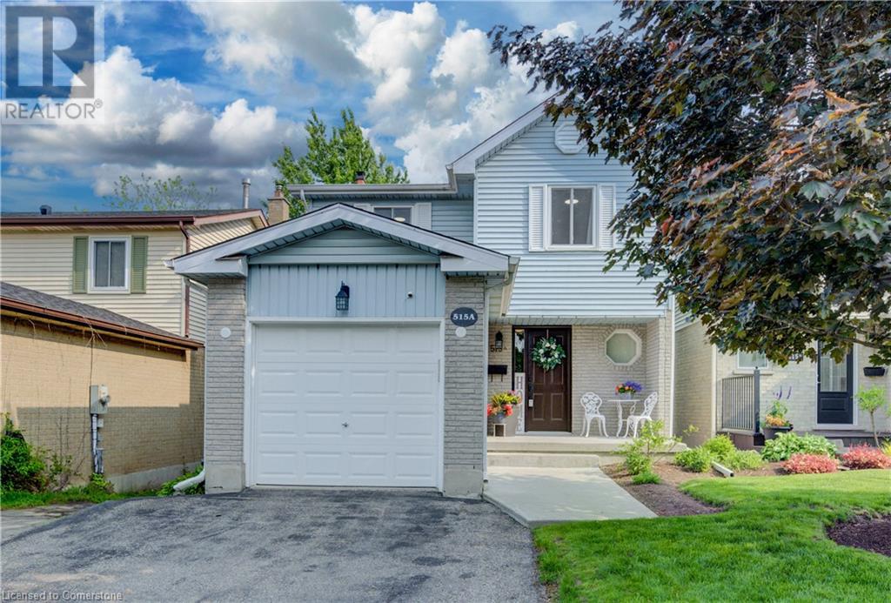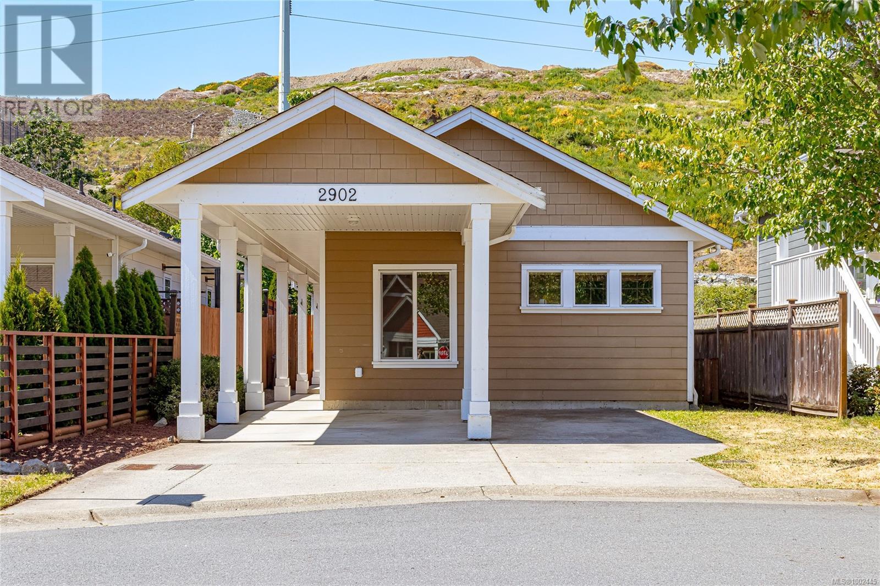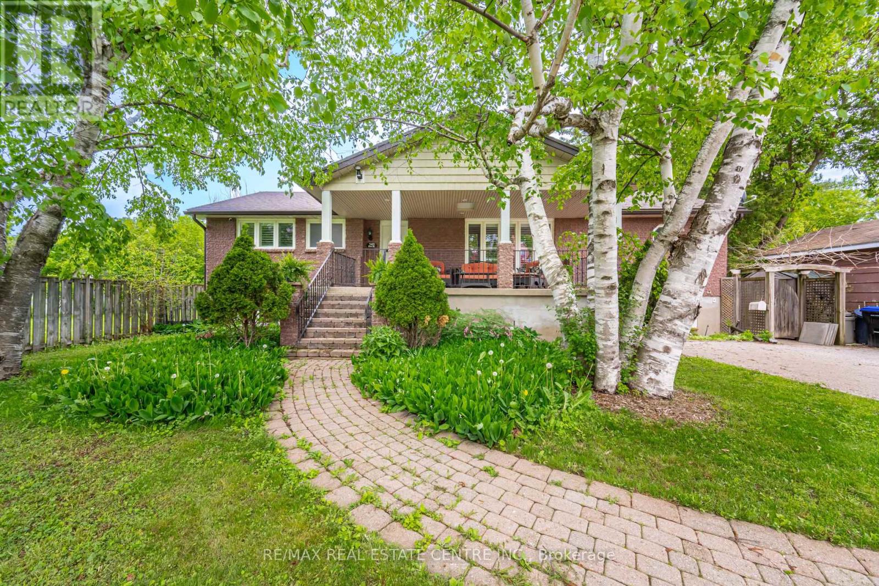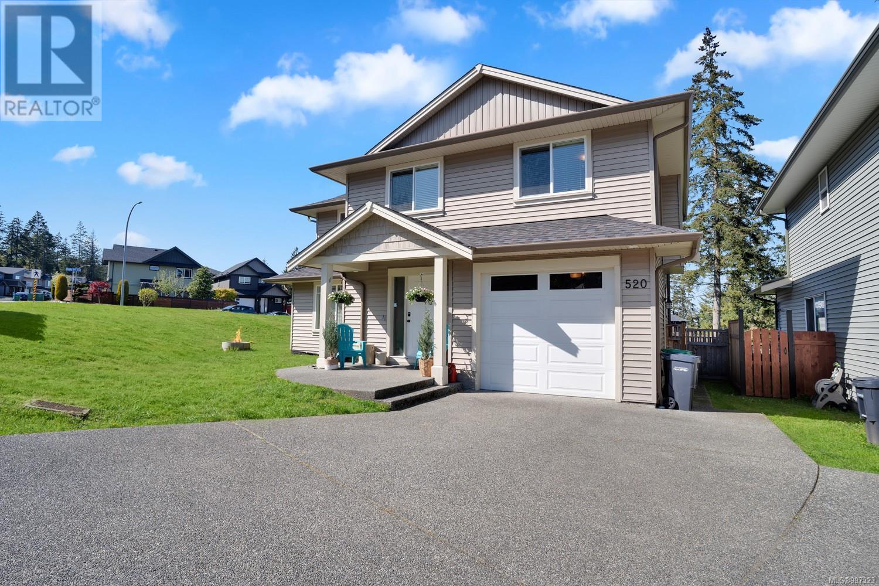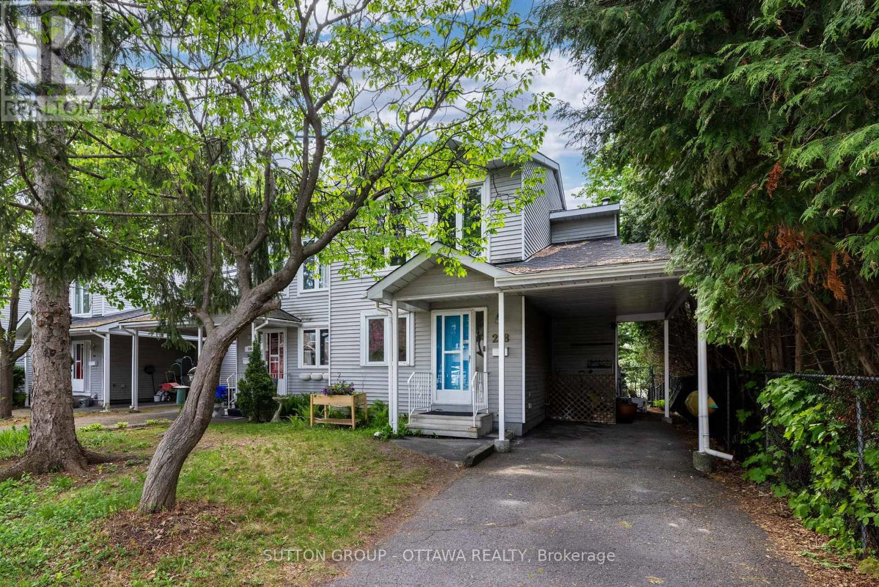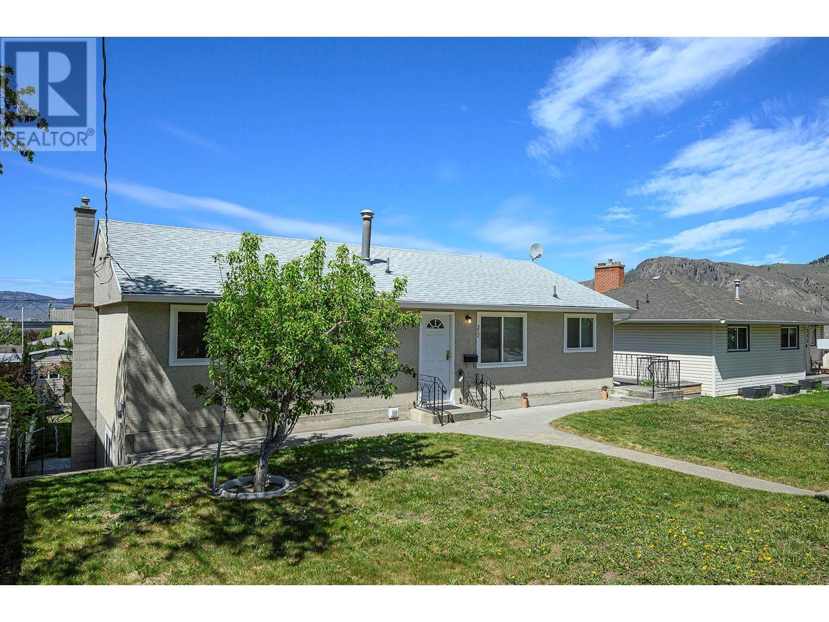333 Longspoon Drive Unit# 34
Vernon, British Columbia
Welcome home to this meticulously kept end unit home at Osprey Green Townhomes at Predator Ridge. Double Car garage with 3.5 baths and 3 beds provide room for family and friends. Large entry way greets you with plenty of natural light. Main floor offers large sitting area, front deck, back patio w/ gas bbq hook-up and beautiful landscaping, newly upgraded kitchen and appliances, cozy nook for reading, and half bath. New Hunter Douglas Silhouette blinds compliment the light airy feel. Upstairs you will find the 3 generous sized bedrooms, laundry with new washer/dryer, full bath as well as ensuite all modernized with new lighting and fixtures. Downstairs, find the newly finished basement with full bath, den/office/bedroom and extra storage. A newer hot water tank and water softener complete the renovations. This home is on the quiet side of the complex with beautiful nature views from the back deck and peek-a-boo golf course views from the front deck. Both decks are equipped with Phantom Screens. Enjoy the fabulous year-round resort while also being able to lock and leave. This community offers golf, tennis, pickle ball, biking, hiking, and winter sports. Monthly fees include yard maintenance and snow removal as well as membership to the state-of-the-art fitness centre with a lap pool, sauna, and classes. PREDATOR RIDGE EXEMPT FROM BC SPECULATION & VACANCY TAX. (id:60626)
Coldwell Banker Executives Realty
1456 Lawson Road
London North, Ontario
Welcome to open concept, easy one floor living. From the welcoming foyer step into your great room with its vaulted ceilings and garden doors to the private lush greenspace. The view is tranquil year round whether you're enjoying the greenery or a gentle snowfall while you cozy up to the impressive stone fireplace. The heart of the home, the kitchen, with its rich espresso cabinetry, stainless steel appliances, and bright corner window is open to the living and dining rooms for seamless entertaining. The primary bedroom retreat with its walk in closet and ensuite is a great space to relax with views of the backyard. The second bedroom, currently used as a den, is next to a 4 piece bathroom and main floor laundry. Two more bedrooms occupy the spacious lower level with another full bathroom and recreation room. There is ample storage space for your treasures in the utility room as well as a cold room to store wine and preserves. Keep the yard work to a minimum while still enjoying an abundance of greenery in your fully fenced backyard. This is a great place to entertain and unwind soaking in your hot tub or enjoying BBQs with friends and family with your unique Pub Shed. Rain or shine you can enjoy the large covered porch at the front of the home where you can connect with neighbours or just watch the world go by. Double car garage with inside entry and ample parking round out the convenient features of this home. Book your showing today! (id:60626)
Sutton Group - Select Realty
228 - 231 Fort York Boulevard
Toronto, Ontario
Welcome to your Atlantis condo life style in the heart of Toronto! This beautifully maintained 2 bedroom, 2 bathroom condo, with secure underground parking , offers a perfect blend of modern living and urban convenience. As you enter, you'll be greeted by an open-concept living space filled with natural light, thanks to large windows that frame stunning views of the surrounding area. The spacious living room flows seamlessly into a contemporary kitchen, complete with stainless steel appliances, granite countertops, making it an ideal space for both cooking and entertaining. The master bedroom features an ensuite bathroom and double door closet , providing a private retreat. The second bedroom is perfect for guests, a home office, or a child's room, with easy access to the second bathroom. Step outside onto your private balcony to enjoy morning coffee taking in the vibrant city views adjacent to the Bentway skating club, Additional amenities include in-unit laundry, dedicated parking, and access to building facilities such as a Recreation center with SALTED WATER Swimming Pool, Whirlpool INDOOR AND OUTDOOR AT THE TERRACE, Sauna In Bathrooms, state of the art exercise room with running track , sun deck and lakeside view terrace. Located just minutes from Coronation Park, Martin Goodman walking , running and cycling trail ,Dog park , Billy bishop airport , BMO Field, CNE, King Street West entertainment parks, and public transit, this condo offers the ultimate urban lifestyle. (id:60626)
RE/MAX Ultimate Realty Inc.
515a Rosemeadow Crescent
Waterloo, Ontario
Attention first time home buyers & investors. Welcome to this beautiful family home linked only at foundation level, in the mature sought after subdivision of Westvale in Waterloo This 4 bedrooms, 2 1/2 bathrooms offers comfortable layout with approx 1800 sq ft of finished living space . Enjoy the warm, entertaining & welcoming spaces on all levels. Carpet free main floor, updated vinyl windows throughout, A/C & Furnace replaced in (2013) & tankless hot Water heater rent-to-own (2021). The walkout basement has updated 3 pc bathroom (2022), fully fenced yard and well landscaped front yard with poured concrete steps & large tiles along one side plus. Updated kitchen cupboards (2019) with Granite counters, stylish & modern backsplash and Stainless Steel Appliances (dishwasher 2019). Cozy living room with bright bay window overlooking yard, dining room with sliders to deck suitable for afternoon tea-time or evening bbq. This freshly painted home (2025) combines comfort, style & a functional layout making it a suitable family living choice. Near schools, parks, Ira Needles famous board walk with medical centre, movie theater, shopping, restaurants and all amenities. Short driving distance to Costco and Walmart. Make it your home this summer. Shows AAA (id:60626)
RE/MAX Twin City Realty Inc.
2902 Golden Spike Pl
Langford, British Columbia
Charming 2-Bed Detached Home Near Langford Lake This well-maintained and move-in ready 2-bedroom, 1-bathroom fully detached home is ideally located just steps from Langford Lake and the beach. Built in 2010, it offers a bright open-concept layout with granite countertops, easy-care laminate flooring, and a walkout to a covered back patio—perfect for year-round BBQs and entertaining. Enjoy natural gas service to the home, a usable crawl space ideal for storage, and a durable aluminum shed in the fully fenced yard. Backyard access leads directly to nearby trails, ideal for outdoor enthusiasts. Additional features include a dedicated laundry room, upgraded full-sized hot water tank, roughed-in central vacuum, and covered driveway parking for two, with guest parking nearby. No strata fees—ideal for downsizers, young families, or first-time buyers. Located in a quiet, family-friendly neighbourhood close to schools, parks, shopping, and just a short drive to downtown Victoria. (id:60626)
Pemberton Holmes Ltd. - Oak Bay
141 Elm Street
Collingwood, Ontario
Welcome to 141 Elm St, a beautiful home in the heart of Collingwood! The first level features spacious a living, dining and family room with hardwood floors and lots of natural light. The kitchen includes stainless steel appliances and ample cabinet room and shelving. The floor contains three large bedrooms with generous closet space. The most impressive part of this home is the basement which features an in-law suite. The level includes its own entrance and boasts a fully equipped modern kitchen and open concept living area. With a generously sized bedroom, a full bathroom, and thoughtful finishes throughout, this level provides all the essentials of independent living. When in need of a private space for extended family, the lower level delivers unmatched potential. This home also features two separate laundry rooms both located in the basement. The fully fenced backyard is incredibly impressive in size and is able to serve all of your privacy and entertainment needs. The backyard also features a storage room and patio area. Don't wait schedule a showing today! (id:60626)
RE/MAX Real Estate Centre Inc.
520 Marisa St
Nanaimo, British Columbia
**OPEN HOUSE - Sunday, July 13, 2025 @ 2pm - 4pm** This is a fantastic home perfect for a family in great neighbourhood. Beautiful 3-bedroom + den home features all the bedrooms up, & open den ideal for office flex space, gym, or separate family room. Upper floor also features a generous primary bedroom including good-sized walk-in closet & bright ensuite. Additional bedrooms are spacious & share a full bathroom, making the upper floor ideal for a family. The lower ground floor level is perfectly laid out, including bright & white kitchen w/ shared dining/living room, including access to a big yard space through glass sliding patio doors that could easily be fenced in for additional privacy. Stunning kitchen features: stainless steel appliance package, sit-up island + dedicated laundry room. Designed w/ open-concept floor plan, loads of natural light & quality finishing throughout, this is a well-designed home with comfort & ease of living in mind. Location is close to schools, shopping, VIU, and recreation. Call or email Sean McLintock with RE/MAX Generation to view this property or to receive further information 250-667-5766 or sean@seanmclintock.com + additional information & video available at macrealtygroup.ca (Verify all info, data, & measurements if important.) (id:60626)
RE/MAX Generation (Ch)
27 Seton Parade Se
Calgary, Alberta
Welcome to effortless living in this beautifully designed executive bungalow, perfectly located in the heart of Seton!This detached home offers over 2,250 sq. ft. of stylish living space, with two spacious bedrooms (one up, one down), 2.5 bathrooms, and vaulted ceilings soaring from 9 to 13 feet that create a bright, open, and airy atmosphere.Enjoy the convenience of main floor laundry, a walk-in pantry, and floor-to-ceiling cabinetry in a chef-inspired kitchen complete with a large island and stainless steel appliances. The main floor boasts luxury vinyl plank flooring throughout, a cozy electric fireplace, and expansive windows that fill the space with natural light while offering serene views of your private, fully fenced backyard. Step outside to a low-maintenance yard with a pergola-shaded patio, garden space, and gas BBQ line—perfect for summer entertaining. The primary suite is a retreat of its own with a walk-in closet and a stunning 5-piece en suite featuring a soaker tub, glass shower, and dual vanities. Downstairs, the fully finished basement offers flexibility with room for a home gym, office, family room, and a generous second bedroom with its own 3-piece bathroom and massive storage area. Additional features include air conditioning, instant hot water, water softener, attached double garage, and no condo fees. All of this, just steps from shops, restaurants, groceries, the South Health Campus Hospital, and all that Seton has to offer. (id:60626)
Real Broker
#16 2120 Twp Road 565
Rural Lac Ste. Anne County, Alberta
“Room to Dream, Space to Build” A rare opportunity to own one of the most impressive parcels on Lake Nakamun—2.72 acres with 259 feet of lakefront, ready to become your family’s legacy retreat. Whether you're dreaming of a custom build or looking to enjoy lake life immediately, this year-round 1982 mobile home is a welcoming start. Fully serviced and mortgageable, it provides both comfort and financing flexibility. County approval may allow future subdivision, and the existing home could potentially remain as a guest house down the road. A property like this comes along once in a generation. It's time to trade the noise of the city for sunrises over the water and evenings by the fire. (id:60626)
Real Broker
218 Switzer Avenue
Ottawa, Ontario
Welcome to 218 Switzer Ave!! This cute as a button North Facing home is a true gem nestled in a prime location, and its ready to sweep you off your feet. As you step inside, you'll be greeted by a cozy home with a main floor layout that has perfect functionality. The lower level boasts a foyer, closet, powder room, eat in kitchen and an open concept living dining area !! The living area opens up into the backyard making it easy to get outside and relax or entertain family and friends. The wood burning fireplace really pulls the natural environment into this city home. Upstairs, discover 2 generously sized bedrooms that are great for children or even to use as an office or guest suite. The master bedroom takes up the entire front of the house with windows and closets making it a very large room to have your own space. The finished basement has brand new carpet, a large furnace room, and storage. It's a great home for people who might want to get into the area at a great price. The home has been well taken care of and has been professionally painted- so it's a fresh canvas waiting for your magic touch ;) Situated on a peaceful cul-de-sac in one of Ottawa's most family-friendly neighborhoods, you're just steps away from Westboro Village's vibrant offerings. With near-instant access to Highway 417, commuting becomes effortlessa true commuters dream! Enjoy proximity to some of Ottawas best schools along with plenty of parks and walking paths for outdoor adventure (id:60626)
Sutton Group - Ottawa Realty
78 Wagner Crescent
Essa, Ontario
Discover over 2100 sq ft of exceptional living space in this beautifully designed, move-in ready home located in one of Essa's most welcoming and diverse neighbourhoods. Surrounded by families, professionals, and military households, the vibrant community spirit here is unmatched.Step inside to a spacious open-concept layout that seamlessly blends modern living with everyday comfort. The main floor features gleaming hardwood floors, a warm and inviting foyer with interior garage access, a large closet, and a powder room. A well-appointed oak staircase stylishly separates the foyer from the sunlit living area.The heart of the home is the premium kitchen, equipped with stainless steel appliances, a large eat-in island, and direct access to a generous garden space. The open flow continues into a bright and airy living room, perfect for entertaining or relaxing with loved ones.Upstairs, hardwood floors extend throughout three spacious bedrooms and two full baths. The primary suite boasts a luxurious ensuite with premium finishes and a large walk-in closet. The finished basement adds even more versatility, featuring a full bath and ample space for guests or recreation.Located just minutes from Base Borden, Barrie, Alliston, schools, parks, public transit, and recreation facilities78 Wagner Crescent offers the perfect blend of convenience, community, and comfort. Don't miss your chance to make this home yours! (id:60626)
Right At Home Realty
952 Fraser Street
Kamloops, British Columbia
OPEN HOUSE - SUNDAY JULY 13, 2025; 11:00AM -12:30 PM One of the most desired central locations in Kamloops! Close to schools and downtown. This level-entry home has been extremely well maintained, had a long-term family. You will appreciate the practical flow created in the home. The kitchen has a gas range and a newer fridge with a good-sized dining area. The home also has 3 bedrooms on the main and a large living room. Huge deck with a view. Downstairs a 1 bedroom in law suite-with its own exterior entrance, 3 appliances . Laundry room and off the laundry is a cold room. Outside there is a detached 1 car garage/workshop-with lane access. If you are a gardener this home is for you-large garden area, with a cherry, plum, peach, pear(5 kinds of pears) and grape vines. Storage shed. Easy to view -just call. (id:60626)
Royal LePage Kamloops Realty (Seymour St)


