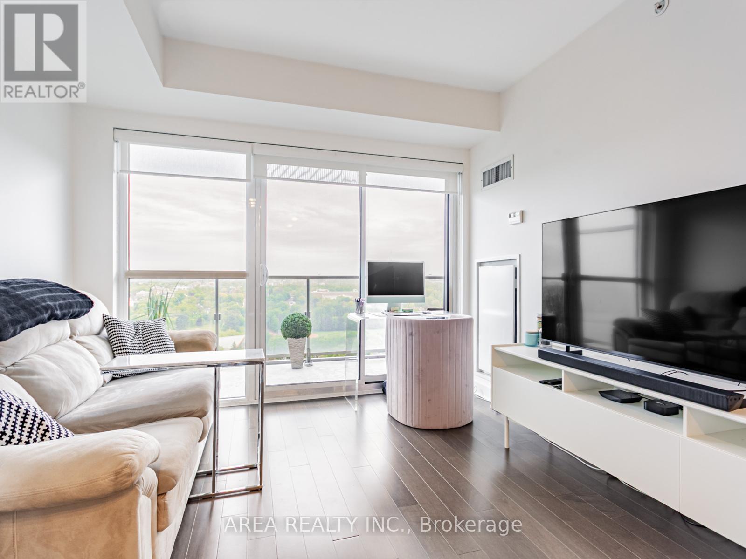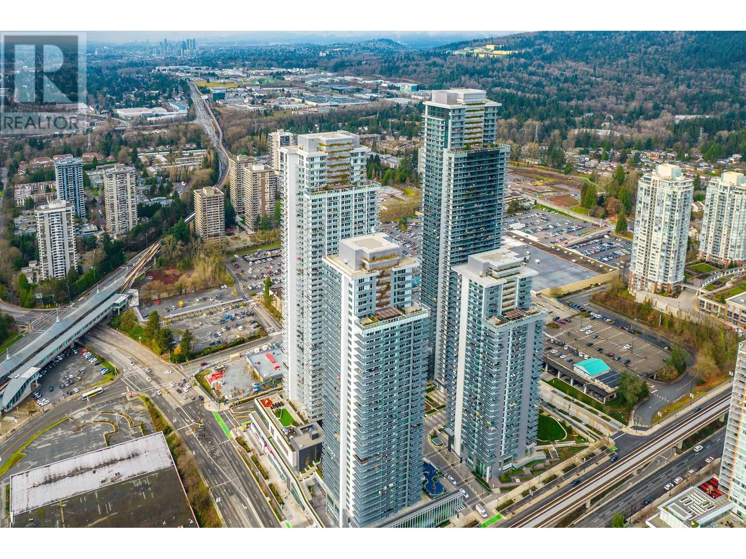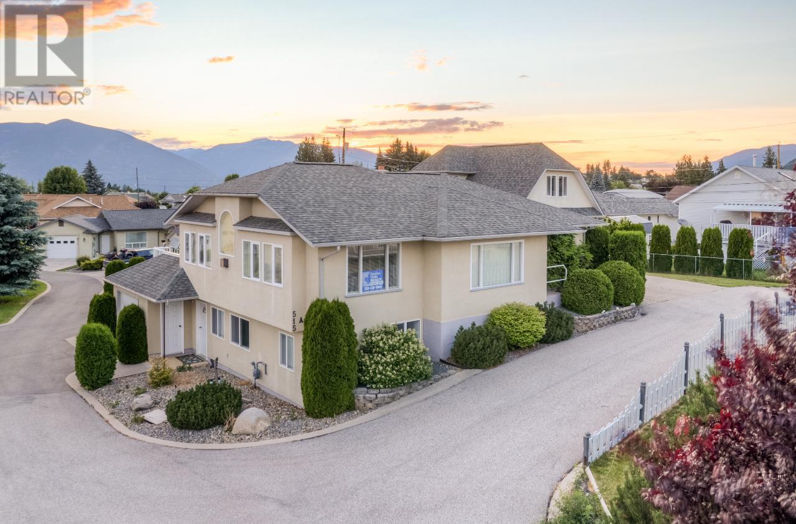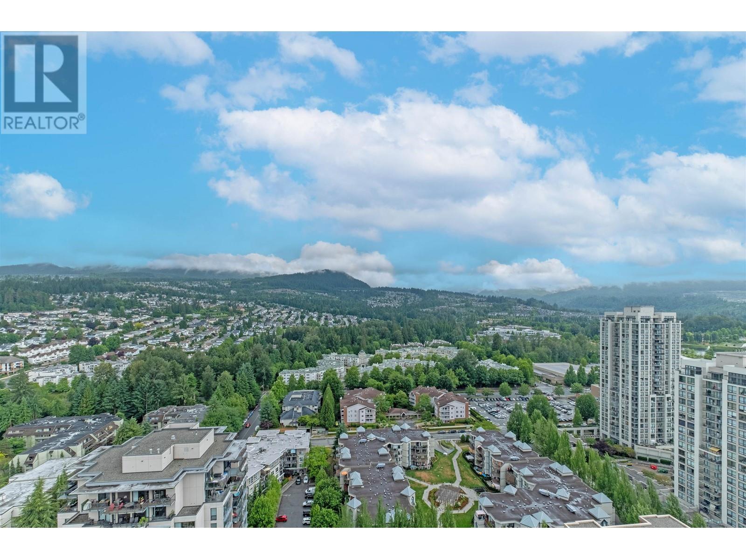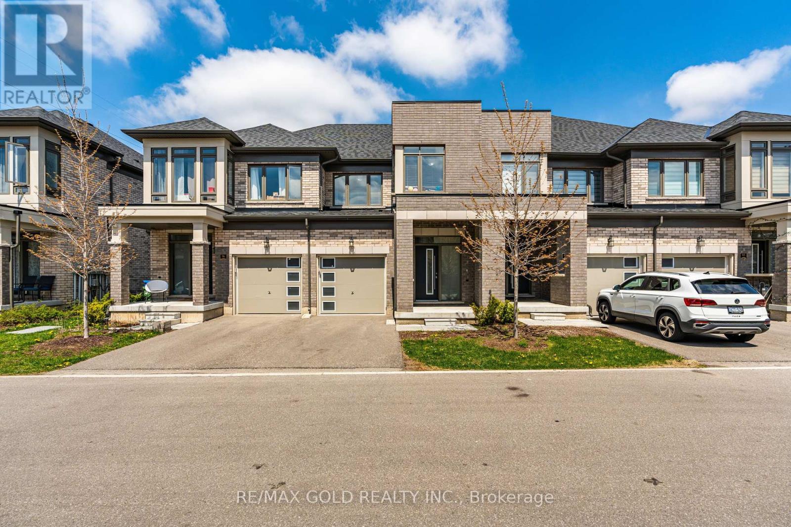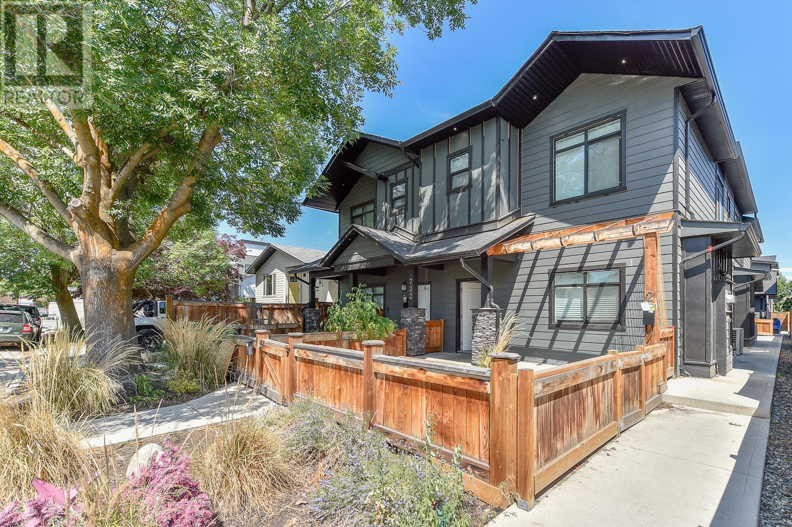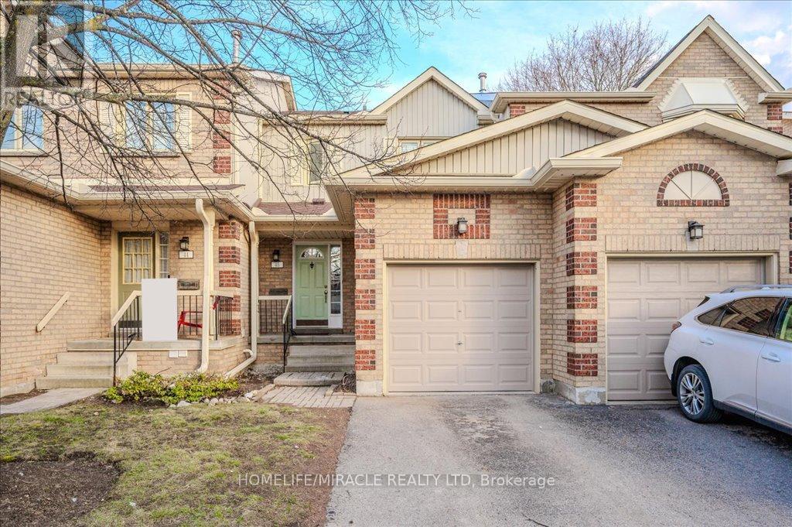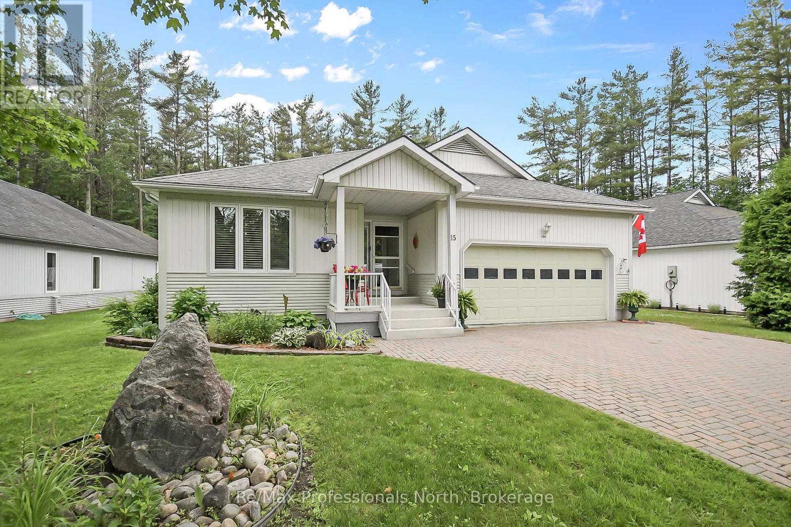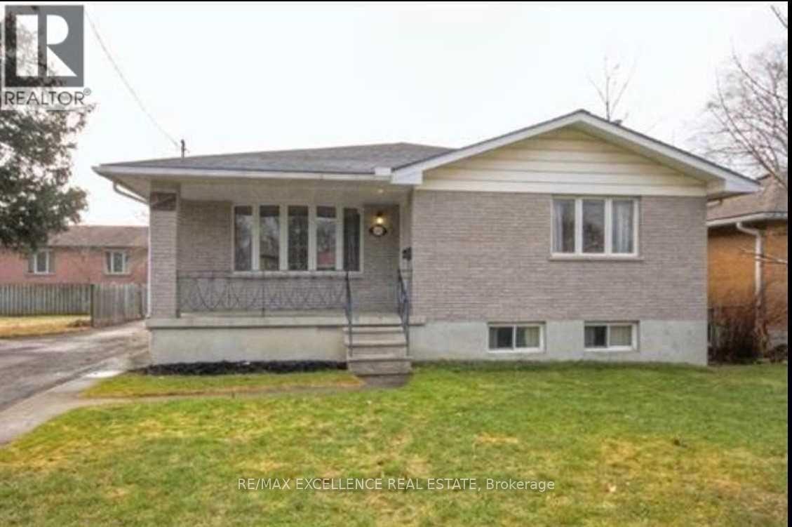2009 - 58 Orchard View Boulevard
Toronto, Ontario
Exceptional opportunity to own in one of Midtown's most highly sought after buildings. Welcome to Neon Condos! This bright and well-appointed 1+den, with 2 baths has the perfect layout for comfort and function. Featuring two full washrooms, a large bedroom, and a den that has sliding doors and floor to ceiling windows. Enjoy west-facing exposure on your own private balcony with unobstructed, sprawling views from the 20th floor of Eglinton Park and beyond. You will fall in love with this view! Unit includes parking and a storage locker, for added convenience. Building includes fantastic amenities, including gym, rooftop terrace, visitor parking and concierge service. Located steps to vibrant Yonge and Eglinton Centre, Line 1 subway, shops, restaurants, Eglinton Park and so much more! Enjoy the convenience of the city, nestled in your own peaceful oasis. (id:60626)
Area Realty Inc.
1901 551 Austin Avenue
Coquitlam, British Columbia
Discover elevated living in this stunning 19th-floor condo offering breathtaking southern views of Mt. Baker and the Fraser River. This bright and spacious 2-bed, 2-bath home is well-maintained and features a functional kitchen that´s perfect for home cooks. Relax on the oversized balcony, perfect for enjoying sunsets and city lights. With amenities like a pool, gym, and secure parking with EV parking, plus a prime location steps from Lougheed Mall, SkyTrain, parks, and schools, this opportunity won´t last long-don´t miss out! (id:60626)
Royal LePage Elite West
515 20th S Avenue S Unit# A
Creston, British Columbia
"" Creston "" - Unique Find in 55 plus Strata !! Ready to retire , semi retire or keep working ? Looking for 1 level living , but room for more space , when family and friends visit ? At just over 3000 Sq.Ft. there are lots of options for you. 4 Bedrooms/4 Baths in the main home. Could easily live on the main floor of the home and it already has an in law suite below with seperate ground level entrance . The Lower Level is already accessable from main floor if you want to use the entire Home . Hobby Enthusiast ? Do you like to putter & tinker on cars, motorcycles, or carpentry? If you have hobbies, you'll love the heated detached double garage with indoor parking and shop area . Studio above shop has potential for $1,100.00 / M Rental Income or more Family space !! . Home also has attached single car garage . Lots of storage throughout this Home . 2 - SW facing patios ! The home is filled with windows in all directions. Take in the views of the Skimmerhorn & Selkirk Mtn. ranges from the Home or the elevated Decks . Home and Decks have 270 degree views to the South , East and West . The home comes with a new high efficiency gas furnace and heat pump in 2023 . Large Living Room with gas fireplace and large dining area and sitting areas . Recent Renos to Home and Suite including Paint , some blinds , Light Fixtures and New Flooring . It's a unique home & should be seen , to understand all the possibilities. Parking for 2 cars indoors + 5 more outside. This is a rare find. Centrally located a short stroll from downtown Shopping in Creston , Rec Centre , Hospital , Library , Parks , Etc. . Kootenay Lake , Golf and Recreation all near by . Strata fee provides great peace of mind. Easy living awaits! (id:60626)
Century 21 Assurance Realty
3205 2968 Glen Drive
Coquitlam, British Columbia
Spectacular Mountain View! Immaculate 2 Bed 2 Bath Corner Unit at Grand Central 2. Discover an unobstructed panorama of mountains, cityscapes, and water from this stunning residence. Positioned on the highest floor of its floor plan and the largest in its corner, this gem boasts 8'6 ceilings and an open layout that radiates spaciousness. The gourmet kitchen with stainless steel appliances, gas cooktop, and granite countertops is a culinary haven. The living room offers a breathtaking panoramic view and leads to a large patio, perfect for morning tea or summer BBQs. The master bedroom features walk-through closets and an ensuite, while the second bedroom is filled with natural light. (id:60626)
Team 3000 Realty Ltd.
95 - 166 Deerpath Drive
Guelph, Ontario
Stunning!!! Very Well kept, Only 2.5 years old Townhouse, 1456 Sq ft. As Per MPac Report, Great House for First time Home buyer or Investors, 3 Bedrooms, 3 Bathrooms, Open Concept, S/S Stove, S/S Fridge, B/I S/S Dishwasher, Main Floor 9Ft Ceiling, 8Ft Ceiling on 2nd Floor, A/C, Vacuum rough in, Ceramic Tiles In Foyer, Kitchen & Breakfast Area, 2nd Floor With Master Ensuite & Walk-In Closet, Minutes to Guelph University, Conestoga college Amenities Nearby Costco, Restaurants, Parks And Schools. Close to the Highway. Garage Door opener, 200 AMP Electric Supply. (id:60626)
RE/MAX Gold Realty Inc.
1519 26 St Nw
Edmonton, Alberta
The Atlas home offers 2357 sqft on a walkout lot, featuring the Evolve model’s thoughtful design. It includes a dbl attached garage, 9 ft ceilings on the main & lower levels and Luxury Vinyl Plank throughout the main. The inviting foyer leads to a mudroom and a 3pc bath with a walk-in shower. A main-floor bedroom is near the open-concept nook, Great Room, and kitchen, which includes a spice kitchen, quartz counters, an island with a flush eating ledge, Silgranit sink, full-height tiled backsplash, and soft-close Thermofoil cabinets with crown moulding. The upper level boasts 2 primary suites—one with a walk-in closet & luxurious 5pc ensuite, and the other with a walk-in closet and 3pc ensuite. A bonus room, laundry room, main 3pc bath, and two additional bedrooms with ample closet space complete the upper floor. Additional features include large windows, a garden door, upgraded black matte fixtures, railings, finishing, a full appliance package, basement rough-ins, and extra side windows on every level. (id:60626)
Exp Realty
722 Coopland Crescent Unit# 2
Kelowna, British Columbia
Fabulous well location!! Walk to school, Pandosy Village or the beach! In the centre of Pandosy! Great 3 bedroom and 2.5 bathroom corner TOWNHOME in Fourplex with 1183 sq.ft., outdoor patio facing garage. Ideal for young families or investors. An open main level includes 9ft ceilings and built-in fireplace, large centre island, stainless steel appliances and great room concept. Powder room on the main floor, upstairs there are 3 bedrooms, 2 bathrooms and laundry. Great opportunity for INVESTORS and BUYERS. Enjoy this great location. Well priced! (id:60626)
Keller Williams Ocean Realty
45 - 302 College Avenue W
Guelph, Ontario
Amazing opportunity for first time buyers or investors!!! Well maintained 3 Bedroom 3 Washroom Townhouse conveniently located close to everyday amenities and University of Guelph. Brick exterior, functional layout, private outdoor space. Lots of upgrades done recently. Freshly painted hallways, main washroom and powder room fully renovated (2025), Brand new Stove (2025), Owned Water softener (2024), upgraded electrical fixtures (2025). Roof shingles, trough and downspouts, A/C (all 2020). Carpet-free house. Main floor has Hardwood staircase (2025) and laminate staircase basement (2025). Main bedroom has semi-ensuite. Fully finished basement with additional bedroom and washroom. Steps to Public transit, Stone Road Mall, Hanlon parkway. Outdoor pool and Club house Complex. This house is the perfect blend of location and convenient lifestyle. (id:60626)
Homelife/miracle Realty Ltd
15 Pineridge Gate
Gravenhurst, Ontario
Welcome to this spacious bungalow located in the highly sought-after Pine Ridge Retirement Community. Offering 1500 sqft of mainfloor living space with 2 bedrooms, 2 full bathrooms, double attached garage and sprawling interlock driveway. There is 650sqft of bonus finished living space in the full basement with tons of additional storage and development potential. The heart of the home is the large, eat-in kitchen with ample cabinetry and counter space, plus direct access to the garage for easy grocery drop-offs. For entertaining, the formal dining room is spacious and welcoming, featuring sliding screen doors that open to the back deck, where you can relax and take in views of the tranquil forest, pond or barbecue on the built-in natural gas BBQ. A beautiful living room offers a cozy, yet grand, space to unwind, complete with a natural gas floor-to-ceiling stone fireplace and panoramic windows that flood the room with natural light. Throughout the main living areas, you'll find rich Brazilian cherry hardwood floors that add warmth and elegance. The main floor features two generously sized bedrooms and two bathrooms The primary bedroom is a true retreat, offering views of the peaceful forested backyard, a walk-in closet, and a private 3 piece ensuite bathroom. Enjoy the convenience of main floor laundry, making day-to-day living effortless. The partially finished basement offers a versatile rec room, office space, and a large workshop/storage area perfect for hobbies or future expansion. Additional features include a partial-home generator system and central vacuum. The interlock driveway and pathways lead you to your forested backyard. Pineridge is a retirement (55+) community with an annual $350 fee which provides lots of social activities that happen throughout the community and at the clubhouse. This package offers the perfect blend of privacy, community, and lifestyle! (id:60626)
RE/MAX Professionals North
1595 Borden Street
London East, Ontario
Welcome to this beautiful Double car garage, NORTH EAST facing 5 bed(3+2) and 2 FULL BATH DETACHED BUNGALOW (1991 BUILT) With over 2000 sqft. of living space (1200 sqft AG) in East London. Basement is finished and recently renovated with its own separate entrance, TWO additional rooms, One 3 pc bath, Big living area with Gas fireplace and its own kitchen area. This home has 2 separate laundry sets and 200 AMP Power line.AC & FURNACE were replaced in 2023. Very close proximity to Fanshawe college, Transit, Plazas and KIWANI"S PARK is 2 minutes walk. Huge Driveway to park up to 7 cars. (id:60626)
RE/MAX Excellence Real Estate
Exp Realty
7036 Appaloosa Way
Vernon, British Columbia
New listing and priced to go. 3 + 1 bedroom, level entry lakeview home that would be easy to suite. Exceptional value at $739,500. Gently sloping .27 acre lot with a sunny south exposure on a quiet no through road. Panoramic valley views and lake views of the entire Vernon Bay of Okanagan Lake right down to Fintry. Easy access to the Grey Canal walking/hiking trail and The Rise. Many of the expensive items have already been updated including newer vinyl windows, torch on roof, forced air cooling system, kitchen and baths. 220V electrical Hook-up for hot tub on back patio. Enjoy the Sauna located in the finished basement. Attached single garage but lots of additional storage or work areas in the basement workshop area and separate storage areas. Wood fireplace insert with circulating fan, Pet friendly rear yard. Easy to view. Lots more info on our website. (id:60626)
RE/MAX Vernon
409 Pheasant Drive
Williams Lake, British Columbia
* PREC - Personal Real Estate Corporation. Discover this one of a kind log home nestled on 3 fully fenced acres in the desirable FOX MOUNTAIN area. Offering the perfect blend of privacy and convenience, this property offers a peaceful retreat while being just minutes from town. Featuring 3 bedrooms and 2 bathrooms, this warm, updated and inviting home boasts rustic charm and modern comforts, while the custom well thought out kitchen is perfect for entertaining. With a spacious garage and large shop providing ample storage and workspace, this property is ideal for those seeking a country lifestyle. The beautiful acreage is perfect for a hobby farm and set up for horses. Don't miss the opportunity to own a beautiful home in a sought after location. (id:60626)
RE/MAX Williams Lake Realty

