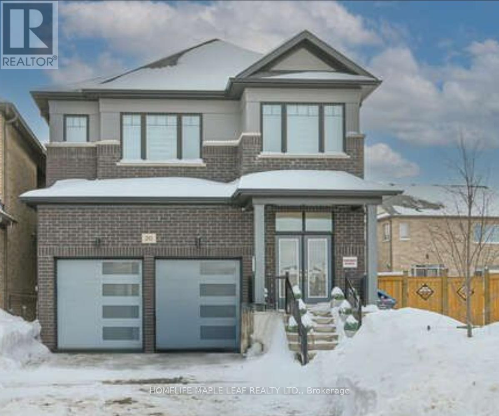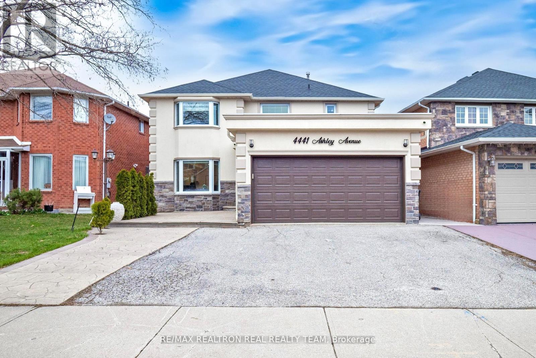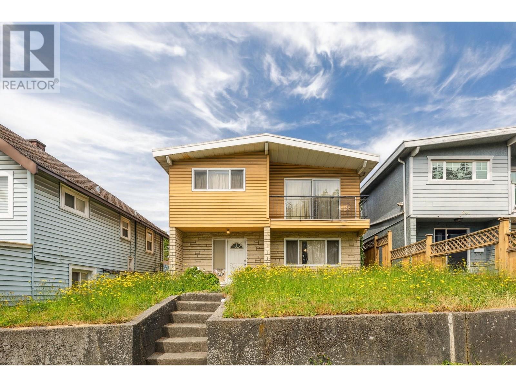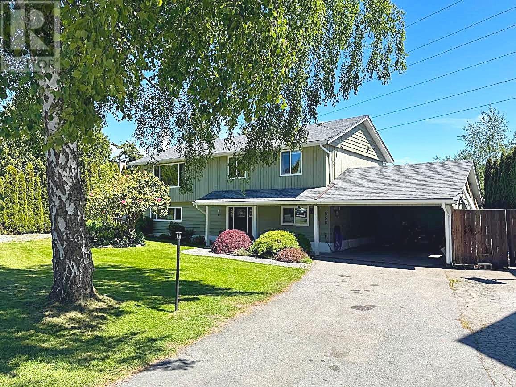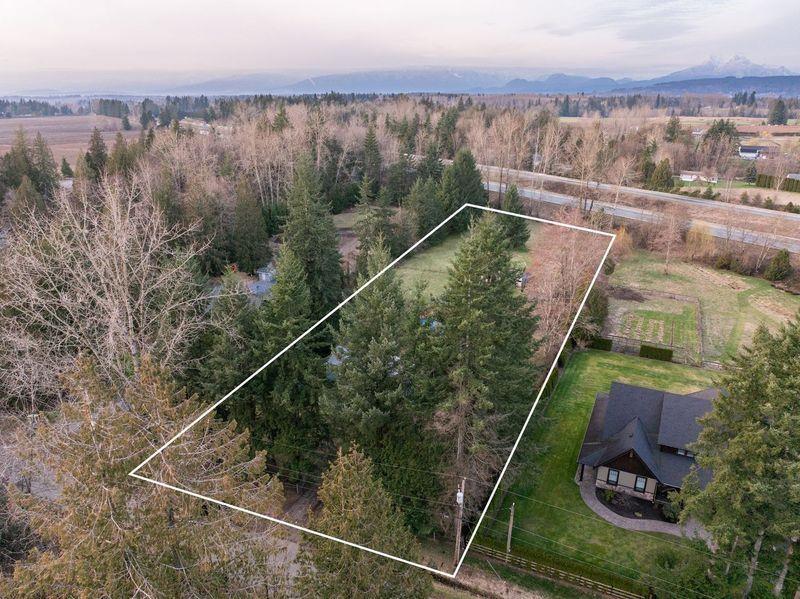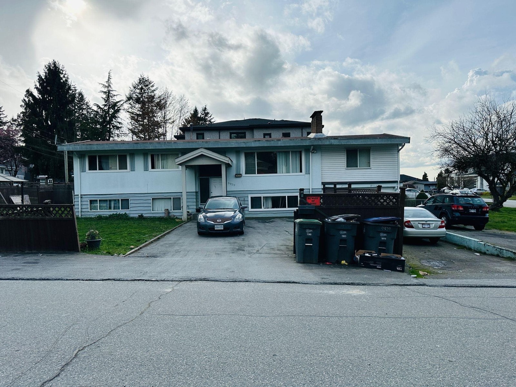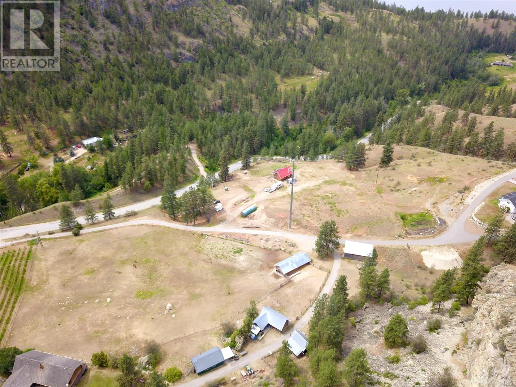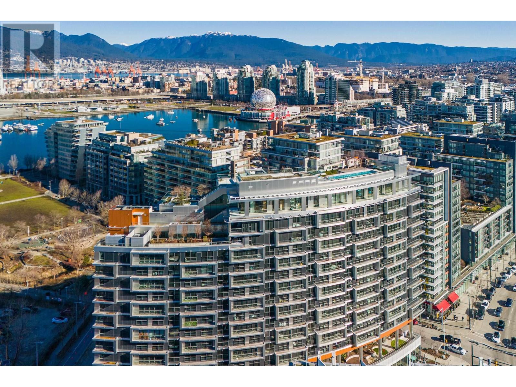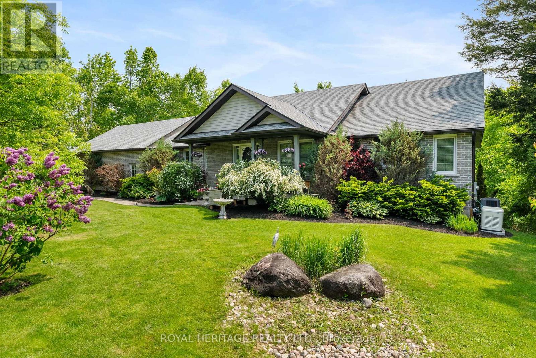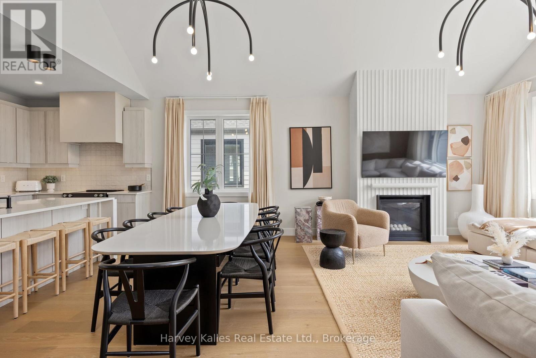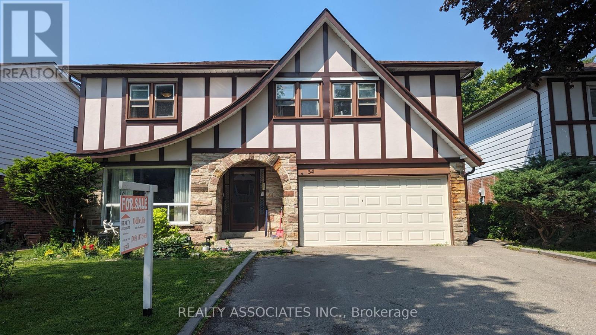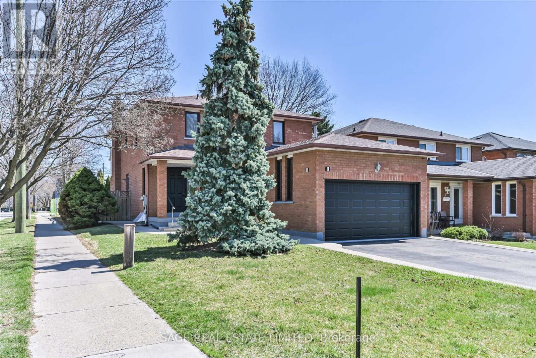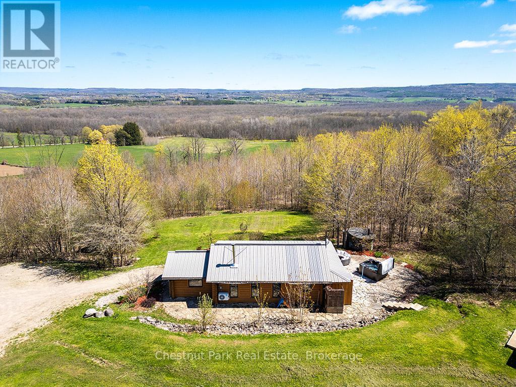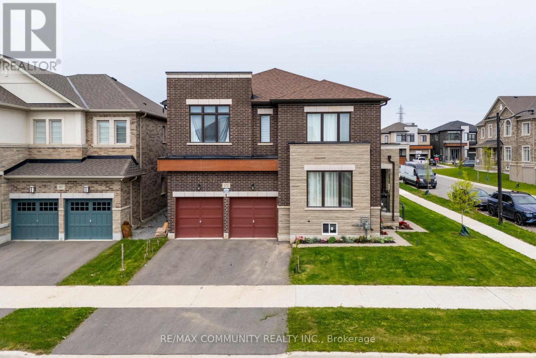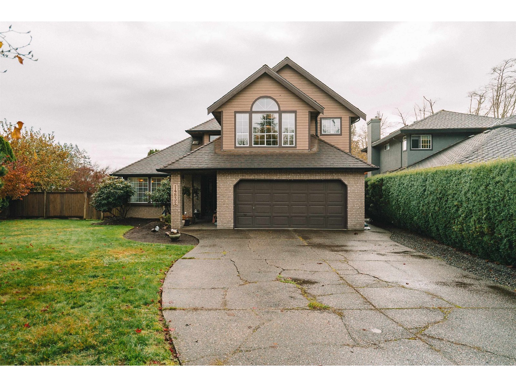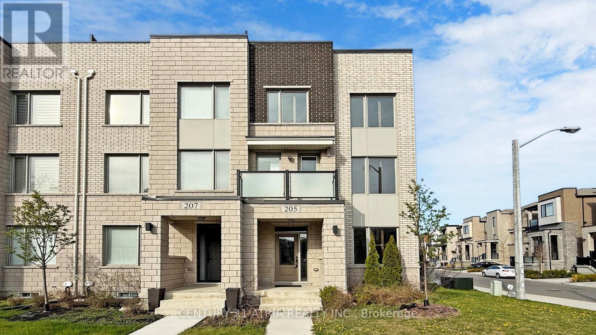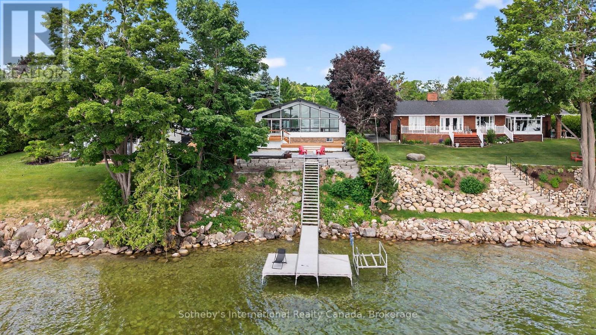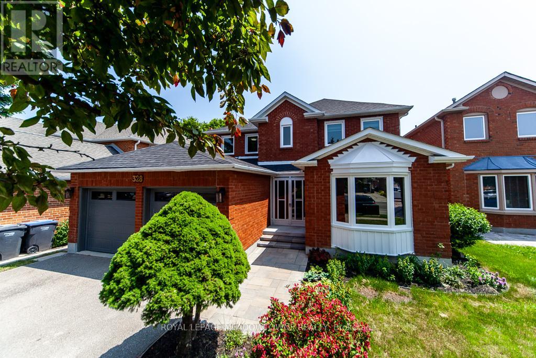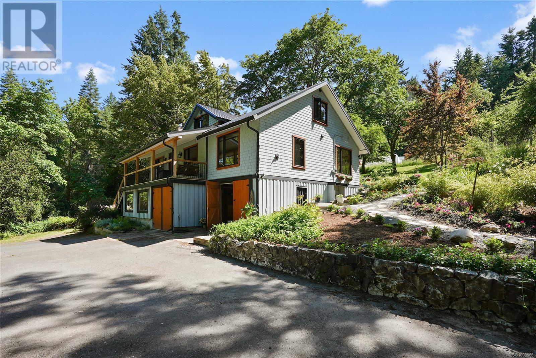20 Spinland Street
Caledon, Ontario
Welcome to this Beautifully Upgraded 4 Plus 3 Bedroom Home with Designer Finishes in the Highly Sought-After Caledon Trails. Beautiful Hardwood Flooring Throughout, and a Chef Inspired Kitchen with State of the Art Appliances. 3 Bedroom Basement Apartment with Separate Entrance built by the Builder Renders Great Potential for Rental Income. Proximity to Grocery Stores, Schools, Parks, Places of Worship and Highway 410, Offers both Accessibility and Convenience. Priced to Sell! (id:60626)
Homelife Maple Leaf Realty Ltd.
4441 Ashley Avenue
Mississauga, Ontario
Welcome to this stunning move-in ready home boasting extensive renovations and high-endfinishes throughout. Situated in a sought after neighbourhood, this property combines stylecomfort, and income potential. $$Exceptional UPGRADE GALORE, LIKE A CUSTOM HOME$$ Stunning4-bedroom, 6 Bath, 2-storey detached home with a LEGAL 3-bedroom, basement apartment! Primelocationjust minutes to Square One & Hwy 403 in the highly sought-after Rick Hansen SchoolDistrict!! 2,842 sq. ft. gem boasts high-end upgrades throughout: Engineered Hardwood and 3'x6'tiles floors, new dream kitchen with Quartz countertops, all new elegant washrooms, and amazinglight fixtures. Freshly painted with most newer windows, a newer roof, and a newer front door.The main floor offers a combined living & dining area, plus a separate family room with a cozygas fireplace. Step into your newly landscaped backyard featuring stamped concrete and astylish pergolaperfect for entertaining! The basement legal entrance is through the garage, oneside of garage is used for this. This home is truly move-in ready with exceptionalcraftsmanship, over 500K spent in upgrades per seller Don't miss out! (id:60626)
RE/MAX Realtron Real Realty Team
829 Se Marine Drive
Vancouver, British Columbia
Best priced Vancouver Special provides great investment potential. Why own a new duplex when you can own a detached property with land. Renovated in 2015 include new flooring, granite kitchen countertops, and new bathrooms. Upstairs features 3 bedrooms with 2 full bathrooms. Below features 2 walkout suites, each w/1 bedroom/1 bathroom. Great opportunity for first time buyer or investors. Walking distance to major transit routes, schools, parks, shopping and amenities/services. Potential to assemble with neighbouring properties to capture city's new plans for rezoning in the area. (id:60626)
Oakwyn Realty Ltd.
856 53a Street
Delta, British Columbia
Beautifully updated 2,264 sq. ft. 5 bed and 2 full bath home w/NEW ROOF! Bright, open-concept layout & stunning kitchen is a chef's dream, featuring white shaker cabinets, quartz countertops, gas range and spacious island - perfect for entertaining. Step outside to a large deck w/gazebo & gas hookup, ideal for summer BBQs and enjoy the private backyard complete with a relaxing hot tub. Updated bathrooms add a modern touch, & downstairs offers flexibility with a 1 or 2 bed suite & separate laundry. Situated on a generous 17,126 sq. ft. lot, this property includes a 300 sq. ft. workshop & additional garden shed, providing plenty of storage & RV/boat parking. A rare find, combining stylish updates, ample space & central location just steps to schools, shops & Winskill. DEVELOPMENT POTENTIAL! (id:60626)
Sutton Group Seafair Realty
437 Dorchester Street
Newmarket, Ontario
Welcome to this stunning fully renovated 4-bedroom, 5-bathroom home that seamlessly combines modern luxury with timeless elegance. Every inch of this residence has been thoughtfully updated from top to bottom, showcasing high-end finishes, contemporary design elements, and impeccable craftsmanship. The spacious main living area features an open-concept layout with a gourmet kitchen equipped with brand-new stainless steel appliances, quartz countertops, and a large island perfect for entertaining. The living and dining spaces are flooded with natural light, highlighting the stylish fixtures and sleek flooring throughout. The four generously sized bedrooms include a luxurious primary suite with a spa-like bathroom, complete with a soaking tub, walk-in shower, and dual vanities and His/Hers . Each additional bedroom offers ample closet space and easy access to beautifully appointed bathrooms.All bathroom floors are heated. The fully finished Legal basement apartment, providing an ideal space for rental income, extended family, or guests. Super modern kitchen, with Quartz counters, a comfortable living area, a bedroom with double door closet, Ensuite Laundry and a private bathroom, all with quality finishes and soundproofing for privacy. Additional highlights include yard paved with concrete, offering a smooth, durable, and modern look, 2 dedicated laundry rooms, smart home technology, and a spacious insulated and finished Insulated garage with heater. This turnkey property combines comfort, style, and functionality in a prime location perfect for those seeking a move-in-ready home with versatile living options. (id:60626)
RE/MAX Ultimate Realty Inc.
25303 60 Avenue
Langley, British Columbia
Prime 2.06-Acre ALR Parcel in Salmon River Nestled in the heart of Langley's coveted Salmon River area, this 2.06-acre ALR parcel offers the perfect blend of privacy and potential. With no creeks or easements, this expansive property provides a pristine canvas for your dream home and secondary residence. Enjoy the tranquility of a rural setting while benefiting from quick access to Highway 1 via the 264th exit. Zoning permits a single-family residence with a secondary unit, making this an excellent opportunity for those seeking space and versatility. Showings by appointment only-please do not walk the property without an appointment. (id:60626)
Royal LePage - Wolstencroft
9939 119a Street
Surrey, British Columbia
. (id:60626)
Century 21 Coastal Realty Ltd.
3655 Mclean Creek Road
Okanagan Falls, British Columbia
Welcome to over 20 acres of incredible farmland in the heart of Okanagan Falls. This unique property offers a blend of agricultural opportunity, income potential, and stunning natural beauty. Set within the Agricultural Land Reserve (ALR), the land includes 2 acres of planted vineyard, 2 additional irrigated acres ready for planting, and nearly an acre of mature orchard trees featuring cherries, apples, apricots, plums, peaches, and walnuts. The remainder of the property includes open pasture—ideal for horses or livestock—and is supported by two productive wells. The main residence is a charming 3-bedroom, 1-bathroom log home with large windows that capture sweeping views of the lake, valley, and surrounding mountains. A wraparound deck and attached carport make it the perfect place to relax and take in the scenery. A secondary, newer home has been tastefully constructed, offering 2 bedrooms, 2 bathrooms, large windows, and solar panels that feed back into the grid to help offset electrical costs. Outbuildings include a fully equipped butcher shop with two walk-in coolers, a smokehouse, and a summer kitchen, as well as a horse barn, hay shed, bunkhouse, two additional shop-style structures with covered parking, and a unique wine cellar built into the earth. This one-of-a-kind property offers endless potential for farming, winemaking, or multi-generational living—just minutes from the amenities of Okanagan Falls and a short drive to Penticton. (id:60626)
Exp Realty
911 1768 Cook Street
Vancouver, British Columbia
WATER VIEW from EVERY ROOM. THE BEST UNIT at the prestigious Avenue One development by Concord Pacific, in the heart of Olympic Village. This 2 bdrm + den/office open plan home has been meticulously thought out. Kitchen has high end s/s Miele appliances and feats views as you cook. Living and Dining transition seamlessly to your 171 SQFT COVERED BALCONY with heaters and windscreens for year-round enjoyment. Extra-wide parking spot has EV parking. World-class amenities incl. 24-hr concierge, gym, dog walk & car wash. Steps from waterfront, SkyTrain & Olympic Village restaurant & shops. (id:60626)
RE/MAX Westcoast
141 Shanagarry Drive
Selwyn, Ontario
Welcome to Lakeside Elegance in the Kawarthas! This stunning all-brick bungalow sits on a 2.66 acre lot with ultimate privacy, a beautifully landscaped yard surrounded with mature trees and exclusive deeded access to Chemong Lake. Step inside to an open-concept main level boasting a Chefs kitchen w/pantry, a spacious island, new premium stainless steel appliances, a great room with soaring vaulted ceilings, enormous windows throughout, gleaming hardwood floors, a cozy gas fireplace with a seamless walkout to a composite deck accented with a gazebo overlooking serene natural vistas. A convenient main-floor laundry sits next to a spacious powder room with access to an oversized 2.5 car garage. The primary suite offers it's own 3-sided fireplace, a spa-inspired 6-piece ensuite complete with a soaker tub, a Roman glass shower, bidet & separate his & hers vanities with walk-in closets. A versatile office/den completes the primary suite with a walk-out to the deck. The 2nd bdrm enjoys access to it's own 4-pc bath. The fully finished lower level offers towering ceilings, a generous family rm, 3rd gas fireplace, walkout access to a stone patio, 4-pc semi-ensuite bath, & 3 additional bdrms designed with guests or family in mind. Enjoy the luxury of deeded waterfront access, complete with a boat launch & private dock perfect for exploring the renowned Trent-Severn Waterway or casting a line in some of the regions best fishing spots. Mins to recreational facilities including a sports complex, 3 golf courses, a curling rink, baseball diamond & School bus stop at your doorstep. Located in the sought-after hamlet of Ennismore, just minutes from Bridgenorth, 15 minutes to PRHC (hospital), easy access to Hwy 115 and 407. With over 4000+sqft living space, this immaculate home reflects true pride of ownership and presents a rare opportunity to enjoy refined lakeside living at its finest. Simply move in and begin your next chapter in luxury. OPEN HOUSE June 7 & 8, 2-4pm (id:60626)
Royal Heritage Realty Ltd.
113 Black Willow Crescent
Blue Mountains, Ontario
Designer Dream Home at the Base of Blue Mountain! Welcome to this stunning automated designer Smart-Home nestled in the highly sought-after community of Windfall, located right at the base of Blue Mountain. This exquisite 6-bedroom, 4-bathroom residence operates with iPad Automation and combines high-end design, thoughtful craftsmanship, a welcoming layout, and all just minutes from the charming town of Collingwood. From the moment you arrive, the home's white board and batten exterior with striking black windows, gas lanterns, and an expansive covered front porch sets the tone for the quality and style within. Step inside to be greeted by light-toned hardwood flooring throughout and an impressive front foyer that opens into an elegantly curated space. The main floor is a sanctuary of luxury, adorned with custom wallpaper, designer lighting, and drapery. The bathrooms feature glass showers and black hardware and shower accents. Each of the home's bedrooms has been methodically designed with comfort and aesthetic in mind. The stunning kitchen, showcases seamless built-in appliances, handleless cabinetry, a quartz waterfall island in luxe taupe tones, and under-mount lighting that completes the sleek, modern look. The living room is bathed in southern light, thanks to expansive windows, and features a custom ribbed fireplace, hardwood wall treatments, and elegant lighting fixtures.The mudroom/laundry room continues the modern vibe with custom handleless cabinetry, maximizing both style and function. The large finished basement offers a spacious rec room and family area, large enough for both a ping pong table and full sectional seating, that make the lower level feel bright and welcoming. This is a rare opportunity to own a beautifully designed, Start-of-the-Art, move-in-ready home in one of the areas most desirable communities, offering rural charm with urban conveniences and spa like amenities. Book your showing today! (id:60626)
Harvey Kalles Real Estate Ltd.
34 Cobblestone Drive
Toronto, Ontario
Bright & Spacious 4 Bedrooms & 4 washrooms Detach House On A Prime 50 X 150 Lot. Private Backyard With Mature Trees and access to Leslie St. Close To All Amenities: Bellbury Park, Crestview Ps, Finch/Leslie Plaza,Community Centre,Seneca College,Hwy401&404,Ttc,Subway. This house with formal living room, dinning room,family room. huge sitting room with skylight.2 fireplace, main floor laundry room. Finished basement with separate entrance, Kitchen & 3 bedrooms. Roof (2020) furnace,air conditioner,hot water tank(2014). (id:60626)
Realty Associates Inc.
23 Dunkelman Drive
Georgina, Ontario
Where Luxury Meets Lake Life. Nestled In The Exclusive Lakeside Community Of Balfour Beach, This Incredible Property Offers Unobstructed Lakefront Views, Access To A Private Park, Sandy Beach, And Marina, And The Ease Of Community-Maintained Landscaping Making Every Day Feel Like A Getaway. Step Inside This Beautifully Custom-Crafted Raised-Bungalow, Built In 2020, Offering Over 1600 Sq Ft On The Main Floor With Soaring Cathedral Ceilings, Engineered Laminate Floors, A Stunning Gas Fireplace, And A Spacious Open-Concept Layout Designed For Effortless Living And Entertaining. The Custom Kitchen Is A True Showstopper With A Large Centre Island, Quartz Counters, Pantry And Thoughtful Finishes Throughout. With 3+1 Bedrooms And Four Bathrooms, Theres Plenty Of Space For Both Family And Guests. Downstairs, The Lower Level Is Mostly Finished And Ready For Your Personal Touches Ideal For A Recreation Room, Additional Living Space, Or Guest Suite. Radiant In-Floor Heating Runs Throughout The Basement And Continues Into The Extra-Wide, Drive-Thru Two-Car Garage. Outside, A 40 Ft X 8 Ft Covered Front Porch Offers The Perfect Spot To Take In The Breathtaking Sunsets, While The Large Breezeway And Expansive Yard Add Even More Room To Relax Or Entertain. Just 10 Minutes From Highway 404 And Close To All Amenities, This Is Where Staycations Become Your Everyday Norm With Views Youll Never Want To Leave. (id:60626)
Exp Realty
1 Goa Court
Toronto, Ontario
Welcome to This Rarely Offered, Meticulously Maintained Custom Home in Alderwood. This beautifully detached home is a true gem. Owned by the original family since 1985, this spacious 4-bedroom residence offers an impressive 2,154 sq. ft. above grade, providing generous space for comfortable living, entertaining, and everyday relaxation. Set on a bright premium lot, the home exudes timeless charm and thoughtful design throughout. The main level welcomes you with a large living room featuring hardwood floors, flowing seamlessly into an elegant dining area. The well-appointed eat-in kitchen opens into a sun-filled breakfast area, with a walkout to a wooden deck and a spacious, fully fenced backyard perfect for outdoor gatherings or quiet family evenings. Upstairs, you'll find four generous bedrooms, including a primary suite complete with a private 4-piece ensuite and ample closet space. A second 4-piece bathroom serves the additional bedrooms. Hardwood flooring runs throughout the upper level, adding warmth and continuity. The lower levels offer exceptional flexibility and potential, including a large recreation room with windows, a second fireplace insert ready to be completed, a spacious laundry room with double sinks, and a dedicated home office or guest room. Additional highlights include a 3-piece bathroom, and ample closet and storage space throughout. This home is just steps from schools, local parks, the library, and Etobicoke Creek Trail and the lakefront. Commuters will appreciate the easy access to TTC, Long Branch GO Station, Highways 427 & QEW, and proximity to Sherway Gardens Mall, Farm Boy, and Pearson Airport. This is more than just a house it's a well-loved family home with space, style, and a prime location. Don't miss this rare opportunity to own a treasured property in one of Etobicokes most desirable communities. (id:60626)
Sage Real Estate Limited
5113 Indianna St
Blackfalds, Alberta
Golden Opportunity to own Successfully Running Gas Station and Convenience Store. Very profitable and Well Kept Property with business on a busy highway corner Location. Big Brand Gas Station with a Convenience store conveniently located near Red Deer (Alberta). This property is very clean, renovated couple of years ago with New Pumps. This profitable business offers their own popular Baked items, take out snacks and convenience store items with great margin. Very well organized and good margin store is waiting for new owners. This is a great business opportunity easy to operate business.Drive through option can be explored (id:60626)
RE/MAX River City
316270 3rd Line C
Grey Highlands, Ontario
Breathtaking panoramic views of the Beaver Valley. This Estate sized parcel of land offers truly magnificent views. Complete 4 season lifestyle property. This property is truly a rare opportunity. Finding this type of privacy sitting on 51.818 acres of trees and trails plus two seasonal streams does not come along often. Enjoy cross country skiing, snowshoeing, sledding, hiking or biking on your own private property. A true recreational paradise and potential to build the home of your dreams overlooking the Valley. Currently, a cozy log cabin built in 2002 featuring 2 bedrooms plus a cozy sleeping loft, open kitchen, dining, and family room, enjoyed by the owner and family. It also operates as a successfully booked Airbnb year-round. The hot tub is less than 2 years old and looks out to the surrounding area. Don't forget the basketball court, and expansive patios all enjoying the extensive views. The Beaver River Access point is just 2 minutes away for canoeing and kayaking. Only 10-20 minutes to Collingwood, Thornbury and Clarksburg for shopping, fine restaurants and beaches. All local ski areas are within 15 minutes plus the Scandinave Spa. The property also includes a 20' x 24' garage and a bunkie . Five acres at the bottom of the driveway are rented to a local farmer. This property is truly a rare opportunity. (id:60626)
Chestnut Park Real Estate
15 Muskoka Avenue
Toronto, Ontario
Discover an excellent investment opportunity in the desirable Long Branch neighborhood of South Etobicoke. The property features two spacious 3-bedroom units and one well-appointed 2-bedroom unit. Additional highlights include a detached double garage, a private drive with ample parking, and four separate meters for efficient utility management. Ideally located, you'll enjoy close proximity to the lake, parks, TTC, schools, and shopping, making it a prime investment in a vibrant community. Main floor unit is vacant. (id:60626)
Royal LePage Porritt Real Estate
171 Great Falls Boulevard
Hamilton, Ontario
Welcome to this bright and spacious corner home in the heart of Waterdown, offering 3,125 sq ft of beautifully designed living space. Built in 2022, this home showcases modern finishes, generous room sizes, and thoughtful upgrades throughout. Step into a huge kitchen with granite countertops, built-in microwave and oven combo, gas line, and plenty of cabinet space a dream for any home chef. The open-concept layout flows seamlessly into the living area with a gas fireplace, making it perfect for entertaining or relaxing with family. Enjoy hardwood flooring throughout, pot lights, and built-in speaker wiring. The elegant iron pickets on the staircase lead to a cozy flex space on the second floor, ideal as a playroom, study area, or additional lounge. A main-floor library offers a quiet retreat and can be easily converted into a fifth bedroom, giving you flexible living options. Located in a family-friendly neighbourhood close to top-rated schools, this home combines luxury and space. Close to Burlington, Major Hwys, Schools and beautiful Trails. (id:60626)
RE/MAX Community Realty Inc.
14832 83 Avenue
Surrey, British Columbia
STUNNING family home in SHAUGHNESSY ESTATES! This 4-bedroom + Den, 3-bath beautiful home offers 2,630ft of refined living, combining comfort and modern updates. Standout features include rich Brazilian cherry flooring, a custom gourmet kitchen with solid wood cabinetry, granite counters, and LG stainless steel appliances, plus a serene primary suite with a spa-inspired ensuite boasting a deep soaker tub, heated travertine floors, and elegant finishes. Outside, enjoy a sprawling yard with mature trees and a large patio-ideal for relaxing or hosting. Recent updates like the roof, gutters, heat pump, and stylish bathrooms mean this home is move-in ready. Nestled on a 9,277sf lot in a quiet cul-de-sac, perfect for creating lasting family memories. (id:60626)
Oakwyn Realty Ltd.
45 Glenborough Park Crescent
Toronto, Ontario
Welcome to 45 Glenborough Park Cres -- A beautiful, fully updated & renovated home that sits on a 60-foot lot, in a highly convenient location only minutes to Yonge! The modern, open concept main floor includes spectacular living & dining areas, a serene kitchen with stainless steel appliances, and a bedroom that walks out to the deck; all with hardwood floors, modern glass and metal open riser stairs, pot lights, & built-in speakers throughout. Upstairs, the peaceful primary room awaits, complete with a walk-in closet & 4 piece ensuite! The dazzling basement includes heated floors, a large family room with a fireplace & wet bar, and a private laundry room. Additional home features also include a new roof, separate entrance from the backyard, and an insulated & heated coach house built with permits; 3 full bathrooms, and 2 gas fireplaces. An incredible opportunity to own this picturesque property, that has all the options to live, invest, convert basement & coach house for rental Income, or build a dream home! (id:60626)
Royal LePage Terrequity Confidence Realty
205 The Donway East
Toronto, Ontario
*** Modern Luxury Freehold Townhouse in Prestigious Banbury-Don Mills *** Almost Brand New Condition, Hardly Used *** Semi-Like Corner Lot With A Wide Frontage Of 58.5 Ft *** 9 Ft Ceiling And Windows All Around 3 Sides, Offering Tons of Natural Light and a Beautiful City View *** Over 2000 sqft Interior Space With Extensive Upgrades & Thoughtful Design: Hardwood View *** Over 2000 sqft Interior Space With Extensive Upgrades & Thoughtful Design: Hardwood Flooring throughout Main & 2nd; Custom Blinds & California Shutters; Oak Staircase with Wrought Iron Pickets; Spa-Inspired Bathrooms; Modern Kitchen with Quartz Countertops and A large Center Island, PLUS your Own Favorite Kitchen Appliances ... *** Over 300sqft Outdoor Space Including 3 Separate Balconies And A Large Rooftop Terrace with Gas Line Ready For BBQ, Great For Entertaining *** Proximity to Top Ranked Private and Public Schools, Public Transit, Shops on Don Mills, Various Parks *** Quick Access to Major Hwys DVP/404, 401 & 407, and Future Eglinton LRT *** A House With A Lifestyle, Dont Miss Out!! (id:60626)
Century 21 Atria Realty Inc.
211 Moon Point Drive
Oro-Medonte, Ontario
WELCOME TO THIS CHARMING WATERFRONT PROPERTY ON LAKE SIMCOE 211 MOON POINT DRIVE IN A SOUGHT AFTER NEIGHBOURHOOD IN OR0-MEDONTE. THIS LOCATION ALLOWS FOR A SHORT DRIVE TO BIG BOX STORES, ALL AMENITIES AND RESTAURANTS AND ACCESS TO THE HIGHWAY FOR AN EASY COMMUTE NORTH OR TO THE CITY. THIS HOME FEATURES 2 BEDROOMS, 1 BATHROOM UPSTAIRS WITH AN ADDITIONAL 2 BEDROOMS, 1 BATHROOM IN THE NEWLY RENOVATED BASEMENT WITH LARGE FAMILY ROOM. CEILING TO FLOOR WINDOWS ALLOW FOR THE HOME TO BE FILLED WITH NATURAL LIGHT AND YEAR ROUND VIEWS FROM YOUR MAIN LIVING AREA. WAKE UP AND ENJOY YOUR MORNING COFFEE ON THE LARGE DECK OVERLOOKING YOUR PRIVATE DOCK WITH PWC LIFT ON LAKE SIMCOE. COME PUT YOUR PERSONAL TOUCH ON THIS LITTLE SLICE OF WATERFRONT PARADISE!!! (id:60626)
Sotheby's International Realty Canada
328 Bristol Road W
Mississauga, Ontario
This house is definitely a WOW. Centrally located in Mississauga's "Hurontario Community", this 4 bedroom detached two storey shines. Completely renovated throughout with new Eat-in kitchen with central island, lots of cabinets and breakfast area over looking the garden. Approximately 2700 sq feet of living space with large principal rooms, huge family room combined with eat-in kitchen. Original owners have cared for the house with love to pass on to a new family. Completely painted throughout, new floors, new staircase, new kitchen, new bathrooms, new potlights and light fixtures. New windows, roof is approximately 2 years. New s/s fridge, s/s dishwasher and white dryer. New window coverings throughout. Everything you see is included. (id:60626)
Royal LePage Meadowtowne Realty
315 Booth Canal Rd
Salt Spring, British Columbia
Discover a timeless gem at 315 Booth Canal Road — a fully restored 1942 farmhouse on 3.22 usable acres in one of Salt Spring Island’s most desirable locations. Just five minutes to Ganges, this 2,249 sq. ft. home offers 3 bedrooms and 2.5 baths and combines history, modern comfort, and exceptional value. Beautifully renovated, the home features wide plank oak flooring, reclaimed Douglas Fir millwork, solid wood doors, custom trim, and a handcrafted maple slab bar. Radiant floor heating in the entry and baths, a propane fireplace, a wood-burning stove, and high-efficiency windows offer comfort year-round. The top floor is a dedicated primary suite — a peaceful retreat with treetop views. One acre is deer-fenced and irrigated, featuring terraced gardens, a 6-ft deep pond with a waterfall, 4 heritage apple trees, and a nearly new 30’x12’ greenhouse. A secondary-level building site and two wells add to the property's rare potential. Zoned for up to 5,000 sq. ft. of outbuildings, this is ideal for gardening, homesteading, or building your dream Salt Spring retreat. A true legacy estate at a remarkable price — don’t miss your chance to view this rare offering before it’s gone. (id:60626)
Sotheby's International Realty Canada

