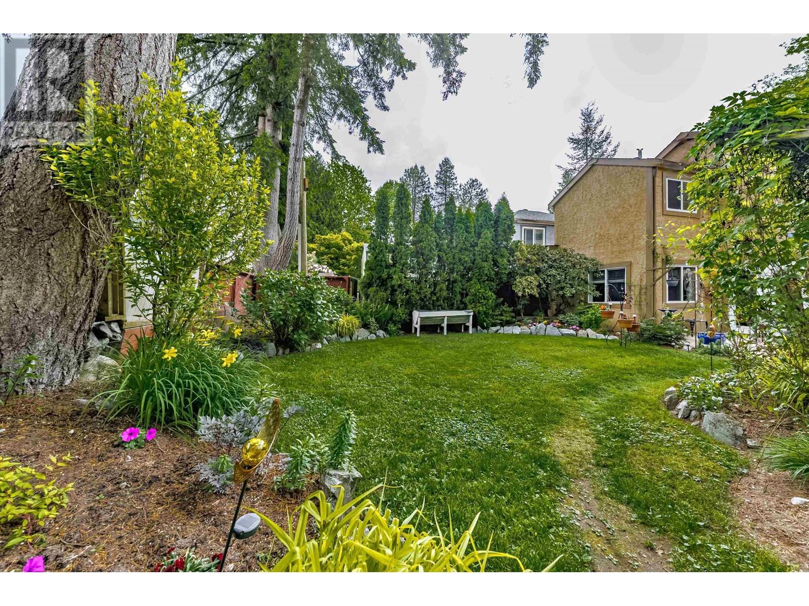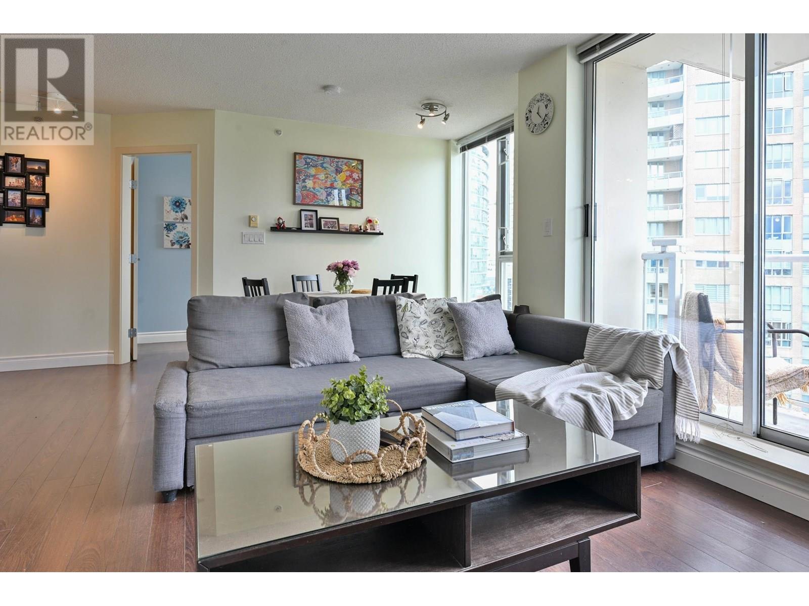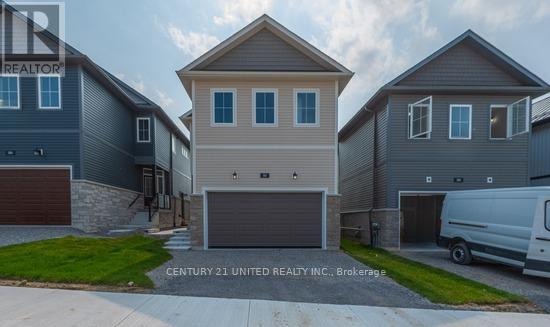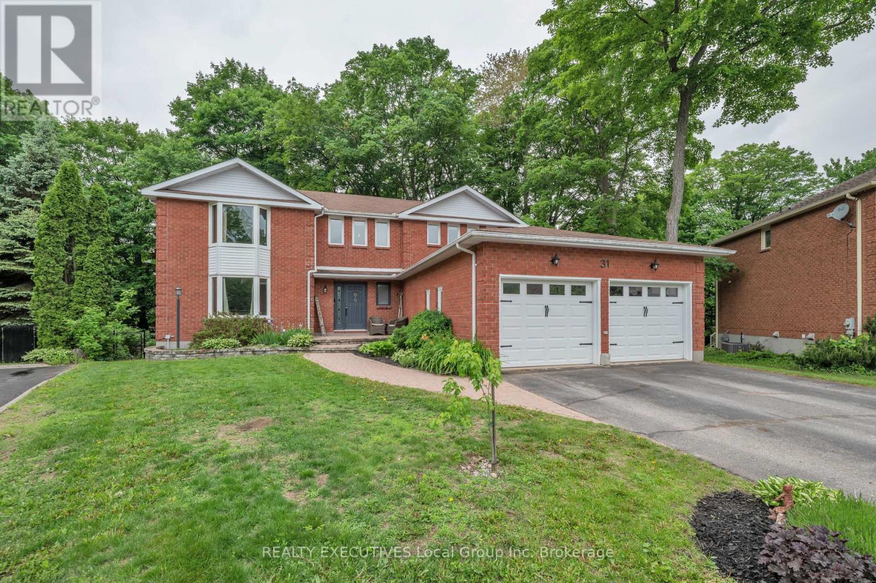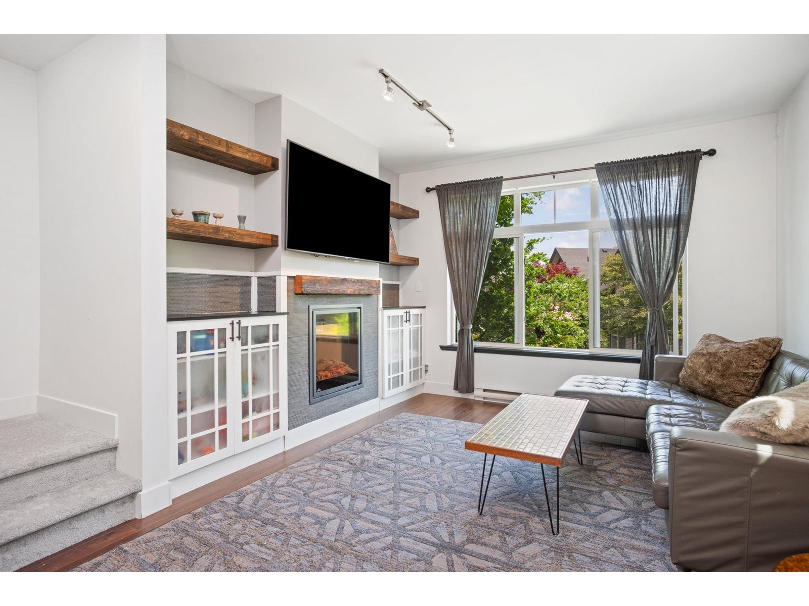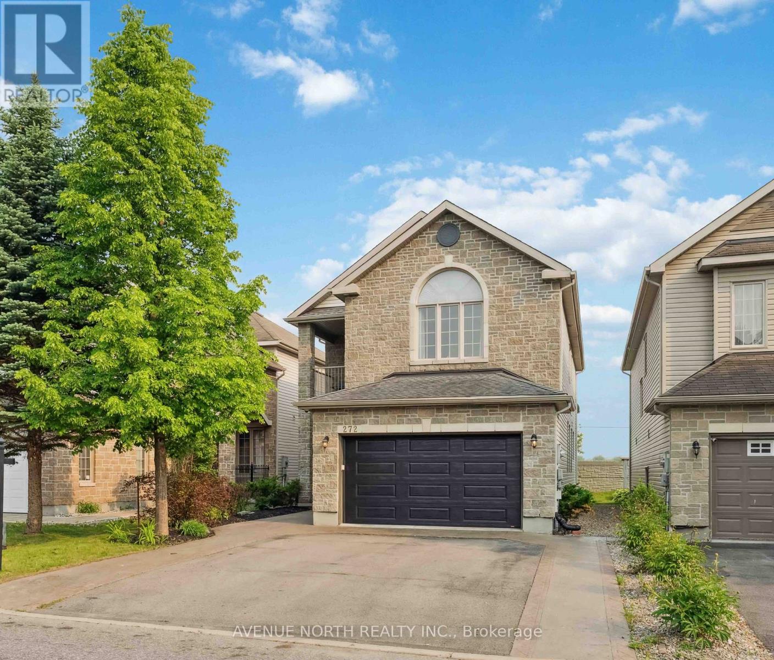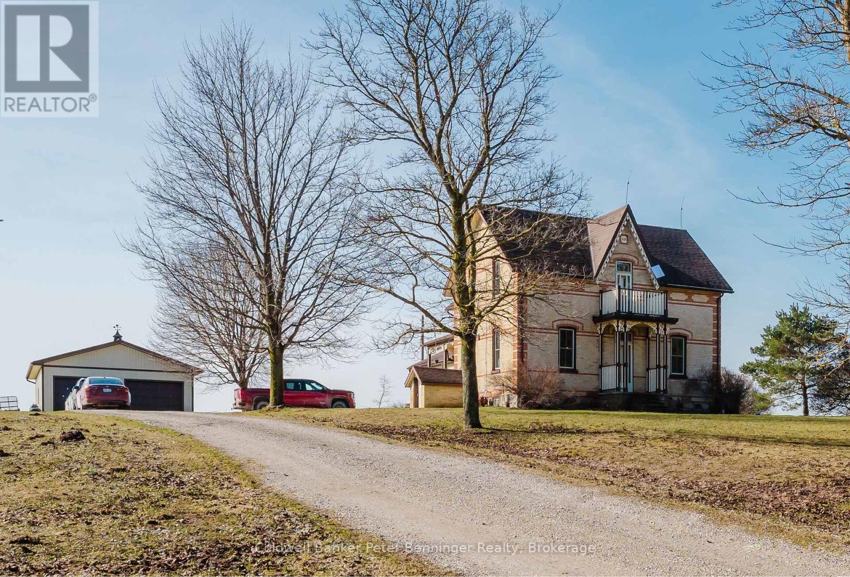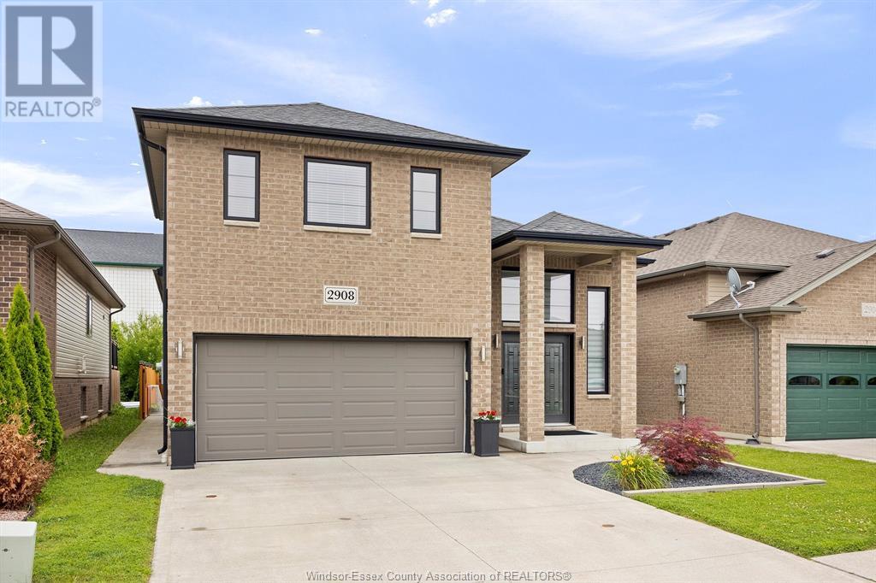11956 214 Street
Maple Ridge, British Columbia
Beautifully updated! A must see with updated kitchen, bathrooms flooring, paint, windows and updated furnace and on demand hot water. This home offers 3 Bedroom, 2 Bathrooms and a patio/backyard lovers paradise. Bright West facing yard with a workshop tucked away to make sure your yard is always looking perfect. This home is nestled into a side street of Maple Ridge in a delightful subdivision meant for those who like their privacy with a cul-de-sac type feel. This home features a real wood fireplace for cozy winter enjoyment. Very functional layout with 3 bedrooms upstairs, powder room on the main and a outdoor space filled with the chatter of birds. Close to transit, schools and a short jaunt to amenities and shopping. (id:60626)
RE/MAX Lifestyles Realty
306, 404 Wolf Street
Banff, Alberta
Welcome Home to this fabulous top-floor condo in the Sunshine Manor complex. Walking distance to downtown, restaurants, transit and the Bow River. With a southwest view and plenty of natural light, this corner two-level unit awaits a new owner. Possession is negotiable. This 1,748 sq ft 2-bedroom unit includes a fantastic owner’s suite on the upper level with a four-piece en-suite bath, a walk-in closet and an additional common space that can serve as an office, a guest room or a den. The main level includes: an upgraded kitchen with stainless steel appliances, a vaulted wood ceiling in the living area with a gas fireplace, and a large balcony overlooking the mountains. It also includes a three-piece bathroom with a steam shower and a large bedroom with a large closet. In-suite laundry, an extra storage area, a two-piece bath and pride of ownership. The unit comes with secure, heated underground parking and storage. Currently, this unit has very easy access for viewing. (id:60626)
Real Estate Professionals Inc.
1804 550 Taylor Street
Vancouver, British Columbia
Say hello to beautiful Vancouver views in serene and private surroundings. Perched above the bustling street you will find a bright and versatile 2 bedroom and den corner unit waiting for its new family. This thoughtful layout includes open kitchen, in-suite laundry, two bathrooms and a storage/flex room that could be another home office. This pet friendly building has a gym, amenity room, outdoor patio with play area, parking and additional storage locker. Steps to the seawall, Costco, T&T, restaurants, parks, schools and concert/sporting venues (World cup next year!) this location boasts a 99 walkscore and only steps to the train and bus routes. Come and check out this super property and see for yourself. (id:60626)
Sutton Group-West Coast Realty
307 Mullighan Gardens
Peterborough North, Ontario
Wow! Incredible opportunity to own a new home with a legal ready secondary-unit! 307 Mullighan Gardens is a brand new build by Dietrich Homes that has been created with the modern living in mind. Featuring a stunning open concept kitchen, expansive windows throughout and a main floor walk-out balcony. 4 bedrooms on the second level, primary bedroom having a 5-piece ensuite, walk in closet, and a walk-out balcony. All second floor bedrooms offering either an ensuite or semi ensuite! A full, finished basement with a legal ready secondary-unit with it's own full kitchen, 1 bedroom, 1 bathroom and living space. This home has been built to industry-leading energy efficiency and construction quality standards by Ontario Home Builder of the Year, Dietrich Homes. A short walk to the Trans Canada Trail, short drive to all the amenities that Peterborough has to offer, including Peterborough's Regional Hospital. This home will impress you first with its finishing details, and then back it up with practical design that makes everyday life easier. Fully covered under the Tarion New Home Warranty. Come experience the new standard of quality builds by Dietrich Homes! (id:60626)
Century 21 United Realty Inc.
14340 Homestead Road
Prince George, British Columbia
* PREC - Personal Real Estate Corporation. This beautifully crafted home will captivate even the most discerning buyer. The property boasts 4 generous bedrooms and 2 nicely designed bathrooms, making it ideal for comfortable family living. From the sleek polished concrete floors to the imported plumbing fixtures, the high-end finishes throughout this home are sure to impress. The living room features a striking fireplace that adds both warmth and personality. The open-concept layout seamlessly integrates the kitchen, dining and living areas, enhanced by vaulted ceilings & large windows that fill the home with natural light. Additional highlights include in-floor radiant heating and a spacious 27' x 27' garage with 10' ceilings. Not a single stair to be found - this unique rancher sits on a 5.83 acre lot and offers a ton of privacy. (id:60626)
RE/MAX Core Realty
3559 Harbour Point Lane
Selwyn, Ontario
Seize the opportunity to own a stunning piece of Stony Lake! This beautiful half-acre property boasts mature trees, striking red granite, and an impressive 145 ft of pristine shoreline. The charming four-season lake house offers 2 bedrooms, 2 bathrooms, a walkout basement, and a cozy insulated bunkie. Inside, the main floor features an open kitchen, living room, and dining area with patio doors that open onto a spacious deck, perfect for soaking in the breathtaking views of Stony Lake. Step outside and unwind on your expansive 14x40 aluminum dock, ideal for enjoying all the outdoor activities the lake has to offer. Don't miss your chance to own your very own slice of paradise on Stony Lake! (id:60626)
Ball Real Estate Inc.
31 Robinhood Court
North Bay, Ontario
Welcome to 31 Robinhood Court, a two-storey home at the end of a quiet cul-de-sac in North Bay's Airport Hill neighbourhood. This property offers spacious living areas and a prime location. As you arrive, you'll appreciate the double-paved driveway leading to a double-car garage. Step into the impressive foyer, the home's central hub, where each space flows naturally from one to the next. Off the foyer, you'll find a bright eat-in kitchen with a coffee bar and patio doors leading to a two-tiered deck, perfect for outdoor dining. Adjacent to the kitchen is a formal dining room, ideal for hosting. The main floor features a cozy living room overlooking the front yard and a separate sitting room with a gas fireplace and views of the private backyard with mature trees. A two-piece bathroom, laundry room, and garage access complete this level. Up the spiral staircase, the second floor offers four bedrooms. The spacious primary bedroom includes a walk-in closet and ensuite, while the other three bedrooms share a four-piece bathroom down the hall. The finished basement provides additional living space with a rec room, a bonus room, a fourth bedroom, and a full bathroom. The utility room offers extra storage and houses the gas forced air furnace. Located near Laurentian Ski Hill, Vincent Massey School, the North Bay Golf and Country Club, and essential amenities, this home offers a great balance of space and convenience. Experience all that Airport Hill has to offer at 31 Robinhood Court! (id:60626)
Realty Executives Local Group Inc. Brokerage
32 6299 144 Street
Surrey, British Columbia
Welcome to Altura - Where comfort meets convenience in this prime end-unit townhouse. Nestled within a sought-after complex, this three-bed, two-and-a-half-bath home is perfect for families. The main floor impresses with a spacious family room, a stunning kitchen, and a dining area ideal for hosting gatherings. Custom upgrades like bespoke storage solutions and millwork enhance the space. Upstairs, two generously sized bedrooms accompany a large primary bedroom featuring a walkthrough closet and ensuite bathroom. Outside, enjoy a spacious, private backyard. Enjoy outstanding amenities including an outdoor pool, sauna, meeting rooms, party facilities, exercise center, and yoga studio. Conveniently located, the perfect blend of comfort and community. (id:60626)
RE/MAX Westcoast
RE/MAX Heights Realty
1400 Harold Road
Stirling-Rawdon, Ontario
Craving privacy and rural bliss? Turn the key to your next custom built dream home. Newly constructed and built with pride by Voskamp Contracting Ltd. Quick closing easily accommodated. Offering approx 1794 sq ft on main level situated on 1.36 acres. Covered front porch leads to spacious foyer. Mindfully designed to entertain and for family function with open concept living. Great room showcases stunning feature wall complete with fireplace surrounded by floating shelves, enhanced with vaulted ceiling with potlights. Dining area with access to elevated 16' x 12' covered deck with pastoral views. Show-stopping kitchen with oversized island, finished pantry, abundance of cabinets all with quartz counters. Primary bedroom in its own wing with walk-in closet, 3pc ensuite. 2 additional bedrooms, one with walk-in closet, 4-pc bath, main floor laundry. Lower level with interior additional entry from oversized 28' x 23' double car garage is waiting for your finishes. Potential for in-law suite is an easy consideration. Efficient and economical heating with upgraded insulation. Tarion warranty. Superior quality. Centrally located between Campbellford (14 min) & Stirling (16 min). (id:60626)
RE/MAX Quinte Ltd.
272 Trail Side Circle
Ottawa, Ontario
Welcome to 272 Trail Side Circle, a beautifully upgraded Brigil-built LYON model located in the highly desirable Cardinal Creek community offering no rear neighbours for added privacy. This exceptional 4+1-bedroom, 3.5-bath home features a rare private covered balcony off the primary suite, which is exclusive to this model! Step inside to a bright and spacious open-concept main floor with soaring 9-foot ceilings, abundant natural light, and a welcoming foyer that sets the tone for the rest of the home. The thoughtful layout includes a formal dining room, a cozy family room with a gas fireplace, and a sun-soaked kitchen with oversized patio doors leading to a large backyard deck. Upstairs, retreat to a luxurious primary suite featuring a vaulted ceiling, large walk-in closet, a 4-piece ensuite, and your very own private covered balcony. The perfect spot for morning coffee or sunset views. Three additional generously sized bedrooms, a full bath, and convenient second-floor laundry complete this level. The fully finished basement adds excellent flexibility with a spacious rec room, ideal for a home office, gym, or guest suite. Additionally, you will find a beautiful 3-piece bath, and plenty of storage space. Enjoy the benefits of a double-car garage, parking for up to six vehicles, and professionally landscaped front yard. Recent Updates: Air Condition (June 2025), Furnace (2023) & Hot Water Tank (2022). Located just steps from parks, top-rated schools, retail, transit (routes 25 & 39), and quick access to Trim Road and the future LRT. Don't miss your chance to own this pet-free home in one of Orléans most sought-after neighbourhoods! (id:60626)
Avenue North Realty Inc.
441812 Concession 8 Ndr
West Grey, Ontario
Spectacular 1890 Farmhouse situated on 4.5 acre parcel. Great pride of ownership, sitting at the top of a hill giving a fabulous view in all directions. Home has 4 generous sized bedrooms and 4pc bathroom on the upper level. Main level has a recently remodelled kitchen with stone counter top, appliance package included. Bright dining area, sitting room, large living room with airtight wood stove, 2 pc bath/laundry room combined. At the rear of the home you have the mudroom, great toy room and office space. This back section would be great for many other uses, would be perfect for an in house business. Many updates in the last while, such as plumbing and wiring, 200 amp service, heat pump heating, 2 ductless heat unit. Home has received a fresh coat of paint, flooring replaced in all rooms except the primary bedroom, kitchen, and upper hallway. Some windows have recently been replaced, some still have broken seals. Three of the bedrooms were insulated and dry walled. Home is spacious offering approx. 1975 sq ft of finished living space. Outbuilding is 40X26 with 16X26 heated and 23X26 being used as a car garage. There is also a 10X10 garden shed and a 12X16 wood shed. Call for your personal viewing! (id:60626)
Coldwell Banker Peter Benninger Realty
2908 Mcrobbie Crescent
Windsor, Ontario
Introducing a charming raised ranch bonus room home located in a secluded crescent in East Windsor. This home offers comfortable space with 5 spacious beds & 3 full baths, providing room for all types of families. The secluded primary bed features a large walk-in closet and an ensuite bath. The main floor provides an open concept area with a cozy family room, flowing into the eating area and kitchen with pantry, along with 2 bedrooms on their own wing. The lower level features a family room right off of the grade entrance to the backyard, along with 2 basement bedrooms, as well as the laundry room. The kitchen walks out to a raised covered back patio, perfect for outdoor relaxation. This home also contains a 2-car garage with inside entry for added convenience. Conveniently located close to Ganatchio Trail, Metro, Mercato Fresh, Shoppers Drug Mart, the expressway, & many more of Tecumseh Rd's amenities. (id:60626)
Remo Valente Real Estate (1990) Limited

