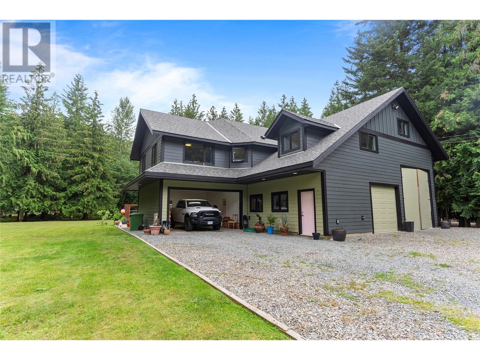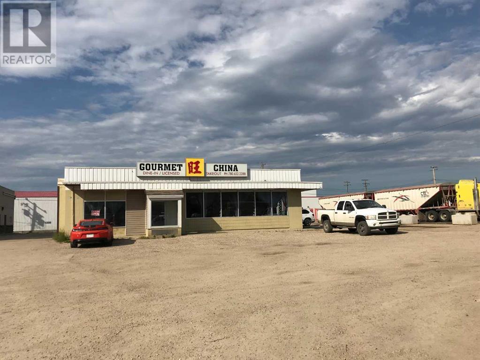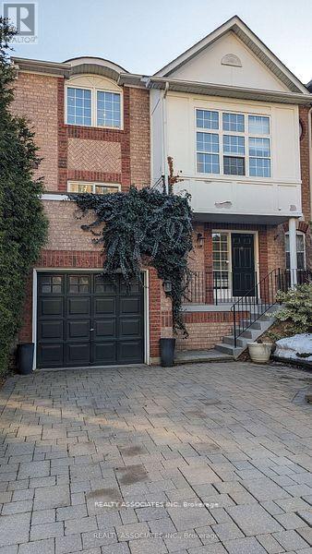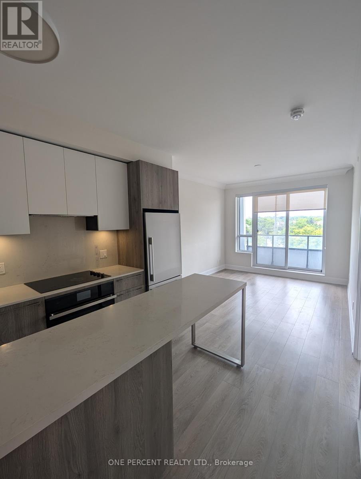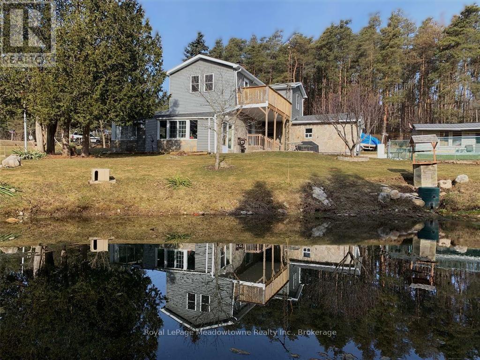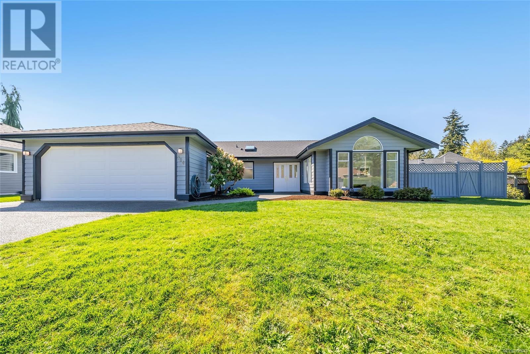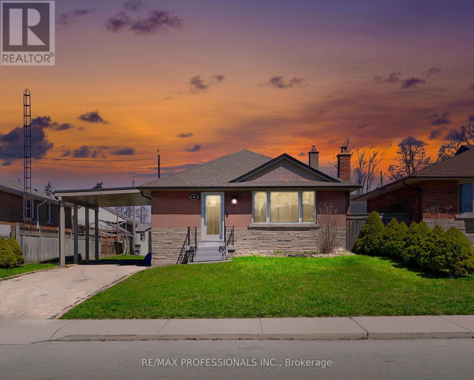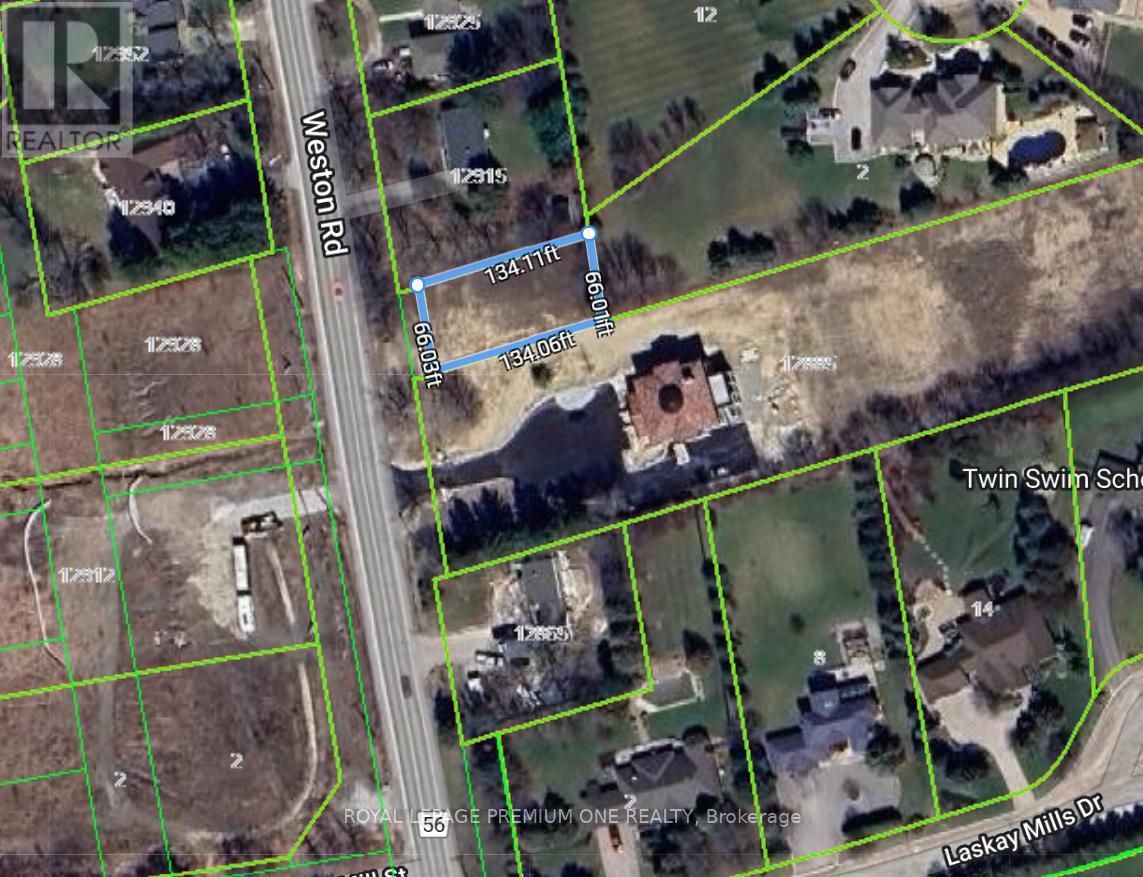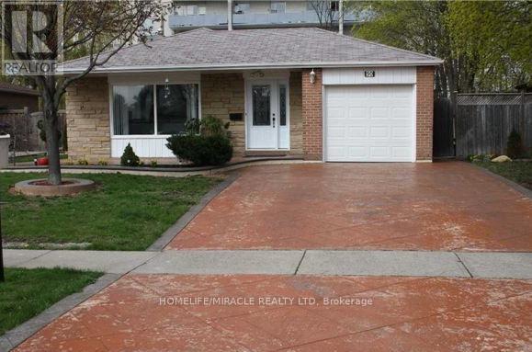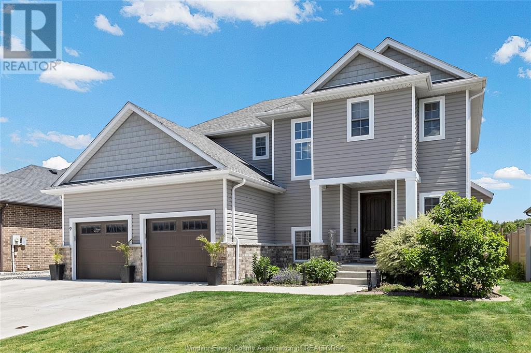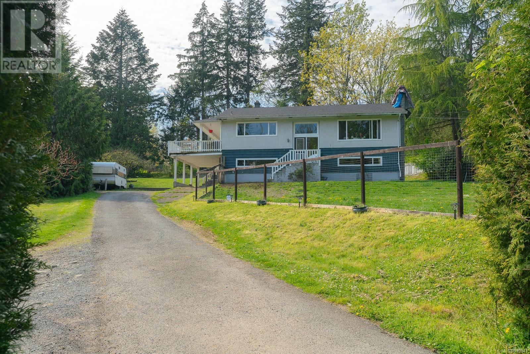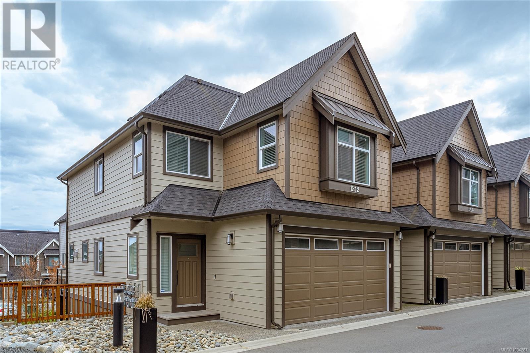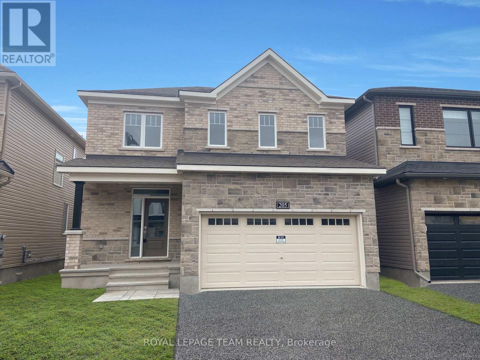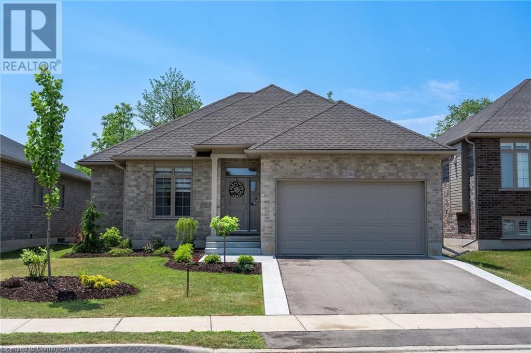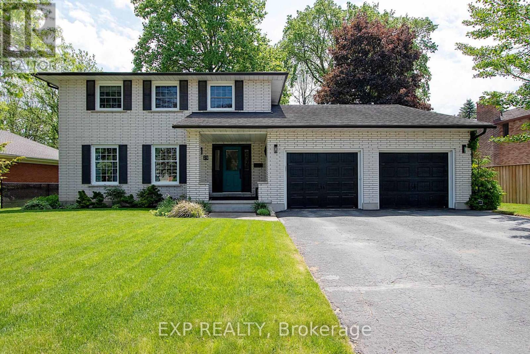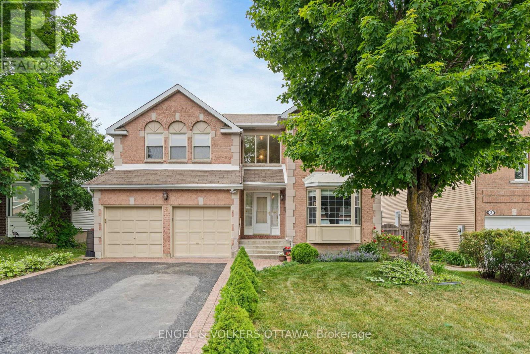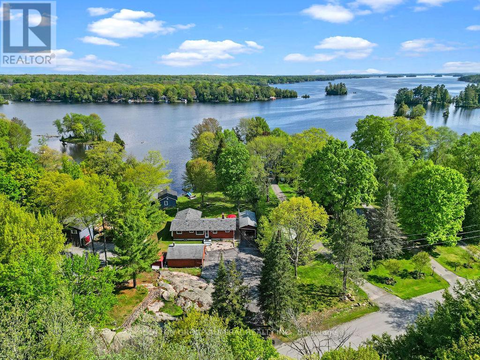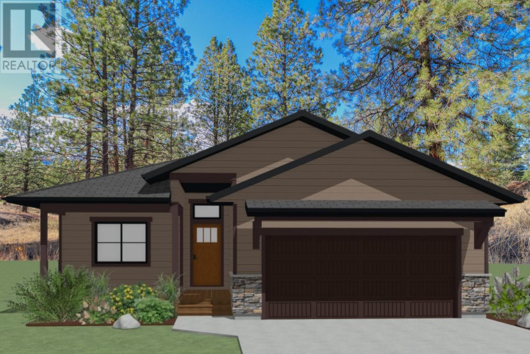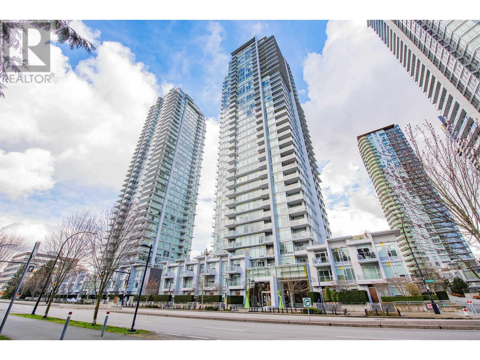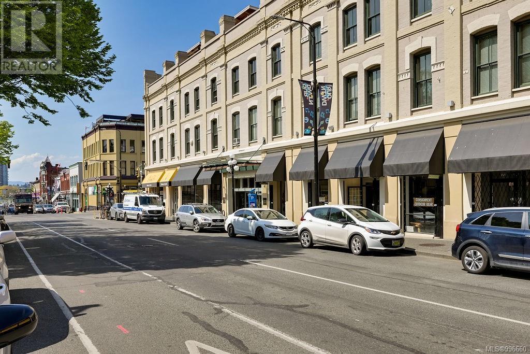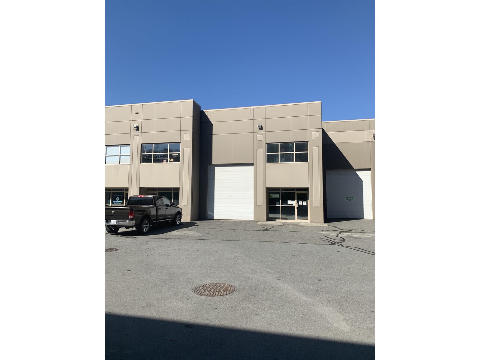4037 Santa Road
Scotch Creek, British Columbia
Stop the car Dear this is the one!!! Stunning Turnkey Home with Massive Shop – Just Steps from the Lake in Scotch Creek! Welcome to your dream property in the heart of Scotch Creek! Situated on just under half an acre, this fully renovated and completely turnkey home is a rare gem. Boasting 5 spacious bedrooms and 2 beautifully updated bathrooms, this home is the perfect blend of comfort, style, and function — ideal for families or trades professionals alike. Step inside to find a thoughtfully designed layout with modern finishings throughout, from the sleek kitchen and open-concept living space to the high-quality flooring and custom touches. Outside, enjoy a large, private yard featuring apple, pear, and cherry trees — perfect for entertaining, gardening, or simply soaking in the peace of the Shuswap lifestyle. The true highlight? A massive attached shop that’s a tradesman’s dream — offering endless space for projects, storage, or all your recreational toys. This property has it all — space, upgrades, charm — and it’s only a short walk to the lake, making summer adventures and beach days effortlessly accessible. Turn the key and start living your Shuswap dream today! (id:60626)
Real Broker B.c. Ltd
52 B Highway Aye
Fox Creek, Alberta
TURN KEY BUSINESS Restaurant business , building and land 14000 sq ft ..Located in a busy area! All equipment is there and ready for you to run the business. List of equipment is available upon request. (id:60626)
Exit Realty Results
38 - 199 Hillcrest Avenue
Mississauga, Ontario
Pristine Executive Townhome Located In Central Miss, Steps Away From Cooksville Go Station.Unique Sought After Design & One Of The Lrgst Units In This Small Quiet Complex.Bright Sunfilled East & West Views W/Front & Back Access. Walk Up To Loft Ideal For Office Or Den. Master Bed W/4 Pc Ensuite And Additional 4 Piece On 2nd Floor With 2 Lrg Bdrms. Lower Level Rec Room & laundry room, Over 2000 Sf Of Living Space.Eat-In Kit W/Granite Centre Island & W/O To Private Balcony.Hidden Gem! (id:60626)
Realty Associates Inc.
5451 Highway 37
Terrace, British Columbia
* PREC - Personal Real Estate Corporation. Four structures including an unfinished 3000 set log home, a small home recently occupied, a 5400 sqft warehouse/potential home, 1700 sqft barn with structural roof, a 1,044 sqft shop space up above, and a few other smaller structures, all on 9.87 acres just minutes from downtown Terrace! Formerly the home of Ridgeway Feeds, this property will make a fantastic homestead with development potential down the road. Roll up your sleeves and turn this incredible opportunity into your dream. (id:60626)
Royal LePage Aspire Realty (Terr)
992 Holden Road
Penticton, British Columbia
Discover the charm and comfort of this stunning four-bedroom, three-bathroom Sendero home with spectacular mountain views to the West. Step into a welcoming ambiance with bright open main floor layout featuring a stylish kitchen, pantry and center island, seamlessly flowing into a cozy dining area and spacious living room adorned with a gas fireplace. Enjoy the convenience of the primary bedroom with four-piece ensuite and walk-in closet, main floor laundry, guest bedroom and three-piece main bath that add to the functionality of this gorgeous home. The lower level provides additional living space with two bedrooms, four-piece bath, and a large utility area with extra storage. Unwind on the beautiful private patio creating the perfect setting for leisure and enjoyment. Parking is effortless with a single insulated detached garage, and an additional parking space. Laminate and tile flooring throughout add to the charm of this home. Experience the warmth and comfort of this immaculate home and seize the opportunity to make it yours. Contact Listing Representative today for more details! (id:60626)
RE/MAX Penticton Realty
509 - 38 Water Walk Drive
Markham, Ontario
Extremely Affordable Monthly Maintenance Fee ($560) For Over 1,000 sq ft of pristine living space in a highly sought-after neighbourhood With 2 Bedrooms plus 1 Den, 3 Washrooms. This unit features one of the most desirable and spacious open-concept layouts in the building, filled with natural light and designed for both functionality and entertaining. The den offers flexibility and can easily serve as a third bedroom. Elegant crown moulding and smooth ceilings throughout add a refined touch. Enjoy stainless steel appliances paired with a sleek European-style kitchen and engineered quartz countertops. Access to five-star, state-of-the-art amenities. Conveniently located steps from major transit. A rare opportunity not to be missed! (id:60626)
One Percent Realty Ltd.
322 2651 Library Lane
North Vancouver, British Columbia
Discover this south facing 2 bed home at Taluswood by Polygon. Built in 2020, this condo features in-floor radiant heat with laminate floors in living areas & cozy carpet in bedrms. Kitchen offers plenty of cabinet space with island, french-door Fisher & Paykel fridge, Kitchen Aid oven, 5 burner gas cooktop & over-the-range microwave, quartz counters & marble backsplash. Spacious balcony to soak in the sunshine. Primary bedroom easily fits a king bed & ensuite features double sinks & walk-in shower with bench. Amenities include gym & lounge. One parking included. Conveniently located in a quiet residential enclave just south of Whistler-inspired Lynn Valley Centre offering 2 grocery stores, retail, restaurants, services & library. Close to North Van's extensive trails & Seymour Mountain. (id:60626)
Oakwyn Realty Ltd.
13735 Guelph Line
Milton, Ontario
Nestled in sought after Nassagaweya community of the prestigious village of Campbellville. This charming country home sits on a spacious -acre lot surrounded by nature. Interior of home is in need of renovation throughout & ready for your vision and personal touch. This property offers endless possibilities suitable for a home business, hobby farm, or simply enjoying extensive flower gardens or vegetable plots. A separate garage currently used as a woodshed with a covered porch connecting to a large, insulated, heated 14 x 28 workshop. The homes character shines through with exposed log wall, wooden beams, and stone accents. Large windows fill the space with natural light, while the separate living room, family room & sunroom provide ample space for a family. Living room has a walkout to a stamped concrete patio perfect for entertaining. Overlooking a serene spring-fed pond. A fenced-in 16 x 24 x 4 deep leisure pool (pool liner needs replacement). An eat-in kitchen designed for prepping and cooking. A main floor 4-piece bathroom & a laundry/mudroom with cabinets for storage. Upstairs, you'll find three bedrooms & a bathroom with a stand-up shower. The primary bedroom features his & hers closets & a walkout to a private balcony, ideal for relaxing or stargazing at night. (Please note: the balcony flooring needs replacing.) Upgrades: Vinyl siding with wrapped insulation for a higher R-value (approx. 78 years old). Furnace replaced in 2013. Roof updated around 2017. A quick drive to Rockwood, Acton, Georgetown Guelph, Milton. 15 minutes to Highway 401 (id:60626)
Royal LePage Meadowtowne Realty Inc.
2551 Sherwood Street
Halifax, Nova Scotia
Welcome home to the West End! Walk to the Armdale for super and enjoy the access to shopping churches and schools. Forget the commute, this home is a quick drive to downtown and easy access to highways. The backyard is a gardeners dream and a great space to entertain with a large deck and hot tub. There is also parking for two cars off the street and a large backyard shed and storage below the deck. Home has heat pump for heating/AC as well as in floor heat. The primary bedroom is amazing with a huge walk-in closet and steam shower and huge windows over looking the landscaped backyard. Also the unique porch is a great spot for an afterwork glass of wine. This one wont last, book your showing today! (id:60626)
Exit Realty Metro
704 Sutton Pl
Qualicum Beach, British Columbia
OPEN HOUSE Sunday July 13 @ 12-3 pm. Hosted by Suzanne La Stage. Bright and Beautifully Updated Chartwell Rancher! Whether you're dreaming of a welcoming family home, a stylish retreat for an active couple, or the perfect spot to enjoy retirement, this spacious and elegant 3 Bed/2 Bath home on a .18-acre lot is ready for you! Lovingly maintained over the years, this custom-built home features OS windows, four skylights, a fenced west-facing backyard, and a prime location in peaceful Chartwell with easy access to shopping, amenities, transit, golf, and parks. With numerous brand-new updates already completed, there’s nothing left to do but move in and start living your best life on beautiful mid-eastern Vancouver Island! You're welcomed by an east-facing front patio—perfect for quiet morning coffees. Inside, new luxury vinyl flooring flows into a bright Living Room with oversized picture windows, a striking barrel ceiling with a transom window, and a propane fireplace. Natural gas is available at the street for easy conversion. A glass door leads to the Family Room/Den with twin vertical windows. Another door opens to a skylighted open-concept Kitchen/Dining Room. The updated Island Kitchen features new solid wood cabinetry with under-cabinet lighting, Quartz countertops, a subway tile backsplash, stainless steel appliances, and a breakfast bar. The sunny Breakfast Area offers space for a small table, while the spacious Dining Area is perfect for daily meals. Both open to a large patio for outdoor dining or relaxing. The fully fenced backyard enjoys sun from all sides and offers privacy for kids and pets. A hallway leads to 3 Bedrooms with new carpet and 2 updated Baths. The Primary Suite boasts patio access, a walk-thru closet, and a skylighted 3-pc ensuite. You'll also find a skylighted 4-pc Main Bath and a Laundry Room with new cabinets and counter space. Great extras and updates, visit our website for more info. (id:60626)
Royal LePage Parksville-Qualicum Beach Realty (Pk)
975 Brenda Court
Oshawa, Ontario
Welcome to This Stunning 4-Level Sidesplit in a Prime, Family-Friendly Location! Nestled on a quiet, child-safe cul-de-sac in a highly sought-after neighbourhood, this beautifully maintained home offers incredible curb appeal and ample parking. Freshly painted throughout, it features gleaming hardwood floors on the main and second levels, a bright and airy layout, and an abundance of natural light. The Gourmet Kitchen is a chef's dream, showcasing custom cabinetry, granite countertops, and built-in appliances. Enjoy cozy evenings by the fireplace or entertain in your private backyard oasis-complete with mature trees, lush evergreens, and a luxurious in-ground heated pool surrounded by a spacious deck and interlock patio for seamless indoor-outdoor living. This home also offers plenty of storage space and the potential for an -in law suite or separate lower-level apartment-ideal for multi-generational living or additional rental income. This is more than just a home-- it's a lifestyle. A must-see opportunity you won't want to miss! (id:60626)
RE/MAX Hallmark First Group Realty Ltd.
#12 53120 Rge Road 15
Rural Parkland County, Alberta
Welcome home to this incredible custom build walkout bungalow with 3078 sq/ft of living space just 7 min west of Stony Plain! No expense was spared on this gorgeous 4 bedroom, 4 bath home with hardwood floors, granite counters throughout and coffered ceilings. The chef's kitchen features luxury DCS appliances, walk through pantry and separate coffee bar area. Perfect for multi-generational living a SECOND kitchen, living rm & primary bdrm with ensuite have a separate entrance on the main level! Downstairs you find a second primary bedroom with gorgeous ensuite, two additional bdrms, full bath and flex space with 2nd gas FP. The west-facing covered deck overlooks your pristinely manicured backyard with fire pit area, gazebo & raised garden beds. There's even a chicken coop! So much PRIVACY! TWO furnaces, oversized HWT and fully insulated & soundproofed interior walls. Triple heated garage and just 2 minutes from Beach Corner store, restaurant and best of all... the ice cream shop. This home is a must see! (id:60626)
The Good Real Estate Company
41 Elliott Avenue
Hamilton, Ontario
This detached bungalow has a side entrance leading to a fully finished in-law suite. The main floor features an open concept design with hardwood floors, a spacious living room, custom kitchen with granite, and three bedrooms, including one with a built-in Murphy bed. Theres a large 5-piece washroom. The finished basement includes an open living room, another custom kitchen with granite, a large 4-piece bathroom, a bedroom, and laundry facilities. Conveniently located near all amenities, this home is perfect for families and offers great rental potential. (id:60626)
RE/MAX Professionals Inc.
0 Weston Road N
Vaughan, Ontario
BUILD YOUR DREAM HOME ON THIS EXPANSIVE LOT; 66' x 134' ! Buyer to do their own due dligence. BEST VALUE in Kleinburg! (id:60626)
Royal LePage Premium One Realty
50 Appleby Drive
Brampton, Ontario
A+++ Location, Quiet Neighborhood, Proximity to Schools, Steps to parks. Beautiful Detached stone & Brick, Custom Stamped Concrete Driveway. Concrete Driveway. Lot of Light, well kept home, Ceiling Potlights, Open Concept living Dining. Steps to buses, Malls and Minute to Hwy 407 & 410. Newer Roof and air condition. Don't Miss this incredible opportunity- this home is waiting for you to make it yours! (id:60626)
Homelife/miracle Realty Ltd
894 Rowantree Crescent
Kingston, Ontario
Welcome to 894 Rowantree Crescent! Stunning family home nestled in a sought-after neighbourhood, offering over 3,500 sq. ft. of beautifully finished living space. Located within the desirable Lancaster and Mother Teresa school districts and close to all West-End amenities. This wonderful home sits on a spacious, pool-sized lot with tasteful landscaping and a gorgeous back patio that is perfect for entertaining. Enjoy excellent curb appeal with a double car garage . Step inside to the welcoming front foyer that opens into a bright, spacious main level. This level features two large living rooms and a formal dining room ideal for hosting family gatherings. The kitchen is filled with natural light and offers sliding doors to the backyard oasis. A stylish 2-piece powder room completes the main floor. Upstairs, you'll find four generously sized bedrooms. One bedroom is currently set up as a second-floor laundry room, which can be relocated back to the basement storage area if preferred. The luxurious primary suite boasts a large walk-in closet and an impressive ensuite with a glass-enclosed tiled shower, brushed gold finishes, and a sleek modern vanity. The second full bathroom has also been beautifully renovated to match the homes contemporary style. The fully finished basement offers even more living space with pot lighting and brand-new carpet. It includes a fifth bedroom tucked away for privacy, and a separate family room behind barn doors that could easily serve as a sixth bedroom, office, or media room. This home truly has it all-space, style, and a layout perfect for families of all sizes. Come see why 894 Rowantree could be the perfect home for your next move! (id:60626)
RE/MAX Finest Realty Inc.
9 Joaney Lane
Cottam, Ontario
WELCOME TO 9 JOANEY LANE - AN IMMACULATELY MAINTAINED TWO STORY HOME IN CHARMING COTTAM, OFFERING PRIVACY WITH NO REAR NEIGHBOURS! STEP ASIDE TO DISCOVER SOARING CEILINGS, A COZY GAS FIREPLACE, AND A MODERN OPEN CONCEPT LAYOUT PERFECT FOR EVERYDAY LIVING AND ENTERTAINING. THE GOURMET KITCHEN IS A CHEF'S DREAM, FEATURING QUARTZ COUNTERTOPS AND A SPACIOUS WALK-IN PANTRY. RETREAT TO THE LUXURIOUS PRIMARY SUITE WITH ITS OWN WALK-IN CLOSET AND SPA-LIKE ENSUITE. EVERY BEDROOM IN THIS HOME INCLUDES A WALK-IN CLOSET, PROVIDING EXCEPTIONAL COMFORT AND STORAGE FOR THE WHOLE FAMILY. AND FOR THE SHOE LOVER - A CUSTOM WALK-IN SHOE CLOSET ADDS A TOUCH OF BOUTIQUE LUXURY. WITH A DOUBLE CAR GARAGE, A BEAUTIFULLY LANDSCAPED YARD, AND AN INVITING POOL, THIS HOME TRULY HAS IT ALL. SCHEDULE YOUR PRIVATE SHOWING TODAY! (id:60626)
Century 21 Local Home Team Realty Inc.
118 Birkdale Road
Toronto, Ontario
Welcome to this beautiful semi-detached home with a pool in the wonderful community of Bendale! This home offers plenty of natural light, great room sizes, a separate entrance for the basement, walk-out to the yard from the primary suite & an in-ground Pool in the backyard! The main floor provides an open concept layout for entertaining, living room with large bay window, as well as 3 good size bedrooms & a 4 piece washroom. The primary suite boasts 2 large glass sliding doors for tons of natural light and the ability to walk out into your backyard oasis and retreat to the in-ground pool. The Basement, equipped with a fire door between the two levels and its own separate entrance is ideal for income purposes or an in-law suite. The basement also offers a kitchen, living room with a fireplace, it's own 4 piece washroom & two additional bedrooms, both with their own a window and closet. Perfectly located, this home truly offers it all, with a conveniently short walk to TTC, Shopping Centre, Schools, Trails &Parks as well as only a 5 Minute drive to Hwy 401. Don't miss out on this great opportunity! (id:60626)
Royal LePage Signature Realty
22 Carlyle Crescent
Brampton, Ontario
Welcome to Stunning Beautiful Upgraded Home Newly Renovated Located on 122' Deep Lot with Great Curb Appeal Leads to Porch with Sitting Area Features Living Room Combined with Dining Area Full of Natural Light Overlooks to Landscaped Manicured Front Yard through Picture Window...Modern Upgraded Kitchen walks out to Beautiful Enclosed Cozy Sunroom Provides Extraliving Space Throughout the Year with Lots of Potential walks out to Privately Fenced Backyard Oasis right in the Heart of City with Inground Pool...Gazebo...Large Stone Patio Perfect for Summer BBQs with Balance of Garden Area Perfect for Outdoor Entertainment...3 + 1 Generous Sized Bedrooms and 3 Full Washrooms... Professionally Finished LEGAL Basement with SEPARATEENTRANCE Features Rec Room/1 Bedroom/Full Washroom/Rough in for Kitchen Perfect for Growing Family or Large Family with Potential for Extra Income...Long and Extra Wide Driveway with 4Parking...Upgrades Include: New Engineer Hardwood Throughout the Main Floor; New Kitchen Tiles/Counter Top/Backsplash, New Kitchen Stone (Main Floor), Pot Lights...Income Generating Property with Lots of Potential Close to All Amenities such as Schools, Public Transit, Brampton Downtown, Shoppers World Mall and much more...Ready to Move in Freshly Painted Home! (id:60626)
RE/MAX Gold Realty Inc.
11228 Chemainus Rd
Saltair, British Columbia
SHOWINGS ON TUESDAYS ONLY; 12PM - 5PM, BY APPT. Rare opportunity to purchase in Sunny Saltair! .67 acre lot, with a detached workshop, and potential for a coachouse. (confirm with CVRD). Single family home with 4 bedrooms, 2 bathrooms, plus two additional flex spaces for use as rec room or additional bedrooms. Upstairs features a semi-open concept kitchen and dining, oak floors, and a large sundeck finished in stamped concrete which features ocean views. On the lower level is a partially finished bathroom and Utiity room which are ready to welcome your finishing ideas. A carport for parking and front yard is fenced in for pets. This property backs onto the CVRD trail, which is perfect for walking and biking. Upgrades include vinyl windows, newer roof, septic system, and oil tank. Property Boundaries to be confirmed with CVRD. (id:60626)
Century 21 Harbour Realty Ltd.
332 Bear Road
Georgina Islands, Ontario
Stunning Lakefront Log Home Retreat With 100ft Of Prime Southern Exposure! Welcome To Your Dream Getaway - A Breathtaking Lakefront Log Home Featuring A Soaring 24-Foot Cathedral Ceiling And A Show-Stopping Open-Concept Design. Fully Renovated In 2021, The Interior Boasts A Custom, Chef-Inspired Kitchen With A Massive Entertainment Island Perfect For Family Gatherings And Sunset Soirées. The Main Floor Primary Suite Includes A Spa-Like 4-Piece Ensuite With Radiant Heated Floors, Offering Year-Round Comfort And Luxury. Upstairs, Youll Find Three Spacious Bedrooms, Each With Its Own Ensuite, Vaulted Ceilings, And Private Balconies - Ideal For Guests Or Large Families. Every Detail Has Been Thoughtfully Curated To Combine Rustic Elegance With Modern Convenience. Step Outside To Your Private Paradise: 100 Feet Of Shoreline, A Lakeside Sauna, Trails That Wind Through The Scenic Island, And A Detached Heated Garage To Store All Your Toys. Enjoy High-Speed Fiber Internet, So Working Remotely Or Streaming By The Fire Is A Breeze. Located In York Region, This Home Offers The Serenity Of Island Life While Staying Close To The Mainland. Youre Supported With A Local Emergency Fire Department Right On The Island. Whether You Arrive By Boat Or Take Your Car Across On The Georgina Ferry, This Accessible Island Escape Redefines Convenience And Charm. Bonus: This Is A Land Lease Property, Giving You Exceptional Value For Lakefront Living Without The Full Price Tag. Perfect As A Primary Home, Investment, Or Luxurious Seasonal Retreat. Lake Life, High-End Finishes, Modern Amenities, And Value You Wont Find Anywhere Else - This Is The One Youve Been Waiting For. Don't Miss Out - Book Your Private Showing Today! (id:60626)
Exp Realty
546 Alder St S
Campbell River, British Columbia
Welcome to 546 South Alder Street. This one-owner home was thoughtfully designed and placed for maximum privacy and ocean views. The corner lot is ideal with the front door, spacious driveway and 42 foot RV parking on quiet Albatross Road. You will love the 14 foot vaulted wood ceilings and three cozy fireplaces, giving it the west coast feel you’ve been dreaming of. Upstairs has an open concept kitchen, dining and living as well as a generous primary and full ensuite. Downstairs you will find two bedrooms, one bathroom, and a wet bar recreation room- perfect for families. Updates include new Carrier furnace 2025 and luxury vinyl floors. Just five minutes drive from all levels of School (English or French) and downtown Campbell River, walking distance to the ice rink & pool and shopping amenities at Merecroft Village. This is an immaculate family home with ocean views, ready for new owners to love! Book your showing today. (id:60626)
RE/MAX Check Realty
1212 Moonstone Loop
Langford, British Columbia
Pristine End-Unit Townhome in Southpoint Ridge, Bear Mountain! This bright, beautifully maintained 3-level townhome offers 4 bdrms, 4 baths & 2,105 sq ft of modern, functional living space. The main floor features a stylish open-concept kitchen w/quartz countertops, flowing into spacious living & dining areas. Step out to your private deck for BBQs & lounging. A 2-pc bath & double-car garage complete this level. Upstairs, enjoy 3 bedrooms, including a generous primary suite w/ a 4-pc en suite & walk-in closet, plus a full bath & laundry rm. The fully finished lower level is ideal for teens, guests, or in-laws, w/a family/rec room, 4th bdrm, 4-pc bath, storage, & walk-out covered patio leading to a fenced backyard. High end upgrades incl. a gas fireplace, on-demand hot water & ductless heat pump with 4 A/C heads. Ideally located w/easy highway access & close to the Westshore's growing array of shops, schools & amenities, offering a blend of luxury & practicality for comfortable living. (id:60626)
One Percent Realty
18 Davis Street
Collingwood, Ontario
Collingwood is Calling! Welcome to this beautifully maintained home in the vibrant and peaceful Creekside neighbourhood. Perfectly positioned, it offers a rare blend of nature and convenience? just minutes from downtown Collingwood, waterfront trails, Blue Mountain, golf courses, top-rated schools, and local shops and restaurants. This inviting home features an open-concept layout with hardwood floors, a sleek fireplace, and abundant natural light. The modern kitchen includes white quartz countertops, a stylish backsplash, and ample cabinetry? ideal for both daily living and entertaining. Step outside to your private backyard oasis with a newly built two-tier deck, mature trees, and a hot tub? an ideal setting for unwinding or hosting friends and family. Upstairs, you'll find three spacious bedrooms, including a serene primary suite with an elegant ensuite and walk-in closet. Two additional bedrooms carry the same bright, modern feel, perfect for family or guests. Whether you're looking for a full-time residence, vacation escape, or investment opportunity, this Creekside gem combines comfort, location, and lifestyle in one exceptional package. A must-see! (id:60626)
The Agency
205 Prosperity Walk
Ottawa, Ontario
UNBELIEVABLE PRICE for this stunning BRAND NEW 4 bedrm home which is being offered at a lower price than the same model brand new WITHOUT ANY UPGRADES!!. It's absolutely perfect for today's family needs w/loads of exceptional interior space this beauty includes a welcoming ceramic tiled front entrance, wonderful gourmet kitchen w/loads of light cabinetry w/under valance lighting, Quartz countertops and brand new stainless appliances !! The livingroom features a captivating gas fireplace, 2 other flex rooms could be used as dinrm and office space, 9' ceilings, upgrade to HARDWOOD FLOORS THROUGHOUT BOTH LEVELS! even the staircase is Oak and finished with striking wrought iron spindles which lead to the 2nd level where you will find a private Primary bedrm suite with large walk in closet plus an ultra luxurious 5 pc ensuite bathroom complete w/double vanity, beautiful soaker tub and custom glass shower. 3 kids rooms are also huge (2 of them feature walk in closets), also featured is a full family bathrm plus a convenient walk in laundryrm w/laundrytub and new washer/dryer included! Approx $17,000 in upgrades, 200a service paved driveway and sod completed!! Close to schools,parks,bus routes and numerous amenities. (some photos virtually staged). Move in and enjoy!! 24 hr irrev for offers (id:60626)
Royal LePage Team Realty
812 Beach Rd
Qualicum Beach, British Columbia
Charming Qualicum Rancher with Cottage & Guest Suite – Walk to Downtown! Welcome to this delightful Qualicum Rancher nestled in the heart of the village, just a short stroll to shops, cafés, restaurants, schools, sandy beaches, and scenic walking and biking trails. Perfectly positioned on a prime 0.15-acre lot with back lane access, this versatile property offers exceptional flexibility for multigenerational living or income potential. MAIN HOME: Step inside the 1,596 sq.ft. rancher filled with warmth and charm. Featuring 3 bedrooms and 1 full bath, the spacious layout includes a large kitchen that opens to the dining and living area—ideal for entertaining. Enjoy seamless indoor-outdoor living with a private sideyard patio surrounded by mature fruit trees and raised garden beds. DETACHED LANEWAY COTTAGE: A separate 617 sq.ft. 1-bedroom + den, 1 full bath cottage provides a bright and comfortable retreat—perfect for extended family, guests, or rental income. GUEST SUITE: A third, self-contained 1-bedroom, 1 full bath guest suite adds even more versatility to this already unique offering. Additional features include a sunny garden with a shed, abundant parking at the front and rear, and a location that truly offers the best of Qualicum village life. Whether you’re seeking a cozy family home, an income-generating investment, or a place for loved ones to gather, this property checks every box. Don’t miss this rare opportunity to own a piece of paradise in one of Vancouver Island’s most charming communities! Don't miss this rare opportunity—visit my website for more details or to schedule your private tour today! For more details or to view this property, contact Lois Grant Marketing Services direct at 250-228-4567 or view our website at www.LoisGrant.com for more details. (id:60626)
RE/MAX Anchor Realty (Qu)
99 Judd Drive
Simcoe, Ontario
The Ryerse Model - 1783 sq ft. See https://vanel.ca/ireland-heights/ for more detail on the model options, lots available, and pricing (The Bay, Rowan, Dover, Ryerse, Williams). There are 5 model options to choose from ranging in 1581- 1859 sq. ft. All prices INCLUDE HST Standard Features include.; lots fully sodded, Driveways to be asphalted, 9' high ceilings on main floor, Engineered hardwood floors and ceramic floors, All Counter tops to be quartz, kitchen island, ceramic backsplash. Main floor laundry room, covered porch, central air, garage door opener, roughed in bath in basement, exterior pot lights, double car garages. Purchasers may choose colours for kitchen cupboards, bathroom vanity and countertop flooring, from builders samples. Don't miss out on your chance to purchase one of these beautiful homes! You will not be disappointed! Finished lower level is not included in this price. * Model homes available to view 110 & 106 Judd Drive. To be built similar but not exact to Model Home.* (id:62611)
Royal LePage Action Realty
50 Vanrooy Trail
Waterford, Ontario
Welcome to this beautiful, newer 3-bedroom bungalow nestled in a quiet, sought-after neighbourhood in Waterford. Enjoy peace and privacy with no rear neighbours and convenient access to the scenic trail—perfect for walking, biking, or simply enjoying nature right from your backyard. Step inside to a bright and spacious open-concept kitchen, dining, and living area, ideal for entertaining or everyday living. The kitchen is a chef’s dream, featuring quartz countertops, high-end stainless steel appliances, and plenty of cabinet space. Natural light floods the home through large windows, creating a warm and inviting atmosphere throughout. The primary bedroom retreat includes a walk-in closet and a stylish ensuite bath. You’ll also appreciate the convenience of main floor laundry and the potential of the unfinished basement, ready for your personal touch. Outside, the home boasts excellent curb appeal, a paved driveway, and landscaped lot—truly move-in ready with nothing left to do. Don’t miss your chance to own this exceptional property backing onto the trail in beautiful Waterford! (id:60626)
RE/MAX Erie Shores Realty Inc. Brokerage
25 Demeyere Avenue
Tillsonburg, Ontario
Welcome to this stunning 2-storey brick home nestled on a picturesque ravine lot within the desired Annandale Subdivision of Tillsonburg. Boasting 3 bedrooms, plus den and 4 full baths, this home is filled with timeless charm and modern luxury. Featuring countless updates, including vinyl windows, a 50-year metal shingle roof, renovated kitchen, bathrooms and many other thoughtful updates and details throughout! With a spacious main floor layout, perfect for entertaining, and a lower level featuring a large rec room, laundry area, craft room, den, full bath, workshop, exercise room and 2 large storage rooms, there's ample space for the whole family. Relax in the cozy family room complete with a natural wood-burning fireplace, and patio doors leading to the serene, landscaped backyard. Embrace the tranquility and convenience of this prime location, just moments from amenities yet surrounded by nature's beauty. Don't miss out on this rare opportunity. Schedule your private viewing and make this dream home yours. (id:60626)
Exp Realty
Lot 555 Quail Ridge
Beaver Bank, Nova Scotia
Marchand Homes presents it's newest design "The Everest" surrounded by nature on 1.2 acres in Lost Creek Village. Each Marchand home comes with a 10 year Atlantic New Home Warranty, main level ductless heat pump, Energy Efficient and Energy Star Certified Low E & Argon windows, white shaker style kitchen, soft cabinet closures, deluxe trim package and 40 year LLT shingles. This split entry has 3 bedrooms on the main level with a walk in closet in primary bedroom. The kitchen is open to the dining and family room. There's access to a 16x12 deck from the dining. Lower level provides; utility room, mud room, laundry room, 4pc bath, 4th bedroom and rec room. Built in Garage is 20x20.9. Enjoy your coffee as you look over your 1.2 acres of peace and listen to the sounds of nature. Lost Creek Village is a wonderful place to call home. Spend time at the Community Center, playground, walking trails or try for a hole in one at The Lost Creek Golf Course! Expected closing date January 2026. (id:60626)
RE/MAX Nova
363 Prosser Circle
Milton, Ontario
Beautifully designed 3 bedroom 2 bathroom Bolton model, Mattamy, townhome nestled in the desirable neighbourhood of Harrison. This charming property boasts a variety of unique features and an ideal location, making it the perfect place to call home. Convenient flow throughout the home combining dining and kitchen areas while still open to family room with newly installed engineered hardwood floors, a cosy gas fireplace, and sliding glass doors to fenced backyard perfectly setup for family BBQ's and hot tub dips. Lovely maple kitchen with extended pantry and breakfast peninsula and SS appliances. Second floor offers 3 bedrooms, including ensuite privilege to an updated 4pc bathroom from the primary bedroom. A finished basement with pot lights throughout, a rec room with home theatre setup, laundry closet and home office. Furnace & AC (2024). Additionally, the property is located on a quiet, family-friendly street, providing a peaceful setting for you and your loved ones to enjoy. Convenience is just steps away from your front door, as this home is situated steps to parks and in close proximity to grocery stores, banks, and child care facilities. The neighbourhood offers an array of amenities, including many parks, great schools, and restaurants. This townhome offers excellent value for its exceptional features and location. Whether you are a first-time homebuyer or a growing family, this property is sure to meet all your needs and exceed your expectations. (id:60626)
RE/MAX Escarpment Realty Inc.
4 Collingwood Crescent
Ottawa, Ontario
OPEN HOUSE JULY 13 - 2-4PM. Welcome to 4 Collingwood Crescent, a quality built, 4-bedroom home nestled on a quiet, tree-lined street in the heart of Kanata's sought-after Morgan's Grant community. Surrounded by mature trees and parks, this established neighbourhood offers wide streets, and private backyards - just minutes from top schools, transit, shopping, and Kanata's tech hub. Boasting over 3,300 sq. ft. above grade, this home offers a thoughtfully designed layout ideal for a growing family and entertaining. The foyer offers a grand double staircase, open-to-above which sets the tone, leading to formal living and dining rooms with french doors - perfect for hosting. At the back of the home, a spacious living room with wood burning fireplace offers a great spot to retreat, while the large eat-in kitchen features ample cabinetry and overlooks the backyard. Enjoy a fully fenced backyard, space to play, and large deck for summer barbeques. Upstairs, a unique bonus family room with second fireplace provides a warm and inviting space to unwind, alongside generously sized bedrooms. The primary suite offers a large ensuite and walk-in closet, while the secondary bedrooms provide ample space for family or guests. An unspoiled lower level to create your dream theatre and games room, home gym or office - the possibilities are endless. Featuring a double garage with 4 additional parking spaces. With classic curb appeal, mature landscaping, and a timeless floor plan, 4 Collingwood Crescent offers the opportunity to live in one of Kanata's most established and family-friendly neighbourhoods. (id:60626)
Engel & Volkers Ottawa
28 Lucas Road
St. Thomas, Ontario
Located in St. Thomas's Manorwood neighborhood, this custom 2- storey family home combines a modern aesthetic with traditional charm. The home has a two-car attached garage, stone and hardboard front exterior with brick and vinyl siding on sides and back of home. Upon entering the home, you notice the hardwood floors on the main level with its large dining area and lots of natural light, oversized windows and sliding door access to the backyard. The custom kitchen has an island with bar seating and hard surface countertops, a walk-in pantry and plenty of storage. Overlooking it all is the stunning great room with large windows and accent wall complete with electric fireplace and mantle. The main level also has a great mudroom and convenient powder room. The upper level is highlighted by a primary bedroom suite complete with walk-in closet, large master bedroom and an amazing 5-piece ensuite complemented by a tiled shower with glass door, stand-alone soaker tub and double vanity with hard surface countertop. Three additional bedrooms, a laundry area and a full 5-piece main bathroom with double vanity, hard surface countertops and a tiled shower with tub finish off the upper level. The large unfinished basement awaits your personal touches to complete this amazing 4-bedroom home. Book your private showing today! (id:60626)
Sutton Group - Select Realty
4417 39 St
Beaumont, Alberta
This impressive 2,855 square foot home features a finished basement and a triple garage,with exceptional floor plan with modern finishes and upgrades. Situated in a desirable cul-de-sac, it boasts a spacious pie-shaped lot.The inviting foyer leads into a Great Room, complete with a granite fireplace, and a sizable kitchen equipped with built-in appliances, attractive cabinetry, engineered hardwood flooring, and quartz countertops. A generous pantry connects to a large mudroom and finished garage. The kitchen seamlessly opens to a 20-foot cedar deck, offering picturesque views.On the upper level, you will find an expansive bonus room, a primary suite featuring a luxurious five-piece bath, two additional bedrooms sharing a Jack and Jill bath, and one bedroom with its own ensuite. All rooms are spacious, ideal for a growing family, with the convenience of a nearby laundry room.The basement, with separate entrance, includes a wet bar, two bedrooms, family room.Notable upgrades encompass a full appliance pkg. (id:60626)
Kic Realty
116 Mystic Point Road
Trent Lakes, Ontario
It is rare to find a property like this for under one million dollars. This turn-key home, which comes fully furnished inside and out, including all kitchen appliances, offers both pride of ownership and an excellent investment opportunity. Nestled on Buckhorn Lake, one of the major lakes in the stunning Kawartha region, you'll enjoy breathtaking lake views and the freedom of lock-free boating on five interconnected lakes. The home is designed for ultimate comfort and enjoyment. The open-concept dining and living room, with its large lakeside window and cozy woodburning fireplace, creates a warm and inviting atmosphere. Imagine relaxing in the sunroom or taking advantage of the convenience of main floor laundry. The partially finished lower level, featuring a walkout from the family room, offers ample storage and additional living space. Exceptionally well maintained home, will ensuring you can move in without any hassle. The property's oversized deck is perfect for entertaining guests or enjoying serene lake views. With year-round access, this home is ideal for all seasons, offering activities like swimming, fishing, boating in the summer, and cozy fireside evenings in the winter. The property also boasts a separate two-car garage and a carport spacious enough to accommodate a 20-foot pontoon boat. The well-maintained garden and mature trees add to the charm and privacy of this lakeside retreat. Located in a friendly and vibrant community, you'll have easy access to local shops, restaurants, and recreational facilities. Whether you are looking for a full-time residence or a peaceful cottage getaway, this home is the perfect choice. Do not delay... Book your tour now! (id:60626)
Sutton Group-Admiral Realty Inc.
53 Heritage Park
Cochrane, Alberta
**NOVEMBER/DECEMBER 2025 POSSESSION ** Welcome to the community of Heritage Hills in Cochrane. This beautiful home built by Canbrook Homes will have amazing finishes throughout with 4 bedrooms and 2-1/2 bathrooms and with approximately 2447sq/ft of developed space from builders plans. The main floor features a large open concept with 9ft ceilings, an office, and vinyl plank flooring. The living room has large windows with a gas fireplace and open concept design to the kitchen and dining area which leads to your west facing deck with mountain views! The kitchen has quartz countertops and features a Samsung Appliance package which is included in the appliance allowance package with a large walk through pantry through the mudroom. The upper floor has a large primary bedroom with an attached 5 piece en-suite with dual undermount sinks, quartz counter tops, tile flooring, soaker tub and standing shower, and large walk-in closet with built-in cabinets. The upper floor has 3 more additional spacious bedrooms with walk-in closets and a 4 piece bathroom, with the laundry room conveniently located on the top floor, you also have a large Bonus Room centrally located. The basement has a walk-out and plumbing roughed in for your development. Enjoy your double car garage with extra space for storage and parking. Pictures are a rendering and not an exact match, finished pictures are from a similar build the builder has completed. This home is conveniently located close to shopping, parks, with easy access to Highway 1A and 22X. Call today for directions and more details. Still have an option to choose your finishes! (id:60626)
Grand Realty
208 Corral Boulevard
Cranbrook, British Columbia
Discover River Valley Estates – Your Dream Home Awaits! Now is your opportunity to create the perfect home in the heart of this breathtaking estate community. This prime corner lot is nestled right in the center of the neighborhood, offering convenient access to scenic recreational trails and the serene St. Mary’s River. For golf enthusiasts, it's a dream come true – the property is surrounded by the prestigious Shadow Mountain Golf Course. Plus, you’ll be just minutes from Cranbrook, with easy access to the Kimberley Alpine Resort, international airport, and some of the best lakes and fishing spots in the world. This exceptional land and home package includes a spacious open-concept 4-bedroom, 3-bathroom home, complete with a fully finished basement, an attached double garage and almost 2400 sq.ft of developed living space. You'll find high-end finishes throughout, such as quartz countertops, luxury vinyl plank flooring, and custom cabinetry – all standard features. Prefer to customize your future home? No problem! We offer flexible options for designing the house of your dreams. Legal basement suites can be added and start at $80,000+. Explore other lots and home packages available in this coveted community, and start building the lifestyle you've always wanted at River Valley Estates. (id:60626)
Real Broker B.c. Ltd
3264 Stoney Ridge
Nanaimo, British Columbia
This immaculate Departure Bay townhome offers a rare combination of luxury, space, and breathtaking views in a 55+ complex. With 3 bedrooms, 3 bathrooms, and 2,380 sqft of beautifully designed living space, this home provides unparalleled comfort and style. Expansive windows and skylights fill the home with natural light, while two large decks offer spectacular unobstructed views of the ocean, mountains, and city. The massive primary bedroom features ocean views, a spa-like ensuite complete with a soaker tub, glass-brick shower, and in-floor heating. Additional features include plenty of storage, a central vacuum system, and a double garage. The low-maintenance garden ensures you can enjoy the outdoors without the upkeep. Recent updates, including air conditioning, a new hot water tank, and a new washer and dryer, enhance the home’s modern conveniences. Don't miss the opportunity to make this exceptional property your own! (id:60626)
RE/MAX Professionals
1807 59a Avenueclose
Lloydminster, Alberta
Embrace City Living in this Luxury Home located in the desired Lakeside Neighbourhood in Lloydminster— close to 3,000 sq. ft. of living space with custom features throughout. Accented entry floor tile, floor-to-ceiling windows in the living room with a gas fireplace, and soaring to the ceiling is a beautifully designed imported stone hearth. A spacious kitchen with quartz countertops, imported silk ceramic tile on the backsplash, a dining area with a view to the yard, a large island with a built-in wine rack and a six-burner gas stove, a built-in oven with a warming drawer and a walk-in pantry. The mudroom accommodates ample storage with custom shelving and double closets with access to the garage and a two-piece guest bathroom. Explore the upper floor, which features an open loft, a laundry room with built-in cabinets with a sink, a six-piece main bathroom, and two bedrooms, and escape to the primary bedroom, exerting a feeling of serenity at the end of the day while relaxing with custom lighting to set the mood, a six-piece ensuite, double closets and a walk-in closet with custom shelving. The basement offers two more bedrooms, a three-piece bathroom, a large family with a gas fireplace and plenty of storage. This fine home has a triple attached heated garage, a composite deck off the dining room with a natural gas BBQ line, air-conditioned throughout, and a hide-a-hose central vac system. The professionally landscaped yard with a firepit, perfect for relaxation and entertaining. 3D Virtual Tour Available. (id:60626)
RE/MAX Of Lloydminster
442 East Bideford Road, Rte 163
East Bideford, Prince Edward Island
Welcome to this stunning waterfront property located at 442 East Bideford Rte 163 in East Bideford. Situated on 4.41 acres, this property offers a truly exceptional living experience. With 2742 sq ft of living space, this home provides ample room for comfortable living. The custom kitchen is a true highlight, featuring exquisite gold accents that add a touch of elegance. The abundance of windows throughout the home allows you to enjoy breathtaking water views from every angle. This home boasts 4 spacious bedrooms, ensuring plenty of space for your family and guests. Privacy is also a key feature, allowing you to relax and unwind in tranquility. With a dock included, you can easily access great fishing and boating opportunities right from your backyard. The fire pit sitting area is perfect for gathering with friends and family, creating memories that will last a lifetime. Wide hallways add to the spaciousness of the home, providing ease of movement throughout. Additionally, the property is conveniently located close to many amenities, ensuring that you have everything you need within reach. Built just 3 years ago, this home offers modern features and a contemporary design. A storage building is also included, providing ample space for all your belongings. Don't miss out on the opportunity to own this exceptional waterfront property. (id:60626)
Century 21 Northumberland Realty
31 Stable Gate
Brampton, Ontario
A true gem of pride in ownership, this beautifully upgraded 3+1 bedrooms & 3+1 bathrooms, semi-detached home is nestled in one of Brampton's most family-friendly neighborhoods. Thoughtfully designed with modern touches, this home boasts a stunning updated eat-in kitchen overlooking the backyard, featuring sleek finishes and ample space for family gatherings. Enjoy the elegance of pot lights throughout, no carpet for easy maintenance, and stylish California shutters that enhance the homes bright and airy feel. The finished basement offers additional living space, perfect for a recreation room or home office. Step outside to a low-maintenance, concrete pad backyard - ideal for kids to play, entertaining, or simply unwinding with no grass to maintain. This impeccably kept home is move-in ready and conveniently located close to top amenities, schools, transit and major highways. Dont miss the chance to own this truly exceptional home! (id:60626)
Century 21 Innovative Realty Inc.
5300 Main Street Unit# 115
Kelowna, British Columbia
BRAND NEW TOWNHOME in KETTLE VALLEY’S NEW COMMUNITY - PARALLEL 4, featuring move-in ready and move-in soon condos, townhomes and live/work homes. This inviting 3-bedroom plus flex, 4-bathroom home offers views of Okanagan Lake and neighboring parks. With approximately 2,384 square feet of thoughtfully designed living space, it is perfect for a growing family. The open-concept main level is designed for modern living, with 10ft ceilings, a bright and spacious living area, and a gorgeous kitchen at the heart of the home, featuring an oversized island, quartz countertops, stylish two-tone cabinetry, and WiFi-enabled appliances. The dining area provides access to a patio, while an additional nook creates the perfect workspace. Upstairs, the primary suite is complete with a walk-in closet and ensuite bathroom. Two additional bedrooms and a full bathroom complete this level. The lower level boasts a generous flex space with a full bathroom and street access, ideal for a fourth bedroom, home office, gym, or even a guest suite for your out-of-town visitors. A double-car garage with EV charger rough-in adds convenience. With its prime Kettle Valley location, Parallel 4 ensures you can enjoy the many benefits of Kettle Valley living - you’re steps from shops, parks, and schools. Photos and virtual tour are from a similar unit and some home features may differ slightly. Showhome Open Thurs-Sun 12-3pm (id:60626)
RE/MAX Kelowna
3102 6588 Nelson Avenue
Burnaby, British Columbia
Southeast Corner Unit with Stunning Mountain & Deer Lake Views Located in the heart of Metrotown, this beautifully renovated corner unit by Concord Pacific offers breathtaking views of the mountains and Deer Lake. Freshly updated with new paint and high-quality vinyl flooring, the home is move-in ready. Enjoy unbeatable convenience-Metropolis at Metrotown is just a 5-minute walk away, Metrotown SkyTrain Station within 10 minutes, and Bonsor Community Centre is right across the street. The building features world-class amenities: a fully equipped gym, indoor pool, yoga studio, bowling alley, golf simulator, and 24-hour concierge service. Inside the unit, you'll find a gas cooktop and premium Miele appliances-perfect for those who love to cook in style. OH Sun.July 13th 12-2pm (id:60626)
Sutton Group - Vancouver First Realty
306 610 Johnson St
Victoria, British Columbia
Welcome to The Monaco! This bright and spacious 2-bedroom + office, 2-bath condo is located within a beautifully restored heritage building that was originally built in the late 1800s and completely rebuilt in 2006. It offers a perfect blend of original character and contemporary comfort, including a beautiful rooftop deck and an open-concept layout. Inside, you'll find exposed brick walls, soaring ceilings, and large windows that fill the home with natural light. The modern updates create an inviting space ideal for both relaxing and entertaining. The den provides a flexible space for a home office. This unit comes with two large storage lockers. Situated in the heart of downtown Victoria, The Monaco places the city’s finest shops, cafés, and restaurants right outside your door. This is a unique opportunity to own a piece of Victoria’s history without sacrificing modern convenience. (id:60626)
Royal LePage Coast Capital - Oak Bay
Royal LePage Coast Capital - Chatterton
2 Orsi Street
Adjala-Tosorontio, Ontario
Beautifully Renovated Bungalow with Bright Walk-Up Basement! This completely renovated, well-maintained brick bungalow sits on a spacious 86.58' x 167.22' landscaped lot and offers the perfect blend of comfort, upgrades, and potential. Interior Features: Fully renovated with new trims, sliding door, and windows on the main floor Brand new kitchen with modern backsplash Renovated bathrooms featuring natural limestone New solid limestone flooring and white natural oak floors on the main level Spacious living and bedroom area in the finished basement Bright, fully finished lower level with a walk-up to the garage Electrical stove on main floor with gas line option Includes 2 fridges, 1 stove, dishwasher, central microwave Central A/C, HVAC system with equipment Laundry with vinyl flooring Wood-burning fireplace in basement (never used) Exterior & Additional Features: roof (2020) gas furnace (2015) Extended patio, 2 sheds for extra storage sold as is. "As is" sale great opportunity for buyers to personalize Dont miss out on this move-in-ready home with incredible space, upgrades, and charm! (id:60626)
Royal LePage Supreme Realty
109 30600 Progressive Way
Abbotsford, British Columbia
INVESTOR ALERT!!! NEW TENANTS ARRIVED ON FEBRUATY 1st, 2024, WITH A NEW 3 YEAR LEASE WITH ALMOST 2 YEARS LEFT AT A GOOD BASIC RENTAL RATE.......INCLUDING BUILT-IN OPTION YEARS!!!!....INVESTORS, treat yourself to this Unique 1970 Square Foot Tilt-up Concrete Warehouse in a Prime location in West Abbotsford, near HWY 1 and the Abbotsford Airport. Great balance between both the Warehouse space and the Office space, so ideal for users needing both Warehousing and Office use. This customized and very clean Office space includes, both a bright Receptionist area, a Private Office...all with A/C...along with a 2pc washroom and a kitchen area. Upstairs, one will find an open Mezzanine/Flex area and an enclosed space which can be used for more Office use or Storage. Lots of Power....if needed with 3-Phase and 600 volts. Call today for your private showing. (id:60626)
Royal LePage Little Oak Realty
1162 Deer Park Road
Ottawa, Ontario
MAGAZINE-WORTHY, FULLY RENOVATED BUNGALOW ON A PRIVATE LOT! No detail has been overlooked in this meticulously maintained 4 bedroom, 2 full bathroom home. The open concept main level boasts rich oak engineered hardwood flooring, massive windows that pour in natural light, upgraded trim, upgraded lighting, and designer details in every corner. The brand new custom kitchen (2025) is a chef's DREAM with its two-toned cabinets, stainless steel appliances, Caesarstone quartz countertops, and sleek backsplash. Additionally, the oversized island with seating for 5 and extended cabinetry provide LOADS of storage! Three great sized bedrooms with custom fitted closet doors & hardware, a linen/coat closet, and a luxe 5-piece bath with double sinks & stone counter complete this level. The fully finished basement features a large flex space; perfect for movie nights, working from home, or sending the kids to play! This level also features the fourth bedroom, a renovated full bath (with in-floor heating, modern tile and glass-enclosed stand-shower), and plenty of storage space!! The private backyard oasis offers mature hedges, a large cedar deck with built-in planters, and a gazebo for hot summer weather; the perfect escape at the end of a long day. The generous lot (75'X100') demands get togethers and summer BBQs! Bonus: ALL big ticket updates done within the last few years (Furnace, Roof, Windows, Water Heater, Appliances, etc.). Professionally painted! Nothing to do but move in!! Situated so very close to parks, schools, dining, shopping, public transit, the Experimental Farm & more! Book a showing today!! (id:60626)
Sutton Group - Ottawa Realty
351 Fountain Street S
Cambridge, Ontario
Are you ready to turn your waterfront dreams into a reality all while being just steps away from the amenities of the city? Welcome to 351 Fountain St S, a beautiful century home offering breathtaking riverfront views in the heart of Preston Heights. This charming all-brick, 2-storey home seamlessly blends timeless character with modern upgrades, creating an idyllic riverside retreat. Boasting 2 bedrooms, 2.5 baths, and a spacious main floor, this home offers an inviting layout designed for both comfort and functionality. The large front porch welcomes you inside to discover a thoughtfully designed interior featuring stunning luxury vinyl floors and a chefs kitchen complete with a convenient breakfast bar island and a large picture window that frames spectacular views of the tranquil river in your backyard. The spacious living areas offer plenty of room to relax and unwind, while the separate dining area is perfect for hosting family and friends. Sliding doors from the main floor office area lead to your raised deck that showcases the expansive backyard, a serene escape on the rivers edge. Summers will be filled with kayaking, canoeing, or fishing the Speed River in your backyard. Upstairs the primary bedroom suite is a true retreat, showcasing a vaulted ceiling, a luxurious ensuite with a walk-in glass shower and rainfall showerhead, and ample space for relaxation. The generous bedrooms and stylish bathrooms throughout complete the interior, ensuring every detail has been considered. Need a third bedroom? The main floor dining room can easily be converted to accommodate. The freshly gravelled driveway (2024) and a shared garden shed complete this charming property. Experience the perfect blend of natural beauty and modern comfort. Windows (2017). Central A/C (2024). Spray Foam Insulation (2017). Owned Water Heater. Appliances (2024). (id:60626)
RE/MAX Twin City Realty Inc.

