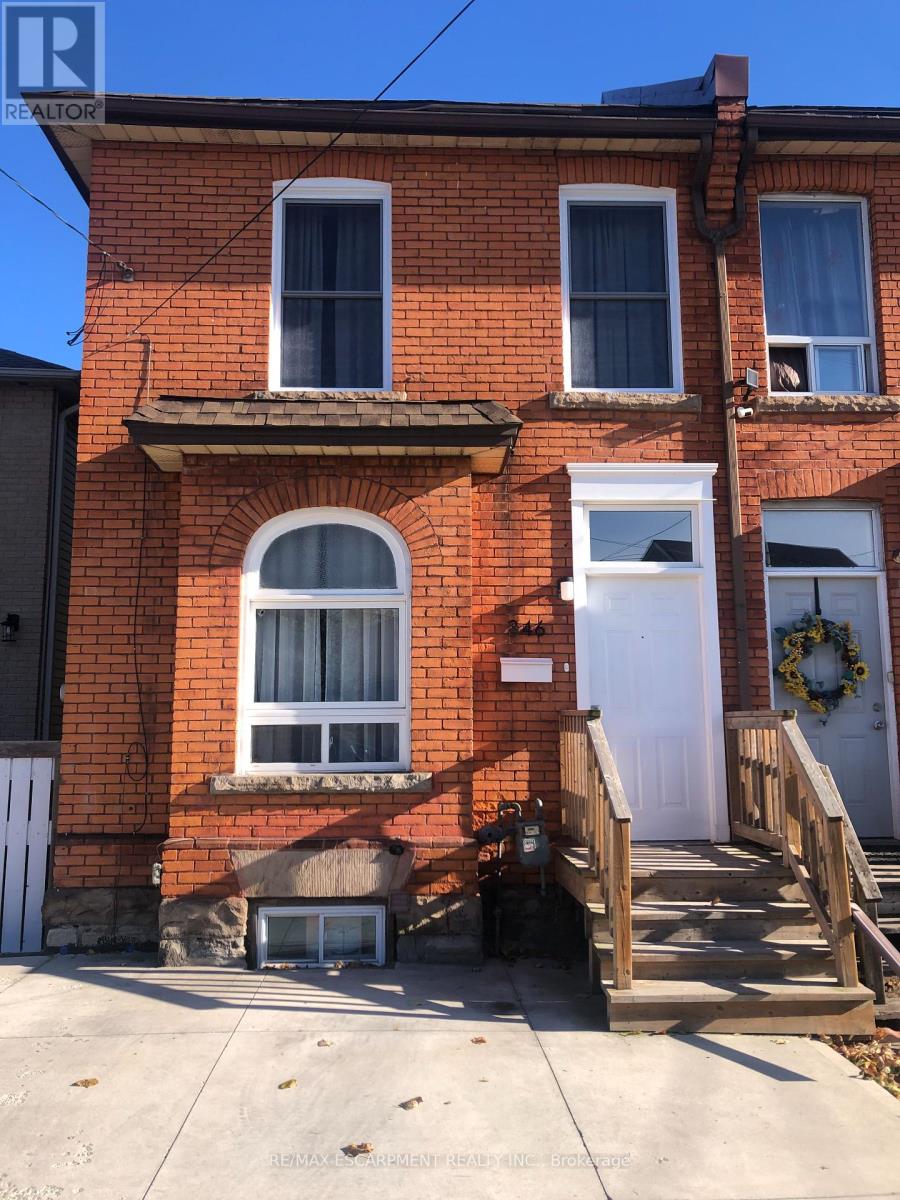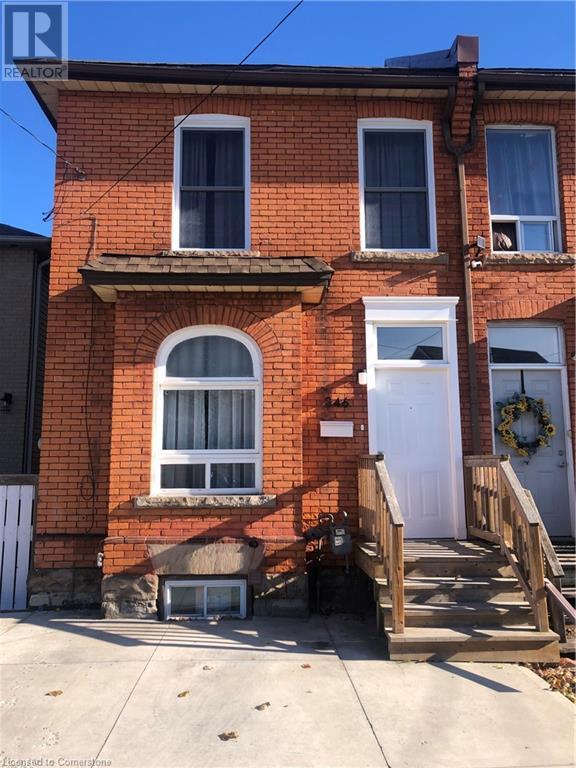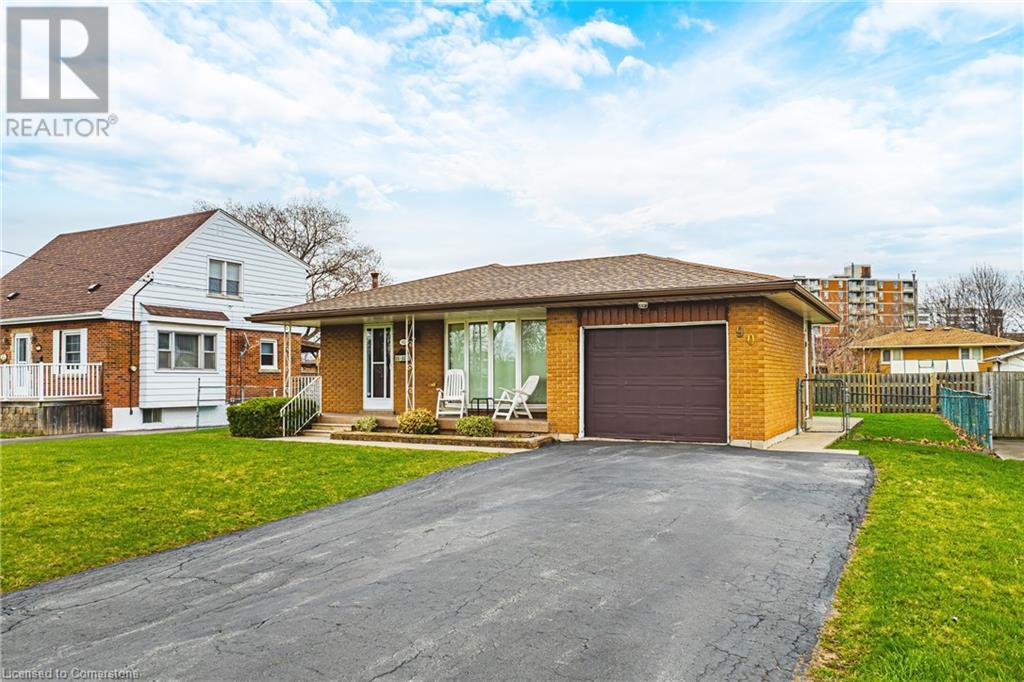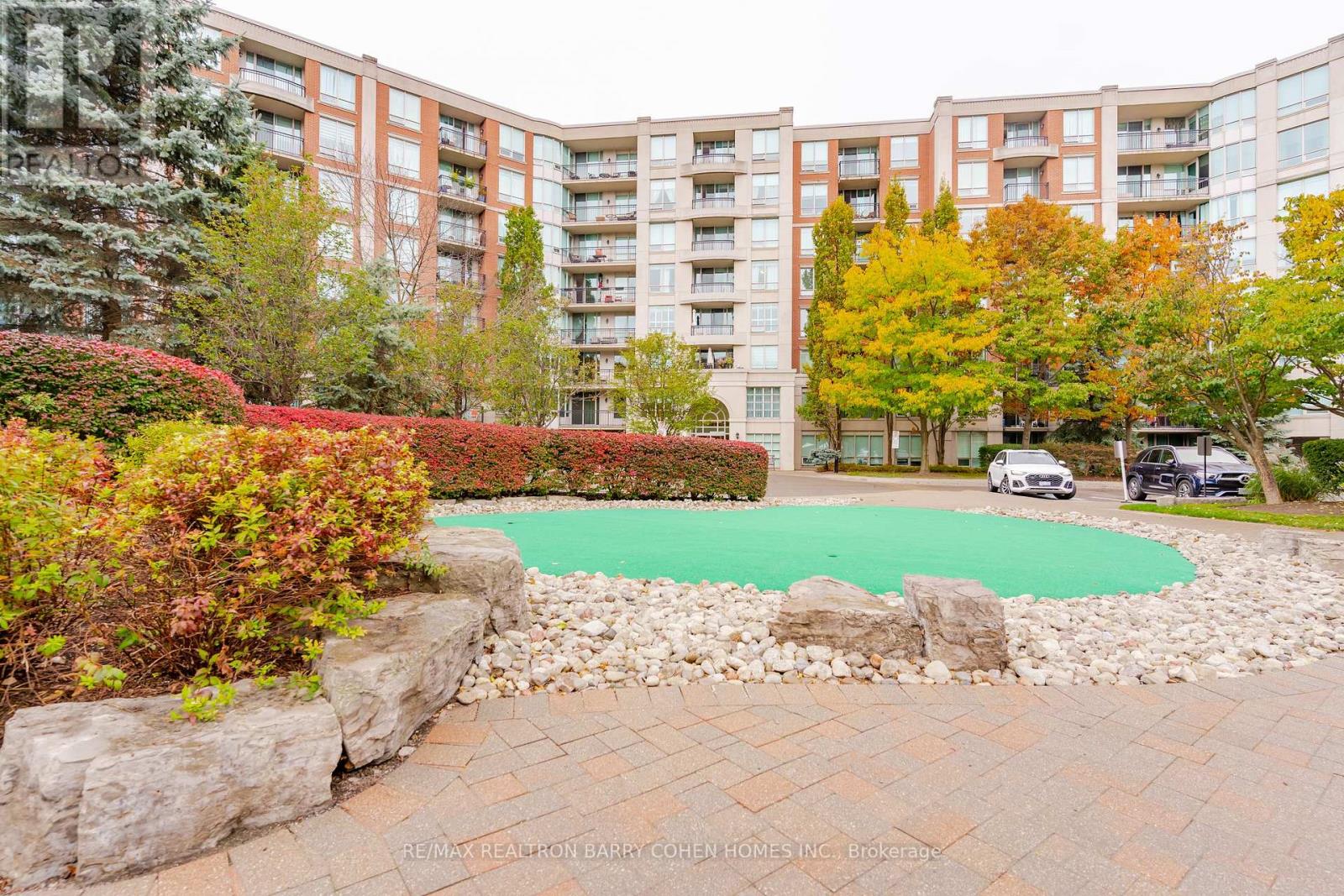68 Harvest Oak Way Ne
Calgary, Alberta
Click brochure link for more details. Welcome to one of the largest bi-level homes in sought-after Harvest Hills!This beautifully maintained corner property offers unbeatable convenience with everything you need just a short walk away, plus a bus stop right beside the house for easy commuting including direct access to the airport.Enjoy the oversized double attached garage along with abundant street and alley parking, making it perfect for families or entertaining guests.The main level features vaulted ceilings and an open-concept living area centered around a stunning oak feature wall with a cozy wood-burning fireplace and gas log lighter, one of two in the home. The spacious kitchen is a chef’s delight, offering upgraded appliances, solid oak cabinetry, and generous counter space.The large primary bedroom includes a private 4-piece on-suite, while a second full bathroom serves the additional upstairs bedroom and open office, which can easily be converted into a third bedroom if desired.From the kitchen, step out onto a wide, partially covered deck that spans the width of the house, including a charming three-season sunroom perfect for relaxing in any weather.The fully finished lower level includes three more bedrooms, a 3-piece bathroom, laundry room, and a second living room with another wood-burning fireplace.This home stays cool year-round with a powerful central air conditioning system.Recent upgrades include: All new flooring (2022), New roof and rain gutters (2024).Outside, enjoy dual fountains in the front flower garden and a backyard oasis with fruit trees, berry bushes, and a large heated shed, ideal for hobbies or extra storage.With 2,600 sq. ft. of developed living space, this is a rare find in an incredible location. Don't miss your chance to call this Harvest Hills gem home! (id:60626)
Honestdoor Inc.
6 Appaloosa Way
Cochrane, Alberta
Welcome to 6 Appaloosa Way in Cochrane, a beautifully designed family home offering over 2,200 square feet of modern, functional living space in a growing and family-friendly community. Built by Daytona Homes, this three-bedroom, two and a half bathroom property is packed with features that balance everyday convenience with long-term potential, including a side entrance and zoning for a future legal suite, a valuable option for multi-generational living or additional income down the road.Step through the front door or enter from the double attached garage, and you're immediately welcomed by a well-organized mudroom that connects directly through a walk-through pantry and into the kitchen. This layout keeps things efficient, especially on busy days when unloading groceries or managing the daily rush. At the heart of the home, the spacious open-concept kitchen features a central island with a flush eating bar, abundant prep space, and sleek modern finishes. Whether you're cooking, entertaining, or helping with homework at the island, this kitchen offers flexibility and flow.Just across from the kitchen is a versatile office or den, an ideal space for working from home, setting up a hobby zone, or keeping life organized. The kitchen also opens onto the bright great room and dining nook, offering a connected and inviting layout where natural light fills the space and everyday life feels open and relaxed.Upstairs, the thoughtful layout continues to impress. At one end of the home, the primary suite offers a private retreat complete with a five-piece ensuite that includes dual vanities, a soaker tub, a separate tiled shower, and an enclosed water closet. The walk-in closet provides plenty of room for storage and organization. Down the hall, two well-sized secondary bedrooms are tucked at the opposite end, each with easy access to a modern four-piece bathroom and a dedicated laundry room, making day-to-day living a breeze. Finishing off the upper floor is a large bonus room at the end of the hall, ideal for movie nights, a kids’ play area, or a quiet escape to unwind.The side entrance and future legal suite zoning add serious value and flexibility to this home, whether you're thinking of future rental income, creating a private space for extended family, or simply investing in options for the years ahead.Located in one of Cochrane’s newest and most desirable communities, with access to parks, scenic trails, schools, and local amenities, 6 Appaloosa Way is more than just a home. It’s an opportunity to build a lifestyle in a space that grows with you. Book your private tour today and explore everything this exceptional Daytona Homes build has to offer. (id:60626)
Royal LePage Benchmark
727 Lakeside Drive
Rural Vulcan County, Alberta
Experience exceptional lake community living in this custom executive bungalow, perfectly located in the sought-after Little Bow Resort. Enjoy unbelievable indoor and outdoor spaces, including the only rooftop deck in the community, where you can enjoy panoramic lake views. The open-concept layout features a bright and inviting living area anchored by a gas fireplace. The chef-inspired kitchen includes a large island, quartz countertops, ceiling-height cabinetry, stainless steel appliances, and ample storage. The spacious primary bedroom offers a beautiful ensuite with a walk-in shower and dual sinks. Convenient main floor laundry adds to the ease of everyday living as well as a half bath and built in desk space. The fully finished basement adds over 1,100 sq. ft. of FLEXIBLE living space, featuring another bedroom, a full bath, a large recreation room, and two queen-sized Murphy beds—perfect for accommodating extra guests or easily tucked away to create more space for activities. In only a moment you can create another bedroom! This is an ideal setup for entertaining or hosting visitors. The oversized 23'2" × 30'8" heated garage is a dream!! Featuring in-floor heating, drive-through doors, 220V wiring, and plenty of space for all your toys and tools. Outdoor living shines with not only the rooftop patio but also a main floor deck and a stunning backyard patio. Built with longevity and performance in mind, the home features an ICF foundation and Greenstone ICE Panel construction—providing superior energy efficiency, durability, and acoustic insulation. Triple-pane windows and a sound-insulated roof with a lifetime warranty ensure lasting comfort and peace of mind. Additional upgrades include central air conditioning, a tankless hot water system, remote control blinds and a sump pump. Just steps from the beach and boat launch, and within close proximity to both Calgary and Lethbridge, this property is the perfect full-time residence or weekend escape. (id:60626)
Royal LePage Benchmark
90 Pottruff Road N
Hamilton, Ontario
Cherished by the same family for over 50 years, this welcoming home offers timeless charm and a fantastic location. Situated close to all amenities with convenient access to the Red Hill Valley Parkway, its the perfect blend of comfort and accessibility - ready to be loved by its next family. Step inside to a thoughtfully designed floorplan featuring a spacious eat-in kitchen, a dining room with sliding doors leading to a generous backyard, and a bright, inviting living room. The upper level boasts three sizable bedrooms and a full 4-piece bath. Original hardwood flooring lies beneath the carpet in the living room, dining room, and all bedrooms - offering great potential to restore its classic beauty. The lower levels are ideal for extended family or in-law living, featuring a separate entrance, cozy family room with fireplace, an additional bedroom, updated bathroom, and a modern eat-in kitchen. Additional highlights include a single car garage, irrigation system, new furnace and A/C (22), and ample room throughout. Room sizes are approximate. (id:60626)
RE/MAX Escarpment Realty Inc.
346 Hughson Street N
Hamilton, Ontario
Welcome to this well-maintained 2.5-storey semi-detached brick home, ideally located just steps from the GO Station and within walking distance to Bayfront Park, Biking and walking trails, shops and public transit in a highly sought-after neighbourhood. This charming home features 2+1 bedrooms and 2.5 bathrooms, offering a functional layout with no carpet throughout. The spacious primary bedroom was created by combining two smaller rooms and now features a full wall-length closet. The second-floor bathroom has been fully renovated, adding modern comfort to this classic home. The updated kitchen is a showstopper, boasting a new 11.5-foot quartz countertop, vinyl plank flooring, a commercial-grade sink and faucet, porcelain tile backsplash, and dimmable under-cabinet LED lighting. Colonial-style upgrades throughout include custom crown and wall molding, updated front entry door, and interior door casings. The home also features upgraded windows in the master bedroom and dining room, and a new washer and dryer (2024). Additional multi use area in the attic allows for extra storage or work space. A separate basement apartment with a walk-up entrance offers great income potential or space for extended family. Outdoors, enjoy a custom-built backyard shed, enclosed under-deck storage, and an enclosed vegetable garden perfect for urban gardening. Double wide concrete driveway parking in this area is an added bonus. With plenty of thoughtful upgrades and an unbeatable location, this home is a rare find you wont want to miss. (id:60626)
RE/MAX Escarpment Realty Inc.
346 Hughson Street N
Hamilton, Ontario
Welcome to this well-maintained 2.5-storey semi-detached brick home, ideally located just steps from the GO Station and within walking distance to Bayfront Park, Biking and walking trails, shops and public transit in a highly sought-after neighbourhood. This charming home features 2+1 bedrooms and 2.5 bathrooms, offering a functional layout with no carpet throughout. The spacious primary bedroom was created by combining two smaller rooms and now features a full wall-length closet. The second-floor bathroom has been fully renovated, adding modern comfort to this classic home. The updated kitchen is a showstopper, boasting a new 11.5-foot quartz countertop, vinyl plank flooring, a commercial-grade sink and faucet, porcelain tile backsplash, and dimmable under-cabinet LED lighting. Colonial-style upgrades throughout include custom crown and wall molding, updated front entry door, and interior door casings. The home also features upgraded windows in the master bedroom and dining room, and a new washer and dryer (2024). Additional multi use area in the attic allows for extra storage or work space. A separate basement apartment with a walk-up entrance offers great income potential or space for extended family. Outdoors, enjoy a custom-built backyard shed, enclosed under-deck storage, and an enclosed vegetable garden — perfect for urban gardening. Double wide concrete driveway parking in this area is an added bonus. With plenty of thoughtful upgrades and an unbeatable location, this home is a rare find you won’t want to miss. (id:60626)
RE/MAX Escarpment Realty Inc.
90 Pottruff Road N
Hamilton, Ontario
Cherished by the same family for over 50 years, this welcoming home offers timeless charm and a fantastic location. Situated close to all amenities with convenient access to the Red Hill Valley Parkway, it’s the perfect blend of comfort and accessibility—ready to be loved by its next family. Step inside to a thoughtfully designed floorplan featuring a spacious eat-in kitchen, a dining room with sliding doors leading to a generous backyard, and a bright, inviting living room. The upper level boasts three sizable bedrooms and a full 4-piece bath. Original hardwood flooring lies beneath the carpet in the living room, dining room, and all bedrooms—offering great potential to restore its classic beauty. The lower levels are ideal for extended family or in-law living, featuring a separate entrance, cozy family room with fireplace, an additional bedroom, updated bathroom, and a modern eat-in kitchen. Additional highlights include a single car garage, irrigation system, new furnace and A/C (‘22), and ample room throughout. Room sizes are approximate. (id:60626)
RE/MAX Escarpment Realty Inc.
5 Early Apple Way
Toronto, Ontario
Welcome to this exceptional end-unit condo townhouse, where comfort, style, and unbeatable convenience come together!Perfectly situated in one of the most sought-after neighbourhoods,this rare gem offers a unique blend of privacy and accessibility. Enjoy the added charm and shelter of a private carport, and step into a fully fenced backyard ideal for relaxing,gardening, entertaining, or letting kids and pets play safely. Inside, you'll find a bright and spacious layout featuring 3 generously sized bedrooms, 2 bathrooms, and a fully finished basement, offering ample room for family living, a home office, or cozy movie nights. This well-managed community takes care of landscaping and snow removal,so that you can enjoy low-maintenance living year-round.Located just minutes from the Shops at Don Mills, you'll love the easy access to upscale shopping, dining, top-rated schools, and beautiful parks. Whether you're starting a family or looking to downsize without compromise, this home has it all.Don't miss your chance to own this move-in-ready home in a truly unbeatable location! (id:60626)
Royal LePage Signature Realty
96 West 31st Street
Hamilton, Ontario
Charming bungalow in Hamilton’s sought-after Westcliffe neighbourhood! This 2+2 bedroom, 1+1 bathroom home is perfect for families, downsizers, or investors. The main floor features a bright living space, updated kitchen, and two well-sized bedrooms. The fully finished basement offers two additional bedrooms, a second bathroom, and a spacious rec room — ideal for guests, extended family, or rental potential. Enjoy the private backyard, perfect for relaxing or entertaining. Located on a quiet street near parks, trails, schools, and shopping, with quick access to the LINC and Highway 403. A solid opportunity in a prime west mountain location — book your showing today (id:60626)
Michael St. Jean Realty Inc.
19 Trekker Drive
Bedford West, Nova Scotia
Welcome to your future home in the highly sought-after West Bedford Brookline community! This property is perfectly situated in a prime locationjust minutes away from top-rated schools, a variety of restaurants, supermarkets, banks, and more. This property comes with a perfect in-law suit with a kitchen and its very own basement entrance! The neighborhood is designed for family-friendly living, featuring excellent amenities such as childrens playgrounds, pickleball courts, and scenic walking trails. Whether youre raising a family or simply looking for a safe, vibrant, and convenient place to live, this home offers the perfect blend of comfort and accessibility. Dont miss this opportunity to live in one of the most desirable communities in the area! (id:60626)
Royal LePage Atlantic
815 - 28 William Carson Crescent
Toronto, Ontario
Luxury Building In Hogg's Hollow Neighbourhood. One Of A King Layout 1 Bedroom Plus Den. Private Gated Community Of Hillsdale Ravines. Fabulous Amenities, Close To The Subway, HWY 401, Yonge/York Mills Area North West Facing Ravine. 24 Hour Concierge, Walking Distance To Public Transportation And Subway, Golf Course, Luxury Gate Condo Community, Close To Loblaws, Shops And Boutiques, Private And Public Schools, Amenities Pool, Gym, Games Room. (id:60626)
RE/MAX Realtron Barry Cohen Homes Inc.
6740 Highway 97a Highway
Grindrod, British Columbia
Beautifully updated 2 bedroom 1.5 bathroom home (approx. 810') with a secondary 2005 built 3 bedroom 2 bathroom manufactured home is perfect for family or possible revenue! (Second home included in the dimensions and approximately 924 sq.' ft) The property has plenty of parking space including a detached quonset for parking or storage. These 2 homes are situated apart from each other for privacy and with over 7 acres the property has plenty of space for the kids, gardens, and small animals. Main house has undergone too many upgrades to list, with creative storage options for smaller home living. Kitchen, bathrooms, plumbing, wiring, doors, windows, etc. Exterior offers updated siding, windows, roof, deck and a covered patio to enjoy entertaining and the Okanagan weather and the views out over the valley. Great location just minutes to Enderby and approximately 30 minutes to Vernon. (id:60626)
3 Percent Realty Inc.














