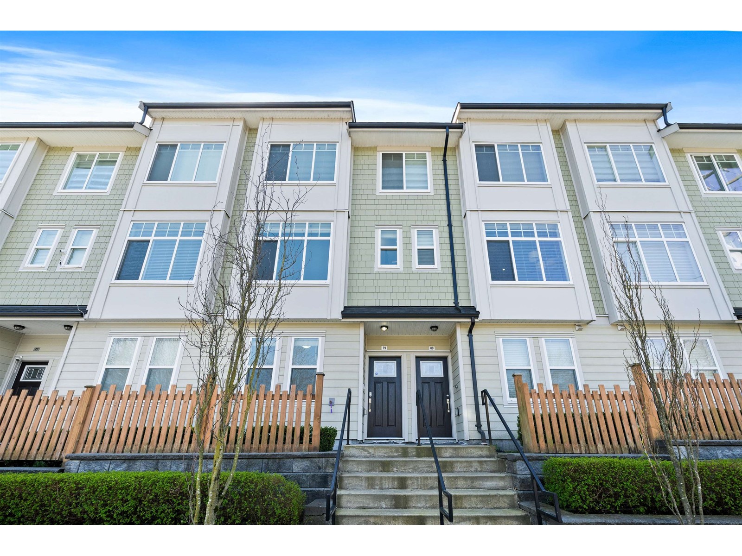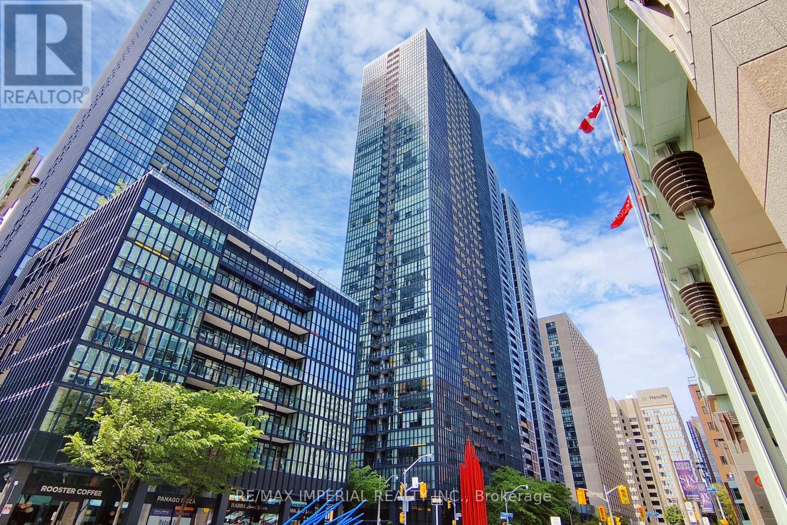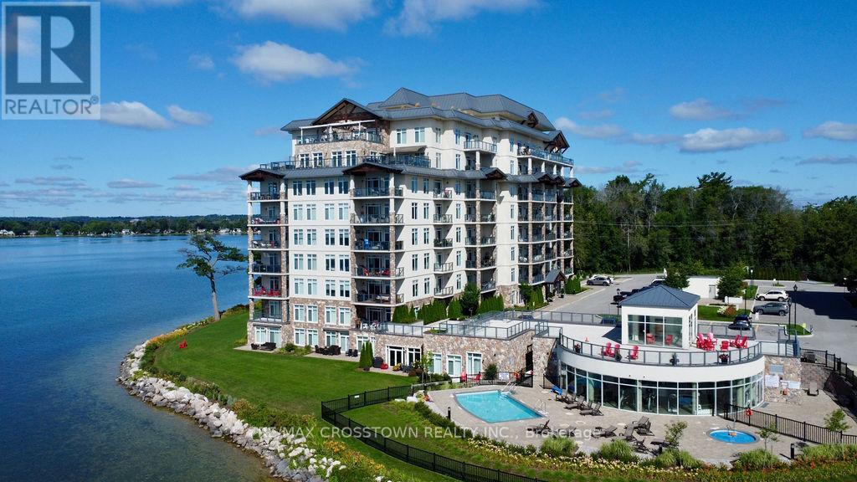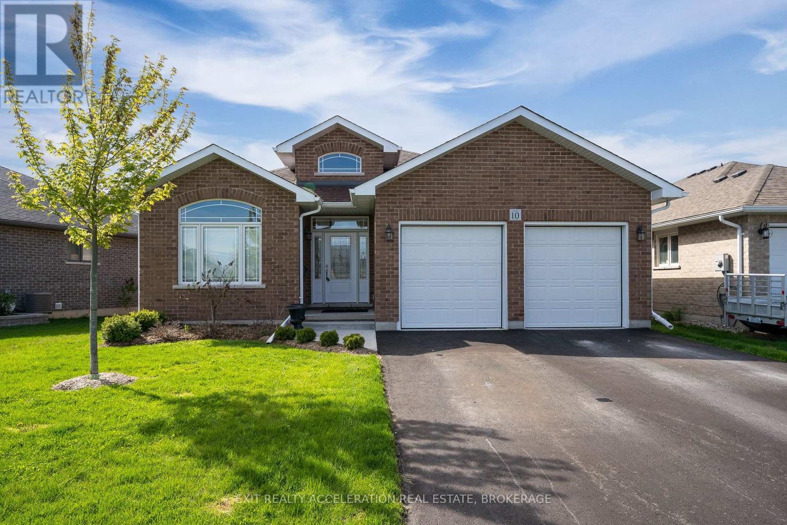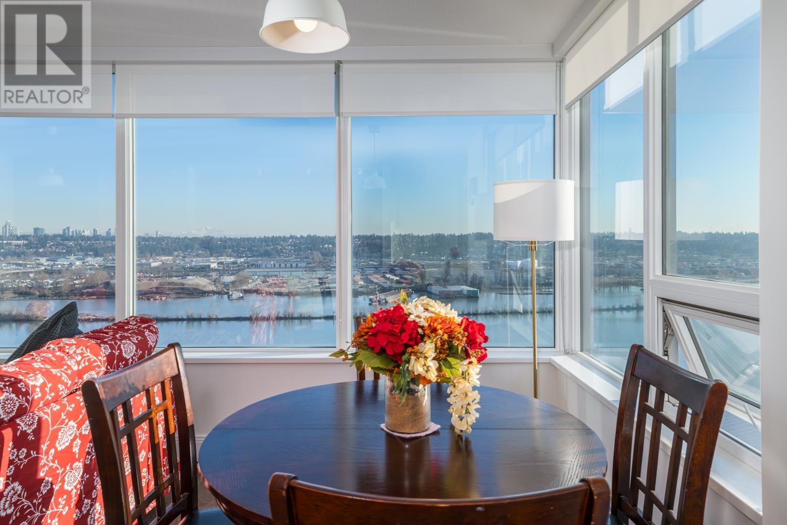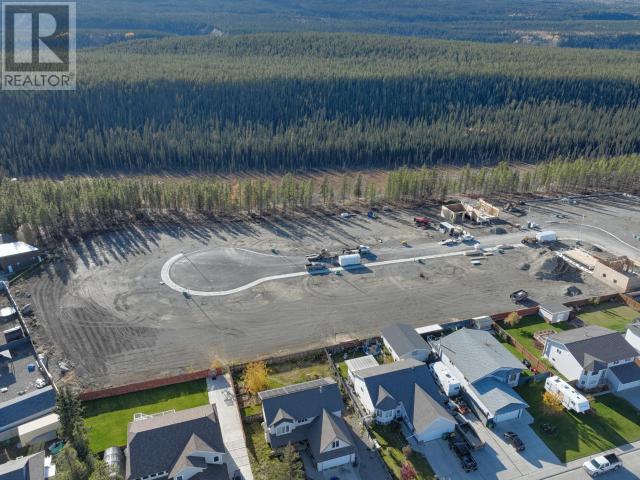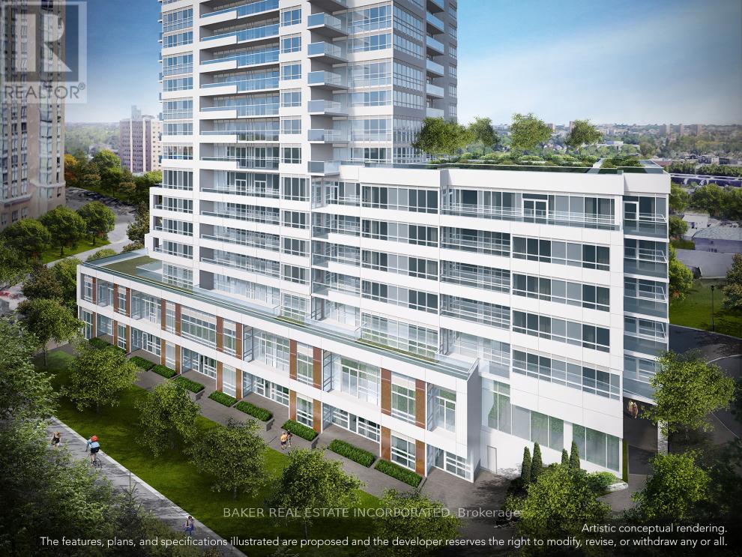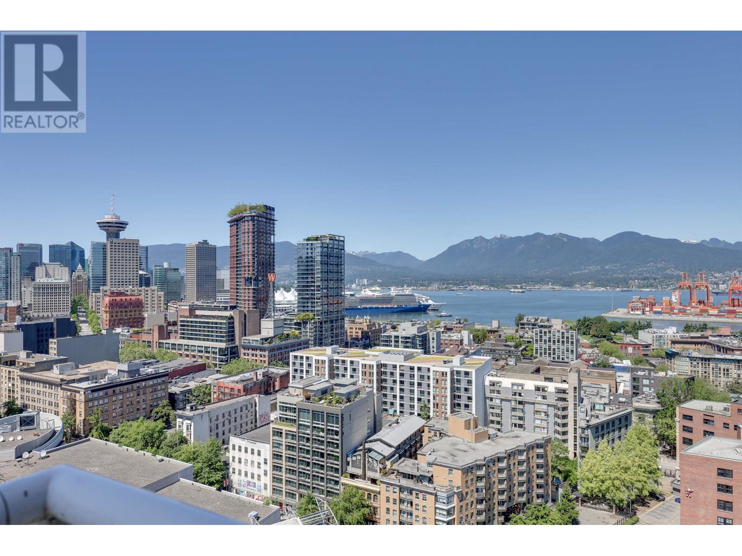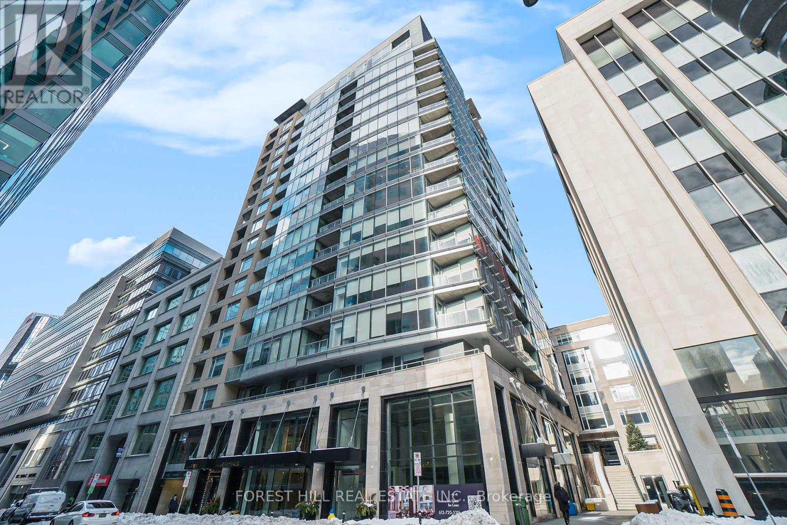79 13670 62 Avenue
Surrey, British Columbia
Step into this beautifully designed 3-bedroom, 3-bathroom townhome offering 1,524 sq. ft. of thoughtfully laid out living space across three levels. The main floor boasts an open-concept layout with a modern kitchen featuring a spacious island. The adjacent dining and living areas are perfect for entertaining, complete with large windows and an electric fireplace that add warmth and natural light. Enjoy a cozy morning coffee or evening breeze on your private balcony just off the kitchen. Upstairs, the primary bedroom includes a walk-in closet and a full ensuite bath, while two additional well-sized bedrooms and another full bathroom complete the upper floor. The lower level offers a family room - plus a garage for parking and storage. Located in a family-friendly community, this home is close to schools, parks, shopping, and transit. Whether you're a first-time buyer or upgrading, this home offers modern convenience and functional living at its best! (id:60626)
Exp Realty
2308 - 110 Charles Street E
Toronto, Ontario
Luxury Lifestyle In X-Condo By Yorkville. Gorgeous Bright 2 Bedroom 2 Washroom Corner Unit.Unobstructed North East View Of Rosedale And Lake Ontario. 9-foot smooth Ceilings, Hardwood Floor Throughout. Wrap-Around Floor-To-Ceiling Windows, Nice Open Balcony.Premium Parking Spot And Locker. State-of-the-art Amenities include an outdoor pool, an outdoor jacuzzi, a rooftop garden, exercise/yoga rooms, a media lounge, and a library. Walk To U Of T, TTC, Parks, Cafes And Shops 5 Mins Away From Yonge & Bloor. (id:60626)
RE/MAX Imperial Realty Inc.
401 - 90 Orchard Point Road
Orillia, Ontario
Lakeside Living at Its Best. This stunning 1 bdrm + Den Condo with Panoramic Lake Simcoe Views allows you to experience breathtaking panoramic views of the lake from this beautifully appointed condo, situated in one of South Orillia's most desirable waterfront communities. Just 90 minutes from Toronto, this lakeside retreat offers the perfect blend of luxury, comfort, and convenience which makes it ideal as a year-round residence or weekend getaway. Step inside to a bright, open-concept layout featuring hardwood flooring in the main living areas, a fireplace for those winter evenings, ceramic tile in the kitchen and bath, and broadloom in the primary bedroom and den. The modern kitchen has granite countertops, stainless steel appliances, and a functional design that opens into the dining and living spaces. The crown jewel of this condo is the expansive 25' x 7.7' balcony, complete with a BBQ hook-up and your front-row seat to stunning lake views and spectacular sunsets. Residents of this sought-after building enjoy 500 feet of private waterfront, an outdoor pool and hot tub, a rooftop recreation area, a library, hobby room, party room with BBQ, and guest suite for visiting friends and family. Dock rentals are available at the marina just steps away. Located close to local restaurants, shops, the historic Orillia Opera House, Casino Rama, and a variety of year-round outdoor activities, this property truly has it all. Don't miss your chance to live lakeside. Book your private showing today and fall in love with your new view. (id:60626)
RE/MAX Crosstown Realty Inc.
10 Briarwood Crescent
Greater Napanee, Ontario
Nestled in West Bridge Estates, you will find this all-brick 4 bedroom, 3 bathroom executive bungalow. You get the best of first impressions when you step into the spacious foyer and the remarkable feeling of modern comfort continues straight through to the open concept living/dining/kitchen. A bonus sunroom is accessible off the dining room as well as the primary bedroom. The basement is fully finished and includes 2 nicely sized bedrooms, a full bathroom and a large recreation room. The fully fenced backyard has been nicely manicured and features a patio, garden shed and a hot tub gazebo. (id:60626)
Exit Realty Acceleration Real Estate
962 Rice Rd Nw
Edmonton, Alberta
Visit the Listing Brokerage (and/or listing REALTOR®) website for additional information. STEPS TO THE RIVER VALLEY Perfectly positioned, this impeccably RENOVATED & MAINTAINED home offers seamless access to FORESTED RIVER VALLEY TRAILS, VIBRANT PARKS, & TOP SCHOOLS. Soaring 16-ft VAULTED CEILINGS bathe the home in natural light & frame PICTURESQUE VIEWS of lush surroundings. The kitchen overlooks a SUNNY SOUTHWEST backyard featuring a BRAND NEW DECK, newly LANDSCAPED for peak privacy. The kitchen features food-safe Caesarstone QUARTZ counters, grand sink, & premium NEW APPLIANCES. On crisp nights, cozy up & unwind around the stunning BRICK wood-burning FIREPLACE. Gleaming MIRAGE SOLID HARDWOOD graces 1st & 2nd levels, complemented by luxurious Dekton PORCELAIN & Caesarstone QUARTZ bathroom counters. A striking RED OAK staircase leads to a MASSIVE primary retreat & 4-piece ensuite. The basement offers a rec room, sleek 3-piece bathroom, a versatile room, & storage room. Embrace unparalleled tranquility! (id:60626)
Honestdoor Inc
2705 908 Quayside Drive
New Westminster, British Columbia
RiverSky by BOSA, with Unobstructed WATERFRONT VIEWS. This premium, high-floor suite, 2 bed & 2 bath SE corner unit with forever water, city, & stunning mountain views! Separated bedrooms for privacy and oversized balcony with access from the living room & the primary bedroom! Steps to Skytrain station, and River Market, restaurants & shops. Building amenities include concierge, well equipped gym, clubhouse, rooftop garden, temperature controlled room for grocery deliveries, EV charging stations & much more. Still under 2-5-10 Warranty. Don't miss out! (id:60626)
Laboutique Realty
176 Mill Street
North Middlesex, Ontario
Small-town charm meets modern living in this fully renovated 2,000+ sq. ft. home, perfectly nestled on a picturesque 0.58-acre lot in the heart of Parkhill. This spacious 4-bedroom, 2-bathroom home offers plenty of room to grow plus a 22ft x 30ft detached shop with a separate access road. Renovated from top to bottom with stylish, modern farmhouse finishes, the home features the option for convenient main-floor living with a primary bedroom and laundry all on one level. Whether you're looking for extra space, a peaceful retreat, or a move-in ready property with serious upside this one has it all. Other Key Highlights include: Newer appliances, A/C, Furnace and Water Softener. Updated 200amp Electrical panel and lighting throughout, Detached garage with ample parking in driveway, versatile shop - ideal for hobbies, possible business or storage (Framed with new electrical panel & hydro meter). This property is Ideally located about 30 minutes NW of London, a short drive to Grand Bend & walking distance to local shops, parks, community centres, and amenities. (id:60626)
Thrive Realty Group Inc.
38 Beryl Place
Whitehorse, Yukon
New lots in Copper Ridge with choice of SPK Homes floorplan: Bungalow, 2 Storey, or Up/Down Duplex! Lot is 8686sqft. Bungalow:1 level, 1560sqft. 3 bed/2 full bath. Primary bed has walk-in closet and 5pc ensuite. 2 additional bedrooms, 4pc common bath, and laundry room for $723640. 2 Storey:2016sqft, 2 levels with 2 living areas. The 3 bedrooms, 4pc common bath and laundry are upstairs. Primary features a walk-in closet and ensuite and ½ bath on the main level price $773640. Up/down duplex with two options: Unit A: 2 bed/2 bath, 1176sqft. Unit B: 2 bed/2 bath, 834sqft price as marketed OR Unit A: 1 bed/1 bath, 1284sqft Unit B: 1 bed/1 bath, 540sqft $793640. Separate laundry, decks, and HRV for each. All:Open concept living and dining, and kitchen w/island, pantry, and 3 year warranty appliances. Soft close cabinets, LVP floor, 9' ceilings, and metal roof. Large entry for crawl, 8ft deck spans the length of home. Attached/Detached garage add-on available. Inquire for pricing. (id:60626)
RE/MAX Action Realty
701 - 10 Wilby Crescent
Toronto, Ontario
Welcome to Suite 701 at 10 Wilby Crescent in The Humber! This 3-bedroom, 2-bath condo offers a bright northeast exposure, open-concept living, and a modern kitchen. The highlight? A private balcony and a large terrace with breathtaking views of the CN Tower and Lake Ontario, perfect for relaxing or entertaining. Located in the heart of Weston Community, steps from Weston Go, transit, parks, and shops, The Humber also features incredible amenities like a fitness center, party room, rooftop lounge and many more. With parking and a locker included, just 5% down, and up to 25% down payment support available through Options for Homes, homeownership has never been more accessible. **EXTRAS** Parking and locker included. 0 Development charges and levies. S/s kitchen appliances and washer and dryer. (id:60626)
Baker Real Estate Incorporated
2702 550 Taylor Street
Vancouver, British Columbia
Awesome , Awesome, unobstructed Harbour, Mountain, and City views. Even a peekabo False Creek view. Some of the best views in the City. North facing cooler exposure. Open plan, stainless steel appliances, granite countertops 2 bathrooms including ensuite. Home office.Close to Skytrain , BC Place , Roger's Arena,Costco, daycare and school. Extensive work being completed on the building at the Seller"s expense. One Parking, 1 storage, abundance of Visitor parking.Gym and party room facilities. Open House Sunday July 13 2 to 4 pm. Move in anytime. (id:60626)
Sutton Group-West Coast Realty
910 - 101 Queen Street
Ottawa, Ontario
Experience Ottawas most luxurious private condo residence with this stunning 2-bedroom, 2-bathroom suite at reResidences.Designed for sophisticated living, it features a sleek modern kitchen with top-tier appliances, elegant hardwood flooring, and breathtaking views of the World Exchange Plaza and garden through curved glass curtain walls.Enjoy unmatched amenities including a sky lounge, private lounge, game room, sauna, and theatreperfect for relaxing or entertaining.Own this exceptional home and experience the pinnacle of luxury living in the heart of downtown Ottawa. (id:60626)
Forest Hill Real Estate Inc.
0 Mill Line Road
Trent Lakes, Ontario
Welcome to Mill Line Road, located on a 4-season municipal road in the Kawarthas and only 5 minutes from the scenic town of Bobcaygeon! Offering a 24-acre waterfront lot on Pigeon Lake, part of the Trent Severn Waterway and on a chain of five lakes without locks. Some wetlands exist here and nature lovers will feel this is truly a paradise property. As you enter the winding driveway, you will be impressed by the beautiful mature trees giving you privacy and peace from the main road. Then arrive at a large, level clearing where you would build your dream home looking out over Pigeon Lake onto you very own island while enjoying the most beautiful western sunsets that will build a lifetime of memories. Property has a drilled well, boat launch and a large stone boat slip. Located in an area of prestigious year-round new homes and a 3-minute walk down the road to a golf course. Don't miss out on this unique opportunity of escaping the hustle and bustle of daily life and enjoy the blissful joys that Kawartha Lakes has to offer!! (id:60626)
Ball Real Estate Inc.

