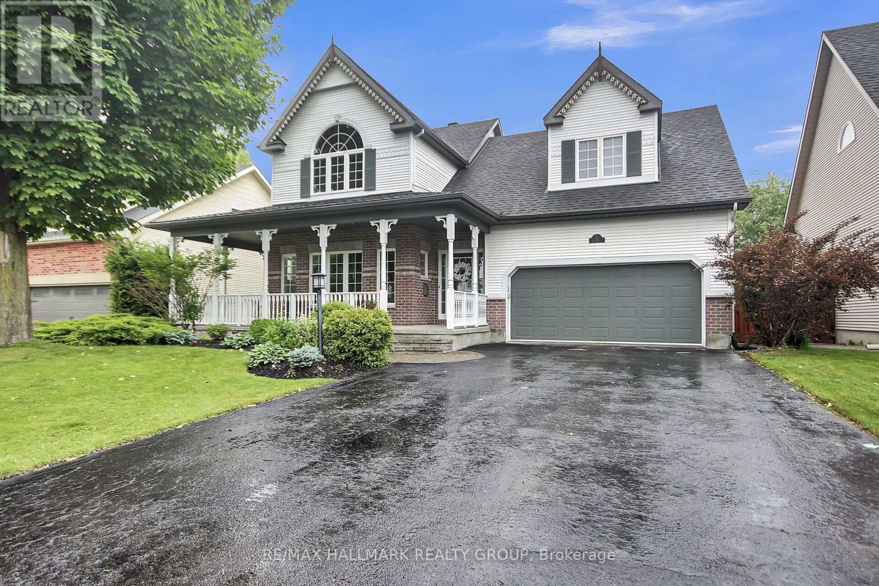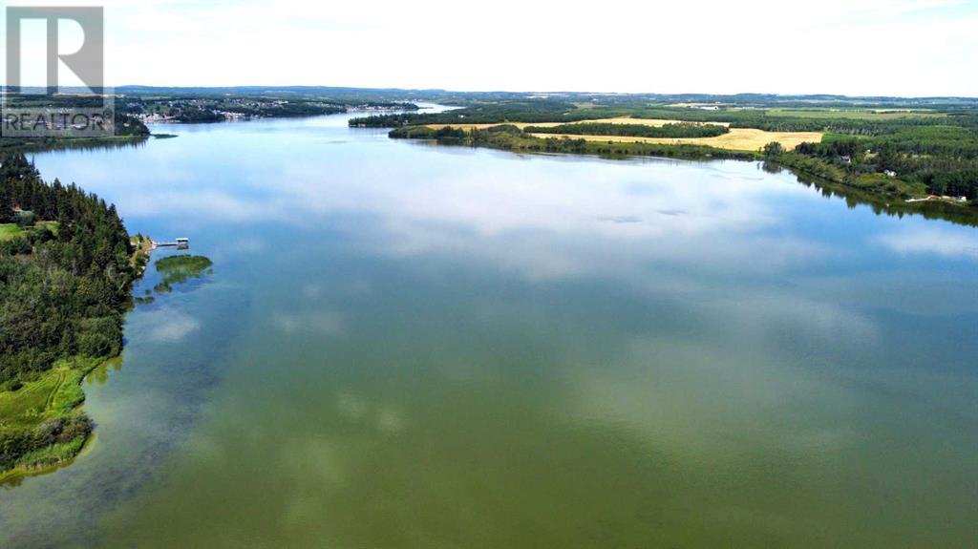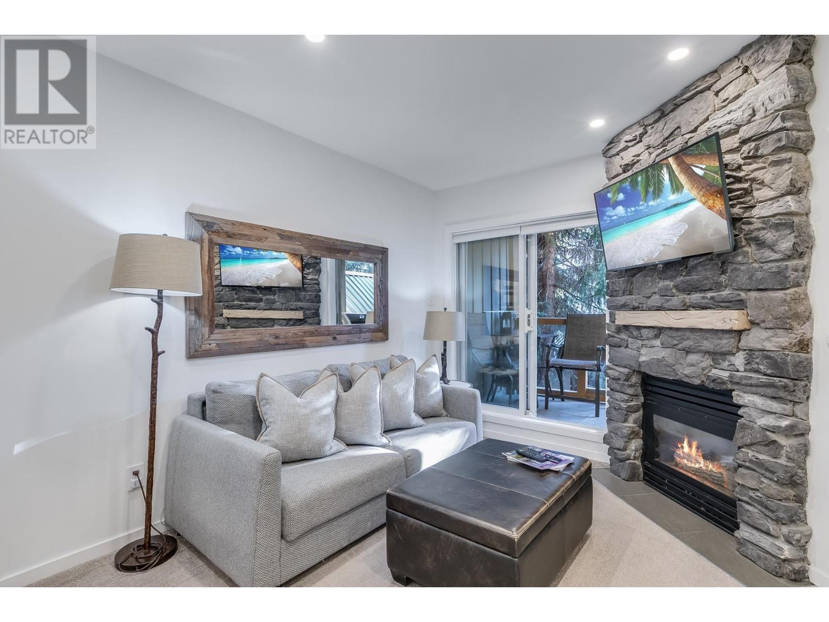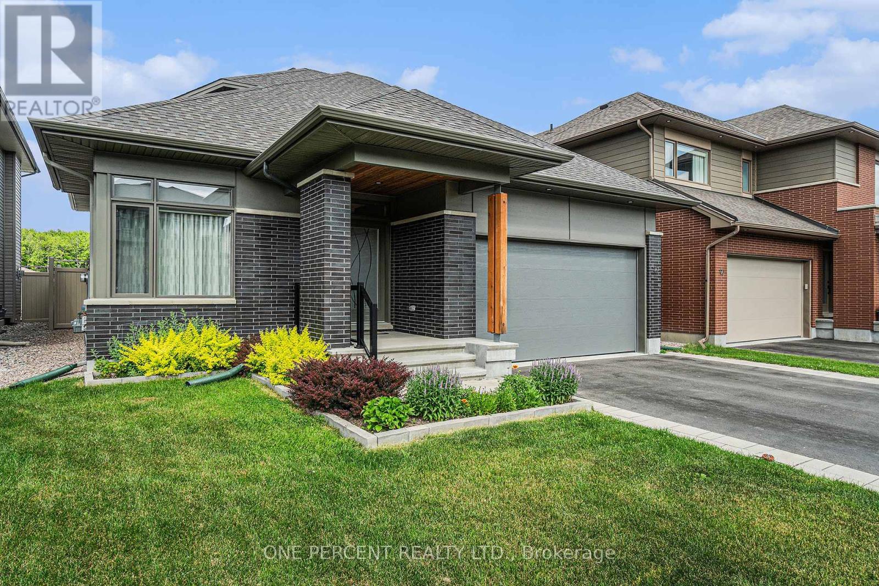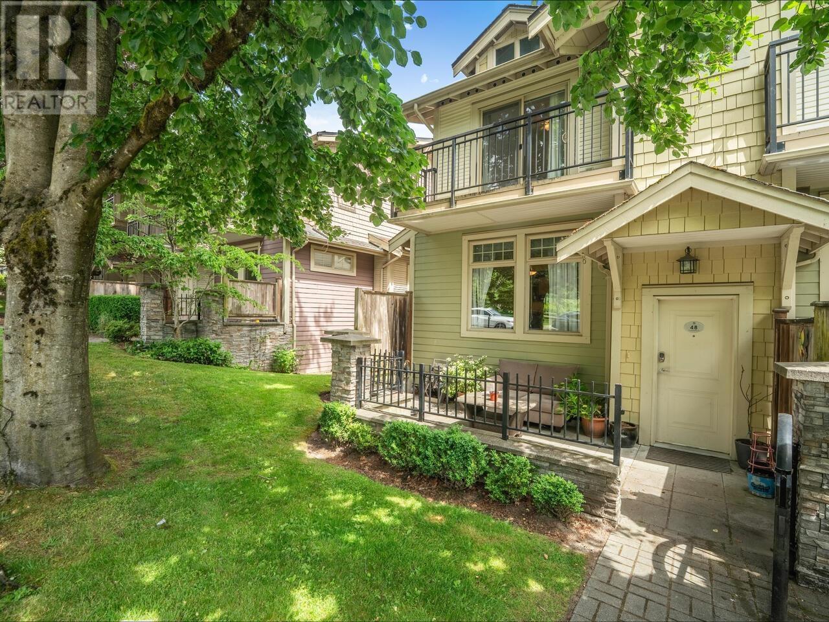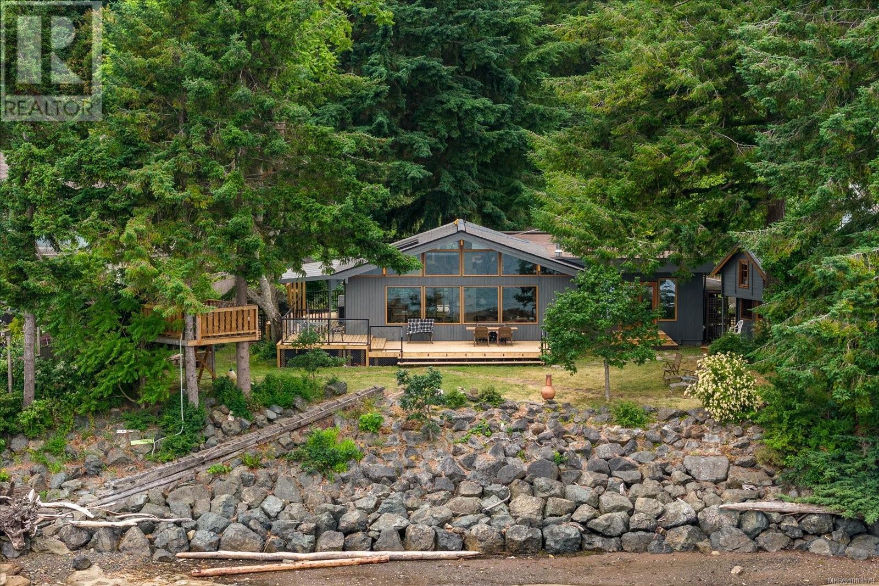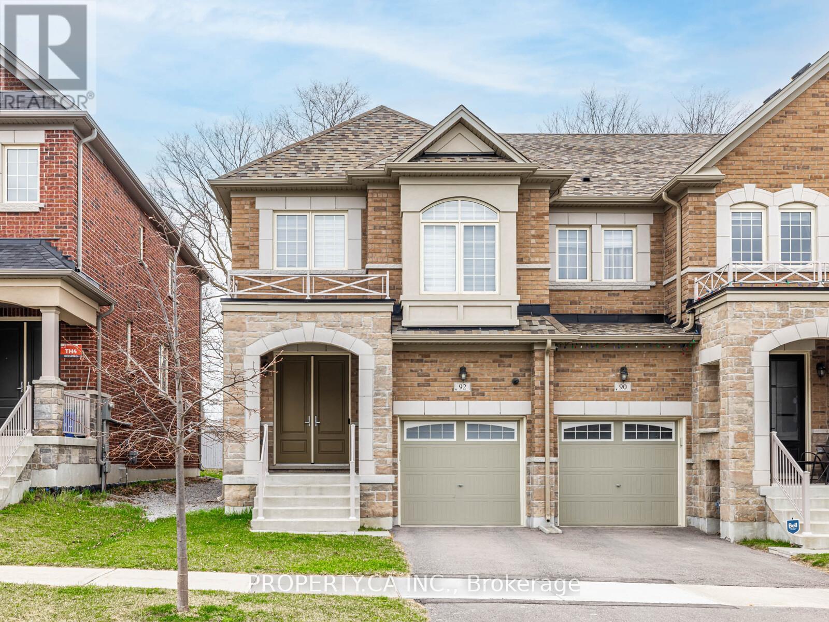31 Kyle Avenue
Ottawa, Ontario
Nestled on one of the most serene streets of Stittsville in 'Crossing Bridge Estates' is this 5-bdrm 'Folkstone' model by Monarch. The gourmet kitchen features sleek quartz counters, premium stainless appliances with an open layout to the inviting family room with built-in shelving and the warmth & ambience of a cozy gas fireplace. Rich hardwood flooring throughout the main level, which also includes formal living/dining rooms, 2-pc bthrm plus a home office. Upstairs you'll find the primary retreat with an elegant ensuite & walk-in closet. There are 4 other generous bedrooms and a 4-pc bathroom and convenient 2nd-floor laundry. Step outside to discover your private backyard oasis complete with a separately enclosed heated inground pool & cabana. The lush, professionally landscaped grounds include stone patios, manicured gardens and a charming screened-in porch that offers a tranquil, cottage-like escape. The front & back irrigation system keeps everything green & easy to maintain. The unfinished spacious lower level offers plenty of storage space and includes a bonus pool table. The carpet on the second level is two weeks old and the home has been freshly painted professionally as well. This is the perfect forever family home! (id:60626)
RE/MAX Hallmark Realty Group
On South Pine Lake Road
Rural Red Deer County, Alberta
Welcome to a truly rare offering: 42.91 acres of breathtaking lakefront property on the serene shores of Pine Lake, boasting over 1,900 feet of shoreline. This exceptional property offers a blend of mature trees, open pastures, and level land, creating the perfect canvas for your lakefront dream. A private, tree-lined road winds through an enchanting forest, opening into a quiet horseshoe bay with walkout building options and some of the most spectacular panoramic views on the lake. The level lakefront and ideal water depth in the bay make this a premier spot for the private dock, safely tucked away and protected—perfect for boating, swimming, and relaxing lakeside. Pine Lake is one of Alberta’s most desirable recreational destinations, centrally located between Calgary and Edmonton, and just 30 minutes from Red Deer and Costco. Enjoy endless outdoor fun with boating, fishing, and watersports, plus an 18-hole championship golf course and clubhouse only 5 minutes away by car—or 10 minutes by boat! Zoned AG, this property offers flexibility for multiple residences—ideal for a private estate, family retreat, group investment, or wellness getaway. Don’t miss this unmatched opportunity to own a truly magical piece of lakefront paradise. The possibilities are endless—and the lifestyle is extraordinary. (id:60626)
Royal LePage Network Realty Corp.
135 Old Highway 26
Meaford, Ontario
Turnkey with most furniture included. Custom-built 2022 contemporary residence, ideally located between Meaford and Thornbury, just minutes to Lora Bay, Georgian Bay beaches, hiking and biking trails, marinas, golf courses, ski clubs, top restaurants, markets, schools, and hospitals. Nestled in an exclusive community surrounded by nature, this elegant spacious 3 bedroom bungalow offers $150,000+ premium upgrades & a highly functional layout tailored for both everyday living and entertaining. Main level features a soaring cathedral ceiling, solid bamboo floors for an incredible look yet extreme durability, custom taller solid doors, and a stunning double-sided stone gas fireplace that anchors the open-concept living space providing a beautiful focal point to the home as you enter + as you enjoy kitchen & family room. At the heart of the home, the designer kitchen showcases a 7 ft x 5ft oversized quartz island ideal for entertaining, porcelain tile flooring, and a spacious walk-in pantry. Step through French doors to the expansive 370 sqft primary suite with a spa-like bathroom & large walk-in closet with a large window. Two additional bedrooms, a full 4-piece bath, powder room, and main floor laundry complete the level. The walkout basement offers 2000+ sqft of unfinished space with cold cellar, rough-ins for a kitchen, bathroom, and laundry, perfect for a separate apartment for family or income opportunities. Built with quality in mind, this home includes 10 inch concrete foundation walls, timber frame exterior accents, potlights inside and out, oversized windows, double garage with interior access, finished drywall & landscaped yard with an expansive covered deck. Enjoy outdoor living, with beautiful curb appeal and the charm of friendly neighbours, local festivals, garden centres, and wildlife just outside your door. A rare offering that combines thoughtful design, craftsmanship & 4-season lifestyle. Expansive driveway to accommodate parking for cars and boat. (id:60626)
Royal LePage Your Community Realty
63 4388 Northlands Boulevard
Whistler, British Columbia
Your perfect opportunity to own this beautifully upgraded one-bedroom townhome at Glacier's Reach, just steps from Whistler Village. Enjoy high-end finishes throughout, a gas fireplace, and covered mid-floor deck with a BBQ for outdoor dining. The upper-level bedroom features an expansive private patio with a fire pit and stunning Blackcomb Mountain views. Sleeping four comfortably with a sofa bed, this suite also offers access to Glacier's Reach's amenities, which included a heated pool, hot tub, fitness area and secure underground parking. Perfect as a revenue-generating property or personal retreat, this is a rare opportunity to own a piece of Whistler paradise, with easy access to world-class dining, shopping, and the slopes via the complementary village shuttle. (id:60626)
Angell Hasman & Associates Realty Ltd.
307 Boswell Drive
Clarington, Ontario
Welcome to this beautifully renovated Jeffery built home, crafted by one of the areas most respected and award-winning builders known for quality craftsmanship and thoughtful design. This home has been completely transformed with modern elegance and comfort in mind. Every inch has been thoughtfully updated, starting with brand new flooring throughout and freshly smoothed ceilings for a clean and contemporary look. The stunning kitchen is a true show stopper, featuring brand new soft close cabinets with stylish sink and faucet, sleek quartz countertops with a striking waterfall edge, and all-new stainless steel appliances. The bathrooms have also been refreshed with brand new vanities and chic modern features. Freshly painted from top to bottom and finished with updated lighting throughout, this move-in-ready home offers both style and functionality for today's buyer. With a close proximity to the 407 and walking distance to shopping center, local playground and highly rated schools. (id:60626)
Pinnacle One Real Estate Inc.
1406 - 55 Charles Street
Toronto, Ontario
Experience a rare opportunity to live at Charles Streets most coveted address. Developed by the award-winning MOD Developments and designed by architects Alliance, this luxurious residence is just steps from Yonge & Yorkville, with high-end shopping minutes away. This thoughtfully designed three-bedroom suite features 9' smooth-finish ceilings, a spacious balcony, and upgraded custom sunshade and blackout blinds. Enjoy individually controlled heating and cooling for your comfort. Building amenities include an expansive lobby, 24-hour concierge service, a parcel room, and a pet spa. Stay active in the impressive 20,000 sq. ft. fitness facility, complete with a yoga studio, cardio and training areas, steam rooms, and change facilities. Take in the stunning views from the 55C Sky Lounge, featuring 20 ft. ceilings, outdoor seating, a Zen garden, a BBQ area, and a guest suite. (id:60626)
Union Capital Realty
2136 53 Avenue Sw
Calgary, Alberta
Welcome to 2136 53 Ave SW! This crisp and modern home is located in the quiet neighbourhood of North Glenmore Park. High quality materials, finishing and workmanship are evident in this home with an open plan concept and design. The main floor offers an open layout that is flooded with natural light throughout the day. The custom kitchen features a 13ft white quartz waterfall eating bar, a 6 burner dual fuel GE Monogram oven, a built in microwave, panelled Bosch Fridge, panelled Bar fridge and Bosch dishwasher. Lots of room to entertain a large group with the open flow. The custom wavy paralam open riser staircase is a unique and classy feature with the sophisticated stainless steel and glass railings adding a airness to the space The living room offers a modern gas fireplace, double patio doors, a mud room with a custom bench all leading to the low maintenance backyard, private deck and double detached garage. The upper floor features even more natural light with skylights, large windows, vaulted ceilings throughout, a large primary bedroom with custom built in's, a luxurious ensuite with heated tile floors, dual sinks, soaker tub, separate tiled shower, a generous custom walk in closet, truly a gorgeous place to relax at the end of the day. Two additional bedrooms, main bathroom with heated tiled floors and the upstairs laundry complete with a sink complete this level. The basement is fully developed with a large recreation room to entertain friends and family with a wet bar with fridge or have your personal gym at home. The large 4th bedroom and full bathroom is perfect for guest to be comfortable complete this level. Top this off with RI in floor heating, the double detached garage that is insulated & drywalled. The backyard is a tranquil peaceful low maintenance space to relax in, while the front landscaping is lush and welcoming with multiple established perennials, shrubs and trees. Come move in and put your feet up. Enjoy the quiet simple life with conven iences at your fingertips. Enjoy being able to walk to; The Glenmore Aquatic Center, the old and new Glenmore Athletic Park, River Park/Dog Park, Sandy Beach Park, Stu Peppard,(New Twin Areas Coming soon) Flames Community Arenas and Curling Club, Calgary Tennis Center, Lakeview Golf course, Bike downtown or to the Glenmore Reservoir with the Elbow River pathway, Highschool, or even Mount Royal University and great transit including the Max bus line. Easy access to Downtown, Crowchild, Glenmore and Stoney Trail. (id:60626)
Cir Realty
123 Pathfinder Way
Ottawa, Ontario
This high-end H&N Hutton model bungalow with loft offers over 3,000 sq ft of beautifully finished living space, including a builder-finished basement. Featuring 3+1 bedrooms and 4 full bathrooms, this home provides exceptional comfort and flexibility, including two ensuite bathrooms one on the main level and another in the loft. Enjoy quality finishes throughout: 3-1/4" engineered oak hardwood with a no-VOC matte finish graces the main living areas, including the living room, dining room, kitchen, and front office/den. The kitchen is both stylish and functional with quartz countertops, stainless steel undermount sink, custom soft-close cabinetry, and stainless steel appliances. A bar fridge in the basement and washer/dryer are also included. Both the main floor ensuite and additional main bath are thoughtfully finished with quartz counters and tile. The loft ensuite bathroom and basement bathroom each have their own 3-piece bathrooms as well. Sophisticated design details include oak hardwood staircases to both the loft and basement, accented with glass panels and matching oak railings. Soaring cathedral ceilings, smooth painted ceilings throughout, and a tray ceiling in the primary bedroom add to the upscale feel. Additional features: two gas fireplaces, Benjamin Moore Regal designer paint, and an installed 240V plug in the garage ready for an EV charger station. This turnkey home blends style, space, and smart upgrades ready to impress. (id:60626)
One Percent Realty Ltd.
48 245 Francis Way
New Westminster, British Columbia
Rarely available in New West, this 3-level end-unit townhome faces Victoria Hill Park with green space views. The tile entry leads to a dining room with a gas fireplace. Bamboo floors flow to a spacious open kitchen with granite counters, adjacent to the living room and a 2-piece bath. A flex space at the rear opens to a covered balcony overlooking the courtyard. Upstairs, the primary bedroom offers a walk-in closet, ensuite with soaker tub and glass shower, plus access to a balcony with views of mature landscaping and the park. Two more bedrooms share a full bathroom and access a second covered balcony with mountain views. The lower level features a large family room, ample storage, and access to a side-by-side double garage. Enjoy top-tier amenities just steps away, including a fitness center, study hall, basketball court, pool table, and nearby Caffe Mira, L'Onore Pizza, and Victoria Sushi. Clubhouse for private events also nearby. 3D tour available on Realtor's site. (id:60626)
RE/MAX All Points Realty
124 Equality Drive
Meaford, Ontario
Modern Elegance This 2,680 sq ft 4 bedroom home features clean lines, sleek finishes, and an open-concept layout, creating an environment that resonates with contemporary living. A covered deck from the living room provides an additional outdoor space and a deck from the primary bedroom to enjoy morning coffee or relaxing with a book. The 1100 sq ft basement with its separate entrance can be finished to provide an in-law suite or additional living space. Northridge Homes' commitment to quality and customization is evident in every detail. Nestled in the charming Town of Meaford, your future home offers not just a house but a vibrant lifestyle. Meaford is a growing community on the shores of Georgian Bay, known for its welcoming atmosphere and year-round seasonal festivities. Whether you're drawn to the town's breathtaking natural beauty, its vibrant arts scene, or its friendly community spirit, Meaford has something for everyone. Combine the appeal of Meaford with the reliability and quality of Northridge Homes, and you have the perfect recipe for a life well-lived. (id:60626)
Sotheby's International Realty Canada
196 Captain Morgans Blvd
Protection Island, British Columbia
This beautifully renovated waterfront home on peaceful Protection Island, Nanaimo epitomizes coastal living. Positioned on the tranquil east side of the island, large windows offer stunning views of Gabriola Island and the mainland inlets, while new expansive decks enhance a seamless transition between indoor and outdoor living spaces. The primary bedroom boasts an unparalleled ocean vista, complete with ensuite and walk-in closet, while the second bedroom and large office/den provide additional ample space and lovely garden views. With two full bathrooms, in floor-heating and a charming “bunkie” that can accommodate up to five guests, this residence offers exceptional versatility. Watch the otters, whales and a variety of bird-life from the comfort of your living room, and enjoy cozy evenings in the warmth of the wood- burning stove. Thoughtful eco-friendly features and solid engineering will ensure peace of mind so you can relax and enjoy your extraordinary oceanfront retreat. (id:60626)
Royal LePage Nanaimo Realty (Nanishwyn)
92 Drizzel Crescent
Richmond Hill, Ontario
Desired Country Wide Homes end-unit town on a coveted extra deep lot. RARE double drywall on adjoining wall. Nestled among mature trees, this stylish home offers rare privacy in a serene setting. A modern kitchen with engineered hardwood floors, stainless steel appliances, quartz countertops, striking backsplash, and elegant zebra blinds throughout. The open-concept layout flows into a spacious living and dining area, warmed by a cozy gas fireplace ideal for entertaining. Walk out from the kitchen to a generous backyard, perfect for summer gatherings. Upstairs features three well-sized bedrooms plus a large family room that can easily convert into a fourth bedroom. The primary suite offers a tray ceiling, walk-in closet, and a fully upgraded ensuite. Hardwood flooring continues throughout the upper level, along with an upgraded main bathroom and stylish wrought-iron stair railings. The unfinished basement provides a blank canvas for your vision whether its a rec room, home office, or in-law suite. This move-in ready home blends comfort, flexibility, and modern upgrades in a peaceful, tree-lined setting. (id:60626)
Property.ca Inc.

