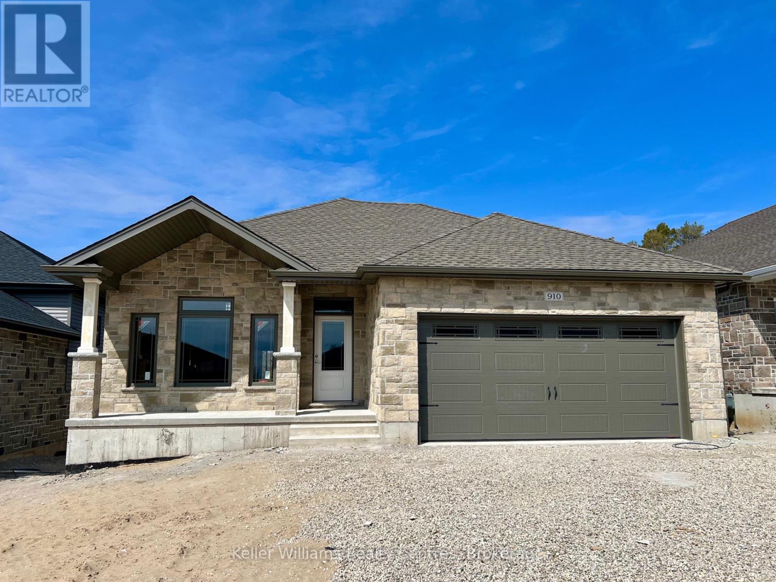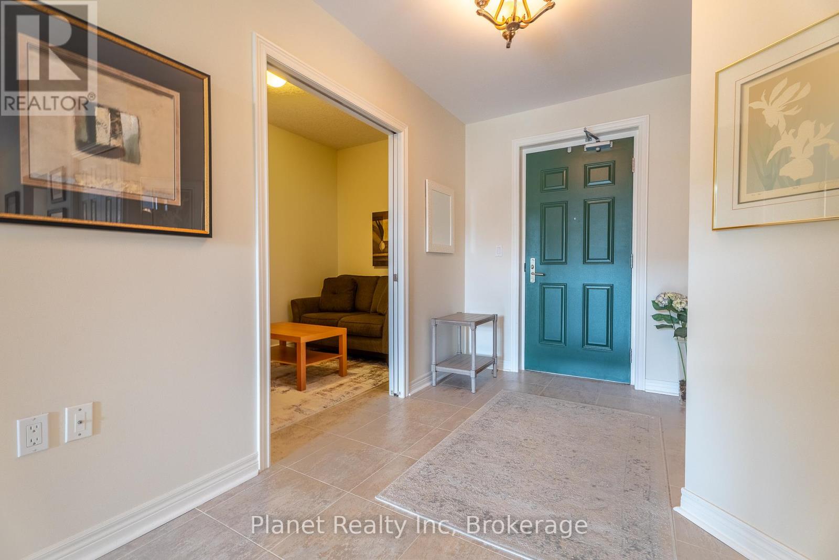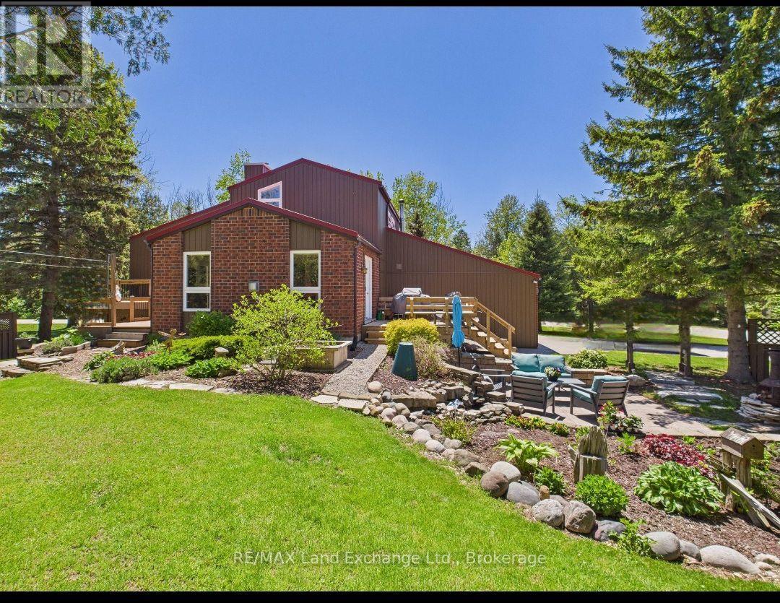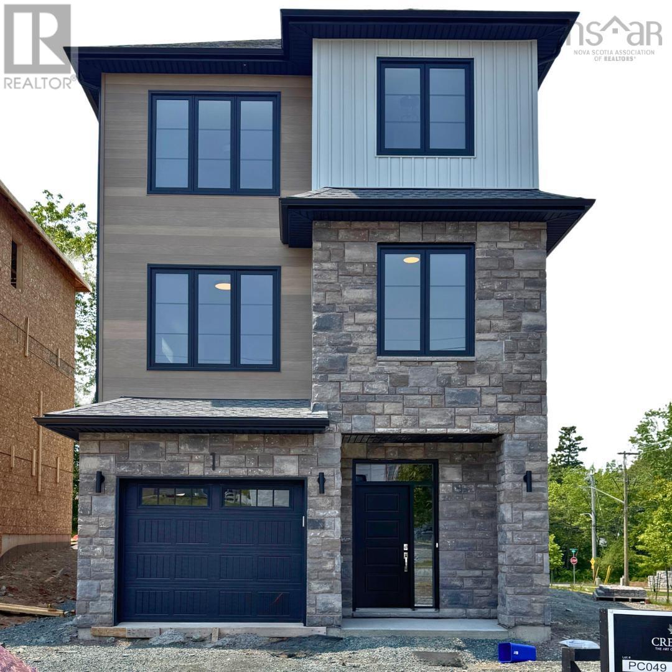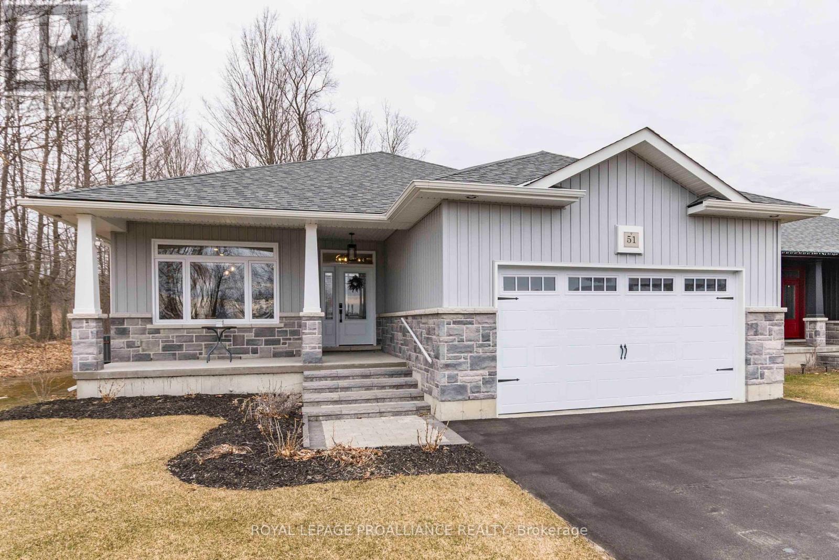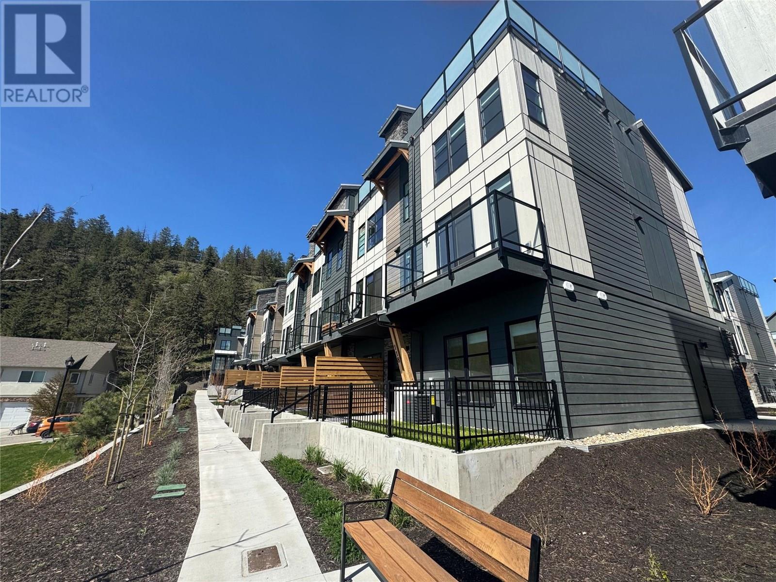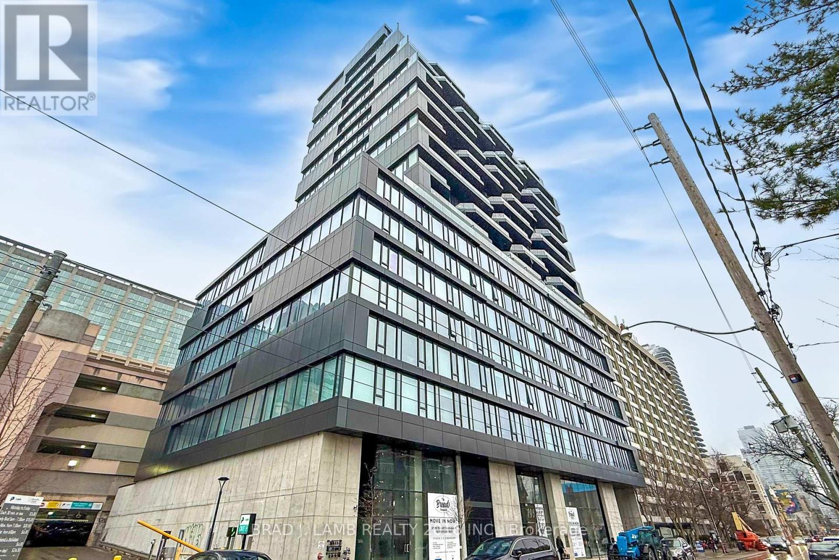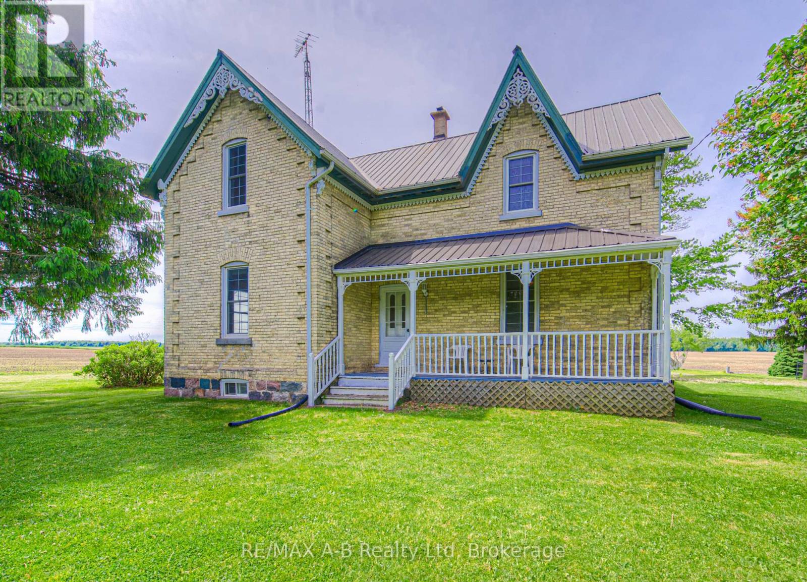910 13th Street
Hanover, Ontario
Lovely bungalow with walkout basement in the Cedar East subdivision in Hanover , close to many amenities. Walking into this open concept home you will notice a raised ceiling in the master bedroom, as well as a walkout from the dining area to a 10 X 18 fully covered deck. The kitchen offers plenty of cabinetry, island with bar seating, and stone countertops. Also on this level is another bedroom and 2 bathrooms, along with a large laundry room. Lower level offers future development opportunity! Make your own choices regarding interior finishes such as flooring, cabinets, and countertops, to suit your style. Call today! (id:60626)
Keller Williams Realty Centres
431073 Range Road 254
Rural Ponoka County, Alberta
Here is an exceptional 5-bedroom (2 up, 3 down), 2.5-bathroom stucco home, ideally located on 2 beautifully landscaped acres just minutes from town. Enjoy the best of both worlds with peaceful rural living and the convenience of nearby amenities.The charming wrap-around deck offers picturesque views of the tranquil setting, while the private hot tub area invites relaxation. A large Quonset provides plenty of space for storage or hobbies, and the expansive yard offers room for outdoor fun. RV owners will appreciate the convenient sewer dump access, and pet lovers will love the fully fenced dog run and dedicated dog room with its own bath and shower—making pet care a breeze. Inside, you’ll find a bright, modern interior featuring a stylish kitchen with granite countertops, a commercial upright fridge and freezer, garburator, and a moveable island ideal for entertaining. Central air conditioning keeps the main floor cool, and a clever sports closet with fan and window offers smart storage for active families.The cozy basement, complete with in-floor heat, is perfect for family time or guest stays, with three versatile bedrooms for added flexibility. The attached heated garage provides year-round comfort for vehicles or workshop projects.Additional features include an owned propane tank, in-floor heat in the garage and basement, and recent updates such as a new well pump (2024). Exterior railings will be completed by closing for added peace of mind. Half of the shingles were replaced in 2024, that were effected from hail damage. With thoughtful design, modern upgrades, and unique pet-friendly features; this property is a rare find, and is ready to welcome you home. (id:60626)
RE/MAX Real Estate Central Alberta
224 Homestead Grove Ne
Calgary, Alberta
Welcome to 224 Homestead Grove NE. This newly built home in Homestead is truly a gem, offering an impressive total area of 2224.13 sq ft and boasting a fully developed legal suite basement with a convenient side entrance. House have a double front car garage (Tandem 3 car garage). It can park an RV , Boat, workers Van because of the oversized one parking in garage. Step inside, and you'll be greeted by a thoughtfully designed open floor plan, accentuated by extensively upgraded finishes throughout. The home basks in abundant natural light. The main floor is both spacious and functional, featuring a , living room, dining area, mudroom and a bedroom. The heart of the home, the kitchen, is a chef's dream, showcasing elegant upgrades such as quartz countertops, an oversized island, built-in microwave, and top-of-the-line stainless steel appliances. Also the spice kitchen with tons of storage. Main floor has a bedroom with attached full washroom for parents or guests. Upstairs, discover a haven of comfort with 3 generously sized bedrooms, i.e. 2 master bedrooms and one spare bedroom with one common full washroom and a convenient laundry room. The master bedroom is a sanctuary in itself, boasting a large walk-in closet and a luxurious ensuite complete with a double vanity, walk-in shower, and separate tub—perfect for unwinding after a long day. Tons of upgrades. Descending to the fully developed legal suite basement, you'll be impressed by its spacious layout, which includes a versatile open concept living area, dining room, kitchen, bedroom, full bathroom, ample storage — offering endless possibilities for additional living space or rental income. House have a huge 900+ sq ft of backyard space. Don't let this opportunity pass you by—schedule a viewing today and experience firsthand the unparalleled comfort and luxury that this one-of-a-kind property in Homestead has to offer. (id:60626)
RE/MAX Irealty Innovations
25 Riviera Place
Cochrane, Alberta
OPEN HOUSE SUNDAY JULY 20 1:30PM - 3:30PM | Welcome to this beautifully maintained home in the desirable community of Riviera! Located on a quiet CUL-DE-SAC and featuring durable CEMENT FIBRE SIDING, this home is designed for both style and longevity. Large windows throughout fill the space with natural light, highlighting the TILE and HARDWOOD FLOORING on the main level.The kitchen is perfect for everyday living and entertaining, featuring dark cabinetry, light QUARTZ countertops, a CENTRAL ISLAND, and a PENINSULA with BREAKFAST BAR SEATING. The adjacent dining area opens to a spacious DECK, with a BUILT-IN SHED BELOW and a beautifully landscaped, TREED IN backyard offering privacy and an IRRIGATION SYSTEM for easy upkeep.The living room is warm and inviting with a GAS FIREPLACE that has TILE SURROUND and a MANTLE. A stylish half bath with a FEATURE WALL completes the main floor. Upstairs, you’ll find a bright bonus room with FRENCH DOORS, EXTRA INSULATION between rooms for SOUNDPROOFING, and three spacious bedrooms including the primary bedroom. The primary bedroom features a 5-piece ENSUITE with DUAL VANITIES, a SOAKER TUB, a stand-alone shower, and TWO WALK-IN CLOSETS with CUSTOM BUILT-IN CABINETRY. A convenient UPSTAIRS LAUNDRY ROOM with a feature wall, CENTRAL AIR CONDITIONING, and an OVERSIZED DOUBLE ATTACHED GARAGE add to the home's thoughtful design. The unfinished basement is ready for your future development.This is the perfect blend of comfort, style, and location—don’t miss your chance to call this Riviera gem home! (id:60626)
Exp Realty
208 - 65 Bayberry Drive
Guelph, Ontario
Welcome to 208-65 Bayberry Drive, a stunning 2 bedroom, plus den, condo suite at the renowned Village by the Arboretum's Wellington building. This "Orchid" corner unit abounds with tasteful upgrades & its fresh, neutral colour palette have it move-in ready! Bright & airy throughout, the suite offers a gorgeous kitchen with gleaming white cabinetry, new appliances and room for a table or island if you desire! The large great room is adorned with rich hardwood flooring, copious bright windows & a warm fireplace serving as the room's elegant focal point. You enter the suite into a wide foyer, with ceramic flooring, off of which you'll find a refined with french pocket doors, perfect for a little work, or settling in to watch TV or read a book. The suite's 2 bedrooms include a brilliant primary suite with a 4 pc. ensuite featuring a tub/shower & double vanity, plus a deep walk-in closet. In addition to the expansive main balcony, a delightful bistro balcony is a perfect spot for the morning coffee or dinner for 2. The wraparound vistas feature the treetops and lush greenery offering privacy & serenity as only the Village by the Arboretum can. As an added bonus, storage is a breeze, with a secured indoor locker, and wide unground parking spaces. Truly the finest in adult living, this Village by the Arboretum condo is not only located in one of the best buildings in the city, but offers unparalleled amenities. Book your appointment today before this suite disappears! (id:60626)
Planet Realty Inc
40 Eastwood Crescent
Kincardine, Ontario
Nestled on a large corner lot surrounded by mature trees and a short walk to the shores of Lake Huron sits this immaculate 2 storey Viceroy Home augmented with an impressive north facing addition. The 3 bedroom, 2.5 bathroom home with double car attached garage has been meticulously cared for with many recent upgrades that include newer gas furnace, hybrid metal roof, most all windows, kitchen, bathrooms and 3 separate decks. With 2 wood burning fireplaces and a 3rd natural gas fireplace the home offers a feel of warm coziness throughout the nicely decorated home. The backyard provides an incredible park like setting with 2 well equipted storage sheds and it's beautifully manicured landscaping. Centrally located a short 5 minute drive from Bruce Power, Kincardine, and Tiverton this property is sure to please! Call to schedule your personal veiwing today! (id:60626)
RE/MAX Land Exchange Ltd.
Pc49 1 Pearlgarden Close
Dartmouth, Nova Scotia
This is the Upgraded Portland Model by Cresco, a sophisticated 2,626 Sqft residence in The Parks of LakeCharles. This meticulously designed basement garage home features 4 bedrooms, 3.5 bathrooms, and an open-concept main floor with an office, living room, dining room, and family room. It boasts luxurious engineered hardwood and porcelain tile flooring, soft-close cabinetry, quartz countertops, and an upgraded plumbing package. Situated on a premium corner lot, the exterior showcases upgraded siding, stone accents, black windows, and a beautifully landscaped side yard. Additional highlights include a walk-through butler's pantry, oversized kitchen and island, linear fireplace feature wall, and covered porch. Ready to move in, it is heated with a fully ducted heat pump and integrated HRV system. This home is ready to move in. (id:60626)
Royal LePage Atlantic
51 Sabrina Avenue
Quinte West, Ontario
Welcome to this stunning former model home that is across from the park! Nestled in the desirable neighbourhood of Orchard Lane with loads of upgrades! Featuring 9 foot ceilings on the main floor with transom windows, open concept living with beautiful bright kitchen w/quartz countertops, cabinets to the ceiling with crown moulding, soft close doors and drawers, pot drawers, additional coffee station area and built in wine rack, accent island with overhang for bar stools. Living room offers coffered ceiling with natural gas fireplace, 9 foot patio door to deck. Primary suite features private ensuite with double sinks, quartz counter tops, glass and tile shower, plus walk-in closet with built-in closet organizer. Spectacular mudroom off the garage with built-in kitchen quality cabinets and bench, additional main floor laundry room with laundry tub. Fully finished lower level boasts large rec room with second gas fireplace with stacked stone, two bedrooms plus a den and loads of storage. Exterior features include stone skirt, interlocking front walkway and landscaping, attached double car garage with inside entry has been insulated, drywalled, painted and an epoxy floor. Economical forced air natural gas heat, central air, on demand water heater, HRV for healthy living. Orchard Lane is a beautiful subdivision with a lovely park, 5 minutes to the 401, shopping and schools & 10 mins to CFB Trenton. A short scenic drive takes you to the Millennium Trail or into Prince Edward County where you can enjoy an abundance of wineries/breweries, multiple golf courses, beaches and so much more! Only an hour to the GTA. Check out the virtual walk through for more info (id:60626)
Royal LePage Proalliance Realty
1455 Cara Glen Court Unit# 118
Kelowna, British Columbia
Brand new 3-bedroom + den townhome at The Peaks is move-in ready! Plus, save the PTT. The Peaks combines timeless finishes and contemporary designs with spacious rooftop patios in an outstanding Glenmore location. Enjoy the benefits of an end home with more space, sunlight, and privacy. Approx. 1500 sq.ft of indoor living space and a side-by-side double-car garage. Vinyl plank flooring throughout the main level, energy-efficient double-glazed windows, natural gas heating and cooling system, hot water on demand and roughed-in electric vehicle station. Open main living includes kitchen, dining, living, and bonus family room. The trendy kitchen features a large island for easy meal prep, designer cabinets, quartz countertops and KitchenAid stainless steel appliances including dual fuel gas stove, counter depth refrigerator & dishwasher. Primary bedroom includes an ensuite with heated floors, large wall-mounted mirror, modern light bar, designer cabinets, tile flooring, glass shower stall and quartz countertops. 2 additional bedrooms are upstairs with a bath and laundry room. Embrace the outdoors with your private 400+ sq.ft rooftop patio with sweeping city and valley views and a fully fenced yard. New Home Warranty. Instant access to Knox Mountain trails! 10 min drive to Downtown Kelowna and 5 min drive to Glenmore amenities, shops, and restaurants. Note: photos & virtual tour are of a similar home in the community. Schedule a showing to view inside this home. (id:60626)
RE/MAX Kelowna
1158 Restivo Lane
Milton, Ontario
Welcome to modern freehold living at its finest! This stunning back-to-back townhouse, built in 2020, offers a stylish and functional layout across three thoughtfully designed levels. With 3 bedrooms, 2.5 bathrooms, and a rare combination of features, this home is ideal for professionals, growing families, or anyone seeking a contemporary, low-maintenance lifestyle.Enjoy the convenience of inside access from the single-car garage, plus a tandem 2-car driveway offering parking for up to three vehicles, a rare and desirable feature for this type of home. The open-concept second level is bright and inviting, with large windows and a sunny balcony just off the oversized living room - an ideal spot for morning coffee or evening unwinding. A sleek feature wall adds a stylish touch. This level also includes a handy office nook perfect for remote work and a tucked-away laundry closet.The upgraded kitchen is a showstopper, complete with quartz countertops, a custom tile backsplash, modern cabinetry, and stainless steel appliances. It flows seamlessly into the dining and living spaces, creating a welcoming environment for entertaining or everyday life.Carpet-free throughout, the home boasts durable, attractive flooring and a highly efficient use of space. Every detail has been thoughtfully planned to maximize functionality and comfort.The upper level features three bedrooms, including a spacious primary suite with a Juliette balcony, double closets with a custom PAX organizer, and plenty of natural light. Two additional bedrooms and a full 4-piece bathroom complete this level.Located in a vibrant, growing community near parks, schools, shopping, transit, and major highways, this home delivers on both style and convenience. Don't miss this opportunity to own a beautifully upgraded, move-in-ready townhouse with premium finishes and exceptional value. Book your private showing today! (id:60626)
Keller Williams Home Group Realty
1603 - 195 Mccaul Street
Toronto, Ontario
Welcome to The Bread Company! Never lived-in, brand new approx. 750SF One Bedroom + Den floor plan, this suite is perfect! Stylish and modern finishes throughout this suite will not disappoint! 9 ceilings, floor-to-ceiling windows, exposed concrete feature walls and ceiling, gas cooking, stainless steel appliances and much more! The location cannot be beat! Steps to the University of Toronto, OCAD, the Dundas streetcar and St. Patrick subway station are right outside your front door! Steps to Baldwin Village, Art Gallery of Ontario, restaurants, bars, and shopping are all just steps away. Enjoy the phenomenal amenities sky lounge, concierge, fitness studio, large outdoor sky park with BBQ, dining and lounge areas. Move in today! (id:60626)
Brad J. Lamb Realty 2016 Inc.
7099 19th Line
West Perth, Ontario
Welcome to country living on 1.32 acres of peaceful, open space. This solid, well-cared-for home offers 3 bedrooms and 1.5 bathrooms, ideal for families, hobbyists, or anyone seeking room to breathe. Step inside to discover a home with strong bones and timeless charm, ready for your personal touch. The spacious deck is perfect for outdoor dining, entertaining, or simply soaking up the quiet views. Outdoors, the property truly shines. A large detached garage provides room for vehicles, workshop space, and space for larger equipment. With the right setbacks this could also be used for some hobby farm animals. A greenhouse and two garden sheds are ready for your growing ambitions, whether you're an avid gardener or dreaming of a more sustainable lifestyle. A rare opportunity to own a manageable country property with all the essentials already in place, just move in and make it your own. (id:60626)
RE/MAX A-B Realty Ltd

