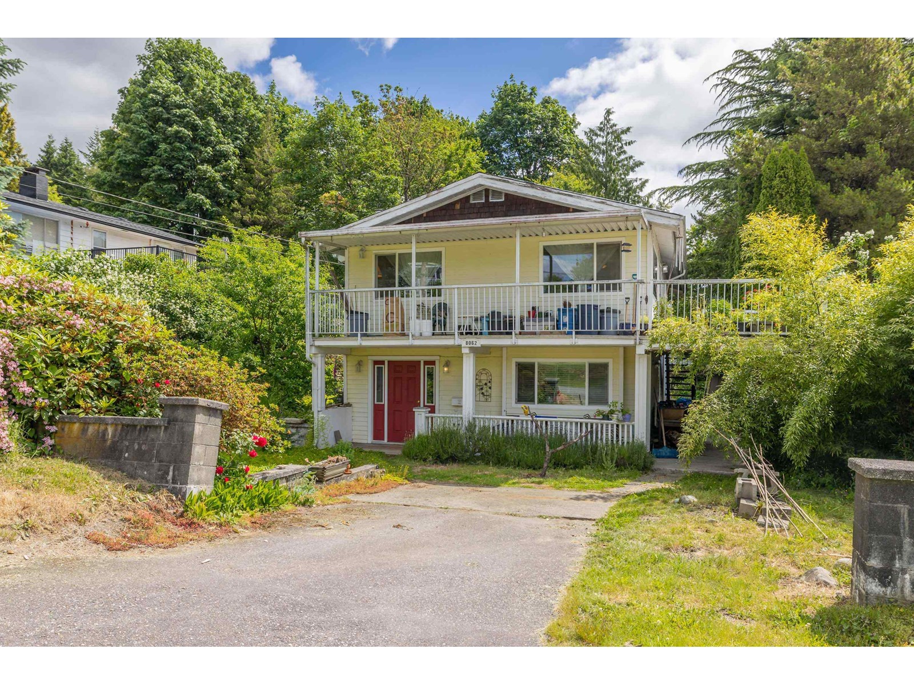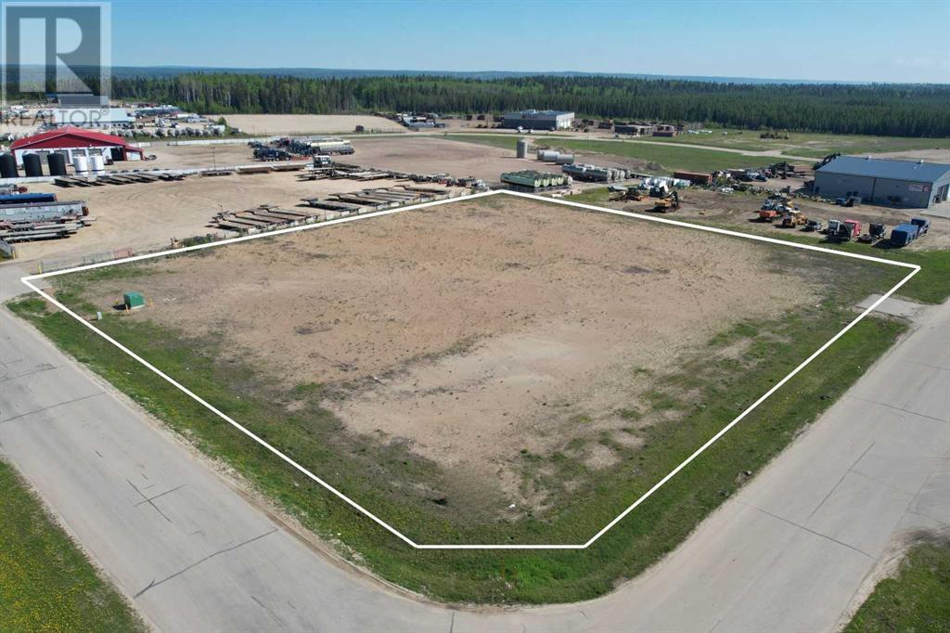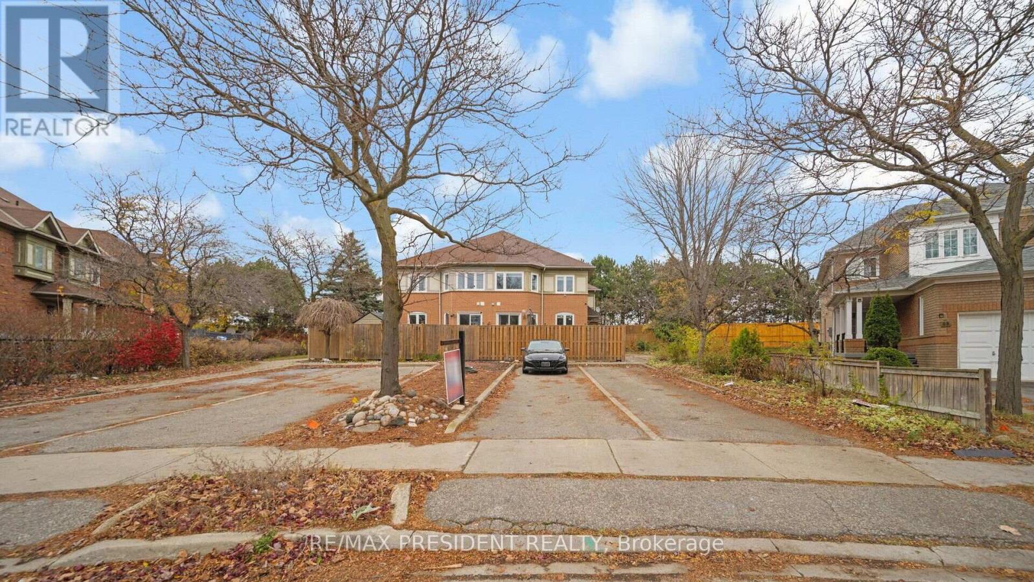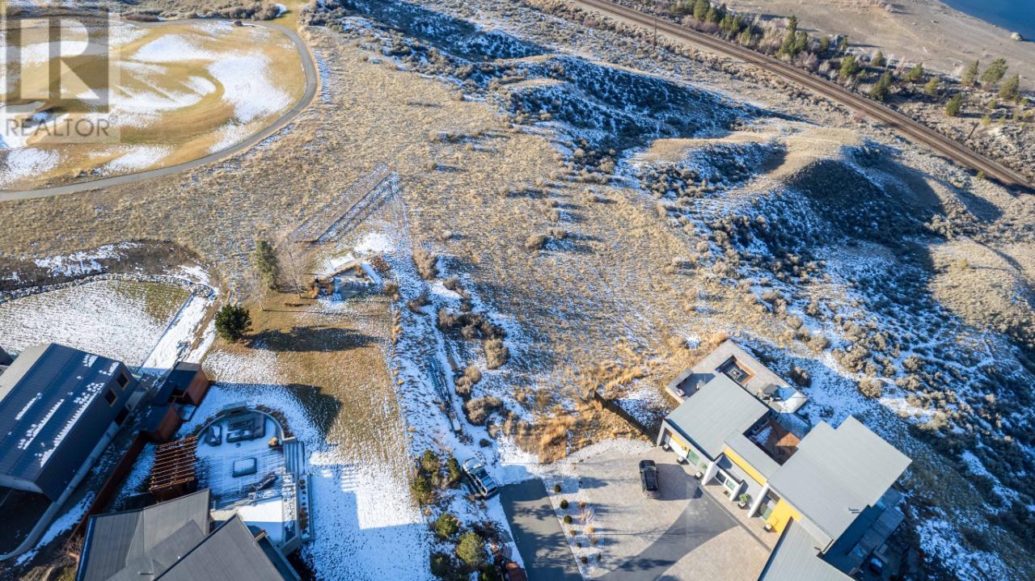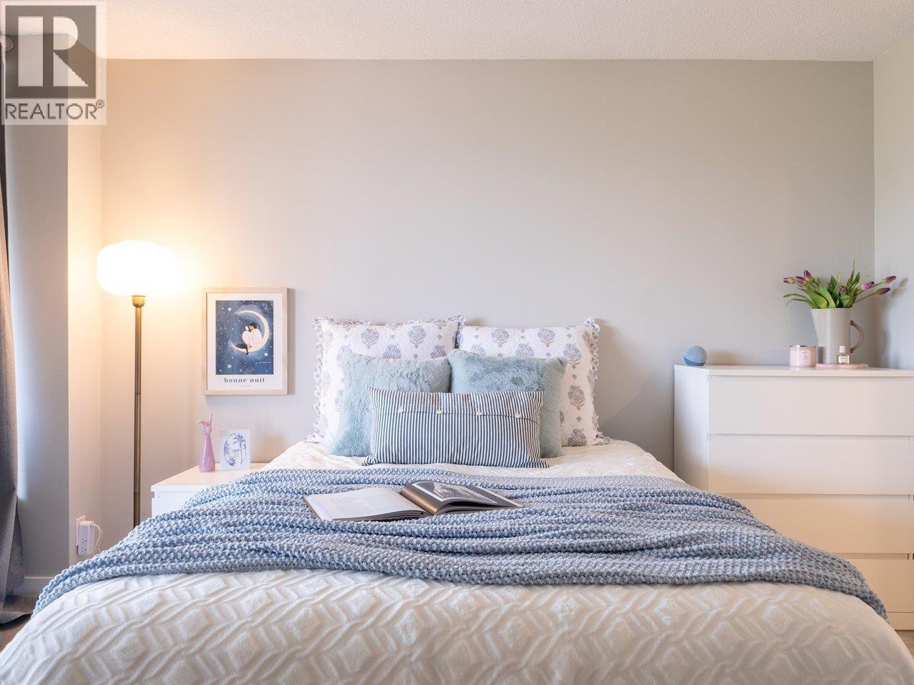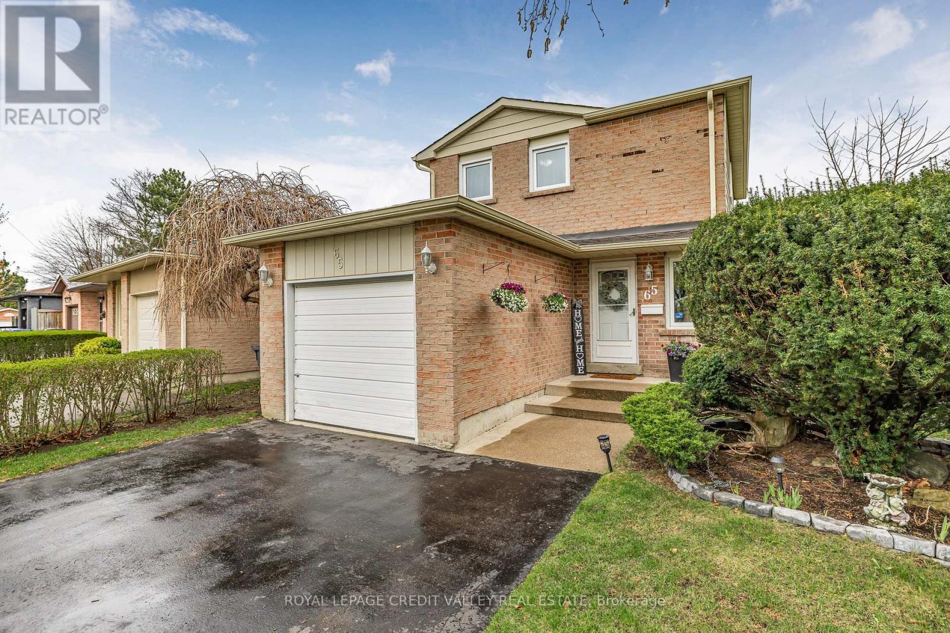8062 Clegg Street
Mission, British Columbia
Opportunity Knocks! This versatile home offers incredible potential with a flexible layout perfect for investors, extended families, or those looking to add value through a bit of TLC. Upstairs, you'll find a bright 3-bed home featuring an open-plan kitchen, living, and dining area, all opening onto a private balcony with beautiful views the perfect spot for your morning coffee or sunset unwind. Downstairs is a self-contained 1-bed suite with its own kitchen and living room, offering privacy and income potential. The generous backyard is a blank canvas ideal for gardening, entertaining, or creating your own outdoor oasis. the bones in this property are solid and the potential is real. Whether you're looking to live in, rent out or renovate, this property is ready for its next Chapter! (id:60626)
RE/MAX Magnolia
890 Bluerock Way Sw
Calgary, Alberta
Experience luxury and comfort in this immaculate 4-bedroom, 2.5-bath home with a double garage, featuring an open-to-above main floor that radiates natural light and spaciousness—ideal for hosting gatherings—complemented by elegant stone countertops throughout and a main floor flex room perfect for work or study. The gourmet kitchen is a chef’s dream, boasting an upgraded KitchenAid gas range hood fan, built-in microwave, and an oversized island that’s perfect for meal prep and entertaining. Unwind by the 50” electric fireplace in the cozy living room or retreat upstairs to a versatile bonus room, three generously sized secondary bedrooms, and a secluded luxury primary suite complete with a spacious walk-in closet and spa-inspired 5-piece ensuite. The undeveloped basement with a 9’ ceiling and upgraded 200 AMP panel, paired with a private side entrance, provides endless possibilities for future living space or income potential. Located in the vibrant Alpine Park community—minutes from schools, parks, the Shops at Buffalo Run, and COSTCO—with easy access to the Southwest Ring Road and major interchanges, you're just 15 minutes from downtown Calgary and 20 minutes from the mountains. Book your showing today and welcome home! (id:60626)
Homecare Realty Ltd.
538 Ambleside Drive
London North, Ontario
Nestled on the quietest section of Ambleside Drive, surrounded by mature trees, this lovingly cared for open concept multi-level home has been completely updated top to bottom and is move-in-ready. From the moment you arrive you are welcomed by the sun-filled spacious layout, front to back and side to side. This unique open layout is much larger than expected with a new white kitchen (19) and island with gorgeous granite counters as the central part of the home, open to the dining room and living room to the front and open to the family room w/gas fireplace across the back of the home. Large deck off the kitchen offers treed privacy and views of the 62-foot-wide rear yard and gardens. Upstairs three bedrooms including large primary suite with walk-in closet and beautiful new 3-piece ensuite bathroom (17). Main bathroom also updated (20) with new shower, vanity, toilet and tile floor. Even the main floor 2pc bathroom has been updated too. Half storey below grade has a huge rec room with oversized look-out windows. Plenty of storage or potential additional finished space in the rest of the basement. Amazing location in the highly sought after Masonville PS/Saint Catherine of Siena, Lucas SS/SAB school district w/school bus steps away. Only 6 minutes to Western and UH, 5 minutes to CF Masonville Place and a short walk to nature trails, Ambleside Park and public transit. Additional extras include New Windows (17) & Patio Door w/built-in blinds (17), New stainless-steel Fridge, Dishwasher, built-in Microwave and Gas Range (19), owned water heater and double garage with EV charger. This home is a must see. Book your private showing today. (id:60626)
Sutton Group - Select Realty
1081 Cooper Avenue
Milton, Ontario
Stylish, Spacious & Move-In Ready Welcome to This Beautiful Two-Storey Freehold Townhome!Beautifully maintained and tastefully decorated, this Mattamy-built townhome is nestled on a quiet, family-friendly street just steps from a neighbourhood park and top-rated elementary school.Step inside to discover gleaming hardwood floors and a bright, open-concept layout. The eat-in kitchen boasts elegant maple cabinetry, a sleek backsplash, and plenty of space for family meals and entertaining. The spacious family room is perfect for cozy evenings or hosting guests.Downstairs, the professionally finished basement adds even more living space with modern laminate flooring, pot lights, and a fully finished laundry room ideal for todays busy lifestyle.Enjoy impressive curb appeal with stamped concrete and the rare convenience of a 3-car driveway with no sidewalk to maintain.Whether you're a growing family or a first-time buyer, this home offers the perfect blend of comfort, style, and functionality truly a complete package! (id:60626)
Ipro Realty Ltd.
5312 37 Street Sw
Calgary, Alberta
This updated home sits on a 60-foot-wide lot with mountain views, offering so much space—inside and out—for a growing family. Located in the sought-after Lakeview community, this home is move-in ready and filled with thoughtful upgrades.Step inside to a bright and open main floor. The modern kitchen features sleek cabinetry, a gas stove, stainless steel appliances, and a large island where everyone can gather. Newer windows and refinished hardwood floors bring in tons of natural light and warmth.The main level offers three bedrooms and two beautifully updated bathrooms, including a private ensuite—both with heated floors.Downstairs is where the fun really begins! The fully finished basement includes a cozy family room with display fireplace, a third full bathroom, two spacious bedrooms, and a super fun kids’ playhouse area that can stay or be removed. There’s even a kitchenette area—perfect for sleepovers, game nights, or teens needing their own space.With the approval of the City of Calgary, there is potential to develop a basement with a legal suite, which opens the door for rental income or multi-generational living. Check with the City regarding permitting and approvals.You’ll also find a spacious laundry room with sink, front-load washer and dryer, and great storage.Upgrades include:• Fresh paint on the main level• LED lighting• Newer windows & roof• Furnace (2022) & hot water tank (2021)Outside, the massive backyard offers east and west sun exposure, plenty of space to garden, play, or relax. Enjoy a custom concrete patio area, mature trees—including a fantastic climbing tree with a swing—and a fully fenced yard for kids and pets.Parking & storage are a dream here: a single attached garage plus a newer, heated and insulated oversized double detached garage—perfect for bikes, tools, or even a workshop.You're walking distance to top-rated schools, parks, and the Glenmore Reservoir, and just a quick drive to downtown.This is more than a ho use—it’s a place where your family can grow, laugh, and feel truly at home. (id:60626)
Cir Realty
764 Westdale Street
Oshawa, Ontario
Welcome to this Bright and Well Maintained Bungalow in a Family-Friendly Neighborhood! This charming 3+1 bedroom bungalow offers warmth, space and comfort in a peaceful, family-friendly neighborhood. Step into a bright interior featuring an eat-kitchen with a bay window and a cozy, spacious Living Room complete with its own bay window, and a welcoming fireplace. Enjoy outdoor living with a newer built deck (2024), a freshly sealed driveway (May 2025), and a massive, partially private backyard--ideal for entertaining, gardening, or simply relaxing. A handy shed provides extra storage. Located just steps from public transit, and close to schools, shopping, and everyday amenities. Close to a hospital, and conveniently near a small airport--perfect for the aviation enthusiasts. Don't miss your chance to call this lovingly maintained home yours! (id:60626)
Royal LePage Connect Realty
3699 30 Street
Whitecourt, Alberta
High and open, ready to build. Developer can also build to suit. Easy highway access. Centrally located next to main industrial in the town with good highway access, east end of Whitecourt. (id:60626)
Royal LePage Modern Realty
19 Quail Feather Crescent
Brampton, Ontario
Fantastic Location! All-brick 3+1 bedroom freehold townhome situated in a highly sought-afterarea of Brampton. An excellent opportunity for investors, first-time homebuyers, or those seeking additional income. It features a functional, open-concept layout with hardwood floors and zebra blind shutters throughout the main floor, as well as a spacious living and dining room combination. The kitchen is equipped with stainless steel appliances, tall cabinets, quartz countertops, custom backsplash, and a window. Breakfast area with a walk-out to the backyard. Large master bedroom with a walk-in closet and 4-piece Ensuite. Walking distance to Professor Lake. Walking distance to the Hospital. School bus is available. Walking distance to KAROLBAG Plaza . (id:60626)
RE/MAX President Realty
530 19 Avenue Sw
Calgary, Alberta
HUGE PRICE REDUCTION!! Welcome to this early 20th century gem on mature, tree-lined street. This home offers unique options to both Single families and Investors! Great curb appeal is punctuated with huge composite balconies & maintenance-free railing, and equally spacious covered front porch, also composite! Complete with white picket fence, this home contains over 1450 sq.ft (not including the 19'11' x 10' LOFT!) of developed living space! This charming 2 story had previously been modified into 3 separate (illegal) suites, each with their own laundry and entrance. With a plan to return it to a single family dwelling, current owner removed the basement (illegal) suite for renovation and re-purposed some of the upper level rooms. Current front Foyer has separate doors leading to the main floor and upper levels. These doors could be removed or left in place for separate level rentals. Featuring wood flooring and tile, the main floor has a cozy front living room, up-dated kitchen w/stainless steel appliances & chef's hood fan, breakfast nook, bathroom w/laundry and formal dining room (previously used as a bedroom). The dining room still features the original fireplace, now ornamental. The upper level offers more hardwood & tile, generous bedroom, a 2nd kitchen (or future 2nd bedroom) w/white shaker cabinetry, pantry closet and original exposed brick chimney. The 2nd kitchen opens onto the second private upper balcony looking over the backyard and single detached garage. A terrific family room (or future 3rd bedroom) with built-in ladder and huge loft area (perfect play area for the kids, eclectic guest room or storage), completes the upper level! Separate side entrance leads to now unfinished basement waiting for your fresh start. With roughed-in plumbing and 3rd laundry hook-up, there is plenty of room for another kitchen or bedroom and recreational room. Sweet back yard has lovely stone patio and plenty of space for a garden. Single detached garage and an additiona l parking space offers off-street inner city parking. Other upgrades include new high-efficient furnace (2025), newer electric panel(s) & doors, lighting, hardware, smooth ceilings, & main level paint (2024), newer windows, newer roof & hot water tank (2014). Location is second-to-none! Walk in minutes to trendy 17th Ave, 4th St. , Mission and Elbow River walking trails! Enjoy the current charm, renovate or separate - loads of options! Don't miss this great opportunity - book your private viewing today! (id:60626)
RE/MAX First
300 Rue Cheval Noir
Kamloops, British Columbia
Welcome to 300 Rue Cheval Noir, arguably one of Tobiano's crown jewel building lots! This 21,000 sqft building lot is nestled at the end of a private lane and sits perched overlooking Kamloops Lake. Design guidelines are available and no timeline for construction, build your dream home at your own pace from sunrise to sunset. Tobiano Resort Association Fee will become applicable once a home is built and occupancy is obtained. Enjoy resort-style living with world-class golf, a full freshwater marina & 1,700 acres of backcountry for you to hike, bike & explore. Come live, rest, and play. (id:60626)
Exp Realty (Kamloops)
1005 2088 Madison Avenue
Burnaby, British Columbia
NW corner unit with mountain and city views. 2 non-adjacent bedrooms & 2 full baths in open concept living space. 1 parking and 1 storage. Rentals & pets are OK. The covered large balcony is perfect for entertaining. Steps to Amazing Brentwood Shopping Mall, Skytrain & Public Transit, walking distance to Costco & Home Depot, restaurants, retails, SFU/BCIT & easy access to Highway No.1. Amenities include visitor parking (EVC possible), a party room, exercise room, bike room, hot tub, wet & dry sauna, a private and beautiful garden by a proactive strata. AC allowed and major exterior improvement completed. (id:60626)
Royal LePage Sussex
65 Martindale Crescent
Brampton, Ontario
Located on a quiet, family-friendly street in the heart of a Brampton West neighbourhood, this beautifully maintained, MOVE-IN READY, detached home offers nearly 1,100 sq ft of functional and stylish living space. With 3 bedrooms, 2 bathrooms, plus a finished basement including the second full bathroom, a separate side entrance and a serene backyard retreat, this home is perfect for families, first-time buyers, empty nesters or investors seeking income potential. The main floor features a bright open-concept layout with a modern flow between the living, dining, and kitchen spaces. The updated galley kitchen is stylish and efficient, ample cabinetry and convenient flow into the living and dining areas, with direct access to a sun-filled living space with sliding doors leading to a private, fully fenced backyard - a perfect space for outdoor entertaining, gardening or quiet relaxation. Upstairs, three spacious bedrooms share an updated 4-piece bathroom. The finished basement includes a second full bathroom, ample living space, and a convenient side entrance, offering great potential for an in-law suite, rental income, or a private guest space. Outside, enjoy your own private oasis with a serene backyard space - perfect for morning coffee, outdoor dining, or simply unwinding. Located close to schools, parks, transit, shopping, and all amenities, this home offers incredible value in a family-friendly neighbourhood. This exceptional property offers timeless charm, modern upgrades, and an unbeatable location. Don't miss this fantastic opportunity to make this your forever home! Additional details: Roof and Eaves troughs 2018, Covered Deck and Railings 2018, Breaker Panel 2022, Bath Fitter Enclosure and Main Bath Upgrades 2022 +++ (id:60626)
Royal LePage Credit Valley Real Estate

