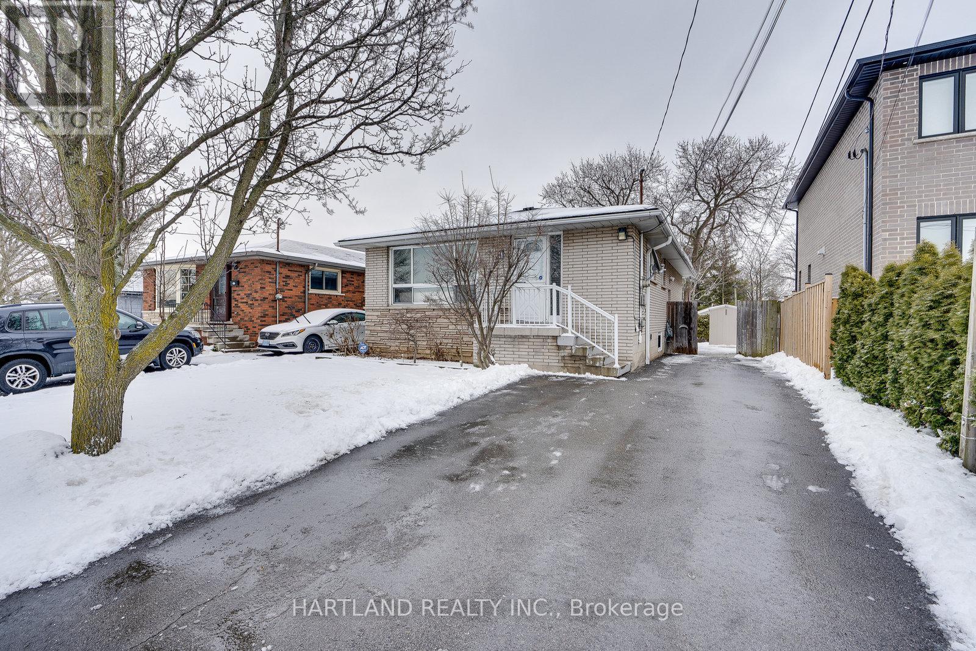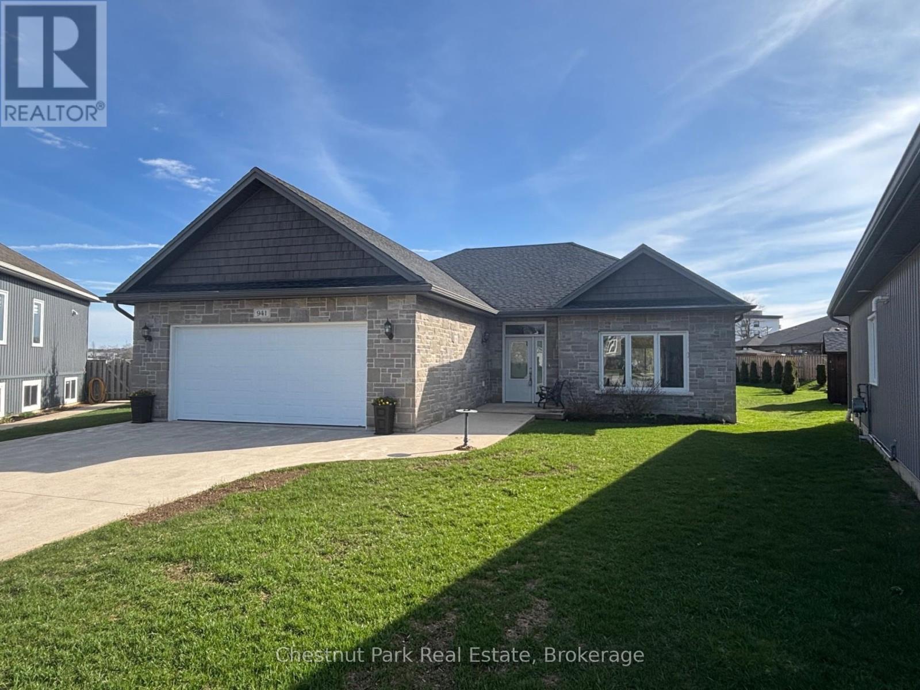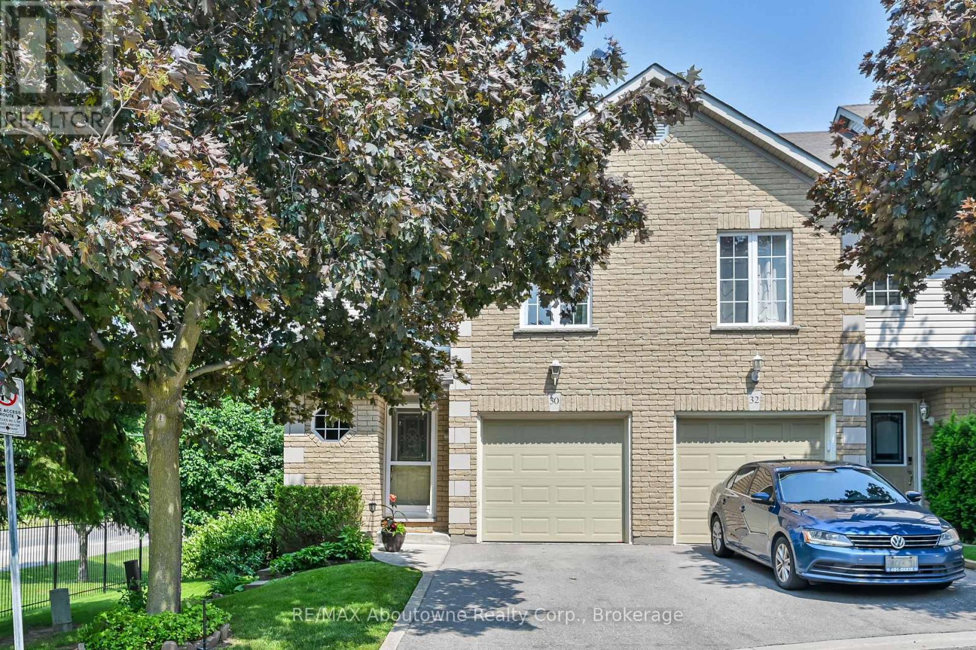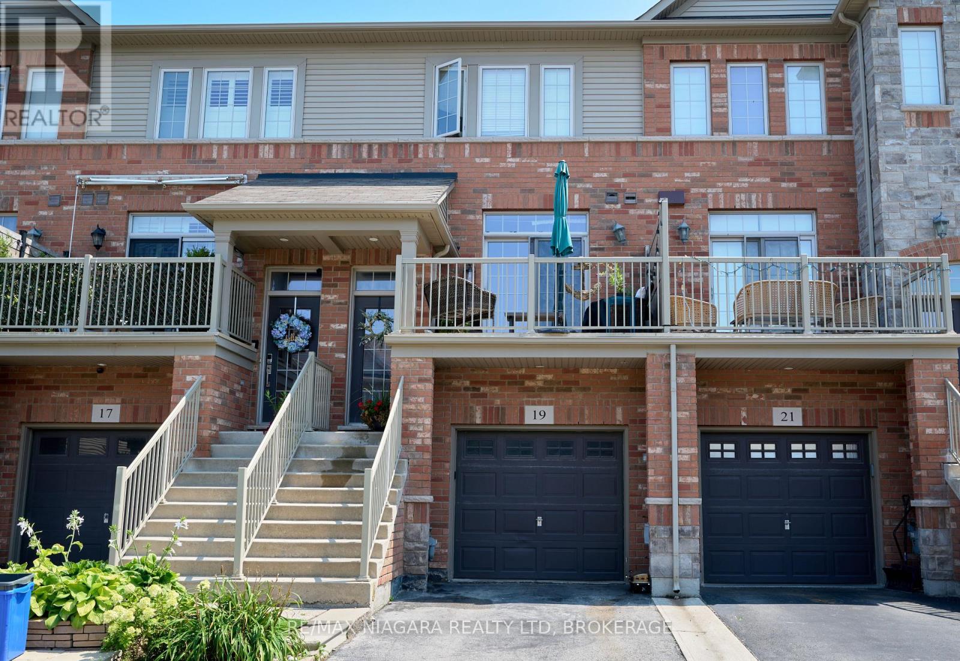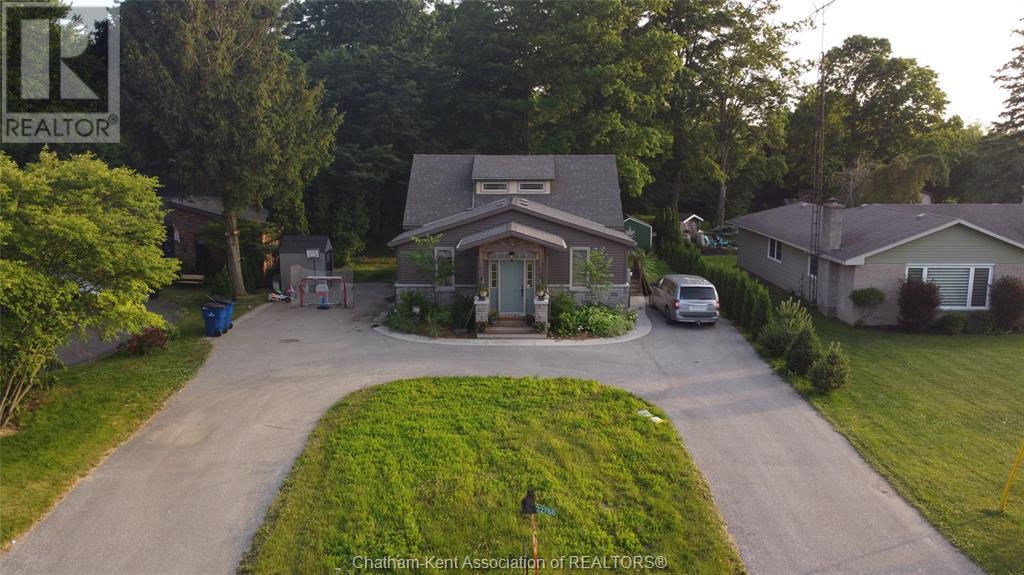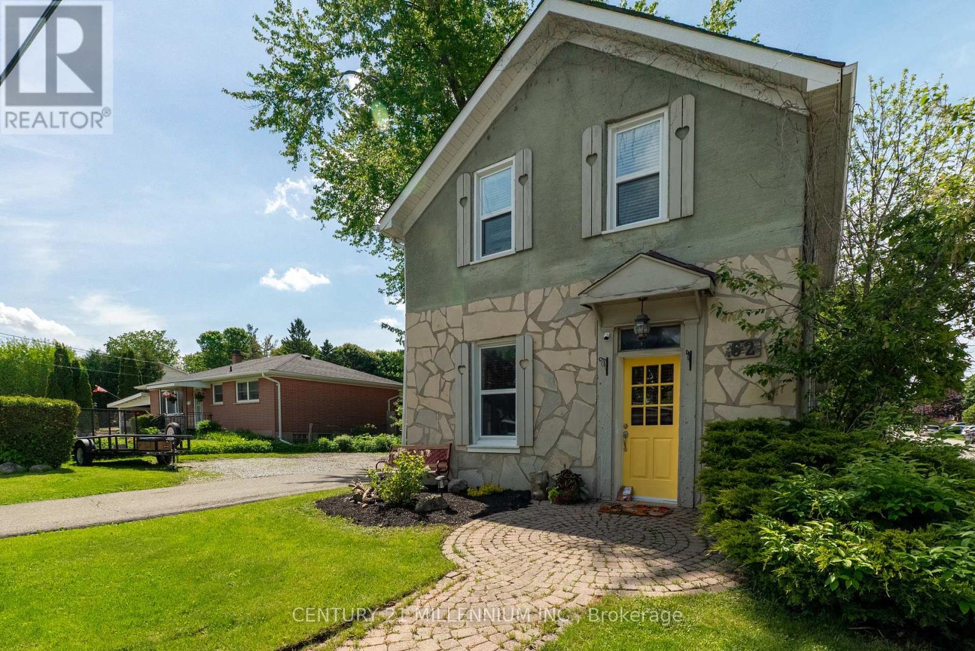11 Maitland Avenue
Hamilton, Ontario
This Amazing Central Mountain Gem Is In The Family Friendly Greeningdon Neighbourhood. This 3 Bedroom Detached Bungalow Is Recently Painted. The Kitchen Has Recent Quartz Countertops & Wood Flooring. Newer Floors Throughout. There Is A SEPARATE PRIVATE SIDE ENTRANCE. Recently Renovated And Painted. Suitable For Extended Family. 5 CAR PARKING! Steps From Elementary School And Close To Mowhawk College. Near The Linc And Hwy Access. Buyer/Agent To Do Own Due Diligence And Verify All Taxes And Measurements. (id:60626)
Hartland Realty Inc.
1603 12 St Nw
Edmonton, Alberta
The Artemis 4-bed plan has everything you need, backing onto a future park/school with a 200amp electrical upgrade. The double garage is widened, extended, and includes a floor drain, 240V EV outlet, and hot/cold taps. Features include 9' ceilings on main & basement, Luxury Vinyl Plank flooring, and SLD recessed lighting. The foyer leads to a sitting room, main floor bedroom, 3-piece bath, and mudroom with garage access. The spice kitchen connects to the main kitchen with quartz countertops, flush island, Silgranite sink, Moen matte black faucet, chimney hood, full-height backsplash, and soft-close Thermofoil cabinets. The great room has a 17' ceiling, fireplace, and large windows. Upstairs: two primary suites (4 & 5-piece ensuites), bonus room, 3-piece bath, laundry, and a 4th bedroom. Includes appliances, black matte fixtures, upgraded trim, railings, rough-in plumbing, knockdown ceilings, and extra side windows. (id:60626)
Exp Realty
941 23rd St 'a' East
Owen Sound, Ontario
One-Floor Living at Its Finest! This beautifully maintained 3-bedroom, 2-bathroom Bungalow offers over 1,500 sq ft of bright, open-concept living, all on one convenient level - absolutely no stairs! Thoughtfully designed with comfort and style in mind, this home features cozy in-floor heating throughout and two ductless A/C units to keep things cool in the summer. The spacious open concept Living Room is the perfect place to relax with its warm gas fireplace and large windows, while the Kitchen is a true showstopper complete with a 6' centre island, ample Amish-made cabinetry with soft-close doors and a walkout to the covered no-maintenance concrete patio, plus additional deck with a charming pergola. Ideal for entertaining or just enjoying your morning coffee. Soaring 9' ceilings enhance the bright, airy atmosphere throughout the home. The Primary Bedroom is truly a peaceful retreat with a generous walk-in closet and a 3-piece ensuite featuring a convenient walk-in shower. Two additional Bedrooms offer flexibility for guests, a home office, or hobby space. The exterior is just as impressive with a classic stone facade situated on a large irregular pie-shaped lot that offers outdoor space without the burden of heavy yardwork. A private concrete driveway leads to the double car garage with inside entry, providing convenience and ample storage space. Located close to shopping, restaurants and the sparkling waters of Georgian Bay, this home blends comfort, convenience and low-maintenance living. Whether you are downsizing or just looking for that perfect one-floor Lifestyle, you won't want to miss this beauty. Experience this exceptional Bungalow - its truly one not to be missed! (id:60626)
Chestnut Park Real Estate
12110 97 Avenue
Grande Prairie, Alberta
Unlock the potential of this expansive 2.13 acre vacant commercial lot, perfectly positioned for your next development project. Located in a high-traffic area with excellent road frontage and visibility, this property offers a strategic location for retail, office space, hospitality, or other commercial ventures. The lot features easy utility access and is surrounded by a mix of established businesses. With ample space and flexibility, this site presents a rare opportunity to invest in a thriving commercial corridor. (id:60626)
RE/MAX Grande Prairie
#306 - 77 Shuter Street S
Toronto, Ontario
Location, Location, Location! Welcome to the Luxury 88 North Condos, Located in The Heart of Downtown Toronto. With This Exceptionally Well Laid-Out Floor Plan of 2-Bedrooms, 2-Bathrooms Condo Comes With 1 Parking Spot, 2 Lockers and A Huge Wrap-around Balcony. It Features a Modern Kitchen with Quartz Countertops & High-End Built-In Appliances. Prime Location at Church & Shuter Street, Close to Dundas Square, Ryerson University, St. Michael's Hospital, PATH, Theaters, Parks, George Brown College, The Financial District, City Hall & Nathan Phillips Square, Eaton Center and Within Walking Distance to the Subway. This Spectacular, Elegant Lobby Is Designed By World-Renowned Toronto Designers, Cecconi-Simone. ***97 Walk Score & 100 Rider's Score***. (id:60626)
Century 21 Parkland Ltd.
Unit 30 - 31 Moss Boulevard
Hamilton, Ontario
WELCOME TO VIBRANT DUNDAS! Come home to this spacious 3-bedroom, 2.5 bathroom end unit townhouse in the highly sought-after friendly Highland Park neighbourhood just minutes from conservation areas, trails, parks & schools. The bright open concept main floor affords a living room with hardwood floors & gas fireplace, a separate dining room perfect for entertaining with walkout to deck & private garden, & kitchen with pass through so gourmet cooks aren't isolated from their guests. Inviting foyer with powder room & inside entry to single-car garage completes this level. Upstairs, the large primary bedroom offers a private 4-piece bathroom updated in 2020 & a walk-in closet. Two additional bedrooms share a full 4-piece bathroom. The upper level is carpet free & enhanced by hardwood floors. The lower level includes a large recreation room ideal for stay-in family evenings, den, laundry room & plenty of storage space. You will enjoy your summer evenings in the private back garden with raised deck & surrounded by mature trees - there are no neighbours behind! Quiet condominium with ample visitor's parking. Updates include ensuite (2020) furnace (2018), central air (2018), upper level stairs trim & engineered hardwood floors (2018), garage door (2015). (id:60626)
RE/MAX Aboutowne Realty Corp.
19 - 541 Winston Road
Grimsby, Ontario
This beautiful three storey townhouse, situated right near the lake, and just minutes from the highway, has three spacious bedrooms, and three and a half bathrooms. It has an amazing open concept main living area, and lakeviews from the balcony right off the kitchen and from the front of the house! It has been so well maintained, and has many storage options and closets throughout. The large windows on every level let in lots of sunshine. The kitchen is well equipped with plenty of cabinets, all stainless steel appliances, and granite countertops. The majority of the house has been freshly painted in the last couple years, including the kitchen cabinets. The fridge was replaced in 2023, and the stove and laundry machines in 2024. The basement has high ceilings, and is a bonus space that you can use as a home gym, or for extra storage. Come and check it out, and you will fall in love! (id:60626)
RE/MAX Niagara Realty Ltd
222 Belgravia Avenue
Toronto, Ontario
Rare opportunity to build your dream home in the vibrant and highly sought after Eglinton West Area. This property featuring a private driveway and excellent lot size is situated on a quiet one-way street, this lot is a perfect blank canvas to design and build a modern masterpiece! Perfect for land investors and developers. Deep lot and private driveway provide the option for a recessed front entrance, and a unique backyard design. Surrounding homes have been completed, plenty of stunning new custom homes. This is one the last piece of land remaining on the street. Build your modern dream home of close to 3,000 sq ft above grade. Potential for larger home with Minor Variance. With luxury developments all around, this is the perfect spot to create your dream home or a high-end investment property. While the existing home requires significant updates or a complete tear-down, the value lies in the land and location. Hidden Gem and Conveniently located within walking distance of the transforming Caledonia GO Station, UP-Express area and New Eglinton LRT and TTC Subway. Transportation at Best!. Shopping, Parks, Beltline Trail, Schools, Restaurants, And More! Sold "As Is" "Where Is" (id:60626)
Royal LePage Meadowtowne Realty
307 22575 Brown Avenue
Maple Ridge, British Columbia
MOVE IN NOW! This third floor corner unit in Edge 3 by Maclean Homes is ready for immediate occupancy. Over 1280 square feet of quality high end finishing with 8 foot ceilings and is the largest floor plan available. Pet friendly building, and this unit enjoys a large covered patio. The North-East corner offers cool comfort and privacy. Stone counters and wood floors throughout with a gleaming white kitchen and stainless steel appliances. Large living and dining room make this a great option for anyone downsizing from a larger home. Secure underground parking, walk to everything. You can own this home for just $2508 per month with a 2.89% interest rate for 3 years at Coast Capital (special financing arranged by the developer.) (id:60626)
Royal LePage Elite West
22788 Creek Road
Chatham, Ontario
Please schedule all showings through Touchbase. Please ensure the cats do not get let out of house. Come to your getaway with out the hassle. This quiet 2 story family oriented home can be yours. With 4+1 bedroom, including main floor master and ensuite this home can provide all your family needs. With new hardwood floors, oak cabinets with granite tops and large island, this open concept kitchen allows for great family meal times and easy prep. With a full basement your family will have ample room to enjoy all interests and hobbies. The 24x24 garage with loft gives your family that extra storage you will need (2022). The side pad attached allows for the extra RV, boat or hobby vehicles this property will allow you to explore with (2024). The custom play area will give kids hours of fun in the shade (2023). The 23x30 composite deck with multiple entertaining areas give you ability to entertain and enjoy the peaceful nights. Come see your sought after oasis before its gone! Please book all showings through Touchbase. (id:60626)
M.c. Homes Realty Inc.
62 Townline
Orangeville, Ontario
This home is full of charm! It sits on a corner lot and has a fenced backyard. Nice high ceilings. Beautiful exposed brick completes the bright and open living room, front entrance and dining room. Combined kitchen and dining room offers easy entertaining. Dining room has french door access to the backyard. Lots of storage and bench under stairs. Backyard is thriving and very private in the summer months. Most windows replaced (2020), furnace (2019), Newer AC, Waterproofing in basement (2025) including sump pump (id:60626)
Century 21 Millennium Inc.
36 Hillcrest Avenue
Brantford, Ontario
An exquisite four-level backsplit nestled in the highly sought-after, family-oriented neighborhood of West Brant. This delightful residence is just steps away from stunning woodlands and walking trails along the picturesque Grand River, as well as all contemporary conveniences. Set on a spacious lot adorned with mature trees, it features a very private backyard. Upon entering, you are welcomed by a generous, well-lit living and dining area highlighted by a beautiful bay window. Proceed to the inviting and roomy eat-in kitchen. The upper level boasts three generously sized bedrooms offering scenic views of the city, along with a fully renovated four-piece bathroom. For family gatherings, the expansive lower level, designed in a cozy cottage style, serves as an ideal space to unwind, complemented by ample storage options. The basement completes this charming home with a rustic, updated three-piece bath, a large laundry area, and a bright workshop that could easily be transformed into a fourth bedroom. Transform the backyard into your personal oasis, where you can enjoy privacy on your lovely patio overlooking the city. Additionally, entertain in the fully finished, spray foam insulated double garage, equipped with heating and a separate 60-amp panel. This remarkable home truly embodies the perfect blend of urban living and cottage charm. (id:60626)
Modern Solution Realty Inc.

