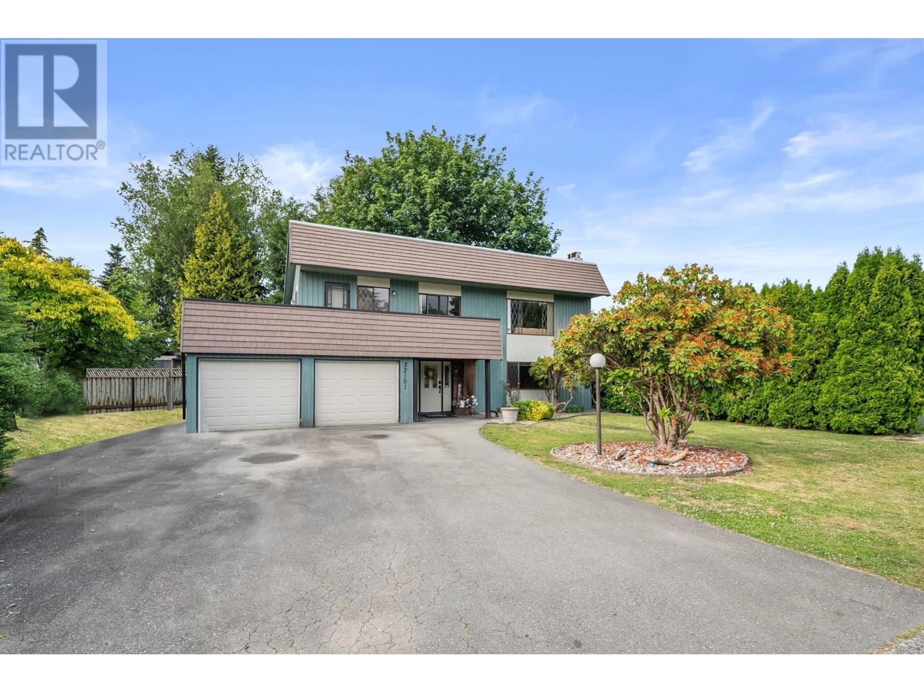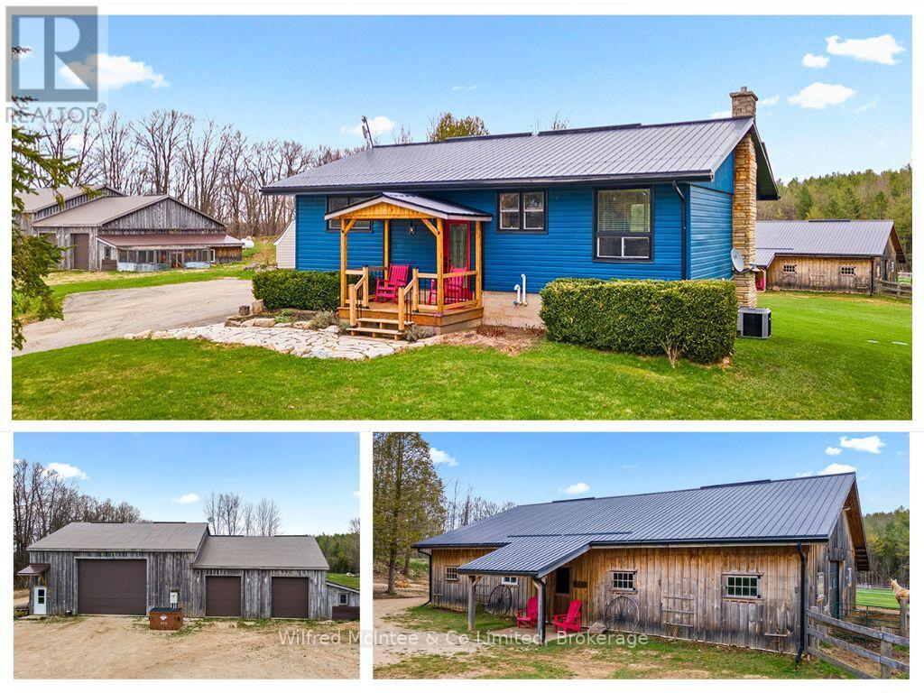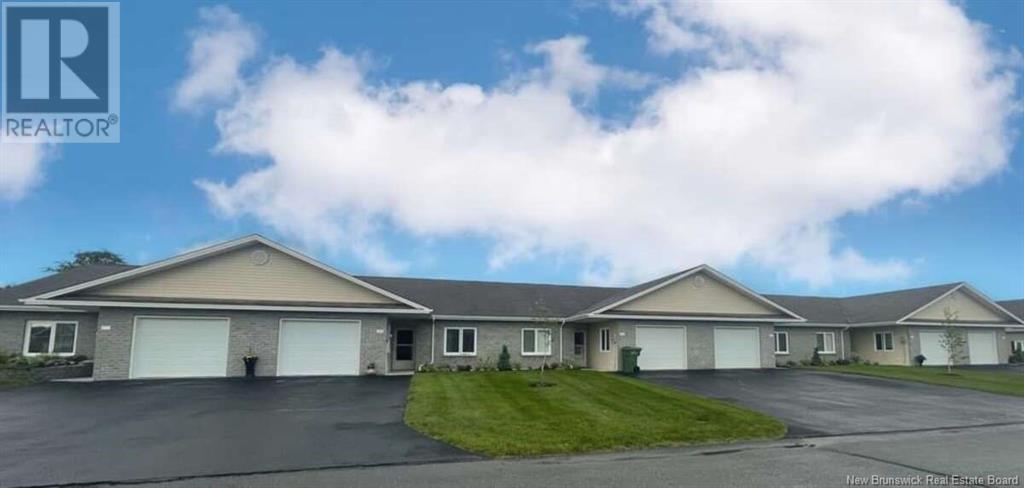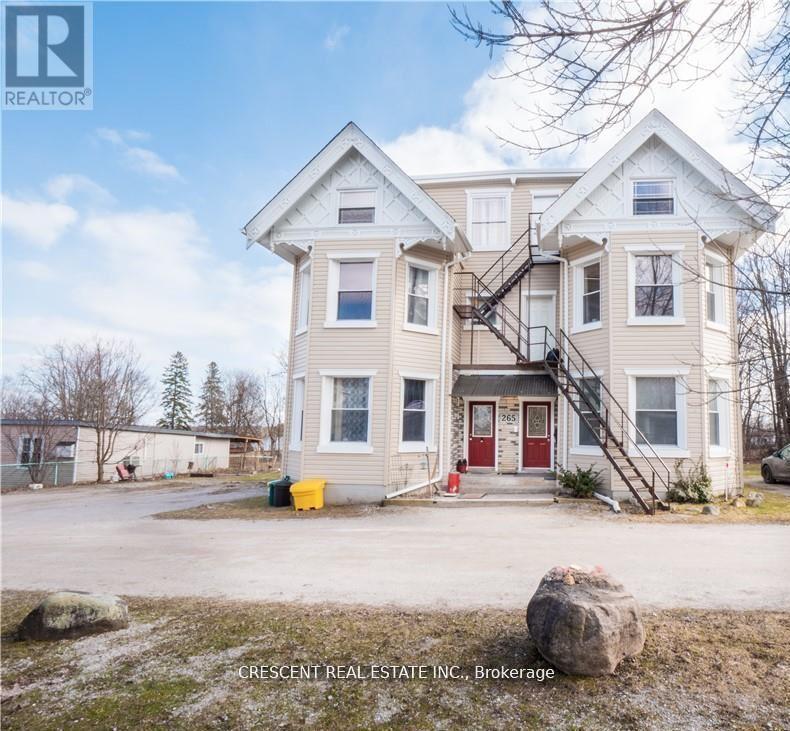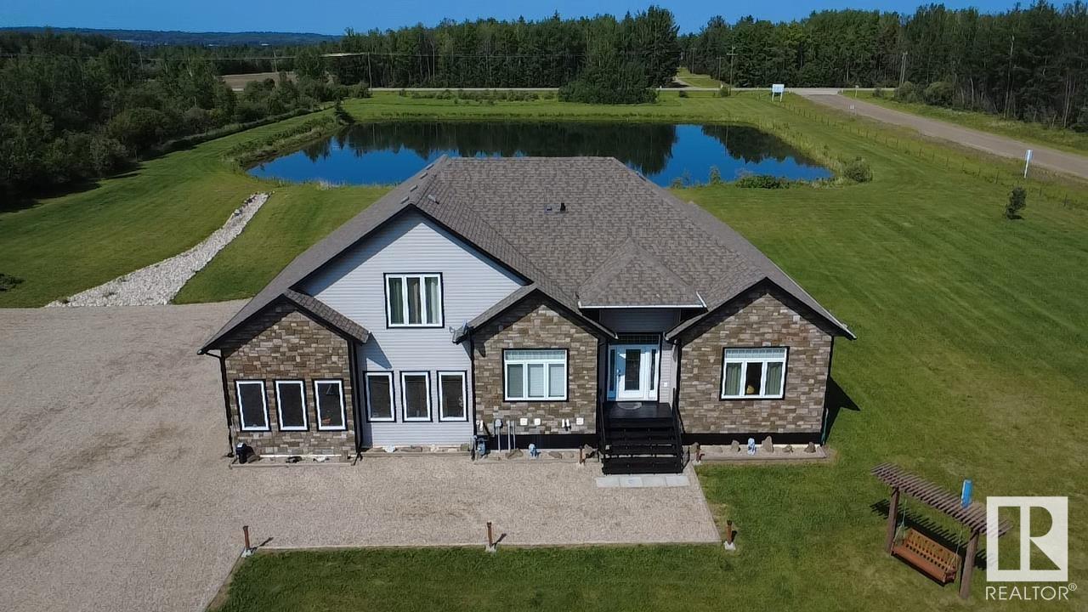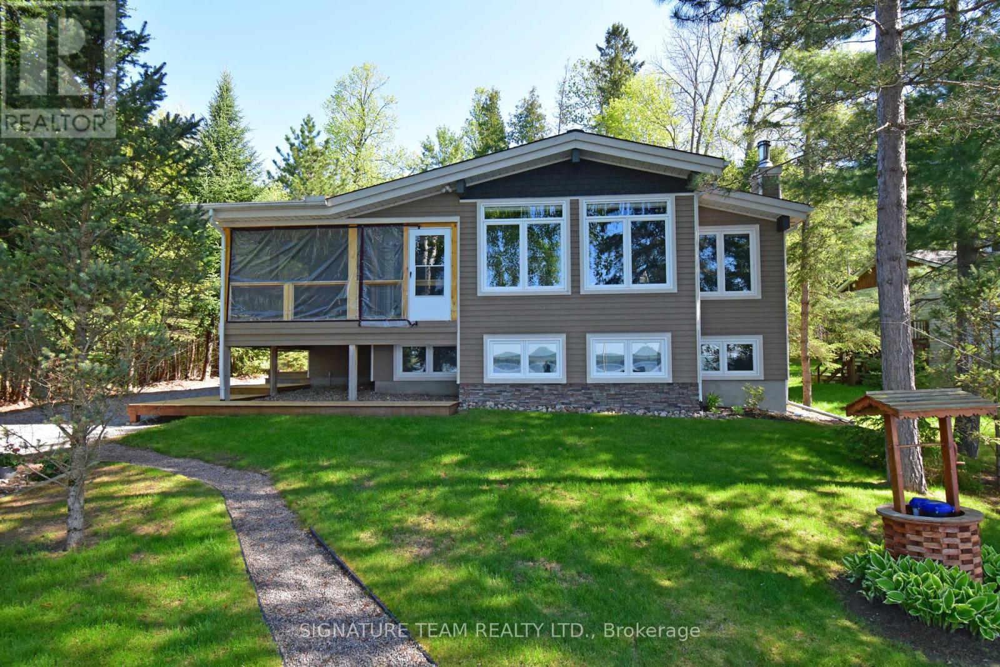22101 Canuck Crescent
Maple Ridge, British Columbia
Who wouldn't want to live on Canuck Crescent? This well-maintained 3 bed, 3 bath home sits on a gorgeous 7,800 sqft fully usable lot featuring a private backyard where you can sit back and enjoy your peaceful surroundings after a long day! Main floor has 3 spacious bedrooms, cozy gas fireplace in the living room, and a massive south and west facing balcony for amazing sunlight exposure. Below, find a spacious rec room with bar where you an enjoy entertaining your friends and family! Walk out patio below to your fully fenced in yard. Coplete with a large, double-wide garage w. tons of additional parking out front plus room for the RV! Located in West Central Maple Ridge, minutes from schools, shops, transit, rec centres. A true gem in a great pocket of Maple Ridge. Call today :) (id:60626)
RE/MAX Treeland Realty
2984 Phillips Rd
Duncan, British Columbia
PRICED BELOW ASSESSED value, this spacious home offers privacy, flexibility, and stunning mountain views—all just minutes from downtown Duncan. Set on nearly half an acre on a quiet no-thru street and backing onto trees, it’s perfect for families or multi-generational living. The main level features vaulted ceilings, a chef’s kitchen with quartz counters and stainless appliances, and an open layout that flows to a huge east-facing deck. The primary suite includes a 5pc ensuite with heated floors, soaker tub, and private hot tub access. Two more bedrooms and a full bath complete the main floor. Downstairs offers a large family room, 4th bedroom, office, media room, full bath, and a second kitchen—just add a stove and paint to create a suite. With RV parking, yard space, and an efficient heat pump, this home has it all. Don’t miss this rare opportunity—book your showing today! (id:60626)
Pemberton Holmes Ltd. (Dun)
397461 Concession 10
Meaford, Ontario
Dreaming of countryside living? Come discover this outstanding horse/hobby farm on 48 acres, perfectly situated just 10 minutes from Owen Sound and beautiful Georgian Bay. This versatile property features an updated bungalow, expansive multi-bay shop, and an exceptional horse barn with paddocks. THE HOME: Inviting 2bed + den, 2 bath bungalow with walkout basement (Basement getting new floors & paint, Photos to come). Recent updates include a newer country kitchen w/large island, updated flooring, a beautifully designed 4-piece main bathroom, steel roof (2020) and much more. Enjoy the benefits of a forced-air propane furnace, central air, and a UV water system, making this home both functional & comfortable. THE LAND: The 48.35 acres encompass approximately 32 acres of mixed bush and rocky ridges, complete with a scenic trail leading to a serene wetland area at the back. Enjoy the sights & sounds of nature and abundant wildlife. The property features multiple horse paddocks, a 3-acre hay field, and ample parking, with convenient roundabout driveways and spacious open areas surrounding the house, shop, and barn. THE SHOP: The impressive 40ft x 70ft shop is equipped with two large bays, including a 18ft wide door and two 9ft doors, along with a 3-piece bath, kitchenette, and loft. Heated by propane in-floor heating and powered by a 200-amp panel, this space is ideal for any hobby or tradesperson. THE HORSE BARN: Constructed in 2019, the 54ft x 34ft horse barn features five spacious stalls, concrete floor, an insulated tack room with water, and two 12 ft doors. This barn was designed for equestrian enthusiasts by an equestrian enthusiast. Experience tranquil countryside living, where you can enjoy the peaceful surroundings, fresh air, beautiful morning sunrises and sunsets to the West. This is a fantastic property for the outdoor lover, equestrian aficionado, hobby farmer, tradesperson and would make a wonderful place to raise a family or enjoy those golden years. (id:60626)
Wilfred Mcintee & Co Limited
5909 13th Line
New Tecumseth, Ontario
Country Living With Town Convenience Home & Heated Shop On 1.5+ Acres! Discover The Perfect Blend Of Charm And Functionality With This Beautifully Maintained Property Set On Over 1.5 Acres, Offering Sweeping Views And Serene Surroundings Just Minutes From Town! A Circular Driveway Welcomes You With Ample Parking, Mature Trees, And Exceptional Curb Appeal. Step Inside To A Warm And Inviting Main Level Featuring A Spacious Primary Bedroom With Walkout To A 2-Tier Deck, A Unique Loft Space, And A Stunning Floating Spiral Staircase. The Fully Finished Walkout Basement Adds Versatility And Extra Living Space For Family Or Guests. Calling All Hobbyists And Entrepreneurs! The Impressive 24 x 60 Heated Shop (Over 1,700 Sq Ft) Is A Rare Find, Complete With Two Oversized Bay Doors, Soaring 18 Ceilings, 200-Amp Service, And A Separate Hydro Meter.Additional Updates Include: Roof Re-Shingled In 2021.This One-Of-A-Kind Property Offers Country Comfort, Town Proximity, And Endless Possibilities. Don't Miss It! (id:60626)
Right At Home Realty
343-353 Mccormick Street
Grand Falls, New Brunswick
For more information, please click on Multimedia button. Discover this rare opportunity to own six immaculate townhouses situated on half an acre in sought-after Grand Falls, New Brunswick. Tailored to the senior rental market, each unit features an identical floor plan, offering approximately 1100 sq/ft of one-level living space with 2 bedrooms and 1 bathroom. Tenants can enjoy the comfort of in-floor heating throughout, including the attached garages. Conveniently located within walking distance to all amenities, this property embodies serene community living. With a current remarkable zero percent vacancy rate, this property is likely suitable for investors aiming to capitalize on the growing rental market. Enjoy minimal tenant turnover and a long list of renters, making this property a great potential investment opportunity. (id:60626)
Easy List Realty
265 Barrie Road
Orillia, Ontario
This charming 5-unit multiplex in the heart of Orillia offers an incredible chance for seasoned investors and newcomers looking to expand their portfolio. All units feature spacious two-bedroom, one-bathroom units and in-unit laundry. There is significant potential for increased rental rates compared to the current market. Sitting on a half-acre lot, there is potential to expand the existing building and/or add more suites. (id:60626)
Crescent Real Estate Inc.
#102 49413 Rge Road 81
Rural Brazeau County, Alberta
Impressive 1.5-story home on 4.7 acres, highlighted by an absolutely massive, custom-built pond that defines the property’s scenic beauty. The main level features a high-end kitchen, cozy sitting room, formal dining area, small office, and a huge master suite with a spa-style ensuite—jetted tub, large tiled walk-in shower, dual sinks, and laundry in the walk-in closet. A 3-season walkout sunroom connects the master and kitchen, leading to a spacious deck perfect for outdoor dining and relaxing. Upstairs is built for entertaining with a large open living room area, wet bar, and pool table. The lower level includes a second bedroom with its own 4-piece ensuite, plus a fully self-contained secondary suite with separate entrance, full kitchen, a third ensuite bedroom, and laundry. Finished off with an attached triple car garage, this property delivers space, recreation, and an unbeatable outdoor setting. (id:60626)
RE/MAX Vision Realty
4642a Round Lake Road
Killaloe, Ontario
Welcome to your lakefront dream! This stunning custom-built, raised bungalow sits on the shores of Round Lake. Fully renovated in 2014, this 2+2 bed, 2+2 bath, is perfect for year-round living or a luxurious 4-season cottage. Step inside to an open-concept main floor that is flooded with natural light and framed by soaring cathedral pine tongue-and-groove ceilings in the kitchen, dining room, family room and master bedroom. The warm pine trim, baseboards, and closet details throughout the home create a cohesive and inviting atmosphere, while expansive windows showcase breathtaking lake views. Off the kitchen, enjoy relaxation and tranquility best spent in the fully screened-in porch complete with pot lights, a ceiling fan, and unbeatable lake views. No bugs, no worries! The main level features a spacious primary bedroom with three large closets, laundry room, spare bedroom and 3 piece bathroom. Keeping your toes warm on the bathroom floor, enjoy the temperature controlled ceramic tile for when you step out of the shower. The home is equipped with a full water filtration system and forced air propane furnace. Flooring throughout includes a mix of ceramic tile, hardwood, vinyl and carpet. Cozy up in the lower level to the wood stove as you unwind in a bright, open living space, along with a bedroom, bathroom, utility room and an unfinished bedroom. Power outages? No problem, a Tesla power station will keep the home running for up to approx. 4 days. Outside, enjoy your private boat house, wood + composite + aluminum dock along the shoreline, outdoor shower and additional storage/wood shed. Theres also a huge 3-bay detached garage with stairs to a loft, perfect for storage or future potential. Beautifully finished home on one of the areas most sought-after lakes in the Ottawa Valley. Min 24 hrs irrevocable. (id:60626)
Signature Team Realty Ltd.
137 1 Street Nw
Medicine Hat, Alberta
Nestled in the heart of the desirable Riverside neighbourhood, this custom-built Wahl Construction home is more than just a house—it’s your personal sanctuary! Imagine waking up to the serene sounds of nature in your sprawling backyard, where towering trees create a private retreat for family gatherings and summer BBQs. With an expansive greenspace in front, kids can play freely while you enjoy leisurely afternoons with friends or quiet moments with a good book. When the sun is shining, grab your kayaks and paddleboards and head down to the river for a day of adventure--this lot goes right to the riverbank! And when the stars come out, unwind in the hot tub soaking in the peaceful ambiance of your own backyard oasis. With 3,322 sq ft of thoughtfully designed living space, every corner invites you to relax and create lasting memories. As you step inside, you’ll be greeted by a formal living room that sets a warm and inviting tone. The layout flows seamlessly, leading to a stunning dining room, perfect for elegant dinner parties and family gatherings. At the heart of the home lies a gorgeous kitchen, outfitted with beautiful granite countertops, custom cabinetry, and stainless steel appliances. The convenient bar seating and cozy coffee nook add to the functionality of this space. Adjacent to the kitchen is a sunroom that overlooks the back deck, providing a bright and inviting space for relaxation or dining while enjoying the view of your outdoor oasis. The main floor features updated vinyl plank flooring throughout, enhancing the home's elegance. The family room is a true highlight, boasting a gorgeous quartz wet bar, mini fridge, and custom built-ins—perfect for entertaining guests or enjoying a cozy night in. An inviting office with a charming brick fireplace provides a retreat for work or study, while a functional mudroom and updated main floor laundry add to the convenience of daily living. A stylish powder room rounds out the main floor, ensuring comfort for bo th family and guests. Ascend to the second floor, where you’ll find three spacious bedrooms. The primary bedroom is a true sanctuary, complete with a custom walk-in closet and a spa-like ensuite that boasts quartz countertops, a luxurious soaker tub, in-floor heating, a double vanity, mirror jewelry storage, and a walk-in shower. Two additional bedrooms share a 4-piece bathroom, making this level perfect for family living. The lower level offers a large flex space that is perfect for a theatre room, home gym, or kids’ playroom—tailoring to your family’s needs. The basement also features two additional bedrooms and an abundance of storage, ensuring you have space for everything. This exceptional home comes equipped with zone heating, two hot water tanks, two electrical panels, a water softener, and two air conditioners, providing both comfort and efficiency year-round. Call your favourite REALTOR® and don’t miss out on this once-in-a-lifetime property! (id:60626)
Real Broker
21 Hesketh Court
Caledon, Ontario
Welcome to your oasis in the City! This Stunning Home Sits On A Quiet Cul De Sac On An Extra Large Premium Lot and backs onto the Etobicoke Creek with Breathtaking Views! Designed For Gracious Entertaining, the Combined Living/dining room features gleaming hardwood floors, a large eat-in kitchen with a breakfast bar, quartz countertops, and appliances. Adjacent to the Cozy Family Room, Which Boasts a gas fireplace and a walkout to the deck. Master With W/I Closet & Ensuite. Two Other Generous Bedrooms - One With a French Door To a Private Covered Balcony. The Unfinished Basement Is The Future Home To Your Dream Rec Room or In-Law Suite With W/O To Patio & Backyard and Above Ground Pool - Vacation At Home This Summer! (id:60626)
RE/MAX Realty Services Inc.
2553 Galetta Side Road
Ottawa, Ontario
Welcome to 'Maple Crest Farm' at 2553 Galetta Side Rd - a picturesque approx. 68-acre farmstead in the Ottawa Valley combining rural comfort, equestrian potential, and historical charm. Anchored by a beautifully preserved approx. 3000sq ft circa-1914 brick farmhouse, this property offers space, functionality, and timeless character just outside the city. The 4-bedroom, 2-bath home features original hardwood floors, vintage trim, and a layout that balances everyday living with inviting gathering spaces. The main level includes a large country kitchen with eat-in area, a formal dining room and family room both with their own wood stove, a separate living room, full 3-piece bath, and a generous mudroom/summer kitchen leading to the attached garage / workshop. Upstairs are four spacious bedrooms, a 4-piece main bath, and a flexible loft/reading nook. The basement offers laundry and ample storage. Notable updates include: roof (2022), windows (2018-2022), heat pump/ac (2024), hot water heater (2020), chimney (2023), tin roofs tightened on barns (2018); fridge (2015); front patio/walkway (2015); dishwasher (2013); water softener (2018); pressure tank (2018); well pump (2010); Serviced by private drilled well and septic, with efficient systems for easy rural living. The land is gently rolling and fully fenced (cedar post & wire). It features a sand ring (last redone in 2008), paddocks, and space suited for horses, livestock, or farming. Zoning is AG2 and RU, RU portion (roughly 18 acres) with severance possibility, subject to approval. Outbuildings include: Brick Barn; Timber Barn; Shelter Barn & Lean-To; Pump House; Tool Shed, Chicken Coop (now wood shed), and a Tractor Shed (fits 2 mid-size tractors, insured). Ready for your equestrian dreams, or peaceful rural lifestyle. A rare opportunity to own a truly special farm property. See property brochure for details on outbuildings/barns. Min 48 hour irrevocable. (id:60626)
Royal LePage Team Realty
2553 Galetta Side Road
Ottawa, Ontario
Welcome to 'Maple Crest Farm' at 2553 Galetta Side Rd - a picturesque approx. 68-acre farmstead in the Ottawa Valley combining rural comfort, equestrian potential, and historical charm. Anchored by a beautifully preserved approx. 3000sq ft circa-1914 brick farmhouse, this property offers space, functionality, and timeless character just outside the city. The 4-bedroom, 2-bath home features original hardwood floors, vintage trim, and a layout that balances everyday living with inviting gathering spaces. The main level includes a large country kitchen with eat-in area, a formal dining room and family room both with their own wood stove, a separate living room, full 3-piece bath, and a generous mudroom/summer kitchen leading to the attached garage / workshop. Upstairs are four spacious bedrooms, a 4-piece main bath, and a flexible loft/reading nook. The basement offers laundry and ample storage. Notable updates include: roof (2022), windows (2018-2022), heat pump/ac (2024), hot water heater (2020), chimney (2023), tin roofs tightened on barns (2018); fridge (2015); front patio/walkway (2015); dishwasher (2013); water softener (2018); pressure tank (2018); well pump (2010); Serviced by private drilled well and septic, with efficient systems for easy rural living. The land is gently rolling and fully fenced (cedar post & wire). It features a sand ring (last redone in 2008), paddocks, and space suited for horses, livestock, or farming. Zoning is AG2 and RU, RU portion (roughly 18 acres) with severance possibility, subject to approval. Outbuildings include: Brick Barn; Timber Barn; Shelter Barn & Lean-To; Pump House; Tool Shed, Chicken Coop (now wood shed), and a Tractor Shed (fits 2 mid-size tractors, insured). Ready for your equestrian dreams, or peaceful rural lifestyle. A rare opportunity to own a truly special farm property. See property brochure for details on outbuildings/barns. Min 48 hour irrevocable. (id:60626)
Royal LePage Team Realty

