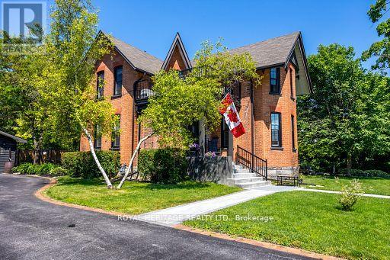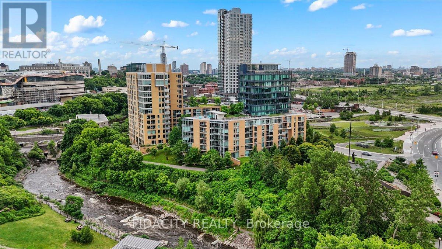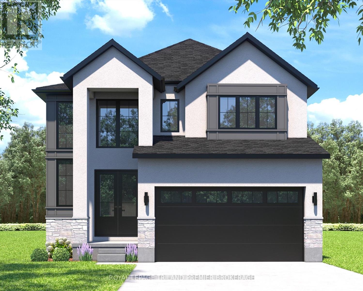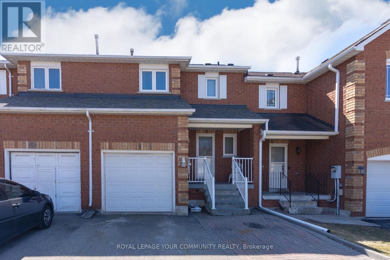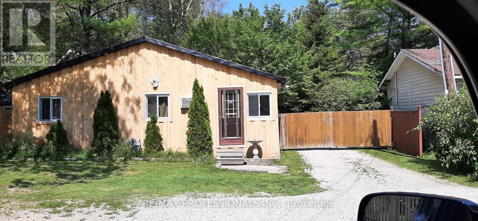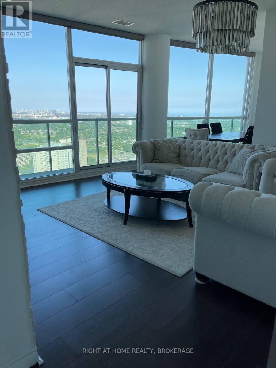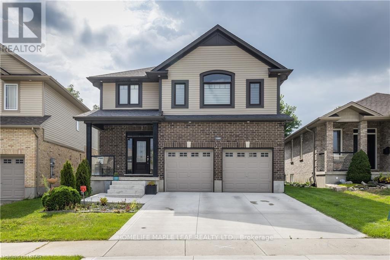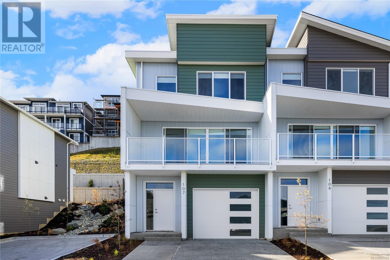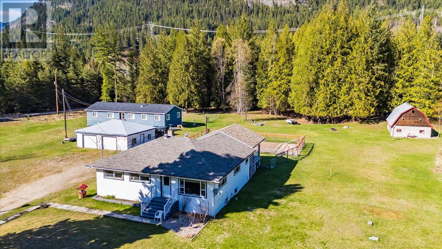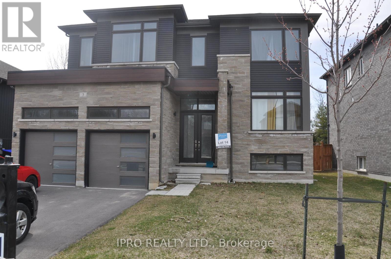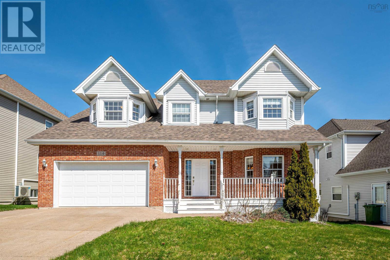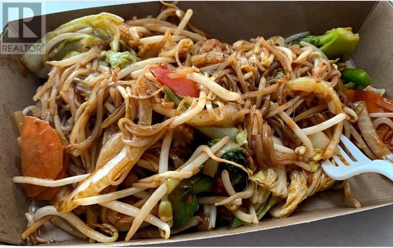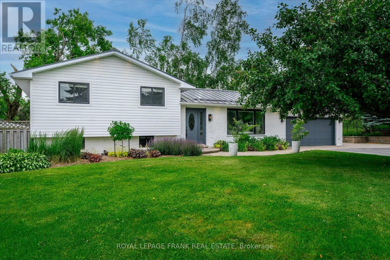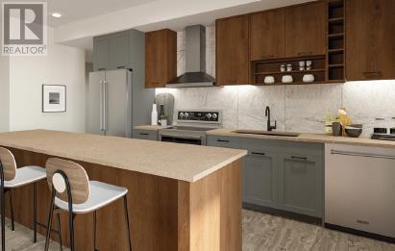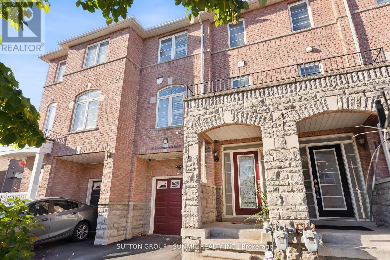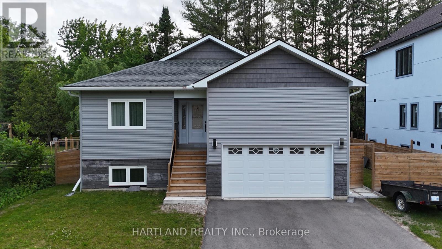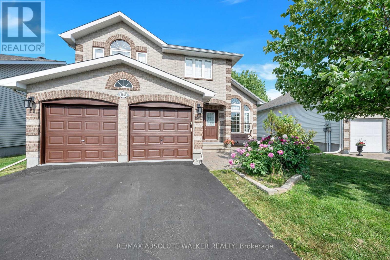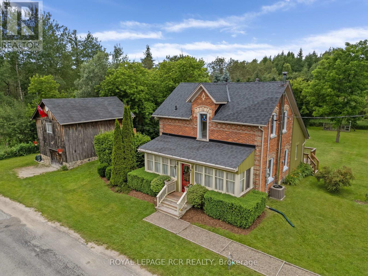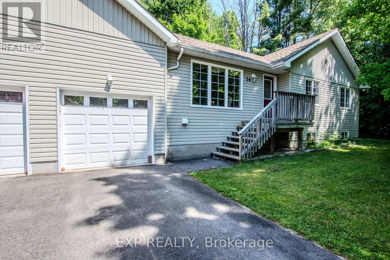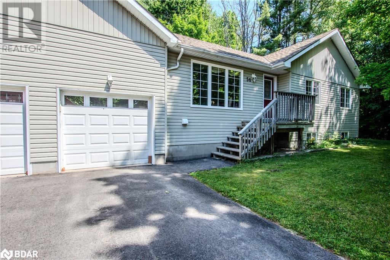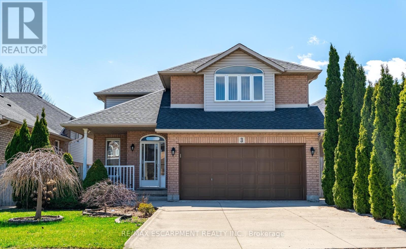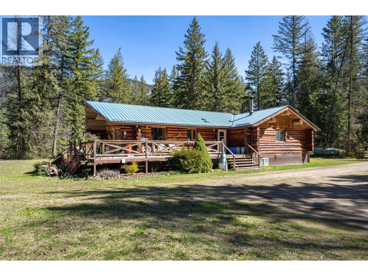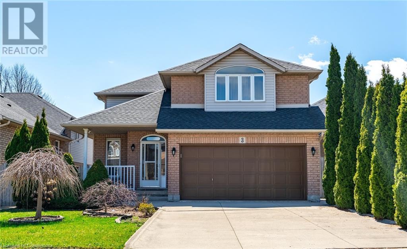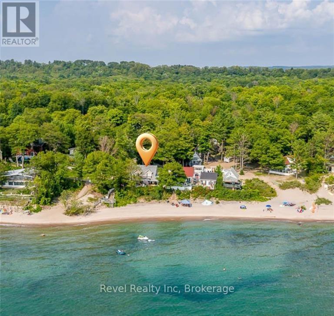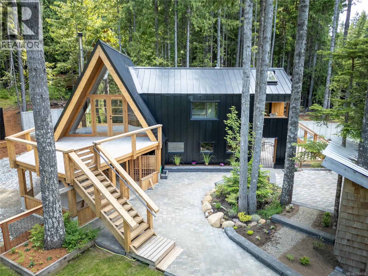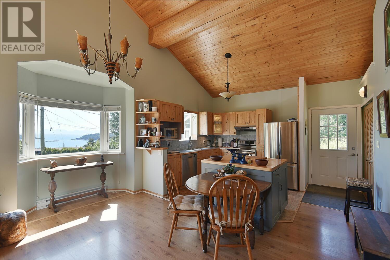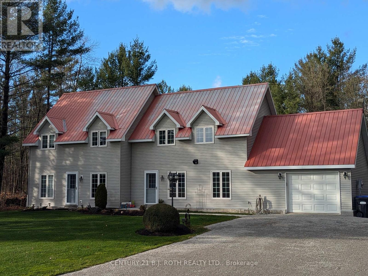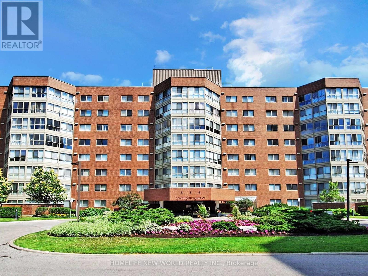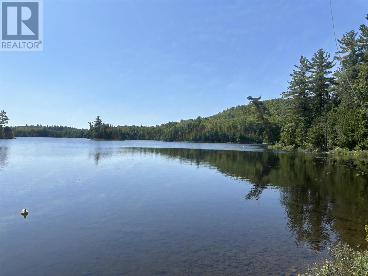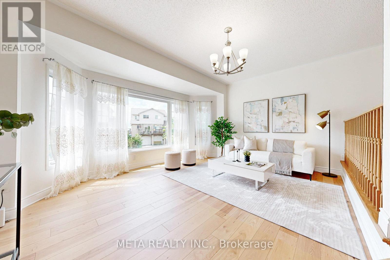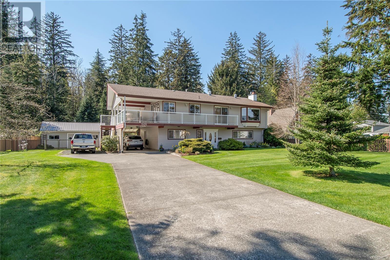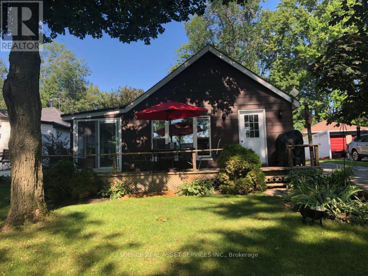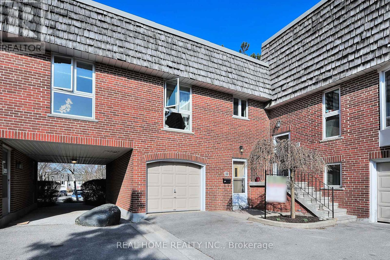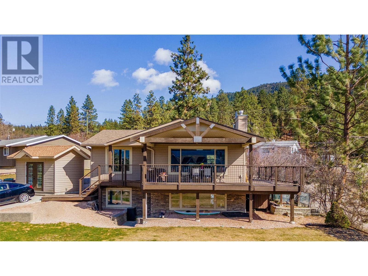33 Victoria Avenue N
Kawartha Lakes, Ontario
Your family home is waiting for you at 33 Victoria Avenue N. This home has had decades of love and ready for the next family. When location is important look no further. Walk to amenities including beautiful Downtown Lindsay that boasts of beautiful parks, markets, restaurants, trails and so much more. Imagine sitting on your semi-private 2nd floor patio this summer listening to the music in the park and enjoying morning coffee or evening beverage. Your busy family life will change once you walk through these doors. Basket your phones and technology at the door. Going back in time as this home was originally built in the late 1800s and since 2 more additions. Many recent updates and renovations have been completed. Oversized gathering rooms for family time and entertaining. Spacious entry opening to formal living room with gas fireplace then lets go to the formal dining room that will create many family memories at your dining room table. Take time now to pick up a book in the library or at home office with walk out to private back yard. Tucked away you may appreciate the closet wet bar. Did I mention the fireplace is ready for cooler weather! Now lets talk about the main floor family room with yet another gas stove. Overlooking your fenced back yard oasis, you will struggle with whether to be inside or outside. Just off the family room you will find the games room in the partially finished basement. Pool table is all set up and ready for the next brake. Did I mention you have a main floor laundry room! In addition to the 3 bedrooms in the main part of the house tucked away you will find the 4th bedroom with 3pc ensuite bath that is ideal for in-laws, nanny, care giver or your extended family - guest room. I could go on and on about this home however seeing it is the only way to appreciate this home. Thank you for taking time to view the pictures and walkthrough. (id:60626)
Royal Heritage Realty Ltd.
701 - 200 Lett Street
Ottawa, Ontario
One-of-a-kind 2-bed, 2-bath condo in the highly sought-after LeBreton Flats, offering stunning views of the Ottawa River and Parliament Hill (catch the fireworks!). This rare corner unit is designed to impress from the moment you walk in, views of lush greenery and the city skyline through floor-to-ceiling windows that flood the space with natural light. Elegant hardwood flooring flows throughout the open concept living areas, complementing the fully custom kitchen- 2023.This chef-inspired space features quartz counters, full-size oven, induction cooktop, SS appliances, breakfast bar, & built-in coffee bar complete with wine fridge and imported Italian tile backsplash.The spacious primary suite is tucked away from the main living area, room for a king-sized bed and boasting custom floor-to-ceiling cabinetry with pull-out drawers, space for a TV, and ample storage. Wake up to stunning views of Parliament, enjoy your morning coffee on your private covered balcony, and open the remote-controlled blinds with ease to welcome in the daylight. The suite also features a large walk-in closet and 4-piece ensuite with a double vanity and glass walk-in shower. A second bedroom, full guest bathroom, and laundry room with pantry storage complete the functional floor plan. Step outside to your exclusive 256 sqft. private terrace, one of four in the building -perfect for entertaining, with natural gas hookups for BBQs.The unit includes an underground parking spot fit for an EV charger and a storage locker. This pet-friendly building features a rooftop terrace with stunning vistas of the War Museum,Ottawa River,Parliament, as well as gym, sauna, bike storage, and party room.Fronting on protected parkland steps to the LRT,Ottawa Kayak course, future Ottawa Senators arena and more!Water &heat included in condo fees.Whether relaxing on the terrace, biking the river paths, or exploring downtown, this condo offers comfort, convenience, and a connection to nature in the heart of the city. (id:60626)
Fidacity Realty
104 Dearing Drive
South Huron, Ontario
TO BE BUILT: Welcome to Grand Bend's newest subdivision, Sol Haven! Just steps to bustling Grand Bend main strip featuring shopping, dining and beach access to picturesque Lake Huron! Hazzard Homes presents The Cashel, featuring 2873 sq ft of expertly designed, premium living space in desirable Sol Haven. Enter through the double front doors into the double height foyer through to the bright and spacious open concept main floor featuring Hardwood flooring throughout the main level; staircase with black metal spindles; generous mudroom, kitchen with custom cabinetry, quartz/granite countertops, island with breakfast bar, and butlers pantry with cabinetry, quartz/granite counters and bar sink; spacious den; expansive bright great room with 7' windows/patio slider across the back; 2-piece powder room; and convenient mud room. The upper level boasts 4 generous bedrooms and three full bathrooms, including two bedrooms sharing a "jack and Jill" bathroom, primary suite with 5- piece ensuite (tiled shower with glass enclosure, stand alone tub, quartz countertops, double sinks) and walk in closet; and bonus second primary suite with its own ensuite and walk in closet. Convenient upper level laundry room. Other standard features include: Hardwood flooring throughout main level, 9' ceilings on main level, poplar railing with black metal spindles, under-mount sinks, 10 pot lights and $1500 lighting allowance, rough-ins for security system, rough-in bathroom in basement, A/C, paver stone driveway and path to front door and more! Other lots and plans to choose from. Lots of amenities nearby including golf, shopping, LCBO, grocery, speedway, beach and marina. (id:60626)
Royal LePage Triland Premier Brokerage
86 Islay Crescent
Vaughan, Ontario
Opportunity Knocks! First time buyers or downsizers. Very Clean And Well Kept 3 Bedroom Freehold Townhouse with a Finished Basement In Maple. Main Level Has A Foyer, Closet, 2 Piece Washroom, Living, Dining And Kitchen. Walk Out To Yard From Dining Room. Second Floor Has Linen Closet, 3 Large Sized Rooms, Primary Bedroom Has Walk In Closet, 4 Piece Washroom On 2nd Floor. Close to grocery stores, schools, hospital, highways, public transit, and Canadas Wonderland. (id:60626)
Royal LePage Your Community Realty
63 Beck Street
Wasaga Beach, Ontario
63 Beck St, Wasaga Beach Where Opportunity Awaits! This multi-unit property is ideal for investors or large families, offering incredible potential in a prime location just minutes from Wasaga Beach Area 1 boardwalk, restaurants, shopping and much more. Currently operating as a seasonal cottage court business with95% occupancy during the summer months and a steady income stream throughout the winter. The property includes three separate units: Unit 1: 3 bedrooms, 1 bathroom Unit 2: 2 bedrooms, 1 bathroom Unit 3: 3 bedrooms, 1 bathroom With a strong rental history on Airbnb, this property attracts consistent short-term guests and maximizes your earnings. It also holds potential for long-term rental income. Estimated annual income exceeds $70,000.The front unit could be converted into a storefront or repurposed for other business ventures. Don't miss out on this incredible investment opportunity! SELLER WILLING TO OFFER VTB. (id:60626)
RE/MAX Professionals Inc.
Ph101 - 208 Enfield Place
Mississauga, Ontario
Spacious two-bedroom, two-bathroom condominium located in a well-managed building near Square One, the GO Station, and Mississauga City Centre. This unit offers over 1,100 sq. ft. of living space with floor-to-ceiling windows and two balconies providing east-facing views. The kitchen includes stainless steel appliances, and the unit features laminate flooring throughout. The primary bedroom includes a walk-in closet and ensuite bathroom.Building amenities include an indoor pool, fitness centre, sauna, 7th-floor terrace with BBQs, party room, and rooftop lounge. One owned underground parking space included. Appliances and window coverings are included in the sale. (id:60626)
Right At Home Realty
1285 Whetherfield Street
London North, Ontario
Upgraded 4-Bedroom Detached Home in Prestigious Oakridge Crossing Nearly 3,000 Sq. Ft. of Total Living Space!Welcome to this beautifully upgraded 3+1 bedroom, 4-bath detached home with modern finishes and income potential, located in the highly sought-after Oakridge Crossing community. Boasting approximately 2,982 sq. ft. of living space (AG: 2,154 sq. ft. + BG: 828 sq. ft.), this home features a sun-filled layout, a modern kitchen with a large pantry, and a fully fenced private backyardperfect for entertaining or family gatherings. The finished basement includes a separate one-bedroom apartment with its own kitchen and full bathroom, offering excellent rental income. Both the upper and lower units are currently rented separately, generating $5,000/month in total. Buyer will receive vacant possession on closing or may choose to assume tenants. Additional Features 2 Kitchens (1+1)4 BathroomsDouble Car GarageIncludes 2 Fridges, 2 Stoves, Built-in Dishwasher, Washer & DryerAll Existing Electrical Light Fixtures IncludedA true turn-key investment opportunity or ideal family home in a prestigious neighborhood. Don't miss out! (id:60626)
Homelife Maple Leaf Realty Ltd.
107 151 Royal Pacific Way
Nanaimo, British Columbia
May qualify for $15,000+ Property Transfer Tax exemption! Welcome to Pacific Ridge! 10 Windley-built homes offering 2380 sq. ft. of luxury living space with exceptional features like gas furnaces, on-demand hot water, durable Hardi siding, quartz countertops, and breathtaking ocean views. All units offer unobstructed primary bedroom views and the main floor views progressively improve as the unit numbers increase. Units 101-105 offer nice views from the main floor, while units 106-110 progressively move from “very nice” to “spectacular”. Each unit includes a spacious lower-level rec room, a main-level open floor plan with access to the patio and flat yard, plus access to the ocean view deck. The upper level has three bedrooms, including a primary bedroom with ensuite and an ocean view walk in closet. Purchase price is plus GST. Don’t miss out on this opportunity for upscale living at Pacific Ridge! (id:60626)
RE/MAX Professionals
3006 Highway 6 Highway
Slocan Park, British Columbia
Peaceful Acreage with Two Homes in Beautiful Slocan Park! Nestled on 4.35 fully usable acres in picturesque Slocan Park, this exceptional property offers the perfect blend of country living, comfort, and versatility. Whether you're looking for a multi-family setup or your own private homestead, this one ticks all the boxes. The 1,782 sq. ft. 4-bedroom, 2-bathroom modular home was built in 2016 and features an open-concept design with a large living room, cozy family room, and a bright kitchen/dining area perfect for gatherings. The master bedroom includes a full ensuite plus walk-in-closet. Features throughout include vaulted ceilings, cozy woodstove for the winter months and drywall. The second home is a solid 3-bedroom, 2-bathroom house that underwent an extensive renovation approximately 10 years ago. It combines charm with modern updates and includes a newer covered sundeck off the back, complete with a hot tub and breathtaking mountain views. A perfect place to relax year-round. This scenic acreage offers a bit of everything—open pasture perfect for animals, a sprawling garden area to grow your own food, and a serene forested section for peaceful walks or extra privacy. The property includes a 25x31 detached garage plus a 21x36 barn. Great for livestock, feed, and loads of storage space. (id:60626)
Exp Realty
434 - 11750 Ninth Line
Whitchurch-Stouffville, Ontario
Ninth & Main Condos, your peaceful retreat in the heart of Stouffville. This stunning 2-bedroom, 3-bathroom condo is thoughtfully designed with comfort and style in mind.The upgraded kitchen is complete with sleek cabinetry, stainless steel appliances, quartz countertops and a large island with a spectacular view. Enjoy open-concept living with large windows that flood the space with natural light and offer uninterrupted views of lush greenspace. The spacious primary suite features a walk-in closet and a luxurious 4 piece ensuite bathroom your own personal sanctuary. A second generous bedroom offers a 4 piece ensuite, walk in closet and beautiful views.A stylish powder room and in-suite laundry complete this terrific layout and every detail has been considered for convenience and style.Step out onto your private balcony and take in the serenity of the surrounding greeneryits the perfect spot to unwind after a long day.In addition to this stunning living space you have a locker located on this floor as well as one conveniently located parking spot. This condo is pet friendly and offers luxurious amenities, top of the line security, concierge and more. Located in the heart of Stouffville you have many options of shops, restaurants, GO and public transit, schools and our beautiful historic Main St. If you want to enjoy the outdoors you will love the closeby walking trails, parks, farmers markets and more. (id:60626)
RE/MAX All-Stars Realty Inc.
3 Beatrice Drive
Wasaga Beach, Ontario
Awesome stunning detached home 4 bedrooms and 4 bathrooms included two masters ensuite bedrooms and Jill and Jack 4pc ensuite bathroom. Located in the incredible shoreline point dev, just few walking distance to the Wasaga Beach. Total hardwood floor in the main, with dining and family room with gas fire place and a large modern kitchen with granite counter top, and extended cabinet combine with breakfast area and a large pantry. Upper floor through oak stairs with iron picket include 4 Bed with two luxurious master bedrooms ensuite, W/I closets and over grade windows. (id:60626)
Ipro Realty Ltd.
8 Pleasant View Terrace
Mindemoya, Ontario
Tranquil Living in Beautiful Mindemoya – Stunning 1+ Acre Property Nestled in a quiet, sought-after subdivision of Mindemoya, this meticulously maintained 1+ acre property offers privacy, elegance, and exceptional lifestyle potential. Surrounded by mature trees and fully fenced, the manicured grounds are highlighted by a natural stone waterfall – a peaceful retreat right in your own backyard. The home boasts a striking white stone exterior and features high-end finishes throughout, including granite and hardwood flooring. With 3 full bathrooms and a spacious, self-contained basement suite with a walkout, this home offers excellent potential for rental income or multi-generational living. Enjoy the convenience of being just a short stroll from a beautiful sandy beach, boat dock, and golf course – perfect for those who appreciate outdoor living. Whether you're looking for a serene year-round residence or a high-quality investment property, this exceptional Mindemoya home is a rare find. (id:60626)
Bousquet Realty
119 Starboard Drive
Halifax, Nova Scotia
Welcome to 119 Starboard Drive, an elegant and spacious 5-bedroom, 3.5-bathroom home offering over 3,800 sq ft of comfortable living space in one of Halifaxs most desirable communities. This well-maintained home features a thoughtful, family-friendly layout with generous room sizes throughout. The main floor welcomes you with a bright foyer, a formal living and dining room, a large eat-in kitchen with ample cabinetry and prep space, and a cozy family room with a fireplace,perfect for both daily living and entertaining. Upstairs, the primary suite includes a walk-in closet and a spa-inspired ensuite with a separate shower and soaking tub. Three additional bedrooms, a full bath, and a convenient second-floor laundry room complete this level. The fully finished walkout basement offers incredible flexibility, featuring a fifth bedroom, a full bathroom, and a spacious rec room, ideal for guests, a home office, or a growing family. Enjoy outdoor living with a private, landscaped backyard and a sunny deck, perfect for summer gatherings. This home also includes an attached garage and abundant storage throughout. Ideally located close to top-rated schools, parks, shopping, and just minutes from downtown Halifax, this is a rare opportunity to own a move-in-ready family home in a prime location. Book your private showing today! (id:60626)
RE/MAX Nova (Halifax)
300, 751 3 Street Sw
Calgary, Alberta
Highly profitable food franchise in downtown core. Situated in a busy, high-traffic food court where customers are always on the lookout for great food. Fully equipped with everything you need to hit the ground running—no hassle, just profit. Long term staffs would like to stay. Annual gross revenue is around $1.1M. (id:60626)
C-Luxury Realty Ltd.
7288 Highway 26 Road
Clearview, Ontario
Amazing Opportunity To Own Commercial Building in Stayner, Busy traffic Enroute To Wasaga Beach/Blue Mountain And Ski Country Famous. Main Floor Retail Appx 3500 Sqft /FULL BASEMENT STORAGE, 2nd floor 5bd room Appt 2800 Sqft, Private Parking at the back of property, Great Building With High Traffic Exposure, Profitable Property With Two Income Streams Of Live And Work. With Separate Site Entrance for appt (6 Bedroom Apartment) with Premium-sized building. Private parking at back of property. Profitable Commercial/Residential Property With Two Income Streams Of Live And Work. Enjoy the potential in Retail or Investment Opportunities, Centrally located gem, Newly Renovated Hydro panel, Flooring-Washrooms-Laundry-Lights-Cameras-Windows, and much more. (id:60626)
Century 21 Green Realty Inc.
1954 Cathcart Crescent
Cavan Monaghan, Ontario
Country living on the west edge of Peterborough. This beautifully updated 3 bedroom, 2 bath home is situated on a well treed almost 1/2 acre lot. Minutes to shopping in Peterborough or the Hwy #115 for commuters. Professionally renovated from top-to-bottom, it features a lovely living room with reclaimed BC engineered hardwood and large picture window to enjoy garden views. Chefs kitchen with ceramic flooring, solid surface countertops, loads of cabinetry and high-end appliances open to dining area. Walkout to an exposed beam covered deck overlooking expansive fully fenced backyard with inground pool. Upstairs you'll find 3 good sized bedrooms as well as a beautifully renovated main bath. The lower-level features a recreation/media room, laundry area and a custom 3pc bath with heated floors. Huge crawlspace for storage. The oversize double garage is currently used as a gym, with built-in custom cabinetry. Parking for 4-8 cars or an RV, boats or trailers. Upgrades include steel roof, pot lighting in eaves, newer windows, upgraded flooring through-out. Natural gas heat, central air, whole house generator and large backyard shed. This unique home and resort like backyard are in move in condition. (id:60626)
Royal LePage Frank Real Estate
1455 Highway 522
Nipissing, Ontario
Incredible opportunity for investors, developers, and families seeking self-sufficient living on 200 acres of prime Northern Ontario land. Ideally located on Highway 522 with direct access to Highway 11/400, this property is also just a short drive to North Bay, a city with a regional airport and direct connection to the Trans-Canada Highway. North Bay is known as the Gateway to the North and is poised for growth as the Ring of Fire mining development expands. This region has the potential to become a critical hub, much like Edmonton's role in supporting Fort McMurray's oil fields. With rising demand for affordable housing and transportation access, this property offers a rare and strategic investment opportunity. The land features approximately 70 acres of hay fields, 20 acres of pasture, and a mix of hardwood forest with logging potential. A decommissioned sandpit with a private gated entrance off Black Creek Road South adds future use possibilities. There are also private ATV and snowmobile trails winding through the property. Three severances are available, one natural and two granted giving excellent potential for subdivision or development. The property is set up for hobby or small-scale farming, with a barn serviced by its own hydro panel and well, complete with horse stalls, animal pens, and a hay loft. Additional structures include a chicken coop and Quonset shop, both with hydro, a functional storage garage, a corral, and a sugar shack with salvageable equipment. The updated home features new bathrooms, a brand-new kitchen, appliances, central A/C, new flooring, insulation upgrades, and multiple heat sources including propane, wood furnace, and wood stove. This is a rare blend of rural living, income potential, and long-term development value. (id:60626)
Century 21 Blue Sky Region Realty Inc.
Century 21 First Canadian Corp
1304, 210 18 Avenue Sw
Calgary, Alberta
Welcome to penthouse living with a downtown twist. Perched on the 13th floor of Sovereign on 17th, this 1-bedroom + flex, 2-bathroom condo offers 976 sq ft of modern elegance in Calgary’s vibrant Mission district—just steps from the energy of 17th Avenue and the serenity of the Elbow River pathways. Whether you’re seeking a stylish urban residence or a turnkey investment, this thoughtfully designed new-build delivers both form and function in one impressive package.Inside, the open-concept layout makes a bold first impression with luxury vinyl plank flooring, quartz countertops, and a full-sized KitchenAid appliance package. The kitchen is a true showpiece, featuring two-toned soft-close cabinetry, a built-in drawer microwave elegantly tucked into the custom island, and stylish finishes throughout—ideal for morning coffee or evening cocktails. Floor-to-ceiling windows fill the living and dining areas with natural light, while the versatile flex space offers room for a home office, reading nook, or guest zone. A second full bathroom adds convenience for visitors or shared living.Tucked quietly away, the spacious primary bedroom features a walk-in closet and a chic 4-piece ensuite complete with double vanity, a fully tiled shower, and heated tile floors—a luxurious touch for Calgary’s cooler months.And the showstopper? Your private balcony—104 sq ft of outdoor space complete with a BBQ gas line and jaw-dropping skyline views. Enjoy year-round comfort with central air conditioning, in-suite laundry, and access to elevated amenities including a fitness centre, social lounge, and secure bike storage.This unit includes one titled underground parking stall with storage locker, plus two additional assigned storage lockers—a rare find in Calgary’s core. Pets are welcome, professional management is in place, and condo fees include heat, water, and more.With completion anticipated for Fall 2026, this is your chance to own a premium penthouse in one of Calgary’s most walkable and culturally rich neighbourhoods. Urban dwellers will love the lifestyle, and investors will recognize the long-term value.Discover life at the top—Penthouse #1304 is waiting for you at Sovereign.PLEASE NOTE: Photos are virtual renderings and may not be the same fit and finish as Unit 1304. Floorplans shown in photos. (id:60626)
Cir Realty
20 Lawrencetown Street
Ajax, Ontario
Welcome to this beautifully designed 4+1 bedroom, 4 bathroom townhouse in one of the most sought-after neighbourhoods. This home offers a perfect blend of comfort, convenience, and style and is ideal for families, professionals, or savvy investors.Key Features:Hardwood floors throughout.The finished basement has a full washroom and one SS fridge ready to be rented with a separate entrance from the garage.Large windows on all the floors with California shutters make the rooms bright and airy.The living and dining area has a way out to the balcony.Fully equipped with Stainless Steel appliances, sleek cabinetry, and a spacious kitchen.A cozy backyard on the main floor with a fully decked-up patio, perfect for BBQ and gatherings.The main bedroom has a walk-in closet and ensuite bathroom. Other rooms are equipped with generous closets.Attached garage with an automated garage door and a designated parking spot where two cars can fit in back to back.Updates: Roofing done last summer, central humidifier, upgraded bathrooms, energy-efficient fixtures and pot lights, new dryer, automated garage door.Location Highlights:Central Convenience: It is within walking distance to parks and playgrounds, schools, hospitals, a community center, groceries, shopping centers, a gym, good daycares, and dining options.Excellent Transport Links: Public transport is at the doorstep, and there is easy access to GO train and bus and major highways within 2 min drive.Vibrant Community: Friendly and quiet neighbourhood.This townhouse offers a place to live and a lifestyle of ease and comfort. Don't miss this rare opportunitybook your private tour today! (id:60626)
Sutton Group - Summit Realty Inc.
106 Judd Drive
Simcoe, Ontario
Model Home For Sale! Ready for immediate possession. Welcome to 106 Judd Drive! The Beautifully built Model Home by Van El Homes. This 2,628 total finished sq ft bungalow with finished basement offers 4 bedrooms + 3 bathrooms in the Ireland Heights Development. Fully finished lower rec room, 2 bedrooms and bathroom. Features include: fully sodded lots, gas line for exterior BBQ, asphalt driveway, 9' high ceilings on main floor, gas fireplace, engineered hardwood floors and ceramic floors, shower in ensuite to be tiled and includes glass door, all countertops to be quartz, kitchen island, ceramic backsplash. Main floor laundry room, covered porch, central air, garage door opener, roughed-in bath in basement, crown mouldings, exterior pot lights, double car garage. Other models available for viewing, call for your private tours. (id:60626)
Royal LePage Action Realty
206135 Sykes Street N
Meaford, Ontario
Welcome to this beautifully updated and meticulously maintained 3+1 bedroom, 2-bathroom home situated on a rare and expansive double lot in the heart of Meaford. Thoughtfully designed for both comfort and functionality, this home features a spacious open-concept layout with a warm and inviting living area, a bright dining space, and a stunning chefs kitchen complete with modern finishes perfect for everyday living and entertaining.The home boasts three generously sized bedrooms on the main level, plus an additional "bunk" bedroom on the lower level and plenty of recreation space, ideal for guests, a home office, or a growing family. Two stylishly renovated bathrooms offer both luxury and practicality. Every corner of this home exudes quality and care, from the tasteful finishes to the seamless flow throughout. Outside, the oversized lot provides endless possibilities with ample room to relax, entertain, garden, or potentially expand. Enjoy all four seasons in this incredible location, just minutes to Blue Mountain, Collingwood, Georgian Bays beautiful beaches, scenic trails, and local orchards. Whether it's skiing in winter, swimming and boating in summer, or hiking and exploring in spring and fall, this location offers year-round lifestyle appeal. Perfect as a full-time residence, weekend retreat, or long-term investment, this home is close to schools, parks, shops, restaurants, and essential amenities. A rare opportunity to own a move-in-ready home with future potential in one of Southern Ontarios most sought-after recreational regions. Garage can easily be added to the home or as an additional structure. (id:60626)
RE/MAX All-Stars Realty Inc.
22 Berkely Street
Wasaga Beach, Ontario
Welcome to this Custom Detached Home in Wasaga Beach! Enjoy the open concept living space, Eat-in Kitchen with Quartz Countertop Island. Pot lights throughout & Walkout to Deck and Backyard. Spacious Master Bedroom with Ensuite Bath with Shower Panel Tower & Body Jets. Convenient Washer & Dryer on Main Floor. Huge Basement with Large Windows, Spacious Bedroom with Walk-In Closet and 3 PC Bathroom. Side/Separate Entrance to Mudroom and Basement Provided Great Potential. Enjoy a Day at The Beach Minutes Away. (id:60626)
Hartland Realty Inc.
115 Nathan Court
Cambridge, Ontario
Welcome to this custom-built 4-bedroom, 3-bathroom home offering over 2,300 sq ft of above-grade living space, plus a fully finished basement. Set in a quiet, family-friendly cul-de-sac where pride of ownership is a hallmark, this home offers the perfect blend of space, comfort, and location. The main floor features a bright and airy layout with large windows, a spacious kitchen, formal dining area, and convenient main floor laundry. Step out to the brand new deck and enjoy the large backyard — perfect for entertaining or relaxing in your own private outdoor space. Upstairs, you’ll find four generously sized bedrooms, including a serene primary suite with ensuite bath. The finished basement offers flexibility for a rec room, home office, gym, or media space. Located just minutes from top-rated schools, scenic walking trails, an award winning golf course, and all major amenities — this home checks all the boxes for lifestyle and location. (id:60626)
Shaw Realty Group Inc.
Shaw Realty Group Inc. - Brokerage 2
1867 Springridge Drive
Ottawa, Ontario
Welcome to 1867 Springridge Drive! Step inside this exceptional home, lovingly cared for by its original owners, and experience the perfect blend of comfort and style. Situated in a peaceful community, this home is ideal for growing families. Soaring ceilings and stunning palladium windows create an impressive sense of openness in the formal living and dining spaces, inviting you to relax and entertain with ease.At the heart of this home lies a chef-inspired kitchen that is both functional and stylish. Featuring timeless, neutral finishes, sleek stone countertops, a premium gas stove, and a convenient breakfast bar, this kitchen offers abundant workspace for culinary creations. Adjacent to the kitchen, the inviting family room centers around a cozy gas fireplace, perfect for gathering with loved ones.The main level also includes a dedicated home office, a convenient laundry room, and a powder room, ensuring that your daily routines are both efficient and comfortable. The second floor features three generously sized secondary bedrooms and a well-appointed main bathroom. The fourth bedroom is currently in use as a flexible loft space providing endless possibilities, ideal as a home office, playroom, or easily converted back into a fourth bedroom to suit your family's needs. The luxurious primary suite serves as a private retreat, complete with a spa-inspired 5-piece ensuite for ultimate relaxation.The finished lower level further enhances this homes value, offering a recreation room, fitness area and ample storage space. Additionally, a rough-in bath and ample square footage provides options for a bedroom or future expansion .Step outside to the private landscaped yard, a perfect setting for entertaining, gardening, or unwinding outdoors. Recent updates include: Furnace, A/C, HWT 2016, New R60 insulation, Roof 6yrs old. Don't miss the opportunity to make this your next home. (id:60626)
RE/MAX Absolute Walker Realty
579 Marshall Road
Tiny, Ontario
Discover this charming brick home set on over 50 acres of cleared land budding up to the Wye River, zoned for agricultural and green space. This property features four bedrooms and three bathrooms, with kitchens on both the main and second floors, making it perfect for in-laws or separate living quarters for an older teenager. Built over 100 years ago, the home has been well-loved and offers huge potential for your personal touch. The main floor features a master bedroom with a 4-piece ensuite, a 2 pc powder room, a bright open kitchen, a large bright living room, and a bonus sitting room. Upstairs, you will find a second apartment-sized kitchen, 3 additional bedrooms, a 3-piece bath, and a living room. Other features include forced air - propane heat, a new furnace (installed in 2022), a drilled well, septic system, and ample storage space. The land boasts a large, cleared area with endless possibilities, mature trees, and two creeks that create a beautiful backdrop for exploring your acreage. Create your own paradise just minutes from town amenities! This property is one of a kind and won't last long. Don't wait! (id:60626)
RE/MAX Georgian Bay Realty Ltd
22021 E Gara-Erin Tline
East Garafraxa, Ontario
Tucked away in the charming village of Orton, this beautifully renovated century home offers timeless character on a spacious half-acre lot, bordered on two sides by serene, private green space. Thoughtfully updated to preserve its historic charm, the home features three bedrooms, two bathrooms, and a fully restored barn, ideal for storage, a workshop, or hosting special events. Step inside from the enclosed front porch to discover warm hardwood floors that flow throughout the main living areas. The updated kitchen is both stylish and functional, with a walkout to a deck overlooking the lush backyard, vegetable garden, and thoughtfully curated perennial beds. Upstairs, the sun-filled primary suite offers a peaceful retreat with an updated ensuite bathroom, while the additional bedrooms provide flexible space for family, guests, or a home office. Meticulously maintained inside and out, this home is truly move-in ready. Just a short stroll away, the village of Orton offers access to the scenic rail trail, a community park with a baseball diamond, and a skating rink in the winter. Perfectly located for commuters and nature lovers alike, Orton is just minutes from Fergus, Orangeville, and Erin, with easy access to Trafalgar Road for a smooth drive to the city. This is country living with convenience - an exceptional opportunity to enjoy space, charm, and connection. (id:60626)
Royal LePage Rcr Realty
56 Becketts Side Road N
Tay, Ontario
Discover country serenity with city-side convenience at 56 Becketts Sideroad a charming bungalow set on 6.5 privet, park-like acres.Tucked just moments from Highways 12 & 400, this retreat keeps you effortlessly connected: 10 minutes to Midland's waterfront cafe and shops, and only 30 minutes to both Barrie and Orillia. The home features spacious, well-designed living area and the added comfort of whole-home generator for year-round reliability. With plenty of room to roam, garden, or expand, this is an ideal setting for anyone seeking space, privacy, and easy access to to everything Simcoe County has to offer. (id:60626)
Exp Realty
56 Becketts Side Road Road
Tay Twp, Ontario
Discover country serenity with city-side convenience at 56 Becketts Sideroad a charming bungalow set on 6.5 privet, park-like acres.Tucked just moments from Highways 12 & 400, this retreat keeps you effortlessly connected: 10 minutes to Midland's waterfront cafe and shops, and only 30 minutes to both Barrie and Orillia. The home features spacious, well-designed living area and the added comfort of whole-home generator for year-round reliability. With plenty of room to roam, garden, or expand, this is an ideal setting for anyone seeking space, privacy, and easy access to to everything Simcoe County has to offer. (id:60626)
Exp Realty Brokerage
3 Resolute Drive
Hamilton, Ontario
Discover this beautifully upgraded 6-bedroom gem located on the Hamilton Mountain just steps from Limeridge Mall and everything urban living has to offer! The desirable centre-staircase design anchors a bright, main floor featuring a sunlit living room, a formal dining area and a welcoming family room all tied together by rich solid oak hardwood throughout. The updated kitchen offers plenty of storage, modern stainless steel appliances and stylish pot lights with direct access to your backyard. Plus, youll love the convenient mudroom just off the garage. A well-placed two piece bathroom rounds out the main level. Upstairs offers four generously sized bedrooms with stylish laminate flooring, a full bathroom and a luxurious primary suite complete with a spacious ensuite and a walk-in closet. The fully finished basement adds incredible versatility, with two extra bedrooms, a full bathroom and impressive storage space. This fantastic, detached family home is nestled in a highly desirable neighbourhood. A spacious two car garage and extended driveway with room for four more vehicles offer plenty of parking for family and friends. This is the home you've been waiting for don't miss out on the opportunity to make it yours! RSA. (id:60626)
RE/MAX Escarpment Realty Inc.
1474 6 Highway
Cherryville, British Columbia
Spacious, picturesque 3 bed/3 bath log home with several good outbuildings including a 30' x 48' Shop on 7.78 rural acres. Home is fully finished on 2 levels. Main floor has the kitchen which is open to the dining and living room with a large vaulted ceiling over the entire space. The primary bedroom is on this floor featuring a 3 pce. ensuite bath and walk-in closet. There are 2 extra bedrooms on this floor along with the main bath. Downstairs is the laundry / 3 pce. bath and cedar sauna combo, small workshop for your tinkering and a massive family room. There is a possibility of a fourth bedroom on this level with adding a window to the bonus room. The mechanical room has a propane forced air furnace ducted throughout the home for instant heat, there is also two heat exchangers, one in the living rm. and one in the basement family rm. Heat exchangers provide heat in winter and cooling in summer for A/C. The last room in the basement is a 6' x 11' cold room to store all your summer preserves. Outside the home features a partially covered wrap around deck on 3 sides. The outbuildings include a sturdy 32' x 38' pole barn used to park vehicles and RV's. The 1440 sq ft shop is divided in half about 50/50, front half is mechanical work space, back half is insulated with 1/2 bath and storage above (former 2 bedrm. suite). The property has nice open and treed areas with an approx. 2 acre bench on the upper level. Water is supplied by a reliable drilled well, log indicating 20 GPM. (id:60626)
Royal LePage Downtown Realty
3 Resolute Drive
Hamilton, Ontario
Discover this beautifully upgraded 6-bedroom gem located on the Hamilton Mountain – just steps from Limeridge Mall and everything urban living has to offer! The desirable centre-staircase design anchors a bright, main floor featuring a sunlit living room, a formal dining area and a welcoming family room – all tied together by rich solid oak hardwood throughout. The updated kitchen offers plenty of storage, modern stainless steel appliances and stylish pot lights with direct access to your backyard. Plus, you’ll love the convenient mudroom just off the garage. A well-placed two piece bathroom rounds out the main level. Upstairs offers four generously sized bedrooms with stylish laminate flooring, a full bathroom and a luxurious primary suite complete with a spacious ensuite and a walk-in closet. The fully finished basement adds incredible versatility, with two extra bedrooms, a full bathroom and impressive storage space. This fantastic, detached family home is nestled in a highly desirable neighbourhood. A spacious two car garage and extended driveway with room for four more vehicles offer plenty of parking for family and friends. This is the home you've been waiting for – don't miss out on the opportunity to make it yours! Don’t be TOO LATE®! Don’t be TOO LATE*! *REG TM. RSA. (id:60626)
RE/MAX Escarpment Realty Inc.
141 Range Road
Rural Newell, Alberta
Incredible opportunity to own 67.94 acres of highly productive farmland with One Tree Lake in the background, just a short drive from Brooks, Alberta. This versatile property features 61 acres of flood-irrigated land with EID water rights, providing reliable water access and excellent crop potential. This property is also hooked up to regional potable water for you future homesteadThe land is mostly flat with a gentle slope and well-suited for a variety of agricultural uses including hay, grains, or pasture. With $8,122 in annual oil revenue, it also offers passive income in addition to its agricultural value.Whether you're expanding your operation, looking to build a private homestead, or investing in irrigated farmland with future potential, this property delivers. (id:60626)
Real Estate Centre - Coaldale
11a - 739 Concession 15 Road W
Tiny, Ontario
Seize the chance to own an affordable waterfront co-ownership ( not a CO-OP!) unit with stunning views of Georgian Bay at the Georgian Bay Beach Club! This is the last available direct waterfront unit, located on one of the area's most desirable beaches, offering an idyllic setting for those seeking a serene and picturesque lifestyle. The property boasts 2 bedrooms and 2 bathrooms, ensuring comfort and convenience for you and your guests. The primary bedroom features an ensuite bathroom for added privacy, a walk-in closet with laundry facilities, and a walk out to terrace. Step into the open-concept living space, creating an inviting atmosphere perfect for entertaining. The kitchen is equipped with an island and a gas stove, ideal for preparing gourmet meals. High ceilings and large windows flood the space with natural light and provide mesmerizing lake view. Step out onto the patio to enjoy your morning coffee or evening sunsets, with the beach as your backdrop. Designed for year-round comfort, this winterized home is perfect as a full-time residence or a part-time retreat. The versatility of the property is further enhanced by its rental potential ( no license required) . This feature opens up possibilities for a lucrative income stream, allowing you to maximize your investment. The maintenance include property taxes, water, heat, and common elements snow removal . Additionally, the upkeep of the grounds, beach, and saltwater heated pool is managed for you, ensuring a hassle-free lifestyle. Spend your days lounging by the pool, or engaging with the vibrant community of permanent and seasonal residents. Don't miss out on making this waterfront paradise your own, where every day feels like a vacation. Experience the best of lakeside living at the Georgian Bay Beach Club your dream home awaits! (id:60626)
Revel Realty Inc
64 Newport Crescent
Hamilton, Ontario
Welcome to your new home in one of Hamilton's most sought-after neighborhoods Crerar! This lovingly maintained property, owned by the original owners, features 3 bright and spacious bedrooms and 2.5 bathrooms, perfect for families or those looking to settle into a welcoming community. The main level offers a large, well-appointed kitchen with ample cabinetry and a modern backsplash, ideal for both daily living and entertaining. Step outside into a beautifully landscaped backyard retreat featuring exposed aggregate, a lush green lawn, charming gazebo, and ambient lightinga perfect setting for summer gatherings or peaceful evenings. The fully finished basement is a generous space that can easily be transformed to suit your lifestyle use it as a rec room, home gym, office, or a cozy media room. This home presents an incredible opportunity for first-time buyers and investors alike. With easy access to schools, shopping, dining, and entertainment. (id:60626)
Royal LePage Real Estate Services Ltd.
8051 Forbidden Plateau Rd
Courtenay, British Columbia
FORBIDDEN PLATEAU A-FRAME RETREAT – BUILT TO LAST, DESIGNED FOR COMFORT Welcome to your mountain escape on legendary Forbidden Plateau — named for a rich history of myth and mystery, is a paradise for outdoor lovers, with world-class biking, hiking, and snowshoe trails at your doorstep. Minutes from Nymph Falls, Browns River Falls Barber's Hole & The Medicine Bowls. Some of the Valley's favourite spots for family fun. This .35-acre alpine haven features a meticulously engineered A-frame home designed to far exceed building codes in structure, seismic safety, and energy efficiency. From metal siding and roofing to triple-pane Euroline windows and R50 insulation, no detail has been spared. Enjoy Schluter heated tile floors, soundproofed upper/lower suites, and high-end appliances including Bosch, Kalia, and Blaze King. The custom cedar siding in stunning Shou Sugi Ban — pairs beautifully with decks framed in old-growth yellow cedar. Starlink internet, a new septic system, drilled well, HRV, hot water on demand, and low utilities make full-time or part-time living effortless. The lower suite offers income potential with Airbnb permitted, separate access, and premium finishings. Whether you're seeking a peaceful retreat, a luxury base for adventure, or a high-quality income property — this cabin is truly unforgettable. (id:60626)
RE/MAX Ocean Pacific Realty (Crtny)
566 Howey Drive
Sudbury, Ontario
566 Howey Drive offers a fantastic opportunity with its versatile layout and convenient location. This all brick very spacious semi-detached property features 2 spacious units, each with self-contained laundry facilities for added privacy and convenience. Each unit boasts 3 bedrooms, 2 bathrooms and approximately 1900 square feet of living space. The main unit includes a deck, perfect for those summer barbecues. The double garage at the rear of the property is accessed by a laneway, providing ample parking. With a durable all brick exterior and thoughtful design, this property is ideal for families, investors or those seeking additional rental income. 566 Howey Drive combines functionality and comfort in one inviting package. This is a quality built property by Bravo Construction. (id:60626)
RE/MAX Crown Realty (1989) Inc.
307 2021 Karen Crescent
Whistler, British Columbia
Discover mountain living in this top-floor lofted condo, ideally located just steps from the ski hill and the vibrant Creekside Village. With vaulted ceilings and an open layout, this space is bright and inviting, perfect for après-ski relaxation. Zoned for nightly rentals, it offers excellent investment potential or a cozy retreat for the ski season. Enjoy fantastic amenities, including a gym, a newly revamped outdoor pool, and Creekbread Pizzeria. Plus, a brand-new outdoor hot tub is coming soon! This condo is ready for you to enjoy or rent out. Don´t miss your chance to own a piece of Whistler paradise! (id:60626)
Rennie & Associates Realty
31 6450 199 Street
Langley, British Columbia
Tucked away in a prime Langley location, #31-6450 199 St is a bright and spacious 4-bedroom, 4-bath corner townhome that's ready for you to move in. Freshly updated with new flooring and paint, this home offers comfortable living with a stylish touch. You'll love being able to walk to Willowbrook Shopping Centre, groceries, cafés, and transit options. Families will appreciate being in the catchment for Langley Meadows Elementary and R.E. Mountain Secondary. Commuting is a breeze with easy access to major bus routes (501/502/595) and the future Surrey-Langley SkyTrain extension just around the corner. (id:60626)
Exp Realty Of Canada Inc.
6508 Lynnwood Court
Sechelt, British Columbia
This beautifully crafted home captures the essence of West Sechelt living, offering sweeping views and established gardens. Thoughtfully designed, the home features an open-concept living space and a spacious primary bedroom. Enjoy seamless indoor-outdoor living with decks on three sides, ideal for soaking up the sun or entertaining. Wake up to the sounds of nearby Wakefield Creek and bask in all-day sunshine. Located just a short stroll from the beach, a popular local cidery, West Sechelt Elementary and hiking and mountain biking trailheads. Located on a quiet cul-de-sac, this is an ideal spot for a young family. The street boasts a welcoming sense of community, a local park perfect for kids and dogs, and friendly neighbours. If you're looking for connection and lifestyle, this is it. (id:60626)
Royal LePage Sussex
1572 Laughlin Falls Road
Severn, Ontario
NEW PRICE! POOL! Discover the perfect blend of modern comfort and country charm in this stunning 3-bedroom home, nestled on a serene 1-acre lot just minutes from Coldwater. From the moment you arrive, you'll be drawn in by the peaceful rural setting and the home's timeless curb appeal, complete with a durable and stylish metal roof that ensures low maintenance for years to come. Step inside to a bright, open-concept main floor where natural light pours through large windows, creating a warm and inviting atmosphere. The heart of the home is the beautifully renovated modern kitchen, featuring sleek cabinetry, stainless steel appliances, and a spacious center island perfect for entertaining or enjoying casual meals with family. The seamless flow between the kitchen, dining area, and living area makes this space ideal for both everyday living and hosting guests. Upstairs, cathedral ceilings elevate the space and add a touch of grandeur to the second floor. The generous primary suite is your personal retreat, offering a luxurious 5-piece ensuite with a soaker tub, glass-enclosed shower, double vanity, and premium finishes throughout. Step outside and enjoy your own private oasis - a beautifully landscaped yard with an in-ground pool, perfect for summer days spent lounging or entertaining. Surrounded by mature trees and open space, the property offers the tranquillity of country living while still being just a short drive from the shops, restaurants, and amenities of charming Coldwater. Additional features include ample parking, plenty of outdoor space for gardens or recreation, and potential for future expansion or customization. Whether you're looking to escape the city or settle into your forever home, this property offers the best of both worlds: modern living in a peaceful, rural setting. (id:60626)
Century 21 B.j. Roth Realty Ltd.
604 - 5 Weldrick Road W
Richmond Hill, Ontario
Desirable Community Of North Richvale. Bright & Spacious Interior. Walking Distance To Hillcrest Mall. 1583 Sqft Of Incredible Living Space, Fully Renovated Home With Modern Kitchen, Renovated Bathrooms, Modern Laminated Flooring Throughout, Corner Unit With Lots Of Natural Lights, Great Layout W/ 3 Bedrooms, Master W/ 4Pcs Ensuite, Huge Living/Dining, Steps To All Amenities, Shopping And Transit. All inclusive maintenance including Internet and Cable. Clubhouse/gym being updated to be completed August 2025! (id:60626)
Homelife New World Realty Inc.
837 Stanrock Rd
Elliot Lake, Ontario
Sure to impress! This stunning 2 bedroom, 2 bathroom bungalow located on tranquil Popeye Lake includes a detached garage with 3 bays (one separated)! Built in 2017, this custom home sits on 4.3 acres of primarily flat land with a gentle slope to the water offering 236 feet of shoreline!! No attention to detail has been spared and all rooms are generous in size. The main floor of this home is open concept and boasts a beautiful knotty maple custom kitchen with soft-closing drawers/doors, dining area, great room, and master bedroom including a walk-in-closet and an ensuite bath. The office is also a good size and could also be used as a third bedroom; dedicated laundry room. Your three season sunroom with access to a 50 foot walkout deck with glass railings! No expense has been spared with the mechanical and finishes of this home - GE appliances (including a GE profile dual fuel stove with bottom oven), engineered hardwood floors throughout with soap stone floors in the bathrooms, foyer, laundry and sun rooms, pine trim and doors throughout with pine tongue and groove ceilings throughout the main area, Hampton freestanding woodstove with a custom granite accent wall, custom roller shades, Canexel siding, Geld-wen windows, Kohler back-up generator wired into the house and two radon fans. Outbuildings include a lean-to off the garage, a skidoo shed complete with a hoist, a 'virgin' (newly built) bunkie ready to sleep four, an outdoor fire pit with cook stove and a private boat launch. Ready to host friends and family in an RV trailer with septic, hydro and water hook-ups. Don't miss out on this spectacular property, call and book your private viewing today! (id:60626)
Royal LePage® Mid North Realty Elliot Lake
26 Rumi Crescent
Toronto, Ontario
**Stunning North York Townhouse with Premium Upgrades**2 of the Bedrooms with Ensuite Baths**Basement With A Room, Full Bathroom & Kitchenette**1938 sft not including basement** Discover this exceptional 3+1 bedroom & 5 bathroom townhouse including 2 bedrooms with their own ensuite bathrooms, providing privacy and convenience** Spacious foyer with a large coat closet greets you as you enter the house either from the main entrance or directly through the garage. Conveniently located upgraded kitchen is large, bright, upgraded and a chef's delight with *Stainless Steel Appliances, Gas Stove & Pantry*, The *large Deck in the Backyard* is perfect for summer outdoors, gatherings, BBQ or simply quiet relaxation. Staircases have been upgraded adding a touch of modern elegance throughout. **The next level will amaze you with soothing colours, upgraded flooring, natural light & the amount of space. There is a bedroom with an ensuite bathroom, a closet and 2 bright windows. There is a flex area which could be used for dining / study / work space / kids area etc. Spacious *Sunken Living Room* with lots of natural light will have you imagining all the memories you will be making here with loved ones. **Enjoy the natural light streaming in from a beautiful *Skylight* as you walk to the next level with a large primary room with a closet and an ensuite with a standup shower and storage space. The third bedroom and a common full bathroom on this level makes this home a comfortable choice for your family. **The basement is amazing as it provides options for larger families, or ones looking for in-laws accommodations or those that are looking for something with potential for rental income. Basement has 1 good size room, a full bathroom and a kitchenette along with a laundry area. Close to LRT, TTC, DVP, mall, plazas, restaurants, shopping, places of worship, Tim Horton's,Costco, Walmart, No Frills, & many more. Close to Downtown. Come have a look! (id:60626)
Meta Realty Inc.
128 Tusslewood Terrace Nw
Calgary, Alberta
Welcome to 128 Tusslewood Terrace in the Heart of Tuscany. Rarely do you find a 3 Car Garage on a Corner Lot. After walking through the front door, you will be greeted by an open Foyer which leads you to the main area with a nice Open Floor Plan. The Newly Renovated kitchen is stunning and bright with its Quartz Countertops, Stainless Steel Appliance, and White Cabinetry. Living room offers Pot Lighting and a gas fireplace to keep you extra Cozy on the colder winter days. Through the kitchen and eating area, there's sliding patio doors, to access your peaceful hideaway. A screened in enclosure with a Hot Tub, and large seating area, that offers plenty of Natural Light, and Electric Overhead Heating. From there you can access the rest of the your yard that has been beautifully landscaped with plants and green grass. The home has a Central Air Conditioning system that has been installed recently, along with a New Furnace, New Heat Pump, New Humidifier, and Newer Hot Water Tank. The main Level is completed with a 2 Piece Bathroom, Formal Dining Room/Office Area, and a door to Access your Tripple Car Garage which has Extra High Ceilings that gives you plenty of room for Shelving and Storage. Heading Upstairs there is an open Two-stage Stairway that leads to the 3 Bedrooms...Huge Bonus Room, Laundry Room, 4 Piece bathroom in the main Hallway, And Primary Bedroom with Walk-In Closet, Double Sink Vanity, Soaker Tub, and separate Shower. Lower Level is Fully Developed with an Exercise Area, Storage Room, Utility/Furnace Room, A Nicely done 3 Piece Bathroom with Rain Shower, A Built-In Bar, and completing this level is a Large Family Room. This property is located on a quiet Street near Bus Routes, Shopping, Grocery Stores, Schools, Parks, Walking Paths, Golf Courses, and quick access to major Roadways. (id:60626)
RE/MAX House Of Real Estate
2492 Dolly Varden Rd
Campbell River, British Columbia
Welcome to 2492 Dolly Varden Road – A Meticulously Maintained Family Home in the Heart of Nature! A family home in one of Campbell River’s most picturesque and sought-after neighbourhoods, this exceptional 2,565 sq.ft. home offers the perfect blend of comfort, functionality, and natural beauty. Proudly owned and immaculately cared for by the original owners, this property reflects quality and pride of ownership throughout. The thoughtful basement entry design features the main living areas and bedrooms upstairs—ideal for families and offering excellent potential for a secondary suite. The sunlit kitchen opens to an expansive, south-facing covered deck—perfect for relaxing or entertaining guests year-round. Stay cool and comfortable through the summer months with a new, high-efficiency heat pump installed in 2021. Situated on a generous 0.30-acre level lot, the property includes a large, fully fenced backyard with established garden beds and irrigation front & back. The 20' x 24' detached shop is a standout feature, ideal for hobbies, storage, or additional workspace. Backing onto the serene forested lands of Elk Falls Provincial Park, this property offers unparalleled peace and privacy in a truly breathtaking natural setting. Don't miss the opportunity to make this remarkable home your own—contact your REALTOR® today to arrange a viewing. (id:60626)
RE/MAX Check Realty
251 Avery Point
Kawartha Lakes, Ontario
This four season completely renovated cottage offers sunrise views over the front lake and sunset views from the 16x16 new muskoka deck or fire pit over the back lake. Lake Dalrymple is shallow and warms up quickly to enjoy by boat or paddle in the summer. Snowmobile, skates or snowshoes in the winter. The cottage has new plumbing, electrical, 200amp service, spray foamed, water filtration system, stainless steel appliances and a stand alone washer dryer. The insulated attic offers storage with easy to access via drop down stairs. An over sized insulated single car garage and separate out building for lawn or snow equipment storage. A well maintained mature lot with plenty of sun and shade to enjoy for seasons and years to come. *For Additional Property Details Click The Brochure Icon Below* (id:60626)
Ici Source Real Asset Services Inc.
244 - 10 Farina Mill Way
Toronto, Ontario
Welcome to this Gem at Bayview and York Mills! This Carefree 2 bedroom 2 washroom updated townhome in Toronto's prestigious neighborhood renovated 2.5 years ago with; fantastic custom built kitchen & quartz countertop, hardwood floor throughout, doors, trims, baseboard, kitchen appliances, heat pump, freshly painted, recreational room in the basement ideally can be used as family room or office spaces, Also basement has almost 230 sq/ft storage area including laundry room, Furnace, as well as potential to install another 3 piece washroom! Access from Dining room to the relaxing private patio surrounded by mature trees and green spaces is another feature of this property. Condo complex changed all Windows & Roofs, Residents with endless potential at this complex have a privilege to enroll kids in the well-known York Mills Collegiate Institute and Windfields Middle School. Grocery store, Restaurants, Banks around the corner, public transit to subway few seconds away, easy access to DVP and 404, 401, basically this unique townhome is the best option for those who want to live in the house style property with peace and comfort with the price of less than same size apartment in the area. (id:60626)
Real Home Realty Inc.
16621 Maki Road
Lake Country, British Columbia
Welcome to this amazing home set in the tranquility of Carrs Landing, Lake Country. This beautiful 4-bed, 2-bath home offers breathtaking views in every direction, including stunning lake scenery. The home has a studio in-law suite with Murphy Bed, that was previously used for short term rentals and was licensed as such. The new buyer can decide whether to apply for a licence and create extra income or enjoy the whole house. The spacious property boasts ample parking for vehicles and recreational toys, an expansive front yard, fully fenced backyard, underground irrigation and a well-constructed storage building for added convenience. Step onto the inviting wrap-around deck and through the front door, where an open-concept living, kitchen and dining area welcomes you. The cozy gas fireplace, set within a stunning stone feature wall, compliments the custom-designed kitchen with quartz countertops and skylights that flood the space with natural light. Spanning over 1,900 sq. ft., this home has been thoughtfully upgraded with a 2019 A/C unit, furnace, and hot water tank, along with a 2016 kitchen renovation, a Type 2 septic system and a durable roof installed in 2008. Enjoy the ultimate Okanagan lifestyle with walking distance access to Gable Beach, Coral Beach and 50th Parallel Winery, plus easy proximity to Predator Ridge, Sparkling Hill Resort, Kelowna International Airport and all the amenities of Lake Country and Vernon. Don’t miss out—schedule your private viewing today! (id:60626)
Century 21 Assurance Realty Ltd

