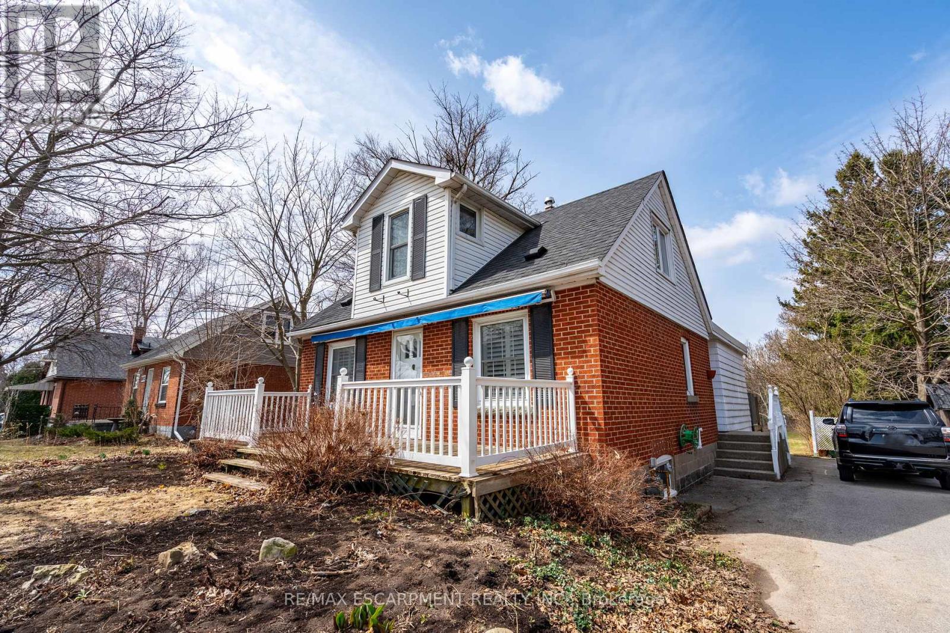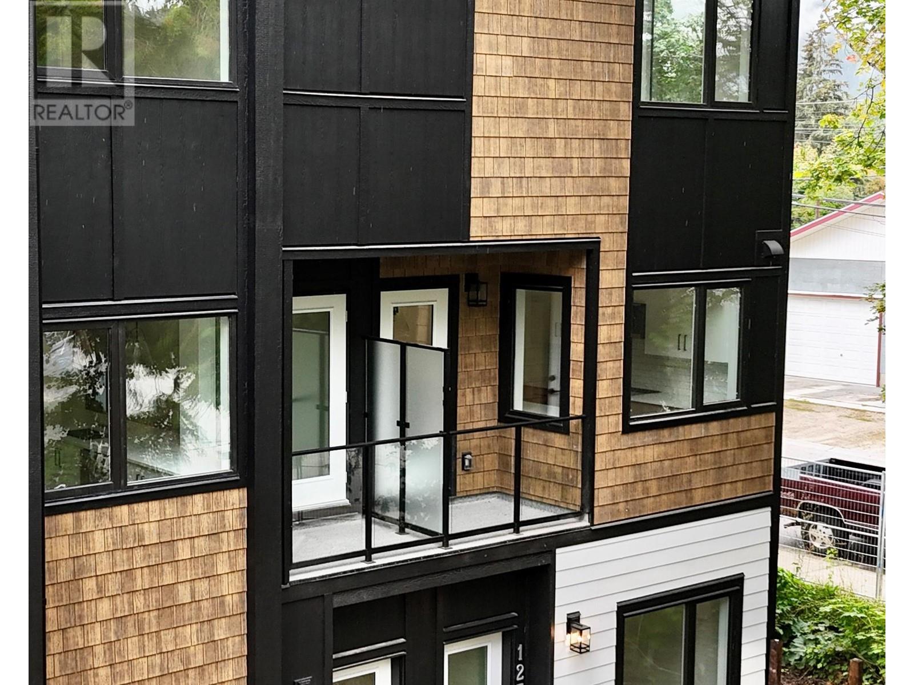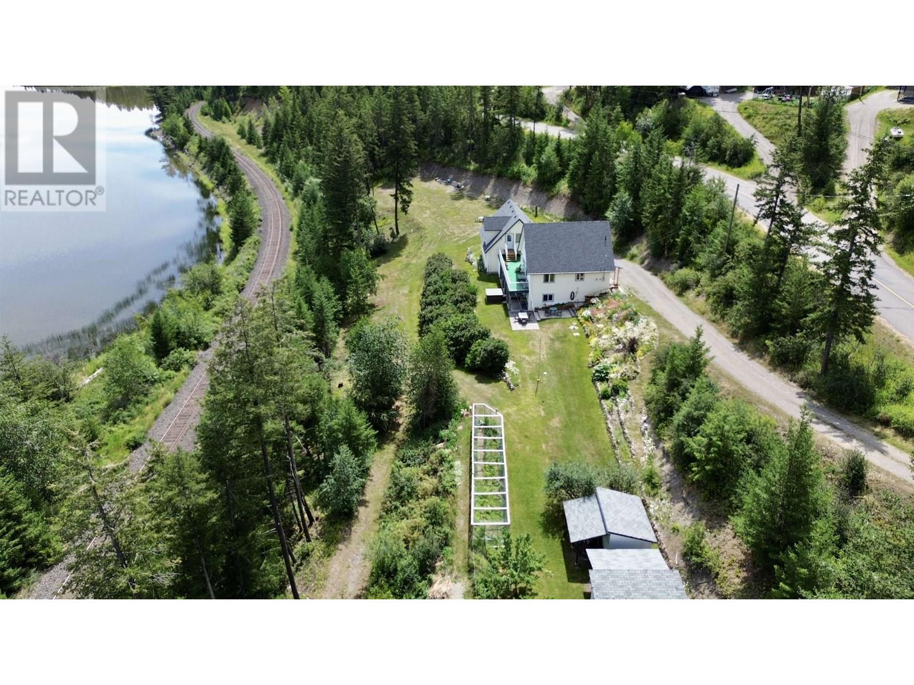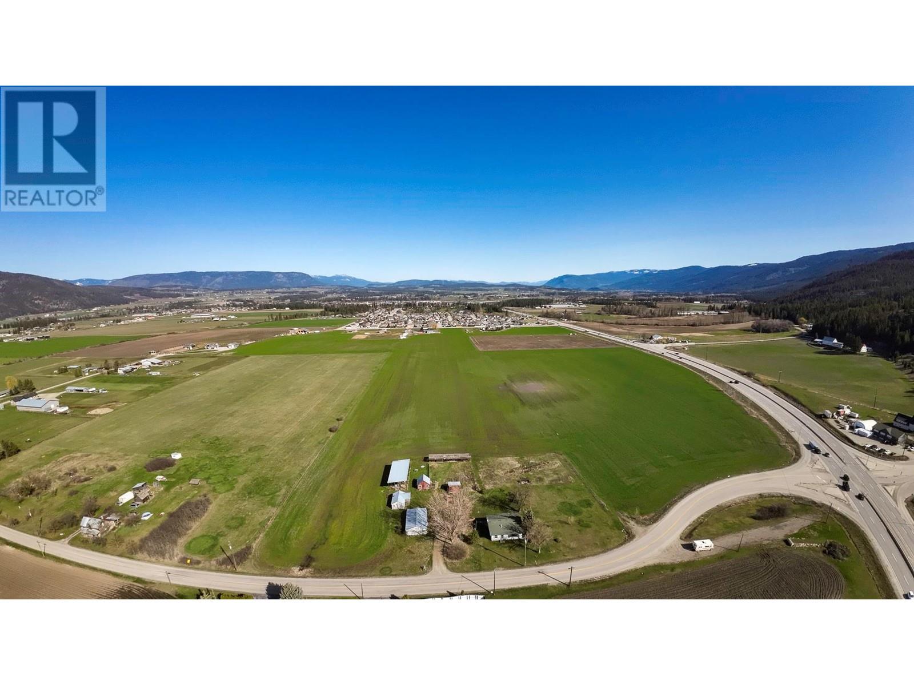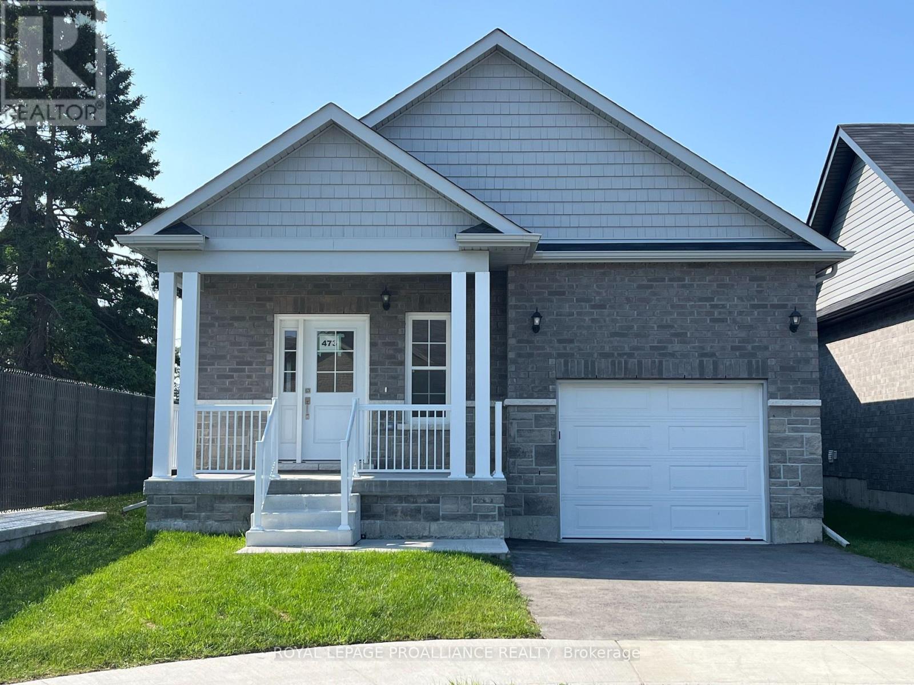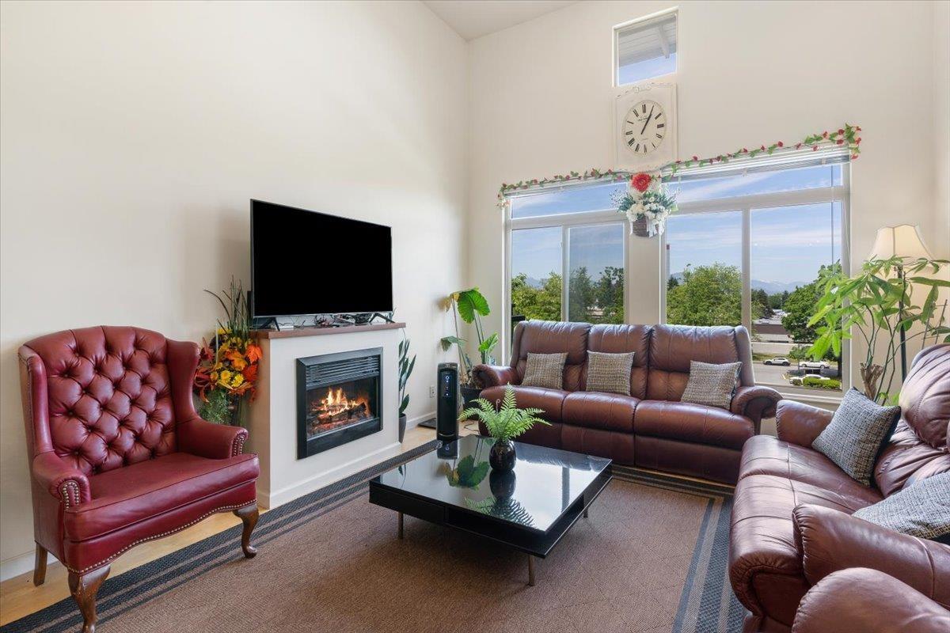2216 - 185 Legion Road N
Toronto, Ontario
MAINTENANCE FEES COVERED BY THE SELLER. Seller covering 6 (six) months of maintenance fees if sold firm by July 11th*. ALL utilities are included in the maintenance fee. This sun-filled 2-bed, 2-bath corner suite spans 925 SQFT and comes with two rare underground parking spots and a locker. Perched on the sub-penthouse with floor-to-ceiling windows, enjoy unobstructed northwest views and stunning sunsets. Open-concept layout, tons of storage, and a seamless indoor-outdoor vibe make this space perfect for relaxing or entertaining. Built by Camrost-Felcorp, The Tides offers resort-style amenities: outdoor pool, gym, squash courts, sauna, yoga studio, indoor whirlpool, party room, theater, library, and more. The 4th-floor terrace even has a running track and green space for kids. Steps to waterfront trails, parks, shops, restaurants, and just minutes to Mimico GO, TTC, and the Gardiner. (id:60626)
Chestnut Park Real Estate Limited
96 Prince Albert Street
Ottawa, Ontario
Welcome to 96 Prince Albert Street, located on a cul-de-sac in the vibrant community of Overbrook. This unique property has so many possibilities. Zoned R3M, the lot size opens the potential for a small multi-unit build, similar to many recently constructed on this desirable street at million dollar prices. However, this is also a welcoming home with an updated, open feel that can accommodate a modern family. It is a 4 bedroom, 1 1/2 bath detached house, ideally located just minutes from downtown, with easy access to the 417, public transit, Rideau River pathways and parks, the Ottawa baseball stadium and shopping at St. Laurent and the Train Yards. The spacious foyer leads to open living and dining rooms, making an entertainment area that runs the full depth of the house. The convenient kitchen has plenty of cupboards and counters, and leads to an amazing covered porch that spans a little more than the width of the house. There is still room behind for a good-sized yard and garden. There is a convenient powder room off the hall on the main level. Upstairs, there is a bright oversize principal bedroom. One other bedroom is being used a sewing and craft workshop. Another is set up as a gym space. The fourth bedroom now provides ample space for guests. A bright family bath completes the layout. In the basement, there is a large recreation room, a laundry and a big workshop. Investment or home, 96 Prince Albert does it all. (id:60626)
Royal LePage Team Realty
920 Pitcairn Court
Kelowna, British Columbia
Family oasis & rare offering! 4 bedroom, 2 bath, 2 kitchen home on quiet, Old Glenmore neighbourhood cul-de-sac. Large, flat property zoned MF1. Property needs TLC... bring your designs! 1.5 block walk to Glenmore Elementary School. Middle & high school buses come by just around the corner. (id:60626)
Macdonald Realty
53 8767 162 Street
Surrey, British Columbia
Welcome to Taylor by MOSAIC - a charming Georgian-style townhouse that combines comfort, style, and convenience. This bright and spacious home offers three bedrooms, 1.5 bathrooms, and 9-foot ceilings throughout. The main floor features durable laminate flooring and a large, open-concept kitchen with ample storage, perfect for everyday living and entertaining. Upstairs, you'll find two generous bedrooms, in-suite laundry, and a well-appointed full bathroom. Ideally located just a short walk to Holy Cross Regional High School and minutes from Surrey Sport & Leisure Complex, Transit, and Aquatic Park, with easy access to Fraser Highway, Highway 1, and Guildford Town Centre. Future-ready, this home is also close to the upcoming Fleetwood SkyTrain extension. (id:60626)
Srs Panorama Realty
2806 Upper James Street
Hamilton, Ontario
Welcome to 2806 Upper James, a well-maintained family home set on a deep 275 lot, offering the best of both worlds: quiet, country-style living with city conveniences just minutes away. This 3 bedroom, 2 full bath home with a functional layout and generous living spaces has so much to offer. This property features both an eat-in kitchen with a sunny breakfast nook and bay window, as well as a formal dining room. The kitchen has plentiful cabinetry, stainless steel appliances including a gas stove, built-in dishwasher, and a dedicated beverage counter with added counter space and display cabinets. Main floor highlights include formal living and dining rooms, a walk-out rear family room, a full 3 piece bath with in-floor heating, and the primary bedroom. Upstairs youll find two additional bedrooms and a 4-piece bath. The full basement remains unfinished but offers abundant storage and a dedicated workbench area. Notable updates: Furnace (2017), Electrical (100 amp, 2015), Septic (4207L, 2025). The backyard is ideal for gardening with established perennials, raspberry bushes, and room to grow your own vegetables. Property is serviced by municipal water. Conveniently located near the Hamilton Airport, Amazon distribution centre, golf course, schools, transit, parks, and major commuter routes including Highway 403. This is a great opportunity to enjoy a private, country-like setting just minutes from city amenities. (id:60626)
RE/MAX Escarpment Realty Inc.
1208 Douglas Street W
Revelstoke, British Columbia
Brand new premium townhome on Douglas Street in central Revelstoke just completed and ready for move in this spring. Raven Townhomes is a boutique enclave of 31 townhomes in one of Revelstoke's most sought after inner neighborhoods. Surrounded on one side by a forested ridge and facing the Monashee Mountain Range, these homes are in the perfect location to enjoy all of Revelstoke's amenities from a serene location. With yoga, massage and a bakery across the street and Revelstoke Mountain Resort under 15 minutes away, this is the perfect Revelstoke location. Every home has 3 bedrooms, with 2 masters on the top floor and 2 full ensuites along with a 3rd bedroom with its own bathroom in its own separate living space on the main floor. Finishing is premium throughout with hard surface plank flooring on every level and upper end designer details completing each home. An oversized heated garage with lots of space for gear and offstreet parking in the driveway is provided on every home. Amazing views, a low maintenance strata allowing a lock and leave lifestyle and large efficient floor plans along with excellent value all add up to make Raven Townhomes an ideal home ownership option in Revelstoke. Prices do not include applicable GST. (id:60626)
Coldwell Banker Executives Realty
210 - 66 Portland Street
Toronto, Ontario
Modern Loft Living with a Private Terrace in the Heart of King West. Welcome to 66 Portland, a rarely available gem in one of King Wests most coveted boutique buildings. This stunning open-concept loft offers an exceptional blend of style, space, and urban tranquility. Soaring exposed concrete ceilings and floor-to-ceiling windows create a dramatic, airy feel, while the thoughtfully designed layout maximizes every square foot. Step into an expansive living and dining area that flows seamlessly to your massive private terrace - perfect for entertaining, relaxing, or enjoying quiet evenings above the city. The custom built-in banquette adds both style and functionality to the dining space, while the sleek kitchen keeps things modern and practical. The spacious primary bedroom features full-height wall closets and sliding glass doors for privacy, and the versatile den is ideal for a home office or creative studio. Plus, enjoy the convenience of included parking and a locker. Tucked away on a quiet street yet just steps from Toronto's best restaurants, nightlife, and transit, this is your chance to own a truly unique sanctuary in the heart of it all. Don't miss this rare opportunity to live in one of King Wests most exclusive addresses. (id:60626)
Property.ca Inc.
22 Sunrise Bay Road
Elliot Lake, Ontario
For more info on this property, please click the Brochure button. Welcome to this 3 bedroom waterfront retreat surrounded by majestic trees on Dunlop Lake in Elliot Lake. This spectacular property sits on 1.28 acres with 152 feet of water frontage. The 1.5 story, 3 + 1 bedroom, 2.5 bathroom, has all that you need on the main floor; a large master bedroom with a full en suite bathroom and a walk out to the deck; a beautiful spacious kitchen with granite counter tops that leads to the great room where the open concept dining/living room; floor to ceiling windows and cathedral ceilings, provide the comfort and warmth from the magnificent Regency zero clearance wood burning fireplace. A spacious second floor, which overlooks the great room, also with a large full bathroom and 2 bedrooms. The partially finished walk out basement, with its open space, a large separate room, wrap around windows and a pellet stove, provides ample space for additional guests and entertaining. From the walk out basement, you can easily stroll to the waterfront along this level lot. This property offers 3 heat sources; large zero clearance wood burning fireplace on the main floor, a pellet stove in the basement and baseboard heating throughout. It is ideally situated on a municipally maintained year round road where you can enjoy the wilderness, fishing and endless trails for ATVing, hiking and snowmobiling. Investors will also appreciate the potential for a short term rental opportunity. (id:60626)
Easy List Realty Ltd.
1946 South Lakeside Drive
Williams Lake, British Columbia
* PREC - Personal Real Estate Corporation. This is the first time this beautiful home is on the market! The main home is 2 bedroom 2.5 baths. The open concept kitchen and living room overlook Williams Lake opening up to the sundeck with incredible views. The primary bedroom is on the upper floor with WIC, private bathroom and laundry. The walk-out basement features a spacious rec room for entertaining, opening up to a covered patio and hot tub. Double car garage has a 1-bedroom suite above. Tons of storage with 3 sheds and lean to's . Expansive gardens and fruit bearing trees are a welcome addition to this spectacular property. Imagine waking up on this 1.35 acre property only steps to Williams Lake and minutes to town. Walking trails on the property. (id:60626)
Royal LePage Interior Properties
126 Pleasant Valley Cross Road
Armstrong, British Columbia
Welcome to 126 Pleasant Valley Crossroad in Armstrong, BC. This 13.3-acre property is a blank canvas, perfect for setting up your vision of home. With 2 acres of this land being perfect for building your dream home, outbuildings, gardens and living space, and 11-plus acres of prime farmland that is currently being leased out. The property has easy service access to your electricity, cable, natural gas, and water, which come in from the Megan Creek Water District. Take advantage of the easy access to Highway 97; it's only a 15-minute ride to Vernon and less than 5 minutes to Armstrong and all its amenities. (id:60626)
Royal LePage Downtown Realty
473 Joseph Gale Street
Cobourg, Ontario
Welcome to East Village in the beautiful Town of Cobourg, a sought after community located a walk or bike ride to Lake Ontario's vibrant waterfront, beaches, downtown, shopping, parks and restaurants. This brand new, gorgeous 2 Bedroom, 2 Bath bungalow features stylish upgrades and finishes. Upgraded Kitchen with Island, modern light fixtures and loads of cabinet space. Open-concept Dining/Kitchen/Living Space with coffered ceilings. Relax in the Great Room or host family gatherings. Primary Bedroom with a walk-in closet and ensuite. Second Bedroom can be used as a Guest Room, Den or an Office for your work-at-home needs with available fibre internet. Upgraded oak stairs lead to your full Basement, perfect for storage, workshop or extend your living space even further with option to add Bedrooms, Rec Room and Bathroom (includes rough-in). Newly constructed, gorgeous privacy fencing and back deck. Attached garage with upgraded garage door opener. Includes Hi-Eff gas furnace, HRV for healthy living, Luxury Vinyl Plank & Tile flooring. Builder is registered with TARION for 7 Year Home Warranty Program. Easy commute to GTA via car or VIA. Enjoy living in Cobourg's beautiful east end location. Complete list of upgrades and optional basement floor plans available. Move right in and enjoy life in Cobourg...Immediate possession available! Interior photos are virtually staged. (id:60626)
Royal LePage Proalliance Realty
415 10180 153 Street
Surrey, British Columbia
Outgrowing your space and ready for an upgrade? Welcome to this bright and airy penthouse-level home at Charlton Park a 3 bedroom + den layout with nearly 1,280 sq ft of open, functional living. Step into vaulted ceilings, oversized windows, and serene, treed views with no direct neighbours looking in, it's your own peaceful escape. The spacious primary suite features a walk-in closet, full ensuite, and private access to one of two balconies for morning coffee or evening unwinding. With two secure parking stalls, a storage locker, and a location that puts you steps to Guildford Mall, parks, restaurants, and transit. Love natural light, privacy, and smart layout? You found it! (id:60626)
Exp Realty





