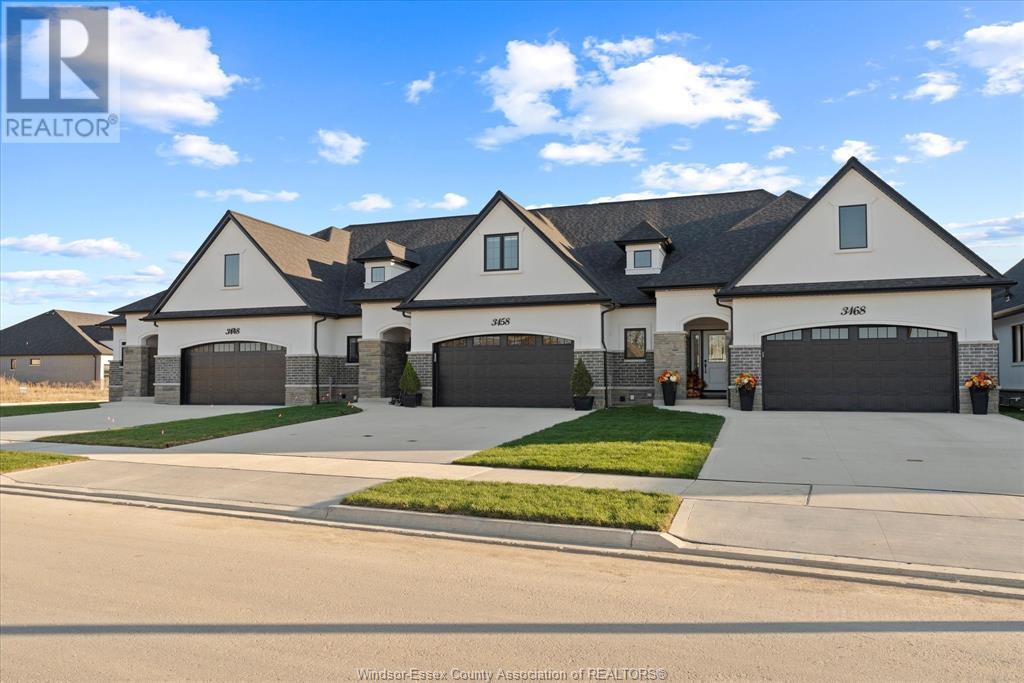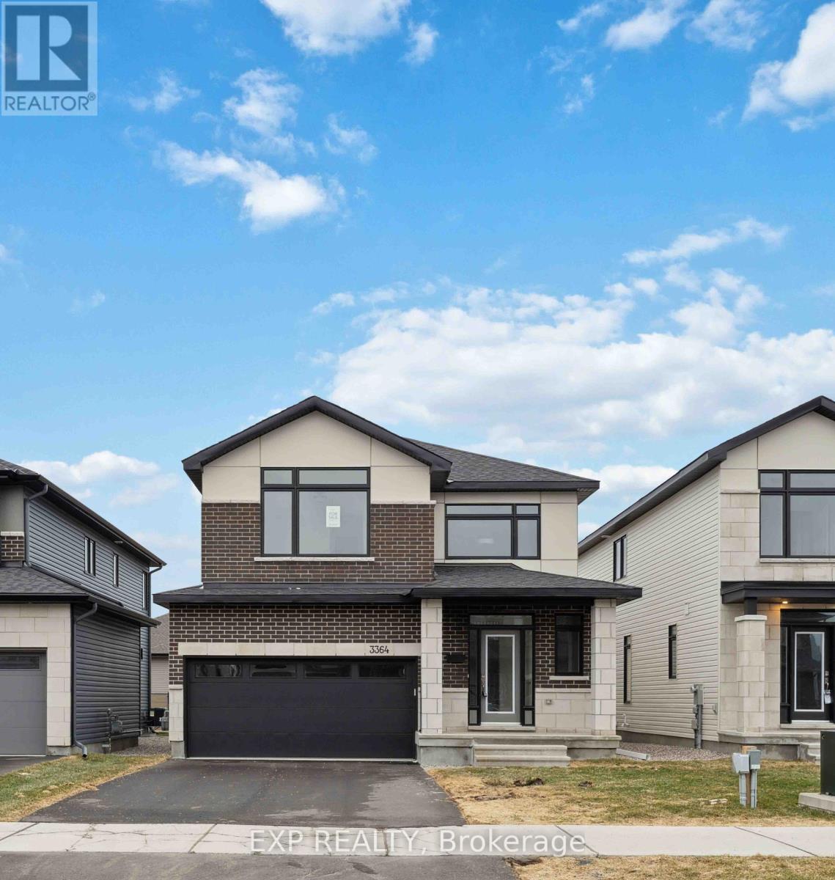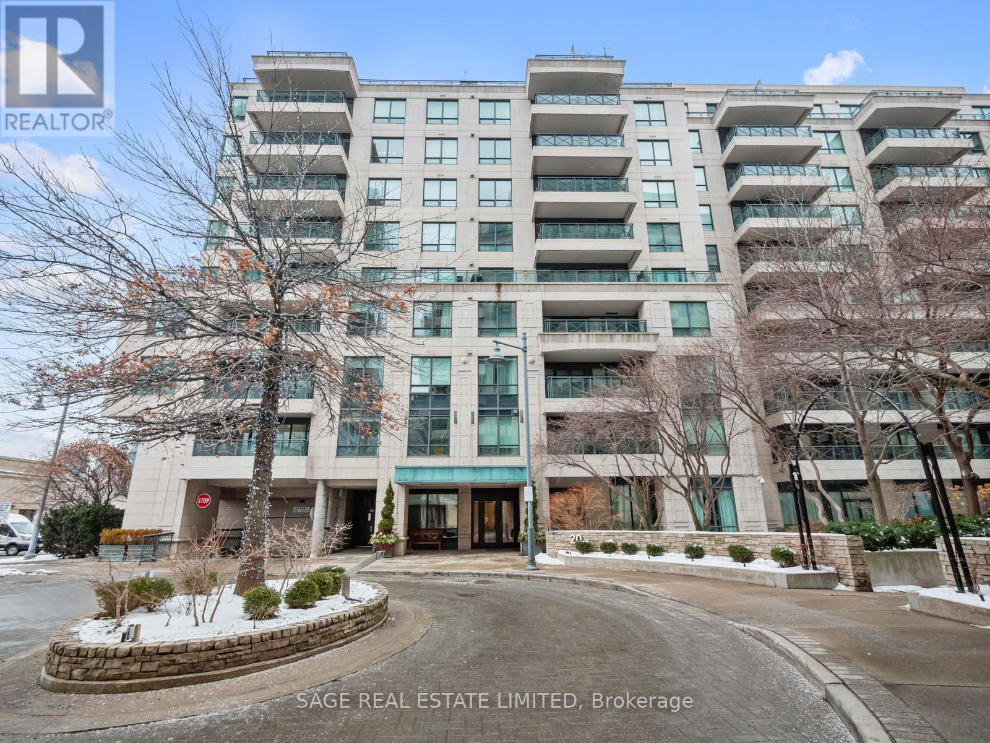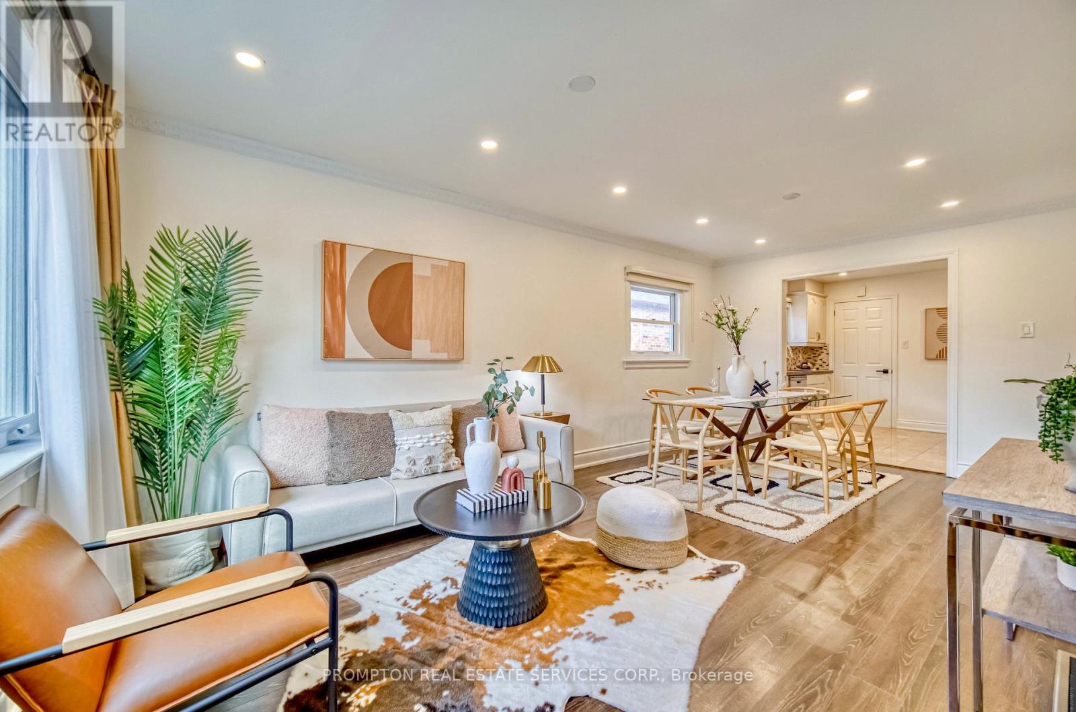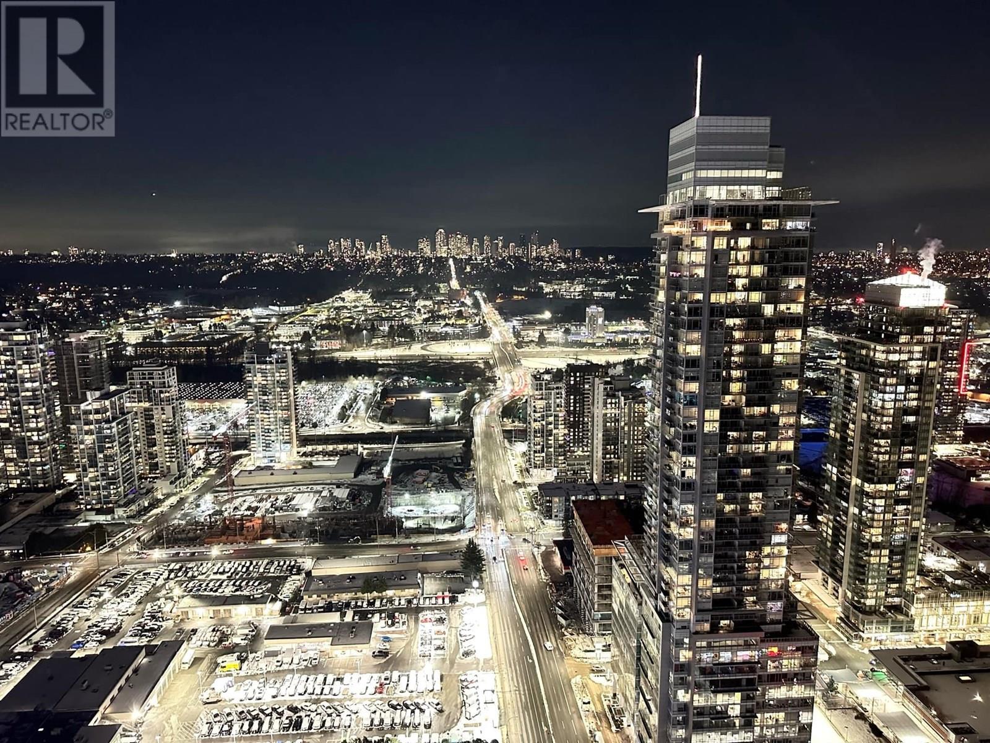3285 Tullio Drive
Lasalle, Ontario
The ideal family lifestyle layout awaits you in this brand new townhome built by Energy Star certified builder BK Cornerstone. The Brighton II model is a 2 storey offering 2600 sq ft of harmonious and functional living spaces with 1+2 bed, 3 baths. Natural light floods each space with 2 oversized patio doors leading to a large private covered outdoor space. This home features a primary suite w/ patio access & ensuite with dual vanity on the main floor. Powder & laundry off the front entry. 2 beds, 1 bath and a generous flex space upstairs, perfect for kids or visiting family! It offers the ideal kitchen for entertaining, showcasing custom cabinetry, quartz countertops and a mudroom off the garage entrance for additional storage or pantry items. Located in LaSalle's desirable Silverleaf Estates, with excellent schools nearby and minutes from the 401 and USA border. Please note: This is a model unit with added upgrades. Several to-be-built options are also available. (id:60626)
Realty One Group Iconic Brokerage
3364 Findlay Creek Drive
Ottawa, Ontario
Brand new & never occupied, this stunning single-family home showcases a modern open-concept design with stylish finishes throughout. Step into the spacious, sunlit foyer with an impressive open-to-above ceiling and a beautiful hardwood staircase with sleek black iron spindles.The contemporary showstopping kitchen has a large island with quartz countertops, a slide-in range, staineless fridge, built-in dishwasher, and a microwave. A trendy backsplash adds a touch of flair to the already impressive space.The main floor includes a bright home office with large windows and rich hardwood flooring perfect for working from home. Upstairs, the hardwood continues through the hallway, leading to four generously sized bedrooms. The luxurious primary ensuite boasts a stand-alone tub, separate glass/ceramic shower, and double-sink vanity topped with quartz counters. The main bathroom also features quartz counters and elegant upgraded ceramic tile. Downstairs in the finished basement, a large versatile space with oversized windows is a great place to entertain or spend time with the family. Large windows bring in plenty of natural light. The laundry room is designed with ceramic tile flooring and upper cabinets for added storage.Ideally located close to parks, shopping, and transit, this brand new home is ready for you to move in and call it home! Dont miss this opportunity, call today to book your private viewing! (id:60626)
Exp Realty
5227 Trepanier Bench Road
Peachland, British Columbia
Exceptional 180 degree panoramic lakeview home with three levels of living space in this walk-out rancher. The main level featuring modern designed kitchen, 2 living rooms area’s, 2 bedrooms, with the primary bedroom having a fireplace & 5 piece ensuite with jacuzzi tub. The second level consists of a 1 bedroom suite (could be converted to 2), with kitchen and office space. The third level with a separate entrance is ideal for games room/exercise/workshop with plenty of storage. The home has 2 spacious decks for entertaining with gas bibs for BBQ’s. The home sits on a large lot at .31 acre. It also has a spot for RV parking down below the home on the street below. This large home has 4 bedrooms – 3 baths in total comes equipped with newer furnace, HWT, roof, appliances and many more other items. The home with over 3700 sq ft (including storage), is ideal for mortgage helper, extended family or B & B venture. View today and come see the exceptional lakeview and spacious footprint this home has to offer. (id:60626)
Coldwell Banker Horizon Realty
1068 Pleasant Point Road
Minden Hills, Ontario
Welcome to this Beautiful and Charming Cottage at 1068 Pleasant Point Road, ideally nestled along the scenic shores of the renowned Twelve Mile Lake! This well-maintained, turnkey waterfront retreat offers the perfect escape, featuring an impressive 149 feet of private lakefront with clean, crystal-clear swimming waters. Adding to its appeal, the property includes ownership of the Shoreline Road Allowance, a rare and highly desirable feature that enhances privacy, usability, and long-term enjoyment of the waterfront. Step into the bright and spacious sunroom, where you'll take in breathtaking, unobstructed views of the lake; the perfect place to unwind and immerse yourself in the natural beauty of the Haliburton Highlands. Inside, the generous living room is filled with natural light from large picture windows, providing a warm and inviting space to relax or gather with family and friends. The cottage features three comfortable bedrooms, offering ample space for a memorable getaway. Step outside to lounge in a hammock or settle into an Adirondack chair as you take in the peaceful waterfront surroundings. For outdoor enthusiasts, enjoy swimming, canoeing, or fishing in the pristine waters of Twelve Mile Lake, part of the highly sought-after Haliburton Highlands chain. As a bonus, the property features shared ownership of approximately 36 acres of forested green space located behind the cottage, offering additional privacy, scenic walking trails, and numerous opportunities to explore and connect with nature. This is a true turnkey offering; simply arrive, relax, and experience everything this exceptional lakefront property has to offer! (id:60626)
Homelife Landmark Realty Inc.
24 Applewood Street
Plattsville, Ontario
Your search ends here! This exceptional two-story residence, nestled at the peaceful end of a cul-de-sac, offers an unparalleled family lifestyle. Boasting over 3,000 square feet of refined living space, this 4+1 bedroom, 3-bathroom home features a double garage and a stunning inground 39' x 19' SALT WATER POOL with pool shed with convenient 2 pc bath. Enjoy seamless entertaining in the open-concept main floor, showcasing a custom kitchen with granite countertops, a stylish island, and a glass tile backsplash. The living room, complete with a gas fireplace and custom built-ins, flows effortlessly into the dinette. Step outside to a stamped concrete patio and pool area, perfect for enjoying breathtaking northwestern views and amazing sunsets. With a finished basement offering a spacious recreation room, additional bedroom/office, and rough-in for a future bath, this home provides ample space for everyone. Benefit from a newer roof (2022) with owned solar panels generating approximately $4,000 annually. Enjoy the convenience of walking to schools, parks, and recreational facilities, with easy access to KW, Cambridge, Woodstock, and Brantford. This meticulously maintained property is ready for you to call home. Schedule your private viewing today! (id:60626)
Peak Realty Ltd.
000 Kokomis Road N
North Algona Wilberforce, Ontario
How rare!! 15 and a half acres with over 900 feet of southwest facing, virgin shoreline along the shores of beautiful Golden Lake. Endless possibilities. Majestic pines are part of the diverse bush here. Frontage along 2 roads. This property has been in the same family for generations. The time has come for a new chapter with a new owner to turn this jewel into everything it should and can be. 24 hour irrevocable required on offers. (id:60626)
Exp Realty
24 Applewood Street
Blandford-Blenheim, Ontario
Your search ends here! This exceptional two-story residence, nestled at the peaceful end of a cul-de-sac, offers an unparalleled family lifestyle. Boasting over 3,000 square feet of refined living space, this 4+1 bedroom, 3-bathroom home features a double garage and a stunning inground 39' x 19' SALT WATER POOL with pool shed. Enjoy seamless entertaining in the open-concept main floor, showcasing a custom kitchen with granite countertops, a stylish island, and a glass tile backsplash. The living room, complete with a gas fireplace and custom built-ins, flows effortlessly into the dinette. Step outside to a stamped concrete patio and pool area, perfect for enjoying breathtaking northwestern views and amazing sunsets. With a finished basement offering a spacious recreation room, additional bedroom/office, and rough-in for a future bath, this home provides ample space for everyone. Benefit from a newer roof (2022) with owned solar panels generating approximately $4,000 annually. Enjoy the convenience of walking to schools, parks, and recreational facilities, with easy access to KW, Cambridge, Woodstock, and Brantford. This meticulously maintained property is ready for you to call home. (id:60626)
Peak Realty Ltd.
51 Blue Whale Boulevard
Brampton, Ontario
Beautiful Move-In-Ready Detached Home Is Priced To Sell. Located In A Quiet Family-Friendly Community. 3+1 BDM with 4 BTH. Bright and Huge Master BDM with Walk-In-Closet & 5Pc Ensuite. NO Carpet. Open Concept On Main Floor. Professionally Finished Basement with Full Bath. Possible Backyard Separate Entrance. Access to Home From Garage. Convenient Second Floor Laundry. Exposed Concrete Driveway, Front Porch and Backyard. Hardwood & Laminate Floors. Freshly Painted & Pot lights. Trinity Mall, Close to School & Bus Stop, Hospital, Hwy 410, Soccer Centre, Library are just steps away... (id:60626)
Royal LePage Flower City Realty
583386 Hamilton Road
South-West Oxford, Ontario
Rare to find this stunning one acre waterfront property close to Ingersoll backing onto a beautiful pond. A nature lovers dream come true! This spacious Detached Bungalow features 3 generous bedrooms and 2 full bathrooms, and accommodates up to 8 vehicles with ample driveway plus huge double car garage, allows you country living with all the benefits of being so close to amenities. Well maintenance, functional layout, gas fireplace insert, large master bedroom has its own 3 piece ensuite. Enjoy your morning coffee overlooking the pond from the expansive sunroom with loads of windows to watch all the bird and wildlife activity. Just minutes from Hwy 401, grocery stores, restaurants (Tim Hortons, Subway, Burger King, Wild Wings), Ingersoll Curling Club, Westfield Park and a golf course. (id:60626)
Everland Realty Inc.
507 - 20 Scrivener Square
Toronto, Ontario
Where Rosedale's canopied streets intersects with the youthful energy of Summerhill, discover a space that inspires & a future that is entirely yours. Suite 507 presents a timely opportunity to enter one of Rosedale's most beloved condo residences. Polished, efficient & effortlessly cool, this suite is as poised for growth as you are, stepping into 2025! The thoughtfully configured floorplan makes intentional use of its 800+ sq ft. & sunny NW exposure. The open-concept kitchen is both chic & practical, with ample storage & a large island. Opposite the kitchen, a perfectly appointed dining nook invites you to connect over a great meal & showcase your hosting skills. The living room is spacious enough to accommodate full-scale furniture, while European-inspired French doors open to a Juliette balcony w. an iron-trimmed glass railing, extending sight-lines and adding a hint of romance. The serene primary bedroom, framed by leafy views, features a walk-through closet leading to a marble-clad 4-piece ensuite. The 2nd bedroom offers endless versatility ideal for overnight guests, a quiet home office, nursery, evolving effortlessly to suit your needs.Step outside and immerse yourself in Summerhill's vibrant lifestyle, with world-class shopping, gourmet dining, and charming cafes just moments away. Enjoy easy access to the TTC, scenic parks, lush ravines, and some of Torontos top-rated schools. **EXTRAS** Thornwood I is celebrated for its understated elegance impeccable service. Residents enjoy valet parking, 24/7 concierge, fitness centre, yoga room, guest suites & an impressive resident lounge with a large landscaped terrace. (id:60626)
Sage Real Estate Limited
459 Dawes Road
Toronto, Ontario
Rarely Offered! Stunning Detached Home In Highly Desirable East York. 2+3 Bedrooms, 2 Kitchens & 2 Bathrooms Offers The Perfect Blend Of Comfort And Functionality. Basement W/ Separate Entrance, Perfect For Large Family Or High Rental Income. *** $$$ Spent On Premium Upgrades Including Renovated Bathroom (2025), Spotlight Thru-Out (2025), Stainless Steel Fridge & Stove Upper Level (2025), Washer & Dryer (2024), Floor Tile Lower Level (2025), Upgraded Flooring Thru-Out (2021), Roof (2019), Interlock Front (2021), Insulation (2018), Window (2013), Exterior Wall Waterproof. House Equipped W/ Nest Thermostat, Yale Smart Lock, Nest Smoke Detector. Oversized Driveway Can Park 4 Cars. *** 1 Min Walk To TTC, 30 Min Transit To Downtown. Close To Dvp, Go Train Station, Subway Station, Restaurants, Supermarkets & Shopping Centre. (id:60626)
Prompton Real Estate Services Corp.
5007 4510 Halifax Way
Burnaby, British Columbia
Welcome to Amazing Brentwood Tower 1 by Shape Properties. Centrally located in a new 28 acre massive retail and residential redevelopment of Brentwood Town Centre, next to the Millennium Line skytrain station. Bright 50th floor South West facing corner 2 bed, 2 bath unit plus a den offers you a stunning panoramic view throughout the whole city including Downtown Vancouver. Unit includes top of the line appliance package, also comes with one parking and one storage. This luxurious building amenities including fitness centre, yoga studio, outdoor BBQ area, lounge kitchen with pool table, music room, guest suites and more. Pet and Rental are both allowed. (id:60626)
Royal Pacific Realty Corp.

