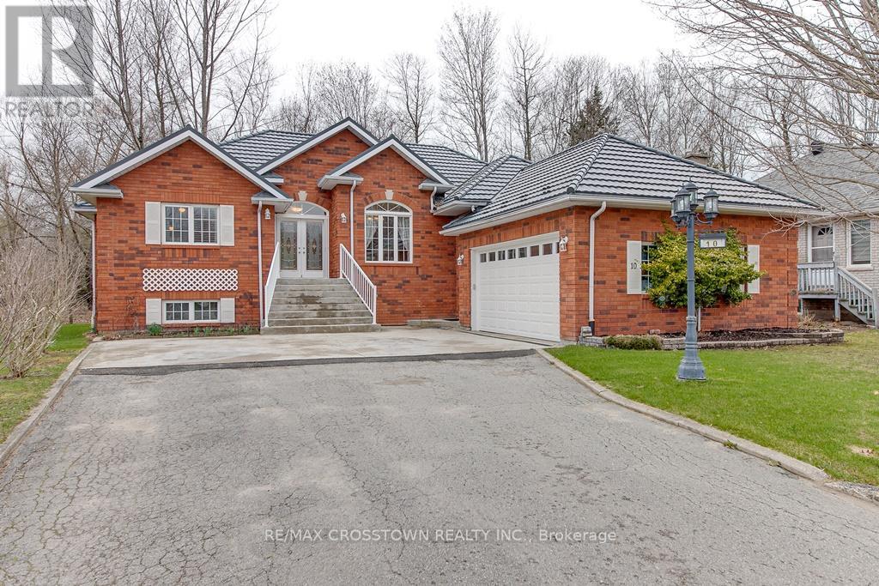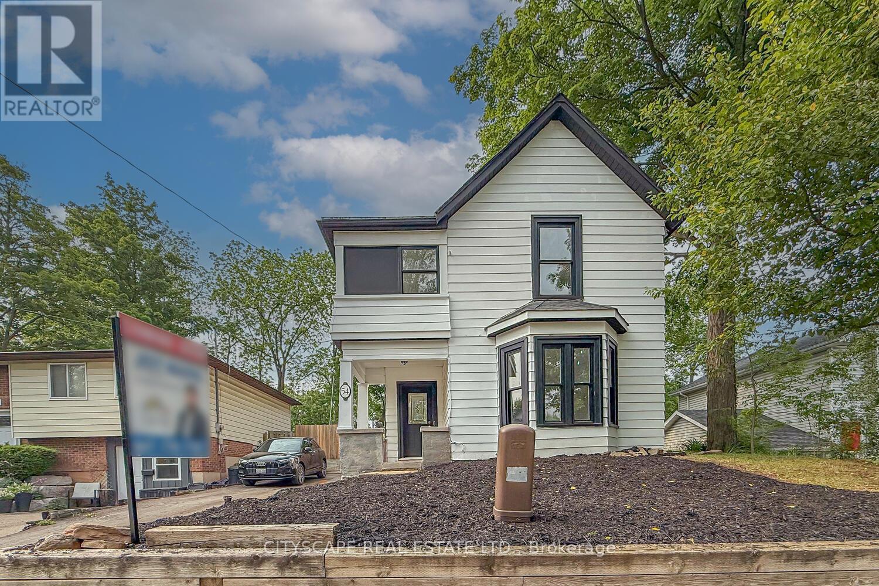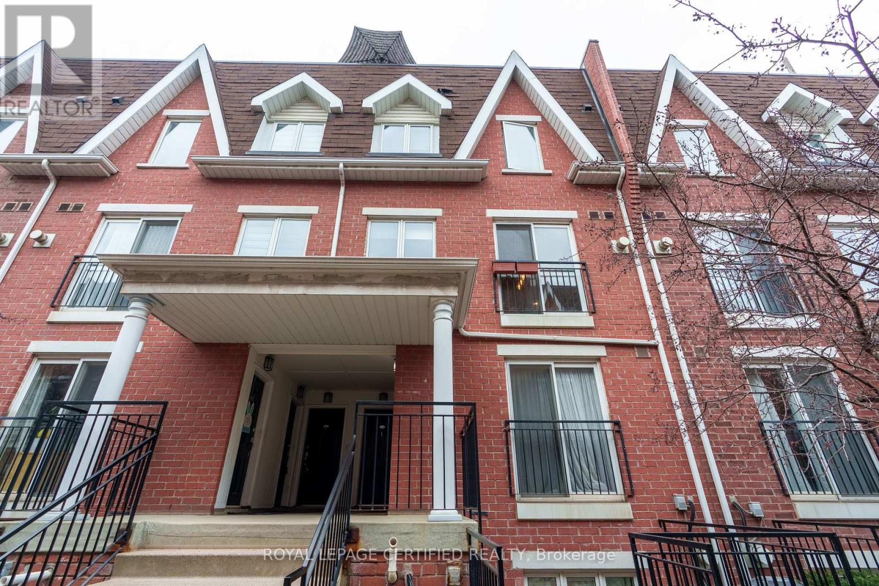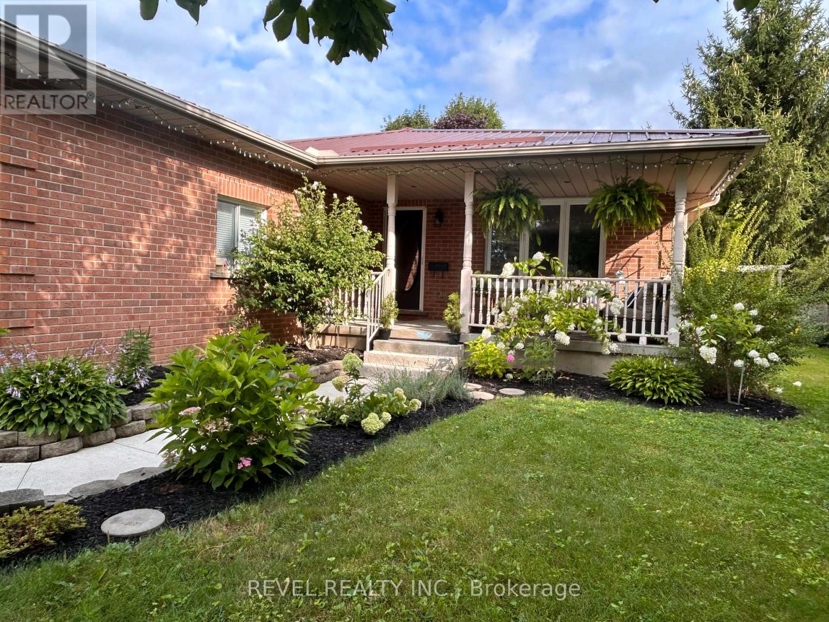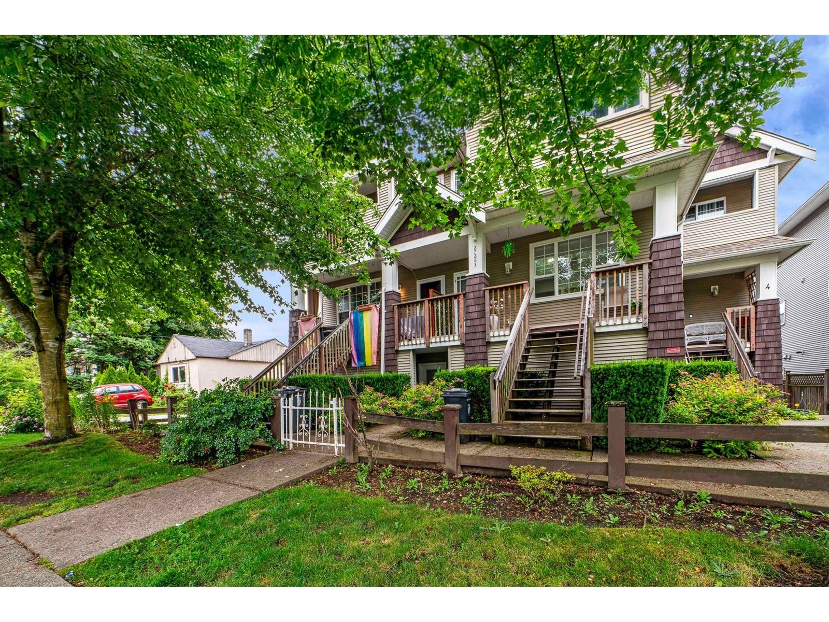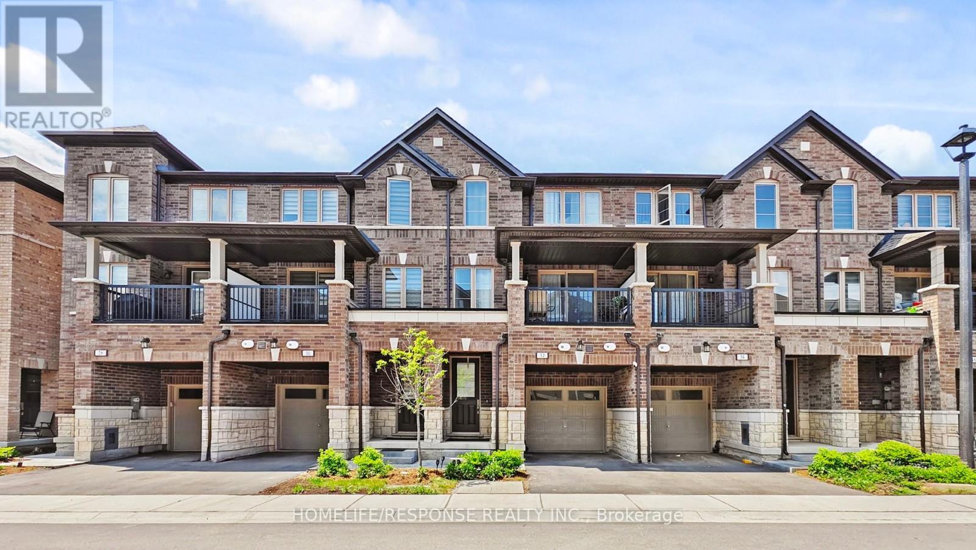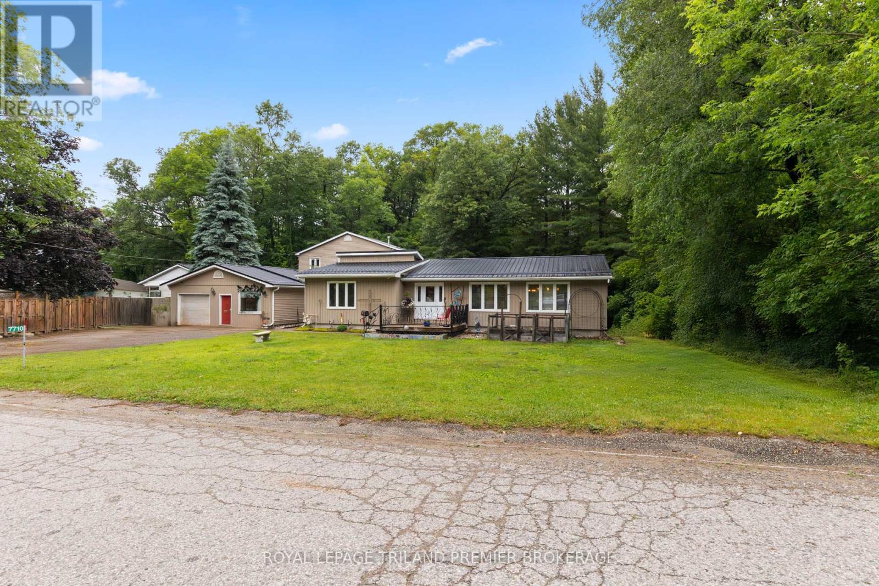10 Birchmount Circle
Wasaga Beach, Ontario
Beautiful all brick family home on a quiet cul-de-sac backing on to the park with fully finished separate walk-up basement and over 3750 sq.ft.finished. 3+1 bed, 3+1 bath, large eat-in kitchen w/brkfast area overlooking the park w/walkout to deck, quartz countertops, backsplash, extra counterspace, vinyl plank flooring, california blinds & sep pantry. Main livingroom has beautiful vaulted ceilings, laminate flrs, corner gas fireplace, double french doors & open to above. The open concept diningroom has 10 ceilings, large triple front casement window w/transom arch window & ceramic flooring that flows to main foyer w/double front doors & transom window. Large primary bedroom w/his/her closets & middle built-in dresser leads to private 5 pc ensuite w/large walk-in closet, jet tub, sep shower, double sinks, ceramics & quartz countertop. French door leads to private wing w/2 more good sized bedrooms & shared 4 pc walk-through semi-ensuite. Main floor 2 pc bath near the second upper entrance w/ceramic floors & inside entry from double garage w/new door & incl. opener & storage loft. The lower level is fully finished & would be ideal for the extended family or future in-law. Large open den welcomes you to 14x24 rec room w/pot lights & 8x14 wet bar, large separate enclosed family room w/french doors, pot lights & gas fireplace. Additnl 12x15 fourth bedroom w/nice windows, double closet & single closet. 3 pc bath & large fin laundry/utility area w/under stair storage. Lower level also has a separate entrance w/12x13 foyer accented w/french doors, ceramics, two double closets & covered walk-up to the rear yard. Very well built home w/silent engineered floor trusses, concrete front steps & driveway pad, large double drive for 6 cars & new steel roof in 2014. The rear yard also has hot tub R/I, in-ground sprinklers & open patio area that overlooks the park. Lots of nature to enjoy in your own backyard, quiet cul-de-sac & the beach is only mins away. (id:60626)
RE/MAX Crosstown Realty Inc.
54 Dayfoot Drive
Halton Hills, Ontario
Welcome to this extensively renovated Park facing detached home nestled in one of Georgetowns most desirable, family-friendly neighborhoods. This unique home has 4 bedrooms and 3 full washrooms making it the best choice for first time buyers, growing families and multi-generational living. This combines modern design, versatile living space, and an unbeatable location- walking distance from Georgetown Downtown and a short drive to all the city amenities, school and parks. Key Features: High ceiling on main level, Brand New Driveway, Brand New Flooring, Brand new kitchen with quartz countertops and backsplash, new top of the line appliances.-Brand new Laundry room with new washer dryer. 3 brand new washrooms with quartz vanities 1 on main level and 2 on upper level. Bedroom and stylish 3-piece bathroom on main level, and access to a large, cozy family room offering comfort, privacy, and flexibility for extended family or guests. Brand-New Kitchen & Open Concept Living The heart of the home features a stunning new kitchen equipped with quartz countertops, designer backsplash, and all-new stainless steel appliances. Flowing seamlessly into a bright dining area, this space is perfect for everyday meals and special gatherings. Spacious Upper-Level Retreat Upstairs, enjoy three generously sized bedrooms, including a luxurious primary suite with its own 4-piece en suite bathroom. The additional two bedrooms share a convenient Jack & Jill bathroom, ensuring both privacy and practicality. Fantastic Location & Amenities Located in a quiet, mature neighborhood, 54 Dayfoot Dr is just minutes from:-Historic Downtown Georgetown with boutique shops and dining-Glen Williams village for weekend strolls and art galleries-Great schools, parks, and trails-Go Train and major highways for easy commuting, Book your private showing today. **seevirtualtour** (id:60626)
Cityscape Real Estate Ltd.
1222 - 22 Laidlaw Street
Toronto, Ontario
Fall in love with this stunning, move-in-ready townhome! Bright. Modern updated kitchen (2021) with open shelves, soft-close cabinets, quartz counters, and breakfast bar. Engineered Hardwood floors on main (2021) with option to match upstairs( seller has extra matching Flooring), updated stair carpets(2021), and washer/dryer(2020). 2 Spacious bedrooms, cozy gas fireplace, 1 underground parking, and den for optional work from home set up. Rare water hookup on balcony- perfect for gardeners! Relax on your private roughly 200 sqft rooftop terrace with gorgeous south views(CN Tower!) and more. Family-friendly complex with park and dog park, and steps to King West, Queen West, Liberty Village, parks, and transit. Please note: Air Conditioner, Tankless Water Heater, and Air Handler ( Heat Source) were installed in 2020 and are owned and included in the Purchase Price. NO RENTALS. (id:60626)
Royal LePage Certified Realty
55 Evergreen Hill Road
Norfolk, Ontario
Welcome to this sprawling all brick 4 bedroom, 2 bathroom bungalow with no rear neighbours in one of the most desirable neighbourhoods in the growing Town of Simcoe Ontario. This property features over 3200 sqft of living space and is located within a 2 minute drive to all the essentials you would need including having the Norfolk Fairgrounds in your backyard.This home has 4 bright spacious bedrooms, 2 on the main and 2 in the lower level, with a full bath on each floor. A heated 2 car garage with metal roof, stunningly landscaped gardens with concrete path and covered porch welcome you to this home. In the rear, a fully fenced backyard with a large deck for entertaining, play area for the kids, complete with a built in landscaped fire pit, and of course, no rear neighbours. The interior features an open concept main floor with a large kitchen and tons of cabinet space, new pot lights, modern open closet bench with storage, large windows and plenty of space for the family to gather. The primary features a walk-in closet, ensuite privilege and private access into the backyard. Main floor bed includes large windows and a closet. Basement features a walk up to the garage, 2 large bedrooms with large closets, a full bath, laundry and of course the massive rec space with a gas fireplace to cozy up to.This property is waiting for the next family to call home. Properties on this street do not come up for sale often. This is your opportunity to own your dream home in a little slice of heaven. (id:60626)
Revel Realty Inc.
17822 60a St Nw
Edmonton, Alberta
Welcome to this exquisite new build by Neel Custom Homes offering the perfect blend of modern luxury and practicality with SEPARATE SIDE ENTRANCE for Potential LEGAL OR IN-LAW Suite! Cul De Sac house with abundance of windows & next to huge walkway but no requirement for snow cleaning. Open concept kitchen w SPICE KITCHEN & Double Car Garage. This spacious home is built green certified. Open to above living area w 19’ ceiling, 9’ ceilings throughout. Key Features: 5 bedrooms, including a bedroom/den on the main floor w a closet. 4 full bathrooms, incl 3 ensuites & full bathroom w walk-in shower on main floor. electric fp with tile work, appliances package included for main & spice kitchen & laundry. Instant hot water tank, High-Efficiency furnaces with HRV on the main floor for optimal climate control. Alberta New Home Warranty. Don't miss out on this exceptional home! (id:60626)
RE/MAX Elite
3 27283 30 Avenue
Langley, British Columbia
Rare opportunity to purchase a townhome in the Applewoods boutique community located in Aldergrove! This spacious end unit boasts over 2,000 sqft of functional living space, incl 4 bedrooms & 4 bathrooms. The basement suite, with its separate entrance, offers an ideal source of additional income. With laminate flooring & fresh paint, the home exudes a bright & welcoming atmosphere. The main floor showcases a sunny south-facing living area, while upstairs features a primary bedroom with ensuite, along with two other well-proportioned bedrooms. Ample parking is provided with front street parking & 2 designated spots accessible via the rear lane. Positioned close to shopping, transportation, parks & schools, this move-in-ready property offers convenience & comfort. Book a viewing today! (id:60626)
Royal LePage - Wolstencroft
13807 Latimer Avenue
Summerland, British Columbia
Perched in peaceful and historic Lower Town, this stylish 3-bedroom + den, 2-bathroom home offers the perfect blend of classic mid-century modern design and tranquil outdoor living. Enjoy glistening views of the lake from the comfort of your main floor, where clean architectural lines, large windows, and warm natural finishes create an inviting and timeless atmosphere. The main level features two bedrooms plus a versatile den, and a beautifully updated bathroom with a custom rain shower and in-floor radiant heat. The walkout basement includes a spacious rec room, a third bedroom, a second full bath, and your own private sauna—ideal for relaxation. A separate workshop with backyard access adds functionality and flexibility. Outside, the professionally xeriscaped yard is a peaceful sanctuary. Native plants and raised garden beds create a low-maintenance garden oasis, perfect for quiet mornings or evening entertaining. There’s also ample space to park your boat or RV. Just steps from Summerland’s best beaches, the yacht club, tennis courts, and dining at Shaughnessy’s Cove—this is lakeview living at its finest. Please contact your preferred agent to view today! (id:60626)
Royal LePage Parkside Rlty Sml
32 Vestry Way
Brampton, Ontario
Welcome to 32 Vestry Way, Brampton A Modern 3-Storey Townhome in a Prime Location Discover contemporary living at its finest in this beautifully designed 3-bedroom townhome nestled in a highly sought-after Brampton community. This spacious 3-storey residence features an inviting open-concept living and dining area with gleaming hardwood floors, perfect for entertaining or relaxing with family. The modern kitchen offers sleek finishes, ample cabinetry, and quality appliances. Upstairs, the bright and airy master bedroom includes a private ensuite, providing a serene retreat after a long day. Enjoy the added functionality of a ground-level recreation room with a separate rear entrance ideal for a home office, studio, or small business. With no homes behind, you'll enjoy extra privacy and peaceful views. Additional highlights include: Convenient visitor parking directly in front of the unit. Close proximity to Claireville Conservation Area for nature lovers and outdoor enthusiasts. A well-maintained, family-friendly neighborhood with easy access to amenities, highways, and transit, This versatile and stylish townhome at 32 Vestry Way is the perfect blend of comfort, convenience, and modern living. Don't miss your opportunity to call it home! (id:60626)
Homelife/response Realty Inc.
82 Summerfeldt Drive
Thode, Saskatchewan
Welcome to your year-round waterfront retreat in the village of Thode on Blackstrap Lake, just 25 minutes from Saskatoon! This beautifully renovated walkout bungalow was originally built in 1972 and extensively upgraded in 2002, including a full roof replacement (singles since replaced in 2024), new plumbing and electrical, double attached garage and a spacious addition with ICF foundation. Inside, you’ll find 13’ vaulted ceilings, a full wall of windows with unobstructed lake views, hardwood flooring, and an open-concept layout with a gas fireplace, dining area, and a kitchen featuring quartz countertops, stainless steel appliances (induction oven), tile backsplash, a double undermount sink, and an eat-up island with central vac kickplate. The main floor has two bedrooms, including a stunning primary suite with lake views and vaulted ceilings, a walk-in closet, 3-piece ensuite, and direct access to a large deck with hot tub, natural gas BBQ hookup and lots of room to share a meal, enjoy your morning coffee or just relax and enjoy the beautiful lake views. An office completes the main level (with lake views!) that could easily be converted into a fifth bedroom by reversing one closet from the other bedroom, making this a great family home. The lower level offers two more bedrooms (one doubling as a family room), a partially finished rec space that could be used as a home theatre, games area, or suite conversion. Off the back you'll find a beautifully landscaped yard with mature trees, perennials, and your own private beach! This is a rare opportunity to own a move-in-ready lakefront home with beautiful lake views and year-round appeal with quick access to Saskatoon. Contact your Realtor® today to book a private showing! (id:60626)
Exp Realty
3639 Allen Trail
Fort Erie, Ontario
Nestled on a quiet, family friendly street, this elegantly renovated detached residence showcases 36 feet of frontage and an inviting, contemporary aesthetic throughout. Inside, four generous bedrooms and three designer washrooms provide ample space and comfort. The sunlit primary suite is a true retreat, featuring a spa inspired ensuite with a deep soaker tub, and double sink vanity. The heart of the home is an open concept kitchen appointed with sleek quartz counters, premium stainless-steel appliances, and a large island that flows seamlessly into the dining and living areas perfect for effortless entertaining. Wide plank flooring, upgraded lighting, and energy efficient mechanicals enhance the elevated ambiance, while convenient upper level laundry brings everyday practicality. Beyond the sliding doors, a spacious private backyard offers room for alfresco dining, play structures, or future landscaping dreams. An oversized attached garage easily accommodates a vehicle and sporting gear, and the full basement provides extensive storage or additional recreation space. ***Bonus*** This is the neighbourhoods only home with its own private side entrance, and the basement comes permit ready with rough ins for both a full kitchen and bathroom giving you a seamless head start on transforming the space into a luxury retreat or income producing suite. Situated just minutes from the QEW, US border crossings, local farms, shopping, Catholic and public schools, and the pristine sands of Crystal Beach, this turnkey property blends serenity with superb accessibility. Simply view, fall in love, and lease luxury living awaits. (id:60626)
International Realty Firm
7710 Clayton Street
Lambton Shores, Ontario
Unique Residential & Commercial Opportunity in desirable Port Franks! Welcome to this beautifully maintained and updated bungalow nestled in the charming lakeside community of Port Franks. Situated on a quiet treed lot, this property offers incredible potential for homeowners, investors, business owners or a combination to suit any buyer. The spacious main home features a bright and airy open-concept layout boasting a large kitchen loaded with storage, stainless steel appliances and wrap around island with two-tier breakfast bar; 2 bedrooms and 2 full bathrooms including primary suite with walk in closet and spa-like ensuite; living room with laminate flooring; dinette with direct access to the backyard; convenient main floor laundry; and office space with built-in shelving. Enjoy your morning coffee and the sounds of nature in the private treed backyard or on the generous front deck. A large detached garage/workshop has 200amp service, 2-piece bathroom, and sink with counter and shelving providing ample space for hobbies, storage, parking or entrepreneurial use. At the rear of the property, you'll find a two-storey dwelling with two self-contained apartment units with shared laundry hook-up, including main floor one bedroom unit and upper unit with two bedrooms plus den, kitchen with dishwasher hook-up, along with private deck - ideal for rental income or visits with extended family. Whether you're looking for a peaceful home base, an income-generating property, or a unique business opportunity, this one-of-a-kind property offers endless possibilities in a sought-after location near beaches, trails, and amenities. Dwellings are all well insulated, 2 operate. septic (apartment & shop share one). Updates include: Furnace and A/C 12 yrs, metal roof 10 yrs, shop metal roof 6 yrs, windows and exterior doors 13 yrs, kitchen 13 yrs, main bath 12 yrs, ensuite 7yrs, extension on rear of home 13 yrs, soffit and fascia 13 yrs, gazebo 3yrs (all ages are approximate). (id:60626)
Royal LePage Triland Premier Brokerage
7710 Clayton Street
Lambton Shores, Ontario
Unique Residential & Commercial Opportunity in desirable Port Franks! Welcome to this beautifully maintained and updated bungalow nestled in the charming lakeside community of Port Franks. Situated on a quiet treed lot, this property offers incredible potential for homeowners, investors, business owners or a combination to suit any buyer. The spacious main home features a bright and airy open-concept layout boasting a large kitchen loaded with storage, stainless steel appliances and wrap around island with two-tier breakfast bar; 2 bedrooms and 2 full bathrooms including primary suite with walk in closet and spa-like ensuite; living room with laminate flooring; dinette with direct access to the backyard; convenient main floor laundry; and office space with built-in shelving. Enjoy your morning coffee and the sounds of nature in the private treed backyard or on the generous front deck. A large detached garage/workshop has 200amp service, 2-piece bathroom, and sink with counter and shelving providing ample space for hobbies, storage, parking or entrepreneurial use. At the rear of the property, you'll find a two-storey dwelling with two self-contained apartment units with shared laundry hook-up, including main floor one bedroom unit and upper unit with two bedrooms plus den, kitchen with dishwasher hook-up, along with private deck - ideal for rental income or visits with extended family. Whether you're looking for a peaceful home base, an income-generating property, or a unique business opportunity, this one-of-a-kind property offers endless possibilities in a sought-after location near beaches, trails, and amenities. Dwellings are all well insulated, 2 operate. septic (apartment & shop share one). Updates include: Furnace and A/C 12 yrs, metal roof 10 yrs, shop metal roof 6 yrs, windows and exterior doors 13 yrs, kitchen 13 yrs, main bath 12 yrs, ensuite 7yrs, extension on rear of home 13 yrs, soffit and fascia 13 yrs, gazebo 3yrs (all ages are approximate). (id:60626)
Royal LePage Triland Premier Brokerage

