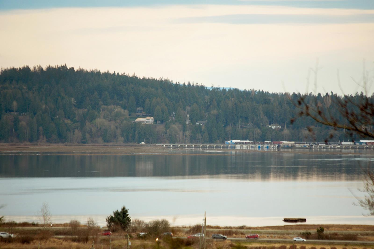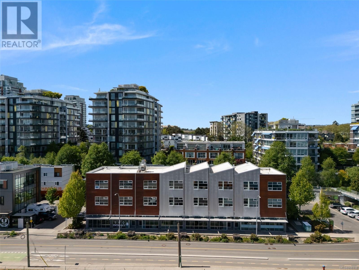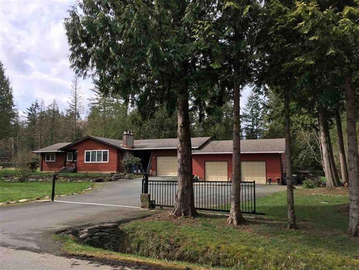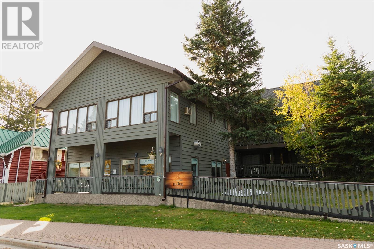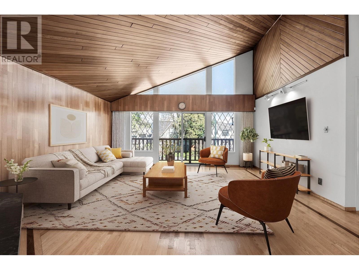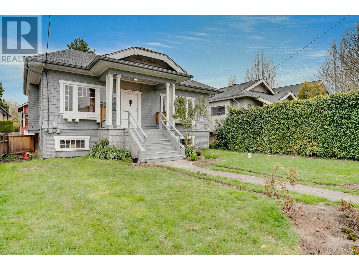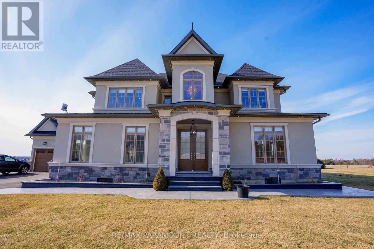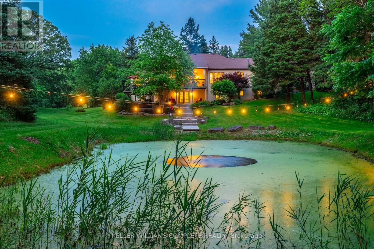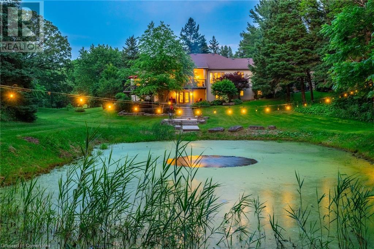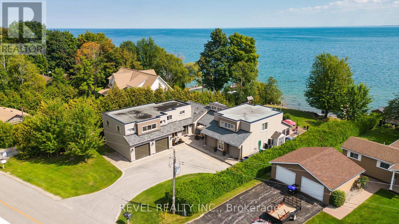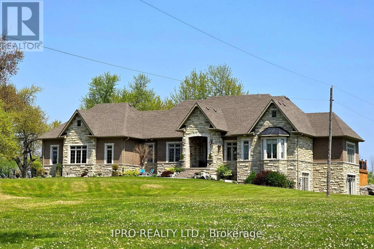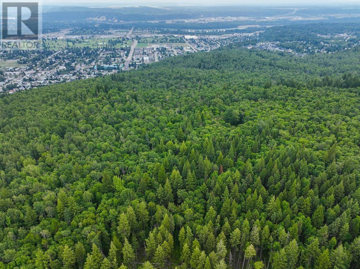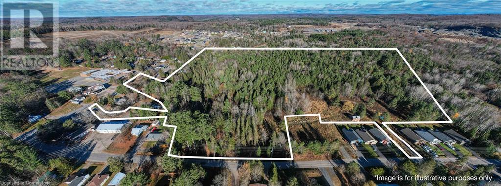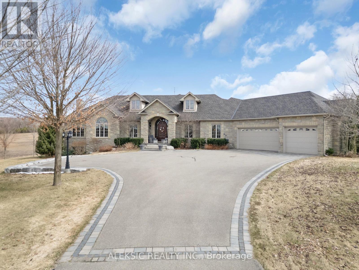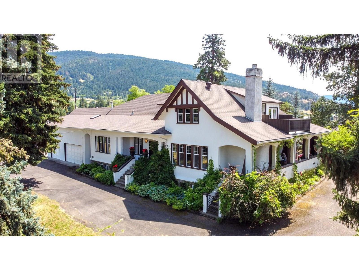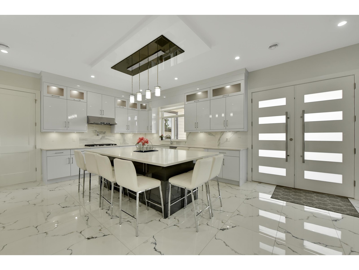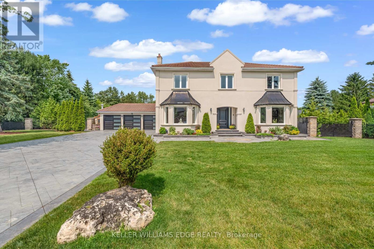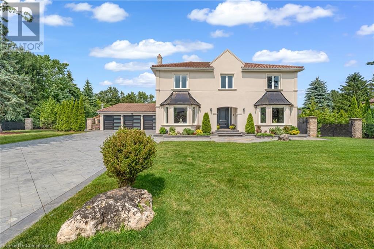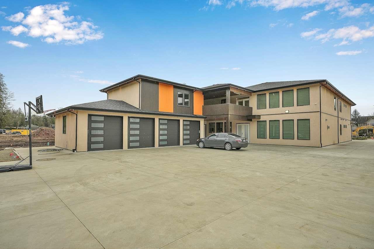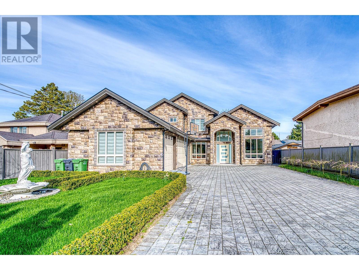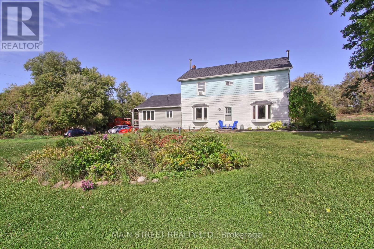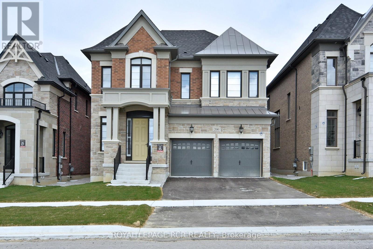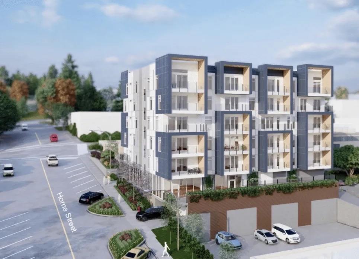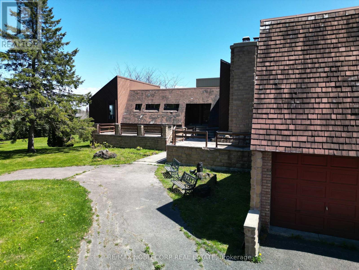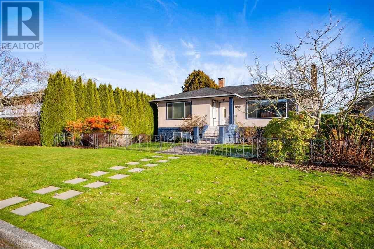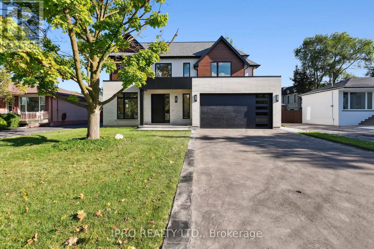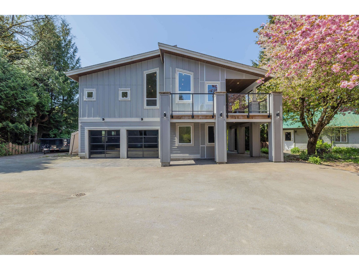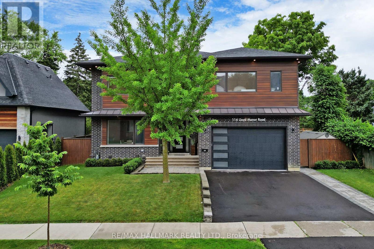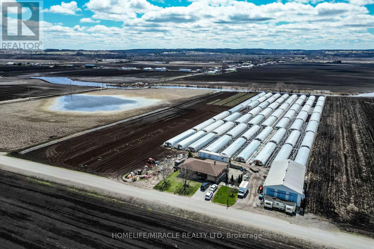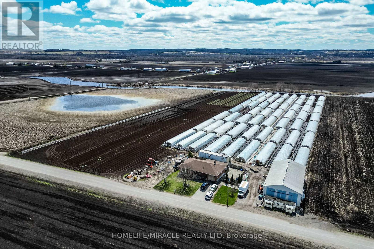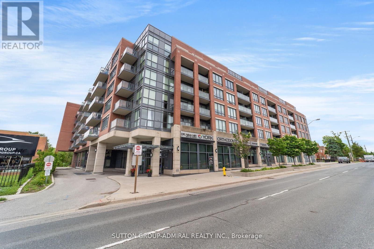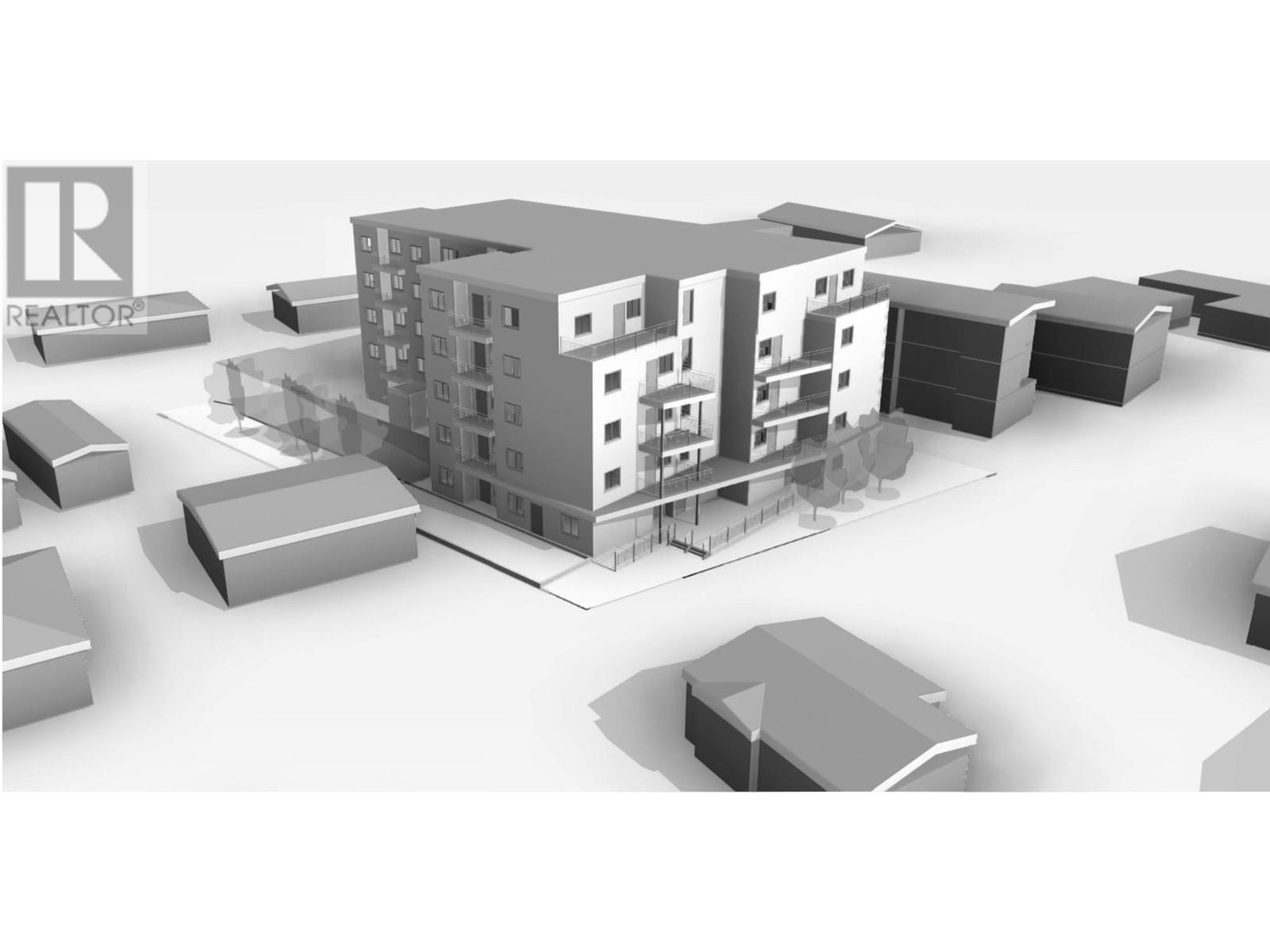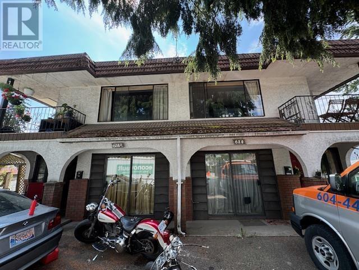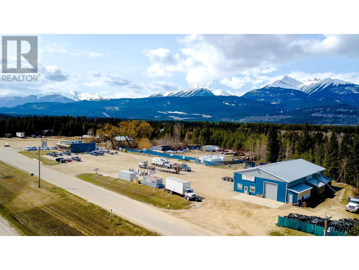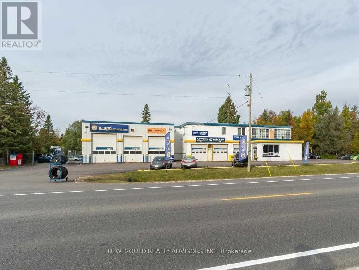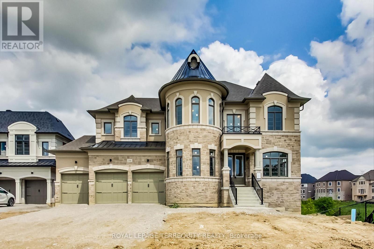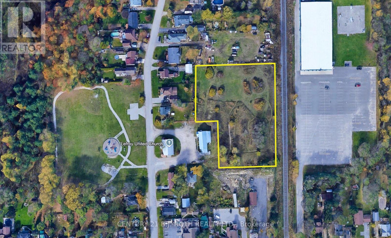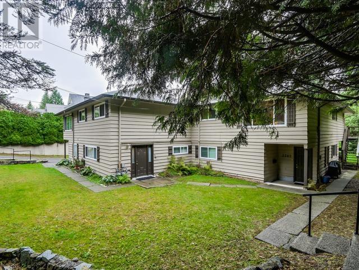12728 54 Avenue
Surrey, British Columbia
This expansive 24,458 sq. ft. (100x244) south-sloping lot is nestled in a serene and quiet neighbourhood. Situated on the property is a charming 4 bedroom rancher with a walkout basement, chef's kitchen includes radiant flooring and Thermador, Miele, Viking and Fisher & Paykel appliances. Alternatively, envision and build the estate mansion of your dreams. Enjoy country and beautiful views of the ocean & Mt. Baker from your home while being only five mins away from highways 10, 91 and 99. Now is the ideal time to secure your future in this highly sought-after location. Only a 15 minutes scenic drive to Southridge private school via Colebrook Road. Move in today or build tomorrow, this exceptional property offers the perfect canvas for luxury living. (id:60626)
Macdonald Realty (Delta)
300-305 388 Harbour Rd
Victoria, British Columbia
Exceptional Opportunity – Fully Built-Out LEED Platinum Office Space in Vic West. Seize the chance to own an entire floor of premium office space in the sought-after Vic West neighbourhood. This rare strata opportunity includes five fully built-out units comprising the entire third floor, designed to the highest environmental standards with LEED Platinum certification. Ideally located just steps from the Galloping Goose Trail, Westside Village Shopping Centre, the scenic Songhees Walkway, and all the conveniences of downtown Victoria, this property offers the perfect blend of accessibility, sustainability, and professional appeal. (id:60626)
Royal LePage Coast Capital - Chatterton
301 Palmer Avenue
Oakville, Ontario
Fabulous location fronting onto iconic George's Square in the heart of Old Oakville just steps to the 16 Mile Creek and Downtown. This classic Old Oakville residence is known for its beautiful wrap around verandah overlooking the garden, the perfect spot to enjoy long summer evenings. Sitting on a double-wide lot measuring 111 x 110 with lovely exposure to the southwest. High ceilings throughout the main floor and Douglas fir flooring. Double Sitting Room surrounded by windows overlooking the garden and a wood-burning fireplace. Bright, open formal Dining Room. Eat-in Kitchen with Walnut Kitchen cabinetry and granite countertops. Main floor laundry, powder room and mudroom entrance from the driveway and Garage. Second floor features 4 Bedrooms and 2 renovated full bathrooms. The front bedroom has access to a second floor balcony. The Primary suite features vaulted ceilings and a 3-piece Ensuite. The Lower Level has been dug-out to create an excellent, bright Rec Room with above-grade windows. Beautifully maintained home and updated with newer windows, roof, mechanicals, electrical & plumbing. Large detached 1.5 Car Garage. Parking for 5 cars. Short-walk to New Central School, OT Rec Centre & Pool, Wallace Park tennis, skating & basketball, Oakville GO station, Lake Ontario & Downtown Oakville. (id:60626)
Royal LePage Real Estate Services Ltd.
20075 Fernridge Crescent
Langley, British Columbia
Designated for 6 lots (10000SQFT) in approved Brookswood Official community plan. Park like 1.4 Acers home on beautiful Fernridge Crescent. Very nice neighbourhood, Triple garage plus RV parking and more. Enjoy everything Brookswood has to offer: schools, parks, George Preston Rec Centre, Brookswood Village, etc. This home mainly is for lot value. (id:60626)
Interlink Realty
827 Lakeview Drive
Prince Albert National Park, Saskatchewan
Elk Ridge on the Lake is located lakefront in the picturesque townsite of Waskesiu Lake in Prince Albert National Park. The four seasons, turn key business is a pristine lodge featuring 17 fully furnished suites where you can choose a one-, two- or three-bedroom unit. Some of the units have a balcony or deck with and chairs so you can enjoy the beautiful views of Waskesiu Lake. All furniture is new withing the last 2 years. The Lodge and Convention Centre include laundry facilities, a 1200 square foot meeting room equipped with tables, chairs, a fridge and coffee services along with projection screen with WIFI for up to 70 people. Also included is a rare full basement for storage. Minutes away from the Lodge and Convention Centre is The Waskesiu 18-hole Golf course, Waskesiu's main beach, camp kitchens, the historic break water, bears on the beach playground and so much more! There is an opportunity to grow this four-season hotel. (id:60626)
Boyes Group Realty Inc.
2908 W 28th Avenue
Vancouver, British Columbia
Nestled on a quiet, tree-lined street in prestigious Mackenzie Heights, blends timeless charm with mid-century modern flair. This well-maintained 4-bed, 3-bath home sits on a generous 38' x 130' lot and features vaulted ceilings, oak hardwood floors, and a functional layout filled with natural light. Enjoy mountain & city views from the upper level, a covered patio/solarium for year-round enjoyment, and a spacious South facing backyard perfect for entertaining. The property also includes a rare double garage with lane access. Located in the sought-after Lord Kitchener & Prince of Wales school catchments and close to shops, parks, and transit. Live in, hold, or build your dream home-an exceptional opportunity in one of Vancouver´s most coveted neighbourhoods. (id:60626)
Oakwyn Realty Ltd.
3425 W 8th Avenue
Vancouver, British Columbia
Discover the charm of 3425 W 8th Avenue, a beautifully upgraded home in Vancouver's desirable Kitsilano area. This cozy residence boasts extensive renovations including a new roof, high-efficiency furnace, instant water heating system, and complete rewiring. Enjoy new Vinyl flooring, freshly painted interiors, and refurbished cabinets. Outside, a newly rebuilt deck, refreshed garden, and fine gravel driveway enhance the home's appeal. Benefit from advanced waterproofing concrete new foundation and a modernized plumbing system. Located within walking distance to cafes, shops, and a world-class beach.Easy to show.Must see! (id:60626)
RE/MAX City Realty
52 Stinson Street
Caledon, Ontario
Welcome to your private sanctuary in the prestigious Palgrave community! Situated on 2.3 acres of scenic land, this custom-built estate offers approx. 7,235 sq ft of luxurious living space, with 4,700 sq ft above grade and a fully finished 2,500 sq ft walk-out basement with separate entrance.The modern stone & stucco exterior and 4-car garage make a bold first impression. Inside, enjoy 10 ft ceilings on the main floor, 9 ft ceilings upstairs and in the basement, and a dramatic 20 ft ceiling in the foyer, office, and living/dining area.Designed for family living and entertaining, the home features a spacious family room with custom fireplace and feature wall, and a chefs dream kitchen with granite counters, premium built-in appliances, and a large island with range hood.This home includes 7 bedrooms and 8 bathrooms, including a spacious main-floor bedroom with ensuite perfect for elderly parents or guests. Upstairs, you'll find 5 more large bedrooms with 4 full baths.The professionally finished basement is an entertainers dream, featuring a custom-built bar, a state-of-the-art home theatre system, and quality finishes throughout.This rare offering blends luxury, space, and privacy in one of Caledon's most sought-after locations. Dont miss the opportunity to call this stunning property home. (id:60626)
RE/MAX Paramount Realty
18 Westie Road
Brantford, Ontario
Welcome to 18 Westie Road, Brantford. This exceptional 31.025-acre estate in Brant County offers unparalleled privacy and sophistication. The meticulously maintained 5-bedroom, 4-bathroom walk-out bungalow spans over 5,000 square feet of living space. A private +700-foot paved driveway through lush forest leads to this elegant retreat where tranquility meets luxury. Inside, 25-foot cathedral ceilings and a majestic stone fireplace create a captivating ambiance in the expansive living areas. The chef's kitchen with premium appliances overlooks a stunning 50x90pond, perfect for entertaining. A two-tier covered deck extends the living space outdoors. The main level includes a spacious dining room, a primary bedroom with breathtaking views, and a versatile office/bedroom. The lower level features a secondary kitchen, walk-in pantry, and additional bedrooms ideal for extended family or guests. Outside amenities include a 25x50 detached workshop with water, hydro, and woodstove heating, surrounded by meticulously groomed grounds with expansive lawns, ponds, and diverse forests. Private trails, fishing spots, and campfire areas offer relaxation and recreation. Conveniently located minutes from Hwy 403, Ancaster, and Brantford, this property combines seclusion with accessibility. Experience luxury living harmonized with nature at its finest. (id:62611)
Keller Williams Complete Realty
18 Westie Road
Brantford, Ontario
Welcome to 18 Westie Road, Brantford. This exceptional 31.025-acre estate in Brant County offers unparalleled privacy and sophistication. The meticulously maintained 5-bedroom, 4-bathroom walk-out bungalow spans over 5,000 square feet of living space. A private +700-foot paved driveway through lush forest leads to this elegant retreat where tranquility meets luxury. Inside, 25-foot cathedral ceilings and a majestic stone fireplace create a captivating ambiance in the expansive living areas. The chef's kitchen with premium appliances overlooks a stunning 50’x90’pond, perfect for entertaining. A two-tier covered deck extends the living space outdoors. The main level includes a spacious dining room, a primary bedroom with breathtaking views, and a versatile office/bedroom. The lower level features a secondary kitchen, walk-in pantry, and additional bedrooms ideal for extended family or guests. Outside amenities include a 25’x50’ detached workshop with water, hydro, and woodstove heating, surrounded by meticulously groomed grounds with expansive lawns, ponds, and diverse forests. Private trails, fishing spots, and campfire areas offer relaxation and recreation. Conveniently located minutes from Hwy 403, Ancaster, and Brantford, this property combines seclusion with accessibility. Experience luxury living harmonized with nature at its finest. Additional media at; www.18WestieRoad.com (id:62611)
Keller Williams Complete Realty
183 Lakeshore Road W
Oro-Medonte, Ontario
Welcome to this exquisite 4 Bedroom, 7 Bath executive home on Lake Simcoe in Oro-Medonte. This residence epitomizes lakeside living, offering easy access to Barrie and Orillia, & the boundless opportunities provided by Lake Simcoe and the Trent-Severn Waterway. The grand entrance leads to an open-concept living/dining/eat-in kitchen area with oversized glass doors connecting you to a beautifully landscaped backyard & endless lake vistas. With over 97.09ft of water frontage, a private dock, marine railway system, play center, covered gazebo, glass balcony, meticulous landscaping, and privacy, there's no need for an additional seasonal home. The custom kitchen offers an elegant & functional space for both chefs and entertainers. Ample cupboards, glass-fronted doors, upgraded countertops, an eat-in banquette, open shelving, & a butler's pantry accommodate gatherings of all sizes. A grand Napoleon fireplace serves as a focal point, complemented by soaring cathedral ceilings reaching 16ft. All Bedrooms have their own ensuite bathrooms & walk-in closets. A wide hardwood staircase leads to the luxurious master suite, featuring a private oasis, custom walk-in closet, & a spacious ensuite. Wake up to spectacular lake views and mature trees, and enjoy the peaceful breeze on your private glass-paneled balcony. To the left of the main floor common areas, you'll find a butler's pantry, private laundry area, and a second tiled side/informal entrance. Inside access to the heated 2.5 car garage, which currently accommodates storage, & a workshop area. Additionally, there's access to the second floor (left wing) featuring an additional 3pc bathroom and a spacious office/gym with a wet bar and an open-concept layout. The partial-finished basement features a media room & 2pc bath. With proximity to major highways, one of the lowest tax rates in the region & a blend of rural and urban lifestyles, this home offers the best in both home ownership and real estate investment. (id:60626)
Revel Realty Inc.
1702 2000 Hannington Rd
Langford, British Columbia
Revel in the breathtaking mountain views from this truly spectacular sub-penthouse at One Bear Mountain. This 3 BED & 3 BATH home seamlessly blends warmth & luxury, w/every detail thoughtfully curated. The heart of the home, the kitchen, features striking quartz countertops, a waterfall island & backsplash, Gaggenau appliance package & induction cooktop, & a custom-built Hobson Woodworks bar w/Subzero wine fridge & beverage drawers. Flowing seamlessly into the dining room & living areas, natural light drenches the home from floor-to-ceiling, enhanced by motorized roller shades & a feature double-sided fireplace. Retreat to the Primary Suite complete w/spa-like ensuite & spacious walk-in closet. Additional features include: fully furnished home, golf membership eligible, 2 storage lockers including oversized storage locker (10x10), 2 underground parking stalls (1 EV installed), & all of the world class amenities residents get to enjoy – outdoor pool, gym, yoga studio, sky lounge & more! (id:60626)
Engel & Volkers Vancouver Island
705 Lake Ridge Road S
Whitby, Ontario
Welcome to this magnificent well cared for custom built stone/brick home situated on 6.34 acre ravine lot. This custom brick home is located a short distance to 401, lake and most major conveniences and is nestled in one of Whitby's most prestigious neighbourhoods. This stunning home is filled with natural light beaming thru floor to ceiling windows and an unobstructed view of a beautiful manicured yard. The main floor features many luxurious finishes with grand entrance opening into large great room with soaring ceilings, custom built fireplace, separate dining, east in kitchen with top of he line built in appliances and large center island with granite counter top. Adjoining the kitchen is a cozy breakfast nook leading out to a large deck and beautiful green space. Main floor has 2 large sized bedrooms and 2 baths, 1-2pce bath and a laundry room. The house is accessible through the amazing 3-car garage with very high ceiling. Basement is walk-out with beautiful 2 bedroom apt. House is equipped with hardwood floors throughout the upper level. It has an entrance from the main level and the basement to the garage - also 2 separate laundry areas. (id:60626)
Ipro Realty Ltd.
Dl 9264-9265 University Way
Prince George, British Columbia
* PREC - Personal Real Estate Corporation. Perfect development parcels, totaling 161.31 acres of raw land near the University of Northern BC. The 2 parcels are along the edge of Ginters Park and borders Shane Creek. Approx 12 acres are adjacent to the Charles Jago Northern Sports Center of UNBC. 98 Acres are close to the neighborhood of University Heights. Close to all the amenities of Prince George, 5-7 minutes from downtown. Zones AG & AF. City services are nearby (University Way and Ferry Ave). These parcels stand out and are waiting for you to explore the possibilities. The land measurements provided are approximate, buyer to verify these measurements if deemed important. Buyer to verify access. GPS for 015-069-851 (Lat: 53° 53' 17.3" N - Lon: 122° 47' 35.3" W) GPS for 015-070-531 (Lat: 53° 53' 17.8" N - Lon: 122° 48' 30.2" W) (id:60626)
Exp Realty
#59 52105 Rge Road 225
Rural Strathcona County, Alberta
~ AWARD WINNING NEW ENGLAND FAIRFIELD FEDERAL STYLE HOME on 3.78 ACRES ~ LOCATED in the ESTATES AT CRIMSON LEAF, JUST MINUTES FROM SHERWOOD PARK ~ TRIPLE ATTACHED GARAGE ~ FULLY FINISHED WALK-OUT BASEMENT ~ This amazing one of a kind property was custom built with tons of amazing features including: 17,000 gallon Cistern which is fed by a municipal water system ~ GEO THERMAL Heating & Cooling System with 2 forced air units, in-floor heating in basement & garage plus a back up electric hot water tank ~ Double thick walled construction 12 vs 6 ~ TRIPLE PANE WINDOWS ~ POLISHED CONCRETE FLOOR IN BASEMENT ~ Huge Shop Located Under the Triple Attached Garage ~ Barnwood Island Kitchen Countertop ~ ICF FOUNDATION ~ Community Sewer System with Holding Tank ~ TONS OF HARDWOOD FLOORING ~ Custom Landscaping ~ LOCATED ON A QUIET CUL-DE-SAC ~ Marie Antonette Guillotine Fireplace ~ GYM in basement ~ There is also a bright Conservatory in the Basement for those music lovers ~ GORGEOUS OUTDOOR FIREPLACE and much more. (id:60626)
Maxwell Challenge Realty
100 Chaffey Township Road
Huntsville, Ontario
Located in the Chaffey area of Huntsville, this 21.74 acre tract of land is ready for the right buyer. Draft Plan Approval has been secured from The District of Muskoka Lakes, allowing 45 lots, including several reversed pies and wider lots to accommodate larger homes. There is also additional land on Muskoka 3 Township Road and Chaffey Road that may allow for additional development outside of the Approved Site Plan. This land is close to existing developments, and many of the studies have been completed. Interested buyers will be provided the Site Plan as well as the work that has been completed to date. Muskoka Lakes and Huntsville are developer friendly, with progressive Planning and Engineering Departments. NOTE: The house is were is as is and will be demolished by the eventual developer, prior to installing deep services. (id:60626)
RE/MAX Erie Shores Realty Inc. Brokerage
9797 Hunsden Side Road
Caledon, Ontario
*Exquisite Country Retreat * Discover unparalleled country living in a stunning Country Stone Bungalow over 6+ acres of secluded, scenic beauty. Positioned in Cedar Mills/Palgrave amid Caledon's rolling hills, enjoy panoramic countryside views from every window. Modern, Eco-Friendly Comforts: Recent upgrades include a new roof (2019), drilled well (2020), and a new dishwasher (2025). GEOTHERMAL heating and cooling, plus in-floor radiant heating in the finished basement, enhance comfort. Exceptional Features: Luxuriate in a 22kW backup generator, automatic transfer switch, and a custom 20' x 40' saltwater in-ground pool with a Hayward Omni Logic smart system. Interior Elegance and Technology: The finished basement features heated floors, a gas fireplace, and an infrared sauna. The great room is wired for surround sound. Additional amenities include a security system, central vacuum, satellite dish, and an extra radiant heat rough-in. Functional Luxuries: Enjoy two garage door openers and modern conveniences like a built-in dishwasher and microwave. The owned water heater and softener add comfort. Versatile Workspace: A 30' x 50' insulated metal shop with a 12' x 12' door, air compressor, and car hoist is ideal for contractors or hobbyists. Solar panels generate ~$10k annually, feeding directly into the hydro grid. Abundant Storage: Two 40-ft shipping containers provide additional storage or workspace options. This exceptional property combines tranquility, innovation, and functionality, tailored for a refined countryside lifestyle with unmatched views, premium amenities & tremendous potential. (id:60626)
Aleksic Realty Inc.
5482 Silver Star Road
Vernon, British Columbia
Rare opportunity to own an iconic family estate rich in history and character. Originally built in 1910, this distinguished property blends timeless craftsmanship with thoughtful updates over its 5,500+ sq ft of combined living space. The gourmet kitchen features a large island, brick accents, high-end appliances, and a breakfast nook that opens to a stunning 500+ sq ft covered wrap-around porch. Entertain with ease in the formal dining room or unwind in the elegant living room with a grand stone fireplace and intricate millwork. The spacious main-floor primary suite and laundry offer convenient living. Upstairs, find three large bedrooms, a beautifully renovated bathroom with freestanding tub, and a sprawling rec room complete with a wet bar and deck. The basement has a separate entrance, and includes a workshop, sauna, multiple storage rooms, and a separate suite. Outdoors, enjoy the expansive terrace, irrigated gardens, pond, and extensive parking. Bonus features include a studio carriage house, two garage bays, storage sheds, and large barn with pull off and excellent road exposure. Gated and private, this exceptional estate offers a combination of legacy, luxury, and lifestyle in the heart of the North Okanagan. (id:60626)
RE/MAX Vernon
13557 67a Avenue
Surrey, British Columbia
Discover this stunning 3-storey luxury home in Newton sits on an 8,549 sq. ft. lot with 7,000 sq. ft. of living space, featuring 11 bedrooms, 12 bathrooms, a den, and 12 ft ceilings. The main floor includes a den, bedroom, and 3 baths, while the upper level has 5 bedrooms, 5 baths, including two master suites with walk-ins. The basement offers two mortgage helper suites (3-bed & 2-bed) with laundry. Additional features include a large kitchen, security system, built-in vacuum, and ample parking via back lane. Conveniently located near schools, transit, shopping, Superstore, Costco, and Newton Rec Center, this home is designed for two families to live independently. Includes 2-5-10 builder warranty. Showings by appointment only. (id:60626)
Century 21 Coastal Realty Ltd.
96 Kenpark Avenue
Brampton, Ontario
An Exceptional Home Offering Over 5,800 Sq. Ft. of Thoughtfully Designed Living Space for a luxury lifestyle. This expansive residence offers the scale and function rarely found in todays market. With 6 bedrooms and 5 bathrooms, every element of the home has been carefully considered to provide space, flexibility, and long-term comfort for families of all sizes. The main living areas are spacious and well-appointed, ideal for both everyday living and hosting larger gatherings. The fully finished basement has a separate entrance to gain access from the garage. It includes a separate bedroom, full kitchen, and generous rec room space with full bar a practical setup for extended family or guests. Outside, the fully landscaped backyard is a true extension of the home. This property sits on .76 of an acre which is rare in this community. Designed for privacy and relaxation, it features a large in-ground pool, defined entertaining areas, and mature greenery that offers both beauty and a sense of calm enjoying the cascading water flowing from the rock & garden fountain. This is a property that delivers where it matters most: size, function, and enduring value all in one well-maintained and thoughtfully designed home. (id:60626)
Keller Williams Edge Realty
96 Kenpark Avenue
Brampton, Ontario
An Exceptional Home Offering Over 5,800 Sq. Ft. of Thoughtfully Designed Living Space for a luxury lifestyle. This expansive residence offers the scale and function rarely found in today’s market. With 6 bedrooms and 5 bathrooms, every element of the home has been carefully considered to provide space, flexibility, and long-term comfort for families of all sizes. The main living areas are spacious and well-appointed, ideal for both everyday living and hosting larger gatherings. The fully finished basement has a separate entrance to gain access from the garage. It includes a separate bedroom, full kitchen, and generous rec room space with full bar — a practical setup for extended family or guests. Outside, the fully landscaped backyard is a true extension of the home. This property sits on .76 of an acre which is rare in this community. Designed for privacy and relaxation, it features a large in-ground pool, defined entertaining areas, and mature greenery that offers both beauty and a sense of calm enjoying the cascading water flowing from the rock & garden fountain. This is a property that delivers where it matters most: size, function, and enduring value — all in one well-maintained and thoughtfully designed home. (id:60626)
Keller Williams Edge Realty
14433 Sunset Lane
White Rock, British Columbia
SPECTACULAR OCEANS VIEWS. Property is secure gated entertainers delight. Upper floor features a newer open large bright kitchen with adjacent dining/living area with access to the private covered heated sundeck to soak in the ocean views this floor also featured a powder room and primary bedroom with 5 pc ensuite, f/p and W/I closet. Main floor has 3 bedrooms (one with ensuite)and office. Downstairs has a two bedroom self contained in-law suite with laundry ,f/p and separate entrance. House has newer engineered hardwood flooring,newer carpets, paint,crown moulding,Navien hot water system with in floor hot water heat throughout. Maintenance free yard with inground water system. Bonus extra parking outside garage.This home truly is extremely well cared for and a pleasure to show your client. (id:60626)
Macdonald Realty
31733 Kenney Avenue
Mission, British Columbia
Your dream mansion awaits! Over 10,000 sqft of luxury living in Mission, BC. This executive home features 8 bedrooms, 10 bathrooms, 4 car garage and not one, but THREE kitchens-- a chef's dream with a spacious pantry and a convenient spice kitchen. The luminous family room boasts a wet bar, perfect for entertaining. Step outside to the covered patio, equipped with a gas line for future heaters, creating an inviting space to enjoy the fully usable acres of land. Imagine the potential for a large workshop at the back! With 8 bedrooms, 10 baths, a dedicated theatre room, and not 1 but 2 masters on the main, this opulent oasis ensures comfort and entertainment. Retreat to the master bedroom's balcony for unparalleled privacy and breathtaking views of lush greenery. (id:60626)
Century 21 Coastal Realty Ltd.
16 Westlake Boulevard
Brantford, Ontario
Welcome to an unparalleled estate defining luxury living—this 6,000+ square foot mansion is finished to the highest level, with every surface expertly crafted for discerning buyers. Step through a sun-drenched entrance into a main floor featuring a two-story great room that sets an elegant tone. Gleaming hardwood floors lead to an eat-in kitchen with cathedral ceilings and an expansive formal dining room—ideal for grand gatherings. A massive pantry and main floor laundry add everyday convenience. Every detail has been meticulously planned: in the office, den, and master suite, you'll find $250,000 in custom walnut built-ins that exude sophistication. The master suite is a true retreat, featuring high-end finishes, a standalone tub, a custom glass-enclosed shower, and a private deck—all complemented by surround sound throughout. The second level offers a cozy office/den with more custom walnut cabinetry, five generous bedrooms, and a loft over the showpiece 3-car garage with a car lift to protect your prized supercar. Downstairs, the lower level is an entertainer’s paradise with a walkout to the landscaped backyard from a covered porch with a hot tub. A state-of-the-art home theatre, full professional gym, and a games room with a pool table provide endless leisure. A fully equipped barber shop (for both his and hers), extra storage, an additional bedroom, and a full bathroom with its own walkout complete this level—keeping the space poolside-friendly. Outside, manicured grounds, a cobblestone patio for alfresco dining, and a pool house with a cozy fire pit surround a heated saltwater pool inviting year-round relaxation.This is more than a home—it’s a statement of sophistication and luxury. Schedule your private showing today and experience the grandeur of this must-see mansion. (id:60626)
Real Broker Ontario Ltd
124 Bruce Street
Brantford, Ontario
This exceptional 29,120 sq. ft. commercial property offers an impressive 1.6 acres of land, with a versatile warehouse space and a strategic location in a high-traffic area near public transit. Situated at 124 Bruce Street, this property provides businesses with easy access to major roads, making it an ideal choice for distribution, logistics, or manufacturing operations. This building features: 3 convenient dock doors and 1 - 12x12 ground level dock door for efficient loading and unloading, equipped with 600 Volts and 800 Amps—perfect for heavy-duty operations. 18-20 ft ceilings. Ample parking spaces available for employees and visitors. Includes office space for administrative functions and 2 on-site bathrooms. Zoned M2, suitable for a variety of commercial uses. 80,000 pound truck scale located on 1 acre lot beside building. Whether you're looking to expand your business or invest in a strategic industrial location, 124 Bruce Street offers the space, accessibility, and infrastructure you need to thrive. (id:60626)
Royal LePage Brant Realty
6380 No. 1 Road
Richmond, British Columbia
Luxury Home in Prestigious Riverdale! Welcome to this exceptional 4105 sq.ft. custom-built residence located in the highly sought-after Riverdale neighborhood. Designed with both elegance and functionality in mind, this home offers a spacious open-concept layout with soaring ceilings in the foyer, living, and family rooms that create a grand and airy atmosphere.Gourmet Kitchen with premium appliances, custom cabinetry, oversized island, and separate wok kitchen.Luxurious master suite with private sauna, two balconies, and spa-inspired ensuite. Three-car garage plus ample additional parking.Walk to top-ranked Thomson Ele& Burnett Sec,Steps from golf courses, Thompson Community Centre, and shopping. A home that words and photos can't fully capture-see it to believe it! Open house July 12&13,Sat/Sun 2-4pm (id:60626)
RE/MAX Crest Realty
10054 Highway 9
Adjala-Tosorontio, Ontario
Exceptional Opportunity 13.53 Acres on Prime Hwy 9 Frontage! Rare chance to own 13.53 acres of vacant land in a highly desirable location, surrounded by multi-million dollar estate homes! Situated right on Highway 9, this property features: A massive barn, multiple sheds, and drilled well & septic system. Natural gas available at the road Just steps from Lake Sylvid and its exclusive estate community Located in a rapidly growing area, offering excellent long-term potential Whether you're a builder, investor, or someone looking to create your dream estate this land offers the ideal blend of location, infrastructure, and development potential. Show with confidence and sell with pride! (id:60626)
RE/MAX Realty Services Inc.
5984 3rd Line
New Tecumseth, Ontario
. (id:60626)
Main Street Realty Ltd.
5984 3rd Line
New Tecumseth, Ontario
Welcome to 5984 3rd Line This sprawling property boasts a charming 4 bedroom, 2 bathroom home situated on 45 acres of picturesque farmland 25 acres currently being used for Wheat and Soy. Nestled amidst the serene countryside, this property offers complete privacy and is a nature lover's paradise. The highlight of this property is its expansive barn and garage, providing ample space for storage, hobbies, or potential agricultural endeavours. Despite its secluded location, this property is conveniently located close to town, offering easy access to amenities while still maintaining a sense of seclusion. Additionally, the views from this property are truly unparalleled, providing a daily backdrop of awe-inspiring natural beauty. Don't miss this incredible opportunity to own a piece of paradise in New Tecumseh, Tottenham. Schedule a showing today and experience the serenity and charm that this property has to offer. (id:60626)
Main Street Realty Ltd.
200 Silver Creek Drive
Vaughan, Ontario
Welcome to 200 Silver Creek Dr., a fully upgraded, newly built 2023 GoldPark home. Step into a world where every detail is designed to elevate your lifewhere luxury meets purpose. Thoughtfully upgraded from top to bottom, this house is crafted for both comfort and elegance. It boasts four spacious bedrooms, each with a private ensuite bathroom featuring Quartz tops and custom walk-in closets. The expansive primary bedroom includes an extra-large custom walk-in closet and a spa-style ensuite that provides a retreat-like experience, with glass shower, double sinks, a Massa intelligent toilet, and a free-standing soaker tub. A thoughtfully designed upper-floor laundry room with Blanco sink and backsplash adds convenience to daily living. The main floor showcases impressive 10-foot ceilings, crown moulding, and gleaming engineered hardwood floors throughout. Ten-and-a-half-inch upgraded trim spans the home. The stunning gourmet dream kitchen features quartz countertops, upgraded hardware, a Blanco deep sink, and a large oversized center island with waterfall legs that serves as the perfect space for meal preparation and gatherings. This spacious layout includes a two-way fireplace with custom mantels, coffered ceilings, pot lights, and wrought-iron pickets on the grand staircase. Located in a very quiet area within an upscale pocket of Vaughan. Minutes to Highway 400. Upgrades galore. No For Sale sign on property. ** This is a linked property.** (id:60626)
Royal LePage Rcr Realty
7330 Horne Street
Mission, British Columbia
Timber & Horne is a rare shovel-ready, 6 story, 40 unit development site located in the heart of Downtown Mission. A 9,286 sq ft lot w/ incredible panoramic views of Mt. Baker & the Fraser River/Valley from most planned units. The prime location is steps from transit, shopping, dining, & amenities. Extensive prep work is already complete including a Downtown incentive. Zoned & ready to build. A standout opportunity for developers looking for a high-impact project in one of the Fraser Valley's fastest-growing communities. Why call it "Timber & Horne"? Because Mission is known for its timber industry. The town's several mills were noted for being the world's largest suppliers of red cedar shakes & shingles & the 1s in BC to have a Timber license! seller is also willing to partner up! (id:60626)
RE/MAX Magnolia
674 Regional Rd 21 Road
Uxbridge, Ontario
Stunning designer home on 10 outstanding acres- Your dream retreat awaits! This breathtaking 5000 sq ft designer residence, including pool area & lower level, offers the perfect blend of luxury and country living, just minutes from the heart of Uxbridge's main st. Set on 10 picturesque acres, this exceptional property is ideal for those who love to entertain and enjoy modern convenience. Inside you'll find spacious principal rooms including a gourmet kitchen that will delight any chef. The formal dining room over looks the stunning glass in-Betz indoor pool, complete with spa and workout room- an entertainers paradise year-round. Beautifully engineered hardwood floors flow throughout home and 3 cozy fireplaces add warmth and ambience. Step outside and be captivated by the meticulously designed outdoor space, featuring a large patio, outdoor kitchen, gazebo and multiple- perfect for dining, relaxing or hosting family and friends. A game room provides additional entertainment options, 4 car garage offers ample space for all your toys and vehicles. Enjoy year-round comfort with heat pumps that provide constant heating. Ideal opportunity for a hobby farm enthusiast, with easy access to Downtown Toronto. High speed Internet, 600 AMP service, Near net 0 solar banks. A must to see! Show & sell with confidence. (id:60626)
Royal LePage Your Community Realty
7 Scott Crescent
King, Ontario
Presenting an exceptional opportunity in the prestigious enclave of King City, this prime 2-acre lot offers endless possibilities for renovation, redevelopment, investment, or a luxury custom-built estate. Surrounded by newly constructed multi-million dollar homes, this property is ideal for builders, developers, and investors looking to create a signature residence in one of the GTAs most sought-after communities. The existing 5,000+ sq ft home features 3+2 bedrooms, 3 bathrooms, and spacious living areas, making it livable or rentable while planning a new development. Permits and architectural drawings are on hand, streamlining the process for those looking to build a brand-new luxury estate. A private, tree-lined setting provides an exclusive retreat while still being minutes from GO Transit, top private schools, fine dining, and major highways. King City continues to attract high-end buyers seeking prestige, privacy, and space, making this a rare chance to secure a premium lot in a high-demand luxury market. Endless possibilities for renovations, redevelopment, investment, or a luxury custom-built estate. Permits and architectural drawings are on-hand. (id:60626)
RE/MAX Noblecorp Real Estate
RE/MAX West Realty Inc.
8090 Laurel Street
Vancouver, British Columbia
Big lot 8691 SF in Vancouver West Marpole area. Completely renovated character house with 4025 SF floor area in a tree-lined street. Beautiful landscaping with sprinklers, air conditioning, central vacuum system and security system Ten year old roof, newer appliance, and maple hardwood floors. Two kitchens and spacious dining room. 2 bdrms in the main floor and 5 bdroms in the basement. Huge recreation/medium room, with wet bar. Rental suite with separate kitchen and entrance. Triple garage and beautiful fully fenced yard. Close to Churchill Secondary and Laurel Elementary school catchment. Easy access to Oakridge, Langara Golf Course, airport, etc. Multi-Units Zoning, multi-units are under construction in this neighbourhood, Move-in, investment to get rental income or hold to build multifamily 6-8 units. Open house Jun 14, 15 (Sat, Sun) 2-4 pm. (id:60626)
Luxmore Realty
2082 Bridge Road
Oakville, Ontario
Exquisite Luxury Living in Oakville. Welcome to your dream home! This stunning 5 bedroom, 6 bathroom custom home, located in the prestigious Bronte West, redefines luxury living. Boasting more than 5000 sq. ft. of meticulously designed space, this residence offers the perfect blend of elegance, comfort, and modern convenience. As you enter through the grand foyer, you'll be greeted by soaring ceilings and an open floor plan that seamlessly connects the expansive living areas. The gourmet kitchen is a chef's paradise, featuring Fisher & Paykel appliances built-in fridge, custom cabinetry, and a spacious island, perfect for entertaining guests or enjoying family meals. Retreat to your luxurious master suite, which boasts a walk-in closet, fireplace, spa-like ensuite bath, creating a serene escape. Each additional bedroom is generously sized with an en-suite and jack n jill bathroom, large closets, ensuring comfort and privacy for family and guests. Step outside to your personal oasis, featuring a cozy covered patio with fireplace, ideal for hosting gatherings or unwinding after a long day. The property also includes an oversized double car garage, rough in for EV vehicle charger and parking for over 6 cars on the driveway. A finished basement with a wet bar, a powder room, a bedroom with ensuite and open recreation space, further elevating the luxurious lifestyle. Located in the heart of Oakville, this home is just minutes away from Coronation park, lakeshore, local amenities, top-rated schools, fine dining, shopping, or cultural attractions. With easy access to public transit, QEW and Bronte Go Station, the entire city is at your fingertips. Don't miss this rare opportunity to own a piece of luxury in Oakville. The house comes with full Tarion warranty. (id:60626)
Ipro Realty Ltd.
32560 Downes Road
Abbotsford, British Columbia
An exceptional acreage for multi-generational living or rental income! Main home, detached coach house, detached guest cabin with bathroom, detached office, 40x40 heated shop. All on a large, landscaped lot with ample parking. Prime location, next to new Khalsa School. Fantastic 1 acre on Downes Road! close to town but feels like country. This property has it all. Main home is a two storey with a full basement for the family. 2 bedroom Coach home is only 5 years old and nestled in the back of the property. A very cute and useable Doll house has a washroom as well! 40' x 40' shop for all the toys or workshop. 1 acre of flat useable land too. Lots of area for entertainment. (id:60626)
Sutton Group-West Coast Realty (Abbotsford)
114 Lloyd Manor Road
Toronto, Ontario
CUSTOM NEWLY BUILT 2-Storey Home With Its Own Private Backyard Oasis Featuring An Inground Pool, Huge L-Shaped Balcony & Finished Walk-Up Basement. Step through the custom front door into a grand foyer with luxury wall panels and porcelain tile floors. A private mudroom with bench seating, pull-out drawers, and direct garage access keeps daily essentials organized. The modern kitchen features sleek built-in cabinetry, Miele appliances, quartz countertops and seamlessly blends with the breakfast area showcasing a large quartz centre island with a breakfast bar, built-in storage and accent lighting. A servery with bar fridge connects to the formal dining room with picture windows, LED lighting and elegant wall panelling, perfect for entertaining. Oversized windows along the kitchen and living area flood the space with natural light and walk out to a beautifully landscaped backyard. Enjoy outdoor relaxation on your very own private patio with outdoor lighting, glass fence overlooking the sparkling inground pool and expansive yard with concrete pavers. Ascend the elegant wood staircase with glass railing and skylight to a serene upper level. Double doors lead to the expansive primary suite with a large walk-in closet with custom organizers, a spa-like 5-piece ensuite with heated porcelain floors, a soaking tub, glass shower, and a large covered L-shaped balcony with glass railing overlooking picturesque views. Three additional bedrooms each offer ensuite bathrooms and ample closet space. A separate upstairs laundry room with full-size washer/dryer, sink, and linen cabinetry adds convenience. The finished basement features a spacious open-concept layout with pot lights, laminate floors, a separate bedroom, bathroom, and a walk-up entrance, ideal for guests, in-laws or recreation. Located just minutes to top schools, parks, community centre, shopping, public transit and highways, this home offers modern luxury living in the sought-after Princess-Rosethorn. (id:60626)
RE/MAX Hallmark Realty Ltd.
331 Tornado Drive
Bradford West Gwillimbury, Ontario
Welcome to 331 Tornado Dr, Nestled in the Quiet Farming Community of Bradford West Gwillimbury. This residential farmland is a terrific opportunity for those seeking a blend of farm living and city convenience. Exceptionally Well Maintained 3+1 Bungalow with finished basement. Large covered Deck And expansive Patio - Perfect For Entertaining and BBQs!Turnkey farming operations on this lucrative cash crop farm. Seller willing to train new owners for 1st season. 10 Acres of Rich, Holland Marsh Soil, Zoned Marsh Agriculture. Includes: Large Barn, Employee Accommodation, 58 Greenhouses, Refrigerated Trailer, Kubota Tractors and other Farming Equipment. Close To The Hustle And Bustle Of Downtown Bradford. Conveniently Located just Off Hwy 400, 10 -15 min Drive To Upper Canada Mall, Walmart, Costco, Home Depot, Canadian Tire, Home Depot, Sports Centre, Tim Hortons, Etc) & Bradford Go Station. (id:60626)
Homelife/miracle Realty Ltd
331 Tornado Drive
Bradford West Gwillimbury, Ontario
Welcome to 331 Tornado Dr, Nestled in the Quiet Farming Community of Bradford West Gwillimbury. This residential farmland is a terrific opportunity for those seeking a blend of farm living and city convenience. Exceptionally Well Maintained 3+1 Bungalow with finished basement. Large covered Deck And expansive Patio - Perfect For Entertaining and BBQs!Turnkey farming operations on this lucrative cash crop farm. Seller willing to train new owners for 1st season. 10 Acres of Rich, Holland Marsh Soil, Zoned Marsh Agriculture. Includes: Large Barn, Employee Accommodation, 58 Greenhouses, Refrigerated Trailer, Kubota Tractors and other Farming Equipment. Close To The Hustle And Bustle Of Downtown Bradford. Conveniently Located just Off Hwy 400, 10 -15 min Drive To Upper Canada Mall, Walmart, Costco, Home Depot, Canadian Tire, Home Depot, Sports Centre, Tim Hortons, Etc) & Bradford Go Station. (id:60626)
Homelife/miracle Realty Ltd
514 - 7608 Yonge Street
Vaughan, Ontario
Beautiful Open Concept Boutique Style Luxury Suite By Minto !! This Spacious 3 Bedrooms condo has an Open Concept lay-out with Approx. 3000 Sqft , Very Modern Luxury Finishes Throughout . Laminate Flooring, B/I Appliances, Breakfast Bar w' Granite Counter Tops. Spacious Bedrooms , B/I Closet Organizers. 2 Parking Spots Included, Wrap - Around Balcony, This Stunning Corner Unit has an Abundance Of Natural Light . (id:60626)
Sutton Group-Admiral Realty Inc.
157 Elm Avenue
Kamloops, British Columbia
DP approved for 58 apartment units! This is an opportunity to acquire 157 and 151 Elm Avenue in North Kamloops. The Property is made up of two lots currently improved with two single family homes in the North Kamloops Neighbourhood, near Northills Mall. Both homes are currently occupied by tenants on a month-month basis. This opportunity presents a builder or developer the ability to acquire a residential condo or apartment development site, ideal for purpose built rentals or market condos, in a highly desirable market with limited supply. Located near a major shopping district and transit bus loop, close to Northills Shopping Centre (anchored by Independent Grocers, TD, BC Liquor Store, Shopper's Drug Mart). Elm Avenue is in a neighbourhood with a mix of residential and some smaller commercial buildings. Currently, there are 3 multifamily townhouse/condo developments under construction within a 1 block radius. (id:60626)
Brendan Shaw Real Estate Ltd.
620 Smith Avenue
Coquitlam, British Columbia
Multi-family with 2 Duplexes (4 self-contained suites with total 8 bed, 4 bath and 2 laundry) - 620 & 620A Smith Av. Exceptional investment and development potential in highly sought-after Burquitlam! Ideal for land assembly, this centrally located gem boasts proximity to Burquitlam Station, YMCA and schools. Recently announced, Bill 47 (Transit-Oriented Areas) will potentially designate the subject properties for a condo tower at a minimum height of 12 storeys and minimum density of 4 FSR located within 400m from Burquitlam skytrain station. Take advantage of this rare chance and bring your offer. All units in property are currently tenanted and Land Value only. Measure is approx., buyer or buyer agent to verify. For Zoning, buyer and buyer agent to verify with the City of Coquitlam. (id:60626)
RE/MAX Crest Realty
3205 Mclennan Road
Valemount, British Columbia
Prime investment opportunity to own a thriving multi-business commercial package on 7.6 acres of Hwy 5 frontage, just 3 minutes from Valemount. In operation for over 47 years with a strong, loyal clientele. Includes a heavy-duty mechanical shop (repairs/parts/service), car lock fuel lease, towing operation, secure compound yard & mobile service trucks-all lucrative income-generating. Also features a popular 50-seat family restaurant known for the best local breakfast. Two on-site residences add flexibility for staff housing or rental income. Supreme location with high visibility, unmatched convenience and huge potential to expand into new markets or services. Turnkey operation-owners are retiring and ready to pass on this exceptional business. Don't miss your chance to own one of Valemount's most established and diverse commercial properties . (id:60626)
Royal LePage Aspire Realty
19008 Sheriff King Street Sw
Calgary, Alberta
This 2.1 acre site is a prime location for a multi-family development, with multi-family developments area and a large on stated for 2 years from now. This parcel lends itself well as it is a smaller site that could be developed and units sold before the others start. This is neighborhood is an established one and lends itself well to multifamily units as it s close proximity to transit (LRT & Bus) and shopping centers & ease of access to Stoney and Macleod Trails. (id:60626)
Royal LePage Solutions
635202 Highway 10
Mono, Ontario
Commercial Automotive Service And Repair Garage For Sale In Mono. Additional Storage Garage And 3 Residential Apartments Currently Rented. 1.82 Acres (198.70 Ft Fronting In Hwy 10). Great Exposure. Commercial Highway Zoning Allows Many Uses. Live And Work Opportunity. Good Parking. Graveled O/S Lot. Good Clear Height. **EXTRAS** Please Review Available Marketing Materials Before Booking A Showing. Please Do Not Walk The Property Without An Appointment. (id:60626)
D. W. Gould Realty Advisors Inc.
184 Mcmichael Avenue
Vaughan, Ontario
Welcome To 184 McMichael, Backing on the Ravines. Nestled Among Estate Homes. This Beautiful property is minutes away from the famous Kleinberg Downtown with many upscale restaurants and beautiful cafes. This unique layout is a must see. This home features a 3 Car garage home with a tandem making it into a 4 car Garage. This home's exterior features beautiful natural stone and brick. This corner lots features beautiful views from many parts of the home bringing in ample of natural light. Each room has its own ensuite and walk in closet space. Perfect for Joint and growing families. Come take a look! ** This is a linked property.** (id:60626)
Royal LePage Terrequity Realty
925a Church Drive
Innisfil, Ontario
This is your RARE OPPORTUNITY to purchase a prime 2.14 Acre parcel of land in an unbelievable location in Innisfil, Ontario offering a unique blend of small-town charm and growing suburban development close to Lake Simcoe and Barrie. This land development site is suitable for a 105 low rise stacked Townhouse complex. This unrivalled location is a quick drive to Lake Simcoe and its numerous public beaches and scenic views. It's only an hour drive north of Toronto making it a quiet vacation and living destination a quick commute to the GTA. This new subdivison of Lefroy offers family friendly suburban living that is great for young families with lots of parks, schools, and a growing sense of community. This location is perfect for outdoor enthusiasts with numerous golf courses, trails, parks, and green spaces for hiking, cycling, and snowmobiling. Perfectly suited for today's remote work lifestyle. Innisfil is planning to build a futuristic transit- oriented community around a GO Station (called The Orbit). Aimed at blending tech and sustainability, one of the more ambitious development projects in Canada. Great value compared to the GTA with more affordable Real Estate prices and a better work life balance. Terrific amenities in the area such as newer retail plazas, restaurants, great schools, parks, community centers, and local events. Barrie fills in the gaps for shopping, nightlife, or healthcare needs. INCREDIBLE OPPORTUNITY for experienced developers, REITs, and institutional investors to acquire and develop this high-potential site with low supply in the area and high demand to escape the big cities. (id:60626)
Century 21 B.j. Roth Realty Ltd.
3360 Henry Street
Port Moody, British Columbia
Investor Alert! Rare opportunity to own a large lot spanning over 15,360 sqft with tremendous potential. This prime property is ideal for a land assembly and is located in a highly sought-after area with future development possibilities. Value Add as current home has great cash flow with solid tenants. Conveniently located within walking distance to the Inlet Centre Station. Don´t miss out-contact us today for more details! (id:60626)
RE/MAX Select Properties

