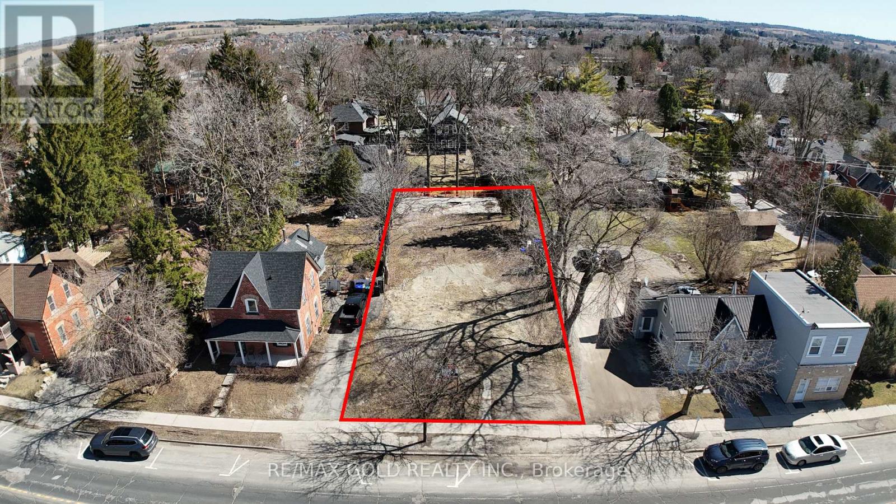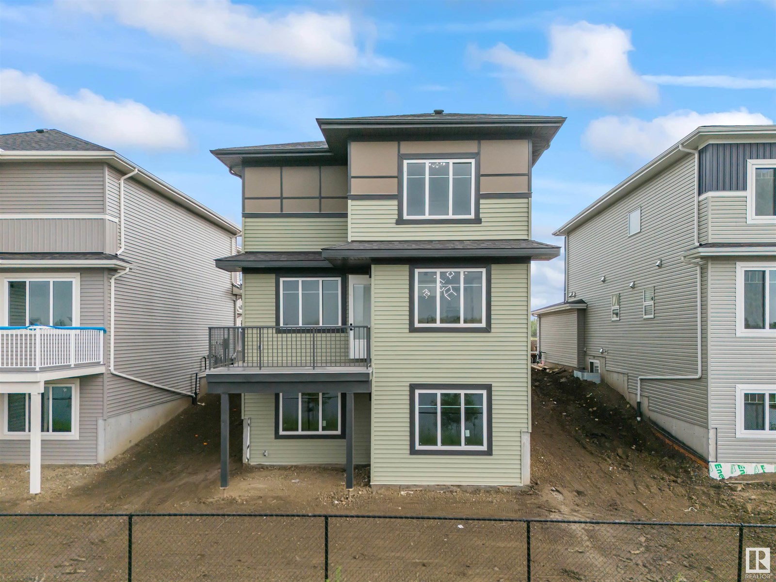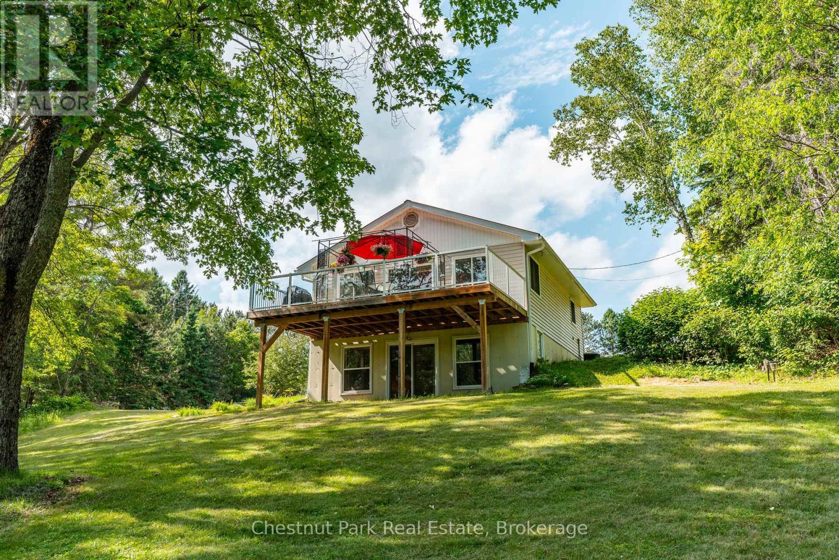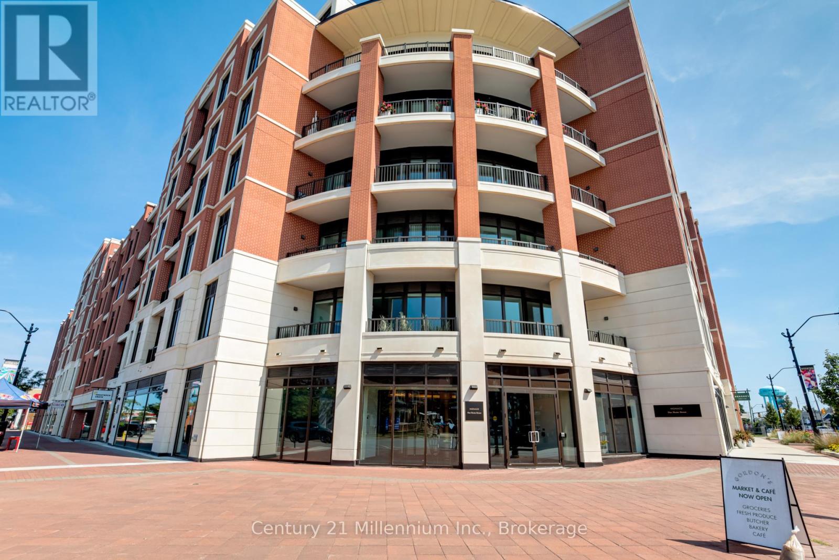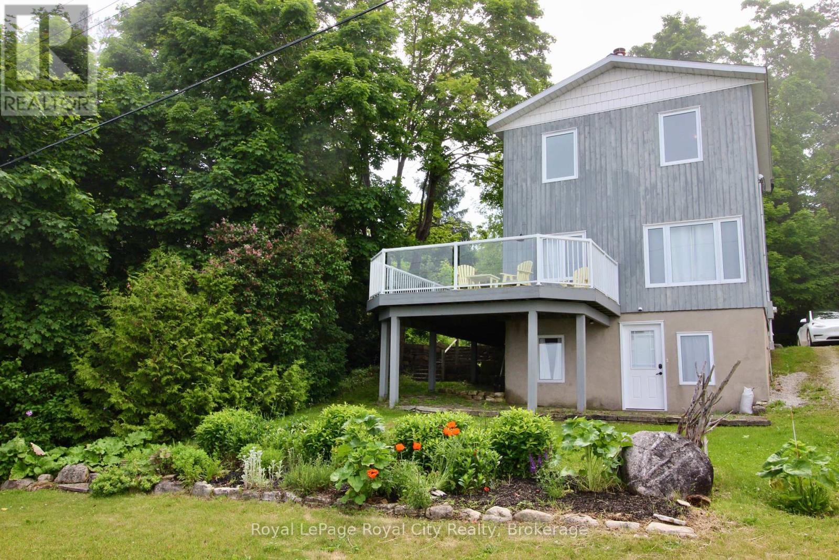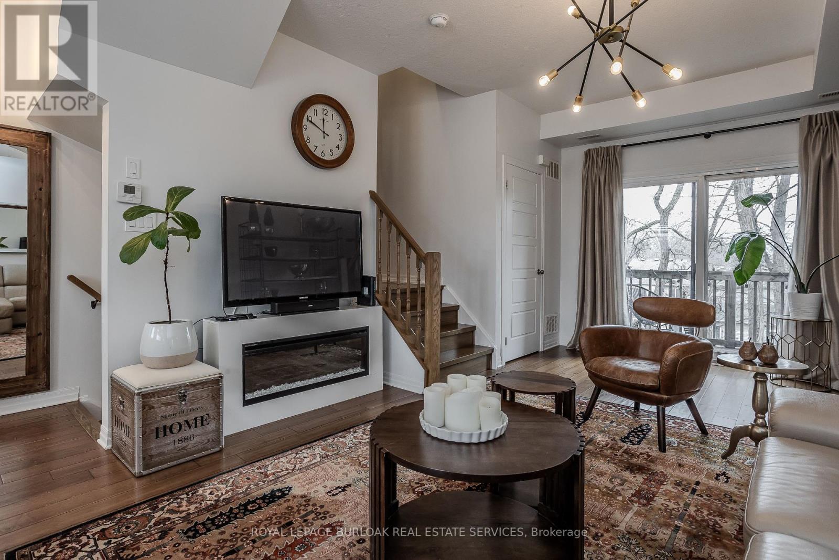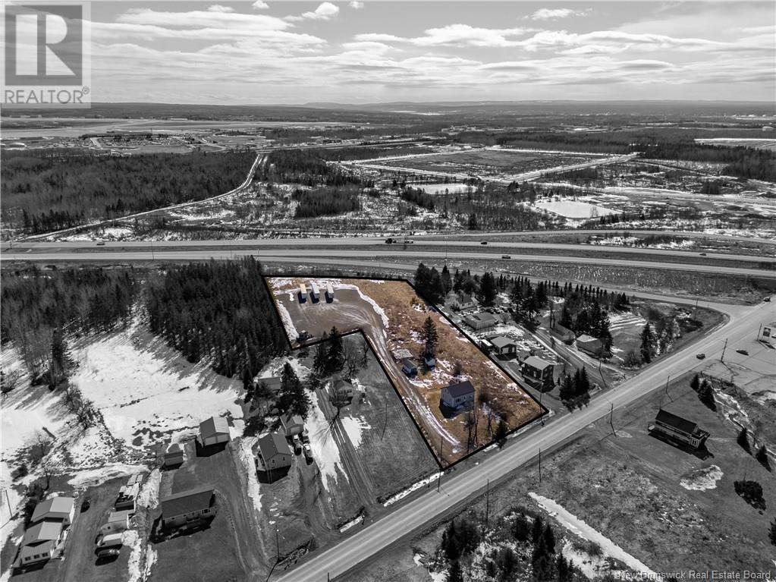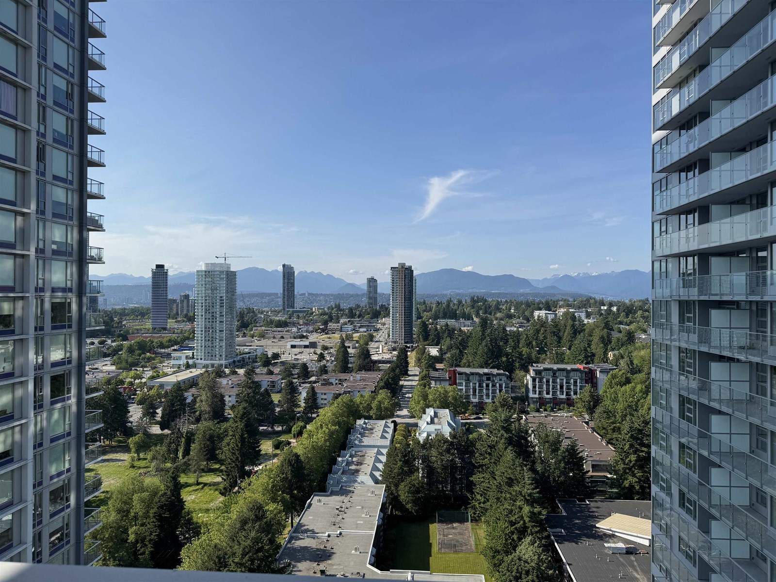35 Queen Street N
New Tecumseth, Ontario
Incredible Tottenham Downtown Location. Attention Builder's or End User's. Build Residence With A Commercial/Industrial Unit. Whether you are an investor looking for strong returns, this piece of Land delivers unlimited Possibilities. Conveniently located close to shops, schools, and restaurants, this is a rare chance to own A property with endless future potential. (id:60626)
RE/MAX Gold Realty Inc.
#6344 17 St
Rural Leduc County, Alberta
This Beautiful BRAND NEW House on walkout lot backing to pond . Perfect blend of modern design and tranquil living. Featuring 5 spacious bedrooms, including a convenient main-floor bedroom with attached full bath and dual primary suites upstairs, this home ensures comfort and privacy for the entire family. Step inside to be welcomed by soaring ceilings in the formal living room, seamlessly transitioning into an open-concept family room and a chef-inspired kitchen, complete with a functional spice kitchen. Thoughtfully designed with 8-foot doors , Located just minutes from the airport, schools, shopping, and other amenities, Irvine Creek is the ideal setting for your dream family home. 5 bedrooms , 5 bath ,walkout basement backing to pond very rare find . (id:60626)
Maxwell Polaris
64 Alexander Street
Port Hope, Ontario
Lakeview Home on an oversized, private, fenced lot with lots of parking for boat, trailer, several cars. Also a great Investment property! Superb home ownership opportunity. A pleasant 2+2 BR with great upgrades in a great location. Newer Windows. Newly built Decks, Sunroom, Mudroom, Fence. Well-located close to all amenities. Existing Raised Bungalow faces lake with forest and trails all surrounding. A family-sized home w/ many windows, a Sunroom + 2 decks. A superb option for growing family, for shared living with in/laws or room for guests. Potential for development of more units on site. Neighbourhood has enjoyed a revitalization with many homes with renovated interiors & exteriors. Added Greenspace/Parkland has been created nearby. A short stroll to downtown Port Hope shops, restaurants & all town amenities. Walk along Ganaraska River & Waterfront Trails. Recent PHAI remediation included rebuild of decks, mud room & fencing. An application in process for secondary home to be built in back (Duplex home to be built no approved yet - Studies to be completed.) Currently has a month-to-month tenant in place. (id:60626)
Century 21 All-Pro Realty (1993) Ltd.
6029 Highway 26 Highway
Clearview, Ontario
Located at the busy intersection of Highway 26 and Concession 10, this high-exposure, flat and cleared corner lot offers exceptional visibility and access. Situated directly across from a Tim Hortons, alongside an established Shell gas station and local diner, the property sits in a strategic gateway location leading into Collingwood, The Blue Mountains, Wasaga Beach, and Stayner. Ideal for a wide range of commercial ventures which include any of the following uses which are intended to be light industrial and accessory uses: Adult entertainment businesses; Assembly halls; Broadcasting and communication establishments; Commercial self-storage facility; Dairy products plant; Data processing centre; Dry light manufacturing, processing, repairing, fabricating and assembly operations; Food processing establishment; Home improvement outlets; Industrial laundromats and/or dry-cleaning establishments; Light equipment sales and rental establishments; Moving company; Warehouses; Printing or publishing establishments; Research establishments including laboratories; Restaurant; Towing compound; Wineries and breweries. This property sits in a strategic gateway location leading into Collingwood, The Blue Mountains, Wasaga Beach, and Stayner. Ideal for a wide range of commercial ventures or as a long-term investment, with strong support from the municipality for new commercial development at this key traffic corridor. (id:60626)
Royal LePage Locations North
1054 Green Lake Road
Algonquin Highlands, Ontario
Escape to this serene waterfront property on the Gull River, offering access to Maple, Grass, and Pine Lakes. A true haven for nature lovers and boating enthusiasts. This well-maintained total 2510 sf, 2-bedroom, 3-bathroom home is situated on a year-round municipal road and offers everything you need for comfortable four-season living. Step inside to a spacious great room featuring rich oak kitchen cabinetry, sleek black appliances, and a large central island. The open concept living and dining areas walk out to a generous deck with stunning views of the river, your private dock, and the peaceful surroundings. The main level is complete with a spacious primary bedroom, with a 2-piece ensuite and river views, a second bedroom, a modern 3-piece bath with convenient laundry facilities and a bright, welcoming foyer. Downstairs, a fully finished walk-out lower level includes a large recreation room, a 2-piece bathroom, a utility/workshop area, and a large storage room with exterior access, ideal for stowing outdoor gear or potential to be converted into extra living space! Outside, enjoy a gently sloping lot leading to the waters edge, perfect for swimming, paddling, or a leisurely boat ride to explore the interconnected lakes. Relax on the patio, soak in the tranquility, and embrace the best of country living. Additional features include forced-air propane heating (less than a year old), central air conditioning, R/O water treatment and high-speed internet. Also features a spacious 4-bay, insulated and heated garage, ideal for a year-round workshop, boat storage, and all your recreational toys. Situated in a prime location with Sir Sam's Ski & Ride & Spa, and the towns of Haliburton and Minden only a few minutes away this property is a must see! Bonus: The adjacent vacant lot will also be available for purchase a rare opportunity to expand or invest. (id:60626)
Chestnut Park Real Estate
209 - 1 Hume Street
Collingwood, Ontario
The Residents of MONACO will delight in a wealth of exclusive amenities. Enter the impressive, elegantly appointed residential lobby. Inviting shops and retail services on the ground level are mere moments away from your luxurious 2 bed/2 bath residence. The "Bernadette" model, is a spacious two-bedroom unit at 1,057 sq. ft. and offers an open-concept layout with 10' ceilings, bathed in bright, natural light. This stunning residence features two spacious bedrooms, a versatile den or flex space perfect for a home office or dining room, and two full bathrooms. Meet other residents, relax or entertain on the magnificent rooftop terrace with secluded BBQ areas, a fire pit, a water feature, and al fresco dining while taking in the breathtaking views of downtown, Blue Mountain, and Georgian Bay. Convenient, on-site parking makes exploring, running errands, and commuting a breeze. Sophisticated multi-purpose lounge with expansive views, comprising a kitchen designed for entertaining, gatherings, and flex space to accommodate a variety of activities. Keep active and fit in the state-of-the-art fitness center, and grab some groceries and a coffee at Gordon's without ever having to leave the comforts of Monaco. 2 domestic pets allowed per unit. (id:60626)
Century 21 Millennium Inc.
14 Dock Lane
Northern Bruce Peninsula, Ontario
Welcome to your waterfront dream home! Inside the home there is a open concept living room and dining room area, complete with a woodstove that adds to the homey and relaxing environment. In the kitchen, you'll find plenty of convenient storage space. The comfortable primary bedroom is located upstairs, along with a 4-piece bathroom and a second bedroom that is currently being used as a home office. The bedroom on the lower floor is very large and has its own separate entrance, conveniently placed right next to the second bathroom. There is also a loft, for an extra sleeping space or storage. A large deck overlooks the water, giving you a rare and beautiful view. The backyard shed offers even more storage and could easily be converted into a workshop! With only a quiet road between you and the public beach, and situated halfway between the quaint village of Lion's Head and the desirable destination of Tobermory, this location is perfect for experiencing the best that Northern Bruce Peninsula has to offer! (id:60626)
Royal LePage Royal City Realty
132 Wolf Hollow Crescent Se
Calgary, Alberta
OPEN HOUSE - Sunday, July 20 from 1:00 to 3:00 PM. Welcome to this stunning home, ideally situated just moments from the scenic Blue Devil Golf Course in the vibrant and growing community of Wolf Willow. With three bedrooms, two and a half bathrooms, and a well-planned layout, this beautifully designed residence offers comfort, function, and style for families, professionals, or anyone seeking a dynamic Calgary lifestyle.The main level features durable vinyl flooring and an eye-catching kitchen outfitted with sleek black stainless steel built-in appliances, granite countertops, a spacious island, and plenty of cabinetry for storage. The open-concept design flows seamlessly into a bright living room filled with natural light, thanks to large windows and sliding glass doors that lead to a generously sized backyard.Perfect for entertaining or quiet evenings outdoors, the backyard features a pergola with built-in lighting. The adjacent dining area overlooks the yard and offers a welcoming space for everyday meals or gatherings.Also on the main floor is a convenient two-piece bathroom and access to the double attached garage, thoughtfully designed with an overheight door to accommodate a variety of needs.Upstairs, soft carpeting adds warmth throughout. Two spacious bedrooms provide versatile options for children, guests, or a home office, while a stylish four-piece bathroom with granite countertops serves the secondary rooms. A central bonus room creates the perfect space for movie nights, games, or relaxing downtime.The primary bedroom is a private retreat complete with a walk-in closet and a spa-inspired five-piece ensuite featuring a built-in tub, granite countertops, an oversized glass shower with bench seating, and a rainfall showerhead for ultimate relaxation.The unfinished basement offers endless potential—whether you're dreaming of a home gym, media room, or additional living space, it’s ready to be customized to your lifestyle.Life in Wolf Willow m eans enjoying an active and connected community. Residents are minutes from the Blue Devil Golf Course, themed playgrounds, a parkour course, and a spacious nine-acre off-leash dog park with agility features. Explore nearby walking and biking paths along Fish Creek Park, the Bow River, and Sikome Lake. With access to transit, the Somerset-Bridlewood LRT, and Stoney Trail, plus two planned future schools, this neighborhood is the perfect place to put down roots.This is a home you won’t want to miss—offering style, function, and a fantastic location in one of Calgary’s most exciting new communities. (id:60626)
Exp Realty
1850 Lakeshore Road
Salmon Arm, British Columbia
NEW PRICE !1/2 an ACRE Enjoy stunning mountain and peek a boo lake views from this well-maintained rancher on a spacious 0.5-acre lot. Located just minutes from downtown Salmon Arm, this home offers the ease of one-level living in a peaceful, scenic setting. Enjoy the walking trails right out your front steps! Future plans for a side walk along along Lake shore Rd. Inside, the open-concept layout features bright living, dining, and kitchen areas that flow to both a large front patio and a private, partially fenced yard — perfect for summer relaxation or entertaining. The home includes 2 bedrooms plus a den (easily a 3rd bedroom), and 2.5 bathrooms, including a primary suite with walk-in closet and ensuite bath. LOW heating costs! Stay cozy year-round with multiple heating options: wood stove, gas fireplace, electric baseboards, and forced fan heating. A new hot water tank (2024) adds efficiency and peace of mind.(approx 140.00 month average between fortis and hydro) The property features a greenhouse for gardening enthusiasts, a workshop for hobbies, an attached double garage, an extra parking pad, and ample storage. Located across from walking trails and a bird sanctuary, it's also close to schools, downtown amenities, Shuswap Lake General Hospital, and the lake. This rare gem offers location, privacy, and move-in-ready charm — your perfect forever home awaits! (id:60626)
Coldwell Banker Executives Realty
51 - 70 Plains Road W
Burlington, Ontario
Welcome to this beautiful 2-bedroom, 2-bathroom Aldershot gem offering 1,182 sq ft of thoughtfully designed living space, right in the heart of South Burlington. This turnkey home is ideal for professionals, first-time buyers, or downsizers looking for low-maintenance living without sacrificing comfort, location, or lifestyle. Perfectly situated just steps from a wide variety of amenities including shopping, restaurants, and cafes, and only mins to Burlington's stunning waterfront, marina and Royal Botanical Gardens, this is city living at its finest with a community feel. Step inside to a welcoming foyer, along with a convenient 2-pc powder room. Upstairs, the second floor unfolds into a bright, open-concept living space that's perfect for everyday living and entertaining. Hardwood flooring adds warmth, while the renovated kitchen impresses with quartz countertops, quartz waterfall island, chic tile backsplash, under-cabinet lighting, and stainless steel appliances. The eat-in layout allows for casual dining, while the generous living room provides a relaxing atmosphere, complete with a walkout to a private balcony ideal for hosting or simply relaxing outdoors. The third floor features durable laminate flooring and two spacious bedrooms. The primary bedroom is light-filled, with two windows and a large closet. The second bedroom offers great flexibility - perfect for guests, a home office, or a nursery and features its own walkout to a separate private balcony, giving everyone their own space to unwind. A modern 4-pc main bathroom completes the upper level. This well-maintained complex includes visitor parking and allows BBQs, making it both functional and community-friendly. One designated parking space is included. With an unbeatable location, quick highway access, modern finishes, and generous living space across three levels, this townhome offers the perfect blend of lifestyle and practicality. Just move in and enjoy everything Burlington has to offer! (id:60626)
Royal LePage Burloak Real Estate Services
1656 Shediac Road
Moncton, New Brunswick
Highway Commercial Land for Sale in Moncton, NB! Located at 1656 Shediac Rd, Moncton, NB., this 2.79 acres parcel of land borders HWY 2 and Shediac rd. Key feature is the 1 acre of compacted yard ideal for truck/trailer parking and/or storage. Other benefits included: -Excellent exposure on Shediac Rd and directly visible from Hwy 2. -Easy highway access: perfect for logistics and transportation businesses. -Ample yard space for storage, equipment, or fleet parking. Bonus: Residential house included great for rental income. This is a rare opportunity to own a strategic commercial property in a high-traffic area. Contact for more details (id:60626)
RE/MAX Quality Real Estate Inc.
2409 13768 100 Avenue
Surrey, British Columbia
This amazing corner unit of Park George, providing by Concord Pacific, has 2 bed 2 bath and 2 balconies, gives you gorgeous mountain and city view. It also features high tech residential amenities: Co-Work Lounge, Indoor Swimming Pool, Fitness Center, Outdoor Hot Tub & Cinema Deck, Steam & Sauna Room, Pet Spa, Virtual Spin & Yoga Studio, Sports & Game Lounge. Located in Surrey City Centre near transit, shopping, and a diverse array of eateries, plus every urban convenience is just steps away from your front door. Park George is mere minutes from Holland Park and has easy access to walking paths, cycling trails, and sports fields. (id:60626)
Unilife Realty Inc.

