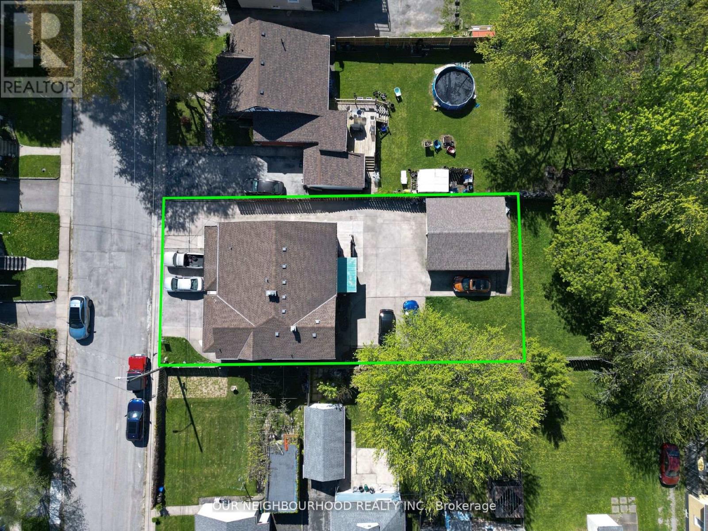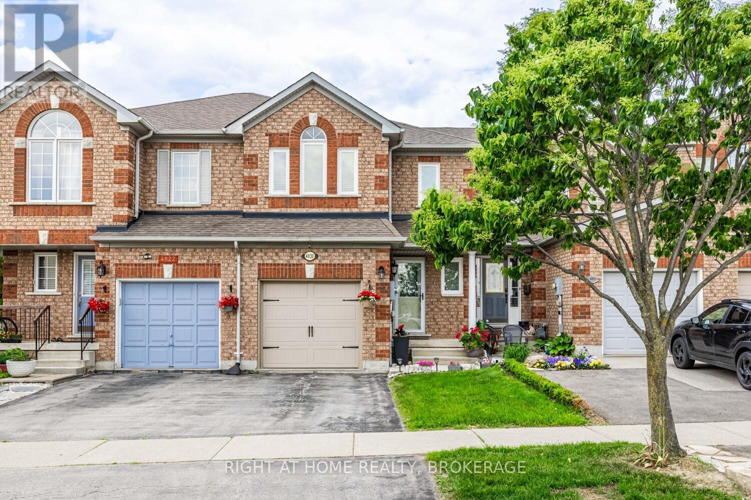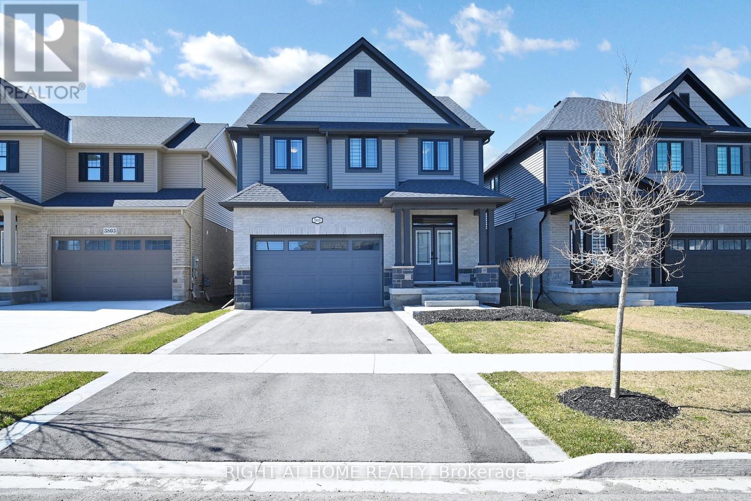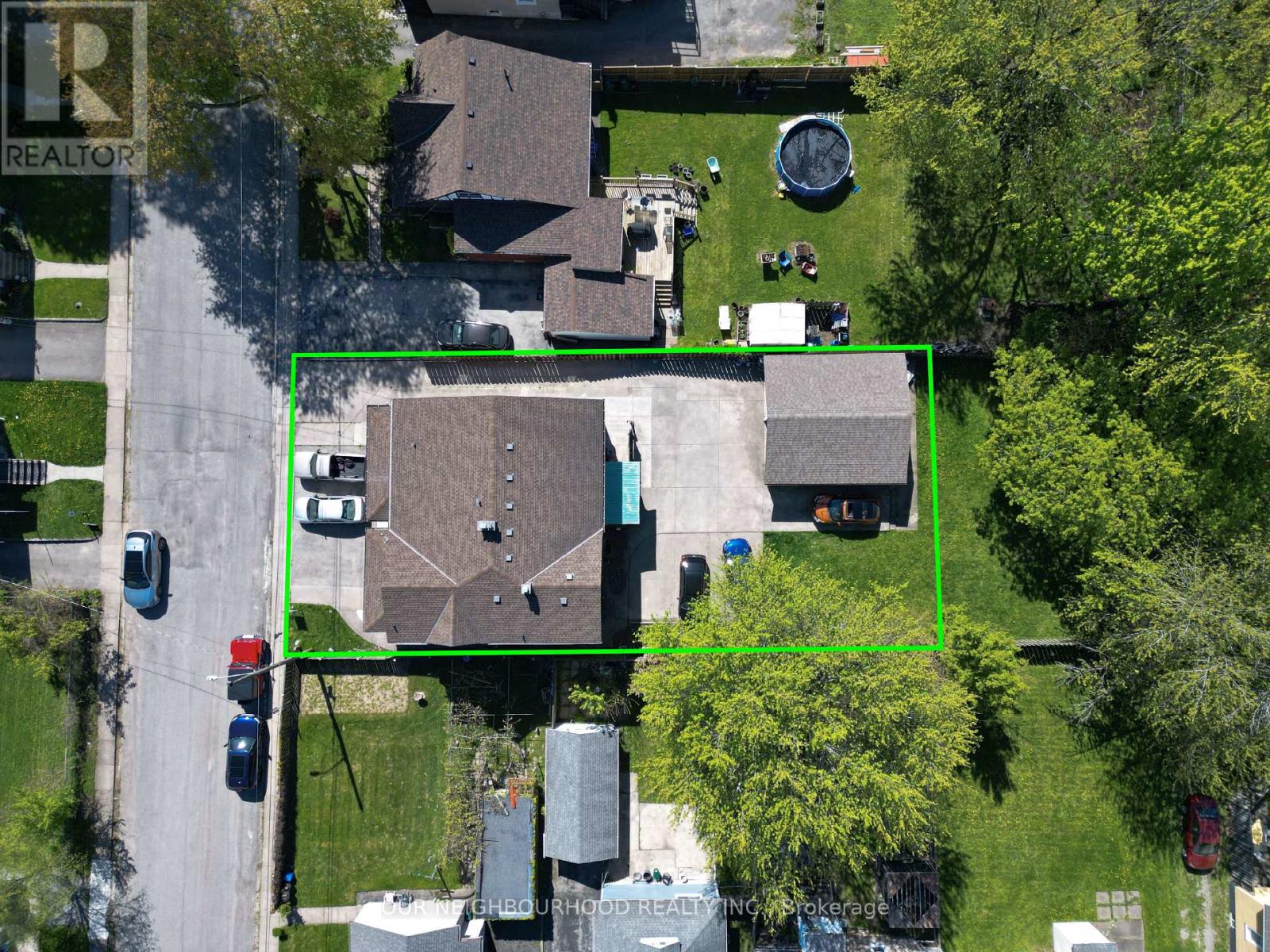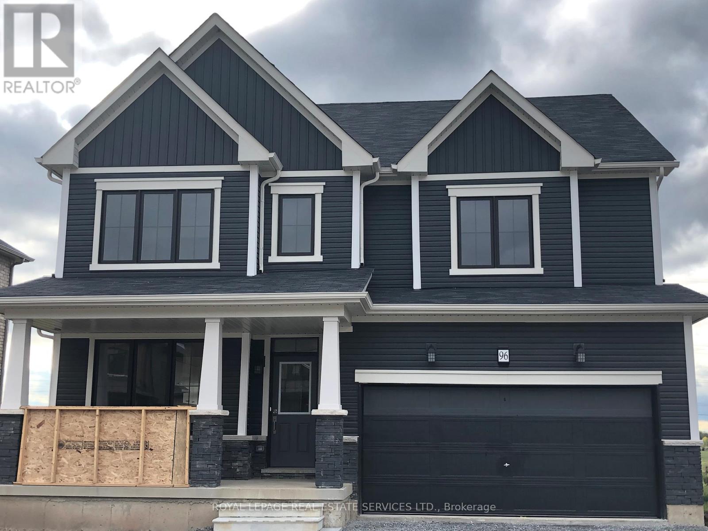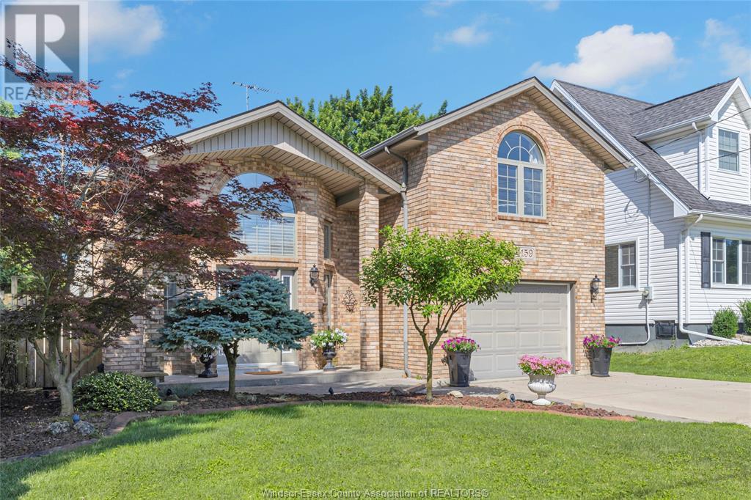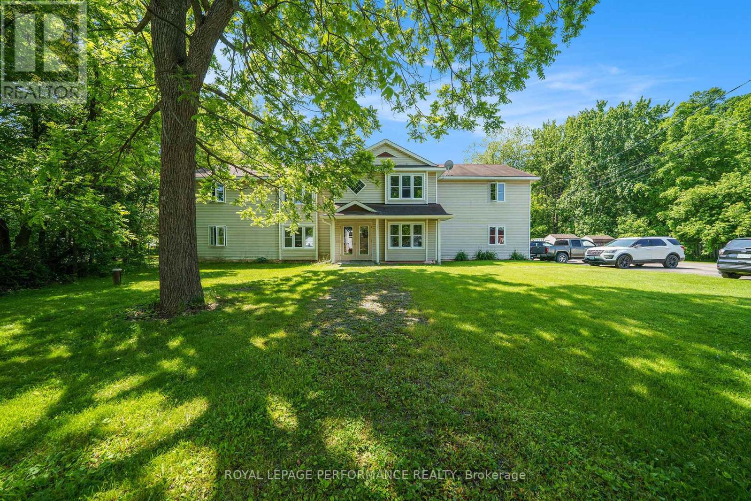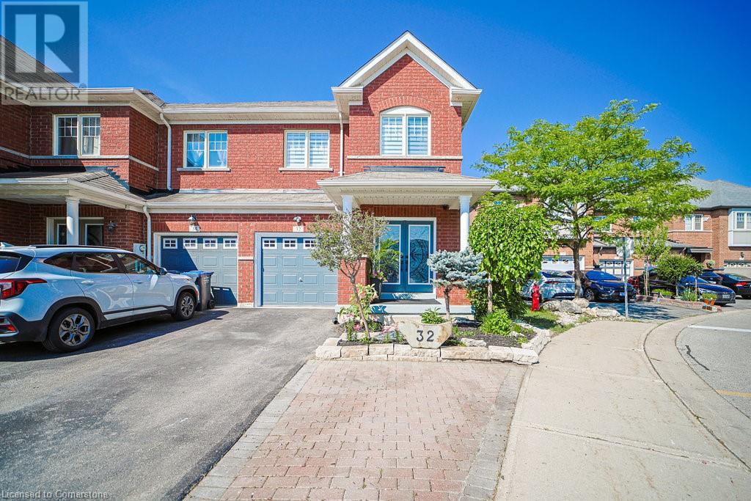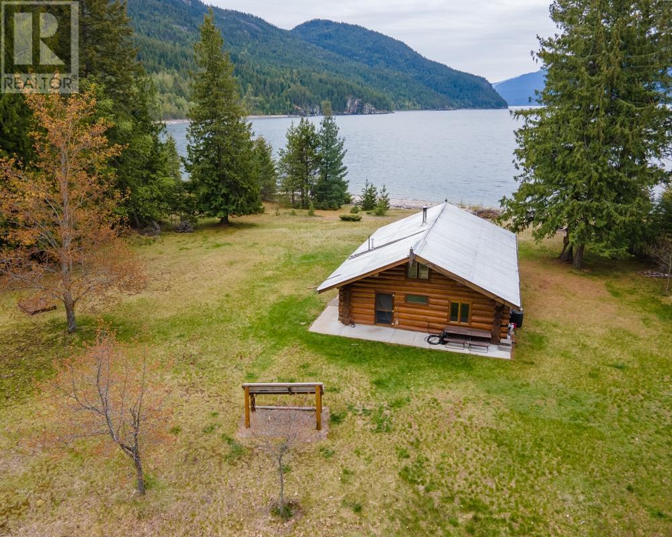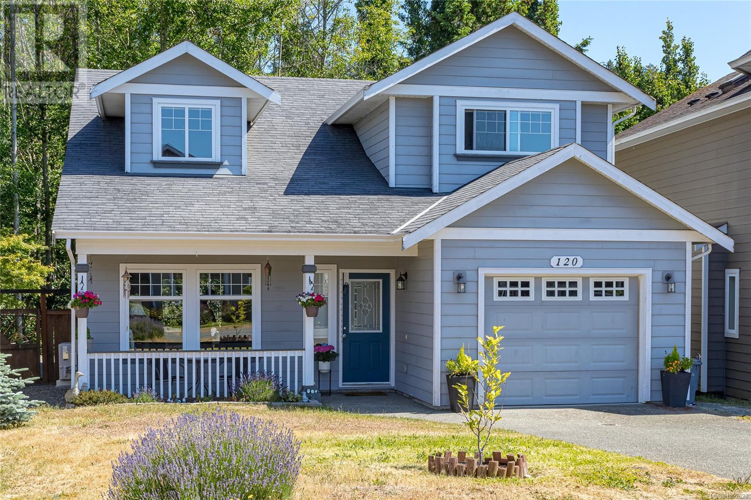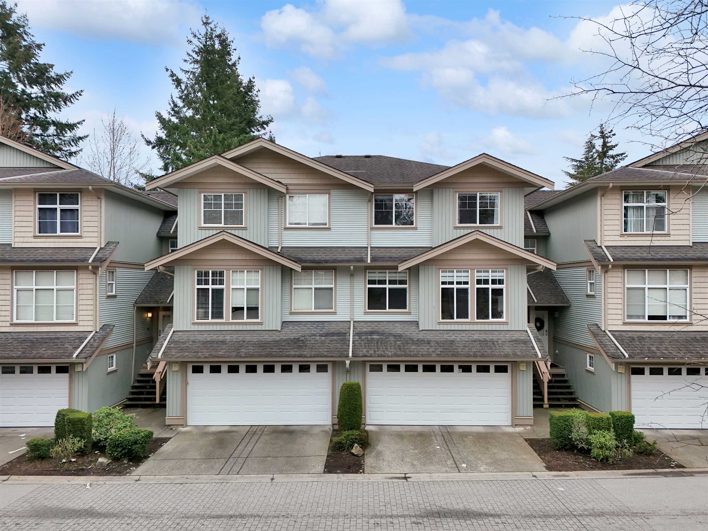5749 Summer Street
Niagara Falls, Ontario
Legal Non-Conforming 4-Plex + In-Law Suite. Prime Investment Opportunity! Impressive rental income featuring 5 x 2-bedroom units, including a lower-level 2-bedroom in-law suite with separate entrance. Set on a large 60.14 x 160.75 ft lot, this turnkey building includes a detached double garage, concrete driveway, and parking for all units. 4 units recently renovated with over $240K in upgrades, plus a brand-new coin-operated laundry room (2024). Additional updates: breaker panels, windows/doors, basement waterproofing, roofs (2011), boiler (2012), and bathroom upgrades across several units. Gross annual income approx: $97,086! with very desirable CAP rate of approx 7.72%. Located steps from the hospital, transit, and amenities. Development potential on an oversized lot in a high-demand location! (id:60626)
Our Neighbourhood Realty Inc.
4020 Berton Avenue
Burlington, Ontario
Beautifully updated freehold townhome in sought-after Millcroft! Featuring hardwood floors throughoutno carpetincluding updated stairs (2019), crown moulding on the main floor, and a bright open-concept layout. The kitchen offers quartz counters and overlooks a low-maintenance, fully interlocked backyard with a large covered pergolaperfect for entertaining. Primary bedroom with walk-in closet and 4-piece ensuite. Finished basement includes a full bathroom. Recent updates: windows (2024), furnace & A/C (2020). Smart features include thermostat, garage door opener, and garage door camera. Walk to shops, restaurants, schools, parks, and transit. Easy access to 407 & 403. Move-in ready! (id:60626)
Right At Home Realty
3805 Simpson Lane
Fort Erie, Ontario
Stunning Rinaldi Home in a coveted Black Creek community of Fort Erie, minutes to the QEW highway that takes you to Toronto, Fort Erie, and the Peace Bridge to Buffalo. This gorgeous 4 bdrm, 4 bathroom family home features engineered hardwood, open concept design, living room with cozy electric fireplace, kitchen with quarts counter tops & Bosch appliances, an island and a walk out to a sunny deck with privacy blinds, Gas BBQ line and a great overview of fully fenced backyard. Oversized primary bedroom offers 5 pc ensuite with double sink and a walk in closet. Fully finished basement with a 3 pc bathroom adds more space for relaxation and entertainment and a gym. Double wide driveway with 2-car garage and plenty of parking space in front of the house. You are 1 min to a beautiful Niagara river and the Niagara Parkway's walking and cycling trail, 20 min to Sherkston and Crystal beach...this home is a must see!!! Come see this beauty with your own eyes. Floor plans attached, take a 3D tour for a full experience. (id:60626)
Right At Home Realty
5749 Summer Street
Niagara Falls, Ontario
Legal Non-Conforming 4-Plex + In-Law Suite. Prime Investment Opportunity! Impressive rental income featuring 5 x 2-bedroom units, including a lower-level 2-bedroom in-law suite with separate entrance. Set on a large 60.14 x 160.75 ft lot, this turnkey building includes a detached double garage, concrete driveway, and parking for all units. 4 units recently renovated with over $240K in upgrades, plus a brand-new coin-operated laundry room (2024). Additional updates: breaker panels, windows/doors, basement waterproofing, roofs (2011), boiler (2012), and bathroom upgrades across several units. Gross annual income approx: $97,086! with very desirable CAP rate of approx 7.72%. Located steps from the hospital, transit, and amenities. Development potential on an oversized lot in a high-demand location! (id:60626)
Our Neighbourhood Realty Inc.
11290 Dakota Road
Lake Country, British Columbia
Renovated rancher in the Copper Hill area of Lake Country! Situated on a 0.285 acre lake/valley view lot, this home offers three bedrooms (easily four), three bathrooms, and 2400+ square feet of refined living space! Being on a quiet no thru road, this property offers privacy and a family friendly neighbourhood. On the main floor, you are greeted with a large living room space that opens up to the kitchen space, complemented by a large covered deck area with sun shades. This outdoor space is great to enjoy the picturesque sunsets to the west. The master bedroom features a private deck space, a three piece ensuite bathroom, and a walk in closet. The additional bedroom is serviced by another full bathroom. Downstairs, there is an in-law suite with one (or two) bedrooms, full kitchen, and a three piece bathroom. The walk-out basement is bright with a separate entrance, and has access to a covered patio. There is an extensive upgrade list with this property (please inquire for details), and includes a newer hot water tank, removal of Poly B piping, 200 amp service, and more. Parking is extensive here, with a single insulated garage stall while also having plenty of uncovered parking, with another spot off of the road as well. The outdoor living space features a private, pool-sized backyard with a hot tub surrounded by cedars and extensive xeriscaping throughout. In the front yard, you’ll find a 500 square foot patio perfect for relaxing. The perfect location just a five minute walk to the rail trail and the perfect neighbourhood, this is a move-in ready home and is ready for you and your family! (id:60626)
Sotheby's International Realty Canada
96 Explorer Way
Thorold, Ontario
Bright & Beautiful 2 storey home, built in 2022, Situated On A Premium Lot! Functional Floor Plan Featuring 4 Bedrooms and 3 bathrooms. Corner lot with huge Backyard and Long Driveway, Enjoy theprivacy with No Rear Neighbours As This Stunning Home Backs Onto Ravine. Walkout basement present opportunity for additional living space. Conveniently Located Off Lundy's Lane In A Fantastic Location Close To All Amenities. Appliances Are Included. Neutral Engineered Hardwood floor On TheMain Floor and open concept. Close To Niagara Falls, Golf Courses, Parks, Highways, And Outlet Mall. **EXTRAS** LOT 29,PLAN 59M479 TOGETHER WITH AN EASEMENT OVER PART OF TOWNSHIP LOTS 92&93,THLD,& PART OF ROAD ALLOWANCE BETWEEN TOWNSHIP LOTS 92 & 93, THLD (CLOSED BY TH11930) AS IN TH21264 SUBJECT TO AN EASEMENT FOR ENTRY ASIN SN743470 CITY OF Thorold (id:60626)
Royal LePage Real Estate Services Ltd.
4159 Roseland Drive
Windsor, Ontario
THIS FAMILY HOME RAISED GREAT KIDS IN A TRANQUIL BACKYARD COMPLETE WITH AN INGROUND POOL FOR LAZY SUMMER DAYS AND A VIEW ACROSS ROSELAND GOLF COURSE AT ITS #11 HOLE. BEAUTIFUL TV ROOM OFF THE KITCHEN PAIRED WITH A SUNROOM AND BALCONY. NOW IT'S TIME FOR THE NEXT FAMILY TO ENJOY THIS HOME JUST AS MUCH. WITHIN A SHORT BIKE RIDE TO SCHOOLS INCLUDING MASSEY, ST. CLAIR COLLEGE AND MULTIPLE GRADE SCHOOLS. HOME IS ALSO AN ENTERTAINER'S DREAM FOR BACKYARD BARBEQUES, POOL PARTIES AND THE CHIQUE BAR IN THE LOWER LEVEL -- LOTS OF STREET PARKING DEPENDING HOW LARGE YOUR GATHERINGS GET! HOME IS TASTEFULLY DONE WITH MUCH THOUGHT PUT INTO EACH ROOM AND BALCONY. OWNER CONVERTED MAIN FLOOR 3RD BEDROOM TO A SITTING ROOM AND WILL CONVERT BACK TO BEDROOM BEFORE CLOSING. (id:60626)
Manor Windsor Realty Ltd.
2540 Market Street
Ottawa, Ontario
Charming Fourplex Investment Opportunity in Cumberland Village! Located in the serene and picturesque setting of Cumberland Village, this spacious fourplex offers a fantastic investment opportunity with decent rental income & long-term tenants. The building consists of four self-contained units, each designed for comfort and functionality. Each apartment features a combined living/dining area, an eat-in kitchen, two bedrooms, 4-piece bathroom, in-unit laundry & comes w/ an outdoor parking space plus a dedicated shed for additional storage. The two main-floor units each enjoy a private fenced patio off the kitchen, while the two upper-level units have their own private decks, offering tree-lined views and a peaceful outdoor retreat. Set on a large, tree-surrounded lot next to a quaint park, the property provides a quiet country feel & only a 15 min drive to Orleans. Tenants enjoy ample outdoor space and privacy, along with additional parking for up to 10 vehicles in total, ideal for guests or multi-vehicle households. Upgrades Include: New GENERAC generator(24), Fridge in Apt #2(23), Fridge in Apt #3 (22), All kitchen windows(22), Bathroom windows in Apts #1 & #3(22), 2nd bedrm window in Apt #1(22), Deck(19), eavestrough(19), Pressure tank(19), All front living room windows (17), Well pump (15), Culligan water system(14), All appliances in Apt #4(11), All bedroom windows(11), Washer/dryer in Apt #2(10), All appliances in Apt #1(08), Washer/dryer in Apt #3(08), Septic bed(06), Roof(06), Rental Breakdown: Apt #1 (Owner occupied): $1700/mth, Apt #2: $935/mth, Apt #3: $950/mth, Apt #4: $950/mth. Each tenant is month to month & pays their own heat, hydro & hot water tank rental, keeping operational expenses lower for the owner. The floor plan shown is for Apartment #1, reflecting the layout of each unit (similar). Expenses: Insurance$3073/yr, Common Hydro $58/mth, Snow Removal $900/year. (id:60626)
Royal LePage Performance Realty
32 Davenhill Road
Brampton, Ontario
Discover the perfect blend of comfort and elegance in this beautifully upgraded executive end-unit townhome, just like a semi, featuring a finished walk-out basement, a massive balcony, and breathtaking ravine views. Ideally located in the sought-after Brampton East community near the Vaughan border, this freshly painted, move-in-ready 3-bedroom, 4-bathroom home offers over 2,200 square feet of thoughtfully designed living space. Step into a welcoming tiled foyer with a custom mosaic inlay, then ascend to the open-concept main floor where hardwood floors, pot lights, and oversized windows create a bright and inviting space. The combined living and dining area flows seamlessly into a modern kitchen equipped with stainless steel appliances, ample counter space, and a stunning waterfall island that's ideal for everyday living and entertaining. From here, walk out to an expansive 15'6×14'2 balcony overlooking a tranquil ravine, offering peaceful views and stunning west-facing sunsets. Upstairs, you'll find a spacious primary bedroom retreat with a walk-in closet and ensuite, two additional generously sized bedrooms, and a convenient upper-level laundry room. Zebra blinds throughout add a sleek finishing touch. The fully finished walk-out basement features a full bathroom and kitchenette, providing a flexible space perfect for a home office, rec room, guest suite, or potential fourth bedroom. Located just minutes from top schools, places of worship, scenic parks, vibrant shopping plazas, grocery stores, public transit, and major highways (427, 407, and 50), this home offers a rare combination of serenity and convenience. Imagine enjoying a meticulously maintained home on a peaceful ravine lot that offers space, privacy, and everyday comfort. Your dream home awaits! (id:60626)
Century 21 Millennium Inc
7717 North Kootenay Lake Unit# 10a, 11, 11a
Kaslo, British Columbia
Kootenay Lake Boat Access property! This is a unique opportunity to own a pristine, off-grid waterfront property in the Campbell Bay/Creek area. A scenic 10-minute boat ride from Kaslo, this peaceful retreat offers the ultimate connection to nature. Set along the shores of Kootenay Lake with direct access to the rugged Purcell Mountains, the property invites you to explore its rocky peaks, forest trails, and tranquil shoreline. Swim, paddle, canoe, or kayak the clear waters—or discover hidden cliff-jumping spots and alpine hikes for the more adventurous. A short walk from the boat bay brings you to the property’s cozy cabin and bunkhouse, perfect for hosting guests or family. A boathouse/workshop, fenced garden, and woodshed support a self-sufficient lifestyle. Equipped with solar power, wood stove heat, propane kitchen stove, water, and septic, this is off-grid living with comfort in mind. Accessible year-round by boat, enjoy warm summers on the lake and peaceful winters in the stillness of an unfrozen shoreline. Whether you're soaking in the sun or watching snowfall from the cabin, this property is a true four-season escape into the heart of the Kootenays. (id:60626)
Fair Realty (Kaslo)
120 Thetis Vale Cres
View Royal, British Columbia
Welcome to this beautifully maintained 3-bedroom, 2-bathroom home in the sought-after Thetis Vale community, featuring the popular ''Rockport'' design. A charming covered front porch creates great curb appeal and a warm welcome. Inside, you’ll be impressed by the spacious main living area, highlighted by soaring 16-foot vaulted ceilings that flood the space with natural light. The open-concept layout is perfect for entertaining, flowing effortlessly between the living, dining, and kitchen areas. The main level also includes a convenient 2-piece bath, laundry area, and access to the garage. Upstairs, you'll find three bedrooms and a full 4-piece bathroom, with a partial open-to-below feature that enhances the home's airy feel. Located in a quiet, family-friendly neighbourhood near a playground and park, and just minutes from Thetis Lake, the Galloping Goose Trail, schools, rec centres, Costco, and more. With no strata fees, this home offers outstanding value in today’s market. OPEN HOUSE SAT 12 th 12:00 - 4:00 PM. (id:60626)
RE/MAX Camosun
20 7518 138 Street
Surrey, British Columbia
Welcome to #20 7518 138 Street, Surrey, B.C. Located in the well-managed Greyhawk community, this spacious 4-bedroom, 4-bathroom townhome offers over 2,000 sq. ft. of comfortable living in one of Surrey's most convenient areas. Steps from transit, SkyTrain, Superstore, restaurants, banks, schools, and parks, this home ensures easy, accessible living. The main level features a bright, south-facing open-concept layout with a modern kitchen and stainless steel appliances, flowing seamlessly into the dining and living areas-ideal for relaxing or entertaining. Upstairs, you'll find three spacious bedrooms, including a primary suite with a walk-in closet and ensuite. A fully finished basement adds flexibility with a fourth bedroom and ensuite-perfect for guests or a home office. Additional features include a double garage, ample visitor parking, and a quiet, well-kept community. This is the perfect blend of space, comfort, and convenience. Don't miss out-schedule your private tour today! (id:60626)
Oakwyn Realty Ltd.

