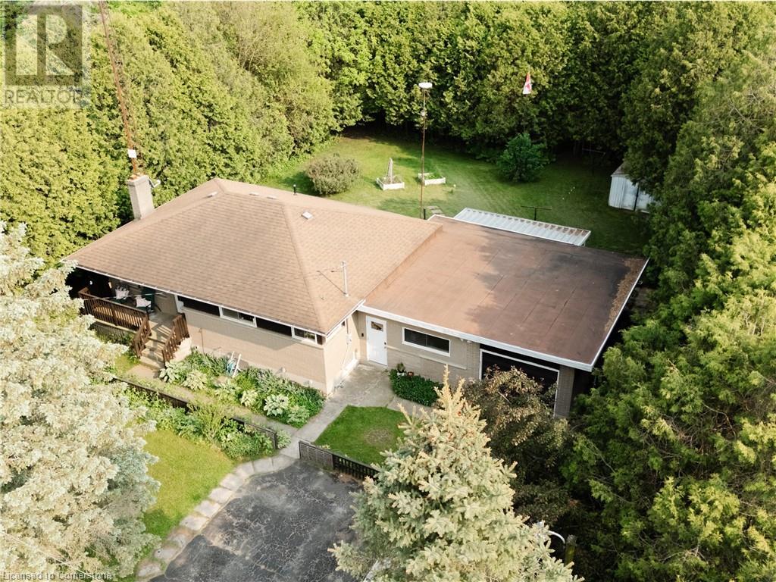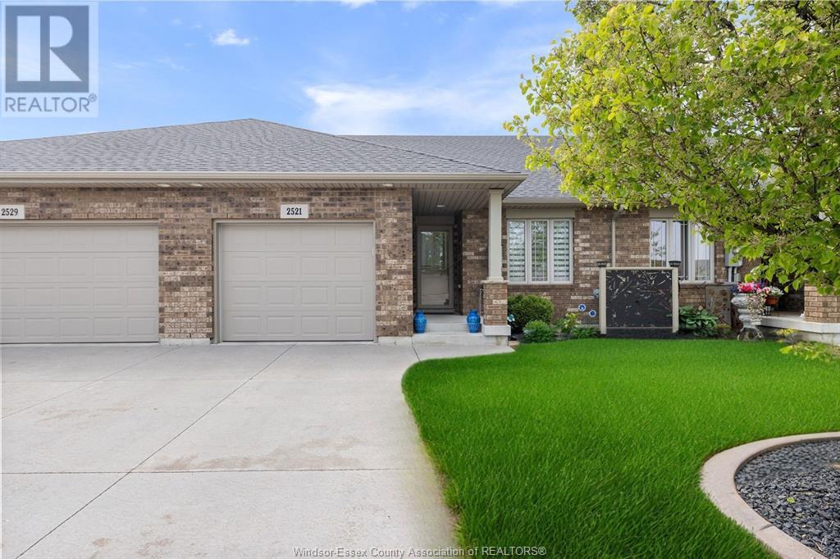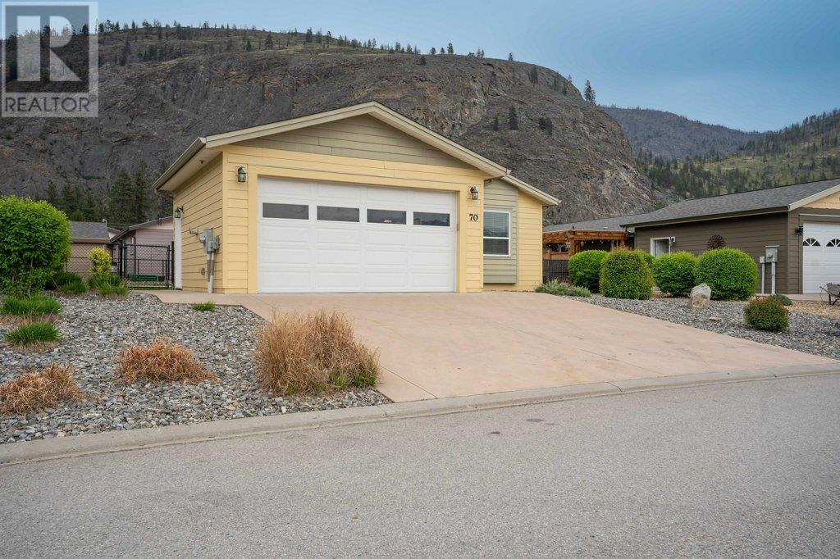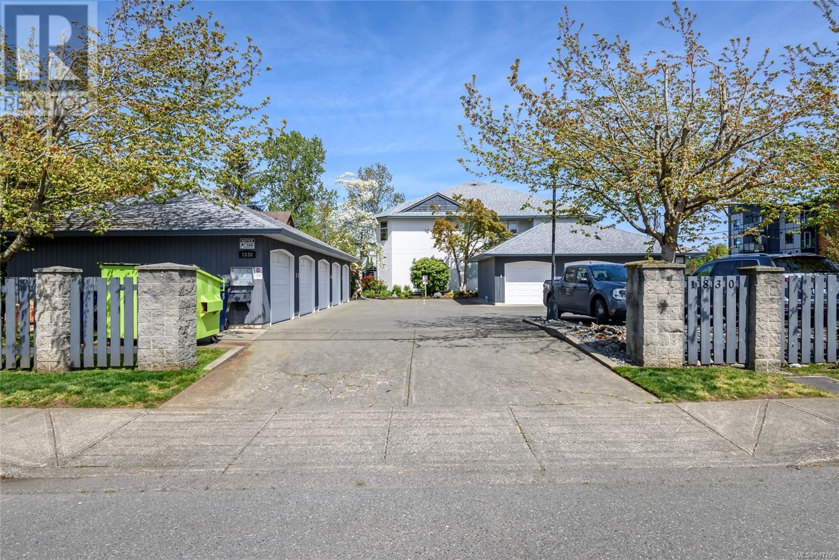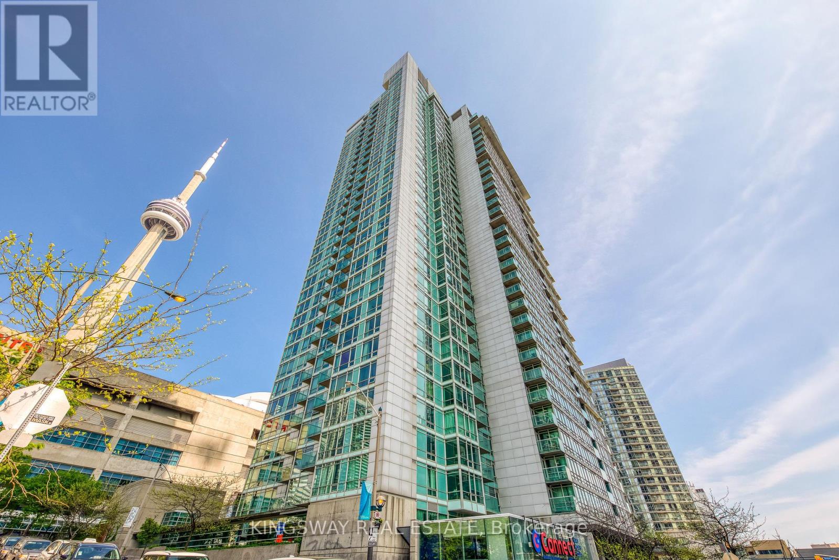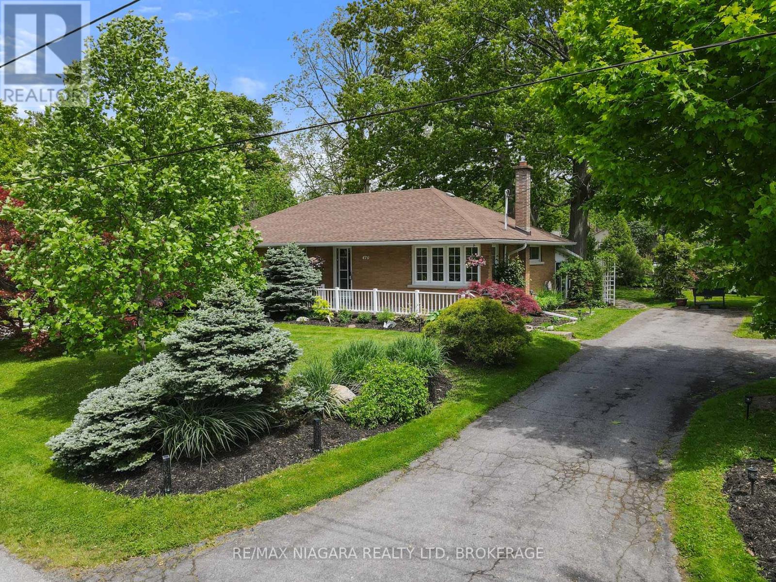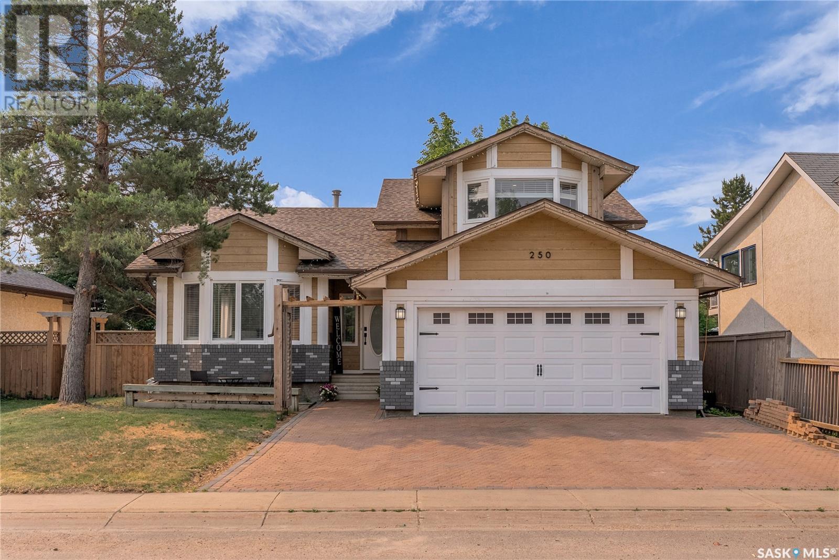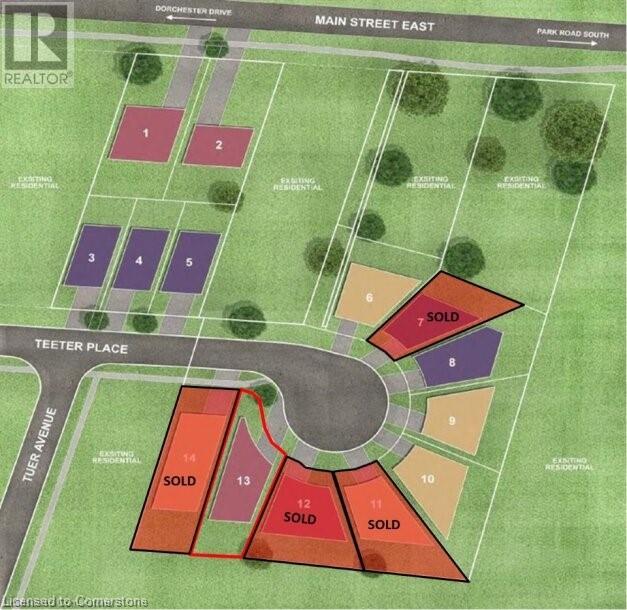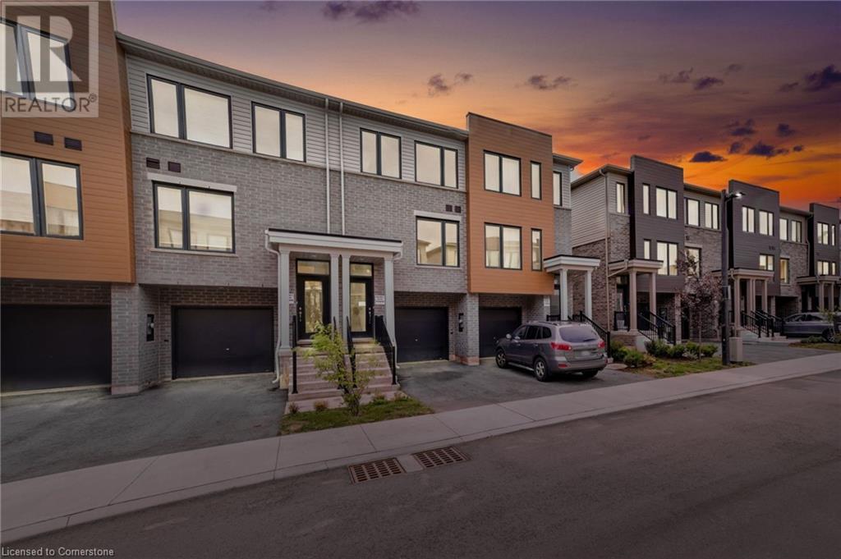1071 Stevens Place
Crossfield, Alberta
Modern Family Home on a Spacious Pie Lot in Established Crossfield NeighborhoodWelcome to 1071 Steven Place, a stunning 2-storey home built in 2022, nestled on a large pie shaped lot in a mature, fully developed neighbourhood with no ongoing construction. This beautifully designed residence blends modern finishes with timeless functionality, offering comfort, space, and style for the whole family.Step inside to a bright, sunlit entrance with soaring 9-foot ceilings and elegant vinyl flooring that leads you into the heart of the home. The open concept main floor features an exquisite kitchen complete with waterfall quartz countertops that flow seamlessly to the floor on both sides of the island. The island includes a built in sink, breakfast bar seating, and abundant cabinetry. The kitchen is outfitted with a full suite of upgraded Whirlpool appliances, including a stove, microwave/hood fan combo, refrigerator, and dishwasher. A large corner pantry offers excellent storage, and the upgraded lighting and plumbing package adds a stylish, modern finish throughout.A built in electric fireplace with mantle creates a cozy focal point in the living area. Just off the foyer, you’ll find a generous front closet, access to the double attached garage with high ceilings and 240V wiring, and a convenient half bath.Upstairs, you’ll find three spacious bedrooms and two full bathrooms, including a luxurious primary suite with heated tile floors, dual vanities, a large glass walk-in tiled shower, and a walk in closet. A dedicated laundry room and a versatile flex room, ideal for a home office, TV room, or play area that completes the upper level. Elegant spindle railings elevate the home’s open feel.The basement features high ceilings and above ground windows, making it ideal for future development or storage.Step outside into a beautifully designed outdoor retreat. The fully fenced yard with long lasting vinyl fencing and completed landscaping includes gravel play areas, and a dedicated dog run right off the deck, keeping your lawn pristine. The backyard is also pre wired for a hot tub. Backing onto green space and walking trails, you’ll enjoy privacy, nature, and convenience. Additional upgrades include air conditioning and an upgraded blinds package for added comfort and style.This is a rare opportunity to own a nearly new, fully upgraded home in one of Crossfield’s most desirable, quiet communities—with no compromise on location, quality, or space. (id:60626)
2% Realty
252 Windham Road 13
Delhi, Ontario
Welcome to 252 Windham Rd 13 - A home where time slows down and life feels just right. Nestled on a picturesque, tree-lined country road just minutes from the heart of Delhi. This charming 2-bedroom bungalow is the kind of place that feels like home the moment you arrive. Built in the 1960's and lovingly cared for by the same family ever since, this property is brimming with character, history and potential. Set on a generous 120' 190' lot, there is space here for your dreams to take root, whether its planting a sprawling garden, creating a backyard oasis, or simply soaking up the peaceful, rural atmosphere from your front porch, coffee in hand. Inside, the home offers a bright and welcoming layout, with updated flooring, fresh paint and a modern bath fitter tub insert (2021). The main floor includes two comfortable bedrooms, a full bathroom and a cozy living space with timeless charm. The full basement provides ample room to create additional living space, or even a future in-law suite offering great value and flexibility. Outside, you will find a deep, private backyard that stretches beyond a beautiful line of mature tree's to a second open area, ideal for a garden, play space or peaceful retreat. An exterior shed with hydro makes for the perfect workshop or hobby space, and the detached garage is ready for the handyman or car enthusiast. With electrical ready in place for a pool, the outdoor possibilities are endless. Located just outside of town, you will enjoy the best of both worlds, quiet country living with the convenience of Delhi's amenities only minutes away. Friendly neighbors, wide open skies, and the kind of stillness you cant find in the city await you here. Whether your downsizing, just starting out, or looking for a peaceful place to plant your roots, 252 Windham rd. 13 is a home that's ready to be loved all over again! (id:60626)
RE/MAX Twin City Realty Inc. Brokerage-2
RE/MAX Twin City Realty Inc.
2521 Tivoli Avenue
Windsor, Ontario
Beautiful, turnkey, ranch townhome steps from Ganatchio Trail. Main floor: primary bedroom with shower, walk-in closet, 2nd bedroom, 3-piece bath, laundry, large living room w/ gas fireplace w/ vaulted ceilings. Updates: kitchen island, primary and 2nd bedroom flooring, freshly paint, custom shelving, upgraded laundry, & finished basement with bar, 3-piece bath, large family room, extra room used as a bedroom, & abundant cabinetry. Hardwood, laminate & tile throughout. (id:60626)
RE/MAX Preferred Realty Ltd. - 585
8300 Gallagher Lake Frontage Road Unit# 70
Oliver, British Columbia
Beautifully Renovated 3-Bed, 2-Bath Manufactured Home! Step into this fully updated gem featuring fresh paint throughout, brand new laminate flooring, and stunning quartz countertops. The spacious kitchen shines with new stainless steel appliances and updated cabinet doors, while the large pantry provides ample storage. Enjoy cozy evenings in the living room, highlighted by a custom feature wall with a built-in 6ft electric fireplace. Both bathrooms are tastefully refreshed, and the new laundry appliances make daily chores a breeze. Bright new lighting fixtures add a modern touch throughout the home. This property also offers a double car garage, no age restrictions, and allows 2 pets-making it perfect for families or downsizers alike. Leasehold property means no GST or Property Transfer Tax. Pad rent is $720/month and includes water, sewer, garbage, and recycling. A must-see home with comfort, style, and convenience all in one. Book your showing today! (id:60626)
RE/MAX All Points Realty
202 1830 Riverside Lane
Courtenay, British Columbia
Peaceful Riverfront Retreat Embrace the tranquil beauty of this 2 bedroom 2 bath, 1390 sqft riverfront condo. Enjoy your morning coffee while the stunning river views soothe your soul. The detached garage is perfect for your car and extra storage. Highly desirable location is just steps to lush parks, vibrant shopping, and exquisite dining. It’s the perfect blend of relaxation and convenience. Your family and guests won’t want to leave. These units aren’t available very often. Don’t miss your chance to own this slice of paradise. Call today to schedule your private tour! (id:60626)
Royal LePage-Comox Valley (Cv)
3511 - 81 Navy Wharf Court
Toronto, Ontario
Sun Filled Open Concept One Bedroom Plus Den With Parking In Cityplace Optima. This Unit Features Floor To Ceiling Windows, Hardwood Floors, Large Den And Ensuite Laundry. Master Bedroom Has Both His And Her Closets And Large Windows With Beautiful Views Of The City, Entertainers Kitchen With Double Sink And Granite Countertops. Incredible View Of Skydome And Cn Tower.Great Amenities Including 24Hour Concierge, Indoor Pool, Workout Room, Billiards Room,Patio With Bbq Area, Whirlpool And Sauna, Steps To The Rogers Centre, Air Canada Centre And Cn Tower. Close To All Cafes And Restaurants.All Utilities Included(Heat,Hydro,Water) (id:60626)
Kingsway Real Estate
470 Glenwood Drive E
Fort Erie, Ontario
Highly desirable Ridgeway location! Classic 3 + 1 Bedroom brick bungalow on a generous sized lot. Good size kitchen with ample cupboards, breakfast bar and ceramic floors. Hardwood throughout most of main level. Basement is finished with huge rec room, corner gas fireplace, guest room and Jack and Jill 3 piece bath. 3 Season sun room from main level features a jetted hot tub and overlooks a nicely landscaped backyard oasis with many low maintenance perennials, pond and garden shed with power. Ideal retirement home with In-law suite possibilities. (id:60626)
RE/MAX Niagara Realty Ltd
250 Emmeline Road
Saskatoon, Saskatchewan
Welcome to 250 Emmeline Road, a luxuriously updated 1494 sq ft 4-level split in coveted Lakeridge, situated directly across the gorgeous treed park attached to Ecole St Luke and Lakeridge School! With 4 bedrooms and 3 bathrooms, this home offers a sophisticated balance of contemporary style, plenty of space, and functional design. The main floor showcases vaulted ceilings, an elegant and open living and formal dining area, modern lighting, and an abundance of natural light. The airy kitchen boasts a bright breakfast nook and a walkout to a two-tiered deck and a south-facing backyard - the ideal place for both quiet coffee mornings and hosting plenty of summer gatherings. Upstairs, the calming and spacious primary suite provides a true sanctuary, featuring a large walk-in closet and spectacular spa-inspired ensuite that invites you to step inside relax and rejuvenate day after day. Double sinks, open shelving, a standalone soaker tub, and a softly lit, full-glass rainfall shower come together to create your own soothing personal oasis. Also on this floor are two large bedrooms featuring oversized closets (one is a full walk-in!) and a contemporary and inviting 3-pc bath. Downstairs, the third level reveals a large, bright family room with a sleek and stylish fireplace, which is as aesthetically pleasing as it is needed for those beautiful and cozy nights at home. Along with an additional bedroom and updated bathroom, this level showcases a generous and thoughtfully designed mudroom — perfect for the kids to drop and store their gear! Finished with SS appliances (2023), a large kitchen pantry, new furnace/water heater/central air (all 2022), a newer deck, and direct entry from the attached double garage, this move-in ready home is steps from parks, schools, amenities, and bus routes. This is effortless luxury, right where you want to be. Presentation of offers, Tuesday June 17th at 7PM. (id:60626)
Coldwell Banker Signature
16 Teeter Place
Grimsby, Ontario
Discover a rare opportunity in the heart of Old Town Grimsby with 10 individual detached custom home lots available for permit application within the prestigious Dorchester Estates Development. This established community, celebrated for its upscale residences and charming ambiance, invites homebuyers to create their dream homes in a picturesque setting. Each spacious lot provides the perfect canvas for personalized living, nestled between the breathtaking Niagara Escarpment and the serene shores of Lake Ontario. The court location offers a tranquil and private retreat, allowing residents to escape the hustle and bustle of urban life. Imagine waking up to the gentle sounds of nature and unwinding in a peaceful environment that fosters relaxation and well-being. This idyllic setting doesn't compromise on convenience—enjoy easy access to a wealth of local amenities, including vibrant shopping centers, diverse restaurants, and recreational facilities. Families will appreciate the excellent educational institutions nearby, as well as the newly constructed West Lincoln Hospital/Medical Centre, ensuring healthcare is just moments away. Whether you're envisioning a modern masterpiece or a classic family home, these custom home lots represent not just a place to live, but a lifestyle enriched by community, nature, and convenience. Seize the opportunity to invest in your future today in one of Grimsby's most coveted neighborhoods! (id:60626)
RE/MAX Escarpment Realty Inc.
29 Radison Lane
Hamilton, Ontario
This stunning, brand-new three-storey condo has never been lived in and offers modern living at its finest. Featuring 3 spacious bedrooms and 3 bathrooms, including a luxurious ensuite, this home boasts stylish finishes throughout—laminate flooring, ceramic tiles, and hard surface countertops. The kitchen comes complete with all-new appliances, and every level is fully finished for maximum comfort and functionality. Ideally located close to all amenities, this incredible opportunity won't last long! (id:60626)
Michael St. Jean Realty Inc.
32 Radcliffe Bay Se
Calgary, Alberta
Opportunity to own a lovely well-maintained home on a HUGE, HUGE, HUGE pie lot backing onto the school. There have been numerous upgrades in recent years. The windows are vinyl sliders. The soffits and eavestroughs and roof shingles were done in 2022. All the appliances are newer including washer and dryer. The electrical panels in the house and garage were replaced in 2016. The hot water tank was replaced in 2017 and the furnace has been regularly maintained and cleaned. Hardwood flooring flows throughout the main floor and the Living Room features a large bow window and is open to the Dining Room offering a wonderful entertainment space. The kitchen has plenty of counter space, a window over the sink, stainless steel appliances and eating area. The Upper Level boasts a large Primary Bedroom with a 3 piece Ensuite, 2 other spacious bedrooms and a 4 piece bathroom. The Third Level boasts a gorgeous bright Family Room with a brick fireplace, a 4th bedroom, 3 piece bathroom and door to the backyard. The 4th Level houses a Recreation Room with wet bar and a hot tub (as is), a huge storage crawl space and laundry/utility room. The backyard once had an amazing garden and greenhouse but as life got busier it ceased to exist. It could accommodate a trailer or little dog park! The oversized garage and lengthy driveway are amazing! The retaining wall is maintained by the City. (id:60626)
Royal LePage Solutions
431 Carriage Lane Crossing
Carstairs, Alberta
Carstairs is a lovely community offering family friendly neighborhoods and easy access to Calgary. This beautiful bungalow is nestled on a quaint and quiet street. Bordering on a walking path and backing on to a peaceful green space. The handsome exterior features recently updated stucco and stonework. The double attached garage provides plenty of indoor parking with the bonus of in floor heating. Once inside, you will appreciate the open floor plan and natural light streaming thru several large windows. Cuddle up around the gas fireplace and relax in the cozy comfort of the living room. The kitchen offers a large island for additional seating, updated stainless steel appliances, and warm wood cabinetry complimented by a crisp new backsplash. Dine inside or step thru the garden door to enjoy the expansive deck. The backyard is fully fenced for the kids and pets to safely play. The spacious primary bedroom boasts a 3-piece ensuite and wonderful walk-in closet. Two more bedrooms, a 3-piece bathroom, and the luxury of main level laundry complete this floor plan. The basement is partially finished and offers the comfort of in floor heating. The family room is fantastic for entertaining, adjacent to the attractive bar area. Two additional bedrooms and a 3-piece bathroom provide a perfect space for company or older children. With room for the entire family, this home has so much to offer. Schedule your showing today! (id:60626)
RE/MAX Real Estate Central Alberta


