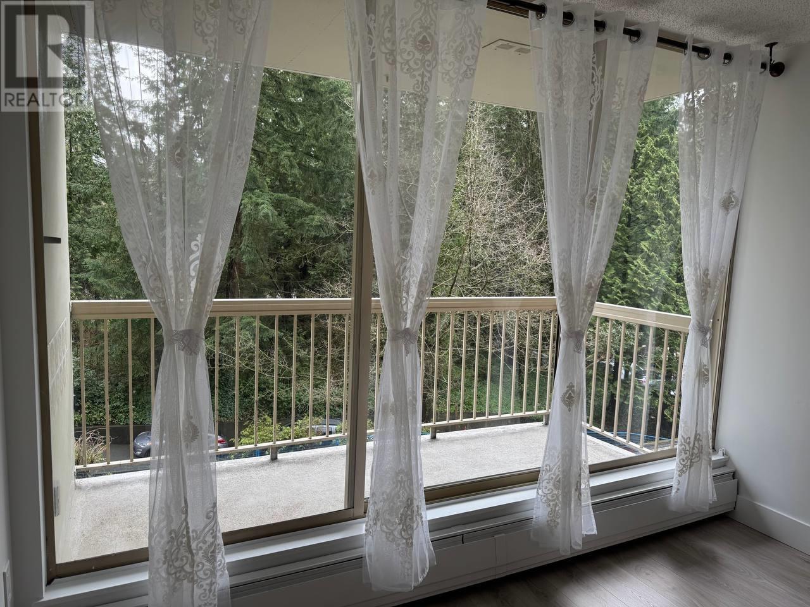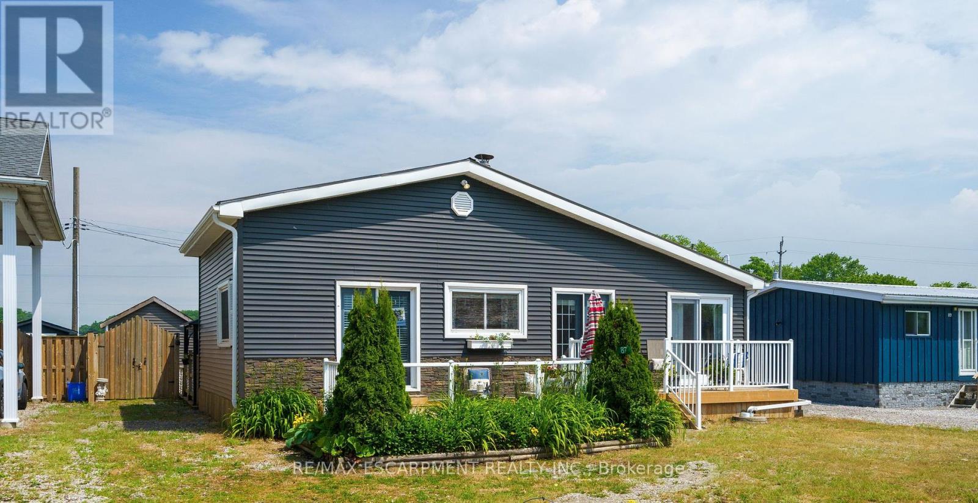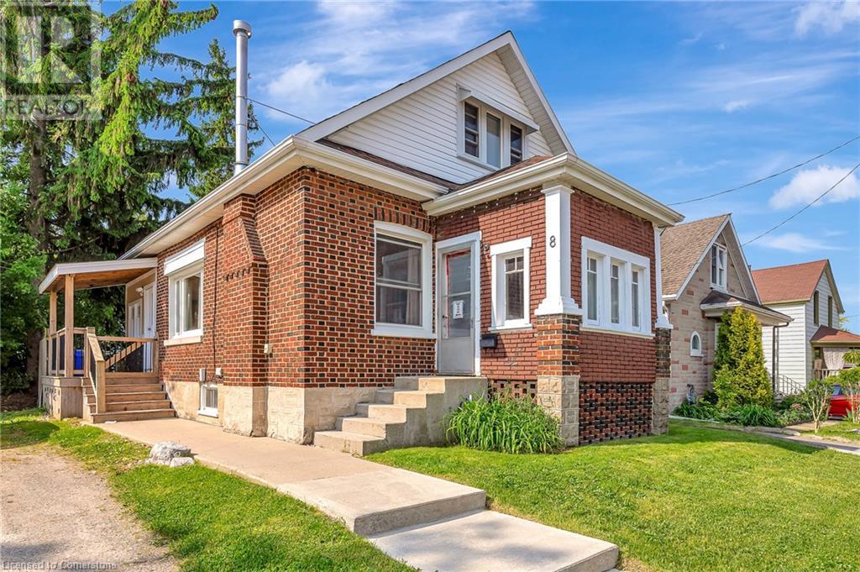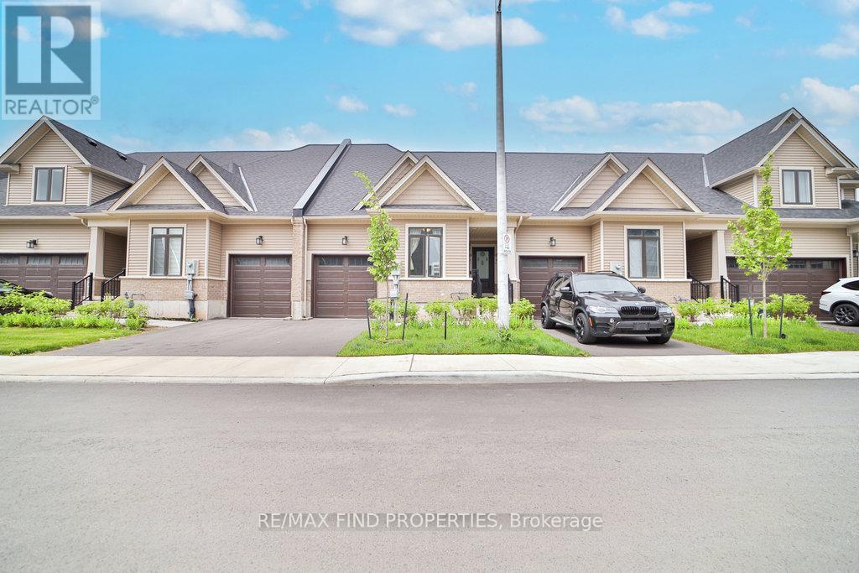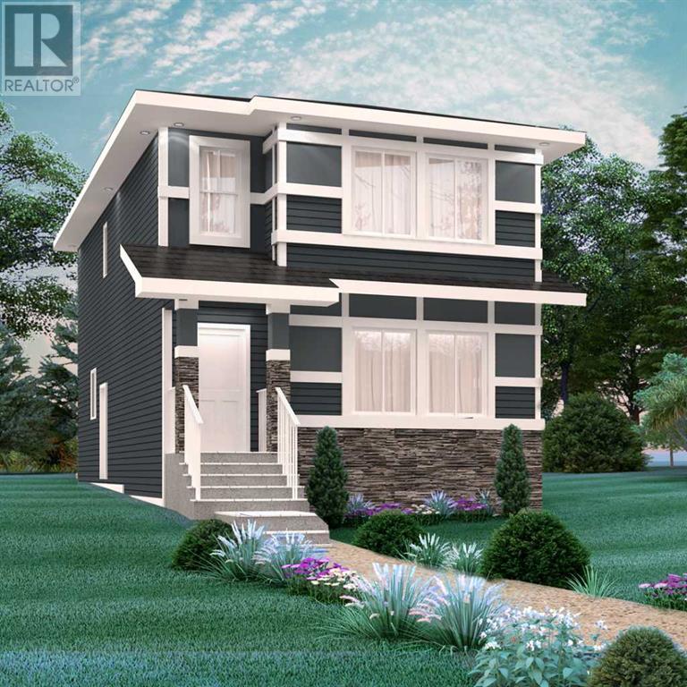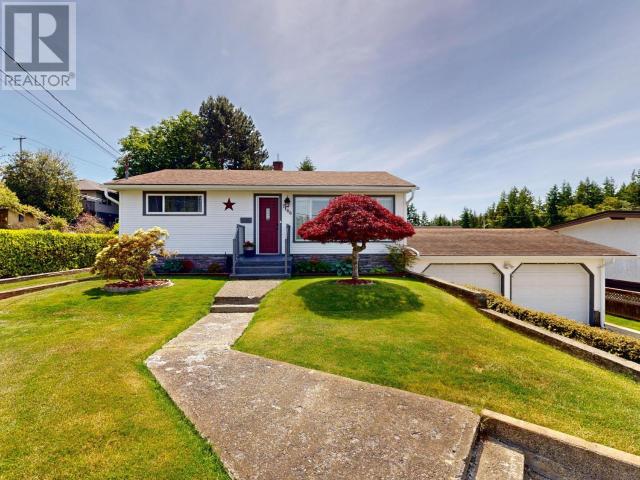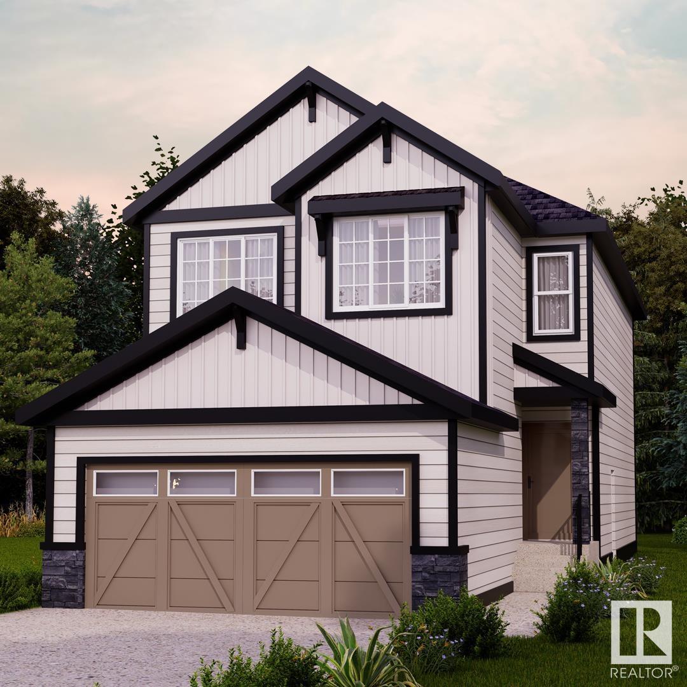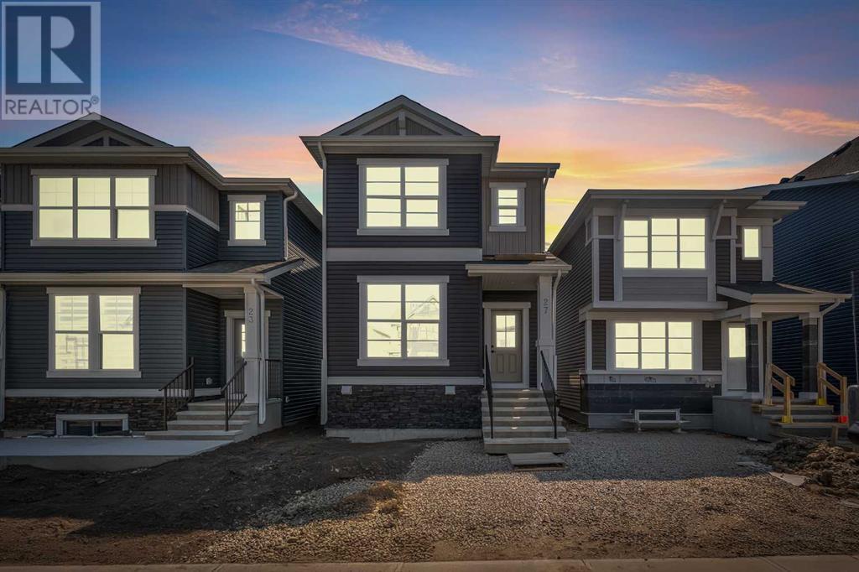216 55 St Sw
Edmonton, Alberta
This stunning gem in the desirable neighborhood of Charlesworth offers comfort, style, and space for the whole family. As you enter, you're greeted by a striking open-to-below foyer that adds an elegant touch. The main floor features a spacious living area, A Room, A Full Bathroom and a beautifully appointed kitchen complete with quartz countertops, a walk-in pantry, and brand-new stainless steel appliances. You'll also find the laundry room conveniently located on the main level. Upstairs, enjoy a large bonus room, perfect for relaxing or entertaining, along with three generous bedrooms and two full bathrooms. The primary suite is a true retreat with a luxurious 5-piece ensuite. Additional highlights include a new roof (2025), a well-maintained large backyard, and a spacious deck, ideal for summer gatherings. This home is a must-see! (id:60626)
Century 21 All Stars Realty Ltd
446 Doran Crescent
Saskatoon, Saskatchewan
"NEW" Ehrenburg built home in Brighton. "HOLDENDERG MODEL ... 1657 sq.ft. - 2 storey. New design with LEGAL SUITE OPTION. Bright and open floor plan. Kitchen features: Superior built custom cabinets, Quartz counter tops, energy star dishwasher, exterior vented Hood Fan, built in Microwave [in lower cabinet], sit up island and corner pantry. High eff furnace & VanEE system. 3 bedrooms. Master bedroom with 3 piece en-suite (plus dual sinks) and walk in closet. 2nd level laundry. Plus LARGE BONUS ROOM on 2nd level. Double attached garage, poured concrete driveway and front landscaping included. Full New Home Warranty. Currently under construction. **Note** pictures taken from a previously completed unit. Interior and Exterior specs vary between builds. AUGUST 18th POSSESSION (id:60626)
RE/MAX Saskatoon
407 2008 Fullerton Avenue
North Vancouver, British Columbia
This sought-after, affordable two-bedroom unit is located in the popular Seymour building in Woodcroft. It offers an east-facing position, providing morning sunlight and views of the North Shore mountains. The apartment has had some partial and tasteful updates and was well-maintained by the owners. Woodcroft is situated on 13 acres of high-rise zoned land in North Vancouver´s Lower Capilano neighborhood, with 24/7 manned security and on-site property management for added convenience. It is renovated unit and ready to move with new cabinetry and flooring. (id:60626)
88west Realty
87 Lakeshore Road
Haldimand, Ontario
Welcome to your dreamy beachside escape! This beautifully furnished or unfurnished cottage overlooking sparkling Lake Erie has been lovingly updated from the ground up. Taken back to the studs in2009 with all-new framing, insulation, plumbing, electrical, and drywall-solid and stunning. The kitchen got a full glow-up in 2019 with fresh cabinets, backsplash, countertops-and even newer hardware and faucet in 2025. Cook in style with a gas stove, stainless steel fridge, all ready for your convenience. Relax in the cozy family room under a skylight or unwind by the gas fireplace in the living room. Laminate floors throughout keep it fresh and easy. There are three comfy bedrooms plus a bright family room that opens to your 18' diameter by 4' deep saltwater pool, large patio, and metal gazebo-covered lanai. The private backyard backs onto greenspace with two separate sitting areas and a large storage shed with new siding and a second fridge-perfect for entertaining or lazy summer afternoons. The bathroom was fully renovated in 2024 with new tiling and a separate shower with electric heater to code. Enjoy breathtaking views of Lake Erie from your brand new front deck with glass railings (2024)-perfect for morning coffee or sunset evenings. Internet and cable are already installed. The home features a 2000-gallon potable water cistern, new metal roof, and was fully re-sided in 2023.Just a short stroll to Selkirk Provincial Park and minutes to Peacock Point, Dunnville, Cayuga, and Port Dover. This 3-season cottage is your perfect escape from city life-with all the comforts of home. Entertain, relax, and enjoy. (id:60626)
RE/MAX Escarpment Realty Inc.
8 Wright Avenue
Cambridge, Ontario
Welcome to 8 Wright Avenue! A delightful 3 bedroom, 2 bathroom home nestled on a peaceful street in a mature neighbourhood in the centre of Cambridge. This charming 1.5 storey residence effortlessly blends character and comfort, offering space and flexibility perfect for families, multigenerational living, or savvy investors. Outside you'll find a generously sized backyard, where an oversized deck invites you to savour your morning coffee in quiet serenity or host gatherings under the open sky. Inside, the heart of the home is the spacious eat-in kitchen - thoughtfully updated and designed for connection. Whether you’re preparing a family meal or entertaining friends, this warm and inviting space brings everyone together. Hardwood floors run through much of the main living area, lending a timeless elegance to every room. A well-appointed bedroom on the main level, paired with two additional bedrooms upstairs creates a versatile layout to suit your lifestyle. Downstairs, a separate entrance to the basement presents an exciting opportunity, ideal for an in-law suite or private guest space, adding even more functionality to this already adaptable home. The attached single-car garage provides both convenience and extra storage, while the location is truly a nature lover’s dream - just steps from the Grand River, scenic trails, and lush parks. You’re also minutes from Cambridge Memorial Hospital, schools, shopping, transit, and every essential amenity. This is more than a house, it’s a place where comfort meets possibility, and where lifestyle and location align. Don’t miss your chance to make 8 Wright Avenue your next chapter. (id:60626)
Royal LePage Crown Realty Services Inc. - Brokerage 2
510, 1718 14 Avenue Nw
Calgary, Alberta
A chance to rightsize your life without downgrading your lifestyle! Clean, redesigned + ready to go: this is the best value in the renowned Renaissance adult complex in upper Briar Hill. Spread out over 1,300 sqft, this 2 bed + den + 2 bath south facing unit comes equipped with 2 underground parking stalls while boasting an open concept floor plan, hardwood flooring, fresh paint and views to the mountains + city styline. A clean white kitchen showcasing quartz countertops, dual sink, pantry + breakfast bar. Don't miss the smartly positioned den with built-in desk and loads of storage. Enjoy ample room to host friends and family in the amalgamated living + dining areas. Cozy up to the gas fireplace or head out to the patio to fire up the BBQ and really take in those amazing views! Retreat to the bright primary bedroom and unwind in the ensuite featuring a walk-in closet, dual sinks, redesigned glass enclosed shower + separate soaker tub. The guest bedroom is right across from the 3 piece bathroom for easy access. Rounding out the perks are in-suite laundry, 2 underground parking stalls + oversized storage room for your seasonal items. You won't find better onsite amenities in the city! The building hosts a meeting room, movie theatre, arts + crafts space, games room, gym, library, guest suites, full time concierge, car wash bay, a huge common terrace and private access into North Hill Mall. A location second to none as you are mere minutes to the c-train line, grocery, restaurants, SAIT, U of C and downtown office core. It's time to get excited about your next phase in life at The Renaissance. (id:60626)
Cir Realty
53 - 4311 Mann Street
Niagara Falls, Ontario
Your search stops here, a charming bungalow townhome in sought-after Chippawa Village, built in 2023! This bungalow townhome is just minutes from the heart of Niagara Falls! Built by Phelps Homes. This modern, move-in-ready bungalow offers carefree, main-floor living in a quiet, picturesque community. Step inside to discover upgraded ceramic floors in the main hallway, upgraded iron railings, 2 spacious bedrooms, including a primary suite complete with a walk-in closet and private 4-piece ensuite, plus a second full bathroom and main floor laundry for ultimate convenience. You'll love the large kitchen with features like a sleek tile backsplash, stainless steel appliances, a breakfast bar, a large pantry and ample storage. The open-concept layout is perfect for entertaining or relaxing at home. The unspoiled basement provides tons of potential, whether you're dreaming of a home gym, media room, or extra living space, the choice is yours. Enjoy worry-free living with lawn care in the summer and snow removal in the winter included. This home is ideal for those seeking comfort and low maintenance. Walk to nearby trails, Chippawa Creek, and the Niagara River. You're also just minutes from golf courses, shops, and have easy highway access for commuting or weekend getaways. Don't miss this fantastic opportunity to live in one of Niagara's most desirable communities! (id:60626)
RE/MAX Find Properties
537 Clearwater Heath
Chestermere, Alberta
Home awaits in one of Chestermere's newest communities, Clearwater Park! The perfect blend of small town charm with modern amenities. Full access to the community clubhouse with an indoor swimming pool, school sites with playfields, skating rinks, sports courts, and numerous walking paths! This amazing new home, 'The Drake' offers approx. 1832 SQFT of living space and features a semi-traditional floor plan with a large living area, spacious eat-in kitchen and a den just off the kitchen. Upstairs you'll enjoy added space with a large bonus room, 3 well-appointed bedrooms including a primary suite designed with two in mind! **PLEASE NOTE** PICTURES ARE OF SHOW HOME/RENDERINGS; ACTUAL HOME, PLANS, FIXTURES, AND FINISHES MAY VARY AND ARE SUBJECT TO AVAILABILITY/CHANGES WITHOUT NOTICE** (id:60626)
Century 21 All Stars Realty Ltd.
7186 Barnet Street
Powell River, British Columbia
Cozy family home in heart of Westview. This meticulously maintained 4 bed, 1.5 bath, 2 story home sits on 0.31 acres of fenced, landscaped yard and is within walking distance to shopping, amenities and parks. Enjoy the peace of your backyard from the covered deck and working on your hobbies in the large 23 x 32 double garage. New hot water tank, gutters, kitchen and furnace are amongst a few of the most recent updates. The large storage/rec room in the basement provides a great flex space with a pellet stove for alternate heat. This bright and tidy home is ready for your family! Call or text for more information. (id:60626)
Royal LePage Powell River
5264 Kinney Pl Sw
Edmonton, Alberta
Located in the heart of Windermere, Keswick Landing is a thriving new community that embodies style, value and location. Akash Homes invites you to the 'Bedford'; this home offers stunning features, quality craftsmanship, and an open-concept floor plan that makes day-to-day living effortless with its functional design. Your main floor offers 9' ceilings, laminate flooring, and quartz counters. You'll enjoy a spacious kitchen with an abundance of cabinet and counter space, soft-close doors and drawers, plus a walk-through pantry! Your living room offers comfort and style, with an electric fireplace and large windows for plenty of natural light. Rest & retreat upstairs, where you'll enjoy a large bonus room plus 3 bedrooms, including a primary suite designed for two with its expansive walk-in closet and spa-inspired ensuite! SIDE ENTRANCE **PLEASE NOTE**PICTURES ARE OF SIMILAR HOMES; PLANS, FIXTURES, AND FINISHES MAY VARY AND ARE SUBJECT TO AVAILABILITY/CHANGES WITHOUT NOTICE. (id:60626)
Century 21 All Stars Realty Ltd
256 Shady Lane
Rural Athabasca County, Alberta
SKELETON LAKE - LAKEFRONT! Escape to this beautiful year-round A-frame home and leave your worries behind. Whether you're looking for a permanent residence or a weekend retreat close to home, this property is the perfect fit. Nestled right on the lake, this 3-bedroom, 2.5-bathroom home is finished with quality and comfort in mind. As you enter, you're greeted by a spacious hallway with a walk-in closet and a conveniently located 2-piece bathroom. The open-concept kitchen and great room offer a warm and inviting space, complete with full appliances, a large pantry, and a cozy dining area. The living room features spectacular lake views and easy access to a huge deck, which is equipped with a gas hookup for a barbecue or fire pit—ideal for outdoor entertaining and soaking in the stunning sunsets. The main floor also includes a spacious primary bedroom with his and her closets with organizers and a beautiful 3-piece ensuite. Upstairs, the loft overlooks the kitchen and great room, and offers two additional bedrooms, a full 4-piece bathroom, and a quiet sitting area perfect for reading or relaxing. Massive windows across the front of the home provide incredible natural light and allow you to take in the peaceful views of the lake and surrounding nature from almost every room. The walk-out basement is partially developed and features some completed drywall work. It includes a family room with access to a large screened-in rear porch and is framed for an additional bedroom, bathroom, laundry room, and includes a 1,200-gallon potable water tank in the mechanical room. There's also a 1,750-gallon concrete holding tank and space for a future 16x20 garage. Located in a highly sought-after area known for year-round recreation, you can enjoy quadding, snowmobiling, boating, fishing, and swimming right out your front door. The public boat launch, beach, and playground are just minutes away, along with a 9-hole golf course and other amenities.This home offers the full lake l ifestyle package in an unbeatable location—only 10 minutes from Boyle, 1.5 hours from Edmonton, and 2.5 hours from Fort McMurray. Don’t miss your chance to own this peaceful waterfront haven! (id:60626)
RE/MAX Connect
27 Amblefield Avenue Nw
Calgary, Alberta
Stunning Brand-New Home in the Vibrant Community of Ambleton. Welcome to this beautifully crafted, never-lived-in home nestled in the sought-after new NW community of Ambleton. Designed to impress, this modern residence offers a seamless blend of style, comfort, and functionality. Step inside to luxurious vinyl plank flooring that flows effortlessly from the front entryway into the spacious, open-concept living area—perfect for both everyday living and entertaining. The chef-inspired kitchen boasts elegant quartz countertops, sleek stainless steel appliances, a gas stove, two-tone cabinetry, and ample counter space to bring your culinary visions to life. A generous dining area and bright living room provide the ideal setting to relax or host guests. Upstairs, you'll find a spacious primary bedroom retreat, complete with a walk-in closet featuring a large window and a 4-piece ensuite bathroom. Two additional well-sized bedrooms, another 4-piece main bathroom, and a conveniently located laundry room round out the upper level. The unfinished basement offers exciting potential for future development, whether you envision additional living space, a home gym, rec room, or a future suite (subject to city approval and permitting). Outside, the backyard includes an unpaved parking pad. This home is located just steps from a neighborhood playground, and minutes from top amenities including Carrington and Creekside Shopping Centers, Walmart, Costco, T&T Supermarket, and more. Enjoy quick access to Stoney Trail and Deerfoot Trail, making commuting a breeze. Don’t miss the opportunity to own this exceptional home in a thriving new community. Schedule your showing today! (id:60626)
Prep Realty



