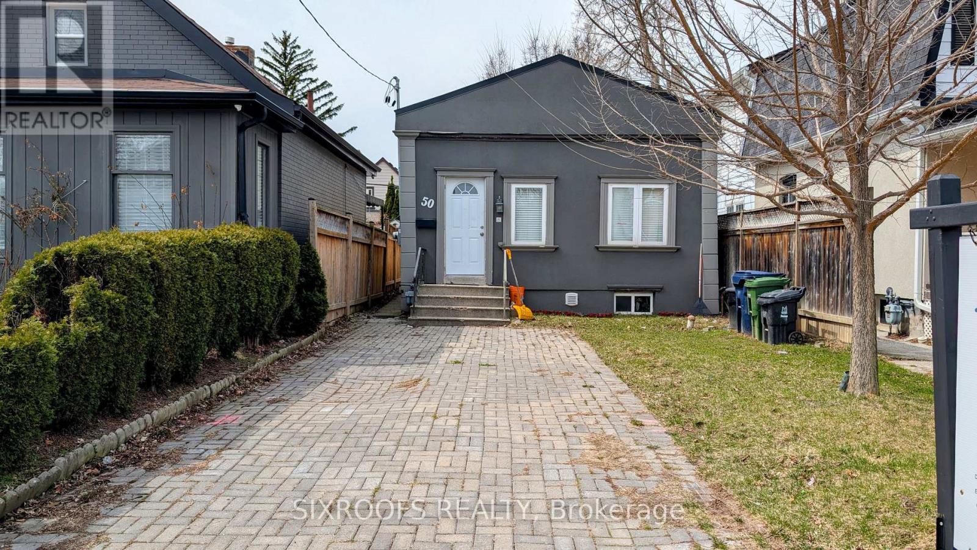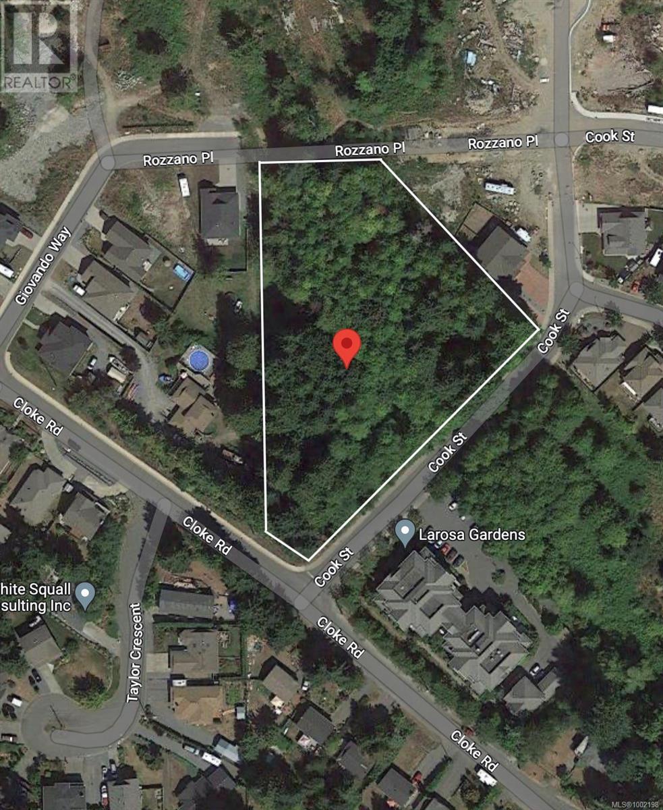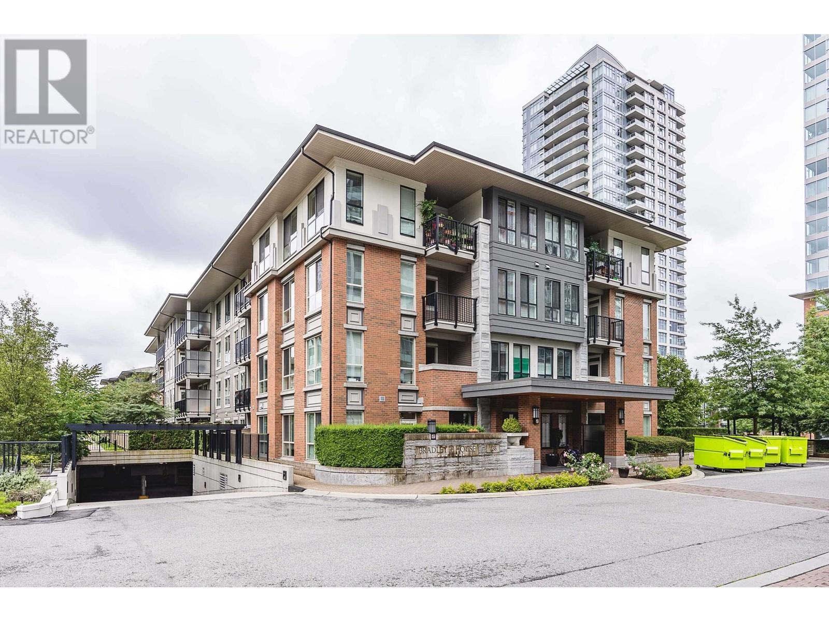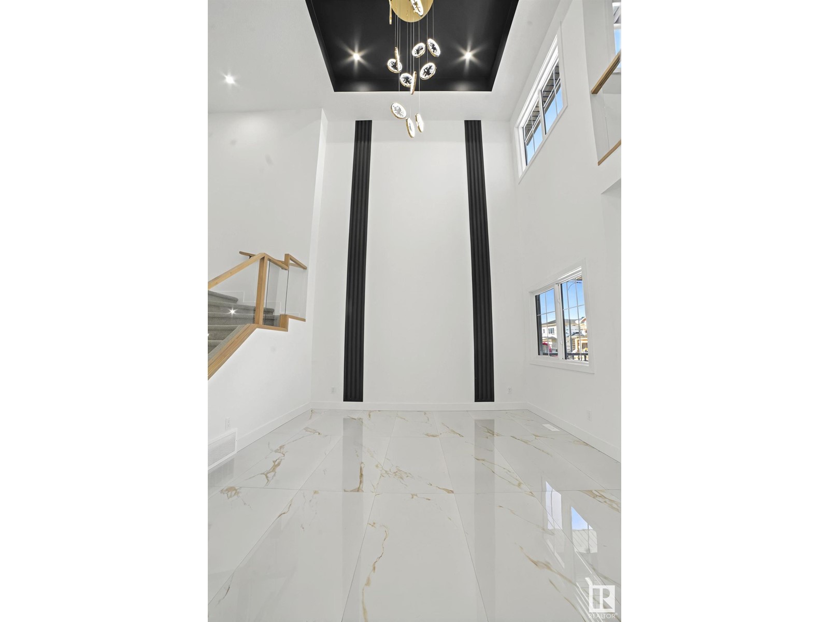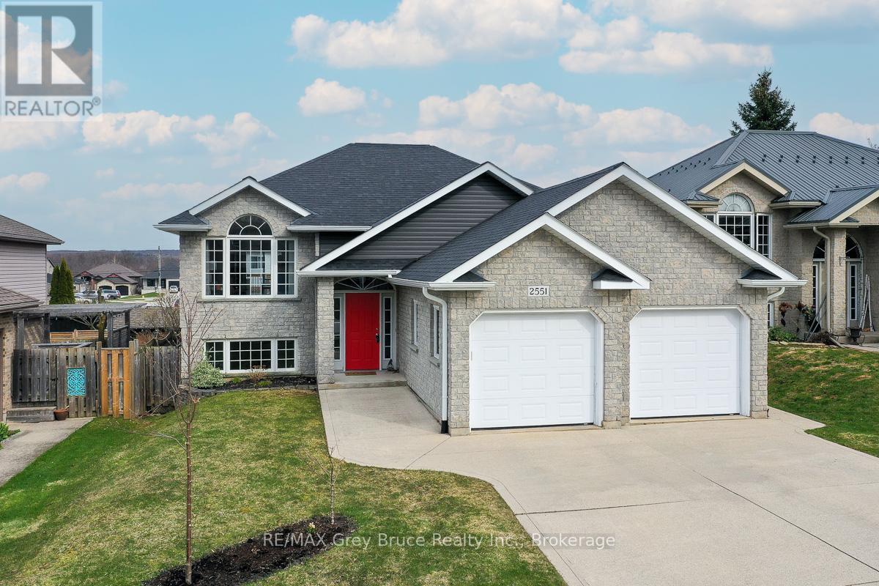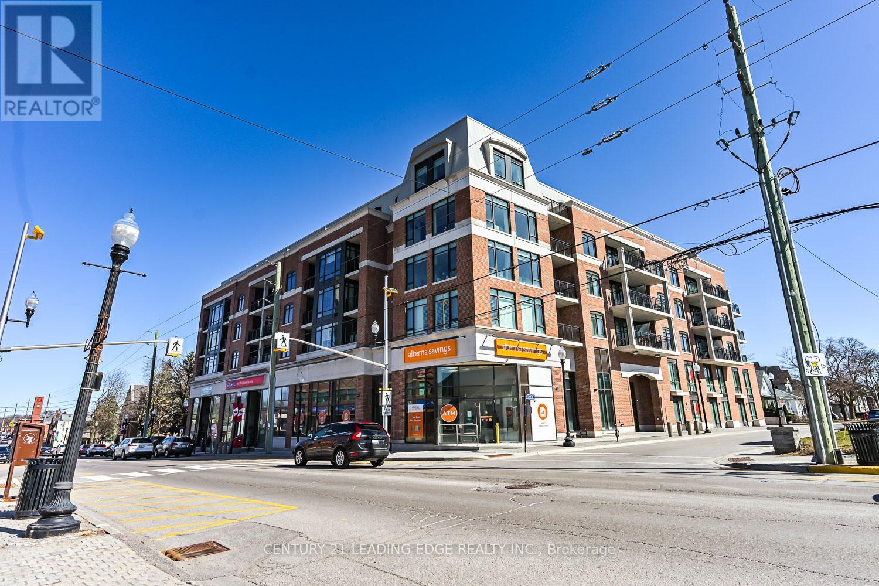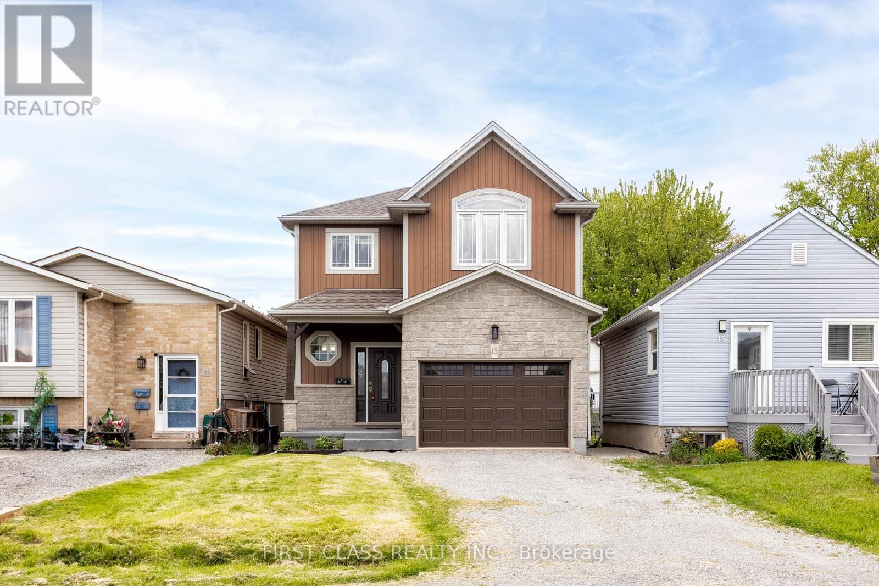50 Guestville Avenue
Toronto, Ontario
Ideal And Affordable Property For First-Time Home Buyers And Investors. Impossible To Beat The Value. Walking Distance To the Upcoming Eglinton Subway Line. Dead-End Street With No Through Traffic, Family-Friendly Neighbourhood, Close Proximity To Up Express And The Stockyards! Short Ride To Bloor West Village! Located In Up And Coming Rockcliffe-Smythe! Newer Kitchen In The Basement. Property is Separated into two Self-Contained Units. (id:60626)
Sixroofs Realty
533 Cook St
Ladysmith, British Columbia
Rare opportunity! 1.95 acres of prime development land boasting stunning mountain views in Ladysmith's sought-after locale. This parcel is conveniently situated near schools, shops, and scenic trails. With easy access to major routes, commuting is a breeze. Don't miss your chance to own this versatile property with endless potential. Contact us now for a viewing and seize the opportunity to create something extraordinary in this desirable location! (id:60626)
RE/MAX Professionals
105 1135 Windsor Mews
Coquitlam, British Columbia
Welcome to Windsor Mews by Polygon. Gently Lived in 2 Bed, 2 Bath, 1 Parking. Extra Large Storage Unit. **Private** Gated Entrance into Home along with Greenspace, Perfect for Pets and Small Children. Covered Patio area!! Features of Home Include: Stainless Steel Appliances, Gas Stove, Custom Built Cabinetry, Large Windows Throughout, Laminate Flooring, Plenty of Storage & Cupboard Space. Nakoma Club Resort Style Amenities - The Club Features an Exercise Centre, Pool, Hot Tub, Entertainment Lounge & More. Close to All Levels of Schools, Shopping & Transportation. (id:60626)
RE/MAX All Points Realty
4506 31 Avenue S
Lethbridge, Alberta
STOP THE CAR!! Before you go over to the brand new Show Homes, you may want to stop and take a serious look at this turn key beauty of a home!! With the existing cost of construction, you would be hard pressed to replace exactly what this home features at todays rising prices. This two story home features a fully developed walk out basement, to a quality finished landscaped backyard complete with under ground sprinklers, over $10,000.00 worth of concrete in patio and side yard steps. The pressure treated fence is all done and who would guess that was $8600.00. The glass privacy screen ($3600.) washed gravel ($4045.00) trees & shrubs ($1485.00) underground sprinkler system front & back ($4200.) exterior lights( $3537.00) Landscape prep( $2475.00) makes this home so complete. Caution to buyers before purchasing brand new, without the knowledge of how much the "extras" cost today. Over $46,000 worth of extras was spent including heater for garage( $2500.00) appliance upgrade from builder grade(,$2200.00) window coverings( $2750.00 ). The main floor has the best mudroom entry and a perfect place for the kids backpacks, and shoes and coats as they come home from one of the newest schools built in the latest southside subdivision called DISCOVERY. With 4 bedrooms, bonus room upstairs, 4 bathrooms, fully developed walk out basement ($36,000.00 for basement to be completed) this should check a lot of boxes for most growing families. The pantry makeover from plain open wire shelving was $3300.00) and now looks like a custom finished pantry to add to the fantastic kitchen design. The back of the home looks over Lake and in a few years when the landscaping matures you will come to appreciate the extra dollars of a Lake Lot will be worth it!. This house is also situated one street over from the new Southbrook School so an easy walk. This up and coming neighborhood is growing quickly. The demand for new homes is growing, and rarely do you see one that is pre-owne d but practically brand new so be sure to consider this gorgeous home. If you are a garage person, this home has very high ceilings, so should accommodate a lift or lots of space for storage. Shows 10 out of 10!! (id:60626)
RE/MAX Real Estate - Lethbridge
53 Boyd Lakeshore
Rural Greenview No. 16, Alberta
Lakefront, lake view, lake life! This charming cottage nestled into Boyd Lakeshore Properties is a slice of heaven! A tranquil getaway only 45min from the city. This property offers lake life, fishing and water sports, ice fishing, evenings at a camp fire or inside by the wood fire to enjoy year round. Charming knotty pine interior walls, ceilings, doors, hardwood and vinyl floors. Beautiful stone fireplace in living room. Well appointed kitchen boasts bar fridge in island, full stainless fridge, full stainless freezer, bosch stainless dishwasher, Jenn Air stove. Two huge covered decks with glass fronts offer stunning lake views. Upstairs bedrooms are large enough for multiple beds, master bedroom has living space and door to deck. *Living space in master bedroom could easily be converted to extra bedroom, and an upstairs bathroom could also be added if needed. * This is an incredible all season recreation property that is nearly impossible to find within an hour of Grande Prairie. (id:60626)
RE/MAX Grande Prairie
2607 1182 Westwood Street
Coquitlam, British Columbia
Urban living at "Sophora at the Park" by Polygon. This like new 2 beds 2 bath unit features air-conditioning, and has an efficient layout. Boast open concept, Hugh kitchen with Bosch Appliances, Quartz Countertops and Spacious Centre Island. Primary bedroom with with spa-inspired Ensuite, separate bedrooms for privacy. Amenities including clubhouse, party room, lounge, quiet reading-room, fitness centre, yoga studio, outdoor BBQ area and kids playground. Centrally located in Coquitlam Town Centre with easy access to skytrain, shops, cafes, pubs, restaurant, library, school, Douglas College & Lake LaFarge. Unit comes with 1 EV ready parking and 2 Bike lockers for extra storage. Large balcony with 280 sqft. Vacant and quick possession possible. Open house Saturday on July 19 2:30-4:30pm (id:60626)
Sutton Group - 1st West Realty
39 Mill Street
Erin, Ontario
Discover rare privacy and natural beauty in this spacious 5-bedroom, 2-bathrooms, 2-storey home on an oversized lot with no rear neighbors. Enjoy unobstructed views of the serene stream and lush conservation lands right from your backyard a peaceful retreat just outside your door. With over 1,700 sq ft of well-designed living space, this home features generous room sizes, great flow, and plenty of potential for families or those who love to entertain. A unique opportunity to own a property with both space and a spectacular setting! (id:60626)
Royal LePage Meadowtowne Realty
106 Eldridge Pt
St. Albert, Alberta
This stunning backing on to green pre-construction custom 2-story single-family home is nestled in the heart of Erin Ridge, St. Albert, AB. Ideally located near schools, parks, grocery stores (including Costco), transit, and numerous amenities, this home offers exceptional value. It features 9 ft ceilings throughout, including the basement, enhancing the spacious and airy feel. The main house boasts a bedroom on the main floor, a spice kitchen with a pantry, and a full bath. Upstairs, you’ll find 3 spacious bedrooms, including 2 master suites, 3 full baths, a versatile bonus room, and multiple large walk-in closets—perfect for ample storage. Photos are from a similar home built by the builder; actual finishes & layout may vary. Additionally, homes backing onto a pond and larger lots are available. (id:60626)
Maxwell Polaris
255 Mapleton Avenue
Barrie, Ontario
WELL-CARED-FOR RAISED BUNGALOW WITH A UNIQUE MULTI-LEVEL DESIGN, IN A WALKABLE HOLLY LOCATION CLOSE TO ALL AMENITIES & IN-LAW SUITE POTENTIAL! This isn’t your average raised bungalow - it’s a well-maintained home with a unique layout that stands out for all the right reasons. Set in Barrie’s popular Holly neighbourhood, you’re surrounded by mature trees, trails, and family-friendly energy, just steps to Ardagh Bluffs, transit, shops, restaurants, the library, and the Peggy Hill Team Community Centre. From the inviting brick exterior and elegant roof lines to the arched windows and raised front entry, the curb appeal is on point. Inside, you’ll find a multi-level floor plan with great separation between spaces, including a sunken living room with a cathedral ceiling and tall arched windows that flood the space with natural light. The bright dining area overlooks the living room and features a stylish light fixture and a handy pass-through to the spacious kitchen, where a centre island, wood-toned cabinetry, stainless steel appliances, and backyard views make everyday living easy. The primary bedroom has semi-ensuite access, while the finished basement brings serious versatility with in-law suite potential, a generous rec room, and a large bedroom with its own ensuite - ideal for teens craving their own space or extended family needing privacy. Step outside to a fenced, tree-lined backyard with a private patio, perfect for relaxing or entertaining. With driveway parking for two and an attached garage featuring high ceilings for added storage, this one’s a smart move for first-time buyers or anyone looking to downsize without compromise. (id:60626)
RE/MAX Hallmark Peggy Hill Group Realty Brokerage
2551 8th Avenue E
Owen Sound, Ontario
Well-maintained raised stone bungalow offering 3+1 bedrooms and 2 full bathrooms in a desirable east side neighborhood, close to schools, shopping, and other city amenities. This property is well suited for families or those in need of a home with potential for an in-law suite. House features a functional layout, attached double garage, and fully fenced backyard. The main floor features an open-concept living, dining, and kitchen area with hardwood flooring throughout. The upgraded kitchen (2022) includes a large island, coffee bar, and direct access to a two-level deck ideal for outdoor dining or relaxing. The primary bedroom includes ensuite privileges and generous closet space. Two additional bedrooms complete the main level. The lower level is fully finished and includes a large rec room with a second kitchen, additional bedroom with ensuite bath privileges, and walkout access to the lower deck and hot tub area, complete with privacy fencing. There is also a mudroom with garage entry and a laundry/utility room offering ample storage. Recent upgrades include: Electrical panel (200 amp) with 30 amp RV plug in garage, Furnace (2017), Central air (2023), Kitchen renovation (2022), Attic insulation to R60 (2019), Shingles (2019), Siding, fascia, soffit (2020), Deck updates (2020/2021). A true move-in ready home with flexible living space, modern updates, and a convenient east side location. (id:60626)
RE/MAX Grey Bruce Realty Inc.
508 - 6235 Main Street N
Whitchurch-Stouffville, Ontario
Welcome to Pace on Main, Stouffville's most coveted boutique condominium address. This exceptional penthouse suite, features 796 square feet of refined living space, is a true masterpiece. With soaring 9-foot ceilings and expansive windows, the unit is bathed in natural light, accentuating its sophisticated sleek lines and timeless finishes. The open-concept living and dining areas flow effortlessly onto a private balcony, offering panoramic views of the charming town below. The gourmet kitchen features stainless steel appliances, a tile backsplash, under-cabinet lighting, and a spacious island. For those who require a dedicated workspace, the den provides the perfect setting for an office or home study. The generous primary bedroom includes access to the balcony and a luxurious dressing area that leads to the elegant ensuite bath. Take advantage of the buildings amenities that include a games rom, party/meeting room and an outdoor bbq area on the mezzanine level. 1 underground parking space and locker are included with this superb condo unit. Ideally commuter location, this residence is just steps from the GO train station, with convenient access to parks, scenic trails, the library, and the vibrant shops and dining on Main Street. (id:60626)
Century 21 Leading Edge Realty Inc.
13 Stepney Street
St. Catharines, Ontario
Welcome to This Extensively Renovated Modern 3-Bedroom Home in the Desirable Port Weller Neighbourhood . Approx. 2500 sqft of Finished Living Space . The Open-concept Main Floor Features a Bright Living Area with a Gas Fireplace and Upgraded Lighting, Upstairs, Master With Vaulted Ceiling, NEW Carpet, Upgraded Washroom and Large Walk-In Closet.,The Fully Finished Basement Expands Your Living Space with a Huge Rec Room, Laundry Room, and an Additional 3-piece Bathroom, Offering Endless Possibilities for Entertainment and Relaxation. Steps from the Scenic Welland Canal, Minutes from Jones Beach, and Surrounded by Beautiful Parks, Friendly Neighbours, and Happy Rolph's Animal Farm. Don't Miss the Opportunity to Make This Your Home. (id:60626)
First Class Realty Inc.

