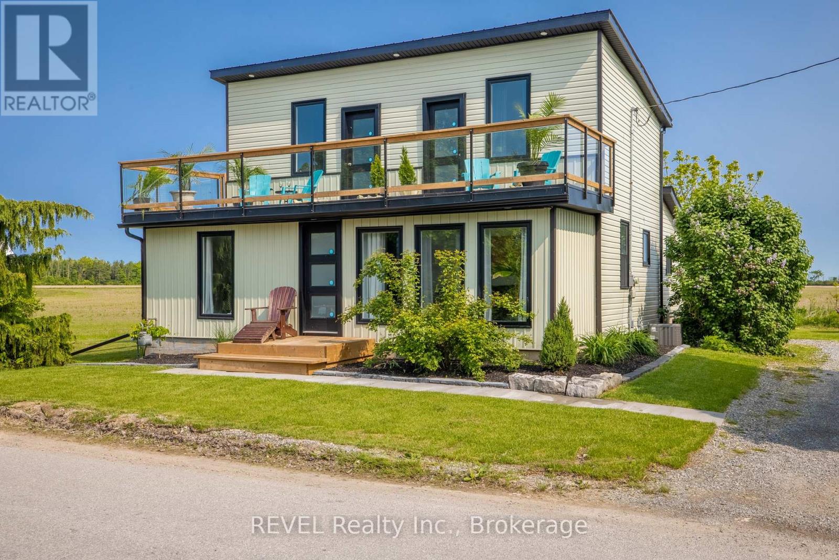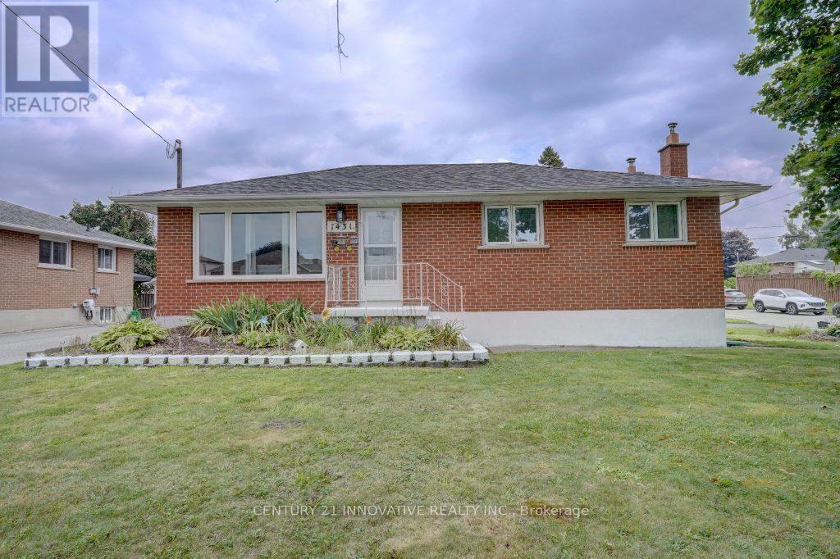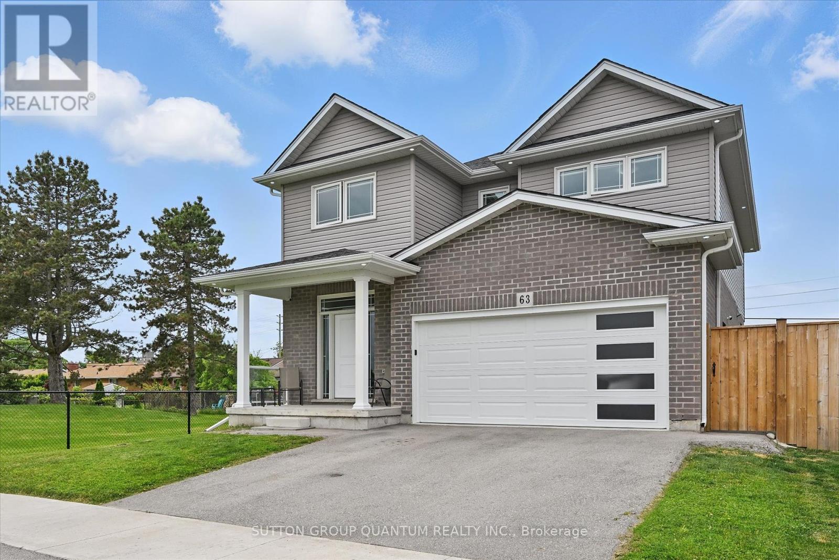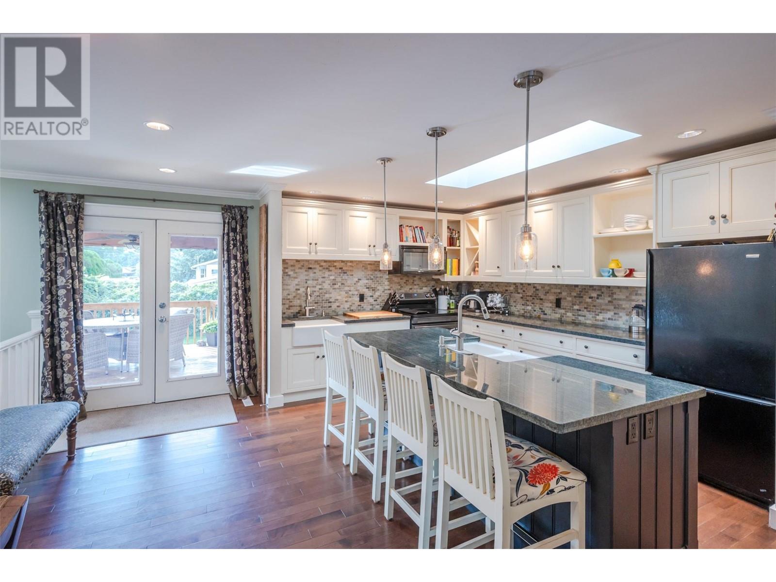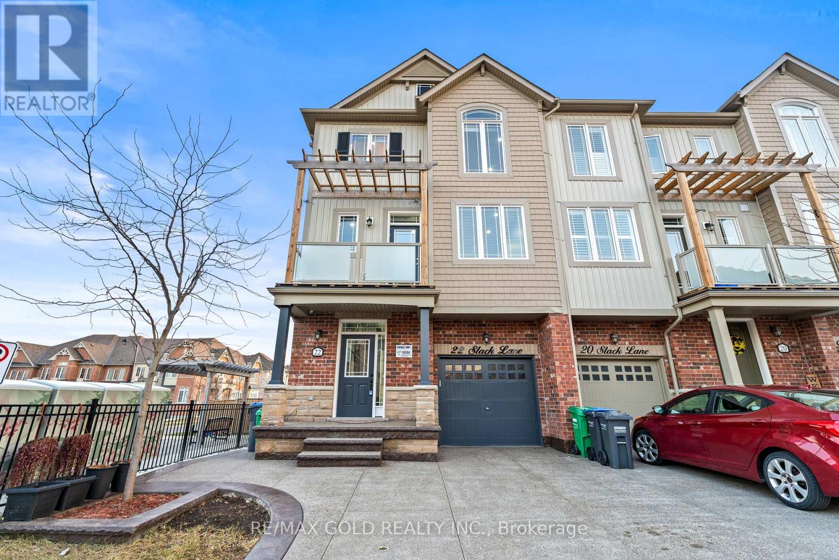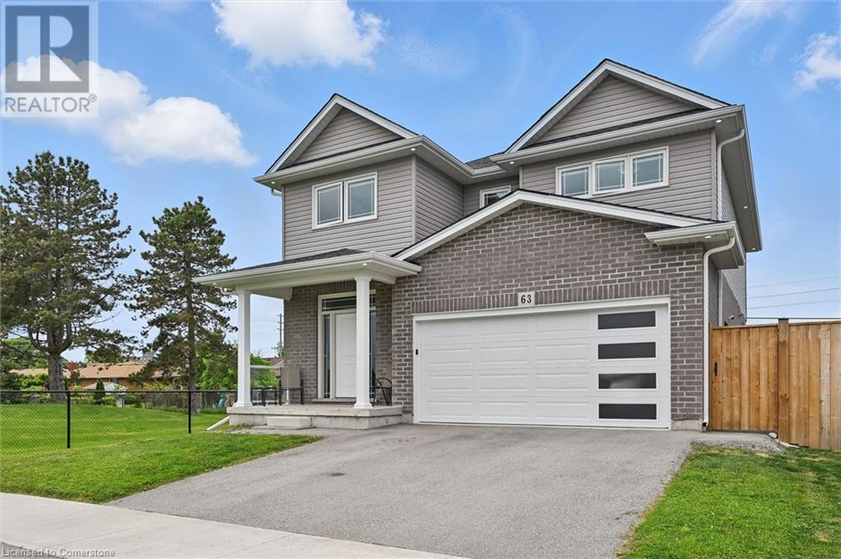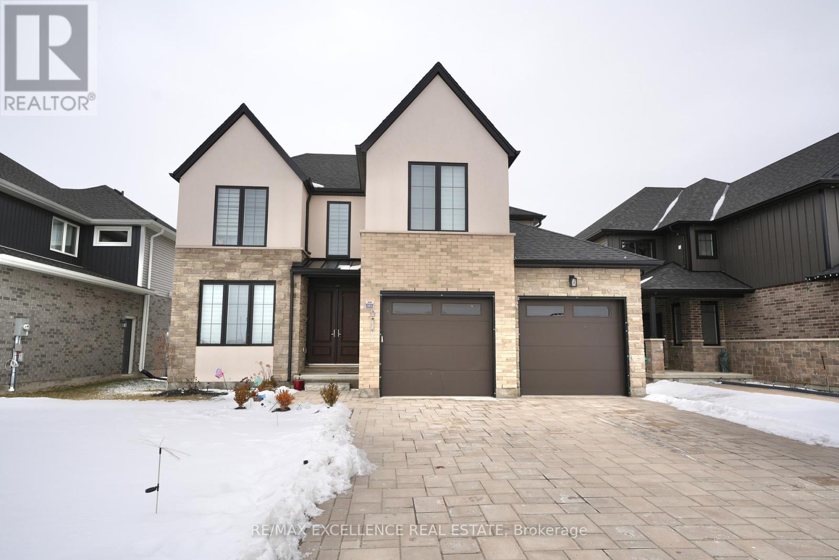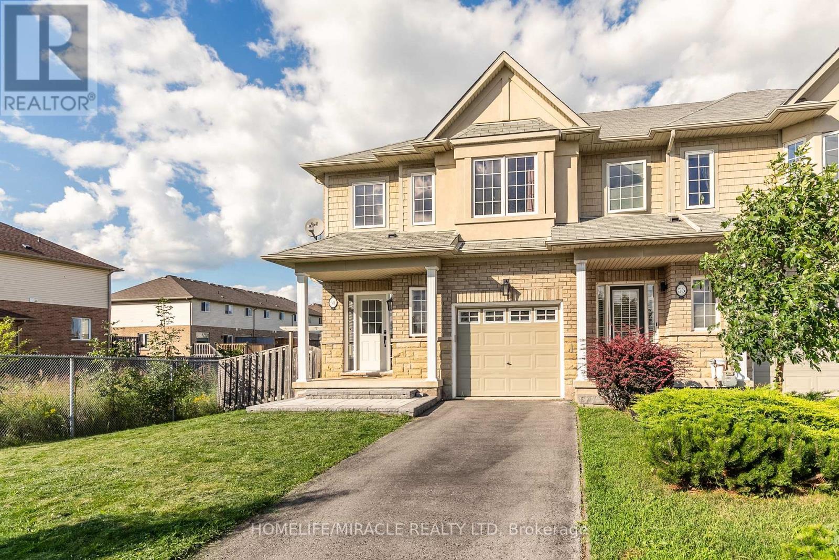2406 - 33 Lombard Street
Toronto, Ontario
Welcome to this sophisticated corner suite in the highly sought-after Spire Tower, a prestigious 'A'-rated residence in the heart of the city. This bright and well-appointed condo features 2 bedrooms and 2 bathrooms, including an east-facing primary bedroom with a walk-in closet and a private 4-piece ensuite. The second bedroom, currently used as a dining area, offers flexibility as a bright home office or can easily be converted back into a bedroom. Enjoy an efficient, open-concept layout with soaring 9-foot ceilings and floor-to-ceiling windows that flood the space with natural light. The kitchen showcases a custom tile wall and backsplash, sleek stone countertops, and seamlessly integrates with the living area perfect for entertaining. Step out onto the spacious balcony and enjoy a generous seasonal extension of your living space with sweeping urban views. A storage locker and underground parking spot with a double bike rack are included. Spire offers one of the best urban locations, nestled in the vibrant St. Lawrence Market neighbourhood. You're just steps from the streetcar, subway, Financial District, Eaton Centre, St. James Park, and countless restaurants, cafés, and amenities with major highways nearby. Residents enjoy top-tier building amenities, including a 24/7 concierge, 5th floor rooftop terrace with BBQs, fully equipped gym and fitness studio, meeting and party rooms, guest suites, and secure visitor parking. (id:60626)
RE/MAX Hallmark Realty Ltd.
80 Lighthouse Drive Drive
Haldimand, Ontario
Welcome to 80 Lighthouse Drive located in quaint Port Maitland.This 3 bedroom 2 storey fully winterized home is sitting on Lake Erie with owned private beach front access steps from the front door.! Boasting a modern open concept plan the main floor features a large eat in kitchen with granite counters and stainless steel appliances. All done with blonde hardwood there are 2 living areas, a front sunroom facing the lake and a larger second living room with a stone feature wall.There is also a games room which could easily convert into another small bedroom if needed. The main floor bath boasts a soaker tub and stand up shower. Main floor laundry is found by the back door with plenty of storage space. Both the primary bedroom and second upstairs bedroom offer a walk out to the top patio and stunning lake views! A four piece bath upstairs completes the level. The crawl space in addition to inside access has hatch doors from the back so you are able to store all of your beach toys. There is a back deck and no rear neighbours. It's located minutes to the gorgeous Port Maitland Lighthouse and about a 10 minute drive from shops and amenities. Located in a prime area, you are just minutes from outdoor attractions like Port Maitland Esplanade and Pier, Port Maitland Sailing Club, and James N. Allan Provincial Park. Golfers will love Freedom Oaks Golf Club, while the Grand River Marina & Cafe offers the perfect spot to grab a delicious bite to eat. Dunnville is just 10 minutes away, this little community is tucked on the shores of Lake Erie and the views are incredible. Don't miss out on this gem! (id:60626)
Revel Realty Inc.
1431 Park Road S
Oshawa, Ontario
Welcome To 1431 Park Rd, A Charming Classic Bungalow Steps Away From The Lake In The Highly Desirable Lakeview Neighborhood. Awesome Detached Bungalow Sitting On Large Lot In Desirable Lakeview Community. Lots Of Natural Light & Beautifully Kept 3 Bedroom.The Traditional Layout Of The Home Includes An Open Concept Living And Dining With An Adjacent Eat-In Kitchen. Main Floor Includes Bright, Open Concept Living Room And Kitchen, Equipped With Stainless Steel Appliances & Walkout To Deck Overlooking The Private Fenced In Backyard. Right By The Lake, With Tons Of Parks, Trails & Playgrounds. Right Near Transit Options Such As The Oshawa Go Station & The 401 Close To The Heart Of The City With Plenty Of Shopping/Dinning Options! (id:60626)
Century 21 Innovative Realty Inc.
63 Berkshire Drive
St. Catharines, Ontario
Welcome to this stunning, completely upgraded Fairmont Model ! An abundance of Pot lights inside and out and beautiful Engineered flooring. This 2 storey detached home comes with 9ft ceilings on the main floor, make this an open concept chef's kitchen with living room an absolute entertainers delight. Boasting Maple Cabinets, crown moulding, pot lights, quartz countertops and top of the line appliances. Custom kitchen island with cabinets on both sides and custom lighting. From here, you can transition to your landscaped back yard with custom decking that is siding on a park, adding privacy for your relaxing summer days.Your open riser, open concept staircase leads to large bedrooms with a Primary Suite and double walk in closets, spa like ensuite with a walk in shower and double sinks. The basement has a carpeted Large rec room, a bedroom and additional 3 pc bathroom. This a must see , move in ready home that will not disappoint. (id:60626)
Sutton Group Quantum Realty Inc.
5545 Sawmill Road
Oliver, British Columbia
Welcome to your dream home in the heart of wine country! This beautifully renovated 4-bedroom, 3-bathroom gem sits on a private corner lot in peaceful rural Oliver, offering the perfect blend of modern upgrades and relaxed country charm. Inside, you'll find a bright, open-concept main floor ideal for family living and entertaining. The chef’s kitchen features sleek granite countertops and ample space for gatherings. Sunlight pours through large windows, creating a warm, inviting ambiance throughout the home. Step outside to enjoy a fully landscaped backyard oasis, complete with a covered deck, hot tub, fire pit, and above-ground pool—your personal escape for relaxing or hosting. There's even a dedicated RV parking spot and plenty of room for guests. With thoughtful updates throughout and too many extras to list, this move-in-ready home is a rare find. Contact your realtor today to experience everything this exceptional property has to offer! (id:60626)
Royal LePage South Country
22 Slack Lane
Caledon, Ontario
Welcome to one of the most exclusive and meticulously upgraded end-unit townhomes in the area! This 3-storey beauty at 22 Slack Lane offers exceptional curb appeal with an extended exposed aggregate driveway that fits 3 cars, plus a garage and visitor parking conveniently located next door. Inside, the home shines with smooth ceilings, pot lights, oversized porcelain tiles, and custom wainscoting throughout. A rare main-floor bedroom with its own 3-pc ensuite provides ultimate flexibility for guests or in-laws. The open-concept second floor boasts a bright great room, elegant kitchen, and dining area perfect for entertaining. Upstairs, you'll find 3 spacious bedrooms and 2 upgraded full bathrooms. Enjoy the upgraded staircase railings and the beautifully finished backyard with exposed concreteideal for evening relaxation. With three-sided exposure filling the home with natural light, this corner unit truly stands out. A must-see! Easy to show book your private tour today! (id:60626)
RE/MAX Gold Realty Inc.
63 Berkshire Drive
St. Catharines, Ontario
Welcome to this stunning, completely upgraded Fairmont Model ! An abundance of Pot lights inside and out and beautiful Engineered flooring. This 2 storey detached home comes with 9ft ceilings on the main floor, make this an open concept chef's kitchen with living room an absolute entertainers delight. Boasting Maple Cabinets, crown moulding, pot lights, quartz countertops and top of the line appliances. Custom kitchen island with cabinets on both sides and custom lighting. From here, you can transition to your landscaped back yard with custom decking that is siding on a park, adding privacy for your relaxing summer days.Your open riser, open concept staircase leads to large bedrooms with a Primary Suite and double walk in closets, spa like ensuite with a walk in shower and double sinks. The basement has a carpeted Large rec room, a bedroom and additional 3 pc bathroom. This a must see , move in ready home that will not disappoint. (id:60626)
Sutton Group Quantum Realty Inc
90 Wayside Lane
Southwold, Ontario
This stunning 2020-built home offers a perfect blend of modern design and spacious living. With 5 bedrooms, including one on the main level that can be used as a dining room or flexible space, and 3 full bathrooms plus 1 half bath, this home is ideal for families of all sizes. The open-concept layout provides plenty of natural light, creating a bright and inviting atmosphere. Located just 5 minutes from St. Thomas and 10 minutes from London, this home offers easy access to city amenities while maintaining a peaceful suburban feel. With its beautiful exterior, ample parking, and convenient location, this home is a must-see! (id:60626)
RE/MAX Excellence Real Estate
115 Par Boulevard
Kaleden, British Columbia
Serene Golf Course Living at St. Andrews by the Lake Welcome to your peaceful retreat overlooking the lush greens of St. Andrews Golf Course! Nestled in the sought-after community The Pines at St. Andrews by the Lake, this beautifully renovated 3 bed, 3 bath home offers the perfect blend of luxury, comfort, and low-maintenance living. Step inside to discover a bright, open-concept layout featuring new modern wood flooring, upgraded windows, and a high-efficiency fireplace that anchors the living space. The chef’s kitchen is equipped with brand-new stainless steel appliances, an induction cooktop, and sleek finishes throughout. Pamper yourself in the spacious primary suite, complete with a spa-inspired ensuite and heated bathroom floors for year-round comfort. Every detail has been thoughtfully updated—including a new HVAC system, washer/dryer, and custom window coverings. Outside, enjoy a low-maintenance yard with plenty of space for parking and easy-care living. As a resident, you’ll enjoy unlimited free golf for you and your children, access to a heated pool, tennis courts, clubhouse, fitness center, and even guest suites for visitors. All this, just 15 minutes from Penticton’s shopping and amenities—but tucked away in a quiet, traffic-free community where peace and nature take center stage. Strata Fees: $348.50/month – an unbeatable value for the lifestyle offered. (id:60626)
Zolo Realty
51 Palacebeach Trail
Hamilton, Ontario
Presenting this stunning and meticulously maintained 3-bedroom, 4-bath end unit freehold townhouse, nestled in a highly sought-after family-friendly neighborhood. This home boasts an airy, open-concept living space filled with natural light. Enjoy the convenience of laundry facilities on the bedroom level. The modern kitchen features elegant quartz countertops, a central island with a breakfast bar, and stainless steel appliances. Step outside to a private, fenced backyard complete with a wooden deck and a relaxing jacuzzi hot tub. The fully finished basement offers a gym and a sauna, perfect for unwinding after a long day. Additional highlights include an attached garage with inside entry for added convenience. This prime location is close to schools, parks, restaurants, Newport Yacht Club & Marina, and more, with quick and easy access to the QEW. Don't miss the opportunity to make this beautiful townhouse your new home! (id:60626)
Homelife/miracle Realty Ltd
1247 Old 8 Highway
Hamilton, Ontario
An exceptional opportunity to acquire commercially zoned land in the heart of Sheffield, Ontario. Situated along a high-visibility stretch of Old Highway 8, this expansive parcel offers flexible industrial/commercial zoning, making it ideal for a wide range of uses including warehousing, contractor yard, light manufacturing, equipment storage, or future development. The property benefits from excellent road frontage and easy access to nearby transportation routes, including Highway 401 and Highway 8, connecting Cambridge, Hamilton, and the wider Golden Horseshoe region. With limited industrial land inventory in the area, this site presents strong long-term investment potential or a perfect location for an owner-user seeking room to grow. (id:60626)
Real Broker Ontario Ltd.
11666 Confidential
West Vancouver, British Columbia
Well managed "Korean style spicy chicken Restaurant", Well exposed and many regular customers, Never approach STAFF directly (Always confidential). Showing by appointments only. If you need info package, pls email the listing agent first, and then Touchbase or call to schedule your private showing!!! (id:60626)
Sutton Group-West Coast Realty


