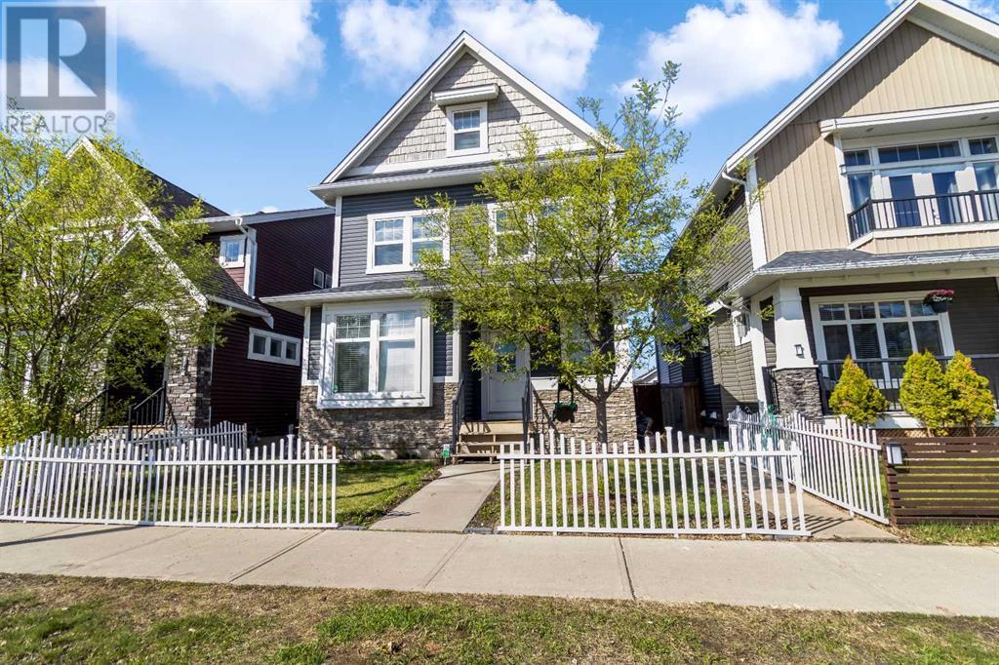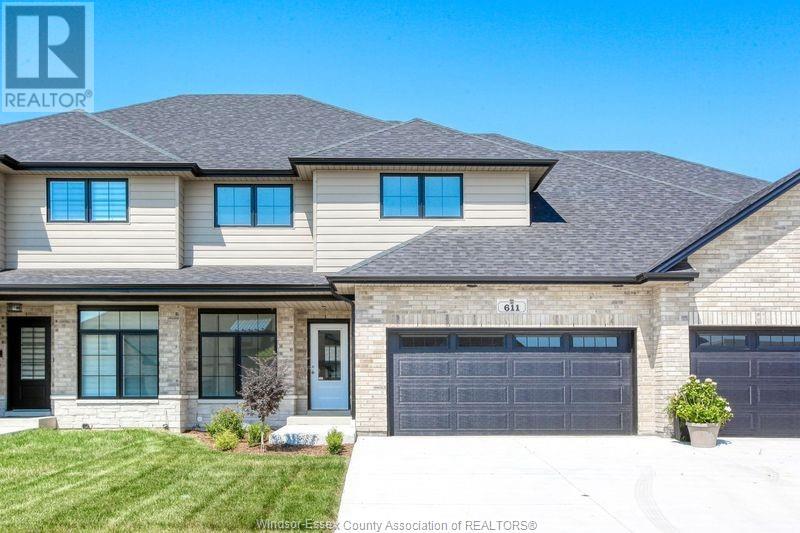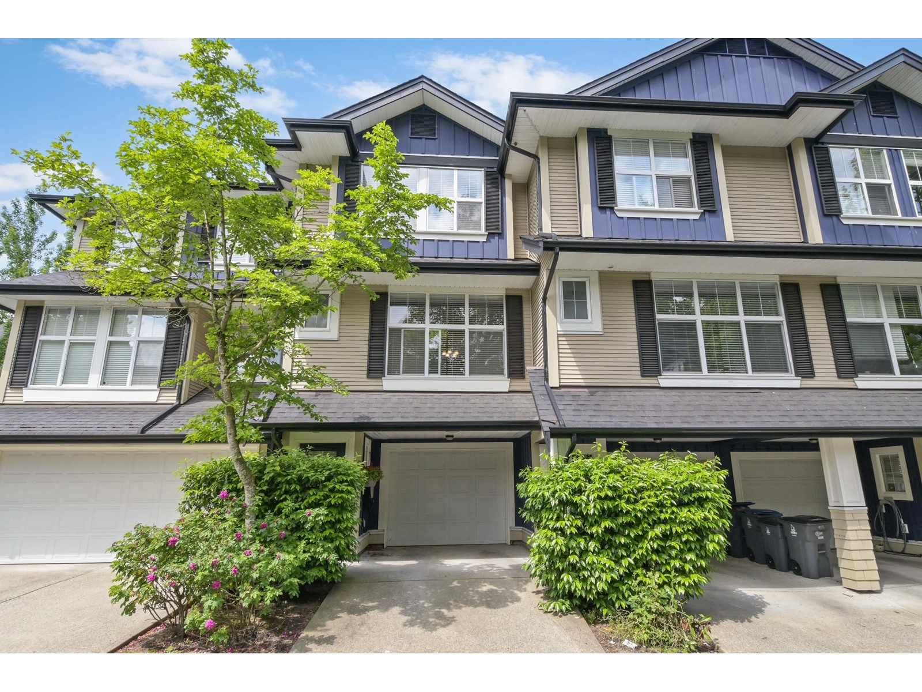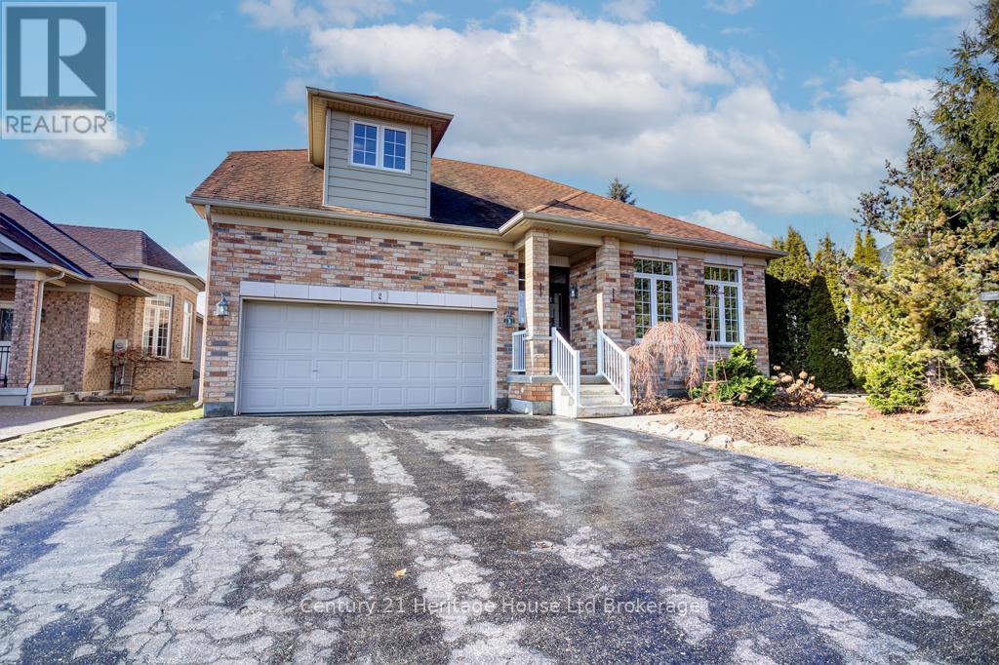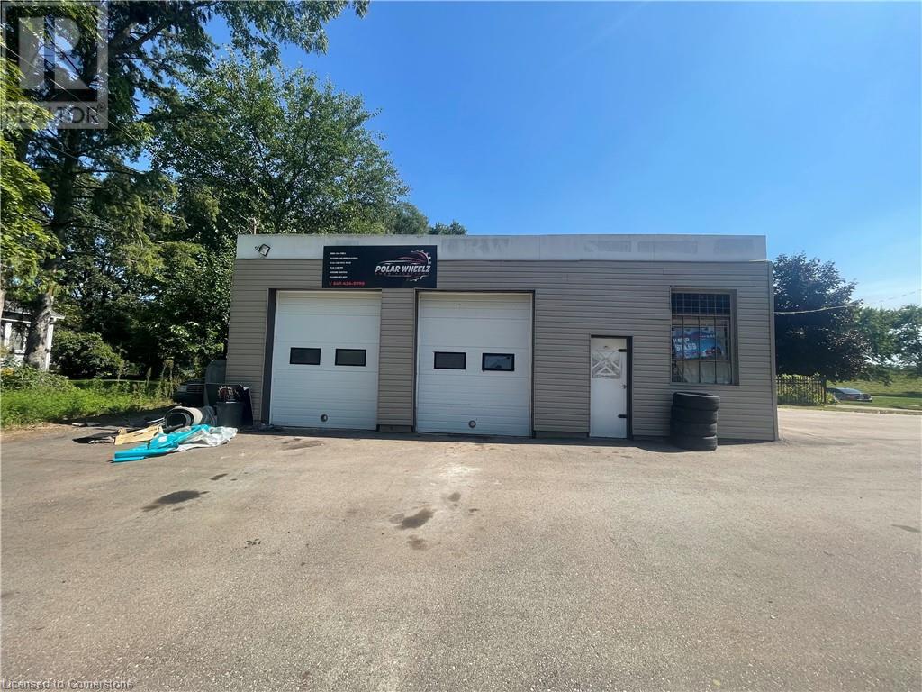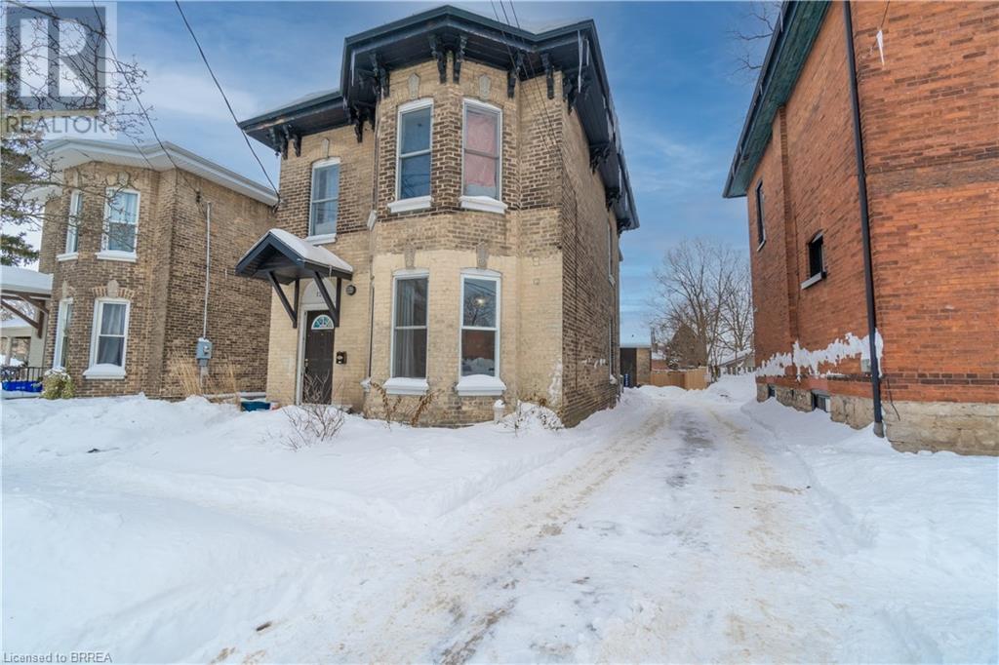173 Ward Crescent
Fort Mcmurray, Alberta
WELCOME TO 173 WARD CRESCENT, THIS IS THE HOME THAT WILL PAY YOU! This is a RARE OPPORTUNITY TO OWN A HOME AND OWN A BUSINESS. 7 BEDROOMS, 5 BATHROOMS, HIGH END FINISHINGS, 9FT CEILINGS ON ALL LEVELS. Has it been a dream to own a home-based business? Currently, this house operates an RMWB-approved Daycare out of the detached living area. This government-approved daycare qualifies for an operator to have 6 children in care at one time. As this daycare is currently Alberta government approved, it creates an income for someone with a level 1 Educational assistant of up to $9,000.00 a month. Along with this excellent business opportunity, you have a 2-bedroom legal basement suite that has been rented for 9 years, by the same excellent tenants for $1,600 a month. This home is generating an income of $127,000 a year. If you didn't want a day care this space can be converted back to a detached garage, or can be an amazing space to operate another home base business. Let's now talk about this 3-level home with just under 2800 sq ft of living space. Don't let the exterior fool you, this home is BIG! The grand main level features a fantastic living space with hardwood floors, a large front office, 9 ft ceilings, huge windows, a stunning kitchen with custom cabinets, quartz countertops, and a large island with a breakfast bar. This level continues with a large dining area and great room with a feature wall that is tiled and includes a gas fireplace. This level is complete with a main floor laundry room. The 2nd level of this home offers 3 bedrooms and 2 bathrooms. The Primary bedroom on this level offers a massive walk-in closet that will be every girls dream space. In addition, this bedroom has a 5 pc ensuite with quartz countertops, tiled floors, and large soaker tub. The 3rd upper loft level has 2 more bedrooms, a 4 pc bathroom, and a bonus room area. The fully developed lower level is your 2-bedroom legal suite with a separate entrance. The suite continues with the 9-foo t ceilings, great kitchen and family room, 2 bedrooms, one offering double closets, and a full bathroom and in-suite laundry room. This home not only offers great opportunity, it is complete with central a/c and central vac, and the exterior features a fully fenced and landscaped yard, 3 car parking on the back, and is located in Parsons North, in walking distance to schools, parks and more. Call today for more details on this rare opportunity. (id:60626)
Coldwell Banker United
611 Hacket Unit# 24c
Amherstburg, Ontario
Brand new 2,400 sq ft, two-storey townhome by premier builders Everjonge Homes offers modern design and quality craftsmanship. The exterior features a stylish brick, stone, and vinyl mix, complemented by an attached double garage. Inside, the spacious open floor plan includes a gourmet kitchen and a large, naturally lit living and dining area. There are 2.5 baths throughout. Upstairs, the second level boasts four large bedrooms. This home offers ample space for family living. Buyers can customize interior finishes to suit their taste. A Tarion Warrantee also covers this home backed with an ""excellence"" rating from Everjonge Homes. Located in Kingsbridge south. Be a part of Amherstburg's quaint and historic waterfront community. Easy access to bridge and the 401. Note: photos are from a previously built model and may reflect upgrades that are not included. (id:60626)
RE/MAX Preferred Realty Ltd. - 586
RE/MAX Capital Diamond Realty
55 18199 70 Avenue
Surrey, British Columbia
This 3 bed, 2.5 bath townhouse in the highly sought-after Augusta complex is waiting for you. This bright unit features large windows & 9 ft ceilings, & offers a fantastic layout w/access to the private backyard & patio off the main floor. The kitchen features granite countertops, stainless steel appliances - including a gas stove - a versatile island, plus peninsula, making it a great space for entertaining. Three generous sized bedrooms, cozy gas fireplace, built-in central vacuum, & forced air for consistent & cost-effective heating. Prime spot within the complex, across from greenspace and away from prying eyes. Quiet location close to Adams Road Elementary & Salish Secondary, & future skytrain. Quick connections to highway & amenities. Best value for your dollar in the area right now! (id:60626)
Royal LePage - Wolstencroft
5611 Strick Rd
Port Alberni, British Columbia
Rare opportunity to buy a 5 acre parcel of land on the outer edge of the city limits (lower taxes!), and still so close to all the amenities of the City of Port Alberni. Re-zoning & subdivision potential as nearby lots of similar size have already done so! On a quiet residential street, this property has access to municipal water through an agreement with the ACRD & City of Port Alberni, an independent septic system & already connected to BC Hydro power. There is a freshwater stream at the back of the property offering a tranquil addition to the backyard. Bonus: 2 bedroom, 2 bathroom manufactured home with all electrical inspection & up to date included. Located on bus routes & close to schools. This property offers a bit of everything - level, rectangular, partially treed / partially cleared and ready for your dream home! (id:60626)
Real Broker
2 Green Gable Place
Woodstock, Ontario
Don't miss an opportunity to own a stunning 2-bedroom, 3-bathroom brick two-storey home with main floor living and walkout basement in Woodstock's high-profile, adult-lifestyle community Sally Creek! Nestled on a spacious lot in a peaceful cul-de-sac, this property boasts breathtaking views of the Thames Valley. The main floor offers a generous living, kitchen, and dining area that effortlessly transitions through sliding doors to an elevated deck, showcasing a stunning view of the valley below. Unwind in the spacious primary bedroom, featuring his/her closets along with a luxurious 5-pc ensuite. This level also offers the convenience of main floor laundry, direct access to the two-car garage, a 2-pc bath, and an office or den. A charming decorative staircase guides you to the upper level. Here, you'll find an inviting open sitting area that leads to another spacious bedroom featuring another ensuite and a walk-in closet. The lower level offers a versatile unfinished space, ideal for a recreation or games room with room for additional bedrooms and a roughed-in bathroom. The sunroom features a large hot tub, perfect for unwinding. Step outside to a covered patio that provides access to the backyard. Additionally, the utility room downstairs offers ample storage or could easily be converted into a craft room or hobby area. Living in the charming neighbourhood of Sally Creek includes the benefit of common ownership of the Community Centre with a dining hall, lounge, kitchen, art and games rooms, library and gym. This prime location is just a stone's throw from restaurants, golf course, public transport, biking and hiking trails, and Pittock Lake. This property features quartz countertops (2024), fresh neutral paint (24), and beautiful hardwood floors. It also includes a drinking water filtration system, new windows and doors (17), an updated deck surface and railing (24), as well as an on-demand water heater (24) and water softener. Don't let this opportunity pass! (id:60626)
Century 21 Heritage House Ltd Brokerage
46 Kitchener Avenue
Brantford, Ontario
Currently being used for automotive repair, sales & service. 39x100 corner lot with parking for up to 25 cars, two-bay garage, reception area, restroom & storage. Perfect opportunity to start your own business. Buyers to do their own due diligence with regards to zoning & permitted uses. Newly paved (2022), New Roof (2023). (id:60626)
RE/MAX Realty Services Inc
120 George Street
Brantford, Ontario
Attention Investors!! This 1800 sq ft legal duplex (zoned RC) with a detached bachelor unit. Currently generating $68,400 annually. New flooring, kitchens, bathrooms and paint throughout. Centrally located in the Terrace Hill neighbourhood with easy access to major highways, public transit, shopping, all amenities and University Campuses. Income/expenses available upon request. (id:60626)
RE/MAX Twin City Realty Inc.
667 Lansdowne Avenue
Woodstock, Ontario
Welcome to this luxurious townhome nestled in a meticulously maintained condominium community on the outskirts of Woodstock. This beautifully kept property boasts manicured lawns and gardens, along with amenities such as a spacious tennis court and an in-ground pool. As you arrive, you'll be greeted by an oversized double garage and ample driveway parking. A welcoming walkway leads you to the front door, opening into the expansive foyer of this home. The updated living room features stunning paneling, abundant natural light, a gas fireplace, and more?perfect for both relaxing evenings and entertaining guests. The adjacent large open dining room provides plenty of space for a family-sized table. The generously-sized chef's kitchen is a dream come true, featuring top-of-the-line stainless steel appliances, granite countertops, and custom solid wood cabinetry. Whether you're a budding chef or a seasoned entertainer, this kitchen is ideal for crafting culinary delights. Upstairs, the second floor offers two spacious bedrooms, a family bathroom, and an exquisite primary suite. The primary bedroom boasts a coffered ceiling, gas fireplace, and a private balcony with a lovely view of the backyard. The ensuite bathroom includes a large jacuzzi tub, walk-in shower, double vanity, and access to a walk-in closet. The finished walkout basement offers a large rec room, perfect for hosting gatherings and entertaining. Don?t miss the chance to make this stunning home yours! (id:60626)
Gale Group Realty Brokerage Ltd
46 Kitchener Avenue
Brantford, Ontario
Currently being used for automotive repair, sales & service. 39x100 corner lot with parking for up to 25 cars, two-bay garage, reception area, restroom & storage. Perfect opportunity to start your own business. Buyers to do their own due diligence with regards to zoning & permitted uses. Newly paved (2022), New Roof (2023). (id:60626)
RE/MAX Realty Services Inc.
34 Young Street
Woodstock, Ontario
Attention Investors!! **NEW PRICE** Clean, Legal & Turnkey Triplex!! Don't miss out on this fantastic opportunity to diversify your investment portfolio with this meticulously maintained legal triplex perfectly situated in Woodstock. Each unit boasts well-lit, functional layouts, currently leased to wonderful tenants! Featuring a private driveway with ample parking and an oversized backyard, maximizing the potential of its zoning (R2-20). Located mere minutes from shopping centres, parks, the casino, hospital, schools, and offering easy access to Hwy 401, this property is primed for convenience! Schedule your private viewing today! (id:60626)
RE/MAX Twin City Realty Inc.
53 Augusta Crescent
St. Thomas, Ontario
Welcome to 53 Augusta Crescent - an impeccably maintained Don West-built bungalow nestled in the highly sought-after Shaw Valley community. This charming home offers a perfect blend of classic design and modern convenience, making it ideal for families, downsizers, or anyone seeking one-floor living with extra space to grow.Step inside to discover a warm and inviting open-concept main floor featuring an updated kitchen (2019) that's perfect for both everyday meals and entertaining. You'll find two generously sized bedrooms, two full bathrooms, and the convenience of main-floor laundry, all thoughtfully laid out for ease of living.The fully finished lower level extends your living space with a third bedroom, a spacious recreation room, a half bathroom, and plenty of storage - whether you're hosting movie nights, setting up a home office, or accommodating guests, the possibilities are endless.Enjoy the outdoors in your private, fully fenced backyard oasis, complete with a deck and gazebo - ideal for summer barbecues, morning coffee, or unwinding under the stars.A rare opportunity to own a beautiful home in one of the areas most desirable neighbourhoods - don't miss it! (id:60626)
Royal LePage Triland Realty
21 North Street
Aylmer, Ontario
Welcome to 21 North a home that stands out in every way! This stunning two-story residence boasts a striking exterior with elegant stonework, black accents, and thoughtful outdoor lighting. The charming front balcony adds a unique touch of character. Inside, the open-concept main level welcomes you with soaring ceilings and an abundance of natural light. The mid-century modern-inspired kitchen is a showstopper, featuring island seating, sleek dark appliances, a corner pantry, and luxurious quartz countertops. It seamlessly flows into the dining area, which offers access to a spacious 12' x 22' deck perfect for entertaining or relaxing. A convenient 2-piece bathroom and mudroom off the garage complete this level. Upstairs, a beautiful open wood staircase leads you to a spacious landing with balcony access, ideal for morning coffee or enjoying a quiet moment. The upper level includes three generously sized bedrooms, including a primary suite with a tranquil spa-like 4-piece ensuite. A separate laundry room adds convenience for daily tasks. The fully finished lower level offers plush carpeting and a bright recreation room with deep windows, along with an additional bedroom perfect for guests or a home office. There is also a bathroom rough-in, allowing for easy customization. The low-maintenance backyard is designed for outdoor enjoyment, featuring new fencing for privacy. The garage door opens to a double-wide concrete driveway and pathway, providing easy access to the front of the home. out on this incredible opportunity! (id:60626)
Real Broker Ontario Ltd

