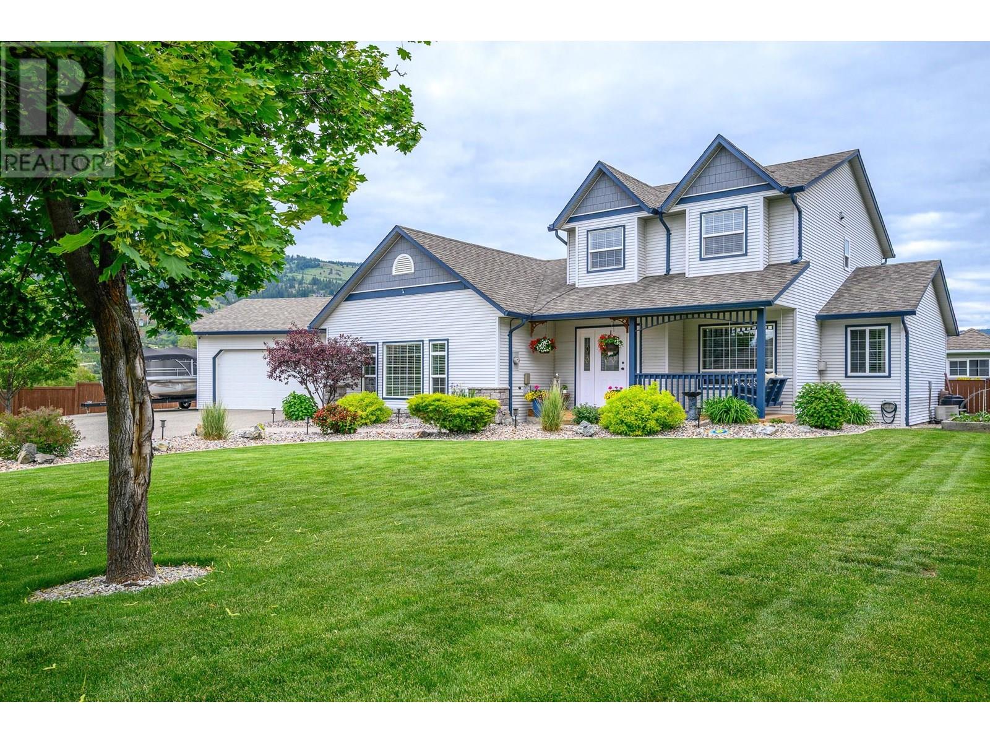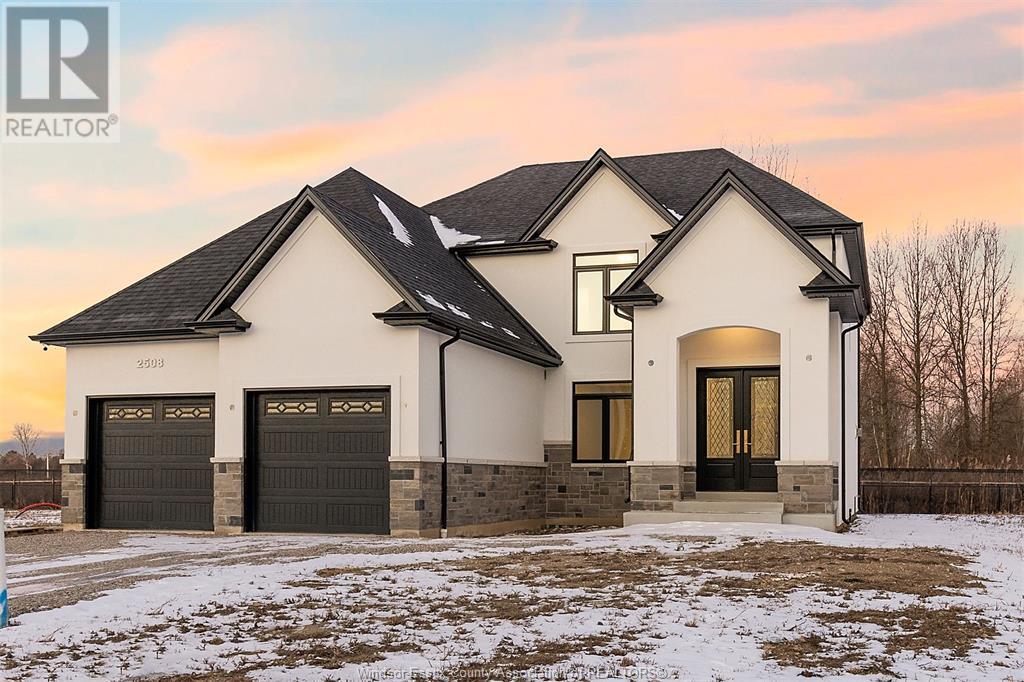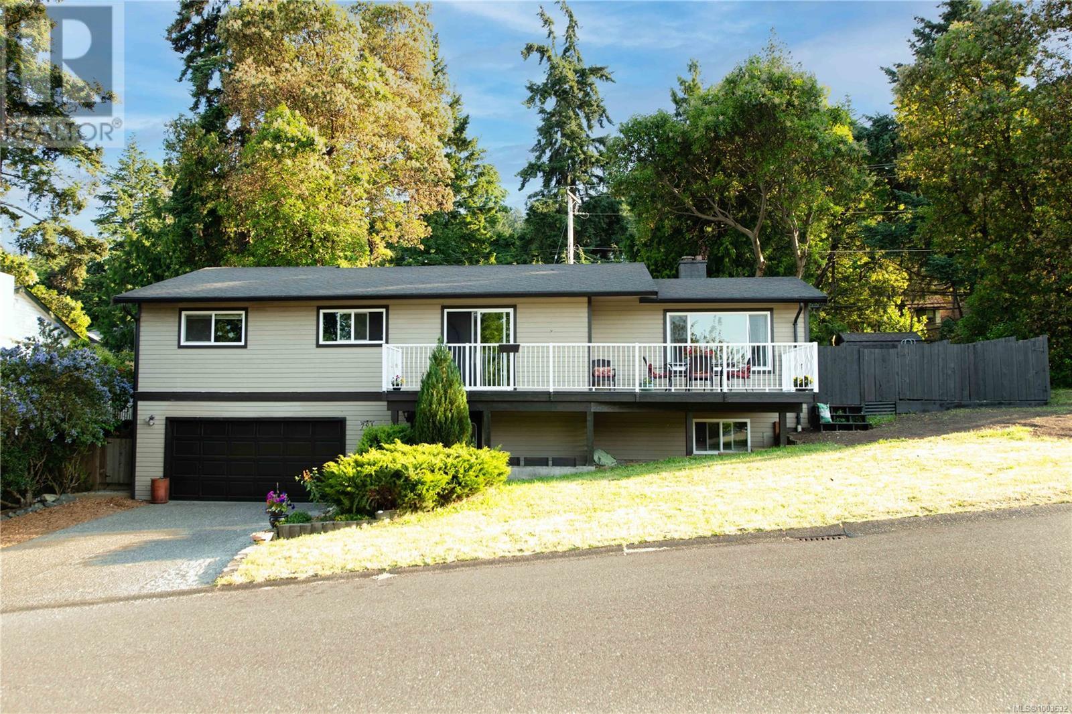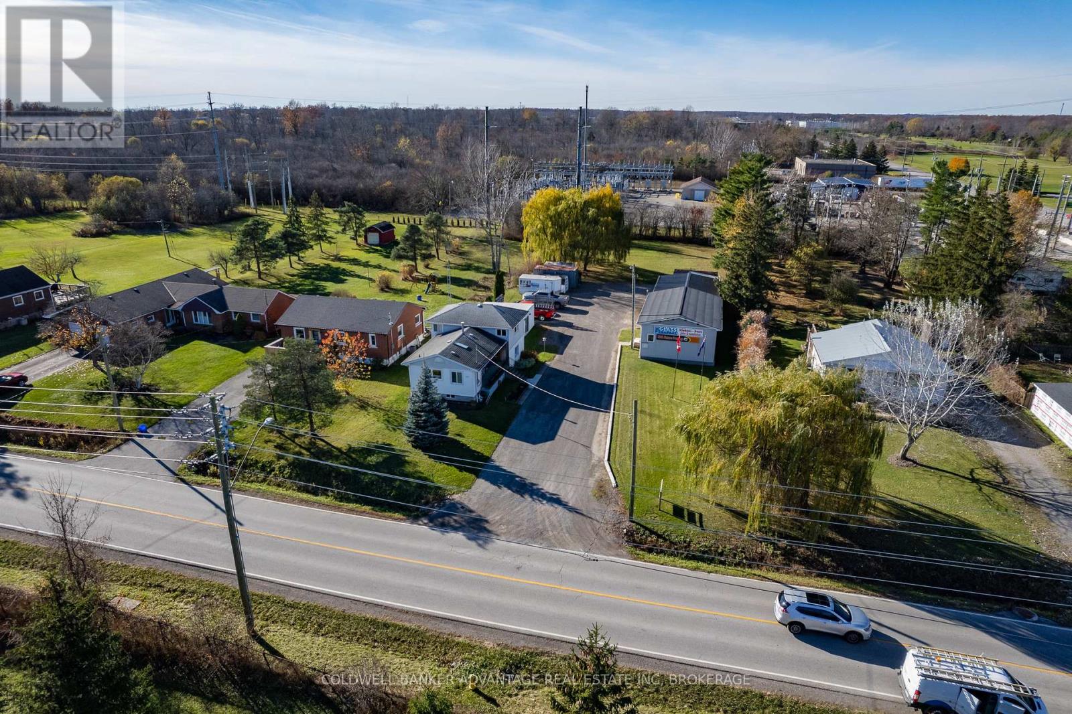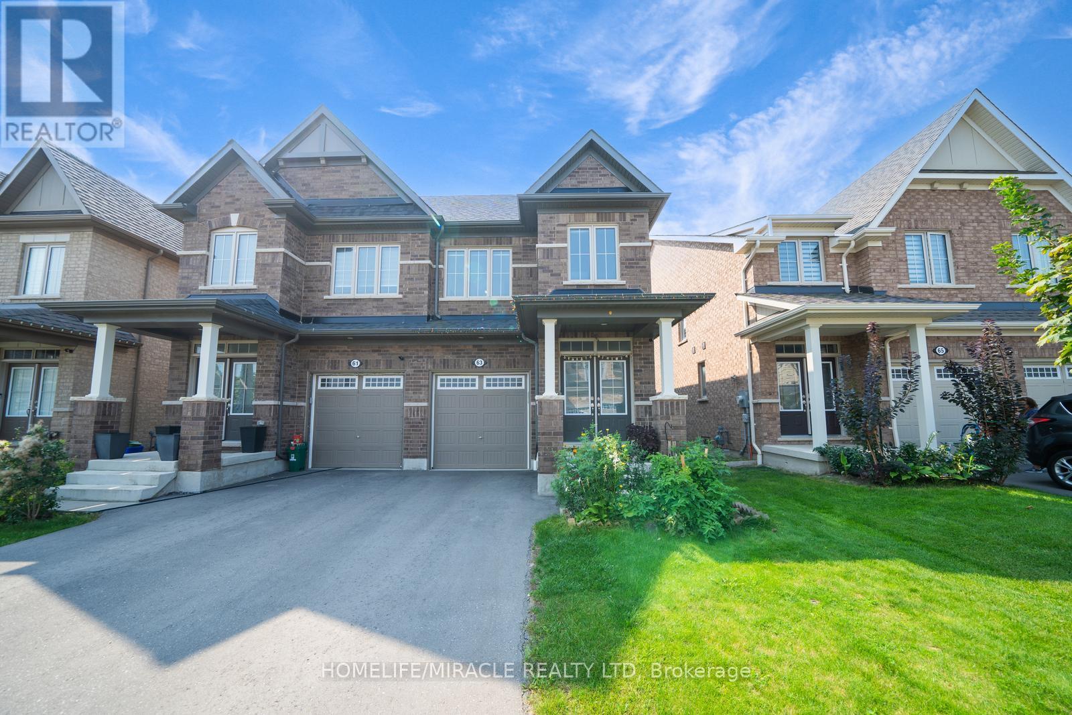241 Inverness Drive
Coldstream, British Columbia
Welcome to this beautifully updated single-family home nestled at the end of a quiet cul-de-sac in one of the area's most sought-after, family-friendly neighbourhoods. Built in 2003 and thoughtfully renovated throughout, this spacious home offers modern comforts with timeless appeal. Designed with main floor living in mind, it features a spacious and serene primary bedroom retreat with a luxurious spa-inspired ensuite with heated flooring and shower floor—ideal for aging in place. The main floor features a bright and inviting formal living room—perfect for entertaining. The updated kitchen with large island, quartz counters and stainless steel appliances opens to a cozy dining area and patio area, creating a seamless flow for everyday living. Situated on a large, fully fenced lot, there’s plenty of room for visiting with friends, el fresco meals and kids and pets to play safely, while the oversized attached garage and shop provides space for toys, hobbies, storage, or your next project. The private hot tub area and veggie garden emphasizes the excellent use and planning of space. Whether you're relaxing indoors or enjoying the private backyard oasis, this home is ideal for growing families or anyone seeking peace, privacy, and room to roam. Don’t miss this rare opportunity to own a move-in-ready home in a quiet, close-knit community. (id:60626)
Royal LePage Downtown Realty
249 Charles
Essex, Ontario
WELCOME TO SIGNATURE HOMES WINDSOR ""THE BROOKLYN"" AT TRINITY WOODS LASALLE SURROUNDED BY NATURE AND CONSERVATION AREAS. THIS 2 STY DESIGN HOME IS APPROX. 2470 SF AND FEATURES GOURMET KITCHEN W/LRG CENTRE ISLAND FEATURING GRANITE THRU-OUT AND WALK IN KITCHEN PANTRY AND BUTLER PANTRY FOR ENTERTAINING WITH SO MUCH CABINETRY! OVERLOOKING OPEN CONCEPT FAMILY ROOM WITH WAINSCOT MODERN STYLE FIREPLACE. 4 UPPER LEVEL BEDROOMS. STUNNING MASTER SUITE WITH TRAY CEILING, ENSUITE BATH WITH HIS & HER SINKS WITH CUSTOM GLASS SURROUND SHOWER WITH FREESTANDING GORGEOUS TUB. SPRING 2024 POSSESSION. SIGNATURE HOMES EXCEEDING YOUR EXPECTATION IN EVERY WAY! TRINITY WOODS LOTS AVAILABLE 12-14 OKE, 16-21 MAYFAIR SOUTH. PHOTOS AND FLOOR PLANS NOT EXACTLY AS SHOWN, PREVIOUS MODEL. (id:60626)
Manor Windsor Realty Ltd.
791 Cecil Blogg Dr
Colwood, British Columbia
You’ll love the lifestyle that comes with this well-maintained family home, perfectly positioned across from Colwood Creek Park and just steps to shopping, schools, transit, and the Galloping Goose Trail. With suite potential and flexible living space, this home offers great value in today’s market. Upstairs, you’ll find a bright, open-concept layout with a spacious living room, dedicated dining area, and a beautifully updated kitchen featuring tile floors, stainless steel appliances, and a stylish backsplash. Step out onto your private balcony—ideal for morning coffee or summer BBQs. The primary bedroom offers a walk-in closet and a 3-piece ensuite, while two additional bedrooms and a full main bath complete the upper level. Downstairs features a large fourth bedroom with wood stove, a full bathroom, and a separate office or den—perfect for growing families or easy suite conversion. Notable updates include flooring, windows, hot water tank, soffits, and gutters (all in 2017). The fully fenced backyard is built for outdoor enjoyment with a sunny deck, newer lawn, above-ground pool for hot summer days, and a handy storage shed. Plenty of parking rounds out the package. This home has been cared for and offers room to grow in a sought-after location—ready for your next chapter. (id:60626)
Rennie & Associates Realty Ltd.
954 Stockwell Avenue Unit# 1
Kelowna, British Columbia
When the provincial government changed rules and regulations for infill townhomes last year, the developer of this property saw an opportunity to give purchasers something unique. They reengineered the project and added a 346 sq ft third floor (with wet bar) that opens to a roof top patio. It’s an anecdote that instructs the builder’s approach to this project; putting the buyer’s first! What you do with all the usable extra space is up to you. From a games room, to a toy room, or a big screen with projector (a golf sim maybe), a super chic dining area; a gym or yoga studio…you’ve got options that other infill units don’t have. The main floor enters into a great room with a electric fireplace and feature wall, a dining area and kitchen with waterfall edge quartz countertops; a wireless fridge with screen, and a gas stove. The builder also saw some extra space and decided to add a full bathroom to the main, which fits perfect with the bedroom for guests or extended family. A private and fenced back yard patio completes this easy living main level. The stair case up features built in lighting leading you to 3 more bedrooms up, including the primary with his and hers walk in closets and a well-appointed ensuite. On this level you will also find your laundry area and another full bath. On the third level you will find the aforementioned bonus space, where you can sip your favourite beverage, stare out at the adjacent park area and green space, and contemplate which downtown restaurant or beach you will hit up as the sunsets. This townhome is well thought out, well appointed, well built, and waiting for you to come and have a look. (id:60626)
Oakwyn Realty Okanagan
1563 Thompson Road
Fort Erie, Ontario
LOOKING TO WORK FROM HOME? Check out this package deal! For sale is this 3 bed, 1 bath house with 1600 sq ft of living space, an 1800 sq ft shop / office space, along with the well known "The Glass Company" and "Kiwi Picture Framing" businesses, which have served Fort Erie and Niagara Region faithfully for many many years. Many materials and chattels included in the purchase of the businesses. Both have a great client base. This property is well located close to the QEW, minutes from the Border, and a short drive to all of Fort Erie's amenities. Positioned on a beautiful park-like property, there is enough space to live and work comfortably! (id:60626)
Coldwell Banker Advantage Real Estate Inc
1302 158 W 13th Street
North Vancouver, British Columbia
Bright + freshly painted 2-bed, 2-bath corner suite at sought after Vista Place with stunning mountain + city views. Arguably one of the best 2-bedroom layouts in the building, featuring newer hard surface flooring, quartz countertops, stainless appliances, a cozy fireplace + in-suite laundry. Large windows fill the space with natural light throughout the day. Enjoy your morning coffee or yoga routine on a sundrenched, oversized balcony. Includes 2 parking stalls + a storage locker. Pet friendly. The LEED Silver certified building offers top-tier amenities including concierge, fitness centre, guest suite, party room + bike storage. Located in the heart of Central Lonsdale, just steps to Whole Foods, amazing restaurants, shops, parks, transit + top schools. Book your private showing! (id:60626)
Babych Group Realty Vancouver Ltd.
1563 Thompson Road
Fort Erie, Ontario
LOOKING TO WORK FROM HOME? Check out this package deal! For sale is this 3 bed, 1 bath house with 1600 sq ft of living space, an 1800 sq ft shop / office space, along with the well known "The Glass Company" and "Kiwi Picture Framing" businesses, which have served Fort Erie and Niagara Region faithfully for many many years. Many materials and chattels included in the purchase of the businesses. Both have a great client base. This property is well located close to the QEW, minutes from the Border, and a short drive to all of Fort Erie's amenities. Positioned on a beautiful park-like property, there is enough space to live and work comfortably! (id:60626)
Coldwell Banker Advantage Real Estate Inc
5706 Butler Street
Summerland, British Columbia
Historic Charm meets Modern Comfort in Lower Town Summerland. Nestled in a serene no-through road, just a block from Shaughnessy’s Cove and the South Okanagan Sailing Club, this unique home, originally built in 1910 has been thoughtfully restored to preserve its timeless charm while adding modern conveniences. The main floor boasts 9’ ceilings, a galley kitchen that opens into a spacious and bright dining room with a cozy wood stove, perfect for entertaining. A generous living room and two well-sized bedrooms are complemented by a full bathroom featuring a large tiled walk-in shower, The second floor is dedicated to the luxurious primary suite, offering a private, covered deck with stunning lake views, a 4-piece ensuite, a walk-in closet, and convenient laundry facilities. Outside, the beautifully landscaped .47ac yard offers multiple decks and patios for relaxing and entertaining, alongside a private controlled creek that winds through the garden, enhancing the property’s natural beauty and tranquility. The Centennial Trailhead begins just past the home and winds up the canyon leading to Downtown Summerland. This exceptional property delivers the best of the South Okanagan lifestyle, blending history with modern living in a truly special setting. (id:60626)
Royal LePage Locations West
165 Nolanhurst Way Nw
Calgary, Alberta
This exquisite 3-storey single-family home is nestled in the desirable Nolan Hill community. It features 3 bedrooms on the second floor and a spacious master suite with an ensuite bathroom on the third floor, totaling 4 bedrooms and 4 bathrooms. The basement is generously sized, offering ample space for storage or additional living areas. The home also includes an attached double garage and spans an impressive 2,849 square feet. A large playground directly in front of the house provides endless entertainment for children, making it an ideal family residence. The property is situated on a quiet street with an east-facing front, ensuring plenty of natural light. Its prime location offers easy access to parks, schools, shopping centers, and the convenience of Stoney Trail. This is a rare opportunity to own a move-in-ready home that offers built-in flexibility to suit your lifestyle. Don't miss the chance to book your private showing today! (id:60626)
Skyrock
8301 Mullen Court
Niagara Falls, Ontario
Beautiful family home, raised bungalow located in a safe, quiet neighbourhood. Oversized pie-shaped lot with plenty of space and opportunity. Situated at the end of a highly established, desirable circle/court with no through traffic, (very safe and secure). 1800 sqft of available living space and the basement is another 1,066 sqft, providing delightful warmth and comfort. Large open-concept kitchen/dining/family room, with tall vaulted ceilings, arched window and generous natural light. 3+1 bedrooms with 2+1 baths. Large primary bedroom with 4 peice ensuite and extended walk in closet. Spacious downstairs recroom with tall (9ft) ceilings and convienent rear walkout. Gas fireplace with custom built, rustic, raised raised hearth seating, ideal for chilly nights. Lush, well-maintained gardens, extensive backyard lawn space and mature tree cover. Wonder privacy for family time and relaxation. Large, elevated back deck beneath a roof canopy. Double garage that has extra space for your work bench. Cement 3 car driveway with extra wide sidewalks and front porch/entry. Fully fenced yard with classic black rod-iron fence and gates. Cement backyard pad with elegant wood pergola and seating area with cozy patio lighting. 20 ft long raised garden bed, ideal for home vegetable growing. Backyaard shed as well as ample under-deck storage. New shingles replaced (2022), as well as A/C and water heater in recent years. Minutes from highways and amenities... (id:60626)
Realty Network
123 Summer Street
Belle River, Ontario
Fall in love with this beautifully designed 3+2 bedroom, 3 bathroom raised ranch nestled in one of Lakeshore's most sought-after neighborhoods 123 Summer street. From the moment you walk in, you're greeted by a bright and open main floor with soaring ceilings that create an airy, welcoming atmosphere. The heart of the home is the modern chef's kitchen, complete with granite countertops, sleek appliances, and a stunning backsplash that brings the whole space together. The main level offers two spacious bedrooms and a full bath, while the upper level features a private primary suite-your own peaceful retreat-with a luxurious ensuite and walk-in closet. large backyard perfect for entertaining with a covered porch and elevated deck-ideal for BBQs. lower level adds style and comfort and even more living space, including two more bedrooms, a full bath, a large family room, laundry room, grade entrance & basement garage entrance. (id:60626)
RE/MAX Preferred Realty Ltd. - 585
63 Auckland Drive
Whitby, Ontario
Modern 4-Bedroom Semi-Detached Home in the Whitby's Newest Community. Welcome to this stunning 4-bedroom, semi-detached home, located in one of Whitby's newest and most sought-after communities. Perfectly blending modern architecture with functional living spaces, this nearly-new property is ideal for growing families, professionals, or anyone seeking a contemporary lifestyle in a vibrant, emerging neighborhood. Key Features: Open-Concept Living: Enjoy a bright and spacious open-concept layout, with a large living and dining area that's perfect for entertaining and family gatherings. Gourmet Kitchen: A modern kitchen equipped with premium appliances, sleek cabinetry, and plenty of counter space to inspire your culinary creativity. Elegant Master Suite: The master bedroom offers a private retreat with an en-suite bathroom and a spacious walk-in closet. Three Additional Bedrooms: Three generously-sized bedrooms, perfect for children, guests, or a home office. Private Backyard: A low-maintenance backyard that provides plenty of space for outdoor activities, BBQs, or simply relaxing with family. Convenient Parking: Driveway parking for two cars, with easy access to the home's entrance. Energy-Efficient & New Build: Built with the latest energy-efficient features and high-quality materials, offering peace of mind and low maintenance for years to come. Nestled in a growing and family-friendly community, this home is just minutes from local parks, schools, shopping, dining, and major transportation routes. With easy access to the 401 and GO Transit, commuting to Toronto or other nearby cities is a breeze. A fantastic opportunity to own a piece of Whitby's thriving new development. Schedule your viewing today and make this beautiful house your new home! (id:60626)
Homelife/miracle Realty Ltd

