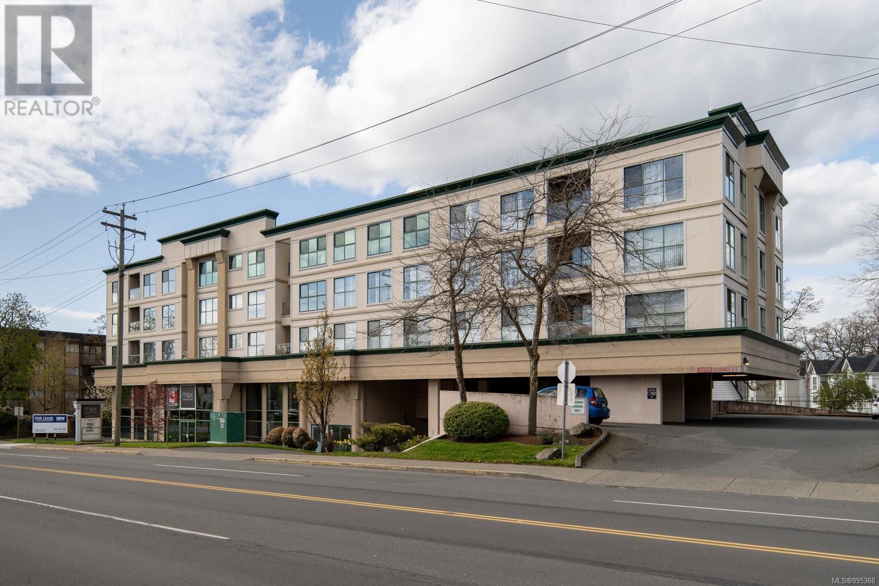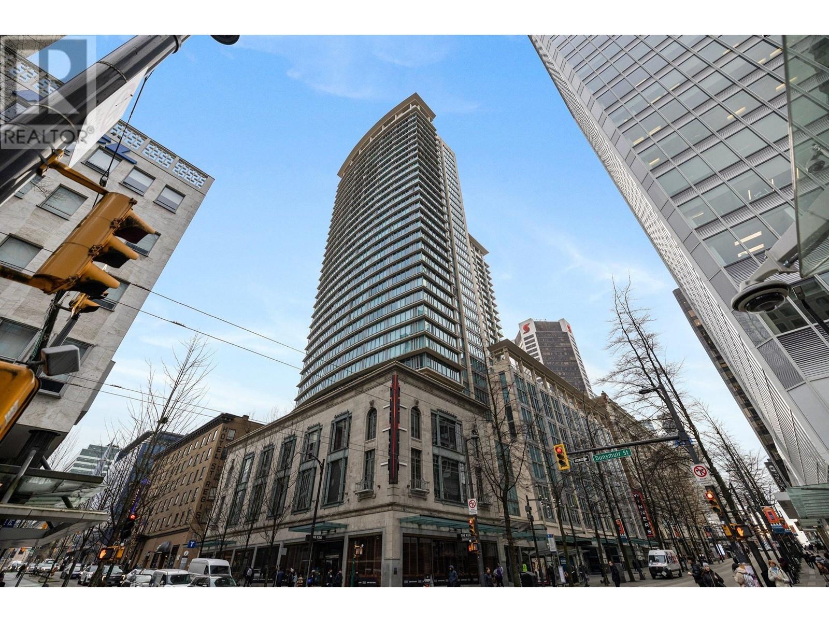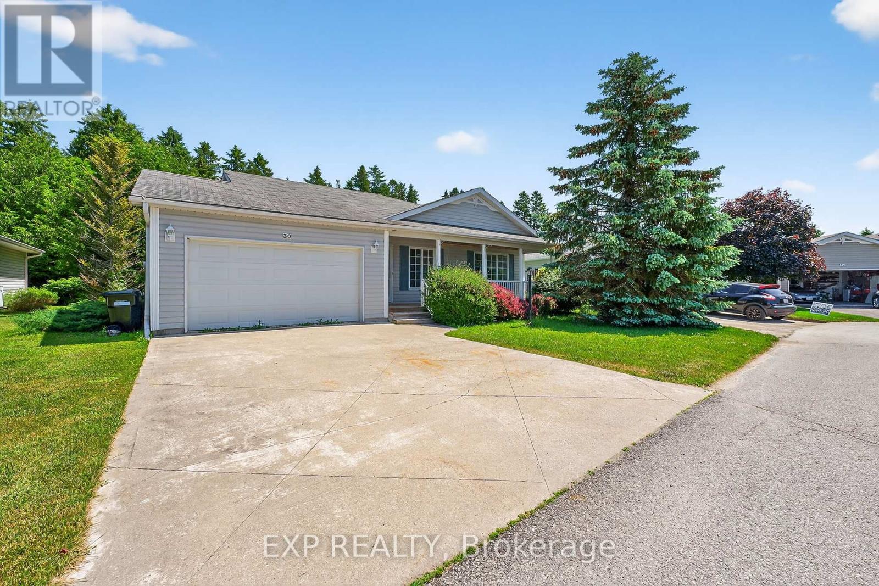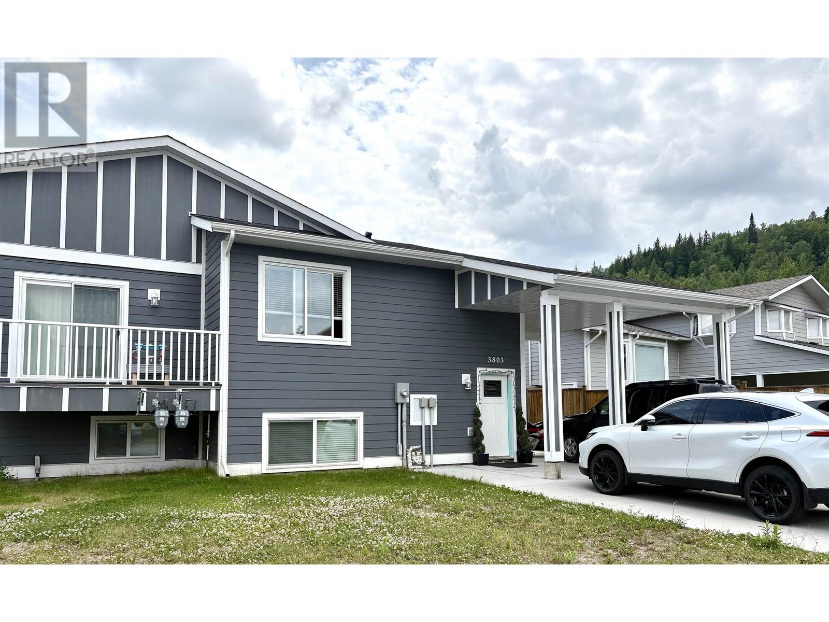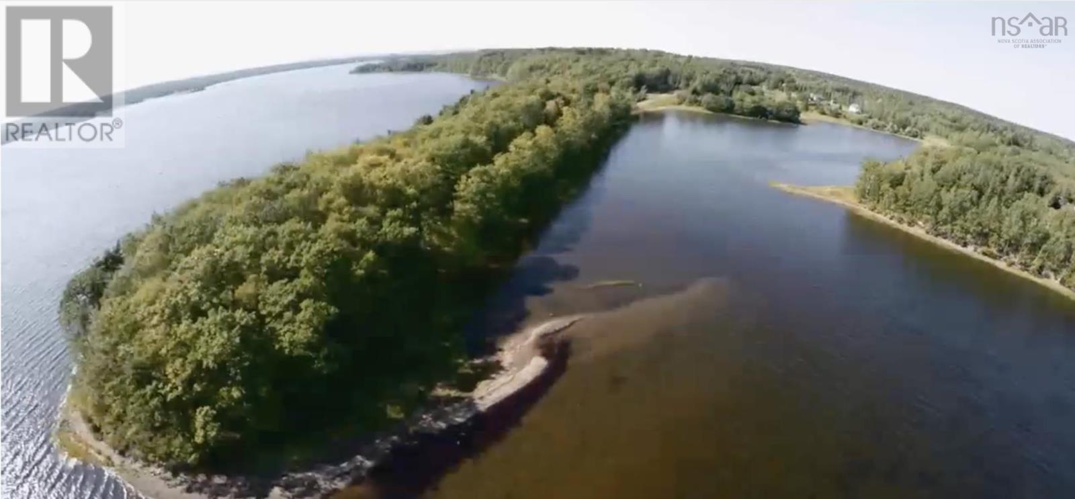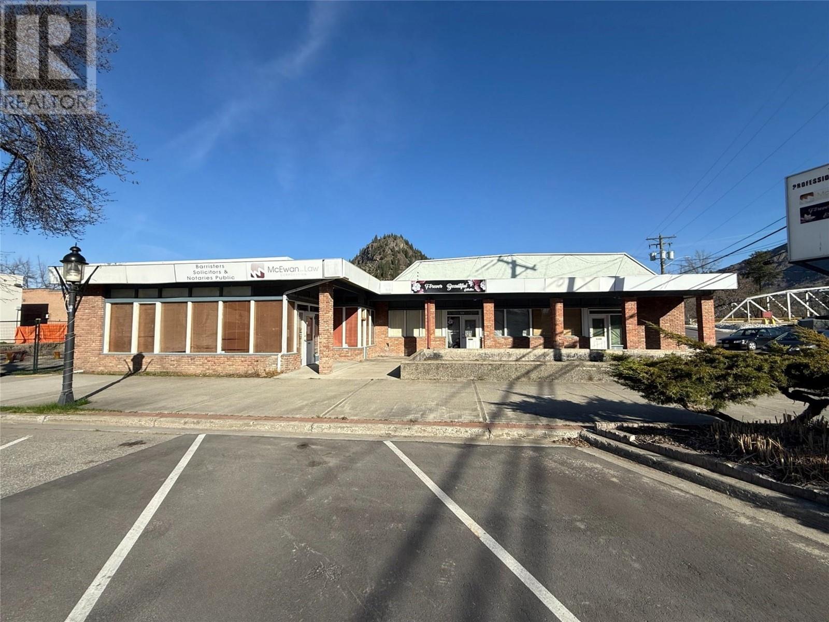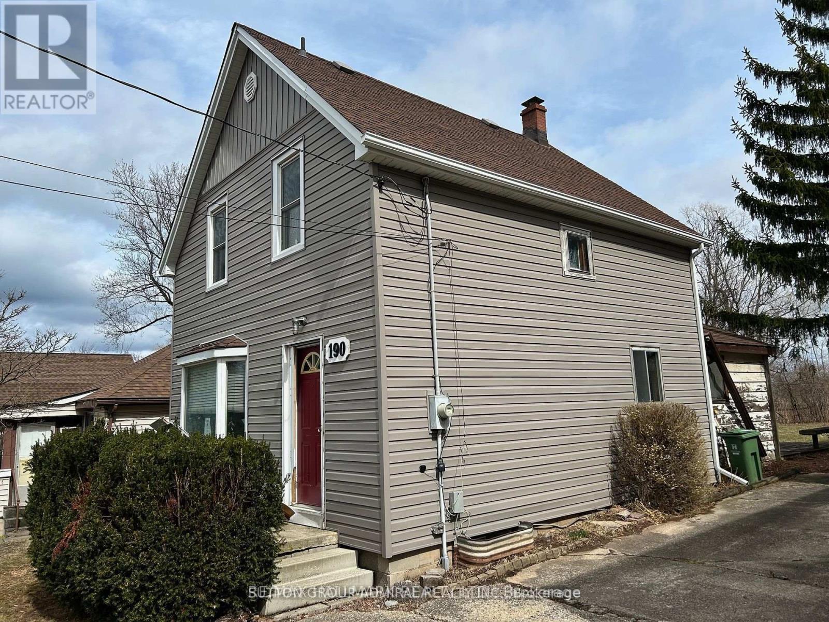57 Pike Street
Pasadena, Newfoundland & Labrador
Discover the perfect blend of style and natural beauty with this exceptional 3,300 sq. ft. newly constructed split-entry home, ideally located on desirable Pike Street. With timeless curb appeal and thoughtful features throughout, this home offers everything a modern family could want—plus the added advantage of a fully self-contained one-bedroom apartment. Step inside the main home and experience spacious, open-concept living at its finest. The central living area is bright and welcoming, with large windows that allow natural light to flood the space. A custom-designed kitchen takes centre stage with its contemporary cabinetry, stylish fixtures —perfect for casual dining, hosting friends, or family gatherings. The flow between the kitchen, dining, and living spaces makes day-to-day living and entertaining effortless. Offering four generously sized bedrooms, the main residence is designed with both comfort and privacy in mind. The primary suite includes a private ensuite, and two additional spacious bedrooms. On the lower level, you’ll find a fourth bedroom with a full ensuite bath, a unique and desirable bonus that makes an ideal private retreat. A large downstairs bonus room adds even more versatility! Main-floor laundry brings added everyday convenience, while the stylish laminate flooring and carefully selected finishes deliver a cohesive, contemporary aesthetic throughout the home. The property also includes a fully self-contained 1-bedroom basement apartment with a private entrance; this suite is perfect for generating rental income, hosting extended family, or accommodating live-in support. Outside, enjoy the quiet charm of Pike Street and the incredible lifestyle that comes with living in this area of Pasadena. Whether you're looking for a beautifully designed family home, an investment property, or a combination of both, this exceptional residence offers unmatched comfort, flexibility, and location. (id:60626)
RE/MAX Realty Professionals Ltd. - Corner Brook
204 3460 Quadra St
Victoria, British Columbia
Freshly painted and vacant for immediate occupancy !!!! Situated in the quiet back of this desirable building. This great unit has deck views to the courtyard in the back of the building! Bright and spacious 2 beds and 2 full bath unit offering comfort and convenience in a fantastic location. The open living and dining area features large picture windows and sliding doors to a private patio looking into the lovely courtyard, filling the space with natural light. The functional kitchen includes stainless steel appliances, white cabinetry, and a tile backsplash. The spacious primary bedroom offers a walk-in closet, large window, and ensuite. A second bedroom and full bath with tub/shower combo provide flexibility, plus enjoy the convenience of in-unit laundry. Located just minutes from downtown and a short walk to Uptown, with transit and amenities nearby, this is a perfect opportunity for first-time buyers, those looking to downsize, or investors. (id:60626)
RE/MAX Camosun
718 610 Granville Street
Vancouver, British Columbia
Want to live in Downtown Vancouver in one of the most central and sought-after addresses! Welcome to The Hudson, built by the reputable Wall Financial! This bright & spacious junior 1 bed / 1 bath corner suite on the 7th floor offers a highly functional and open layout. Featuring floor to ceiling windows, there is lots of natural light. Amenities include a concierge, fitness centre, lounge & meeting rooms. 2 storage lockers on the 7th floor and 1 parking. Pets and rentals welcomed with restrictions. A walker's paradise with a walk score of 99! Enjoy direct access to Granville SkyTrain, Pacific Centre across the street & steps from some of the best restaurants and entertainment in the city! Don't wait. Call now to view. (id:60626)
RE/MAX Crest Realty
30 Illinois Crescent
Wasaga Beach, Ontario
Welcome to 30 Illinois Crescent, nestled in the heart of Park Place Estates. Wasaga Beach's premier 55+ gated community, where comfort, connection, and carefree living come together. This 1,547 sqft bungalow offers easy one-level living with no stairs, two spacious bedrooms, and two full bathrooms, including a soaker tub for those moments of well-earned relaxation. From the moment you arrive, you're greeted by a charming covered front porch the perfect spot for morning coffee or evening chats with neighbours. Inside, the spacious foyer with an oversized closet opens into a thoughtful layout featuring a comfortable living room and a versatile family room, currently used as a dining space. The bright, eat-in kitchen offers plenty of room to cook, gather, and entertain, blending function and warmth with space for a full table. Step outside and you'll find a large back deck overlooking a private, tree-lined yard, ideal for quiet afternoons, BBQs, or simply enjoying the fresh Wasaga breeze. You'll also appreciate the heated and insulated crawl space for storage, a double driveway, garage with side door access, and the unbeatable lifestyle that comes with living in Park Place Estates, complete with a vibrant rec centre, pool, fitness facilities, and a welcoming community of like-minded and active neighbours. 30 Illinois Crescent is more than just a home; it's a fresh start, a quiet retreat, and a chance to live life on your terms. LAND LEASE: $ 800.00 ESTIMATED MONTHLY TAXES: SITE: $37.84 HOME: $152.35 WATER METERED (ESTIMATE): Metered TOTAL DUE ON THE 1ST OF EACH MONTH: $ 990.19 (id:60626)
Exp Realty
3803 Pinewood Avenue
Prince George, British Columbia
This half duplex was built in 2019 and is in excellent condition. With 2 suites, you have options. Live up or down and have a terrific mortgage helper. Or rent the whole home and have a solid investment where you won't have to do any major updates for years. There is also a stairway connecting the units, if you want a spacious single family home. Great tenants occupy the property currently and the home is well cared for. Each suite has their own laundry and their own entrance, so there is privacy. Great street appeal and a carport to help with our snowy winters. (id:60626)
Team Powerhouse Realty
117 Red Cedar Point Road
Stone Mills, Ontario
Welcome to 117 Red Cedar Point Rd in Stone Mills on the pristine shores of Varty Lake. This year round waterfront raised bungalow sits on a deep private lot with direct waterfront and is waiting for you. Ideal for first time home buyers, investors and contractors, this detached raised bungalow built in 1968 offers 2 bedrooms, a 4 piece bath, a great sunroom overlooking Varty Lake, an unfinished basement with walk up to the front garden and its 12ftX18ft Bunkie can be used for guests from May to October. This property has been used for Air BnB and is 30 min from Kingston, 40 min to Price Edward County, 15 min to HWY 401 and a couple hours to the GTA. -- Interested buyers to book showings through their own real estate agent. Listing agent not representing any buyer. (id:60626)
Right At Home Realty
171 Central Street
Bay Roberts, Newfoundland & Labrador
Welcome to 171 Central Street, Bay Roberts. This 12-year-old home is situated on a 0.7-acre parcel of land with a beautiful of the bay and surrounding water side communities. It features a partially landscaped lot, double paved driveway, double attached garage, full town services and is efficiently heated and cooled by a central heat pump. The open main floor offers hardwood and ceramic flooring, large custom kitchen with appliances included, dining nook and sitting area. Adjacent to the kitchen is a large formal dining room and family room. Completing the main floor is a two-piece bathroom and bright front foyer with adjoining office space. The second floor is home to a large primary bedroom with ocean views, ample closet space and full ensuite with claw foot tub. Additionally, there are two spare bedrooms and a three - piece main bathroom. The fully developed basement has a large rec room with walk -out to the backyard, fourth bedroom, storage room, utility room and a three - piece bathroom. (id:60626)
Royal LePage Atlantic Homestead
Lot 9 Highway 348
Pictou Landing, Nova Scotia
Price Alert!!! This captivating island/peninsula presents awe-inspiring panoramic vistas of the harbour and flaunts more than 3061.99 feet of waterfront. It's the ideal location to construct your dream executive home, with the added luxury of docking your boat directly in front of your property. In addition, you'll be just a stone's throw away from downtown New Glasgow. The parcel encompasses two stunning sandy beach areas, one at the island's entrance and the other at the tip, affording ample space to unwind and bask in the sun. With 6.3 acres available for development and an additional 4.3 acres allocated for roadway and utility space, you'll have plenty of seclusion to enjoy. A well-maintained road runs from Pictou Landing Rd. to the tip of the island, with a secondary highway cutting through the middle for easy access to equipment and construction supplies. (id:60626)
Blinkhorn Real Estate Ltd.
343 Cross Road
Cranbrook, British Columbia
Don't miss this rare opportunity to purchase 5 acres of land right on the edge of Cranbrook with stunning mountain views, near lakes, trails, and all that the Kootenay lifestyle has to offer. This property is treed, with great options for building your dream home. Located in a sought after area, Cross Road is paved and just minutes to downtown Cranbrook. A driveway through the property already exists, and has power and gas at the property line. This vacant land is adjacent to listing 2478352KO, where there is 6.99 acres and a beautiful home. These two properties can be sold together or separately. Call your REALTOR® today for more information. (id:60626)
Cherry Creek Property Services Ltd.
115 - 245 Dalesford Road
Toronto, Ontario
Welcome to THE DALESFORD this bright and beautifully laid out 1+1 bedroom, 1 bathroom condo, offering 729 square feet of thoughtfully designed living space and a spacious east-facing outdoor terrace in the highly desirable Stonegate-Queensway neighbourhood. This inviting home seamlessly blends comfort, style, and convenience, making it ideal for professionals, first-time buyers, or down sizers seeking quality living in a prime location.The open-concept living and dining area features warm floors and is anchored by a well-appointed kitchen with granite countertops, a breakfast bar, and sleek black appliances. Just off the kitchen, you'll find a convenient walk-in pantrya rare and practical feature that offers excellent storage and organization. Step out from the sun-filled living room to your private terrace, where treetop and skyline views provide a peaceful outdoor escape perfect for entertaining or relaxing.The primary bedroom is generously sized with a large window and great closet space, while the versatile den functions perfectly as a home office, guest room, or nursery, giving you the flexibility to tailor the space to your needs.Additional features include in-suite laundry, 1 owned parking space with a dedicated bike rack, and very reasonable maintenance fees in a well-managed building. Its an ideal setup for anyone looking to combine urban living with ease and functionality.Located just steps from local parks, shops, cafés, public transit, and offering easy access to major highways, this home places you in the heart of a vibrant, convenient, and well-connected community.With a smart layout, stylish finishes, outdoor living, a pantry for added storage, and a dedicated spot for your bike, this condo delivers exceptional value in one of Etobicoke's most sought-after neighbourhoods.Don't miss this opportunity book your private showing today! (id:60626)
RE/MAX Hallmark Realty Ltd.
125b Market Avenue
Grand Forks, British Columbia
Spacious 6327 square feet commercial building in the heart of Grand Forks, offering endless possibilities. Prime location with significant exposure, adjacent to the newest hotel in Grand Forks currently under construction. Zoning permits a variety of commercial ventures, with the flexibility of utilizing up to 50% of the floor area for residential purposes. Ideal for investors or entrepreneurs looking to capitalize on a dynamic and rapidly developing area. Don't miss this opportunity to make your mark, call your agent to view today! (id:60626)
Grand Forks Realty Ltd
190 Fruitland Road
Hamilton, Ontario
Attention Investors & Renovators! Fixer-Upper Opportunity in Prime Stoney Creek Location. Welcome to 188 Fruitland Rd, a situated between the Escarpment and Lake Ontario in one of Stoney Creeks most desirable family communities. This income-generating property is a fantastic opportunity for investors or those looking to renovate and add value. Listing with 188 and 190 Fruitland as part of a large lot. Future redevelopment Opportunity. (id:60626)
Sutton Group-Admiral Realty Inc.


