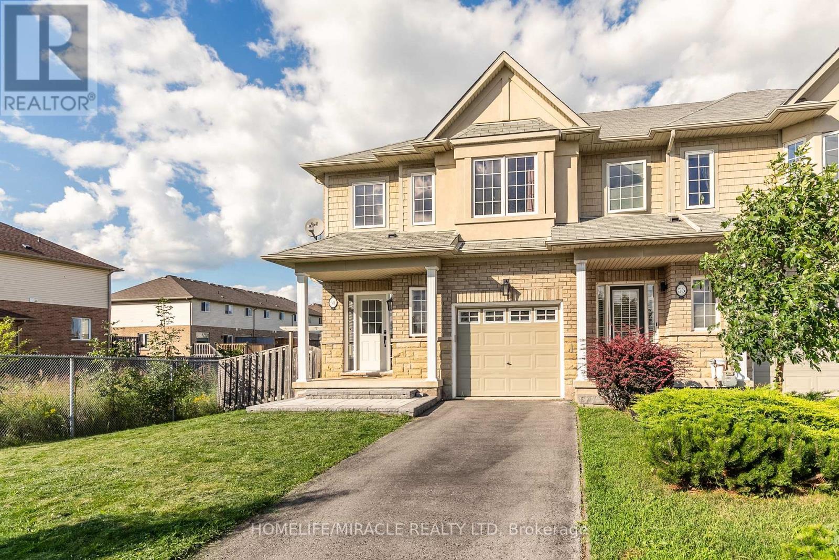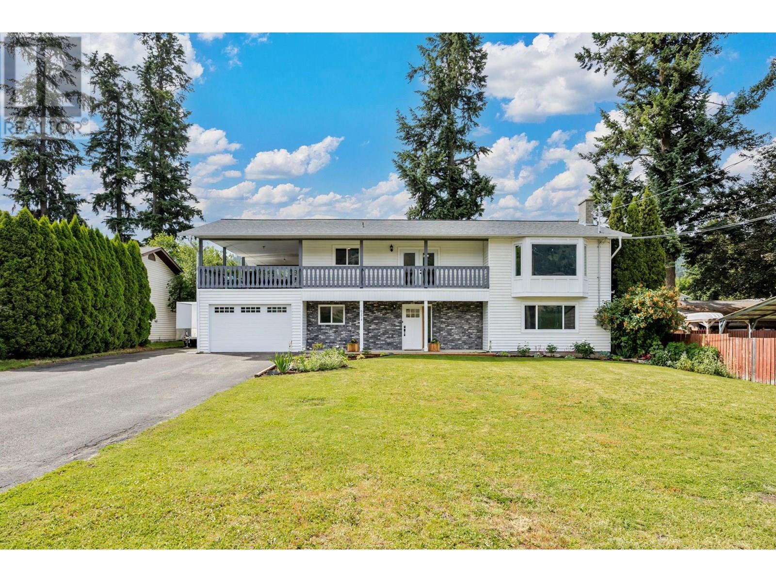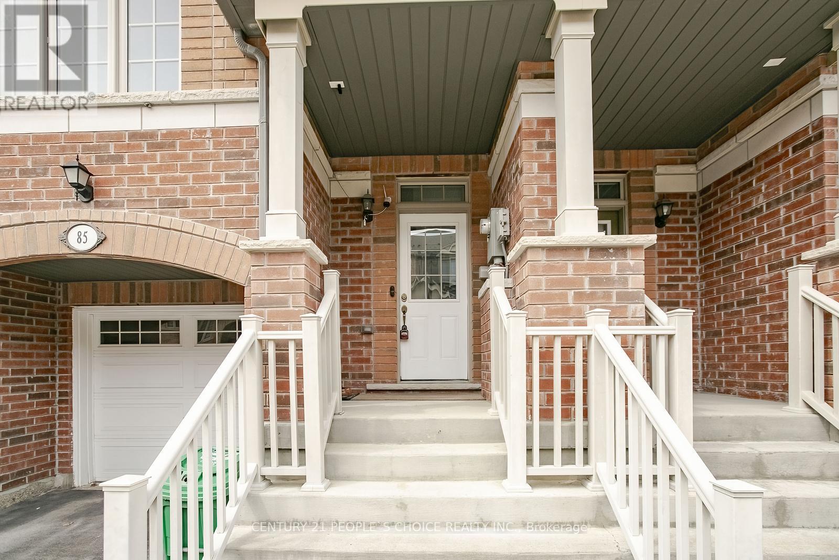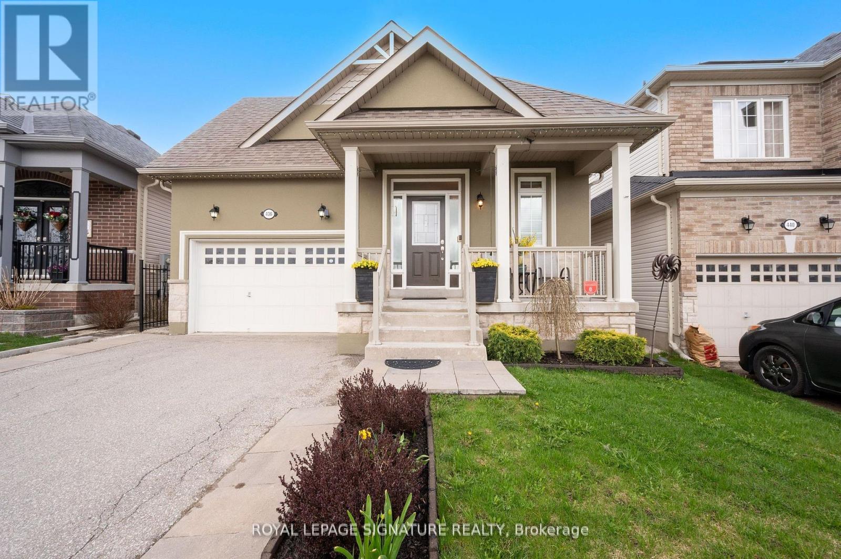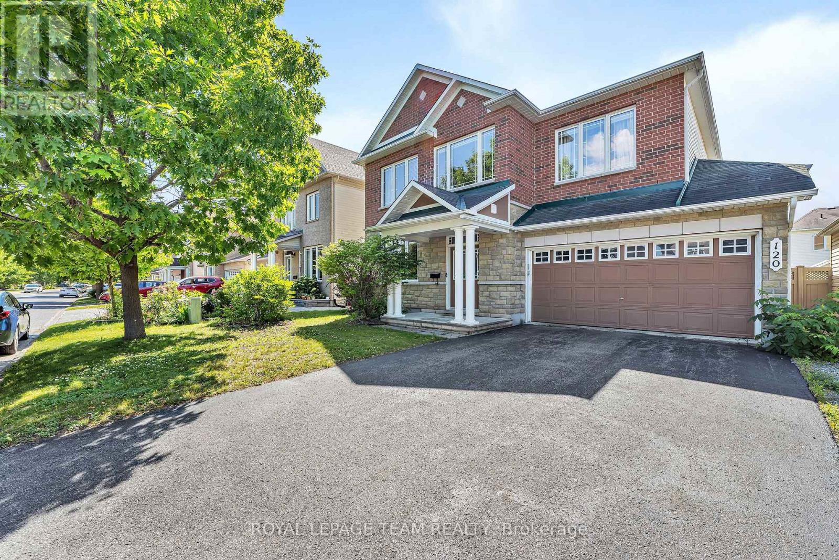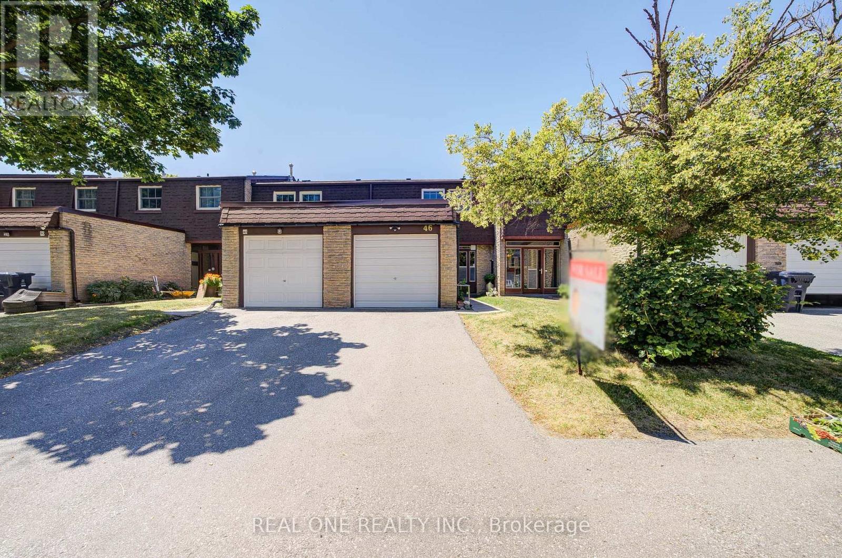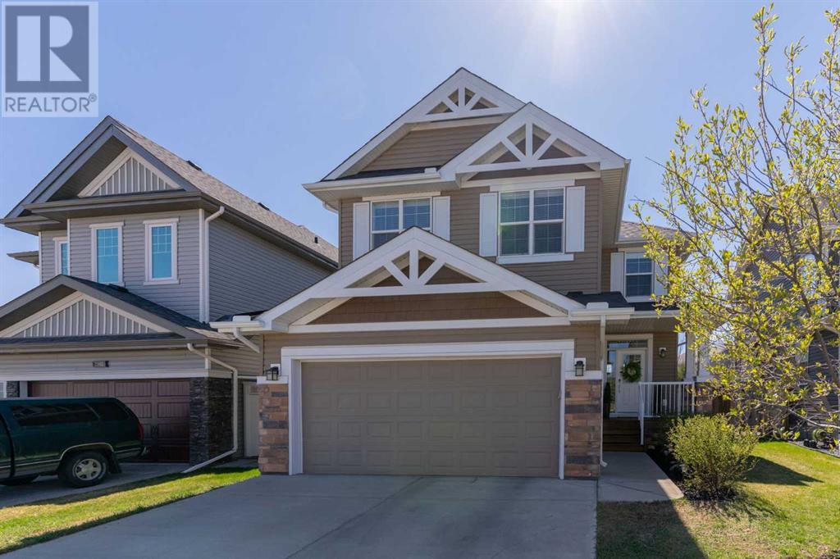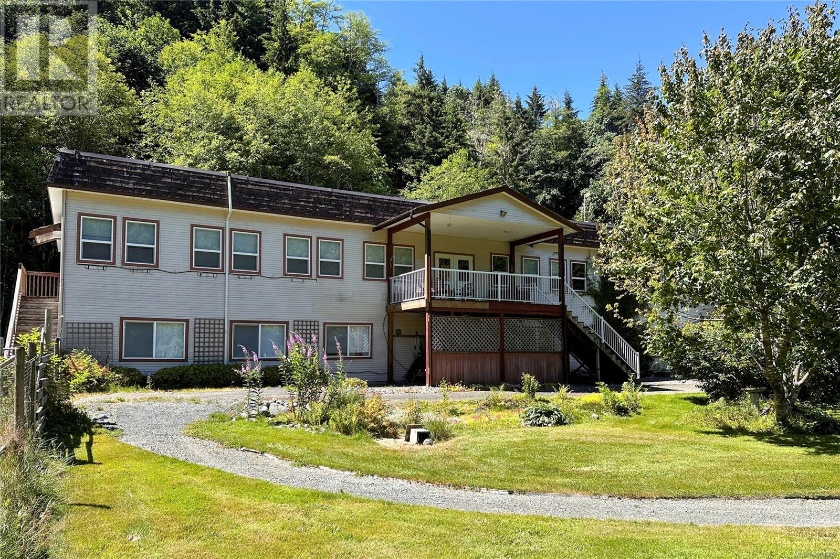51 Palacebeach Trail
Hamilton, Ontario
Presenting this stunning and meticulously maintained 3-bedroom, 4-bath end unit freehold townhouse, nestled in a highly sought-after family-friendly neighborhood. This home boasts an airy, open-concept living space filled with natural light. Enjoy the convenience of laundry facilities on the bedroom level. The modern kitchen features elegant quartz countertops, a central island with a breakfast bar, and stainless steel appliances. Step outside to a private, fenced backyard complete with a wooden deck and a relaxing jacuzzi hot tub. The fully finished basement offers a gym and a sauna, perfect for unwinding after a long day. Additional highlights include an attached garage with inside entry for added convenience. This prime location is close to schools, parks, restaurants, Newport Yacht Club & Marina, and more, with quick and easy access to the QEW. Don't miss the opportunity to make this beautiful townhouse your new home! (id:60626)
Homelife/miracle Realty Ltd
1247 Old 8 Highway
Hamilton, Ontario
An exceptional opportunity to acquire commercially zoned land in the heart of Sheffield, Ontario. Situated along a high-visibility stretch of Old Highway 8, this expansive parcel offers flexible industrial/commercial zoning, making it ideal for a wide range of uses including warehousing, contractor yard, light manufacturing, equipment storage, or future development. The property benefits from excellent road frontage and easy access to nearby transportation routes, including Highway 401 and Highway 8, connecting Cambridge, Hamilton, and the wider Golden Horseshoe region. With limited industrial land inventory in the area, this site presents strong long-term investment potential or a perfect location for an owner-user seeking room to grow. (id:60626)
Real Broker Ontario Ltd.
11666 Confidential
West Vancouver, British Columbia
Well managed "Korean style spicy chicken Restaurant", Well exposed and many regular customers, Never approach STAFF directly (Always confidential). Showing by appointments only. If you need info package, pls email the listing agent first, and then Touchbase or call to schedule your private showing!!! (id:60626)
Sutton Group-West Coast Realty
6274 Learmouth Road
Coldstream, British Columbia
This phenomenal 4 bedroom, 3-bath home is nestled in the quiet and highly sought-after neighbourhood of Coldstream! Ideally located just minutes from the City of Vernon and close to schools, parks, shopping, restaurants and all other local amenities! Situated on a flat lot with RV parking and a fully fenced backyard, this home offers the perfect blend of comfort, space, and function for the modern family. Inside, you’ll find a bright, open-concept layout filled with natural light, beautifully updated finishes, and plenty of room to live, work, and entertain. The main level boasts three spacious bedrooms and two full bathrooms, while the lower level features a versatile layout with an additional bedroom, full bathroom, a home theatre, and a private gym—ideal for guests, teenagers, or multi-generational living. Enjoy morning coffee or evening BBQs on your fully covered wrap around deck, complete with mature landscaping and room for kids and pets to play. With RV parking, updated interiors, and a welcoming family vibe, this home checks all the boxes! (id:60626)
Chamberlain Property Group
85 Sea Drifter Crescent
Brampton, Ontario
Beautiful, well-maintained 3+1 townhome available in a highly sought-after area of East Brampton at Ebenezer and Gore Road. Featuring large windows throughout and a finished walk-out basement (by the builder). in 2015 this home boasts a premium brick and stucco elevation with a portico, 9' ceilings, and an open-concept layout. It includes an oak staircase, hardwood flooring on the main floor and in the second-floor hallway, a master walk-in closet. Fresh painted, with a built deck, direct garage entry, and a walk-out basement recreation room leading to the backyard. Conveniently located steps away from Humber college, Grocery stores, HWY 427, Religious Places, all amenities and more! (id:60626)
Century 21 People's Choice Realty Inc.
93 - 4950 Albina Way
Mississauga, Ontario
Stunning, Sun-filled Townhome with Lots of Upgrades. In the heart of Mississauga, just minutes from Square One, major highways, top-rated schools, shopping, parks, and more! Steps away from the new LRT transit line, this beautifully maintained home offers exceptional connectivity and convenience. Featuring 3 spacious bedrooms and 2.5 bathrooms, it boasts a bright, open-concept layout filled with natural light. The large upgraded kitchen overlooks a children's play area/park and includes granite countertops, stainless steel appliances, soft-close cabinetry, and a convenient pantry. Enjoy hardwood floors throughout the main and second level - no carpet here - plus modern pot lights, ground-level laundry, and direct garage access. The ground level also features a generous room that can serve as a 4th bedroom, rec room, office, or even generate income as a private space for a paying guest, thanks to its separate garage entrance. The extra-wide garage offers plenty of additional storage space, making everyday living even more convenient. Ideal for first-time buyers or investors looking for a turnkey opportunity in a prime location. (id:60626)
RE/MAX Real Estate Centre Inc.
436 Galbraith Street
Shelburne, Ontario
Bright & Sunny 4 BR Bungalow, With Main Floor Primary BR + 2nd BR, &Additional BRs On Lower Level. Move-in Ready Home With 3 Bathrooms And Spacious Finished Basement, Offering Over 2,500 SqFt of Total Living Area! A Spacious, Bright Foyer Features Large Coat Closet And Access to Laundry Room.9-Foot Ceilings Throughout. A Sun-Filled, Open-Concept Living/Dining Area, Large Kitchen With Centre Island, Breakfast Bar & Ss. Appliances, Combined With A Cozy Family Room Complete With A Gas Fireplace & W/O To Patio And A Fenced Yard. Large Main Floor Primary Bedroom Featuring A 4-Pc Ensuite & A W/I Closet, Along With A Spacious 2nd BR And Additional 4-piece bath. Finished Basement Features Large Great Room, 2 Additional Large Bedrooms, And A 3-PcBath. Lower Level Can Be Easily Converted To A Separate In-Laws Suite. Also On Lower Level, You will Find A Practical Workshop & A Cold Room Offering Plenty Of Additional Storage. Well Maintained Home, Located In A Family-Oriented Neighbourhood With Nearby Parks, Schools, Shopping And More! (id:60626)
Royal LePage Signature Realty
120 Tapestry Drive
Ottawa, Ontario
The Perfect Single-Family Home! Welcome to 120 Tapestry Drive, located in family-friendly Barrhaven. This gorgeous 4 bedroom, 2.5-bath home checks all the boxes! A spacious entryway welcomes you into the open-concept main floor, featuring beautiful hardwood flooring throughout. The bright eat-in kitchen offers plenty of cabinetry, a tile backsplash, a center island, and stainless steel appliances. The sunny living room flows seamlessly into the dining area, perfect for entertaining, while the spacious family room features a cozy gas fireplace. A convenient 2-piece bath completes this level. Upstairs, you'll find four generously sized bedrooms, including a primary suite with a walk-in closet and a 4-piece ensuite with a soaker tub. You'll also love the convenience of the second level laundry room, no more carrying loads up and down stairs! The finished basement adds a large recreation or media room and plenty of storage space. Outside, the fenced backyard includes a 13' x 9' deck and a garden shed. Additional features include a double car garage with inside entry, perfect for added convenience and storage. All within walking distance to schools, parks, public transit, and just minutes to major amenities and HWY 416. Some photos digitally staged. (id:60626)
Royal LePage Team Realty
46 - 81 Brookmill Boulevard
Toronto, Ontario
Bright, Spacious Family Home With Unobstructed View Backing Onto Park*Best Location In Complex*Upgraded Windows*Large Family Kitchen With Breakfast Area*Rare Principle Bdrm W/ 2Pc Ensuite*Finished Ground Flr Family Rm W/ Walkout To Private Fenced Backyard Overlooking Ravine & Park*Upgraded Furnace*Well Managed Complex *Convenient Warden & Finch Location. New Fridge (id:60626)
Real One Realty Inc.
106, 8505 Broadcast Avenue Sw
Calgary, Alberta
Elevate your lifestyle in Gateway at West District—one of Calgary’s most visionary urban communities. This stunning two-level townhouse offers over 1,800 ft² of upgraded living space with 3 bedrooms, 3 full bathrooms, a main floor office, upper bonus room, and 2 TITLED underground parking stalls. Step inside to experience the quality of a FORMER SHOW SUITE, with exceptional craftsmanship and thoughtful design throughout. Chevron-patterned wide-plank flooring adds warmth and elegance, while designer wallpapered feature walls bring character and polish. The heart of the home is the kitchen, featuring brushed gold hardware, light quartz countertops, under-cabinet lighting, and soft-close custom cabinetry. Sleek and seamless, the kitchen features custom cabinetry that conceals a dishwasher and fully integrated 36' Fisher & Paykel fridge for a refined, built-in look. Floor-to-ceiling windows fill the open-concept layout with sunshine and open onto your south-facing private patio—perfect for morning coffee, warm summer nights, or letting your pup out for a quick stroll (NO ELEVATOR REQUIRED!) The main floor office sits next to a full 4-piece bathroom, ideal for guests or a flex bedroom. Upstairs, the primary bedroom offers a private balcony, walk-through closet, and a 4-piece ensuite. Two more bedrooms, another full bathroom, and a bonus room provide flexible space for families, hobbies, or home offices. A full laundry room with side-by-side washer/dryer and folding counter adds everyday convenience. Additional features include central A/C, in-ceiling speakers, and upgraded lighting. Residents also enjoy access to the 2nd-floor owner’s lounge and an 8th-floor rooftop patio with panoramic views. Set in the heart of West District, you’re steps to parks, future retail, dining, and evolving amenities. Be sure to click on the virtual tour link! (id:60626)
Century 21 Bamber Realty Ltd.
2306 Bayside Circle Sw
Airdrie, Alberta
Hello, Gorgeous! Welcome to 2306 Bayside Circle SW in the heart of Airdrie's sought-after Bayside community! This immaculate 3-bedroom, 3.5-bathroom home with nearly 2,000 sq ft above grade and a fully developed basement offers exceptional flexibility and family-friendly living. Located on a quiet crescent, this beautifully upgraded property features 9 ft ceilings, quartz countertops, stainless steel appliances, maple cabinetry, hardwood flooring, and a gas fireplace. The main floor offers a private office/den, perfect for working from home, while upstairs you’ll find a spacious bonus room, upper floor laundry, and a bright primary suite with a soaker tub, separate shower, and walk-in closet. The fully developed basement with a separate entrance and private foyer offers excellent potential for multigenerational living or future suite development (subject to City of Airdrie guidelines). Additional updates include a new gas on-demand water heater. Enjoy the sunny, south-facing backyard with a full-width cedar deck and beautifully landscaped yard — ideal for summer entertaining. Located close to scenic canals, over 6 km of walking paths, and just a short walk to the nearby elementary school. This stunning home offers the perfect blend of comfort, location, and future potential — book your showing today! (id:60626)
Royal LePage Benchmark
1165 Salmon River Main
Sayward, British Columbia
This expansive 20-acre property boasts proximity to the Salmon River, just a 25-minute stroll away, and is conveniently located near Kelsey Bay harbour, accessible by a short drive. The 8000 sq ft residence is perfectly suited for accommodating multiple generations or families under one roof. With both a commercial and a regular kitchen, the potential for converting it back into a small lodge is not a problem, along with the fact that a 10-room septic system supports it. Situated within the ALR, access is via a paved forestry road. The property features amenities such as a small livestock enclosure, a spacious garden area, and extensive level land, offering ample opportunities for development. Featuring new cork flooring, drop ceilings, overhead LED light fixtures, and a fresh coat of paint. Upstairs, the living room has been upgraded with new commercial-grade carpeting. Recent replacements include the septic pump and two water heaters, with the added convenience of an EV charging station. UV Water treatment is a Class A system for commercial use. It even has a sauna. This property has great value. (id:60626)
RE/MAX Check Realty

