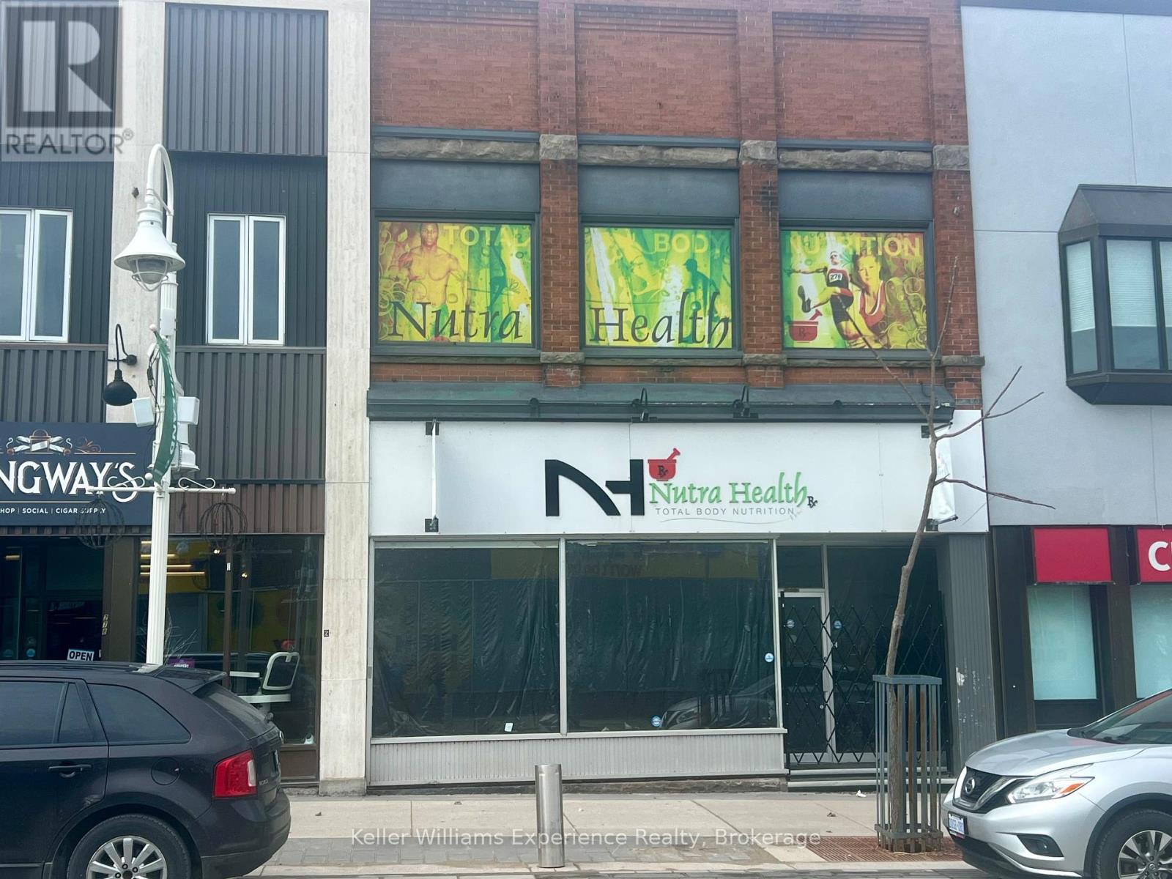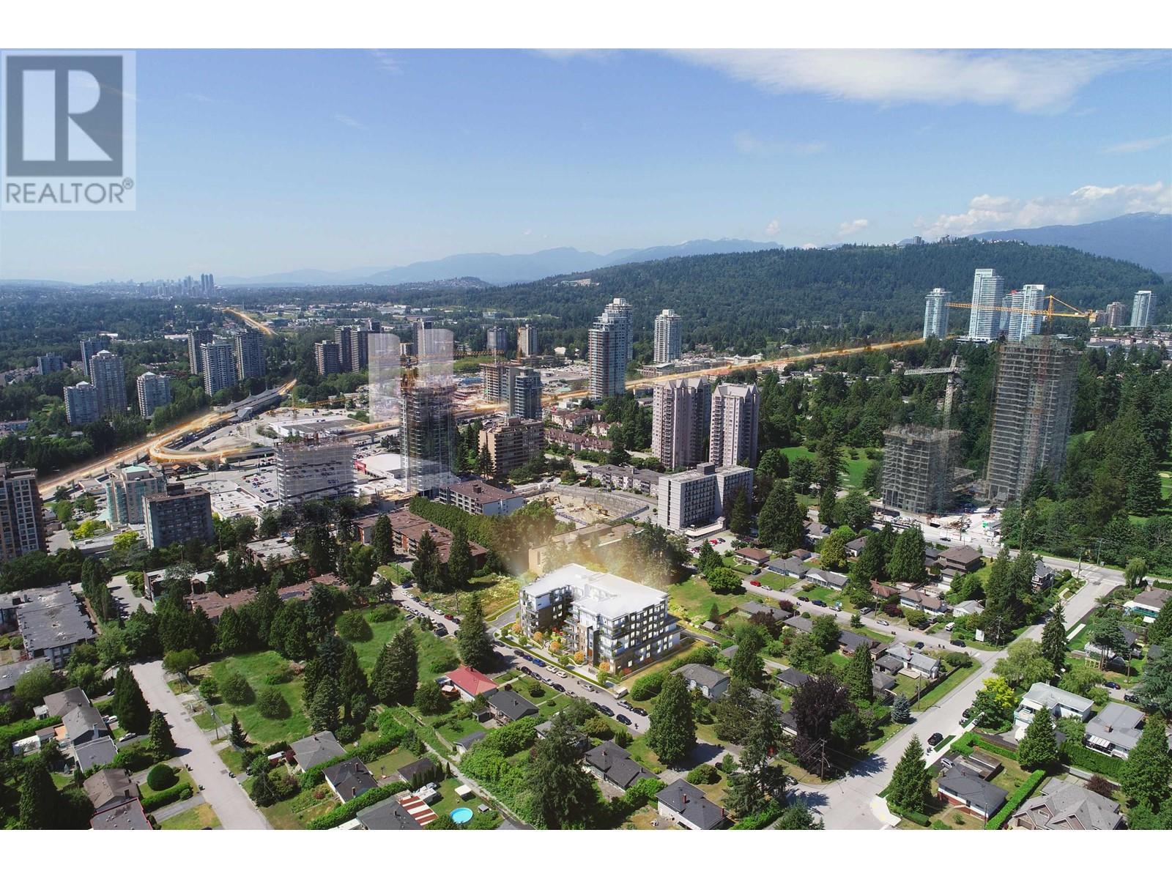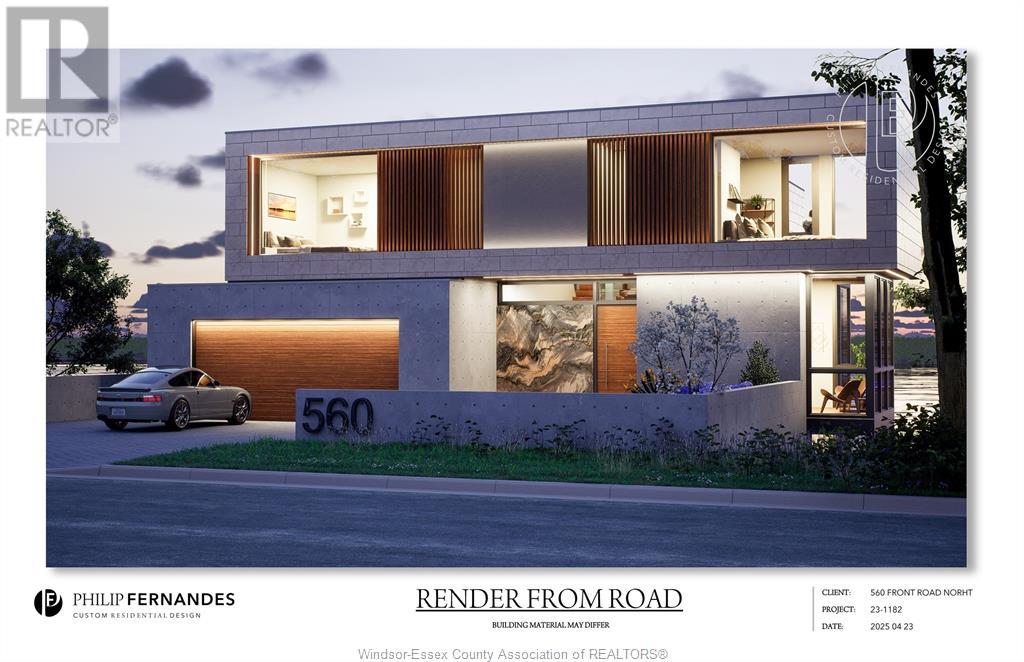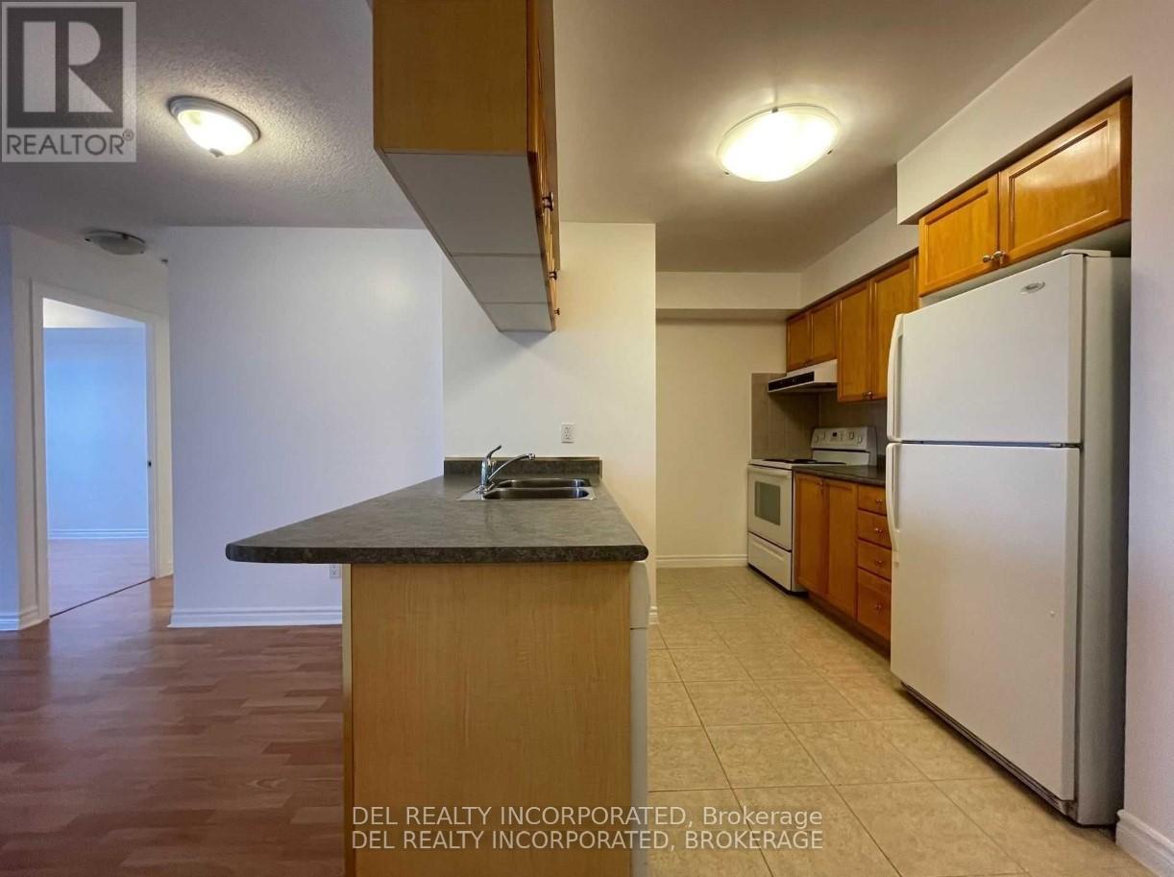10, 48031 Rge Rd 271
Calmar, Alberta
LAKE FRONT at Wizard Lake! Take pavement right to the driveway of this beautifully manicured lot that holds a 2,487.35sq/ft home with an oversized 40'x30' fully finished attached garage, and more! Brand New Metal roofing and siding were done in 2022 and match both sheds. The house has updates, and the major additions were done in 1978. The main floor hosts a kitchen, dining room, pantry room, and 3 piece bathroom. The living room also located on the main level, has a wall of windows overlooking the lake, a beautiful wood stove, and a fireplace. Up the spiral staircase is the huge primary bedroom that has a 3 piece ensuite, walk-in closet, fire place, and its own deck that overlooks the lake as well. Two more bedrooms complete the upper level. The 18'x11' storage shed with power is right at the lake and is perfect for storing all your beach toys, while the 16'x11' shed is next to garden. This amazing property is just steps from the playground and public beach. Enjoy your own personal paradise at the lake! (id:60626)
RE/MAX Real Estate (Edmonton)
#10 48031 Rge Rd 271
Rural Leduc County, Alberta
LAKE FRONT at Wizard Lake! Take pavement right to the driveway of this beautifully manicured lot that holds a 2,487.35sq/ft home with an oversized 40'x30' fully finished attached garage, and more! Brand New Metal roofing and siding were done in 2022 and match both sheds. The house has updates, and the major additions were done in 1978. The main floor hosts a kitchen, dining room, pantry room, and 3 piece bathroom. The living room also located on the main level, has a wall of windows overlooking the lake, a beautiful wood stove, and a fireplace. Up the spiral staircase is the huge primary bedroom that has a 3 piece ensuite, walk-in closet, fire place, and its own deck that overlooks the lake as well. Two more bedrooms complete the upper level. The 18'x11' storage shed with power is right at the lake and is perfect for storing all your beach toys, while the 16'x11' shed is next to garden. This amazing property is just steps from the playground and public beach. Enjoy your own personal paradise at the lake! (id:60626)
RE/MAX Real Estate
276 King Street
Midland, Ontario
Unlock the potential of this expansive 7,895 sq ft commercial building located in the vibrant heart of downtown Midland. Boasting exceptional exposure in a high-traffic, highly visible area, this property offers 3,860 sq ft of main floor retail space and 4,035 sq ft of second floor office/apartment space complete with a full kitchen and two full bathrooms. A fantastic opportunity to explore multi-residential conversion possibilities! The building also includes a full, unfinished basement providing generous storage options, three parking spaces behind the building, and two additional spots in the garage. 200-amp service for the main and upper floors, plus a 100-amp panel for the basement. Commercial opportunities like this are rare especially one with this much character, history, and future potential. Book your private tour to fully appreciate everything this property has to offer. (id:60626)
Keller Williams Experience Realty
2361 Tranquille Road Unit# 6
Kamloops, British Columbia
Don't miss this rare opportunity to own a stunning, free-standing, level-entry home directly on the Thompson River. Designed for seamless living, the open-concept main floor boasts 9' ceilings and a bright kitchen featuring S/S appliances and a sit-up counter. Step from the spacious living room onto your private, oversized covered deck, an ideal spot for morning coffee or evening entertaining, complete with a gas BBQ h/u and breathtaking river views. Stairs lead down to a fenced grassy area, perfect for pets or enjoying the outdoors. The main floor offers two comfortable bedrooms, a five-piece main bath, and a conveniently located laundry area. The primary bdrm, which includes a walk-in closet, a 5 piece ensuite with heated floors, and direct access to the covered deck – your personal sanctuary overlooking the water. The recently finished lower level expands your living space significantly, offering two additional bdrms, a generous family room, and a dedicated gym area. It's wired for surround sound, linear elec. F/P, has 2nd laundry room, and includes a four-piece bathroom. 13x16 unfinished storage area provides ample space for your belongings. Enjoy peace of mind with recent updates including a furnace and A/C (2022), hot water tank (2019), and central vacuum system. Residents also benefit from a large shared grassy area and extra parking beside the garage. The strata fee of $442.67 covers water, sewer, garbage, and yard maintenance, ensuring a low-maintenance lifestyle. (id:60626)
Royal LePage Kamloops Realty (Seymour St)
410 599 Dansey Avenue
Coquitlam, British Columbia
Welcome to Dansey! Nestled in the heart of West Coquitlam, Dansey is a six-story Steel-framed building offering contemporary living. This two-bedroom+Den unit boasts a captivating north-facing view and offers luxury wood vinyl floors through-out, 9-foot ceilings, and smart climate control including air conditioning. The designer kitchen showcases stainless steel Samsung appliances, including a gas cooktop, complemented by square edge stone countertops with matching solid stone backsplash. Over 2800 sqft of indoor amenities. including but not limited to multipurpose room, fitness area, resident lounge, inner courtyard, dog wash, and kids play area and yoga space. 1 EV parking and 1 locker are included. There's much much more to list! Reach out today for more details! (id:60626)
Jovi Realty Inc.
43 Grange Drive
Brampton, Ontario
Tucked away on a Nicely Manicured Fully Fenced Lot in Brampton's sought after "Northwood Park". This spotless 4bdrm backsplit is larger than it appears. Two-tiered interlock walkway leads into the Spacious Foyer w/double coat closet and crisp wainscotting into the Formal LR/DR that offers gleaming strip Hardwood Floors, Crown-moulded Ceilings and a Bright Bay Window. Updated white euro kitchen boasts a generous amount of cupboard and counter space, diamond laid tile floors, double S/S sink and a Sun-Filled, family sized eat-in area that walks out to a convenient side Patio leading to the ultra-private backyard. There are 4 well-appointed bdrms all with Hardwood Floors incl a King Size Primary bdrm with his&hers double closets. The main 4pce bath has been renovated and simply sparkles. As an added bonus, there is another nicely appointed 4pce bath just perfect for the kids. Did I mention the smartly Finished Rec Room w/ Laminate Floors and the separate laundry room with built-in Shelves for all your seasonal storage? This home is the Perfect Pearl...A Real Gem! (id:60626)
Royal LePage Certified Realty
48 Colchester Square
Ottawa, Ontario
Welcome to 48 Colchester Square, a beautifully updated end-unit townhome nestled in the Village Green neighbourhood of sunny Kanata's beloved Beaverbrook community. Surrounded by mature trees, lush landscaping, and tasteful hardscaping, this thoughtfully upgraded and well maintained 3+1 bedroom, 3-bathroom home offers comfort, style, and a rare oversized two-car garage, perfect for young families or those looking to downsize without compromise. Inside, you'll find a bright, inviting layout with designer touches throughout. The main floor features a new kitchen with quartz countertops, a large central island, stainless steel appliances, and plenty of space to cook, gather and entertain. The spacious living room with its cozy fireplace sets the tone for family time or formal entertaining, while the eat-in kitchen opens onto a balcony with pergola accents, ideal for summer BBQs or quiet evenings with a cool drink in hand. Upstairs, the generous primary suite includes a walk-in closet and a spa-inspired 4-piece ensuite with a soaker tub and separate shower. Two additional bedrooms and a stylish main bath complete the upper level. The finished lower level offers flexibility with a bright rec room that can double as a 4th bedroom or large home office, plus laundry, storage, and direct access to the impressive 470 SF garage. Outside, enjoy blooming perennials, mature flowerbeds and an interlock patio, perfect for relaxing or entertaining. The fully fenced yard also provides a safe, welcoming space for kids or pets to play. Ideally located just steps from parks, the wave pool, NCC trails, and top-rated Earl of March HS and Stephen Leacock PS, with shops down the street, Kanata Centrum and the future LRT steps away, Kanata North tech park, DND and major commuter routes all nearby. Move in ready and full of warmth, make 48 Colchester Square your new address! (id:60626)
Royal LePage Team Realty
V/l Front Road North
Amherstburg, Ontario
Build your dream waterfront home on the Detroit River. This rare opportunity offers a chance to own prime riverfront property and design a custom residence tailored to your lifestyle. Conceptual plans envision a 4,100 sq ft, 3-storey home with walk-out basement, perfectly positioned to capture stunning water views. Potential features include spacious bedrooms with private ensuites, a luxurious primary suite with panoramic views, walk-in closet and spa-like bath, open-concept main living area filled with natural light, oversized windows, a covered terrace, and outdoor living space. The walk-out basement could serve as a gym, games room, or lounge. Whether you seek a tranquil retreat or entertainer’s paradise, this unique lot provides the perfect canvas to bring your vision to life along one of the region’s most desirable stretches of waterfront. Contact us today to start building your dream. (id:60626)
Realty One Group Iconic Brokerage
2949 Meadowgate Boulevard
London South, Ontario
Welcome to this beautifully updated 3 bed, 2.5 bath home featuring nearly 1,800 sq ft of finished space and loaded with thoughtful upgrades! You'll love the quartz countertops in the upper bathrooms, black stainless steel appliances in the kitchen, and the cozy gas fireplace. Take advantage of summers on the deck with a gas BBQ hookup, solar lighting, and your own 5-person hot tub; or retreat to the fully finished basement with fresh paint (2024) and new carpet (2024). Enjoy added comfort and peace of mind with new flooring throughout (2024), central air (2024) and a furnace inspected in 2024. (id:60626)
Blue Forest Realty Inc.
199 Splinter Court
Kingston, Ontario
Located on an oversized corner lot in the sought-after Meadowbrook neighbourhood, this 3-bedroom, 2.5-bath home has been recently refreshed, is just a short stroll to Meadowbrook Park and truly move-in ready. The spacious living room flows seamlessly to a large, partially covered deck ideal for outdoor dining and entertaining. Step into your own private oasis with a fenced backyard that features an above-ground pool, perfect for summer relaxation, and a fully treed back yard creating a serene environment for relaxing. Upstairs offers three generously sized bedrooms, including a primary suite with a 3-piece ensuite, plus a well-appointed 4-piece main bath. The finished lower level includes a large rec room and a cold room for added storage. Recent mechanical updates provide peace of mind, including a new furnace (2021), air conditioner (2017), and major electrical upgrades. Do not miss this fantastic opportunity in a central, family-friendly community book your showing today! (id:60626)
RE/MAX Service First Realty Inc.
121 Mulcaster Street
Barrie, Ontario
This imposing century home sits solid and proud on a 66 x 110 treed downtown property a short walk to all the arts and entertainment Barrie's vibrant downtown has to offer. Grand scale principal rooms replete with 12 inch baseboards, plaster moldings and soaring ceilings. Surprising main floor master bedroom with walk-in closet, 3 more bedrooms plus a den upstairs. So much character and history make this large space feel like home. You can see Kempenfelt Bay from the front yard- take your fishing rods - its a 2 minute stroll to Heritage Park and the waterfront trail. Live and work here- with RM2 zoning, there are many possible home occupations or multi-family options. (id:60626)
Royal LePage First Contact Realty
1722 - 3888 Duke Of York Boulevard
Mississauga, Ontario
Tridel built and managed Ovation II in the heart of the city of Mississauga City Centre. Perfectly laid out 2 bedrooms with separate washrooms, large den, clear view for miles, 838 square feet, large den easily converted into 3rd bedroom, state of the art amenities, indoor pool, gym, sauna, virtual golf, billiard, theatre, party room and roof top garden with B.B.Q., guest suites, visitor parking, bowling alley, maintenance fees include all utilities, walking distance to Square One, library, Living Arts Centre, public transit and easy access to major highways, two parking spaces. (id:60626)
Del Realty Incorporated














