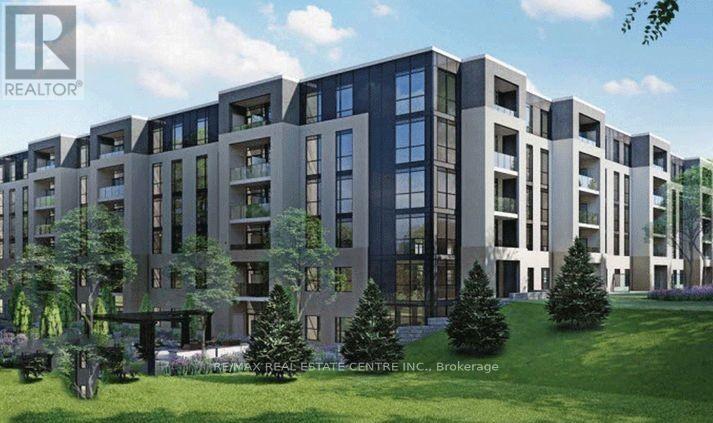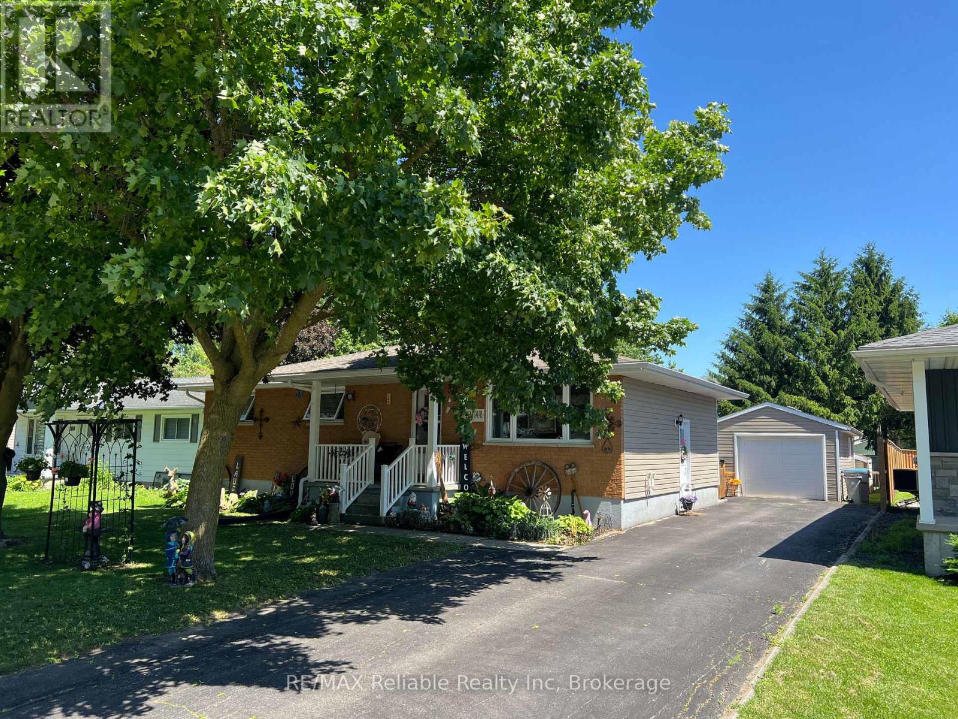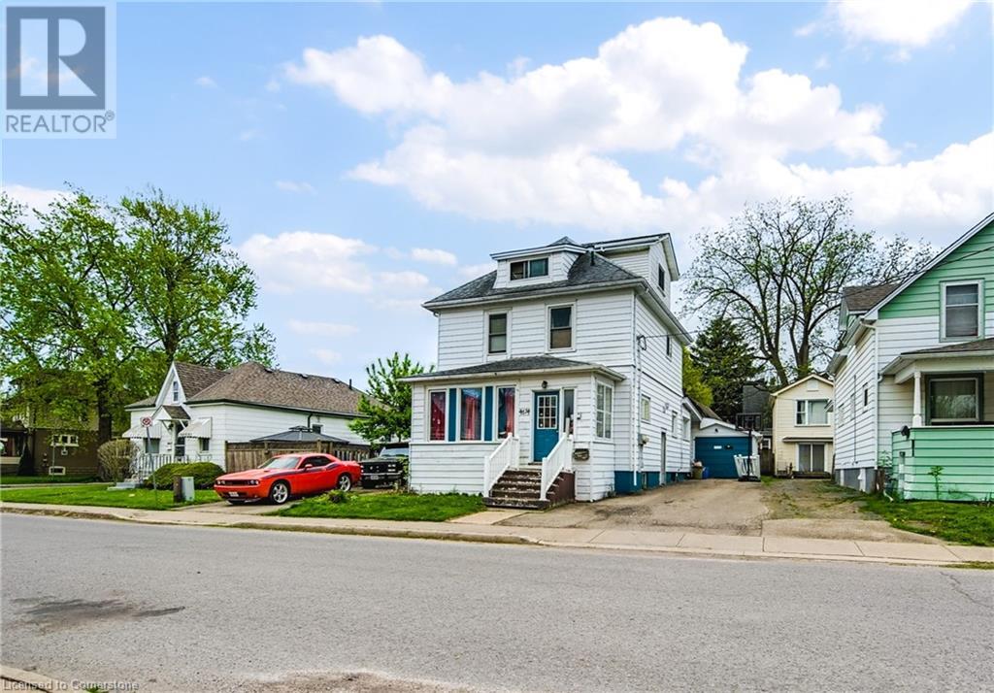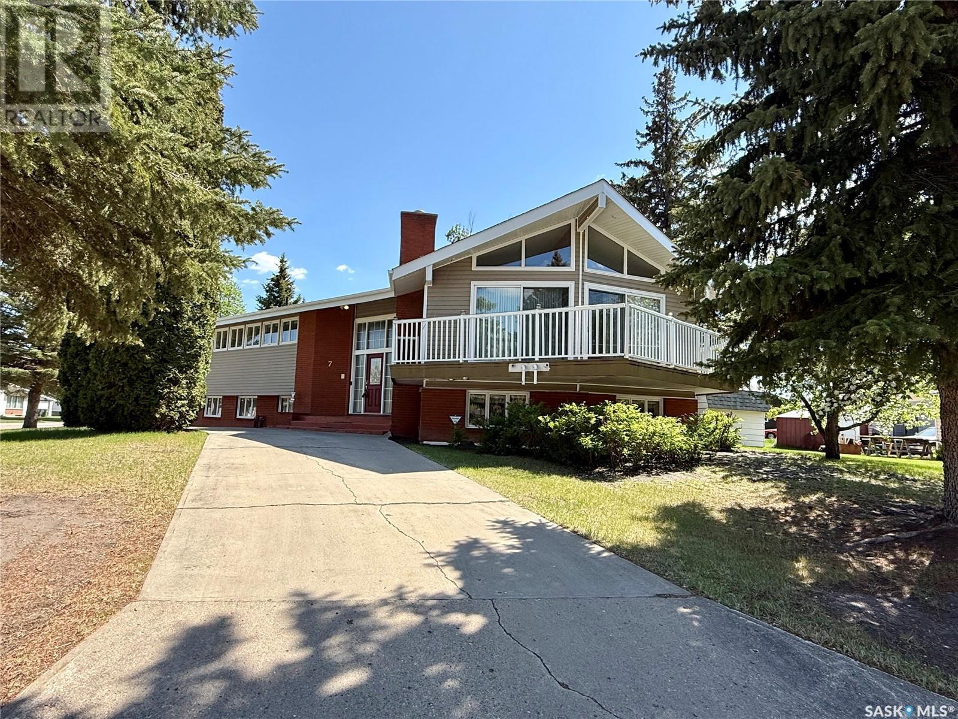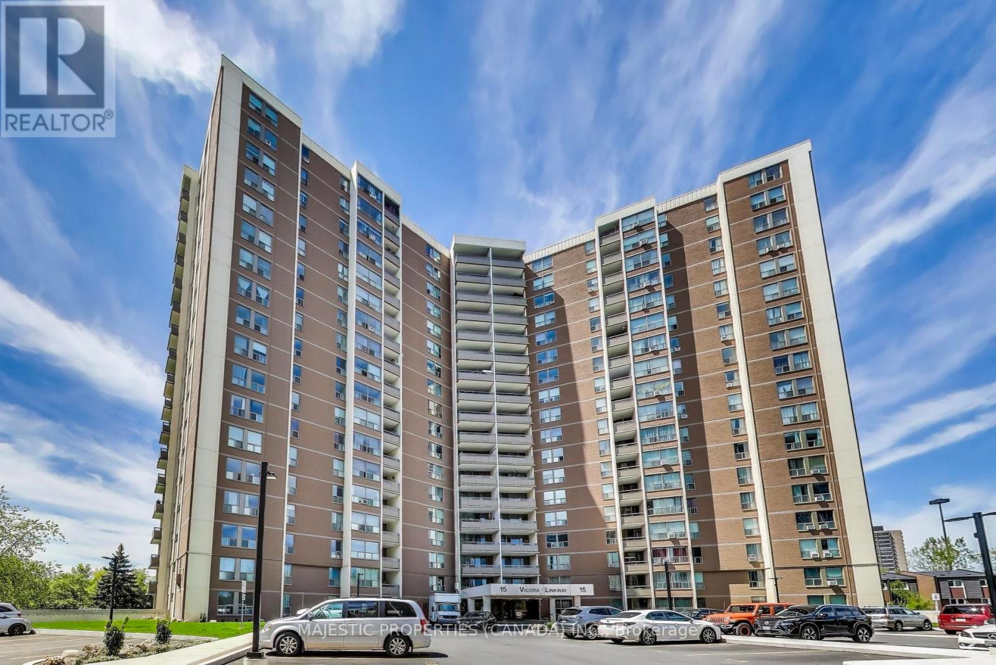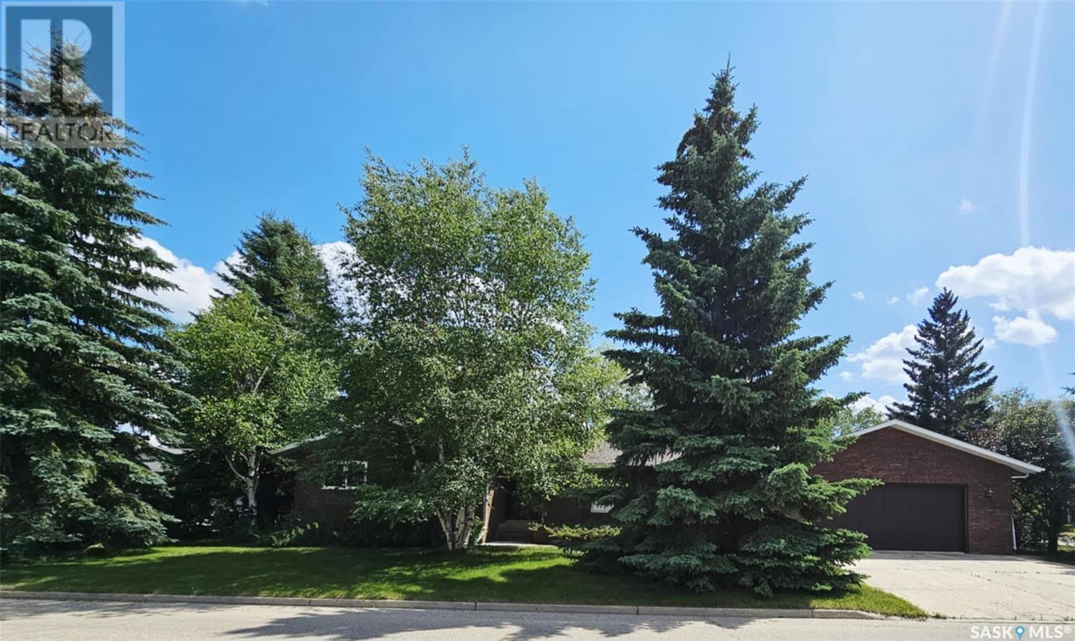Lp08 - 50 Herrick Avenue
St. Catharines, Ontario
Client RemarksMarydel's stunning Lower Penthouse Sapphire 2bdrm + Den Model model is a comfortable 1050 sq. ft upper level, gently lived in condo apt unit centrally located in St. Catherines surrounded by greenspace and backing onto Garden City golf course. This "gem of a find" is just mins. to HWY 406/81/48/QEW for easy access to and from Niagara Falls/US Border/Toronto. The unit is also close to schools, parks, restaurants, Casinos, rec. centres, trails, marinas, promenades, beaches, waterfront, and the list truly goes on. The unit itslef boast 9ft ceilings, laminate floor throughout, sizeable galley kitchen w/breakast bar, open concept living/dining areas, a separate Den (that can be used as guest bedroom or office), large primary room w/4pc ensuite bath and w/i closet, sizeable balcony. 1 undergound parking, 1 storage locker, the latest in tech for both security & access. The condo amenities also include: fitness centre, party room w/kitchen, landscaped courtyard, outdoor garden area and lounges, BBQ facilities, landscaped terrace, billiards room, etc. Won't Last!! (id:60626)
RE/MAX Real Estate Centre Inc.
8 Stewart Street
Perth, Ontario
Welcome to 8 Stewart Street-Your Dream Downsizing Destination in Perth! Nestled on one of Perth's most picturesque streets, this stunning bungalow offers the perfect blend of small-town charm and modern luxury, all within easy walking distance to everything the town has to offer. This home underwent a massive transformation by a reputable local builder, featuring custom upgrades throughout. Designed for effortless, one-level living, this 2-bedroom, 1.5-bathroom gem is move-in ready and waiting for you to enjoy. Step inside to a bright, open-concept layout with gleaming hardwood floors throughout. The custom kitchen is a chef's delight, boasting granite counters, stainless steel appliances, and a functional island perfect for meal prep or casual dining. Relax in the living room, highlighted by a beautiful natural gas fireplace and abundant natural light. You'll also find two comfortable bedrooms and a convenient 3-piece bathroom with laundry, all kept cozy with radiant heated tile floors.The true highlight is the back enclosed porch, an idyllic spot to unwind with your favourite book while overlooking your private, professionally landscaped, and fenced yard. The lower level provides ample storage and includes a 2-piece bathroom. With natural gas furnace and central air (approx. 2021) and durable CanExel siding, this home truly offers peace of mind. Don't miss your chance to experience the ease and elegance of 8 Stewart Street! (id:60626)
Royal LePage Advantage Real Estate Ltd
182 Jarvis Street S
Huron East, Ontario
Welcome to 182 Jarvis Street!! This brick and vinyl sided home with approximately 1997 square feet, featuring updated kitchen cabinetry, eat-in kitchen with patio doors leading to deck, great entertaining living room, extra large primary bedroom plus second bedroom, 4-pc bath all on main level. The lower level consists of two more bedrooms, huge family room area, and 3-pc bathroom. The detached garage has lots of room for the toys or car. The great yard offers a large deck plus hot tub area and fenced yard on 59.62 feet by 148.50 depth yard. (id:60626)
RE/MAX Reliable Realty Inc
1106 - 200 Sackville Street
Toronto, Ontario
Welcome to 200 Sackville St #1106! This beautifully laid-out 1-bedroom condo offers 576 Sq.ft of efficient, open-concept living with a perfectly clear west-facing view enjoy stunning sunsets and skyline views right from your living room or balcony. The unit features 9ft. ceilings, modern kitchen, stainless steel appliances, and floor-to-ceiling windows that flood the space with natural light. Located in one of Regent Parks most vibrant buildings, residents enjoy access to amazing amenities including a full fitness centre, rooftop terrace with BBQs, party room, visitor parking, and more. Ideal for first-time buyers, professionals, or investors seeking a turn-key unit in a thriving downtown community. Walk score of 98 transit score of 95! (id:60626)
Forest Hill Real Estate Inc.
1531 King Street
Bridgewater, Nova Scotia
Be the first to call this brand-new, 3-storey, 4-bedroom, 3.5-bathroom home in Bridgewater yours! This open-concept layout features beautiful hardwood floors and a spacious kitchen with quartz countertops, modern cabinetry, and a large island perfect for meal prep or entertaining. Other features include walk in closets, ensuite, ducted heat pump and heated garage! With the LaHave River directly across the street, youll enjoy seasonal unobstructed view and all access to the trails and paths along the waterfront. The back deck is perfect for outdoor entertaining, and the home is ideally located near schools and shops. Schedule your viewing today. "Please note, Viewpoint may not have updated property lines and PIDs yet" (id:60626)
Press Realty Inc.
1523 King Street
Bridgewater, Nova Scotia
Be the first to call this brand-new, 3-storey, 4-bedroom, 3.5-bathroom home in Bridgewater yours! This open-concept layout features beautiful hardwood floors and a spacious kitchen with quartz countertops, modern cabinetry, and a large island perfect for meal prep or entertaining. Other features include walk in closets, ensuite, ducted heat pump and heated garage! With the LaHave River directly across the street, youll enjoy seasonal unobstructed view and all access to the trails and paths along the waterfront. The back deck is perfect for outdoor entertaining, and the home is ideally located near schools and shops. Schedule your viewing today. "Please note, Viewpoint may not have updated property lines and PIDs yet" (id:60626)
Press Realty Inc.
24 Paquin Street
Saint-Jacques, New Brunswick
Welcome to 24 Paquin! This two-story family home offers, on the main floor, a spacious kitchen with oak cabinets, a central island, and an adjacent dining room. You will also find a large living room with hardwood flooring, a dedicated office space, and a full bathroom. Upstairs, three spacious bedrooms, a large storage area, and a second full bathroom await you. The fully finished basement includes a two-bedroom apartment. This open-concept space features a living room, kitchen, dining area, and a full bathroom with an integrated laundry room. Perfect for hosting guests or as an intergenerational home. Outside, you will find an attached single garage, a paved courtyard, and a beautifully landscaped double lot. The in-ground pool, fully fenced, and the storage shed provide additional convenience. Call for a visit! (id:60626)
Riviera Real Estate Ltd
4674 Ryerson Crescent
Niagara Falls, Ontario
Right in the heart of Niagara Falls and steps to Clifton Hill, great Income potential here, perfectly located near the Niagara River, Casino, Shopping and more. This Duplex boasts two completely separate units, the 3 hydro meters adds more income possibilities on 3 floors. Main floor flows with a large living room, dining, kitchen, 3 bedrooms and 4pc bathroom and walkout to back yard. The upper Unit - has open concept layout living area, and an upper loft style bedroom. The fully unfinished basement is ready for your vision and possible in-law rental situation. The fenced wide lot (55 x 100) uniquely features an attached garage and not one, but 2 driveways, one on either side of the home for plenty of parking. About 8 spots!!! Lots of recent updates here, Furnace and A/C (2023) , these go pretty quick so come have a look and see the investment upside to be had here! (id:60626)
RE/MAX Escarpment Golfi Realty Inc.
4674 Ryerson Crescent
Niagara Falls, Ontario
Right in the heart of Niagara Falls and steps to Clifton Hill, great Income potential here, perfectly located near the Niagara River, Casino, Shopping and more. This Duplex boasts two completely separate units, the 3 hydro meters adds more income possibilities on 3 floors. Main floor flows with a large living room, dining, kitchen, 3 bedrooms and 4pc bathroom and walkout to back yard. The upper Unit - has open concept layout living area, and an upper loft style bedroom. The fully unfinished basement is ready for your vision and possible in-law rental situation. The fenced wide lot (55 x 100) uniquely features an attached garage and not one, but 2 driveways, one on either side of the home for plenty of parking. About 8 spots!!! Lots of recent updates here, Furnace and A/C (2023) , these go pretty quick so come have a look and see the investment upside to be had here! (id:60626)
RE/MAX Escarpment Golfi Realty Inc.
7 Driftwood Crescent
Yorkton, Saskatchewan
Now available is one of Yorkton’s most notable mid-century residences. Built in 1968, this architecturally distinct home spans 1,872 square feet and features 5 bedrooms, 3 bathrooms, and a double attached garage. Designed with character in every corner, the home showcases vaulted ceilings, angled walls, and an original built-in bar—true to the era’s signature style. A wall of windows opens onto a private deck, perfect for entertaining or relaxing outdoors. A separate sunroom offers additional space to enjoy year-round natural light. Set on a prominent corner lot with a circular driveway, this home has remained dry through both of Yorkton’s major floods, providing peace of mind alongside charm. Recent upgrades include two modern furnaces (installed in 2021 and 2023) and new shingles (2023). Conveniently located near St. Paul’s Elementary School, the Gallagher Centre, and the Painted Hand Casino, this home blends architectural appeal with everyday practicality. A decorator’s dream with unique design elements, this rare gem is ready to welcome its next chapter—and the perfect family to make it their own! (id:60626)
Royal LePage Next Level
1216 - 15 Vicora Link Way
Toronto, Ontario
Spacious 3 bedroom unit with one of the best views of the park and city! This unit features a fabulous floor plan with a large living room and walk out to the balcony. Combined dining/living great for entertaining. Kitchen with lots of counter space and storage. Maintenance fee includes: Hydro, water, gas and cable!! 1 underground parking space and locker. Great condo amenities: indoor pool, gym, sauna, party room, security and visitor parking. Very popular neighbourhood with schools, parks, golf course, shopping centre and more! Minutes to DVP, 401, Crosstown LRT. (id:60626)
Majestic Properties (Canada) Inc.
515 Grant Bay
Esterhazy, Saskatchewan
515 Grant Bay This stunning, meticulously kept 5-bedroom, 3-bathroom home offers the room and comfort your family desires. Original owner. Low maintenance yard. So many areas to entertain and luxuriate in your 2496 ft2 home. Great room with wrap around windows, beautiful brick wood burning fireplace and direct access to the massive back yard, tiered deck. Sunken living room with brick wood burning fireplace. Dining room with direct access to the back yard deck and the entire, fully renovated basement rec room, plumbed for a wet bar. All of the tiled floors and the garage floor feature in floor heat from a natural gas boiler system This home has seen major renovations in the last year, to name a few: 3 brand new bathrooms, including a fabulous ensuite bathroom with stand alone soaker tub, luxury shower, new vanity and fixtures, entire basement renovation, high quality luxury vinyl plank flooring, fresh paint, pex plumbing, new high efficient natural gas furnace and water heater, central vac, Close to Esterhazy High School, golf course, swimming pool and arena. (id:60626)
Living Skies Realty Ltd.

