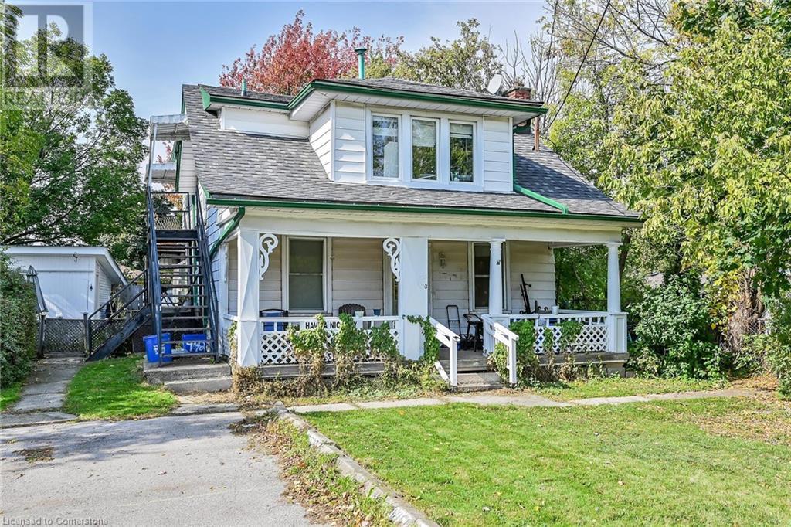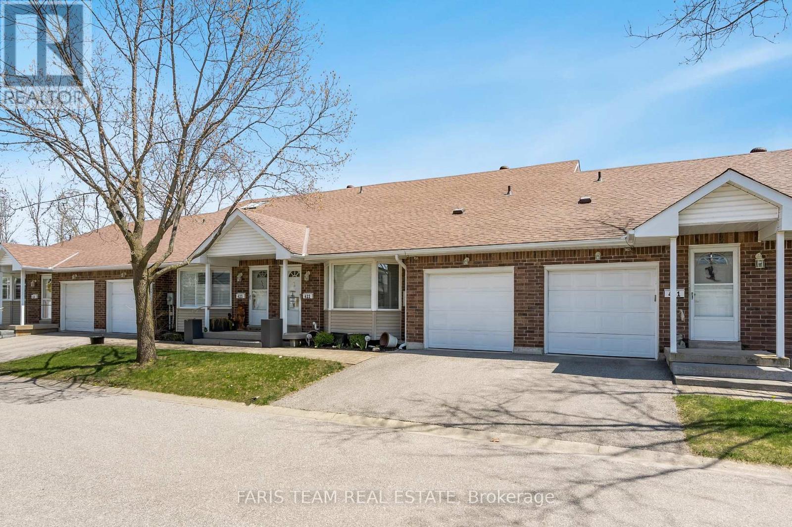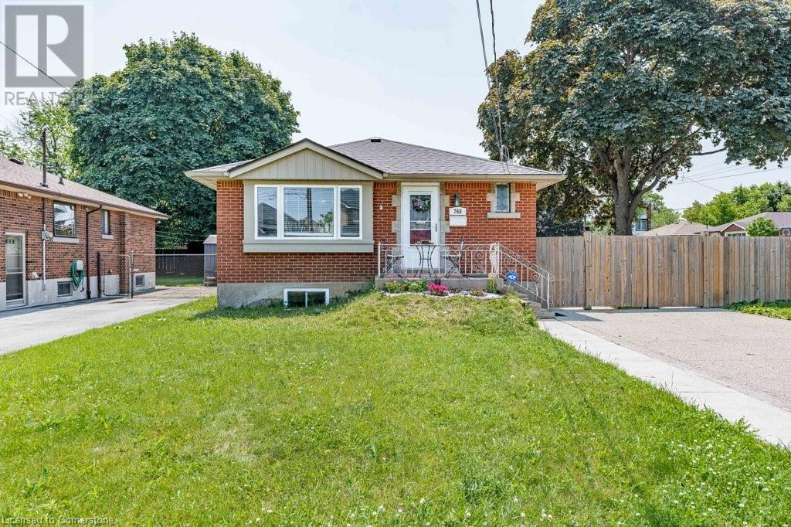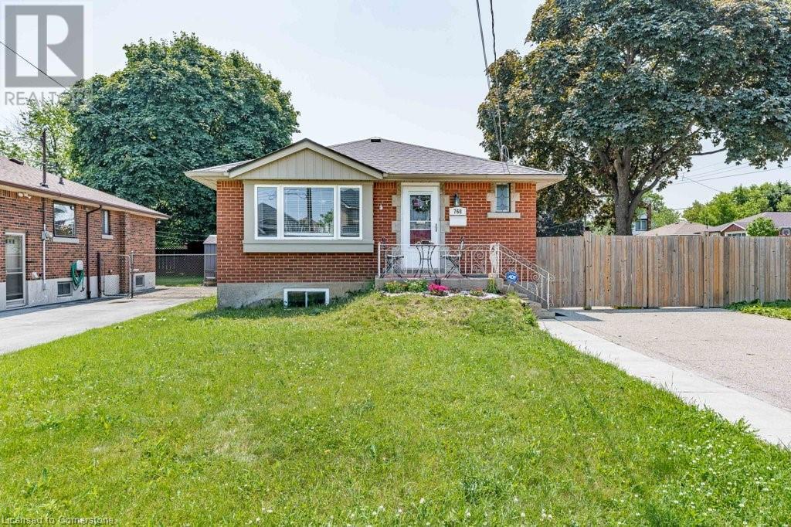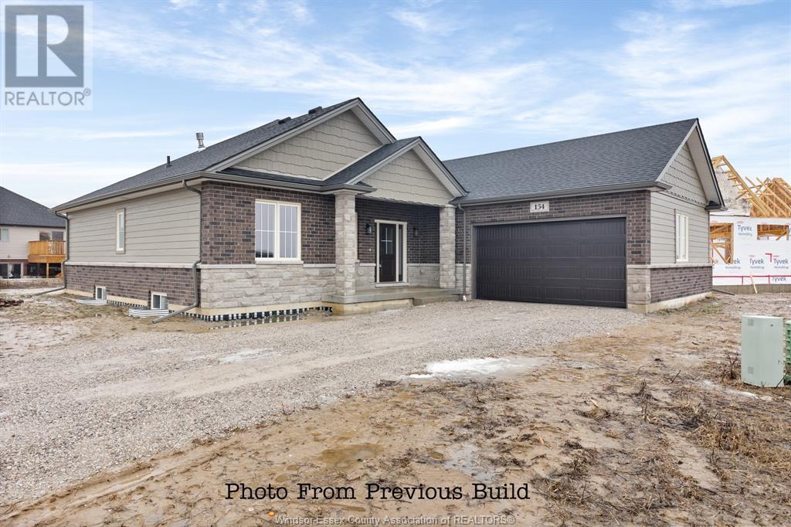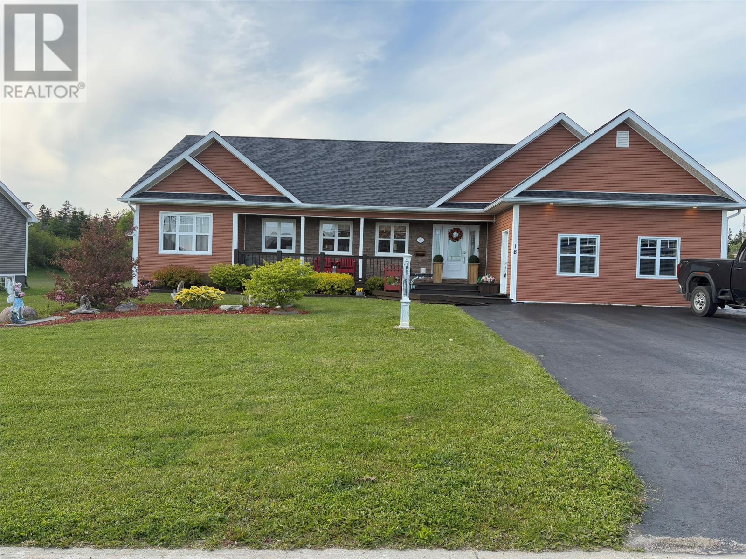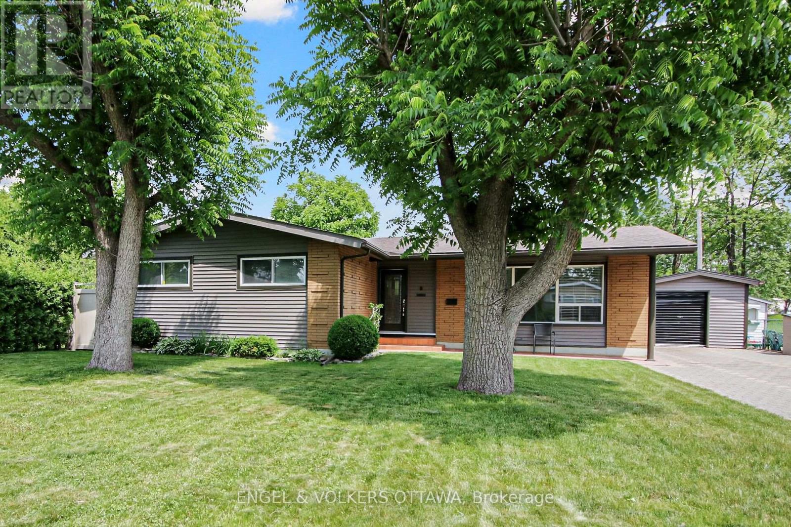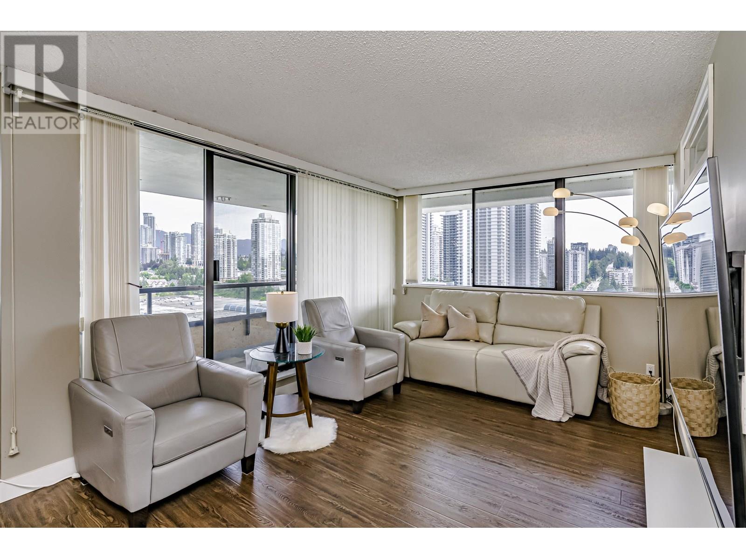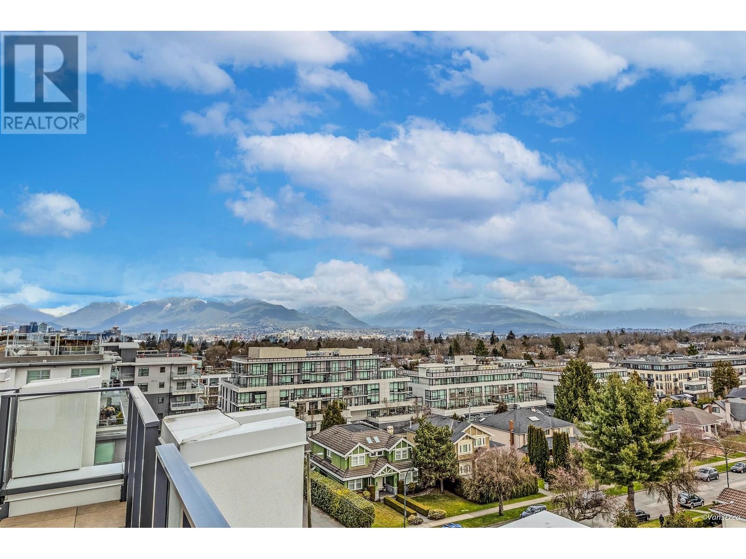942 Upper Gage Avenue
Hamilton, Ontario
Rare legal triplex perfectly situated in a prime Hamilton Mountain location! This unique property offers a fantastic investment opportunity with three separate units on an oversized lot, just moments away from essential amenities. The main floor unit features a spacious layout with two bedrooms, a full bathroom, and convenient laundry facilities - this unit could easily be split to add a 4th unit. On the upper level, you'll find two additional units, each offering one bedroom and one bathroom. The property also includes a detached garage that generates additional revenue, enhancing the investment appeal. Vacant possession will be provided on closing! Don't miss out on this rare opportunity to own a lucrative rental property. Contact us today for more details and to schedule a viewing! (id:60626)
RE/MAX Escarpment Realty Inc.
422 - 40 Museum Drive
Orillia, Ontario
Top 5 Reasons You Will Love This Condo: 1) Turn-key and move-in ready with numerous recent updates, including beautiful engineered hardwood floors, a newer furnace (2019), an upgraded kitchen with quartz countertops and custom cabinets, a seamless walk-through to the dining room, and a walkout to the rear deck 2) Desirable area in Leacock Villages, with walking trails, direct water access to Lake Couchiching, and just steps away from Leacock Museum, making it ideal for nature enthusiasts 3) Conveniently located a short drive from all the amenities offered within the city of Orillia, including grocery stores, shopping, restaurants, and within Highway 11 access 4) Finished lower level adding plenty of additional living space complete with a den, recreation room, and bathroom 5) Main level hosting a spacious primary bedroom, a convenient laundry area, and direct access from the private garage for added ease, plus a luxurious 5-piece ensuite and secluded bedroom on the upper level for added privacy. 2,567 fin.sq.ft. Age 34. Visit our website for more detailed information. (id:60626)
Faris Team Real Estate Brokerage
768 Tenth Avenue
Hamilton, Ontario
Versatile legal duplex on a corner lot, perfect for first-time buyers eager to offset your mortgage, an empty nester looking to simplify while generating income, or an investor seeking a turnkey rental with garden suite potential - this home delivers across the board! The tenanted upper unit features three spacious bedrooms, an upgraded kitchen with lots of storage, a stylish 4-piece bathroom, and in-suite laundry. Downstairs, the vacant legal basement unit has two generous bedrooms, a full 4-piece bath with private laundry, and its own sleek kitchen complete with 4 stainless steel appliances. Easy utility billing with separate hydro meters. Outside, you'll find ample parking for 4 cars in the double wide driveway, a large patio ideal for entertaining, an oversized shed, and lots of space - perfect for a future garden suite or lots of space for outdoor activities. Situated in a desirable neighborhood close to Limeridge Mall, transit, parks, schools, and easy highway access. (id:60626)
Rock Star Real Estate Inc.
Rock Star Real Estate
768 Tenth Avenue
Hamilton, Ontario
Versatile legal duplex on a corner lot, perfect for first-time buyers eager to offset your mortgage, an empty nester looking to simplify while generating income, or an investor seeking a turnkey rental with garden suite potential - this home delivers across the board! The tenanted upper unit features three spacious bedrooms, an upgraded kitchen with lots of storage, a stylish 4-piece bathroom, and in-suite laundry. Downstairs, the vacant legal basement unit has two generous bedrooms, a full 4-piece bath with private laundry, and its own sleek kitchen complete with 4 stainless steel appliances. Easy utility billing with separate hydro meters. Outside, you'll find ample parking for 4 cars in the double wide driveway, a large patio ideal for entertaining, an oversized shed, and lots of space - perfect for a future garden suite or lots of space for outdoor activities. Situated in a desirable neighborhood close to Limeridge Mall, transit, parks, schools, and easy highway access. (id:60626)
Rock Star Real Estate Inc.
Rock Star Real Estate
83 Bloomington
Chatham, Ontario
TO BE BUILT - Proudly presenting ""The Sedona"" model from SunBuilt Custom Homes! Located in highly desired Chatham subdivision, this gorgeous ranch is sure to impress! This model features A large foyer leads you to an open concept living room featuring a fireplace feature wall. The stunning kitchen offers stylish cabinets, granite countertops, glass tiled backsplash and an awesome hidden walk-in pantry. Private primary bedroom w 4 pc en-suite and walk in closet. The 2nd and 3rd bedrooms along with 2nd 4 pc bath are on opposite side of the home. Inside entry from attached double garage leads to mud room and main floor laundry. A 2pc powder room rounds off the main level. Full unfinished basement w rough in for 4th bathroom presents the opportunity to double your living space. High quality finishes throughout are a standard with SunBuilt Custom Homes because the Future is Bright with SunBuilt! Peace of mind w 7yr Tarion Warranty. (id:60626)
RE/MAX Capital Diamond Realty
18 Mccarthy’s Lane
Kippens, Newfoundland & Labrador
Wow, what a great opportunity for a growing family or one with parents needing an In-Law Suite that is Wheelchair Accessible. This home has ocean views, on a quiet dead end street, landscaping already done and a 24 x 32 foot 2 story detached garage for all your storage needs. The top level of this home has a huge living room and a large open concept kitchen with island, walk-in pantry, built-in desk area and large dining area with garden doors leading out onto the back deck. On one end of the house are the two smaller bedrooms, two linen closets, and a full bathroom with double vanity. On the other end of the house is the main floor laundry, large foyer, another storage/linen closet and the Primary bedroom with 4 piece ensuite and large walk-in closet. There was an attached garage but it was converted into a One bedroom In-Law Suite which is wheelchair accessible. The fully developed basement has a separate entrance, large family room with wood pellet stove, electrical room, another dining room, games/bar area, office, bedroom, bathroom, 2nd laundry room/utility room and another full kitchen with pantry and dining nook. Really, this lower level can be used as your recreational room, because it is large enough for a pool table, shuffle board, dart board and so much more. This family loved to have extended family and friends over and always had extra people spending nights visiting. You could even rent out the basement to a family member or friend in need. The home boasts ceramic tiles and hardwood floors throughout the main level and laminate flooring in the basement as well as the In-Law Suite. The current home owner has a small greenhouse in the back yard and a veggie garden already started for you if you like gardening. The front is very appealing as well with a front covered porch to sit and enjoy the ocean views. The driveway has been extended for extra parking as well. (id:60626)
Century 21 Seller's Choice Inc.
69 Millview Park Sw
Calgary, Alberta
Open house June 22 Sunday 1:00-4:00. Welcome to this beautiful home in the sought-after community of Millview SW! Just steps away from scenic walking paths and the breathtaking Fish Creek Park, this spacious and lovingly maintained home offers 5 bedrooms, 4 bathrooms, and a main floor office—perfect for you work from home. As you enter, you’re welcomed by a formal living room with soaring ceilings and an elegant formal dining area, ideal for hosting friends and family. The heart of the home is the bright, renovated kitchen, featuring maple full-height cabinets, quartz countertops, stainless steel appliances, a large central island, pantry, and a cozy breakfast nook. The adjacent family room offers a warm and inviting space, complete with a gas fireplace—perfect for relaxing on chilly evenings. Large south-facing windows flood the home with natural light all day long. Upstairs, you'll find a spacious primary bedroom retreat with a 4-piece ensuite featuring a soaker tub and walk-in closet. Three additional bedrooms, another full 4-piece bathroom, and the convenience of upstairs laundry complete this level. The fully finished basement provides exceptional extra living space, including a fifth bedroom, a luxurious bathroom with a steam shower and heated floors, a media room, and a recreation area—ideal for guests, older children, or family fun. You'll also find plenty of storage, including a dedicated cold room. Step outside to your private backyard oasis, featuring a spacious deck and patio, perfect for summer BBQs, entertaining, or simply unwinding in the sun. Located on a quiet street in a peaceful neighborhood, this home is close to schools, shopping, the C-Train, and all the amenities you need. Don’t miss out—book your showing today and discover everything this amazing home has to offer! (id:60626)
Trustpro Realty
8 Greenwich Avenue
Ottawa, Ontario
This well maintained bungalow is spotless and it is situated on a fabulous lot backing a park. It has hardwood floors, an eat-in kitchen, with access to the Sunroom, a separate Dining Room and Living Room with lots of windows. Three bedrooms and a 5 piece bath complete the main level. The lower level has it all, including a Family Room, a Potential Bedroom, a five piece bath and an amazing second eat-in kitchen. Laundry is on this level as well. There are also two sheds included. Take time to view this lovely home and think of all the possibilities. Brand New Central Air Unit with parts covered for ten years. (id:60626)
Engel & Volkers Ottawa
2555/2557 Greenfield Avenue
Kamloops, British Columbia
Versatile Full Duplex – Ideal for Investors or Multi-Generational Living! Welcome to 2555/2557 Greenfield Ave – a spacious duplex with a total of 4,100+ SqFt offering two distinct layouts, perfect for income generation, extended family living or a mortgage helper to start out! Unit 2555 features the main living space on the ground floor with kitchen, living room, laundry, and a 4-piece bath. Upstairs offers two bedrooms, a den/office, and an additional bathroom. This side is mostly original and ready for your personal touch and creativity. Unit 2557 has a more updated layout with an open concept kitchen, dining and living room space with 2 bedrooms, a 4-piece bathroom and a separate laundry room on the main. Additionally, the basement has two bedrooms, a second kitchen, two unfinished flex rooms, and a 3-piece bath. With a separate entrance and laundry hookups, this gives potential for a relatively easy suite conversion. Set on a large, tree-lined lot in a well-established neighbourhood, enjoy privacy, flexibility, with plenty of potential. Each side has its own driveway and covered carport, plus two powered sheds and a detached powered workshop on the 2557 side. Located just steps to parks, Brock Pool/Arena, schools, shopping, golf, recreation and amenities. Quick possession available. Call the listing agent today for more details or to schedule your private viewing today. (id:60626)
Exp Realty (Kamloops)
9653 West Coast Rd
Sooke, British Columbia
Great opportunity to buy Land... 10.1 Acres in the Shirley area of Sooke - also has 2 mobiles on it. 1 vacant 1 with a tenant. Zoning is ''Rural Zone A'' which allows up to 4 Single Family Dwellings on it and the opportunity to ''Strata Title'' the Dwellings with land. This is a ''Freehold Strata'' opportunity. Land is fairly flat and was used for farming at one time. 1 Mobile has BC Safety Authority Approval from 2005 - 1 mobile recently received Silver Label Certification. Each Mobile has a shallow well. This is a great opportunity for investment, partner or family venture. This is well priced in this complex Real Estate Market... Over night notice for viewing please. (id:60626)
RE/MAX Camosun
2403 9521 Cardston
Burnaby, British Columbia
Bright and spacious 3-bedroom, 2-bathroom home with over 1,200 sqft of living space. Situated in a central and convenient location near Lougheed Town Centre, just a short walk to the SkyTrain. Enjoy quick access to Costco, Highway #1, schools, parks, and a wide variety of shops and restaurants. Nicely updated with a modern kitchen, laminate flooring throughout, and in-suite laundry. Features two balconies with pleasant views of the surrounding area. Enjoy great amenities including an outdoor pool, gym, games room, and on-site caretaker. Managed by a well-run strata with many recent upgrades, including new pipes, building envelope, HVAC, roof, elevators, and a refreshed lobby. Includes 2 parking stalls and a storage locker. No pets allowed. (id:60626)
Sutton Group - 1st West Realty
102 4240 Cambie Street
Vancouver, British Columbia
Welcome to Savoy by Aria Pacific at QE park. This boutique concrete building is designed by local Architectural firm - Rafi Architects and built by award winning contractor - ITC. This well designed east facing studio features a nice cozy sleeping area and a quiet patio, stunning kitchen cabinetry, over height ceilings and a full European appliance package by Miele. Walking distance to the Skytrain station for quick trips to Downtown or Richmond. Owner amenities include a ideally equipped fitness studio and beautifully landscaped rooftop patio with a built-in BBQ kitchen highlighting the views South to QE Park and North to Downtown. Come and see this most a£fordable like new home! (id:60626)
Pemberton Holmes Ltd.

