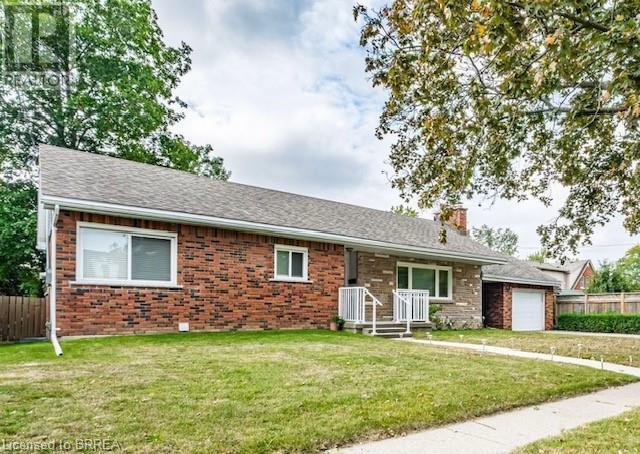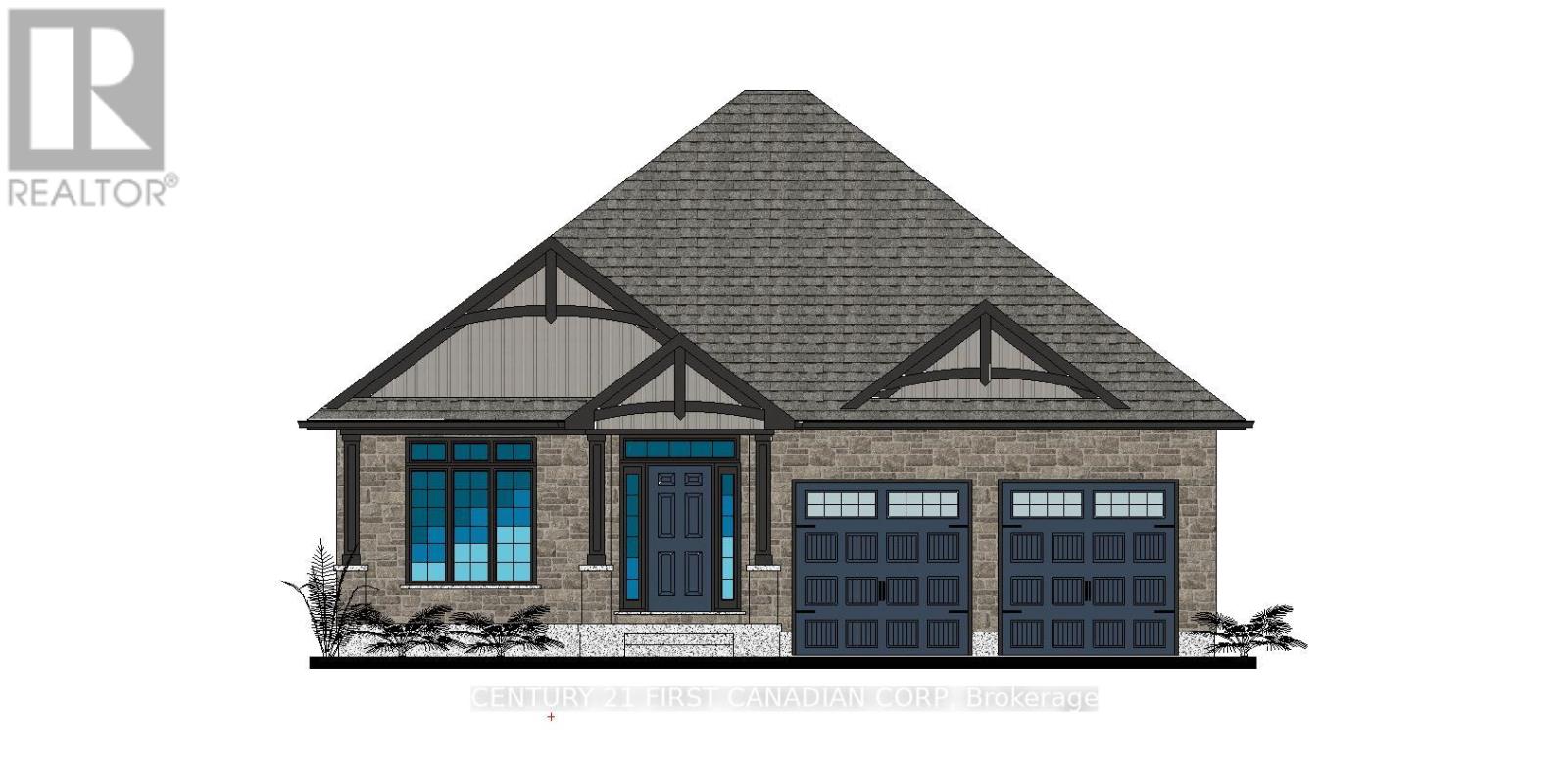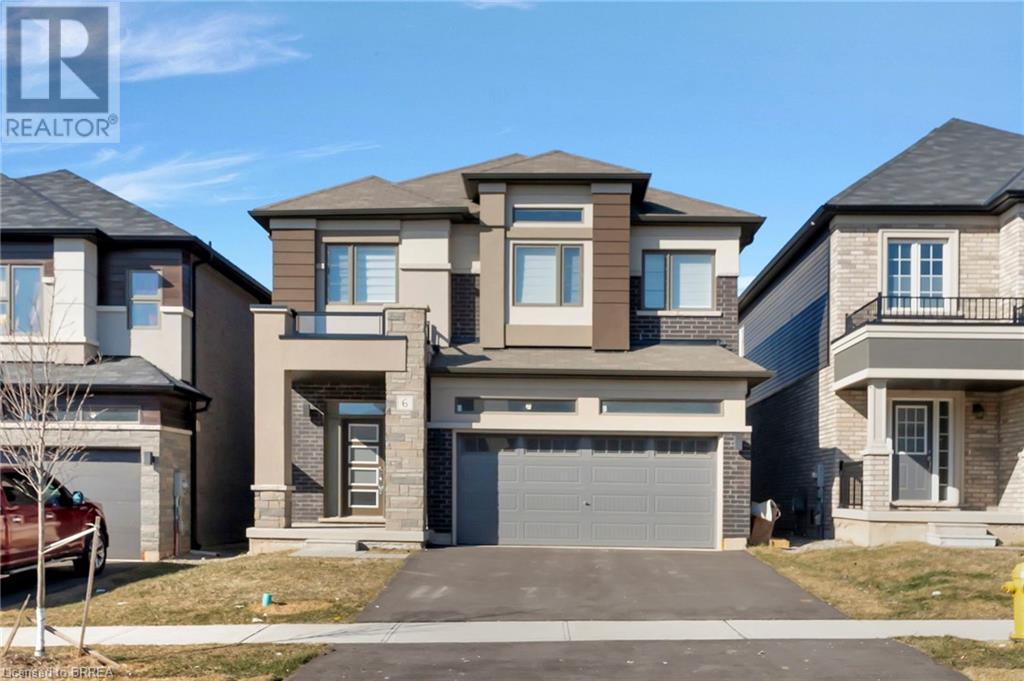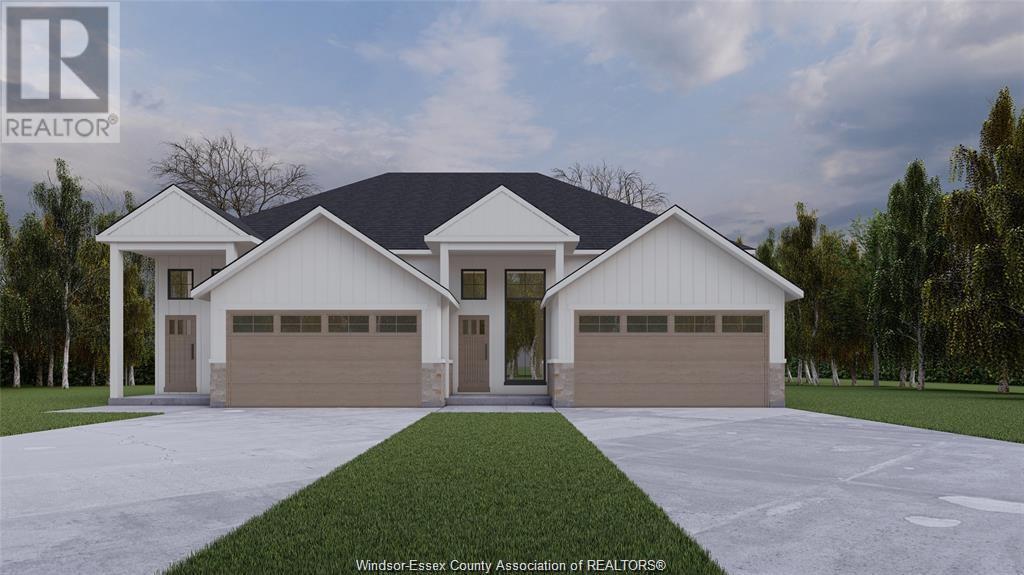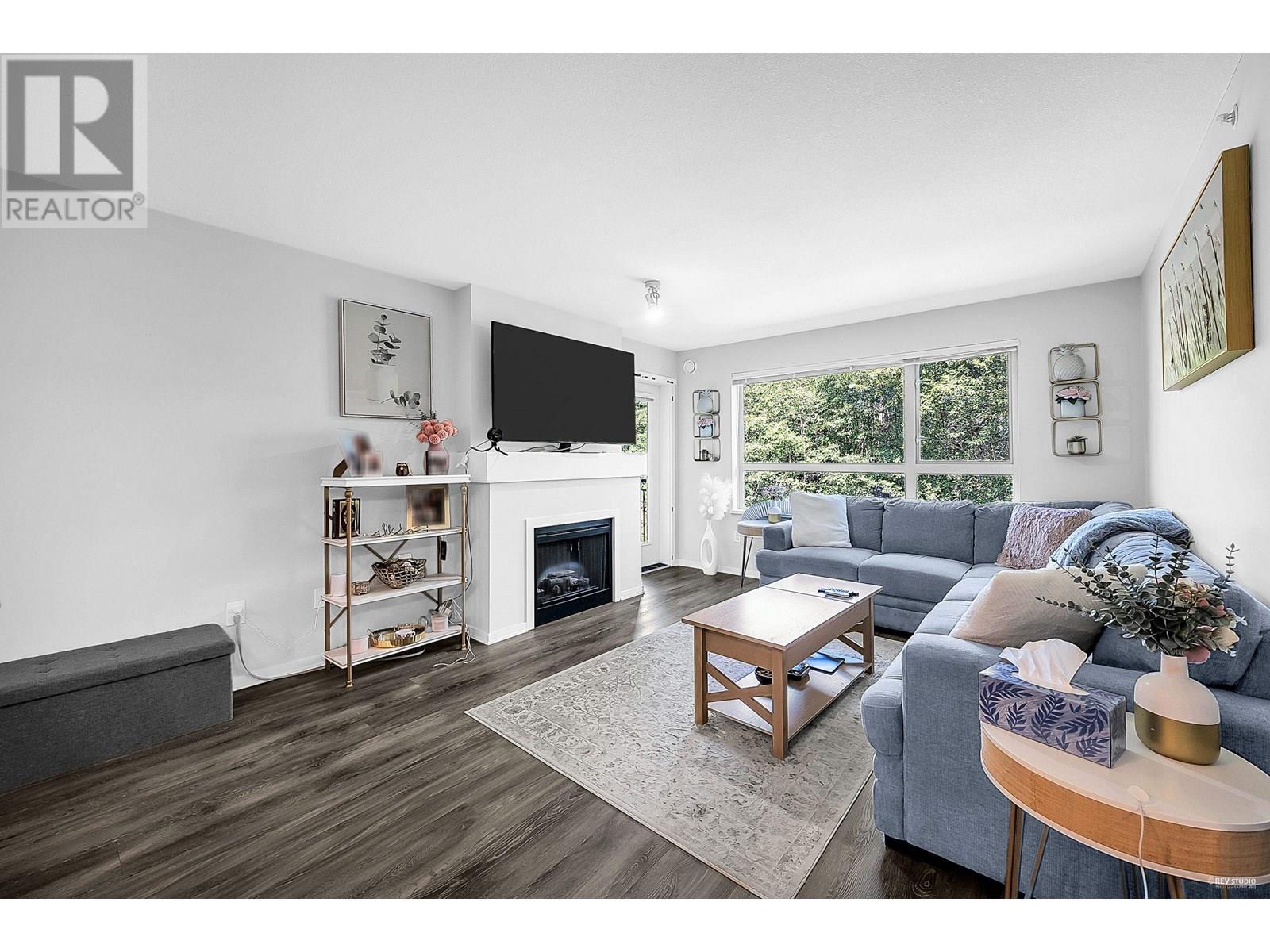75 Henderson Avenue
Brantford, Ontario
Prime Henderson Survey Location! Imagine life at 75 Henderson Ave! This charming all brick detached home in a sought-after Brantford neighbourhood offers more than just a place to live – it provides a smart financial solution with a built-in mortgage helper for young couple starting out or elderly couple who want a supplementary income. Enjoy comfortable living on the main floor with 3 bedrooms & 4pc bath and 2 bedrooms & full bath on lower level, fully renovated, legal secondary suite downstairs helps offset your mortgage costs or perfect for your inlaws. Currently rented lower level for $1,900 per month plus utiliites on a month to month basis. Benefit from the peace of mind of separate entrances & utilities, individual HVAC systems, appliances, and tankless water heaters in each unit, all updated in 2021 with full permits and inspections. It's the perfect blend of homeownership and financial flexibility. Attached garage, large lot 74'x133' with fenced yard. Steps to St John's High School & James Hillier School. Location Location Location! Don't miss out on this great opportunity! (id:60626)
Century 21 Heritage House Ltd
43 Berkley Crescent
Simcoe, Ontario
Pride of Ownership!! The minute you walk in the front door you will fall in love with this immaculate beauty! The open concept makes it perfect for entertaining. The kitchen offers a large island and is accented by granite counter tops and and inclusive stainless steel appliances with a new (2025) dishwasher. The living room provides a cozy inviting space with a natural gas fireplace. The 4 piece bathroom provides in floor heating to keep your tootsies warm. A total of 3 spacious bedrooms allowing for family living. The lower level boasts a large family room with office space and a second natural gas fireplace, enjoy the convenience of a second full bathroom. A bonus walk out is provide for on the lower level. Vacation in your own backyard with the meticulously manicured yard, and patio, showcasing a heated salt water inground pool. Located in a prestigious area in Simcoe with a short walk to school, shopping and park. Style, Quality, and Value!! Call Today!! Check out the virtual tour. (id:60626)
RE/MAX Erie Shores Realty Inc. Brokerage
144 Aspen Parkway
Aylmer, Ontario
Ravine Lot!!. This 1705 Bungalow has a beautiful modern spacious layout with an open Concept kitchen, great room and dining room.2-car garage, 2-bedroom layout on the main, with the bedrooms at separate ends of the home for utmost privacy. 4pc Main bathroomwith a walk-in closet, and a large ensuite bath in the master bedroom. This home also offers a separate entrance (Walk-out basement),additional rough-in for a basement kitchen and laundry, plus a gorgeous, private ravine lot. (basement plan will include a patio door -currently not shown on the drawings). (id:60626)
Century 21 First Canadian Corp
734 Anzio Road
Woodstock, Ontario
This tastefully decorated Open concept 4 bedroom home has everything you need. Located in desirable north Woodstock close to great schools and walking trails. Main floor features large eat-in kitchen with island, built in oven and cooktop, beautiful backsplash & plenty of cupboard space. Family room with gas fireplace surrounded by custom deep bookshelves providing both storage & character. Main floor den/office overlooking front yard. Up the wide maple stairs you find the private master with walk-in closet and ensuite, 3 more bedrooms and laundry room! The lower level is finished with a large rec room and wet bar with granite top perfect for entertaining plus another area for home gym/office. Huge driveway that can fit 4 vehicles. Fully fenced wide yard with playground, deck (with privacy fence) and patio. (id:60626)
Blue Brick Brokers Inc.
1 Mcgregor Court
St. Thomas, Ontario
Why vacation away when you can enjoy resort-style living at home? Welcome to 1 McGregor Court, a beautifully maintained bungalow situated on a premium corner lot in one of St. Thomas' most desirable neighbourhoods. Offering nearly 3,000 sqft of finished living space, this home features 3+1 bedrooms and 3 full bathrooms. The main floor showcases polished hardwood flooring, crown moulding, a cozy gas fireplace, and an upgraded kitchen with granite countertops, a new smart fridge, and a smart gas stove with built-in air fryer. The living room is equipped with an in-ceiling sound system, perfect for entertaining. Off the kitchen, step out onto a spacious deck overlooking a private backyard oasis featuring a professionally maintained in-ground pool, stamped concrete surround, mature landscaping, and a four-person hot tub. The walkout lower level offers excellent in-law suite potential with a separate entrance, covered patio, and ample space to add an additional bedroom or even a second kitchen. The entire basement has been professionally set up for radiant in-floor heating, giving future owners the ability to restore and enjoy consistent, luxurious warmth throughout the lower level. Additional highlights include new window coverings, a new awning, a 200A electrical panel, a new sump pump, and a two-car garage with an oversized four-car driveway. Ideally located near parks, trails, schools, shopping, and highway access, this home offers the perfect blend of everyday comfort and vacation-style living. Book your showing today! (id:60626)
Keller Williams Lifestyles
6 Jenner Drive
Paris, Ontario
Welcome Home! You must see this detached all-brick home with lots of upgrades. This beautiful luxury house built by Liv Communities. The Boughton 5 Elevation C, with more than 2200 sq ft of living space, four bedrooms and four bathrooms, double car garage, covered porch with exterior columns, and double-entry doors. Main floor offers open concept with 9 foot ceilings, nice kitchen, great room, separate dining room, hardwood stairs and stair case, and upgraded lighting package. On the second floor you will find Large master bedroom with great size 4-piece ensuite, also second bedroom with ensuite. Two more generous size bedrooms, with additional bath. Second floor laundry room for your convenience. The basement has lot of light with great size windows, waiting for your finishing touches. Minutes to HWY 403, Brant sports complex, Grand River, Trails, shopping, and amenities. (id:60626)
Acme Realty Inc.
104 Westlake Drive
St. Thomas, Ontario
Welcome to your dream home! This beautiful 3-bedroom, 2.5-bathroom home is only 12 years old and full of charm. From the moment you walk in, you'll feel the pride of ownership throughout. The open-concept main floor features a cozy living room with a gas fireplace perfect for relaxing evenings. The kitchen, is equipped with stainless steel appliances, flows seamlessly into the dining area, making it ideal for entertaining. Convenient main floor laundry is an added bonus. Upstairs, you'll find spacious bedrooms designed for comfort and restful nights. The basement offers ample space and is already framed for a large rec room. It also features legal-sized windows perfect for adding a fourth bedroom with rough in for 4th bathroom as well. Step outside to enjoy the double-wide concrete driveway, concrete walkways, and a backyard oasis featuring a stunning kidney-shaped, saltwater, heated pool ideal for summer fun! There are so many reasons to fall in love with this home. Don't miss your chance to book your showing today! (id:60626)
Elgin Realty Limited
42 Pollard Street
Brantford, Ontario
Welcome to this beautifully upgraded detached corner-lot home by Empire Communities, perfectly tailored for modern family living. This stunning property has been thoughtfully refreshed throughoutall floors feature brand new flooring and lighting, and the entire home has been freshly painted, creating a bright, move-in ready space.Enjoy the seamless flow from the spacious dining room to the great room with a large balcony, ideal for entertaining or unwinding. The open-concept kitchen boasts stainless steel appliances and a generous breakfast area overlooking a wide patioperfect for everyday living and weekend gatherings.Upstairs, youll find oak stairs, 9-foot ceilings, a convenient second-floor laundry room, and a luxurious primary suite complete with a 5-piece ensuite and a walk-in closet. The double garage offers ample parking and storage, while the unfinished basement with high ceilings presents incredible potential for future customization.Located near plazas, banks, gas stations, parks, and top-rated schools, this immaculate turnkey home is a rare opportunity you wont want to miss! (id:60626)
RE/MAX Millennium Real Estate
2770 Sandwich West Parkway
Lasalle, Ontario
To Be Built. 2 Storey Semi, with view of the Pond! DeThomasis Custom Homes presents Silverleaf Estates-Nestled Btwn Huron. Church & Disputed, Steps from Holy Cross School, parks & Windsor Crossing/Outlet. Only the finest finishes and details. 4 Bdrm, 2.5 bth w/optional main floor bdrm, full bth & grade entrance, custom wainscoting, ceiling details, Rear covered area, gorgeous custom cabinets, quartz backsplash & tops thru-out, Primary Bdrm Features Lrg Walk-in Clst & 5 Pc Ensuite w/soaker tub & ceramic glass shwr, Convenient 2nd Flr laundry, Other models/styles avail. 3 mins to 401 & 10 Mins to USA Border. (id:60626)
Deerbrook Realty Inc.
15 Fisher Road
Kawartha Lakes, Ontario
Brand new and never lived in, this close-to-3,000 sq ft Manchester model at Morningside Trail offers luxury and comfort. With an all-brick exterior, 25-year warranty shingles, and premium vinyl windows, this home is built to impress. Inside, enjoy 9' ceilings, a grand two-storey foyer with an oak staircase, and a cozy gas fireplace. The open-concept layout includes 4 spacious bedrooms, 4 bathrooms, and a kitchen with quality cabinetry, double sinks, and elegant finishes. Energy-efficient features like R50 attic insulation and high-efficiency heating add value. Minutes from downtown Lindsay and the Trans Canada Trail, plus a 7-year Tarion Warranty for peace of mind. (id:60626)
Lucky Homes Realty
422 700 Klahanie Drive
Port Moody, British Columbia
Welcome to this gorgeous top-floor 2 bed 2 bath home offering the perfect blend of privacy, functionality, and natural beauty. Backing onto serene green space with peekaboo ocean views, this home feels like a peaceful retreat while being close to everything you need. Inside, you´ll find a thoughtfully designed layout with a versatile bonus space ideal for a home office, and ample in-suite storage to keep life organized. The open-concept living and dining area is bathed in natural light, flowing seamlessly onto an oversized patio a perfect place to unwind and soak in the view. Additional highlights include 2 parking, storage locker, close to the elevator, quality finishes, well maintained building & strata and a warm, welcoming atmosphere that truly makes this condo feel like home. Enjoy exclusive access to the Canoe Club and its resort-style amenities including a gym, pool, and more. You´re just steps from scenic waterfront trails, local breweries, Suter Brook Village, shopping, restaurants & SkyTrain. (id:60626)
Royal LePage Elite West
55 Rockledge Drive
Hamilton, Ontario
Immaculate freehold 2 stry townhouse boasting S. of Rymal Rd location near Hamilton, Stoney Creek & Binbrooks amenities incs schools, city transit, shopping & Linc/Red Hill. This 2020 DeSantis blt home is situated in fashionable Summit Park introducing 1783sf interior, 1014sf basement & 241sf garage - boasting open conc. kitchen sporting upgraded cabinetry, 9ft ceilings, island, quartz counters/back-splash & hi-end appliances, dinette enjoys sliding door WO to landscaped, fenced rear yard, impressive living room & 2pc bath. Engineered hand-scraped style hardwood floors & 9ft tray ceilings compliment distinguished decor. Lavish primary suite highlights upper level incs 4pc bath & WI closet, 3 add. bedrooms, 4pc bath & airy hallway. Unspoiled basement houses laundry station & mechanicals. Extras -n/g furnace, AC, HRV & double drive. (id:60626)
RE/MAX Escarpment Realty Inc.

